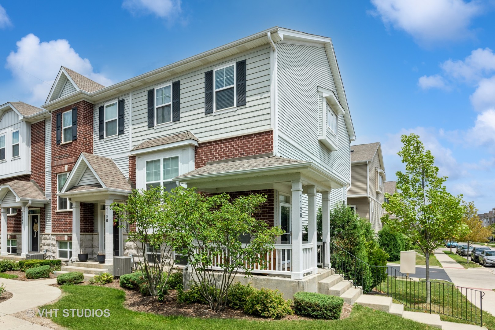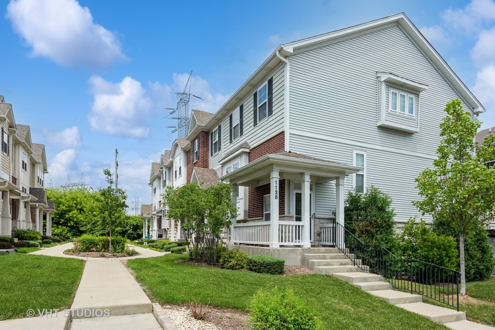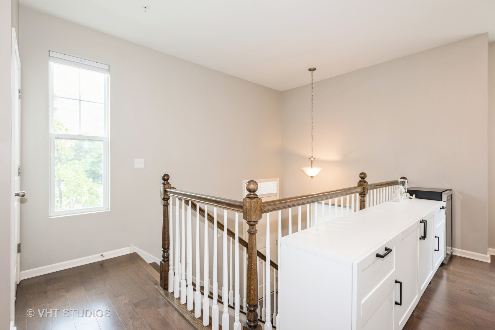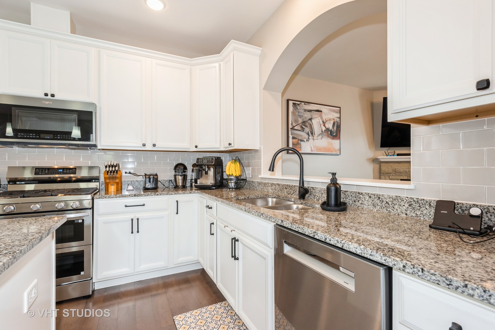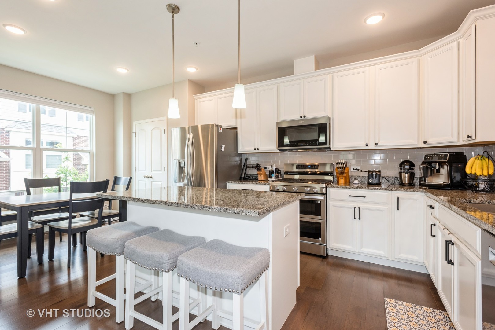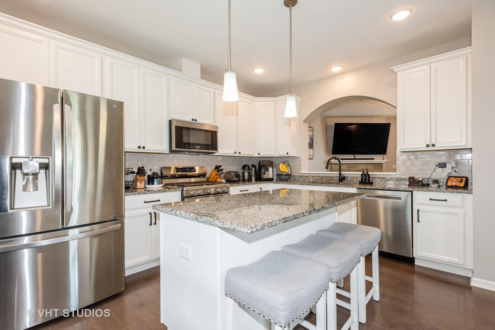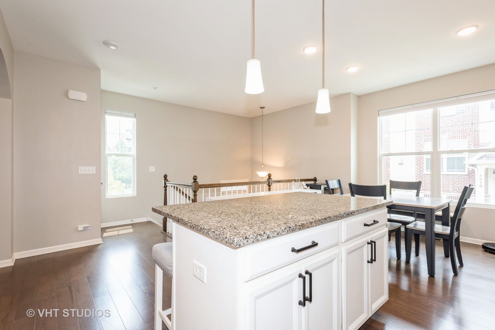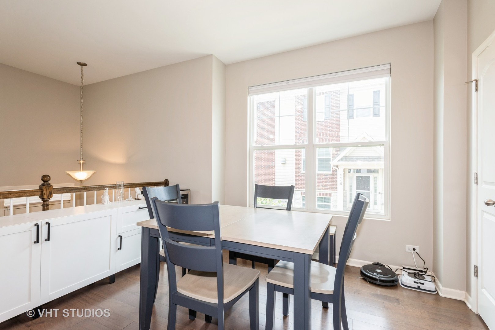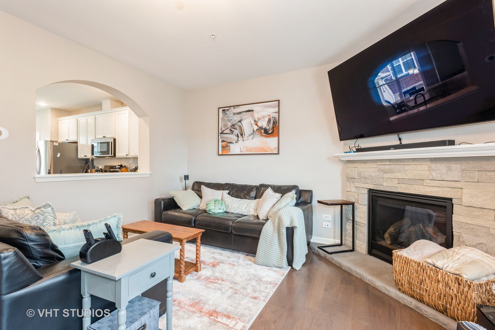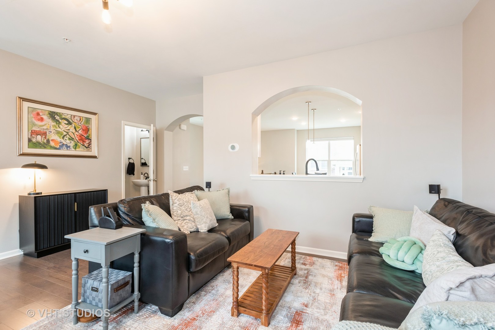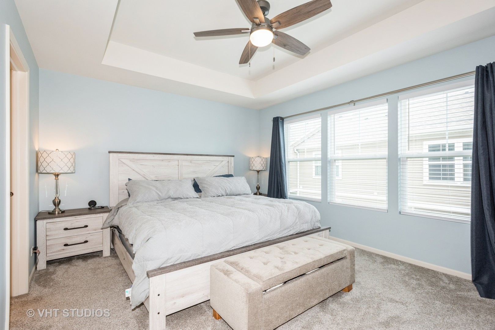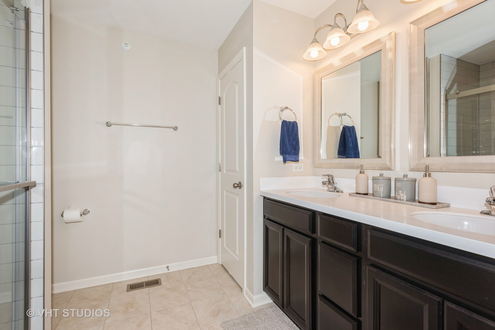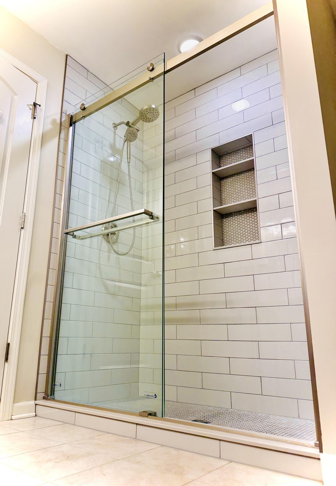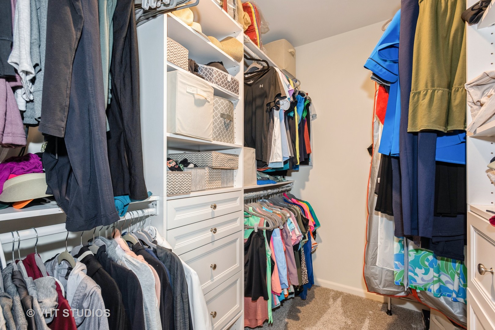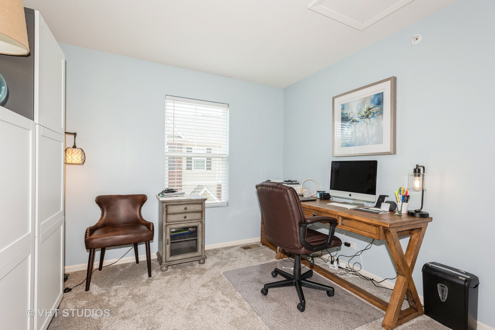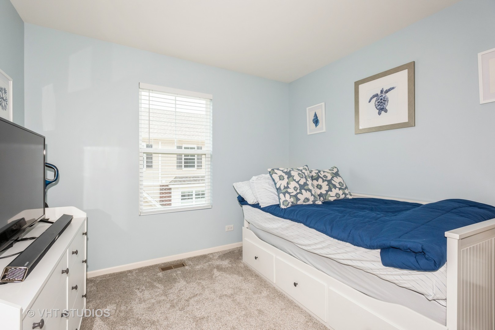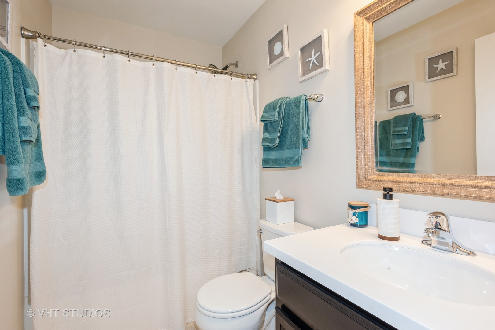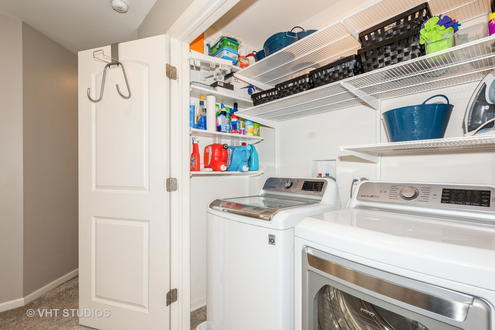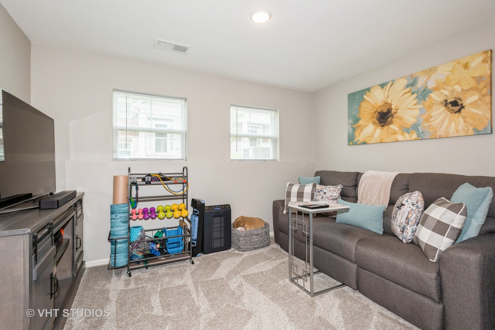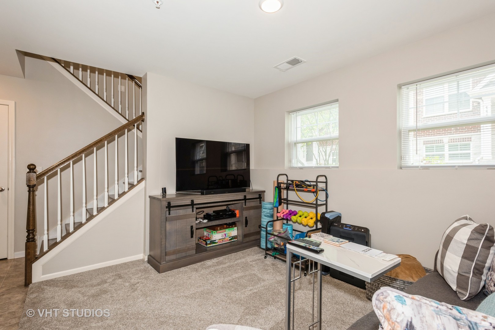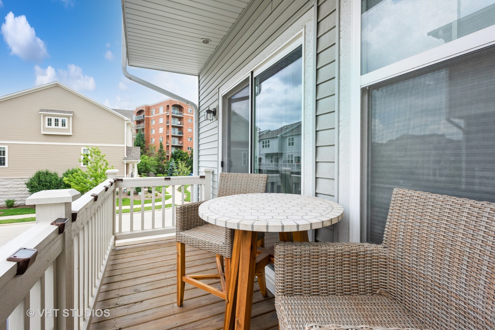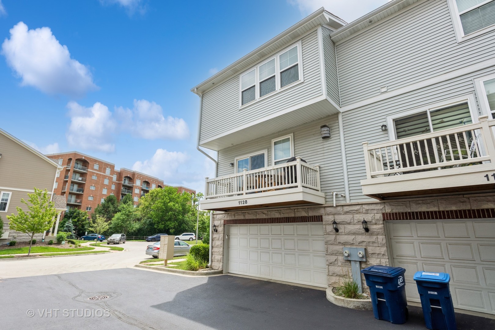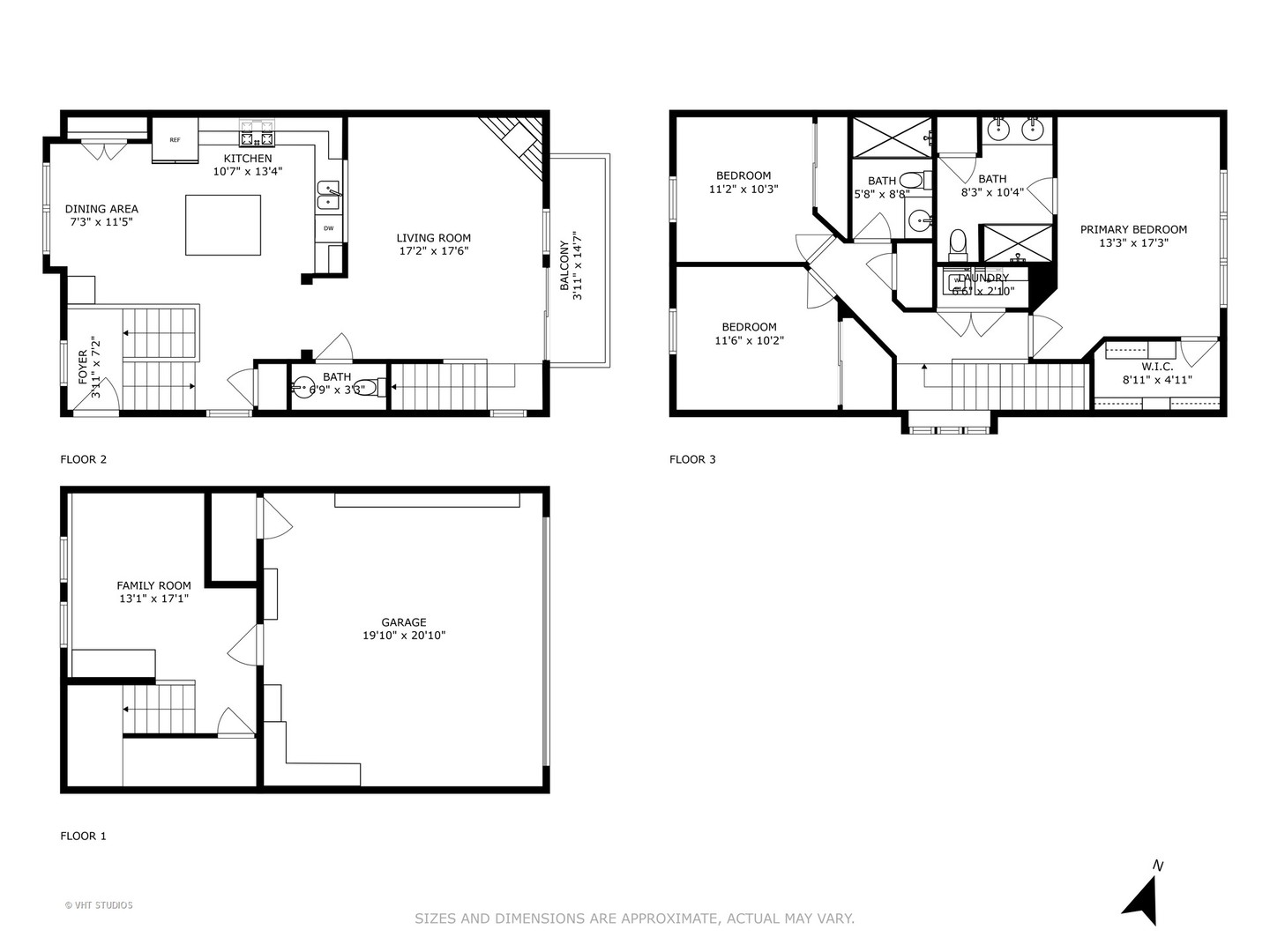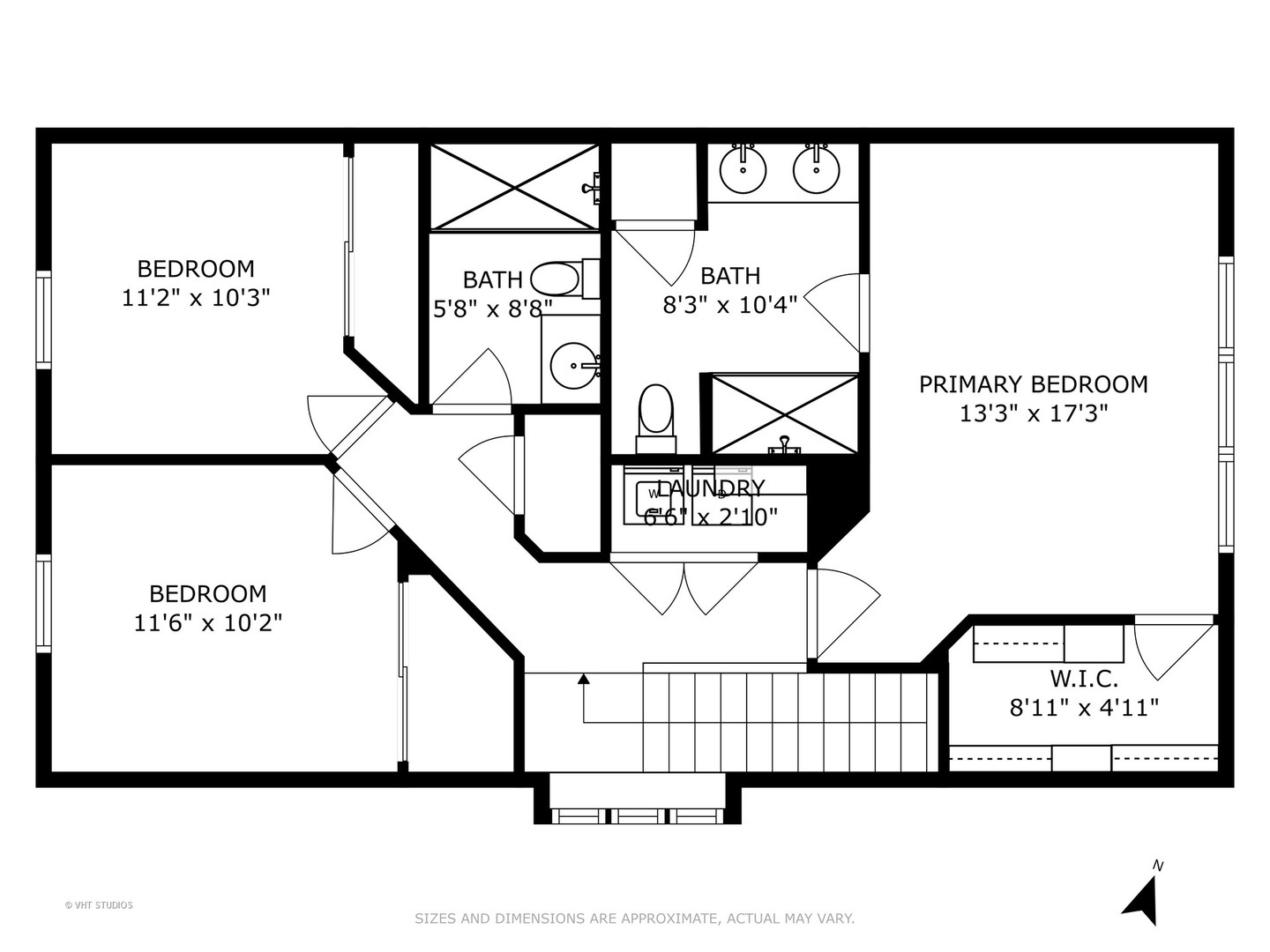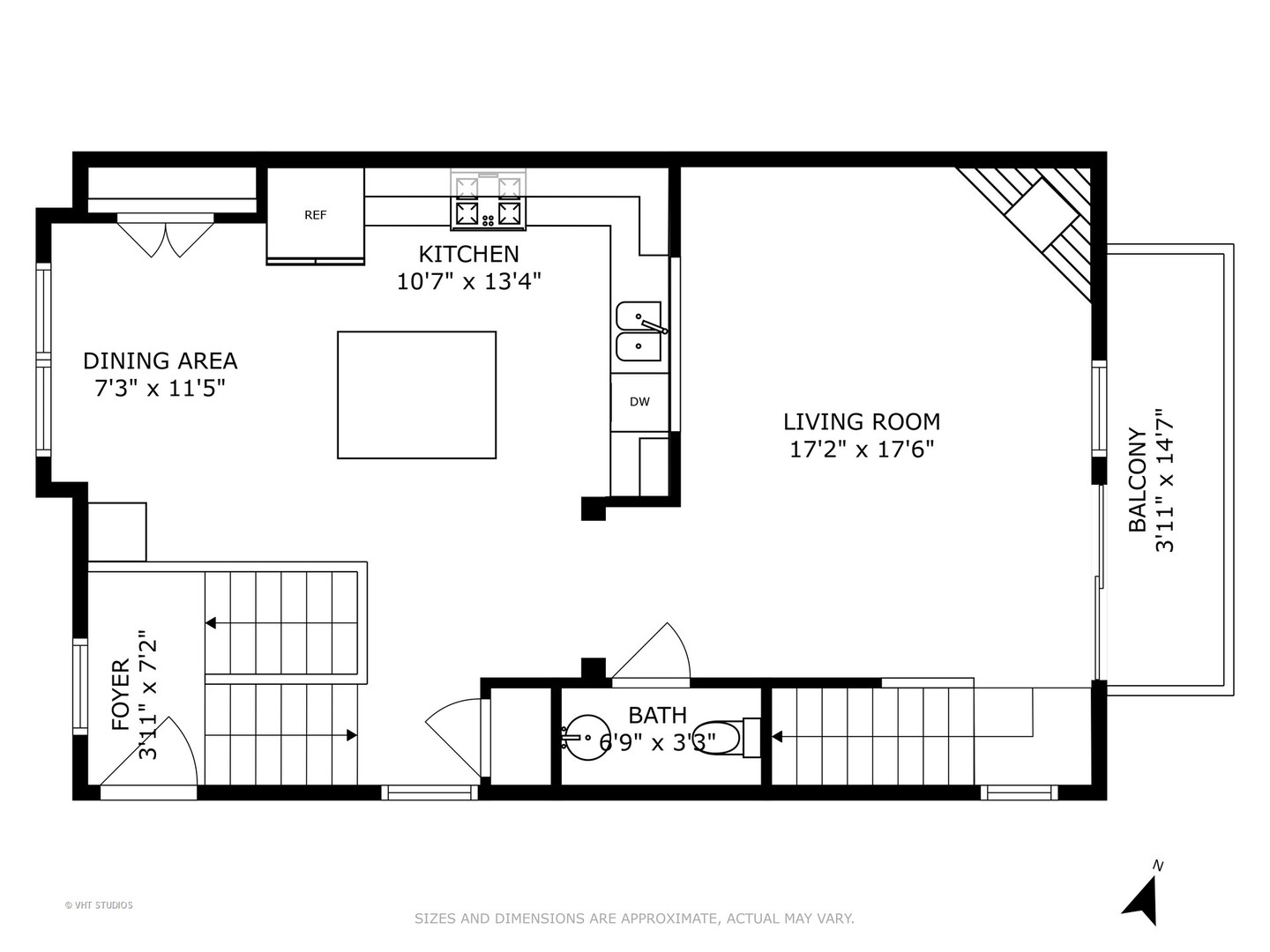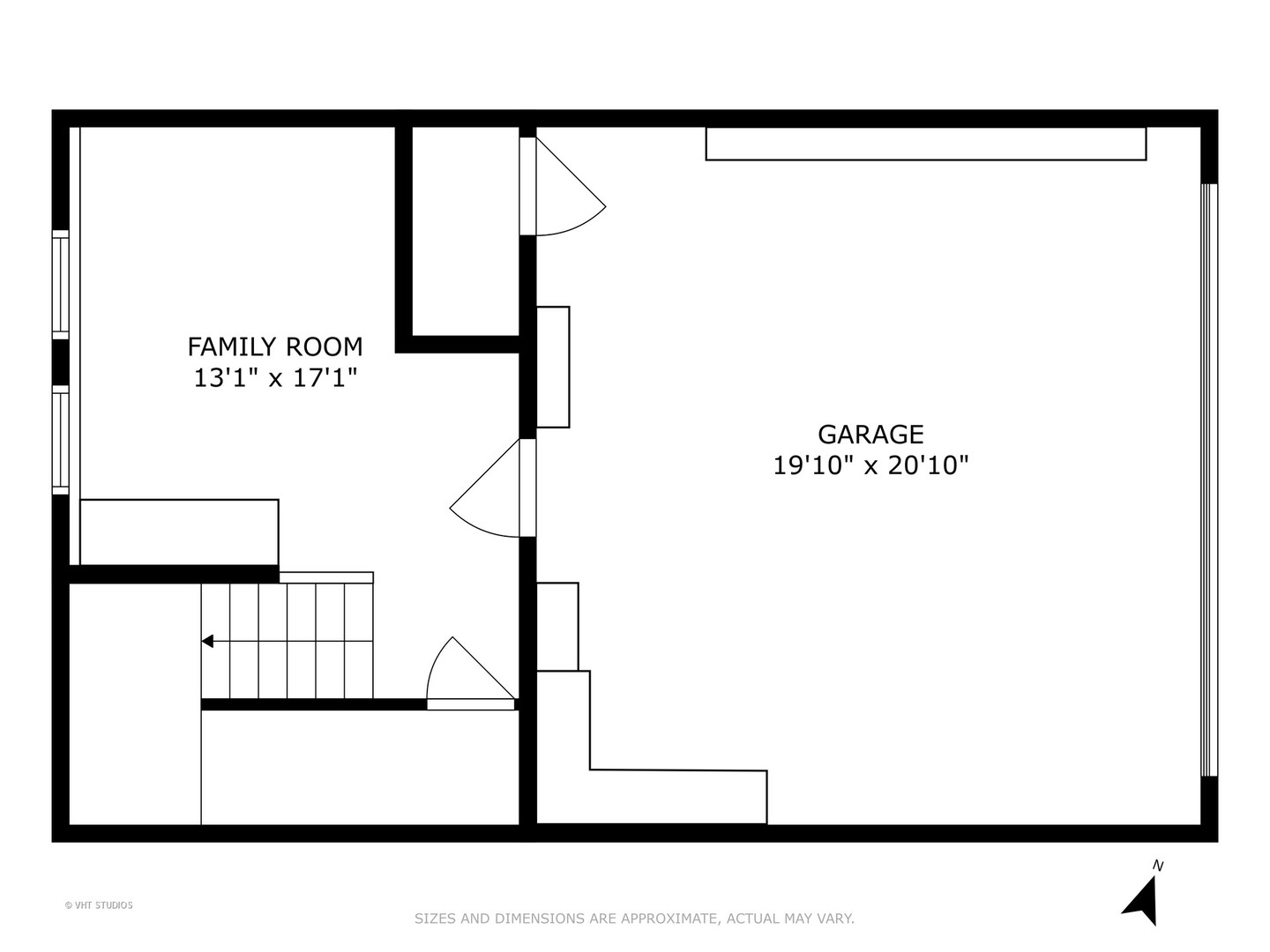Description
Beautifully Updated End Unit Townhome in Colfax Crossing! Welcome home to this stylish 3-bedroom, 2.5-bath residence featuring a charming wraparound porch and a fantastic layout across three spacious levels. The main floor showcases hardwood flooring, a bright kitchen with elegant 42″ white cabinetry, granite countertops, an island with seating, and a sunny eating area. Enjoy brand new 2025 stainless steel appliances-including range, microwave, and dishwasher. The inviting living room centers around a cozy gas fireplace and opens onto a private balcony through sliding glass doors. Upstairs, you’ll find three generously sized bedrooms with brand new carpeting, convenient second-floor laundry, and thoughtful closet organizers throughout. The primary suite boasts a tray ceiling, walk-in closet, and a stunning newly updated en suite bath. The lower level offers a versatile recreation room-perfect for entertaining or relaxing-with fresh carpeting. Entire home painted within the last two years. All this in a prime location near downtown Des Plaines, Metra, restaurants, entertainment, and major highways. Brand new washing machine 8/10/25.
- Listing Courtesy of: Baird & Warner Fox Valley - Geneva
Details
Updated on August 26, 2025 at 11:53 am- Property ID: MRD12445679
- Price: $439,000
- Property Size: 1782 Sq Ft
- Bedrooms: 3
- Bathrooms: 2
- Year Built: 2018
- Property Type: Townhouse
- Property Status: Contingent
- HOA Fees: 235
- Parking Total: 2
- Parcel Number: 09171040270000
- Water Source: Lake Michigan
- Sewer: Public Sewer
- Buyer Agent MLS Id: MRD70767
- Days On Market: 13
- Purchase Contract Date: 2025-08-25
- Basement Bath(s): No
- Fire Places Total: 1
- Cumulative Days On Market: 13
- Tax Annual Amount: 751.75
- Cooling: Central Air
- Electric: Circuit Breakers,100 Amp Service
- Asoc. Provides: Exterior Maintenance,Lawn Care,Scavenger,Snow Removal
- Appliances: Range,Microwave,Dishwasher,Refrigerator,Washer,Dryer,Disposal
- Parking Features: Garage Door Opener,On Site,Garage Owned,Attached,Garage
- Room Type: Recreation Room
- Directions: NORTHWEST HWY TO GRACELAND TO HARDING, TO EVERGREEN
- Buyer Office MLS ID: MRD609
- Association Fee Frequency: Not Required
- Living Area Source: Estimated
- Elementary School: North Elementary School
- Middle Or Junior School: Chippewa Middle School
- High School: Maine West High School
- Township: Maine
- Bathrooms Half: 1
- ConstructionMaterials: Vinyl Siding,Brick,Stone
- Contingency: Attorney/Inspection
- Subdivision Name: Colfax Crossing
- Asoc. Billed: Not Required
Address
Open on Google Maps- Address 1128 Evergreen
- City Des Plaines
- State/county IL
- Zip/Postal Code 60016
- Country Cook
Overview
- Townhouse
- 3
- 2
- 1782
- 2018
Mortgage Calculator
- Down Payment
- Loan Amount
- Monthly Mortgage Payment
- Property Tax
- Home Insurance
- PMI
- Monthly HOA Fees
