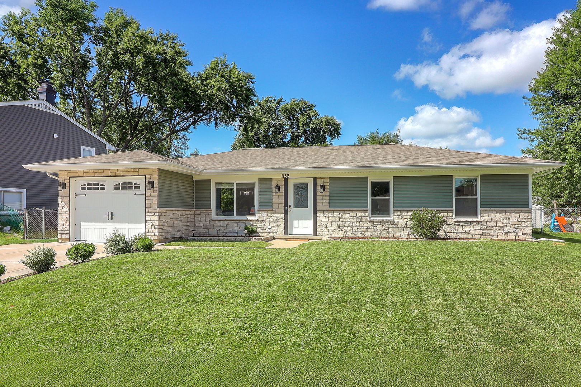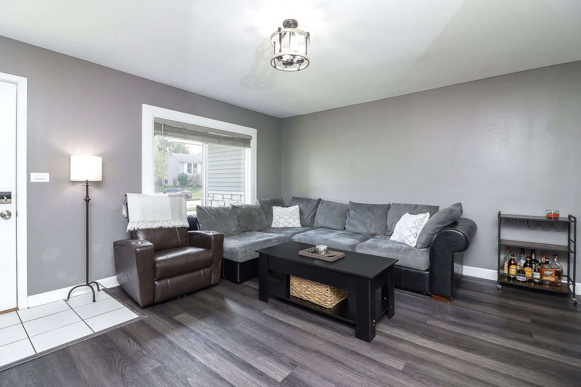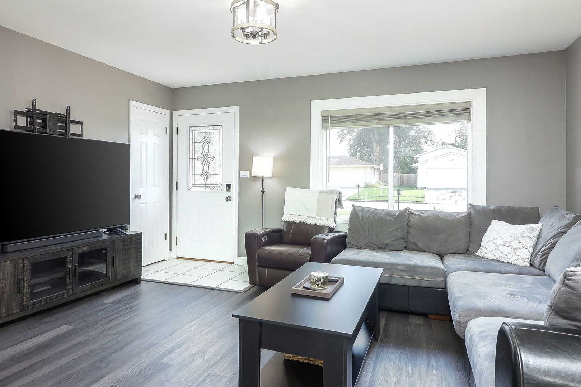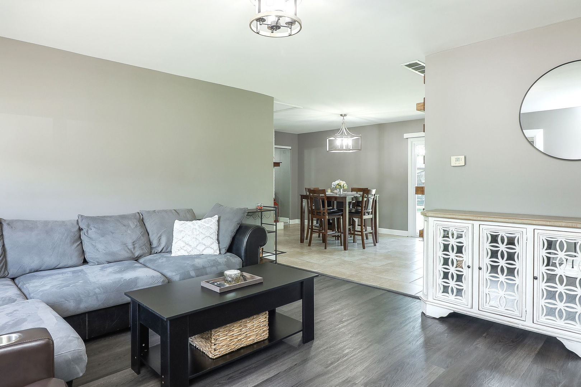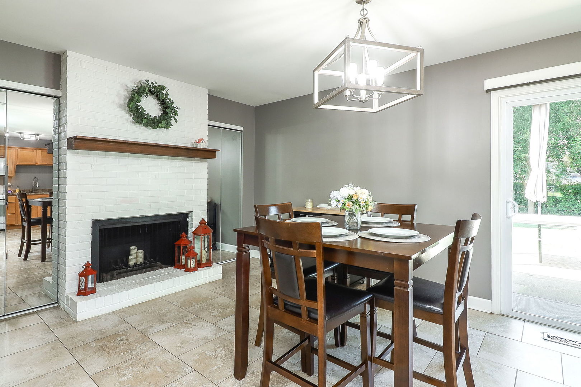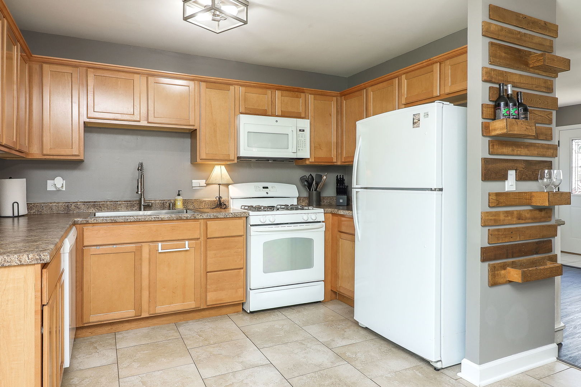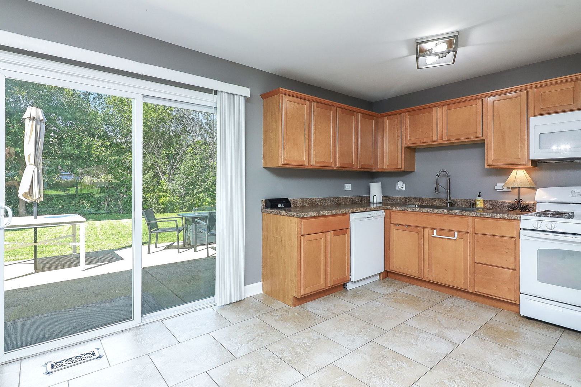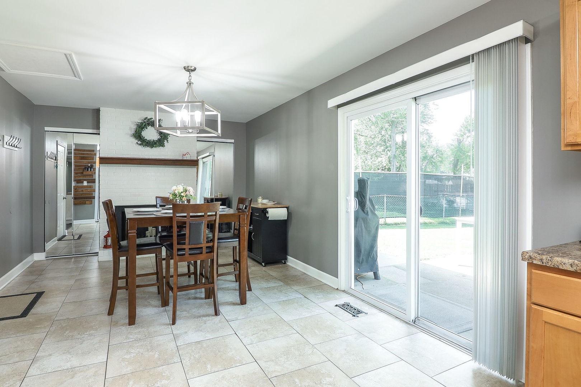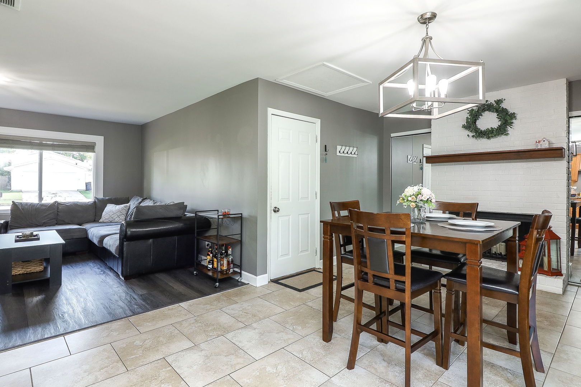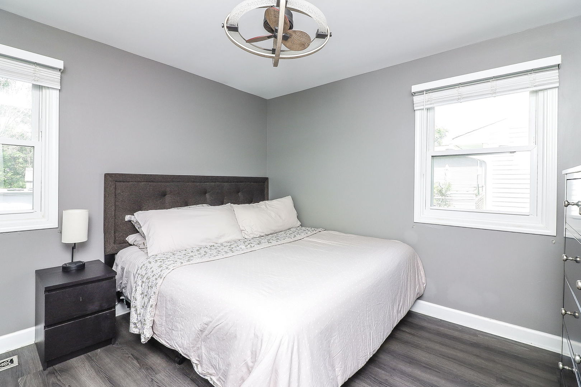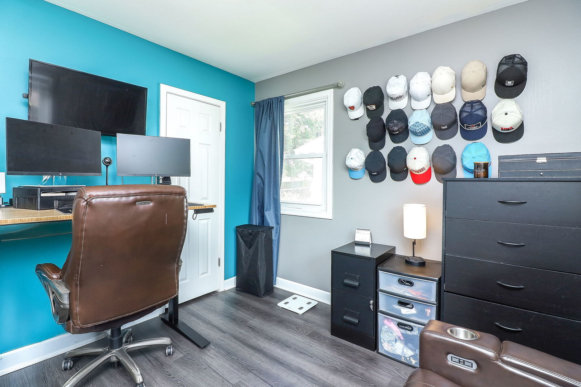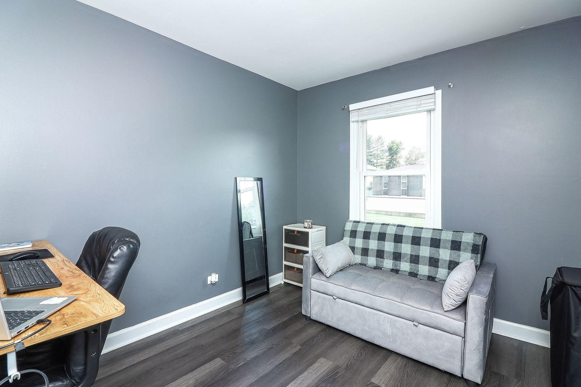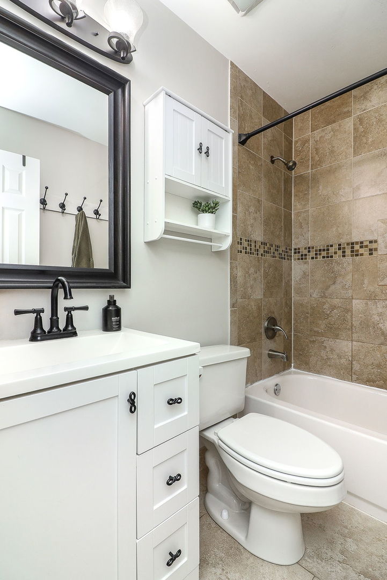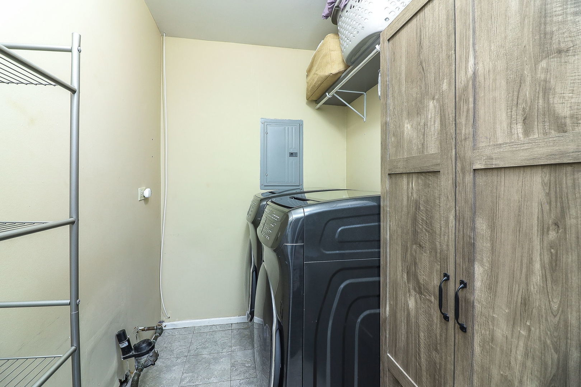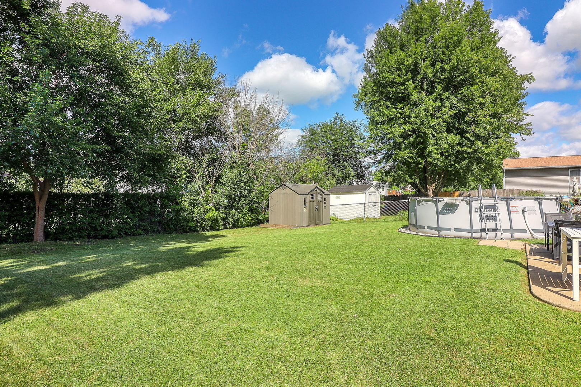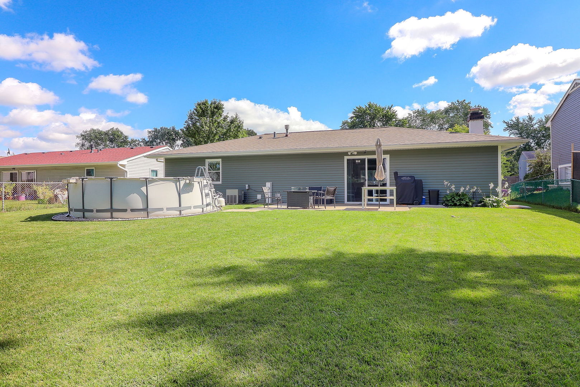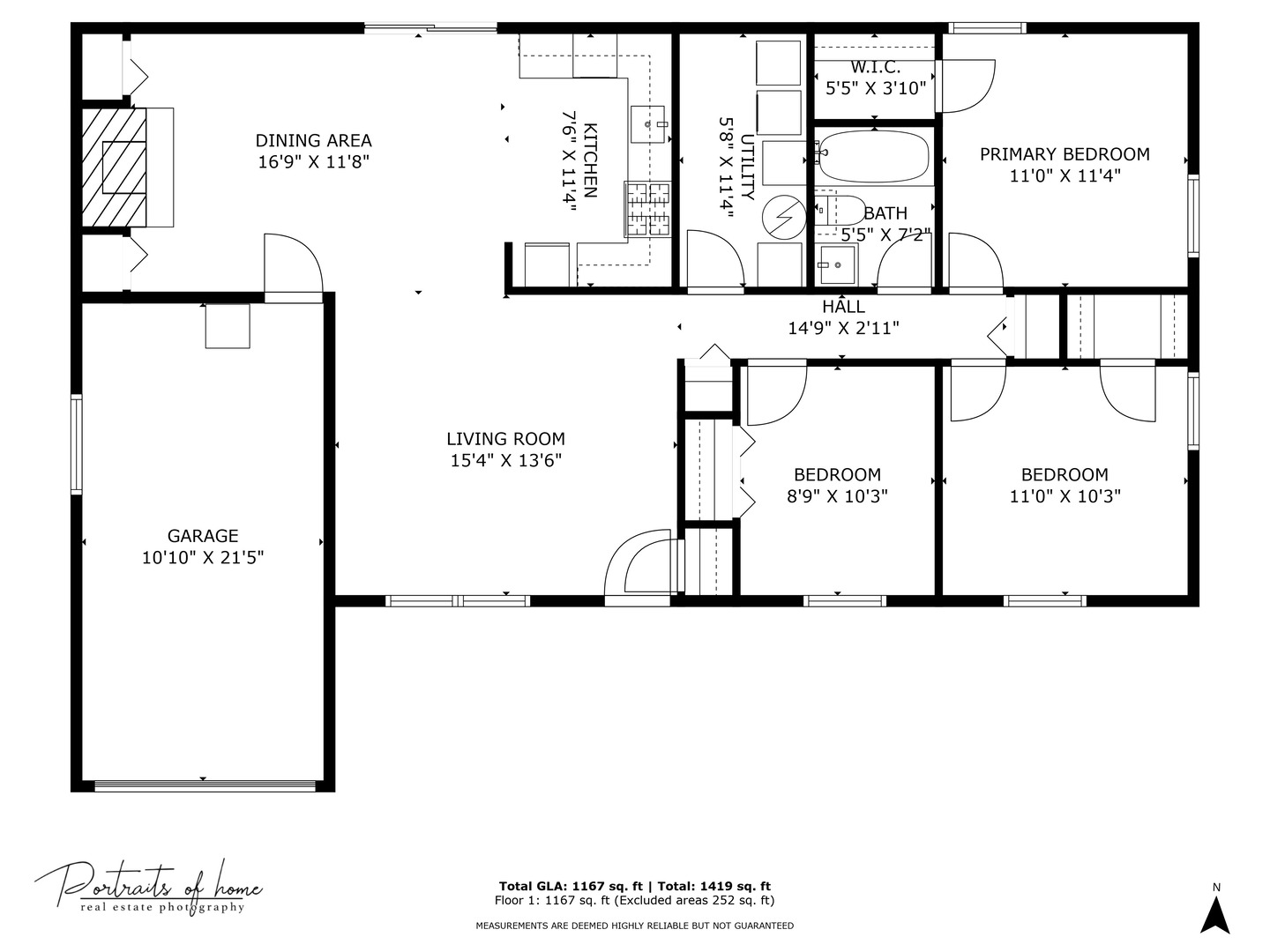Description
Multiple offers received. If you’ve been looking for one-level living, this move-in ready ranch is the perfect find! Featuring 3 bedrooms, 1 full bath, and a 1-car attached garage. You are immediately welcomed into the warm and inviting living room. The kitchen offers maple cabinets and flows into the dining area, highlighted by a cozy wood-burning fireplace. Sliding glass doors open to the incredible backyard, complete with a concrete patio and a new above-ground pool – perfect for relaxing or entertaining. The full bath features a white vanity, ceramic tile flooring and tiled shower. The exterior received a full remodel in 2021, including natural stone accents, updated siding, and an extra-wide sealed cement driveway. Major updates also include a new roof (2018), windows (2013), and water heater (2022). Luxury vinyl plank in most of the house and ceramic tile in the kitchen/dining areas. White 6 panel doors and trim throughout.
- Listing Courtesy of: Berkshire Hathaway HomeServices Chicago
Details
Updated on August 30, 2025 at 1:48 am- Property ID: MRD12449131
- Price: $300,000
- Property Size: 1176 Sq Ft
- Bedrooms: 3
- Bathroom: 1
- Year Built: 1974
- Property Type: Single Family
- Property Status: Contingent
- Parking Total: 1
- Parcel Number: 06182180260000
- Water Source: Public
- Sewer: Public Sewer
- Architectural Style: Ranch
- Buyer Agent MLS Id: MRD72369
- Days On Market: 8
- Purchase Contract Date: 2025-08-28
- Basement Bath(s): No
- Living Area: 0.17
- Fire Places Total: 1
- Cumulative Days On Market: 8
- Tax Annual Amount: 479.75
- Roof: Asphalt
- Cooling: Central Air
- Asoc. Provides: None
- Appliances: Range,Microwave,Dishwasher,Refrigerator,Washer,Dryer
- Parking Features: Concrete,Garage Door Opener,On Site,Garage Owned,Attached,Garage
- Room Type: No additional rooms
- Stories: 1 Story
- Directions: TAKE BODE WEST OF SHALES TO STONEHURST TO HIGHBURY DRIVE TO HOME.
- Buyer Office MLS ID: MRD30273
- Association Fee Frequency: Not Required
- Living Area Source: Assessor
- Elementary School: Lords Park Elementary School
- Middle Or Junior School: Ellis Middle School
- High School: Elgin High School
- Township: Hanover
- ConstructionMaterials: Vinyl Siding,Brick
- Contingency: Attorney/Inspection
- Asoc. Billed: Not Required
Address
Open on Google Maps- Address 1132 Highbury
- City Elgin
- State/county IL
- Zip/Postal Code 60120
- Country Cook
Overview
- Single Family
- 3
- 1
- 1176
- 1974
Mortgage Calculator
- Down Payment
- Loan Amount
- Monthly Mortgage Payment
- Property Tax
- Home Insurance
- PMI
- Monthly HOA Fees
