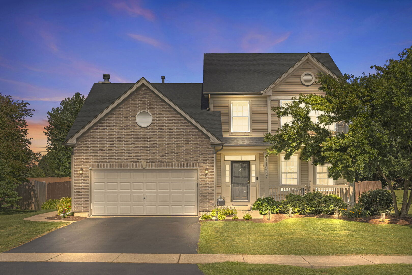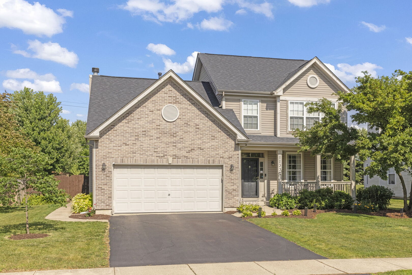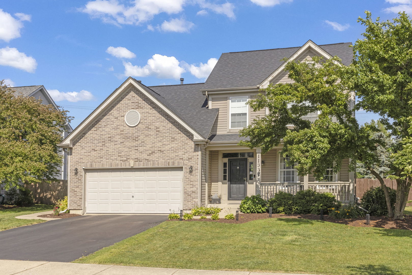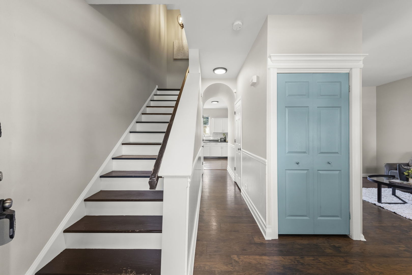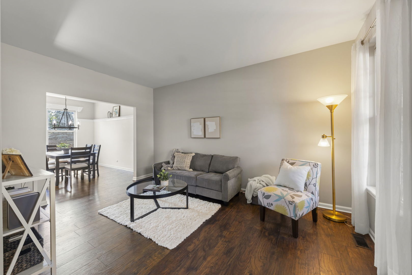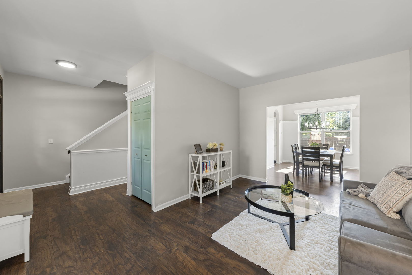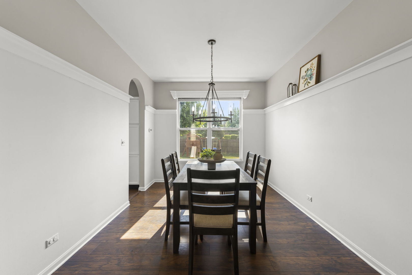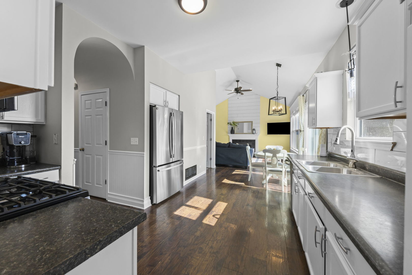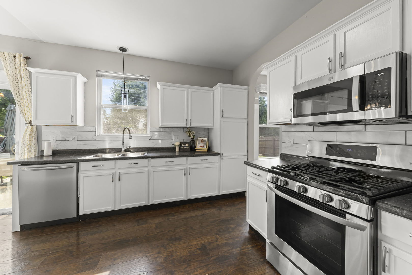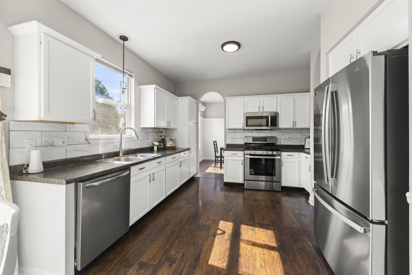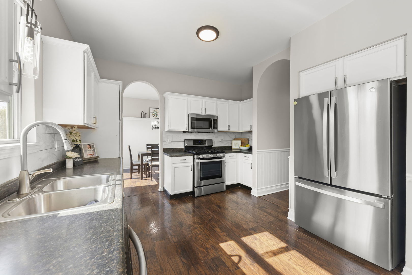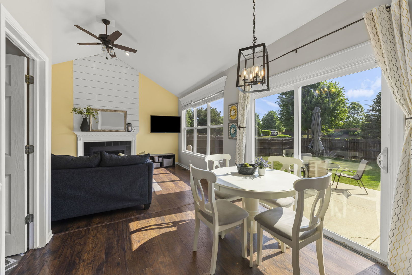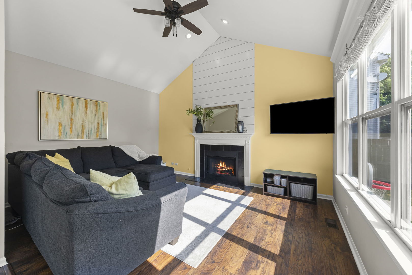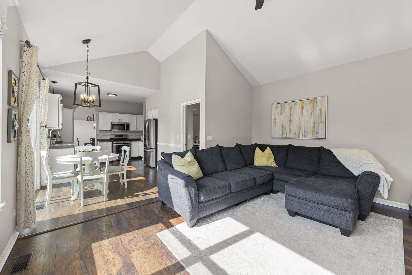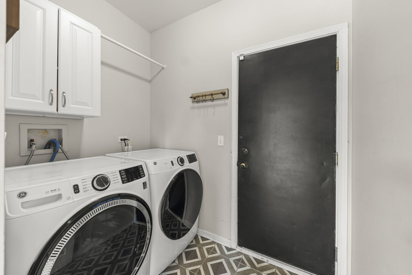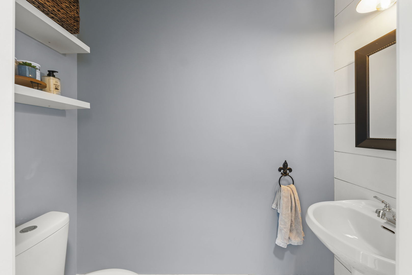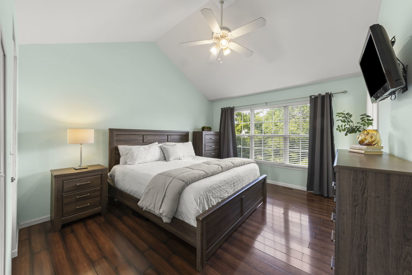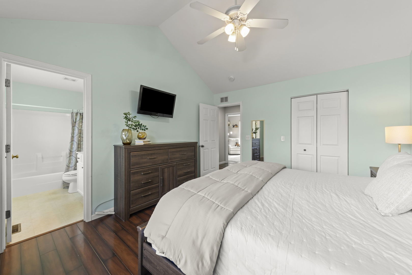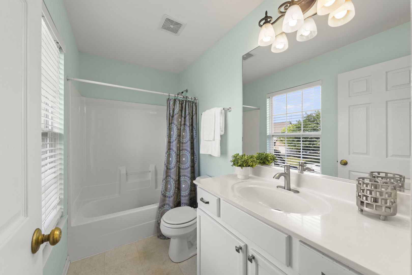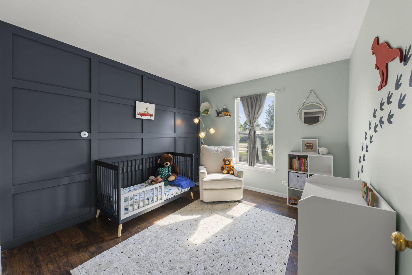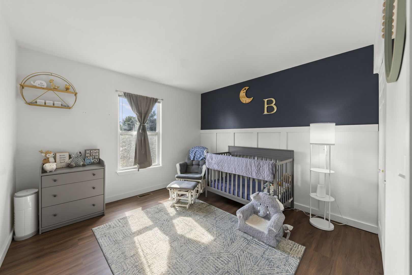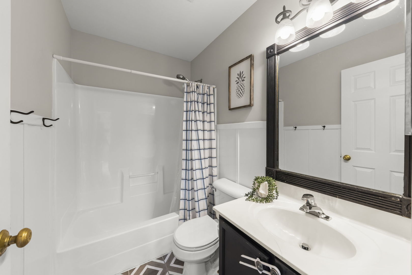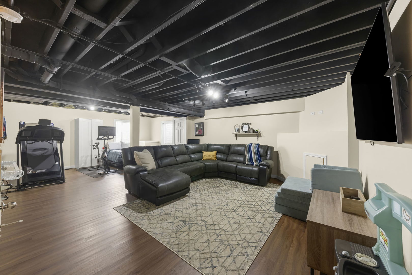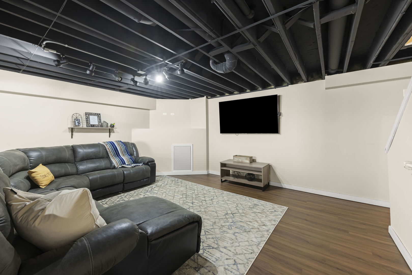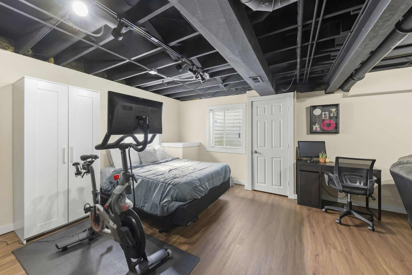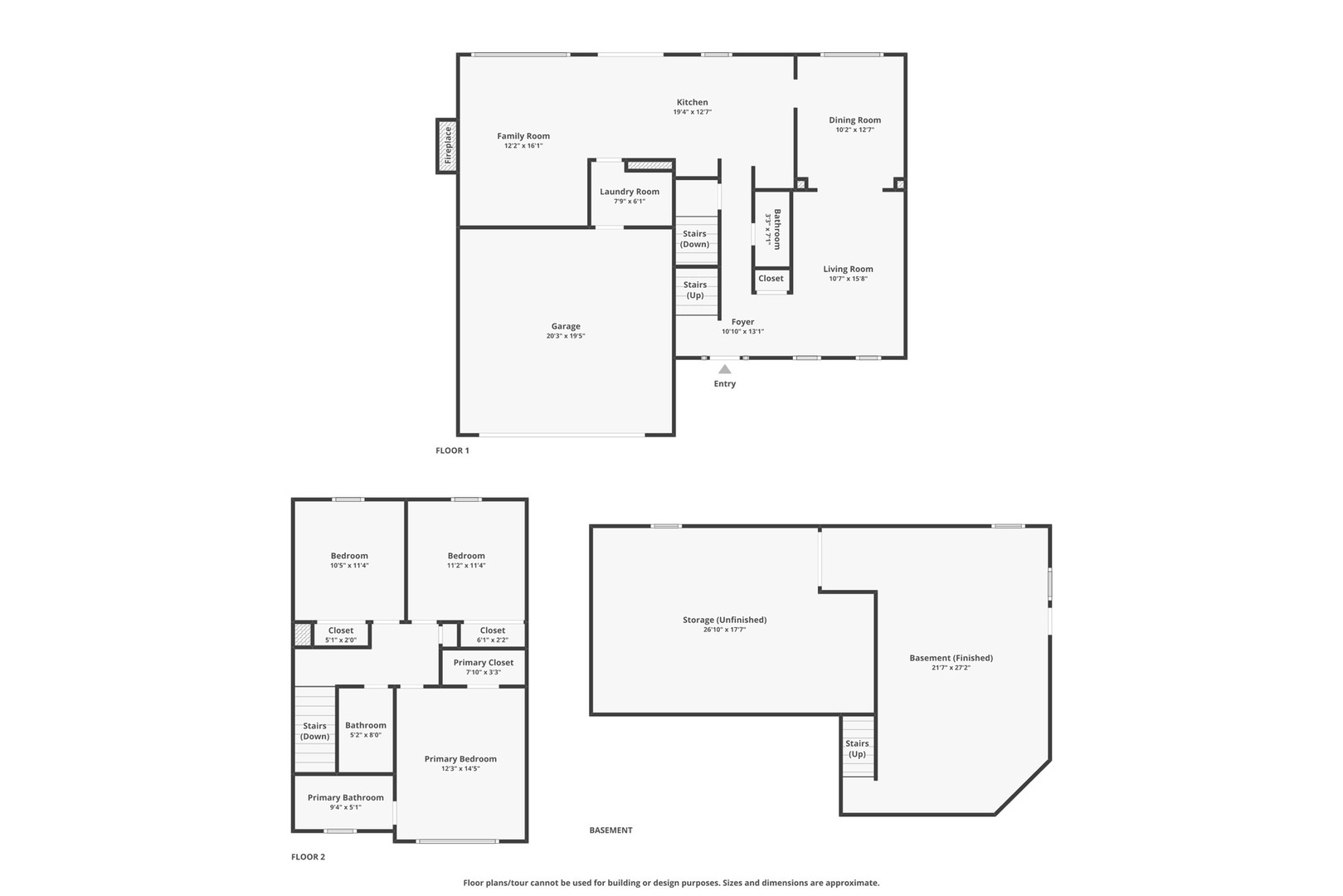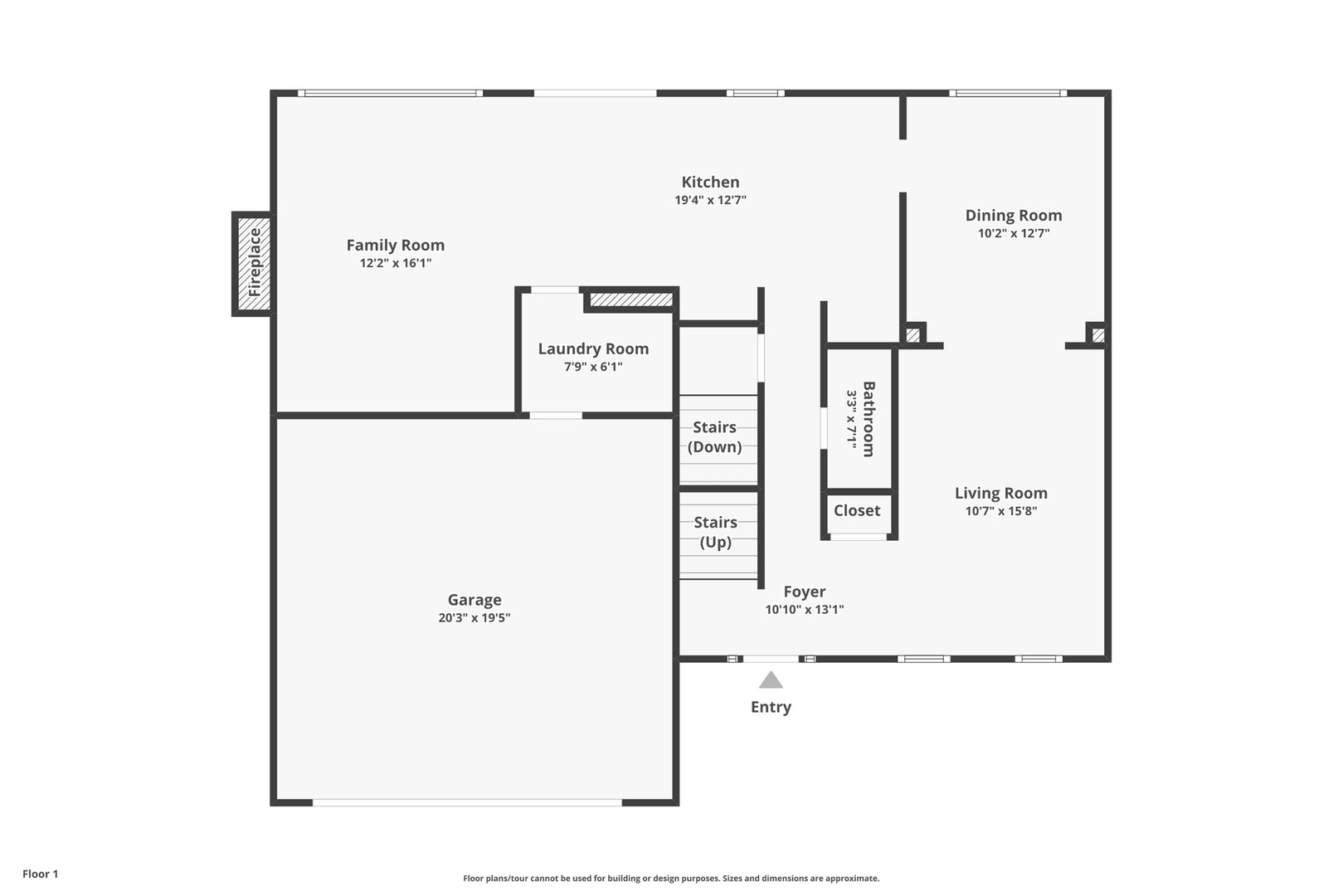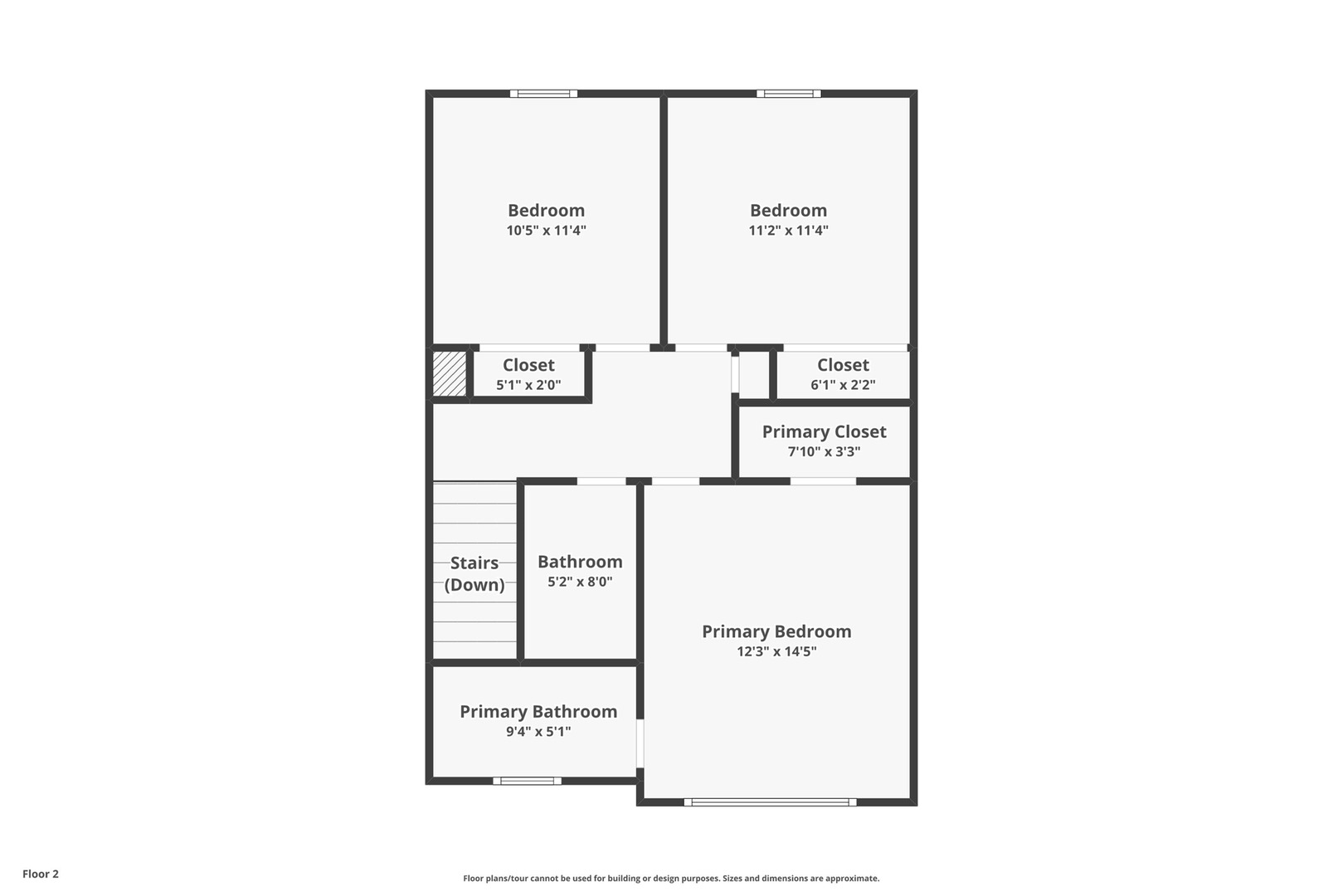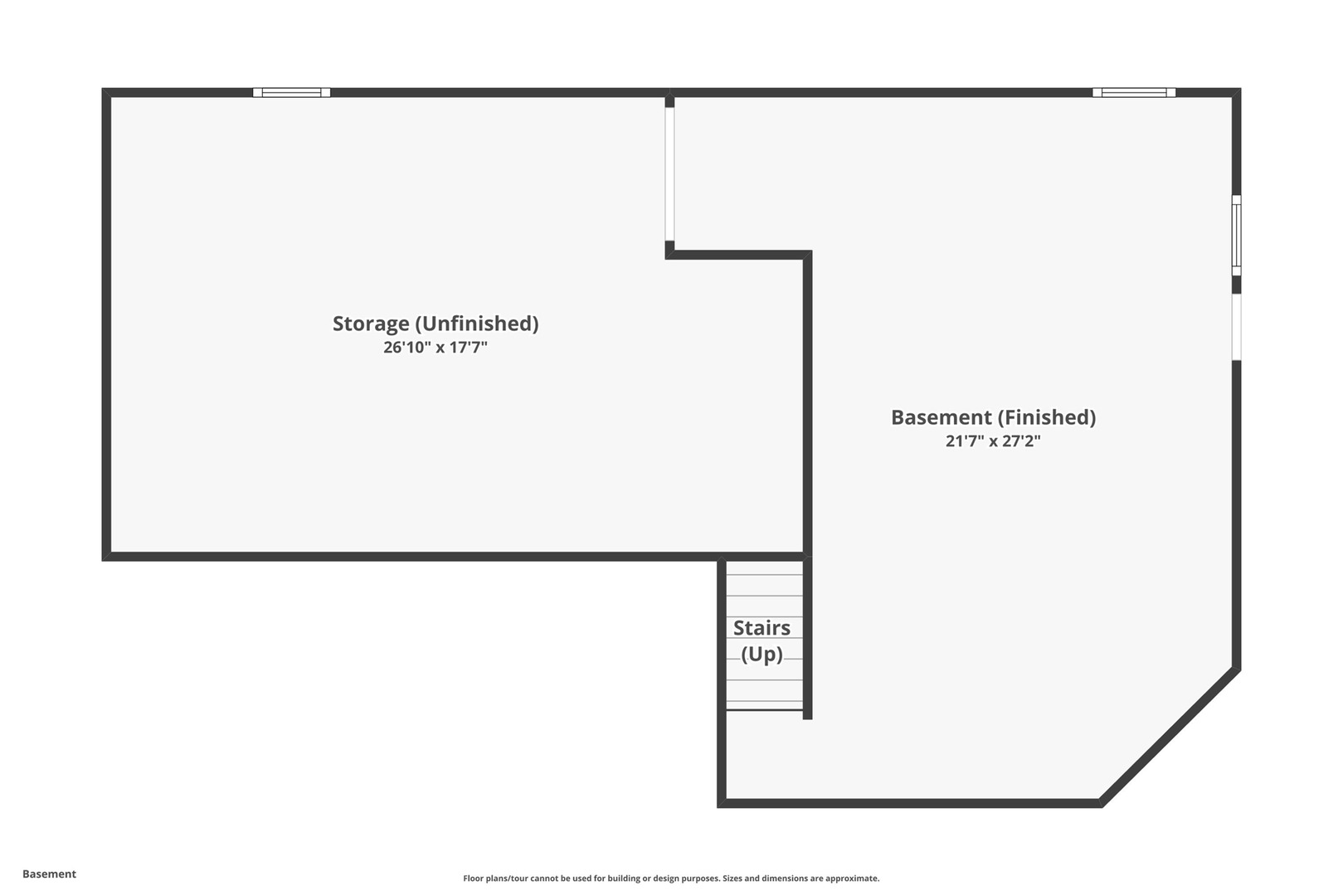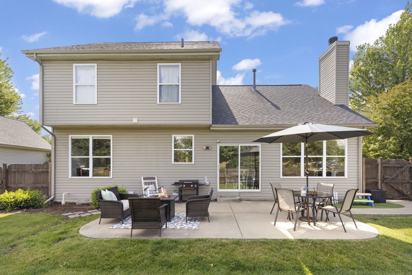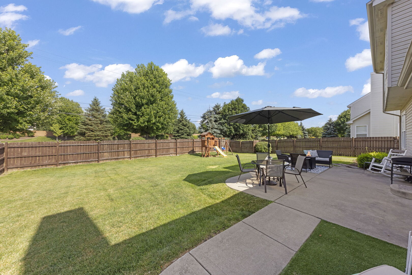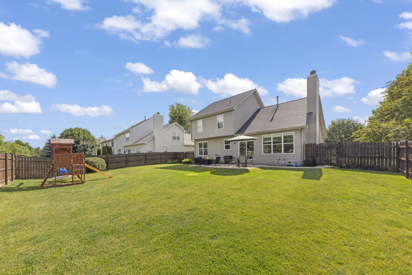Description
Welcome Home! With over 2,200 finished Sq Ft, this 3-bedroom, 2.5-bath home offers a bright, functional layout and a spacious finished basement, perfect for an additional bedroom, home office, or hangout space. Fresh white trim throughout and an abundance of natural light give a welcoming feel from the moment you walk in. The bright white kitchen includes an eat-in area and flows seamlessly into the family room with vaulted ceilings and a cozy fireplace. You’ll also enjoy a separate formal living room, a dining room ideal for gatherings, and the convenience of main-floor laundry. Upstairs, the primary suite features a private bath and walk-in closet. Step outside to a generous backyard with a spacious patio and plenty of green space, ideal for entertaining, gardening, or simply relaxing. Tucked in a quiet, established neighborhood and within walking distance to Freedom Elementary, this home is also close to shopping, dining, and parks. This one checks all the boxes-don’t miss it! Recent updates: Roof (2018), Furnace (2019), AC (2020), Water Heater (2017), Radon Mitigation System (2025)
- Listing Courtesy of: @properties Christie's International Real Estate
Details
Updated on September 9, 2025 at 1:52 am- Property ID: MRD12446557
- Price: $445,000
- Property Size: 1700 Sq Ft
- Bedrooms: 3
- Bathrooms: 2
- Year Built: 2001
- Property Type: Single Family
- Property Status: Contingent
- HOA Fees: 195
- Parking Total: 2
- Parcel Number: 0701212080030000
- Water Source: Public
- Sewer: Public Sewer
- Architectural Style: Traditional
- Buyer Agent MLS Id: MRD222669
- Days On Market: 25
- Purchase Contract Date: 2025-09-08
- Basement Bath(s): No
- Living Area: 0.26
- Fire Places Total: 1
- Cumulative Days On Market: 25
- Tax Annual Amount: 641.67
- Roof: Asphalt
- Cooling: Central Air
- Asoc. Provides: None
- Parking Features: Asphalt,Garage Door Opener,On Site,Garage Owned,Attached,Garage
- Room Type: Breakfast Room,Recreation Room
- Community: Park,Lake,Sidewalks,Street Lights
- Stories: 2 Stories
- Directions: Rt.59 South of 111th to Marathon to Preakness
- Buyer Office MLS ID: MRD25792
- Association Fee Frequency: Not Required
- Living Area Source: Other
- Elementary School: Freedom Elementary School
- Middle Or Junior School: Heritage Grove Middle School
- High School: Plainfield North High School
- Township: Wheatland
- Bathrooms Half: 1
- ConstructionMaterials: Vinyl Siding,Brick
- Contingency: Attorney/Inspection
- Interior Features: Cathedral Ceiling(s),Walk-In Closet(s),Open Floorplan,Dining Combo,Separate Dining Room
- Subdivision Name: Champion Creek
- Asoc. Billed: Not Required
Address
Open on Google Maps- Address 11337 S Preakness
- City Plainfield
- State/county IL
- Zip/Postal Code 60585
- Country Will
Overview
- Single Family
- 3
- 2
- 1700
- 2001
Mortgage Calculator
- Down Payment
- Loan Amount
- Monthly Mortgage Payment
- Property Tax
- Home Insurance
- PMI
- Monthly HOA Fees
