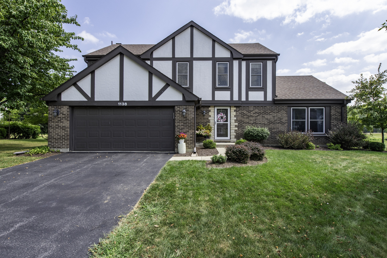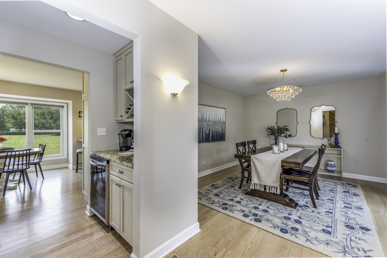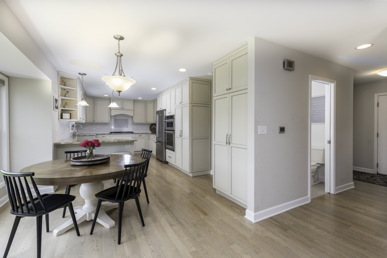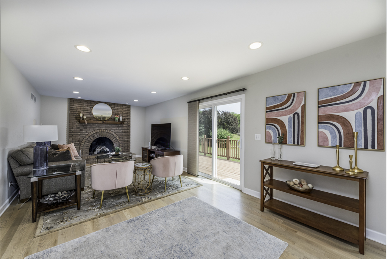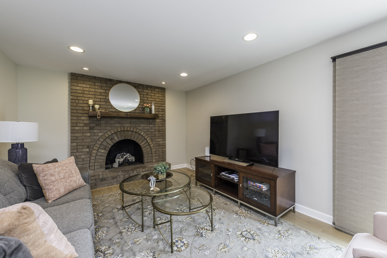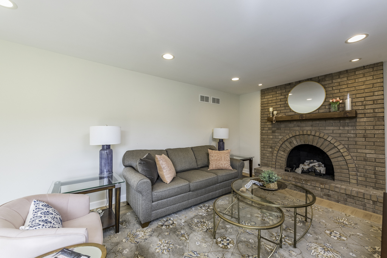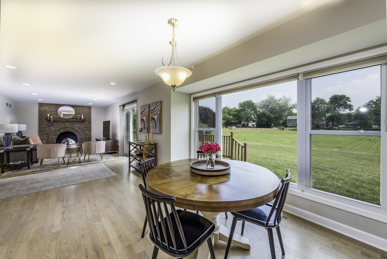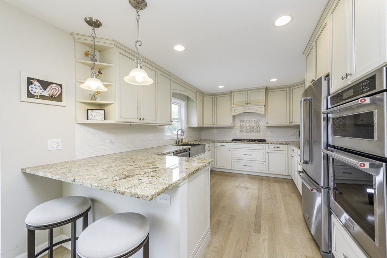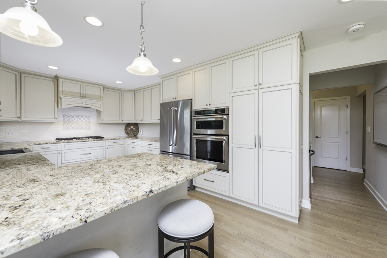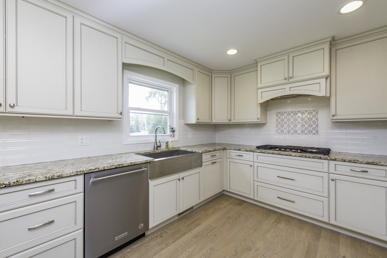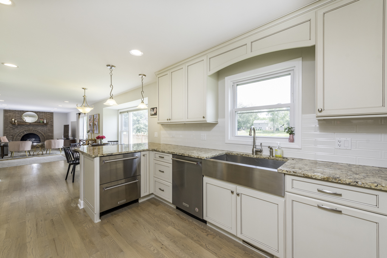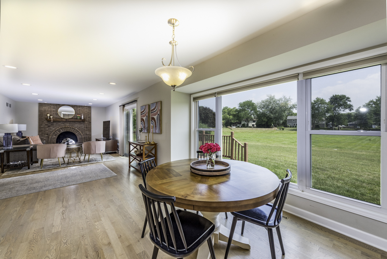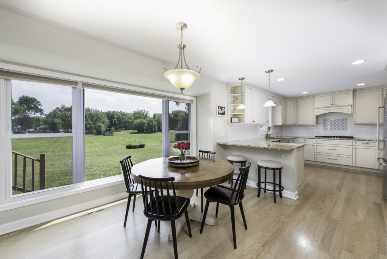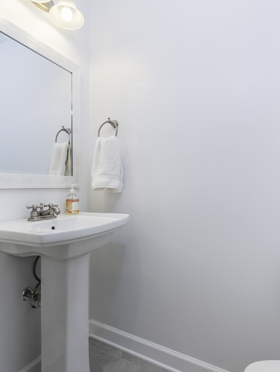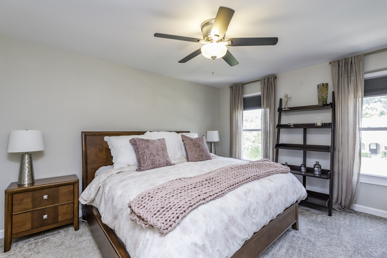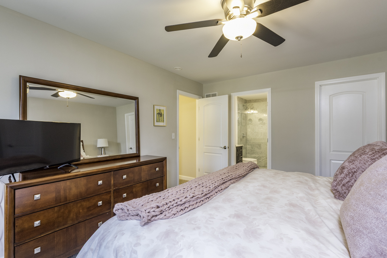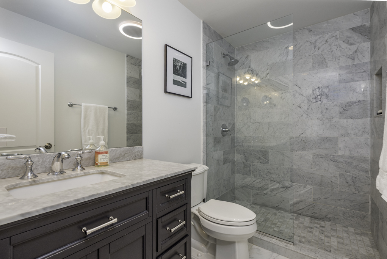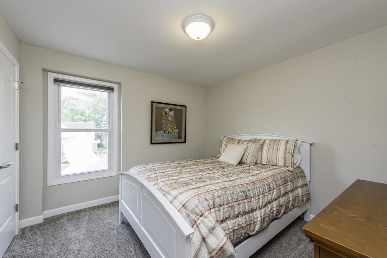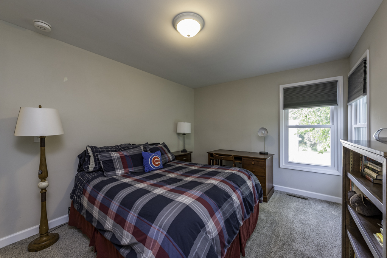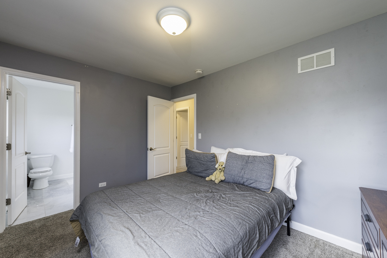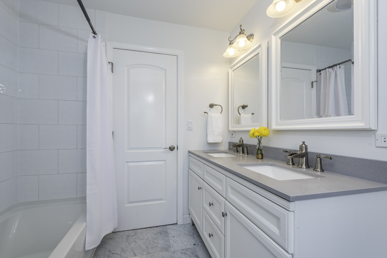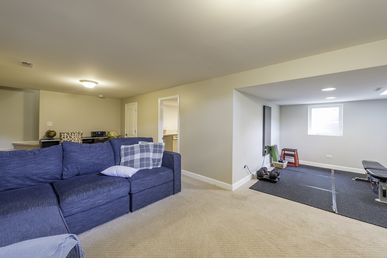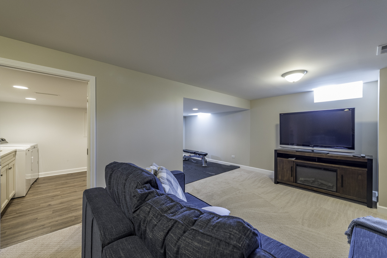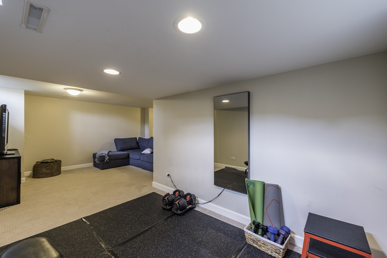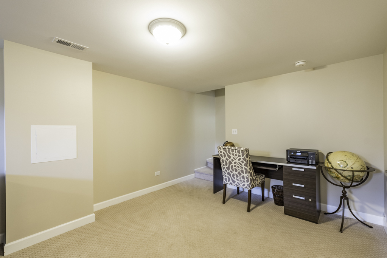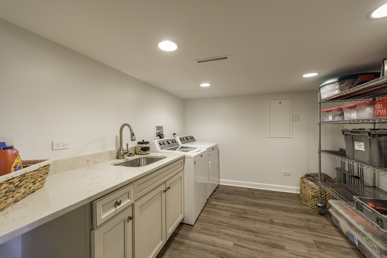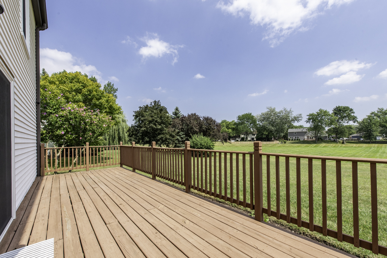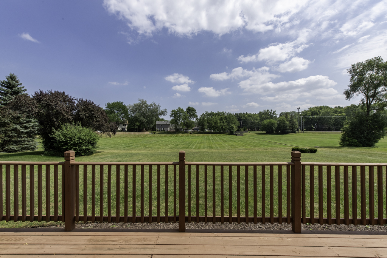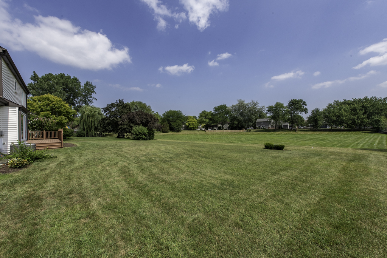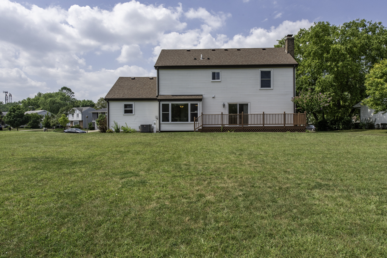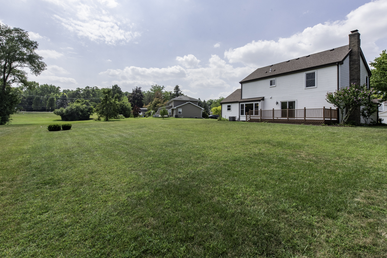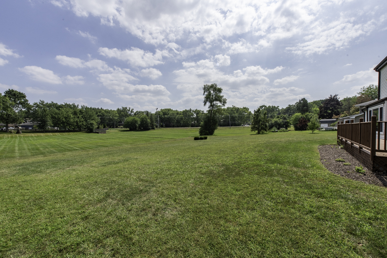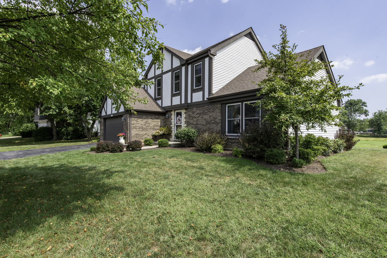Description
This beautifully updated 4-bedroom, 2.1-bath home in highly desirable Cambridge North! Set on a spacious lot with no detail overlooked, this home offers a rare combination of timeless style and modern upgrades. Recent Improvements by Year: 2025* New Air Conditioner. 2021* Deck re-stained. 2020* New washer and dryer, New fireplace mantel, Fireplace converted from wood-burning to gas. 2019* New roof, All new windows, New deck, New driveway, New front porch and sidewalk, Complete kitchen and butler’s pantry remodel, Complete master bathroom remodel, Complete hall bathroom remodel, Complete main floor powder room remodel, Complete laundry room remodel, New furnace, New water heater, All new flooring throughout, All new lighting, All new interior doors, Entire interior and exterior professionally repainted. This home impresses from the moment you arrive, with a brand new driveway, porch, and walkways that lead you to a gracious entry. Inside, you’re welcomed by gleaming hardwood floors and an open, flowing floor plan. The stunning kitchen features custom cabinetry, Corian counters, new backsplash, and high-end stainless steel appliances. A spacious family room with gas fireplace opens to the dining area and butler’s pantry-ideal for entertaining. Upstairs, the primary suite includes a large walk-in closet and fully renovated bath with double sinks, soaking tub, and separate shower. Three additional generously sized bedrooms share another beautifully updated full bath. The finished basement provides flexible living space with room for a media area, home gym or office, and includes an updated laundry room and excellent storage. Step outside to enjoy the expansive deck and peaceful yard that backs to open space-your own private retreat. Located just minutes from downtown Libertyville, Metra, restaurants, shopping, and award-winning schools. This home is truly move-in ready.*Floorplan under additional information.
- Listing Courtesy of: Baird & Warner
Details
Updated on August 20, 2025 at 11:39 am- Property ID: MRD12437784
- Price: $645,000
- Property Size: 2730 Sq Ft
- Bedrooms: 4
- Bathrooms: 2
- Year Built: 1978
- Property Type: Single Family
- Property Status: Contingent
- Parking Total: 2
- Parcel Number: 11171040080000
- Water Source: Public
- Sewer: Public Sewer
- Buyer Agent MLS Id: MRD36513
- Days On Market: 5
- Purchase Contract Date: 2025-08-18
- Basement Bath(s): No
- Living Area: 0.2858
- Fire Places Total: 1
- Cumulative Days On Market: 5
- Tax Annual Amount: 1019.36
- Roof: Asphalt
- Cooling: Central Air
- Asoc. Provides: None
- Appliances: Microwave,Dishwasher,Refrigerator,Washer,Dryer,Disposal,Stainless Steel Appliance(s),Wine Refrigerator,Cooktop,Oven,Range Hood,Humidifier
- Parking Features: Asphalt,Garage Door Opener,On Site,Garage Owned,Attached,Garage
- Room Type: Breakfast Room,Recreation Room,Sitting Room,Foyer,Storage,Walk In Closet,Deck
- Community: Park,Curbs,Sidewalks,Street Lights,Street Paved
- Stories: 2 Stories
- Directions: Winchester East of Butterfield Rd to Claridge Dr to Sussex to house
- Buyer Office MLS ID: MRD6186
- Association Fee Frequency: Not Required
- Living Area Source: Plans
- Elementary School: Butterfield School
- Middle Or Junior School: Highland Middle School
- High School: Libertyville High School
- Township: Libertyville
- Bathrooms Half: 1
- ConstructionMaterials: Aluminum Siding,Brick
- Contingency: Attorney/Inspection
- Interior Features: Walk-In Closet(s)
- Subdivision Name: Cambridge North
- Asoc. Billed: Not Required
Address
Open on Google Maps- Address 1138 Sussex
- City Libertyville
- State/county IL
- Zip/Postal Code 60048
- Country Lake
Overview
- Single Family
- 4
- 2
- 2730
- 1978
Mortgage Calculator
- Down Payment
- Loan Amount
- Monthly Mortgage Payment
- Property Tax
- Home Insurance
- PMI
- Monthly HOA Fees
