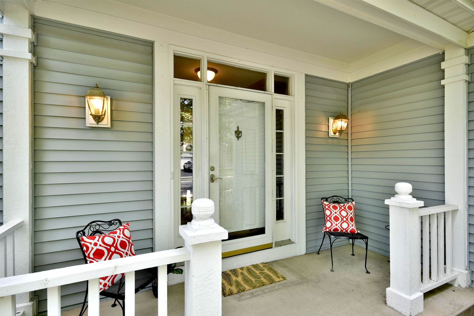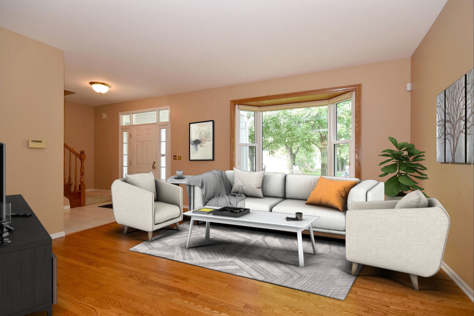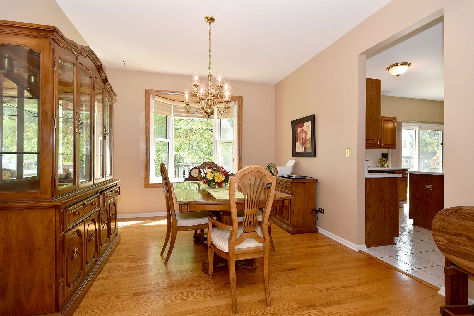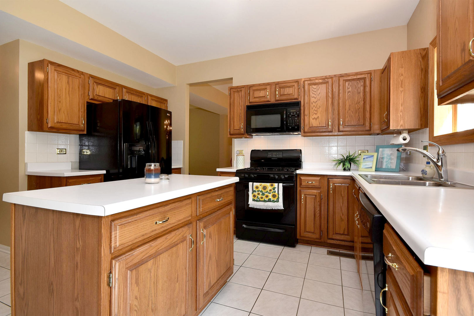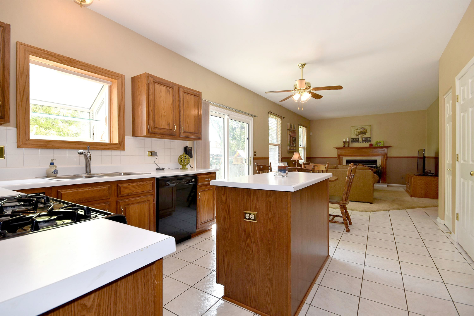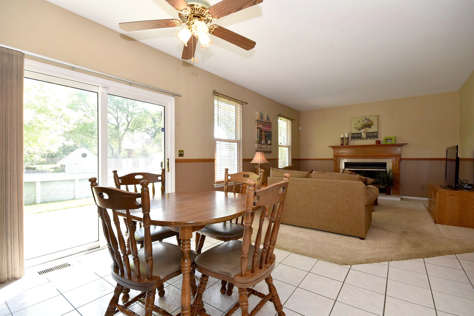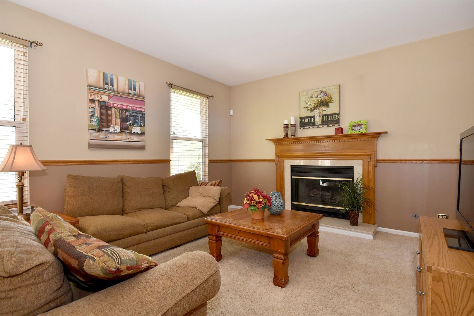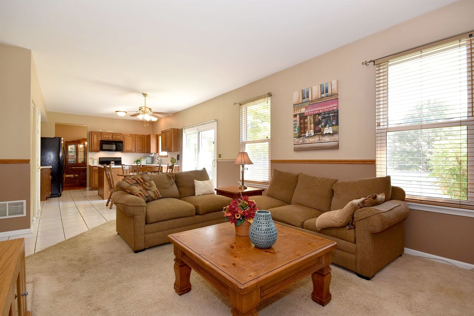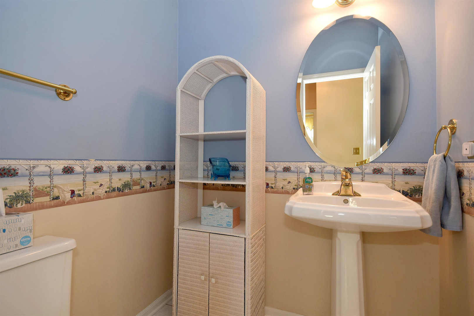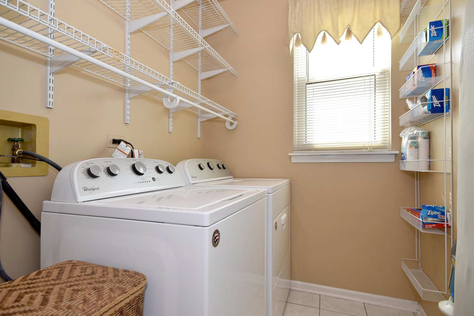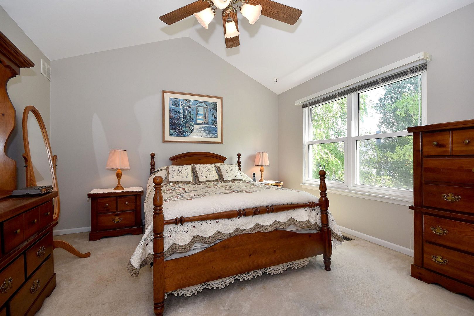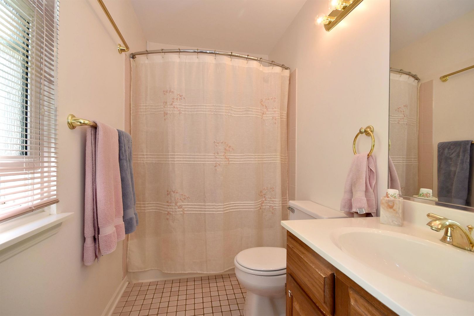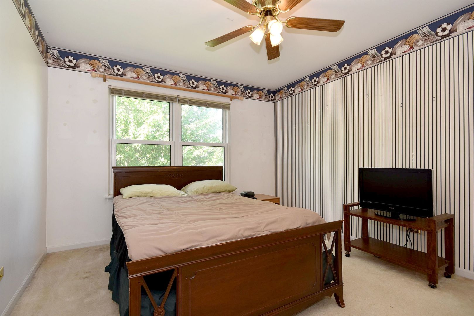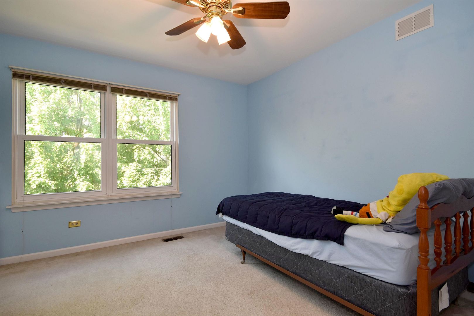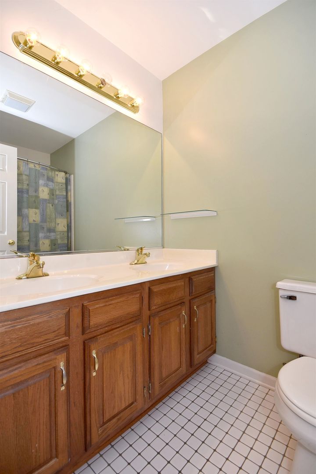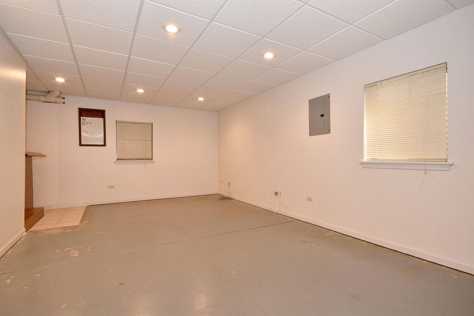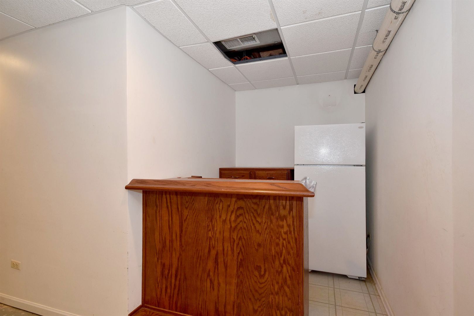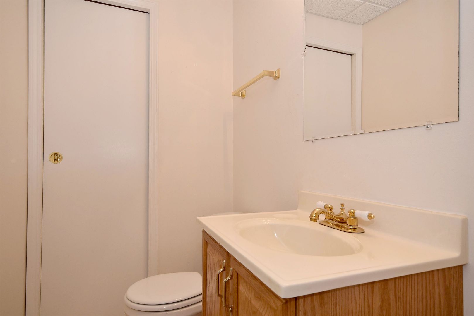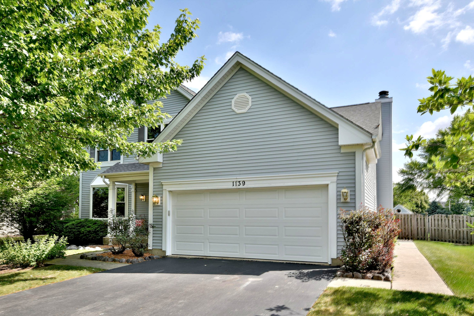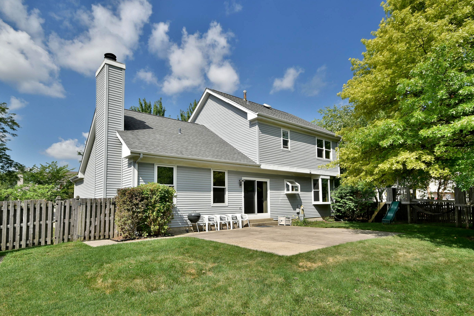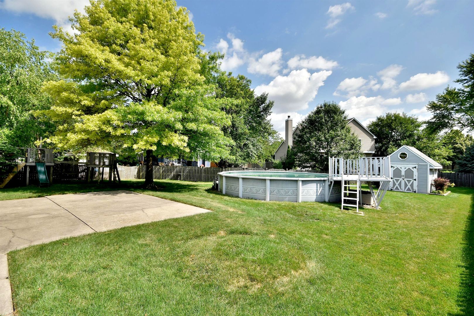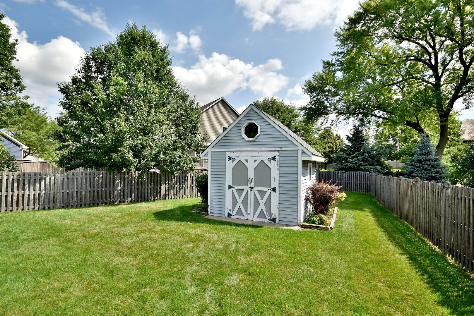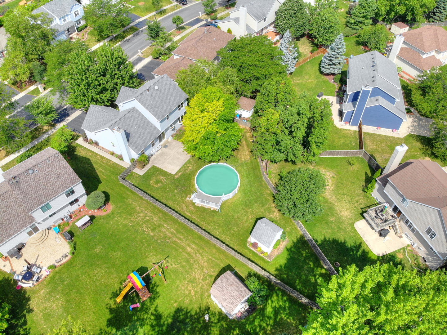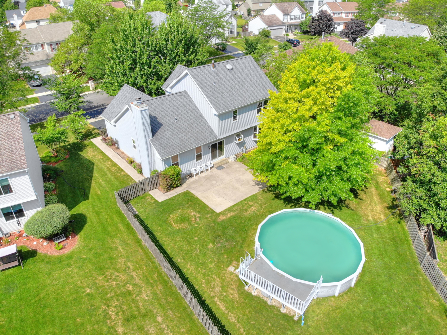Description
This home has great curb appeal and a great floor plan. Greet your guests on the porch and welcome them into the foyer. Settle into the formal living dining rooms with sparkling hardwood floors, newer bay windows, and custom window treatments (DR). Plenty of room to entertain in the stylish eat-in kitchen with the island and nice open flow to the family room with Fireplace focal point. Head to patio through the sliding doors. Enjoy the pool in the back yard and the fenced in yard. Three nice sized bedrooms upstairs, all with ceiling fans. Master Bedroom has private en suite full bathroom and cathedral ceiling. Basement partially finished with wet bar, half bath, storage, and concrete crawl space. New ~2012 HVAC, Hot Water Heater, Siding, soffits and facia, windows. Other features: six panel doors, ceiling fans. Washer/dryer not included. Pristine neighborhood, Great interior lot on a quiet tree-lined street.
- Listing Courtesy of: Realty Executives Midwest
Details
Updated on January 8, 2026 at 5:45 pm- Property ID: MRD10454342
- Price: $299,900
- Property Size: 1852 Sq Ft
- Bedrooms: 3
- Bathrooms: 2
- Year Built: 1993
- Property Type: Single Family
- Property Status: Closed
- Parking Total: 2
- Off Market Date: 2019-08-28
- Close Date: 2019-10-15
- Sold Price: 292000
- Parcel Number: 0219317015
- Water Source: Lake Michigan
- Sewer: Public Sewer
- Buyer Agent MLS Id: MRD231049
- Days On Market: 2354
- Purchase Contract Date: 2019-08-28
- MRD FIN: Conventional
- Basement Bath(s): Yes
- Living Area: 0.2638
- Fire Places Total: 1
- Cumulative Days On Market: 29
- Tax Annual Amount: 797.87
- Cooling: Central Air
- Electric: 100 Amp Service
- Asoc. Provides: None
- Appliances: Microwave,Dishwasher,Refrigerator
- Parking Features: On Site,Garage Owned,Attached,Garage
- Room Type: Recreation Room,Breakfast Room
- Stories: 2 Stories
- Directions: from Army Trail, Kuhn Rd. South to Woodhill Dr. West to Sandurst Ln. South to Address
- Exterior: Vinyl Siding
- Buyer Office MLS ID: MRD25266
- Association Fee Frequency: Not Applicable
- Living Area Source: Assessor
- Elementary School: Cloverdale Elementary School
- Middle Or Junior School: Stratford Middle School
- High School: Glenbard North High School
- Township: Bloomingdale
- Bathrooms Half: 2
- CoBuyerAgentMlsId: MRD250063
- ConstructionMaterials: Vinyl Siding
- Interior Features: Cathedral Ceiling(s),Wet Bar
- Subdivision Name: Cambridge Pointe
- Asoc. Billed: Not Applicable
- Parking Type: Garage
Address
Open on Google Maps- Address 1139 Sandhurst
- City Carol Stream
- State/county IL
- Zip/Postal Code 60188
- Country Du Page
Overview
- Single Family
- 3
- 2
- 1852
- 1993
Mortgage Calculator
- Down Payment
- Loan Amount
- Monthly Mortgage Payment
- Property Tax
- Home Insurance
- PMI
- Monthly HOA Fees

