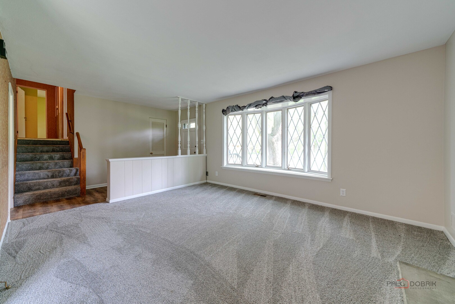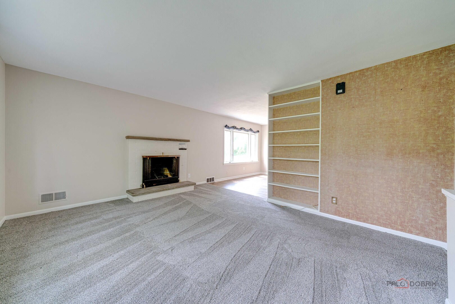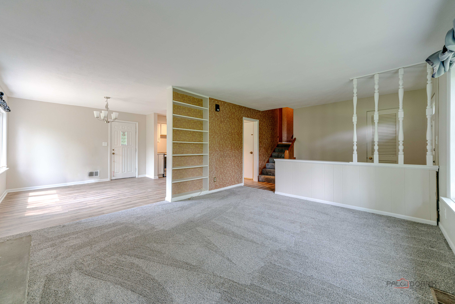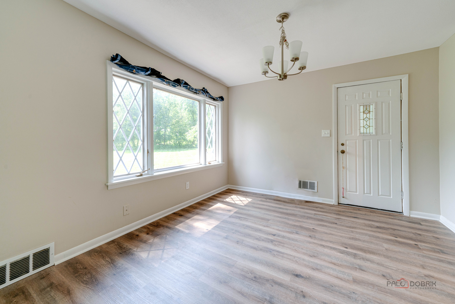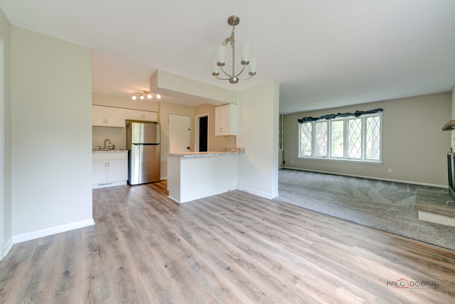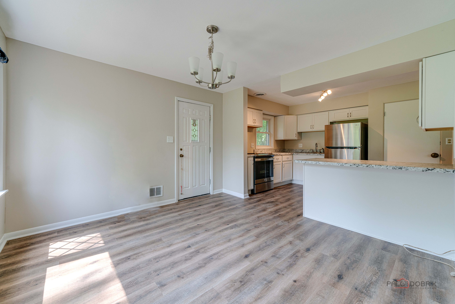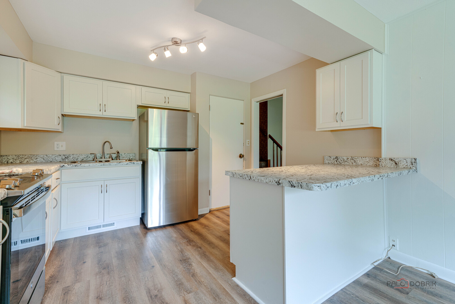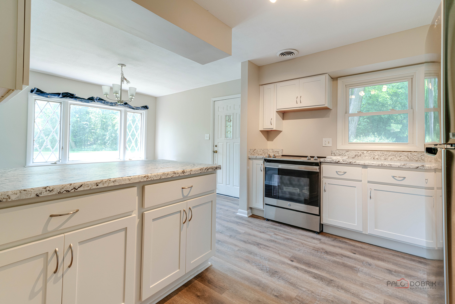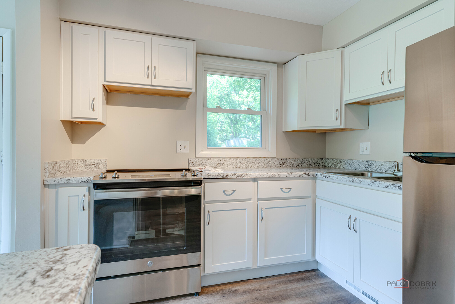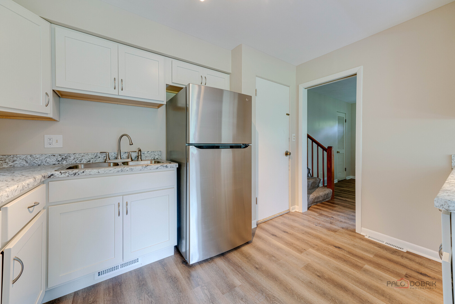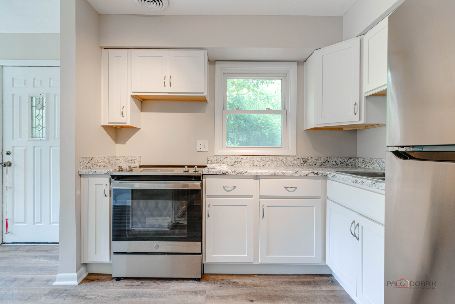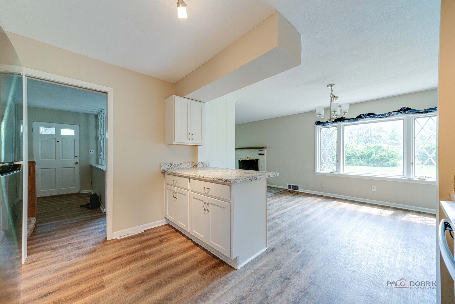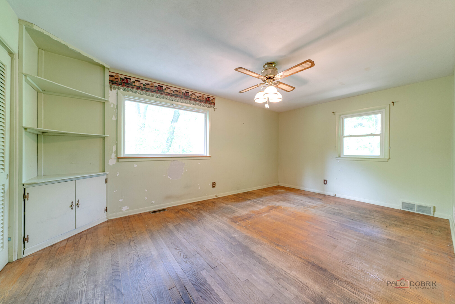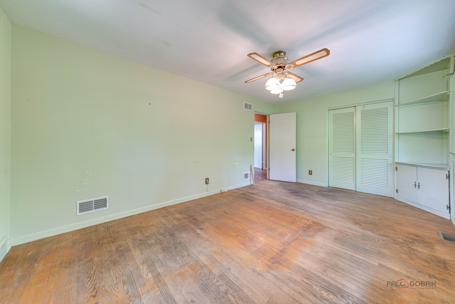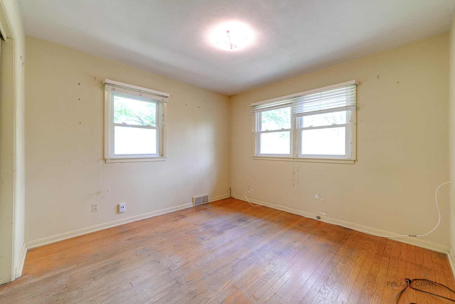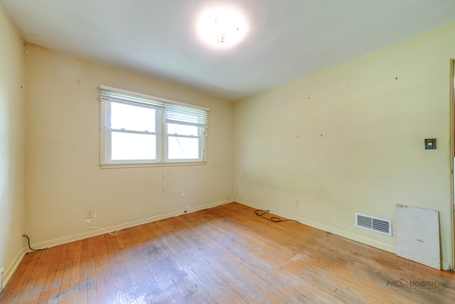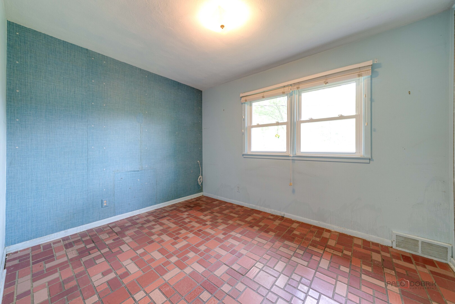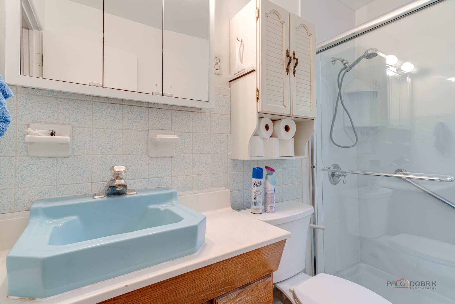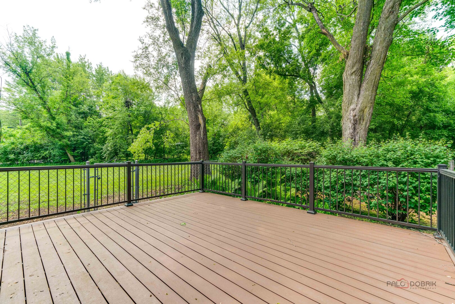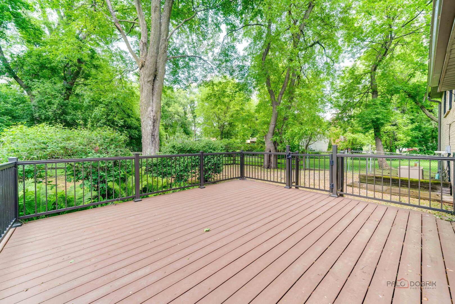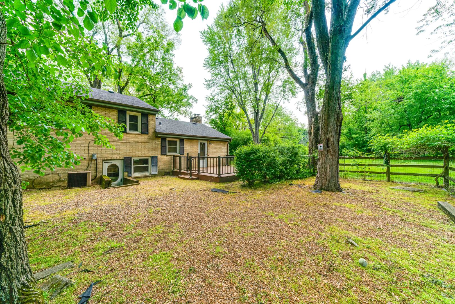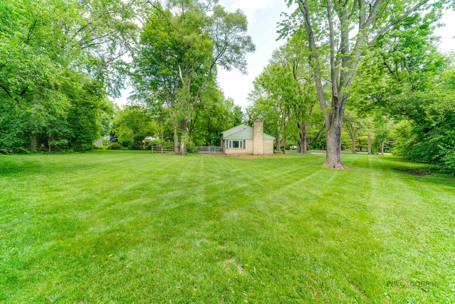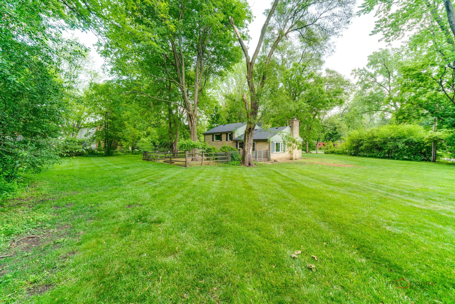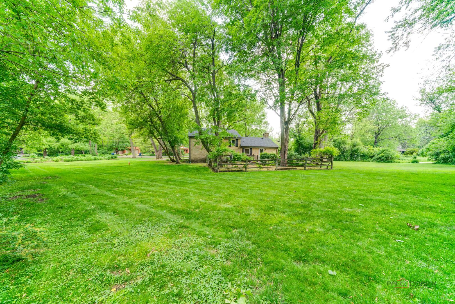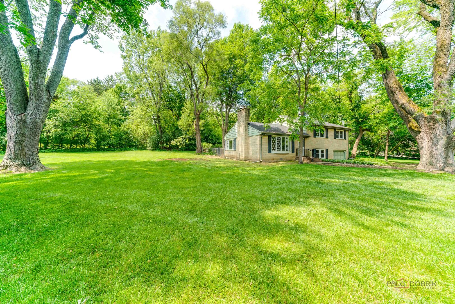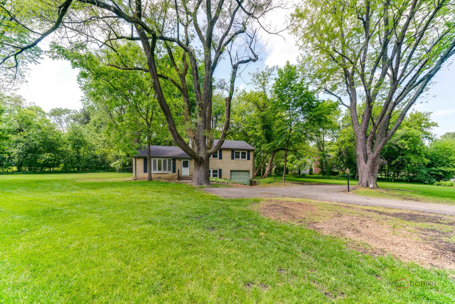Description
NEARLY AN ACRE LOT, UNINCORPORATED TAXES, AND A PEACEFUL TREE-LINED CUL-DE-SAC! Nestled on a picturesque .9436-acre lot with mature trees all around, this charming all-brick home offers the perfect canvas for your creativity. Whether you’re dreaming of cozy modern farmhouse vibes or classic timeless style, bring your ideas and transform this solid home into your own personal masterpiece. Recent updates are already done for you: NEW roof and deck in 2022 and an updated kitchen in 2022 with new counters, white cabinetry, a GE stainless steel oven, and an LG refrigerator. The foyer opens to a bright, open living room accented by a cozy wood-burning brick fireplace-ideal for chilly evenings or relaxed weekends in. A built-in bookshelf adds a personal touch, perfect for your favorite reads or curated keepsakes. Just beyond, the sun-drenched dining room flows seamlessly into the kitchen where a peninsula with breakfast bar offers the perfect spot for morning coffee, meal prep, or quick bites with friends. A convenient exterior door leads right outside-perfect for backyard BBQs or late-night stargazing. Upstairs, you’ll find three comfortable bedrooms with generous closet space and a full bath with a walk-in shower. The unfinished basement is bursting with opportunity-finish it for even more living space, and enjoy easy walk-out access to the lush backyard. Love the outdoors? You’ll appreciate the fenced-in deck area-just the right setup for summer cookouts or simply soaking in the surroundings. All of this, just minutes to shops, restaurants, Independence Grove, and everything downtown Libertyville has to offer. Bring your creativity and come call this one home!
- Listing Courtesy of: RE/MAX Suburban
Details
Updated on July 1, 2025 at 6:35 pm- Property ID: MRD12391617
- Price: $374,900
- Property Size: 1544 Sq Ft
- Bedrooms: 3
- Bathroom: 1
- Year Built: 1955
- Property Type: Single Family
- Property Status: Contingent
- Parking Total: 1
- Parcel Number: 11082010400000
- Water Source: Well
- Sewer: Septic Tank
- Buyer Agent MLS Id: MRD43750
- Days On Market: 18
- Purchase Contract Date: 2025-06-28
- Basement Bath(s): No
- Living Area: 0.9436
- Fire Places Total: 1
- Cumulative Days On Market: 18
- Tax Annual Amount: 694.45
- Roof: Asphalt
- Cooling: Central Air
- Asoc. Provides: None
- Appliances: Refrigerator
- Parking Features: Asphalt,Garage Door Opener,On Site,Garage Owned,Attached,Garage
- Room Type: No additional rooms
- Community: Street Paved
- Stories: Split Level
- Directions: Route 21 & Route 137, North To Brookhill Road, West to Brookside Court
- Buyer Office MLS ID: MRD3970
- Association Fee Frequency: Not Required
- Living Area Source: Plans
- Elementary School: Adler Park School
- Middle Or Junior School: Highland Middle School
- High School: Libertyville High School
- Township: Libertyville
- ConstructionMaterials: Brick
- Contingency: Attorney/Inspection
- Interior Features: Built-in Features,Bookcases
- Subdivision Name: Brookhill Park
- Asoc. Billed: Not Required
Address
Open on Google Maps- Address 114 Brookside
- City Libertyville
- State/county IL
- Zip/Postal Code 60048
- Country Lake
Overview
- Single Family
- 3
- 1
- 1544
- 1955
Mortgage Calculator
- Down Payment $74,980.00
- Loan Amount $299,920.00
- Monthly Mortgage Payment $1,995.38
- Property Tax $693.57
- Home Insurance $0.00
- Monthly HOA Fees $0.00

