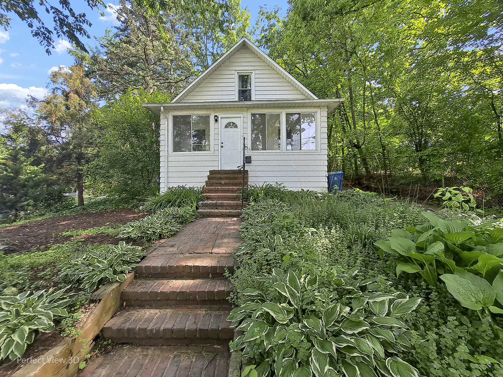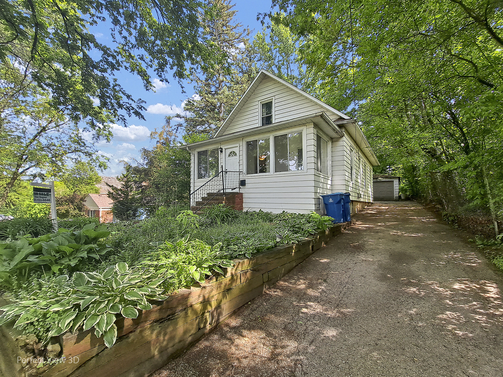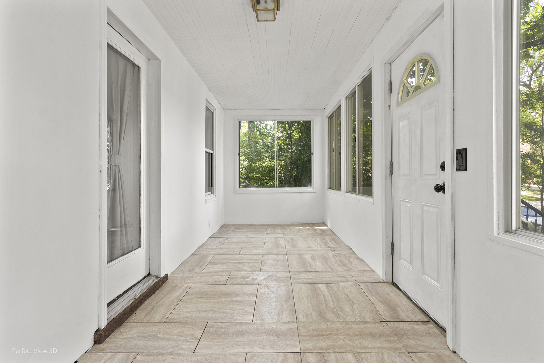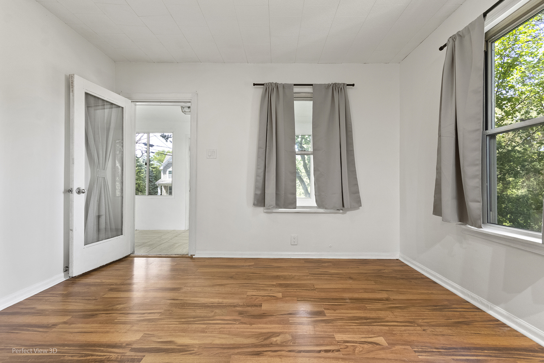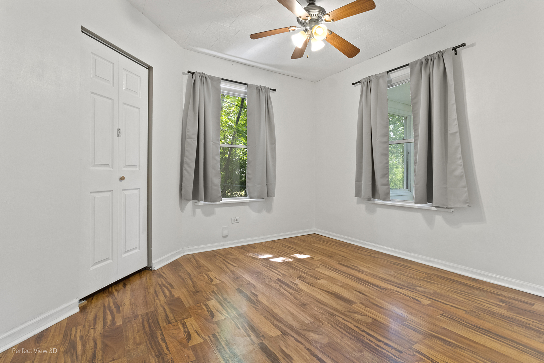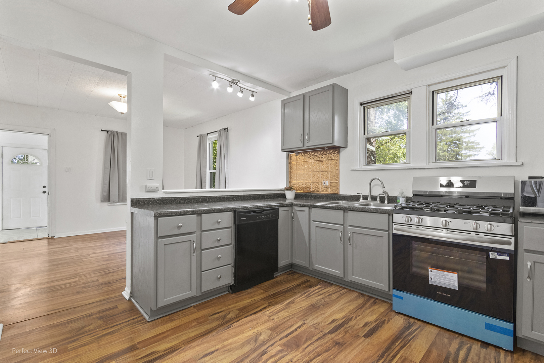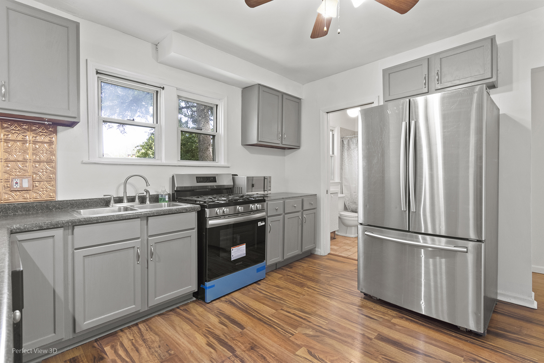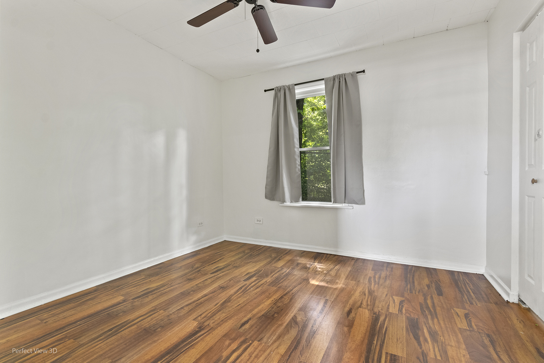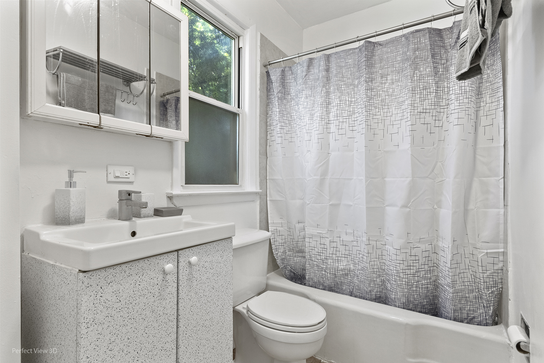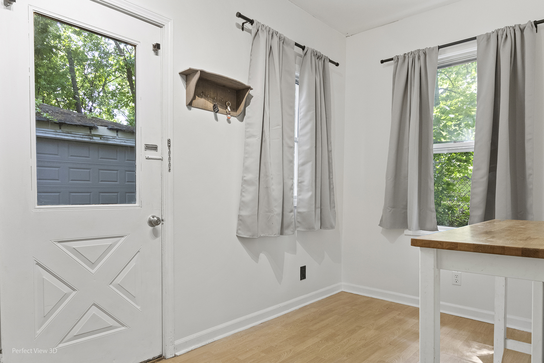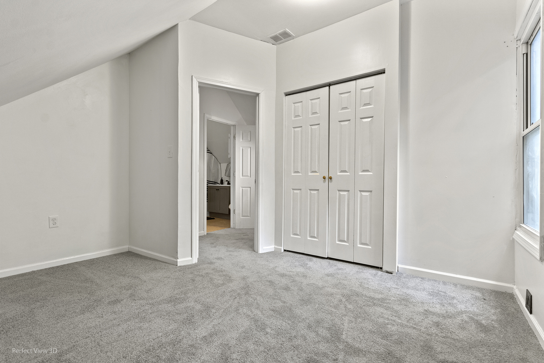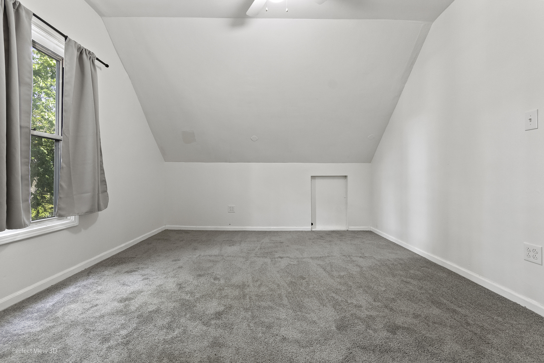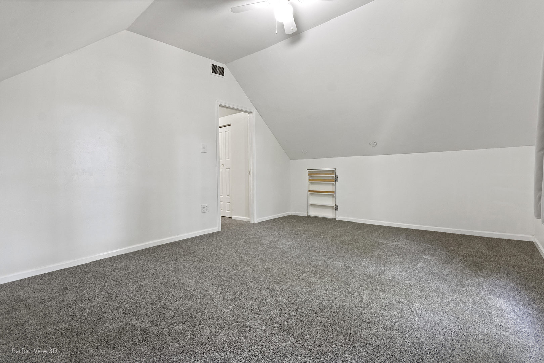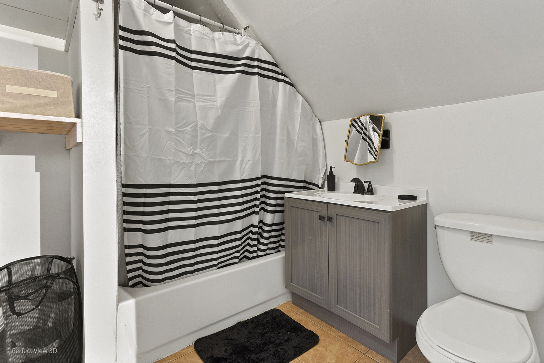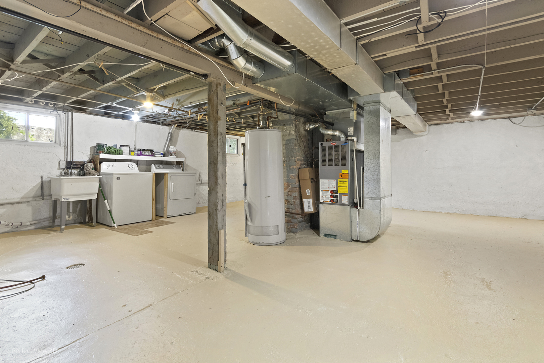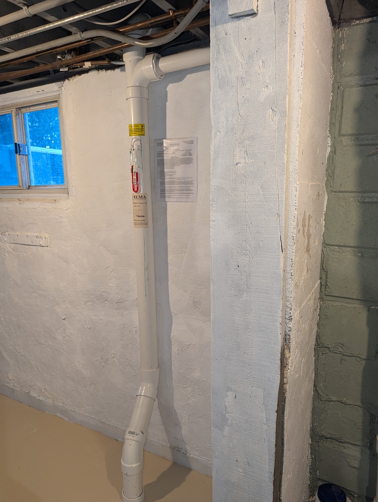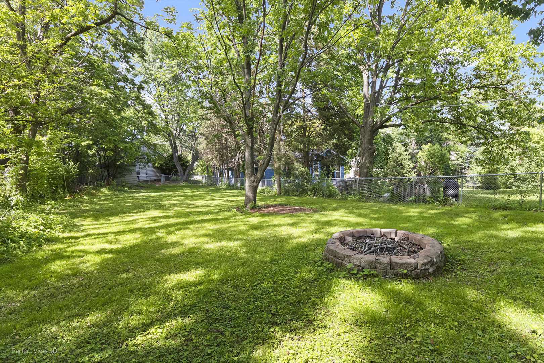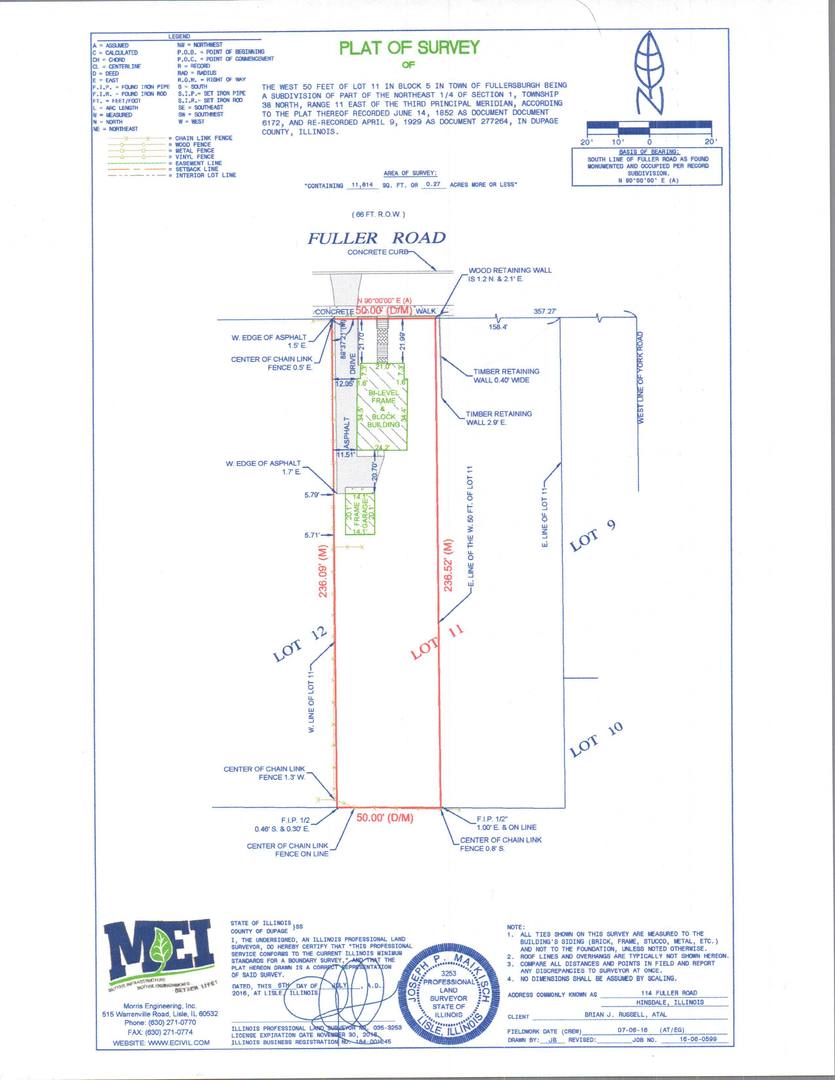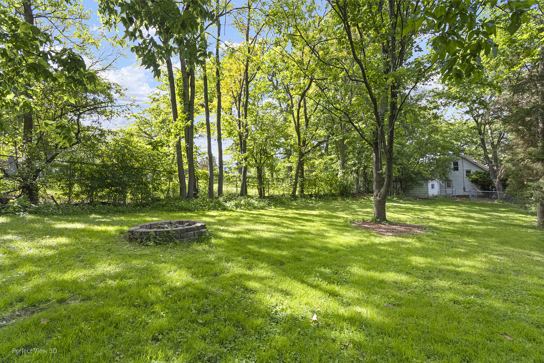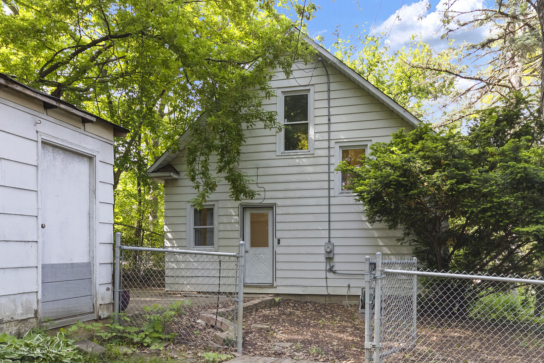Description
Situated in a park-like setting on a deep quarter acre lot this is an excellent introductory home in Hinsdale. With low taxes and in an excellent school district it is an easy to operate property that can grow with your needs as they change over time. There’s much room to expand on the existing home or build your dream home here while still having a place to live there. Much work has been done on the house which can become truly personalized with your designer finishes. Or keep it as the solid rental property that it has been. Earn a nice return while the land underpins the investment as an inflation hedge. You can enjoy quiet evenings by the fire pit and be very close to nature while still an easy commute to the city and airports. Recent Upgrades: New roof 8/2020, radon mitigation 2021, and drain tiles/sump 2022, new 2nd floor subfloor and carpet 2025, new gas oven/range w/air fryer 2025. Owner and Listing Agent is an Illinois Licensed Real Estate Designated Managing Broker. House and garage sold as-is.
- Listing Courtesy of: Steven S. Wagner
Details
Updated on August 2, 2025 at 1:48 am- Property ID: MRD12375520
- Price: $399,500
- Property Size: 1815 Sq Ft
- Bedrooms: 4
- Bathrooms: 2
- Year Built: 1917
- Property Type: Single Family
- Property Status: Pending
- Parking Total: 1.5
- Off Market Date: 2025-07-24
- Parcel Number: 0901203002
- Water Source: Public
- Sewer: Public Sewer
- Architectural Style: Farmhouse
- Buyer Agent MLS Id: MRD237201
- Days On Market: 64
- Purchase Contract Date: 2025-07-24
- Basement Bath(s): No
- Living Area: 0.27
- Cumulative Days On Market: 56
- Tax Annual Amount: 472.45
- Roof: Asphalt
- Cooling: Central Air
- Asoc. Provides: None
- Appliances: Range,Microwave,Dishwasher,Refrigerator,Washer,Dryer
- Parking Features: Garage Door Opener,On Site,Detached,Garage
- Room Type: Enclosed Porch
- Stories: 1.5 Story
- Directions: York South from Ogden to first road on right to home on left before the historical cemetery
- Buyer Office MLS ID: MRD27034
- Association Fee Frequency: Not Required
- Living Area Source: Estimated
- Elementary School: The Lane Elementary School
- Middle Or Junior School: Hinsdale Middle School
- High School: Hinsdale Central High School
- Township: Downers Grove
- ConstructionMaterials: Aluminum Siding
- Contingency: Attorney/Inspection
- Asoc. Billed: Not Required
Address
Open on Google Maps- Address 114 Fuller
- City Hinsdale
- State/county IL
- Zip/Postal Code 60521
- Country DuPage
Overview
- Single Family
- 4
- 2
- 1815
- 1917
Mortgage Calculator
- Down Payment $79,900.00
- Loan Amount $319,600.00
- Monthly Mortgage Payment $2,126.31
- Property Tax $472.74
- Home Insurance $0.00
- Monthly HOA Fees $0.00
