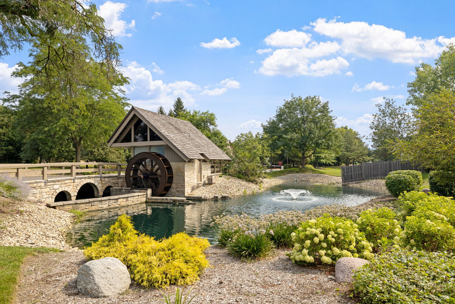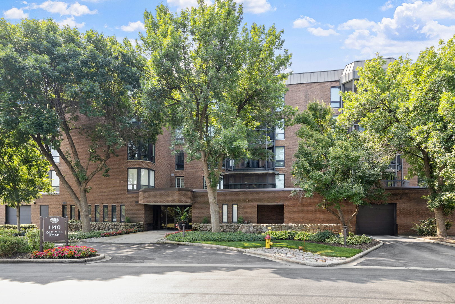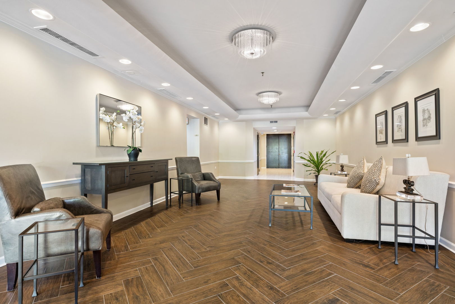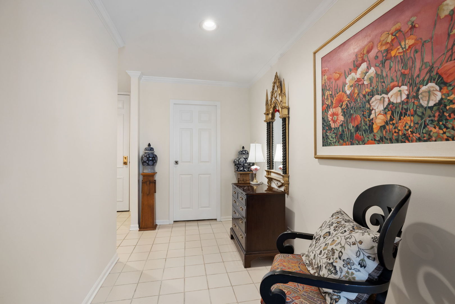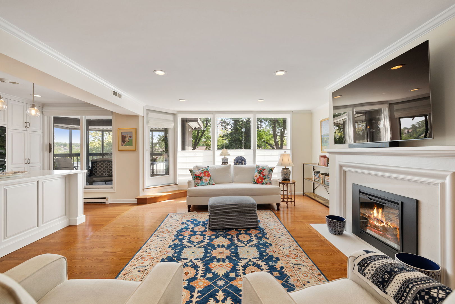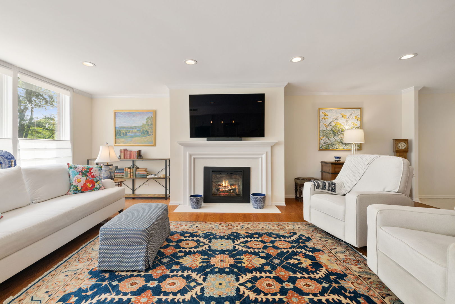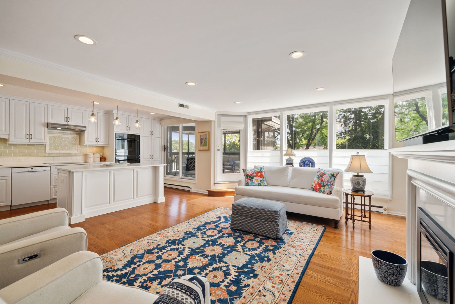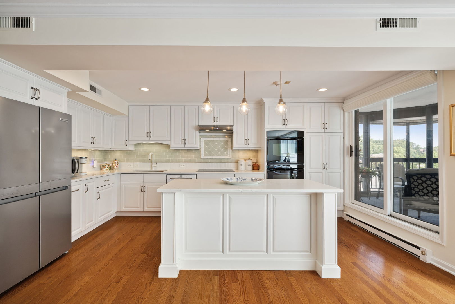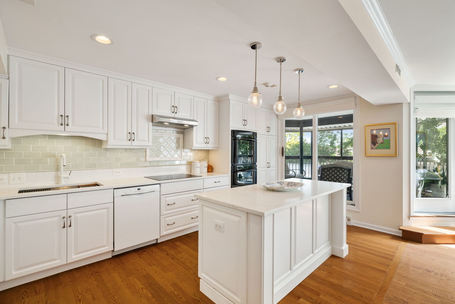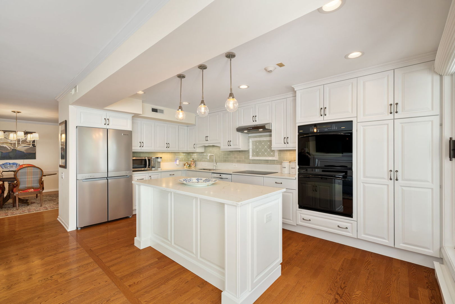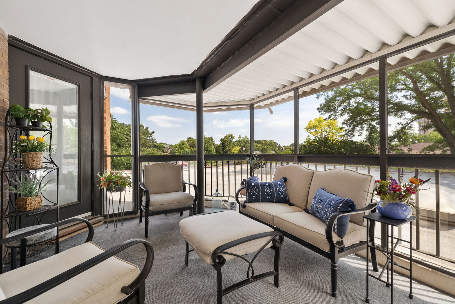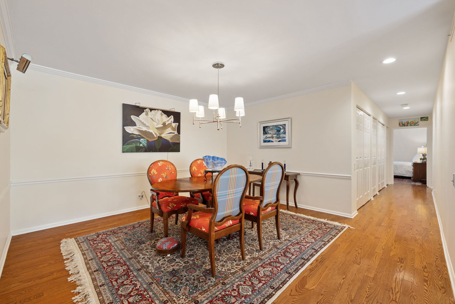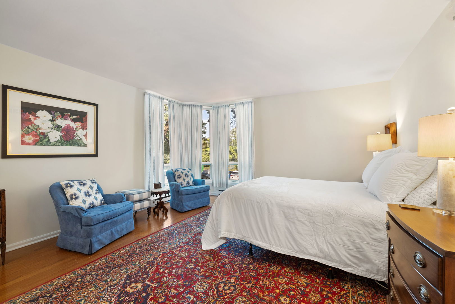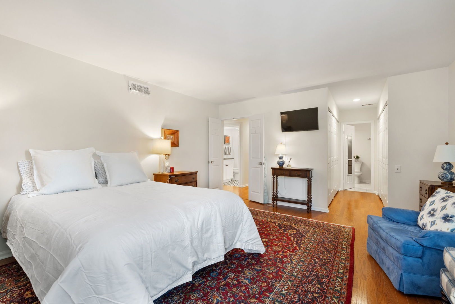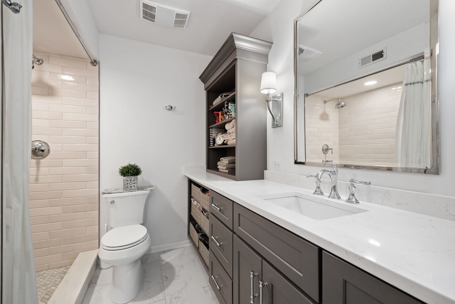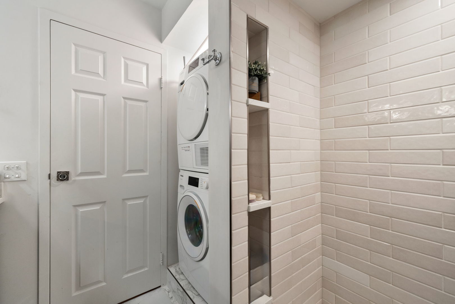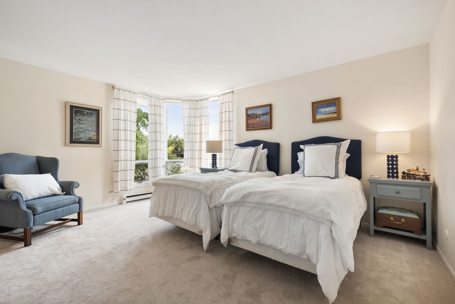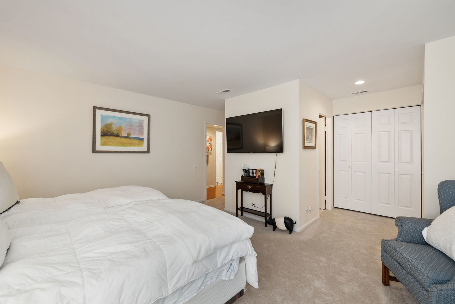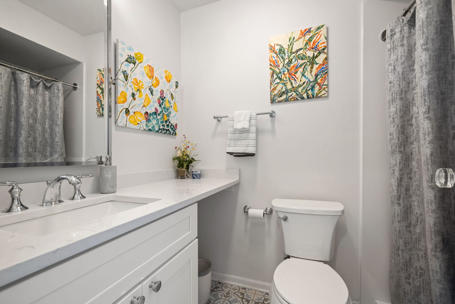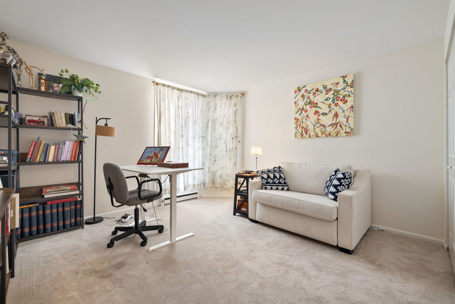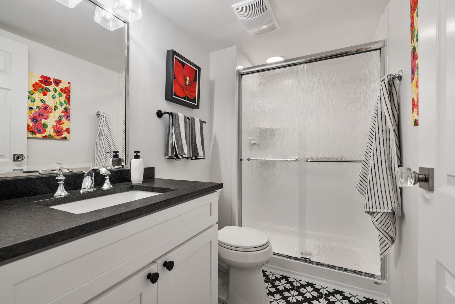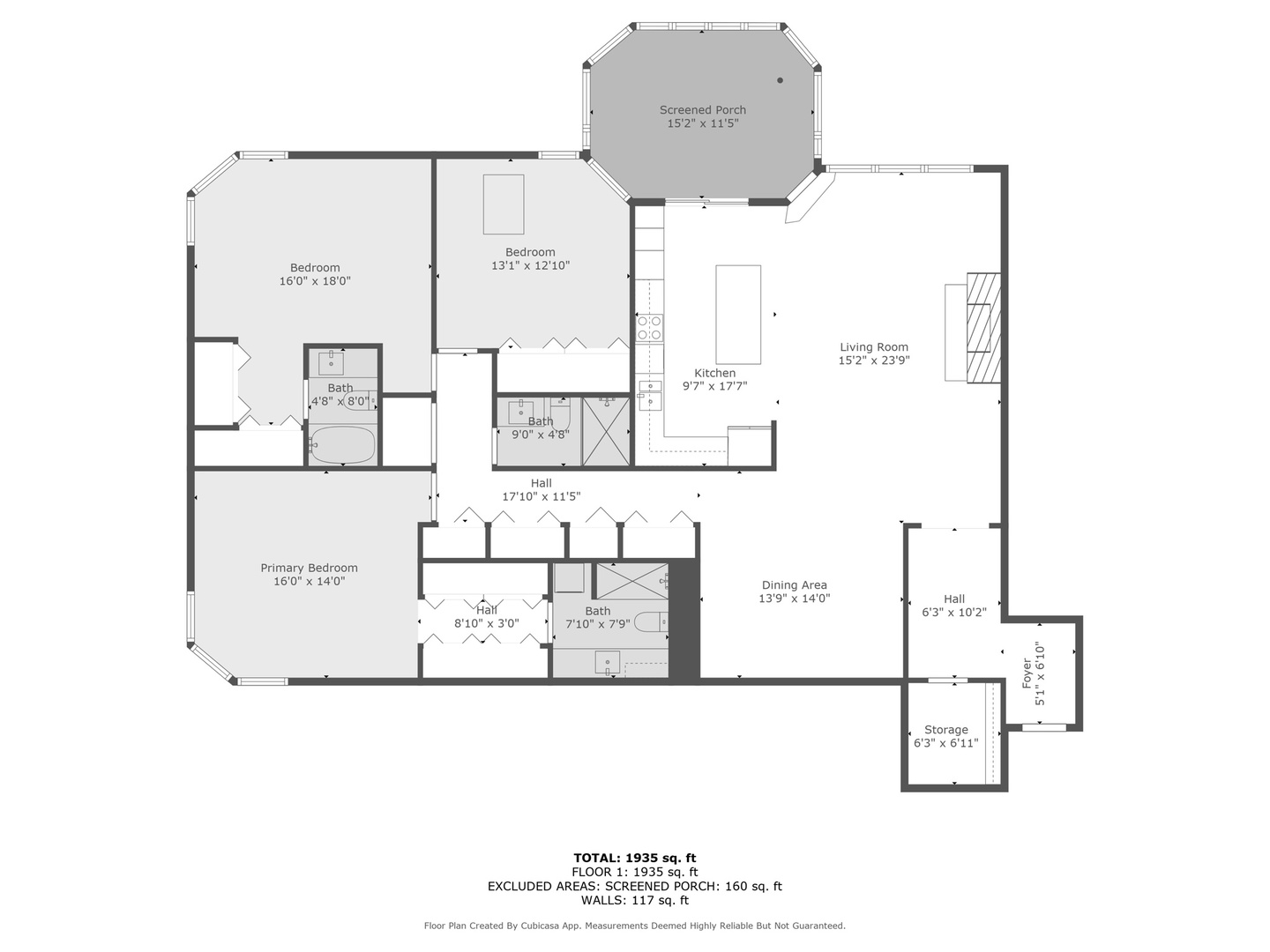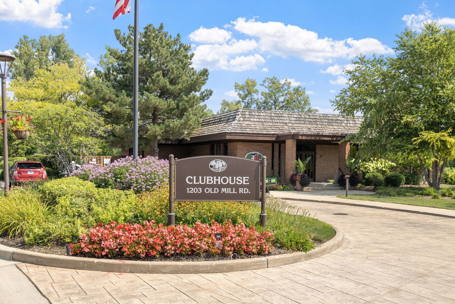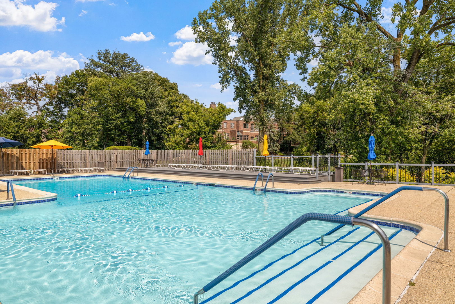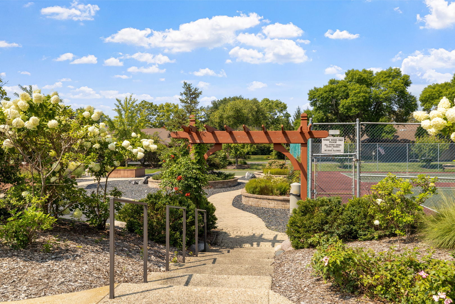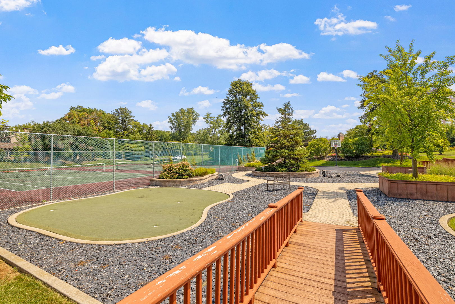Description
This spacious and beautifully updated 3-bedroom, 3-bath home is the perfect answer to your downsizing dreams! Ideally located in desirable Graue Mill, enjoy scenic walking paths and easy access to the clubhouse, pool, tennis courts, and playground. Step into a large, welcoming foyer with a walk-in coat closet that leads to elegant and generously sized living and dining rooms, perfect for entertaining. Here there are remote Roman shades to allow the perfect amount of light. The remodeled kitchen flows seamlessly into a charming screened-in porch, ideal for relaxing through Spring, Summer, and Fall. The gracious primary suite features double closets and a luxurious, spa-like bath. Two bedrooms have private bath each. Two well-positioned garage spaces and adjacent storage provide added convenience. Don’t miss this opportunity to enjoy comfort, style, and community living in Graue Mill!
- Listing Courtesy of: Jameson Sotheby's International Realty
Details
Updated on August 21, 2025 at 1:53 am- Property ID: MRD12438301
- Price: $669,000
- Property Size: 2002 Sq Ft
- Bedrooms: 3
- Bathrooms: 3
- Year Built: 1980
- Property Type: Condo
- Property Status: Contingent
- HOA Fees: 1062
- Parking Total: 2
- Parcel Number: 0636409002
- Water Source: Lake Michigan
- Sewer: Public Sewer
- Buyer Agent MLS Id: MRD220992
- Days On Market: 4
- Purchase Contract Date: 2025-08-19
- Basement Bath(s): No
- Fire Places Total: 1
- Cumulative Days On Market: 4
- Tax Annual Amount: 733.08
- Cooling: Central Air
- Asoc. Provides: Water,Gas,TV/Cable,Clubhouse,Exercise Facilities,Pool,Exterior Maintenance,Scavenger
- Appliances: Microwave,Dishwasher,Refrigerator,Washer,Dryer,Disposal,Range Hood
- Parking Features: Garage Door Opener,Heated Garage,On Site,Garage Owned,Attached,Garage
- Room Type: Foyer,Screened Porch
- Directions: Ogden, north on York Rd, east into Graue Mill entrance. 1140 Old Mill is first building on the right.
- Buyer Office MLS ID: MRD27084
- Association Fee Frequency: Not Required
- Living Area Source: Assessor
- Elementary School: Monroe Elementary School
- Middle Or Junior School: Clarendon Hills Middle School
- High School: Hinsdale Central High School
- Township: Downers Grove
- ConstructionMaterials: Brick
- Contingency: Attorney/Inspection
- Interior Features: 1st Floor Bedroom,Storage
- Asoc. Billed: Not Required
Address
Open on Google Maps- Address 1140 Old Mill
- City Hinsdale
- State/county IL
- Zip/Postal Code 60521
- Country DuPage
Overview
- Condo
- 3
- 3
- 2002
- 1980
Mortgage Calculator
- Down Payment
- Loan Amount
- Monthly Mortgage Payment
- Property Tax
- Home Insurance
- PMI
- Monthly HOA Fees
