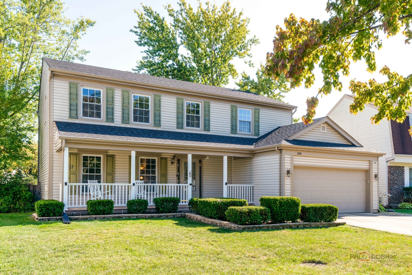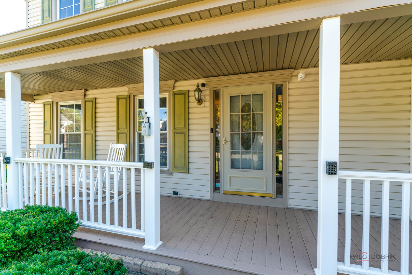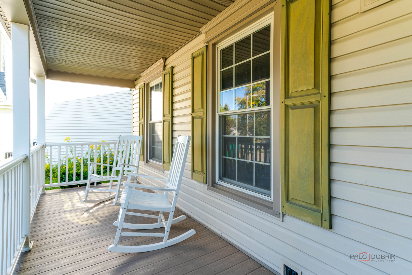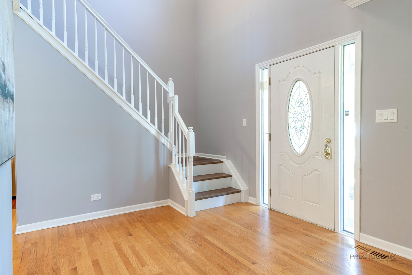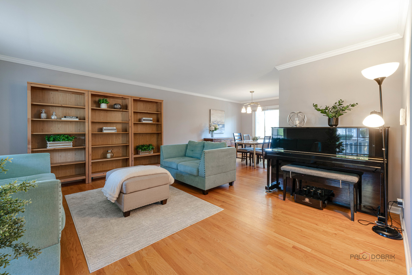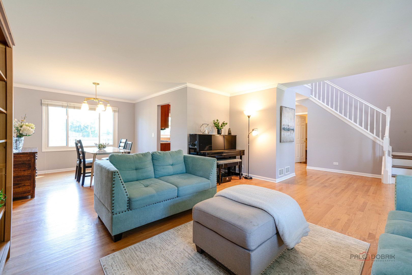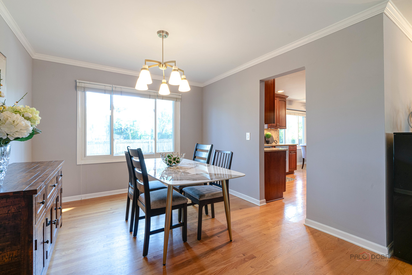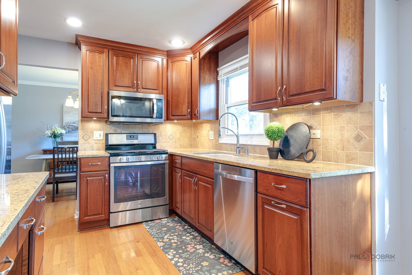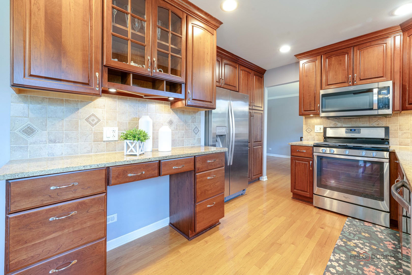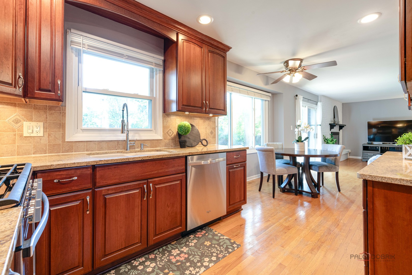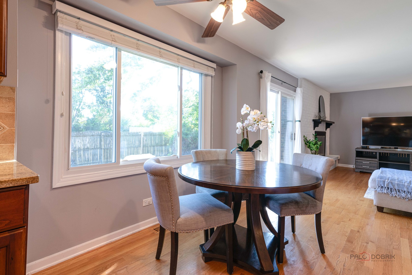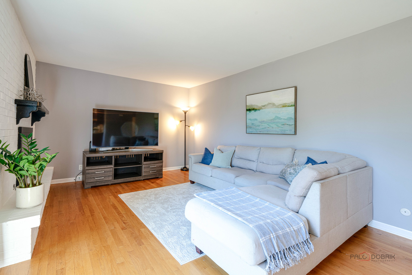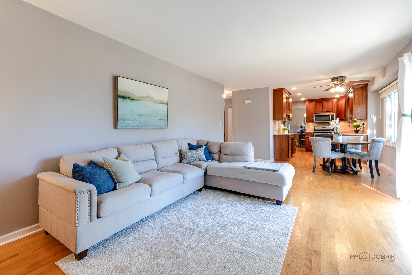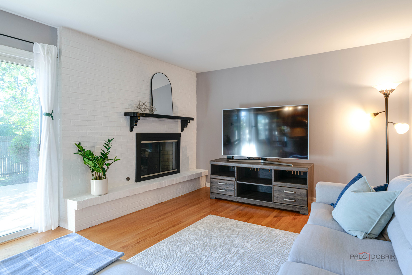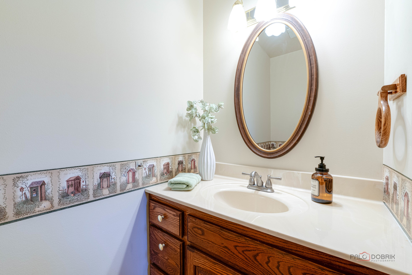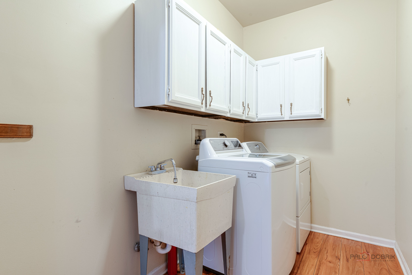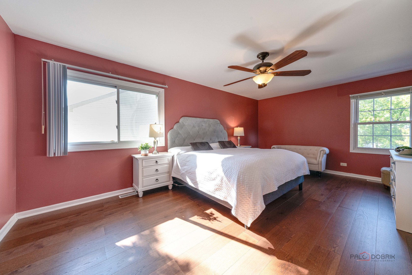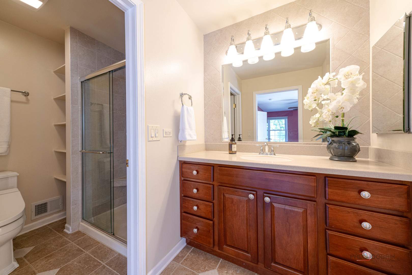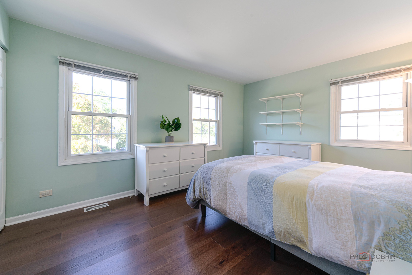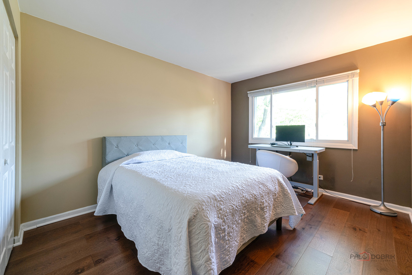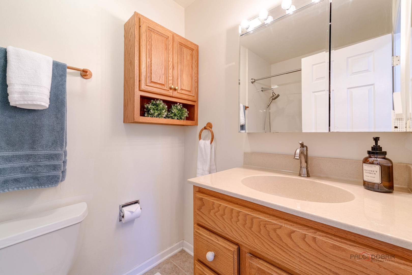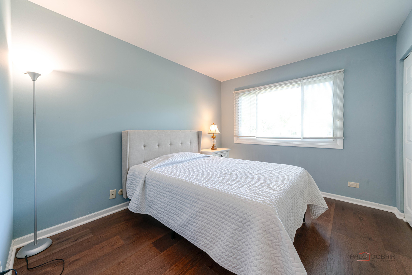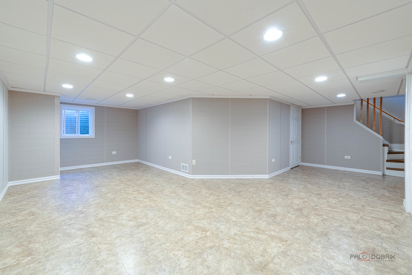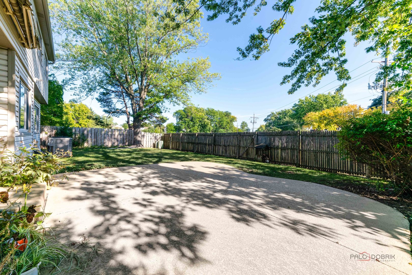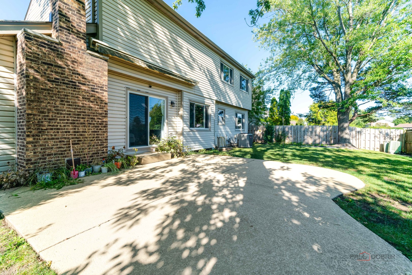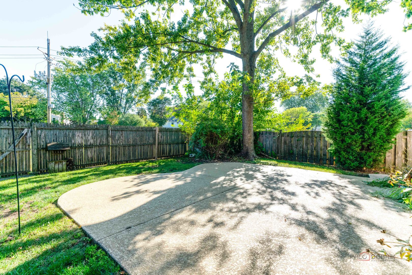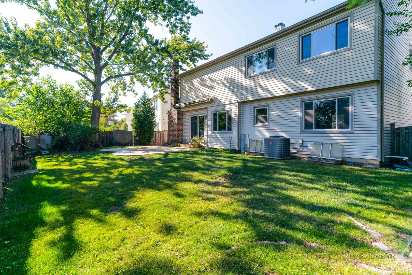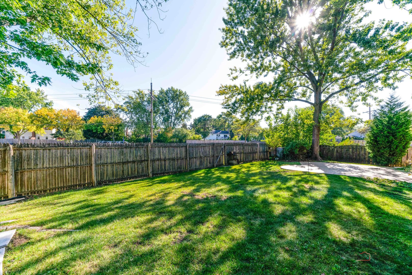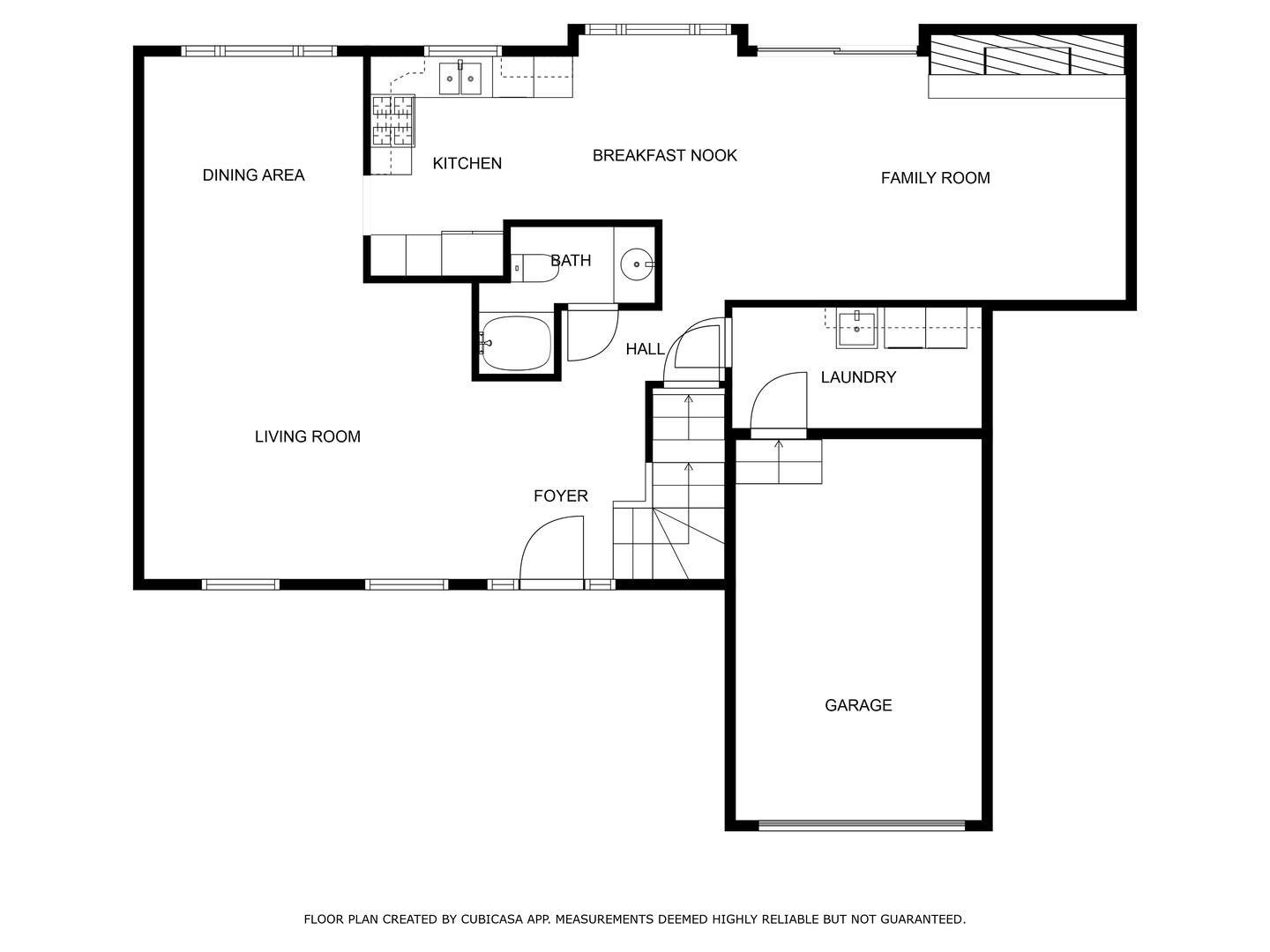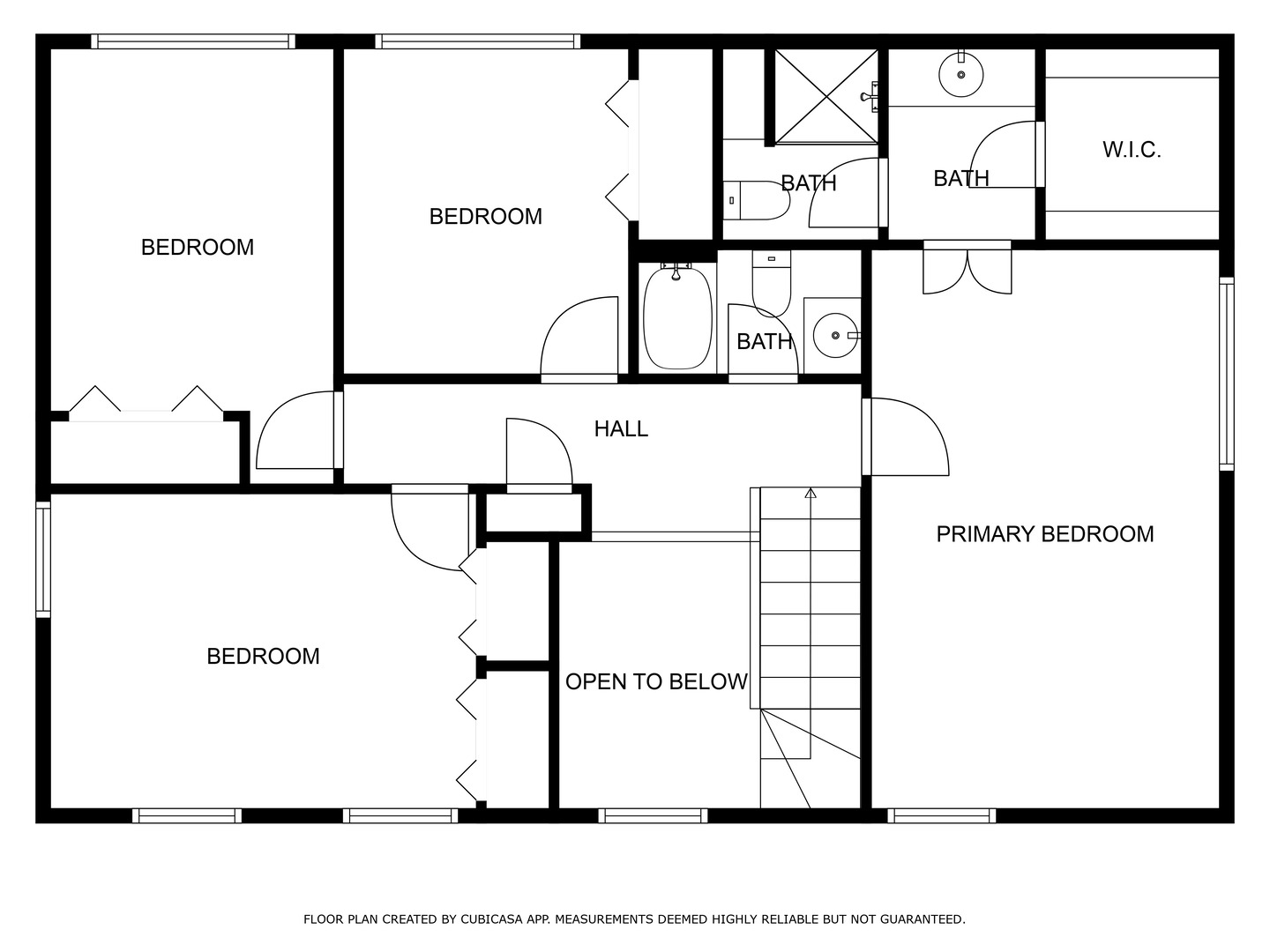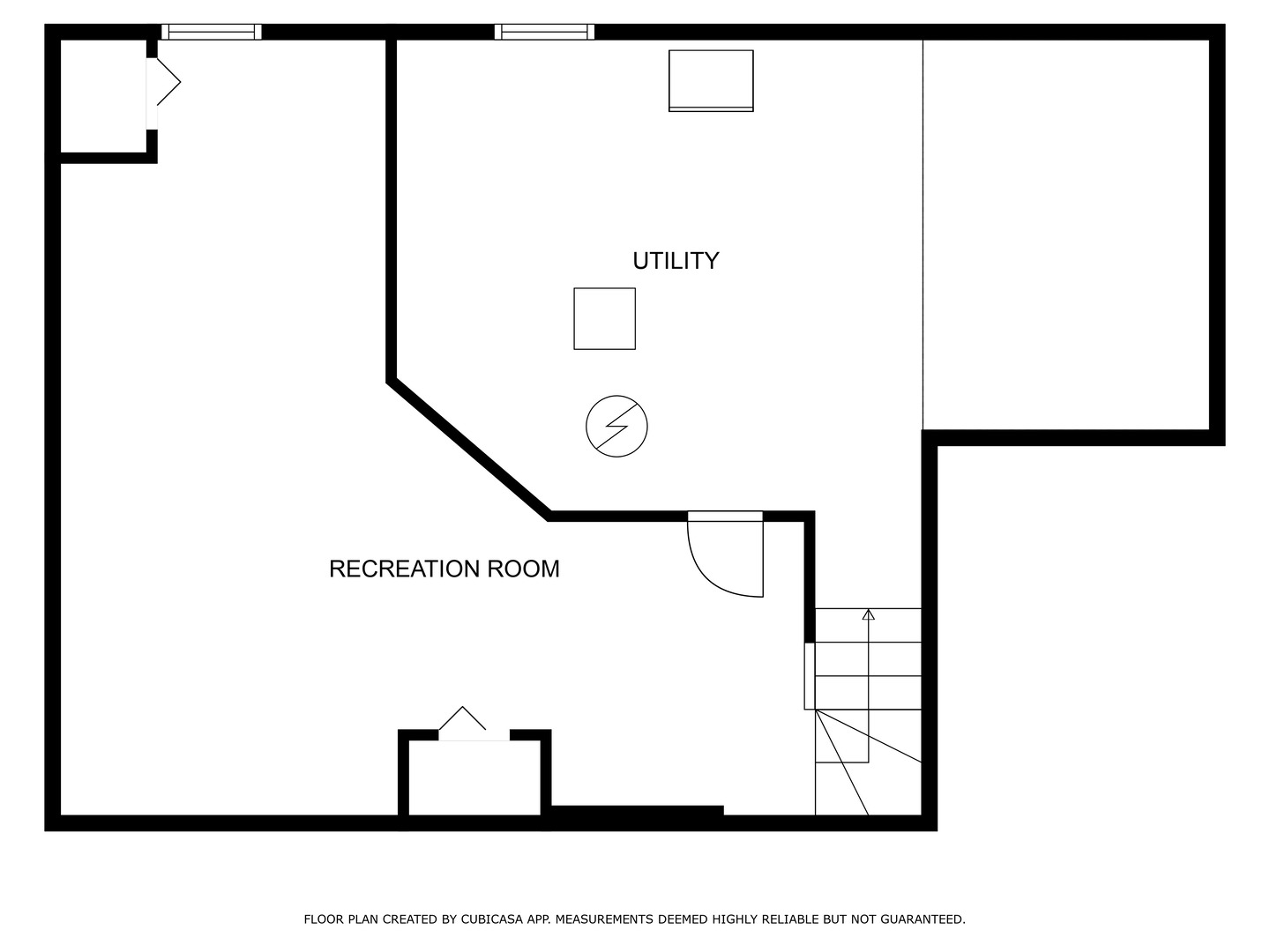Description
Welcome home! Imagine entering from your inviting front porch into a beautifully maintained residence filled with warmth and charm. The spacious living and dining rooms with gleaming hardwood floors set the perfect stage for entertaining. The stylish kitchen is a chef’s delight, featuring sleek cabinetry, granite countertops, stainless steel appliances, a tasteful backsplash, and hardwood flooring. Relax in the cozy family room boasting a brick fireplace and direct exterior access to the backyard. The expansive master suite offers a private retreat with an ensuite bath and walk-in closet, ideal for unwinding at the end of the day. The finished basement provides additional living space, perfect for a playroom, rec room, or home theater. Recent updates include a new roof (2024), gutters and gutter guards (2024), downspouts (2024), second-level flooring (2024), and window exterior framing (2024), along with furnace and A/C replaced in 2013. A truly move-in ready home with timeless finishes and modern upgrades throughout!
- Listing Courtesy of: RE/MAX Top Performers
Details
Updated on September 25, 2025 at 10:56 am- Property ID: MRD12475080
- Price: $629,000
- Property Size: 2927 Sq Ft
- Bedrooms: 4
- Bathrooms: 2
- Year Built: 1978
- Property Type: Single Family
- Property Status: Contingent
- Parking Total: 2
- Parcel Number: 15293070090000
- Water Source: Public
- Sewer: Public Sewer
- Buyer Agent MLS Id: MRD262710
- Days On Market: 7
- Purchase Contract Date: 2025-09-22
- Basement Bath(s): No
- Living Area: 0.1428
- Fire Places Total: 1
- Cumulative Days On Market: 7
- Tax Annual Amount: 1215.33
- Roof: Asphalt
- Cooling: Central Air
- Asoc. Provides: None
- Appliances: Range,Microwave,Dishwasher,Refrigerator,Washer,Dryer,Disposal,Stainless Steel Appliance(s)
- Parking Features: Asphalt,Garage Door Opener,On Site,Garage Owned,Attached,Garage
- Room Type: Recreation Room
- Community: Park,Lake,Curbs,Sidewalks,Street Lights,Street Paved
- Stories: 2 Stories
- Directions: RT 83 TO DEVLIN TO DEVONSHIRE
- Buyer Office MLS ID: MRD25645
- Association Fee Frequency: Not Required
- Living Area Source: Landlord/Tenant/Seller
- Elementary School: Prairie Elementary School
- Middle Or Junior School: Twin Groves Middle School
- High School: Adlai E Stevenson High School
- Township: Vernon
- Bathrooms Half: 1
- ConstructionMaterials: Vinyl Siding
- Contingency: Attorney/Inspection
- Interior Features: Walk-In Closet(s),Open Floorplan
- Subdivision Name: Devonshire
- Asoc. Billed: Not Required
Address
Open on Google Maps- Address 1141 Devonshire
- City Buffalo Grove
- State/county IL
- Zip/Postal Code 60089
- Country Lake
Overview
- Single Family
- 4
- 2
- 2927
- 1978
Mortgage Calculator
- Down Payment
- Loan Amount
- Monthly Mortgage Payment
- Property Tax
- Home Insurance
- PMI
- Monthly HOA Fees
