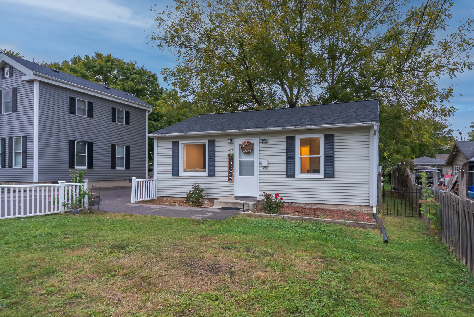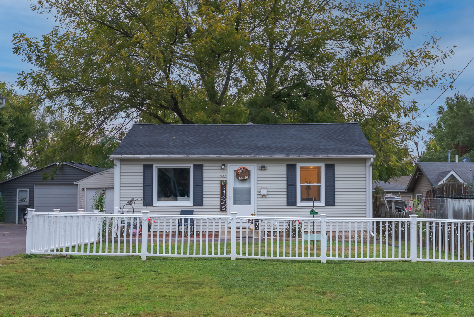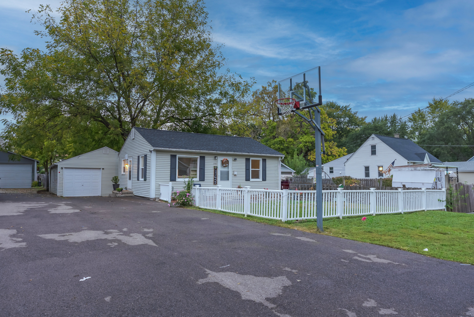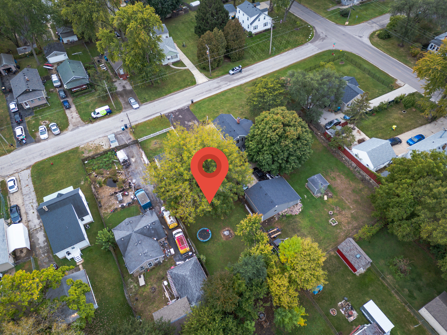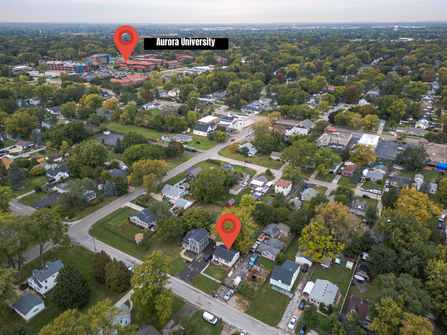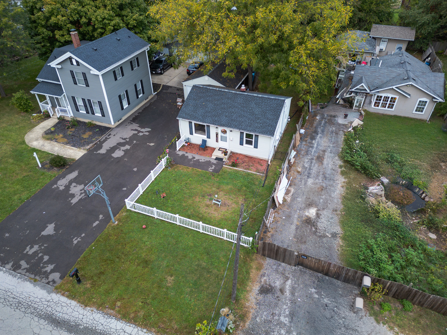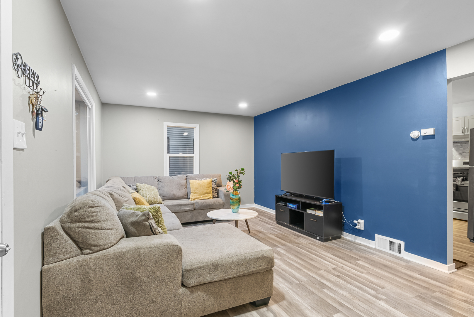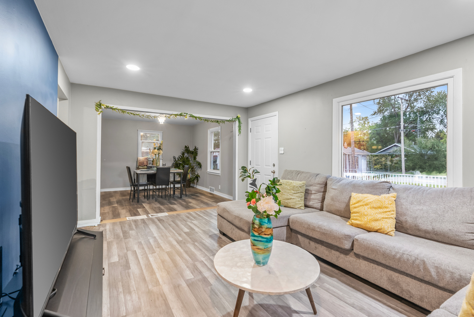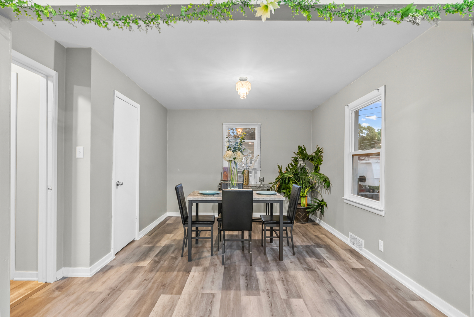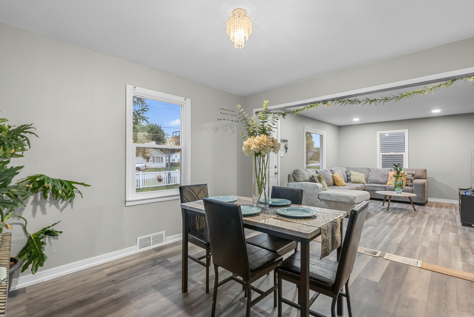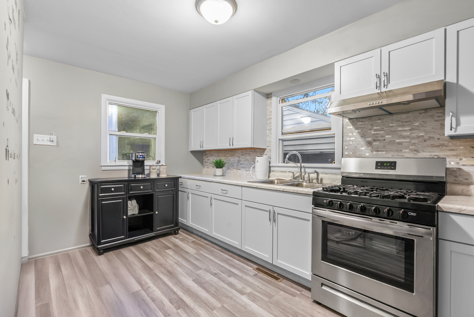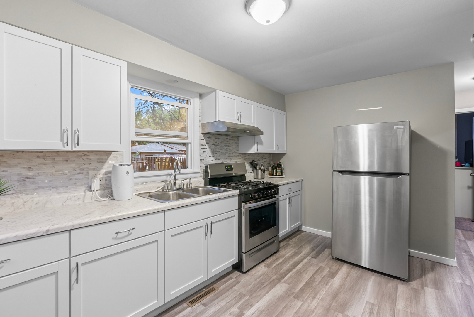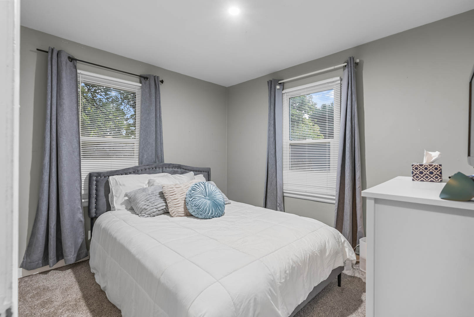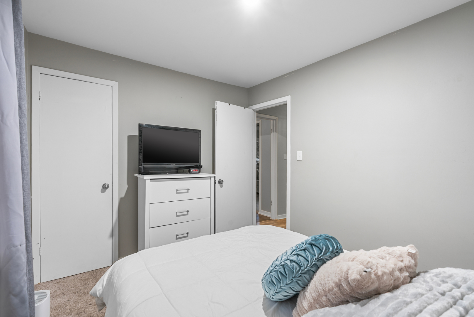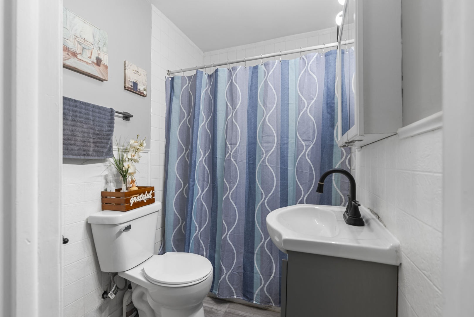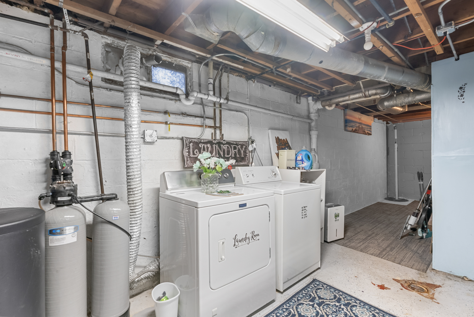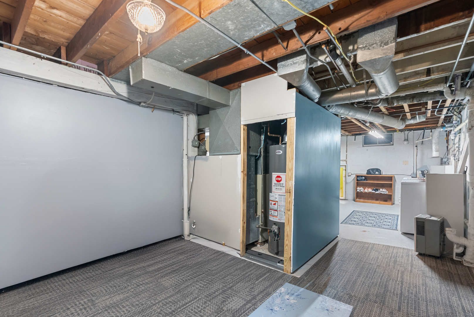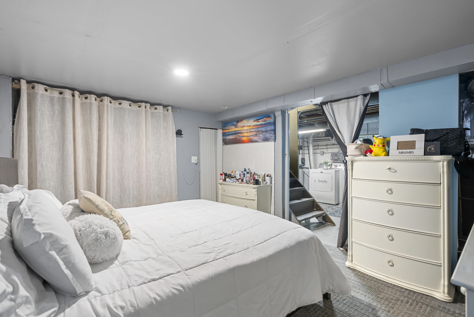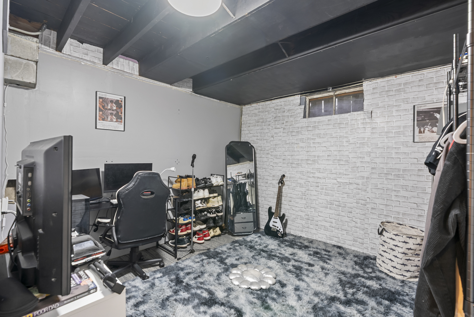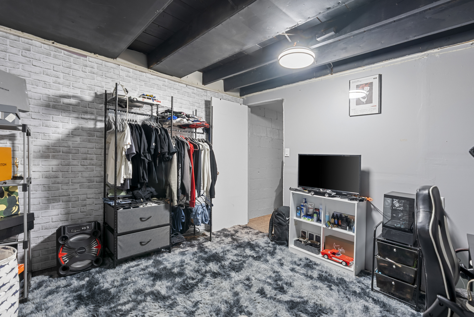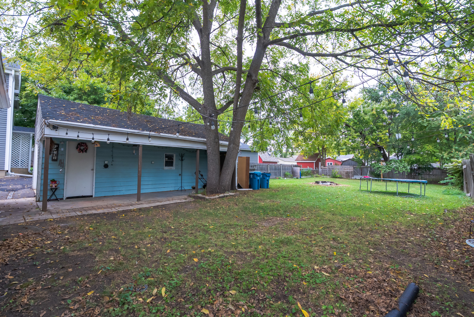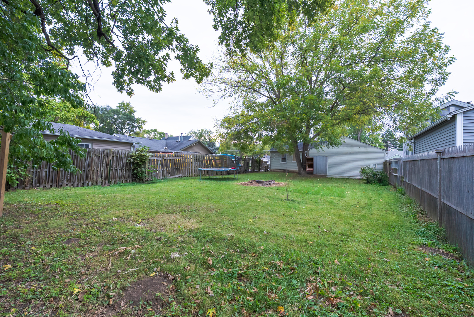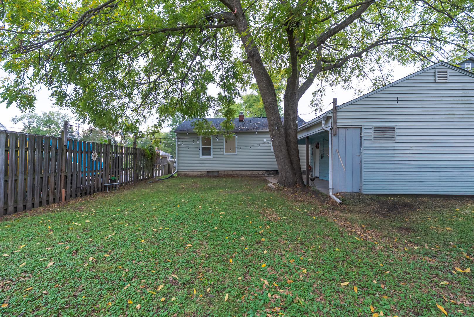Contingent
1143 Ridgeway Aurora, IL 60506
1143 Ridgeway Aurora, IL 60506
Description
Ready for the holidays! This beautiful ranch home located on a quiet street on Aurora’s west side is waiting for it’s new owner! beautiful newer vinyl flooring, updated kitchen with newer appliances (2yrs old). Full finished basement with 2 additional bedrooms! rough in plumbing for to add an additional bathroom in the basement. Washer and dryer in the basement will stay with the home. Minutes from I-88, West Aurora High School, and downtown Aurora! highly rated schools and walking distance to shopping, parks and recreational. Schedule your private showing to see this cozy and move in ready home!
- Listing Courtesy of: Eden Properties Real Estate Group LLC
Details
Updated on November 14, 2025 at 11:49 am- Property ID: MRD12496261
- Price: $264,900
- Property Size: 720 Sq Ft
- Bedrooms: 2
- Bathroom: 1
- Year Built: 1954
- Property Type: Single Family
- Property Status: Contingent
- Parking Total: 1
- Parcel Number: 1529227020
- Water Source: Well
- Sewer: Public Sewer
- Architectural Style: Ranch
- Buyer Agent MLS Id: MRD7561
- Days On Market: 30
- Purchase Contract Date: 2025-11-12
- Basement Bath(s): No
- Cumulative Days On Market: 30
- Tax Annual Amount: 214.08
- Roof: Asphalt
- Cooling: None
- Asoc. Provides: None
- Parking Features: Gravel,Yes,Garage Owned,Detached,Garage
- Room Type: No additional rooms
- Community: Street Paved
- Stories: 1 Story
- Directions: Prairie St to E Terry Avenue to home
- Buyer Office MLS ID: MRD605
- Association Fee Frequency: Not Required
- Living Area Source: Assessor
- Elementary School: Freeman Elementary School
- Middle Or Junior School: Washington Middle School
- High School: West Aurora High School
- Township: Aurora
- ConstructionMaterials: Vinyl Siding
- Contingency: Attorney/Inspection
- Interior Features: 1st Floor Bedroom,1st Floor Full Bath
- Asoc. Billed: Not Required
Address
Open on Google Maps- Address 1143 Ridgeway
- City Aurora
- State/county IL
- Zip/Postal Code 60506
- Country Kane
Overview
Property ID: MRD12496261
- Single Family
- 2
- 1
- 720
- 1954
Mortgage Calculator
Monthly
- Down Payment
- Loan Amount
- Monthly Mortgage Payment
- Property Tax
- Home Insurance
- PMI
- Monthly HOA Fees
