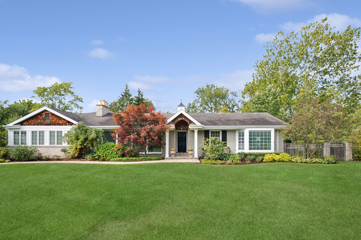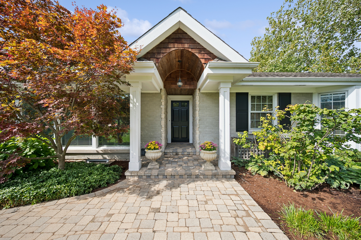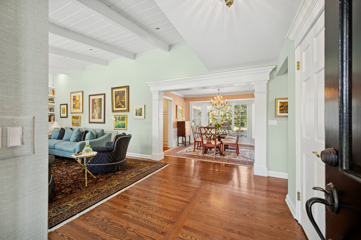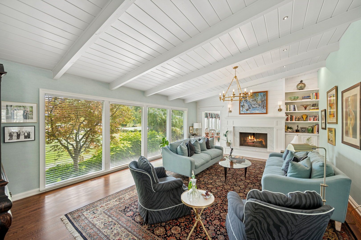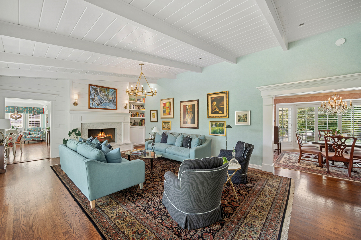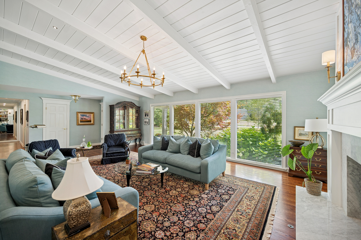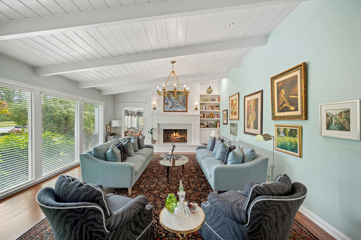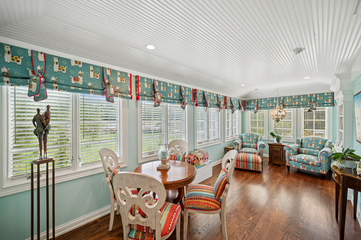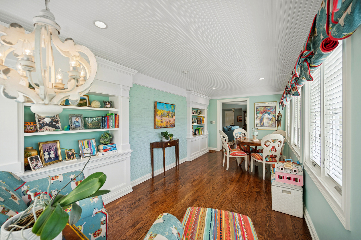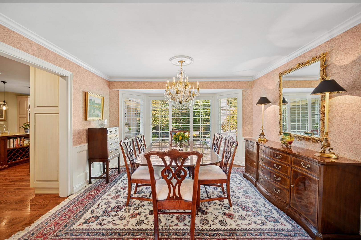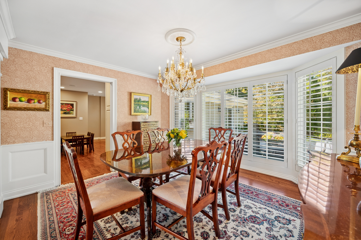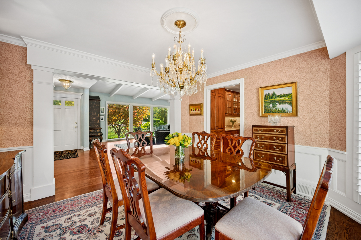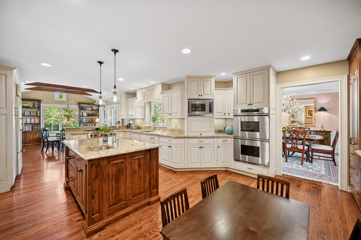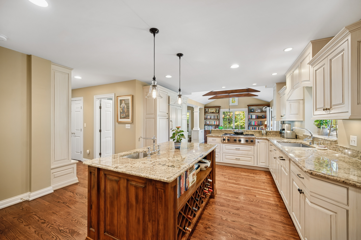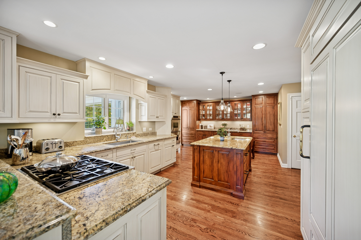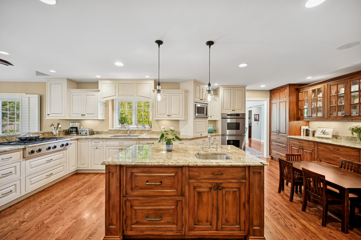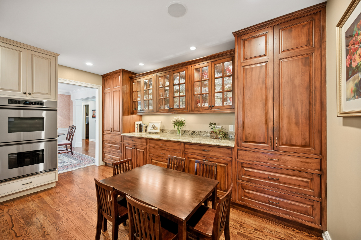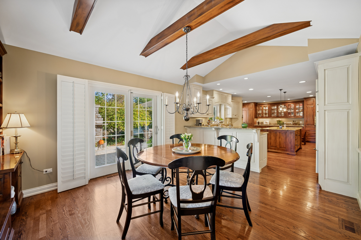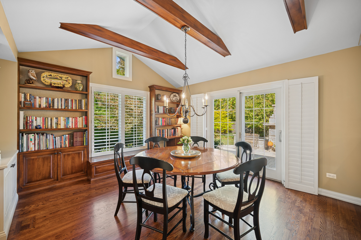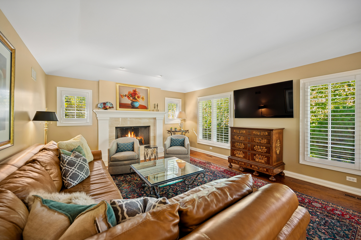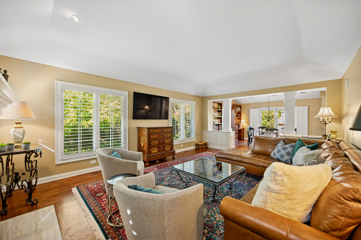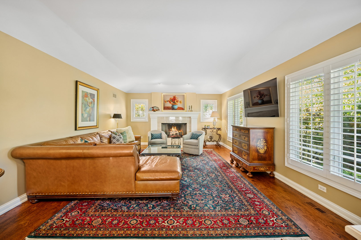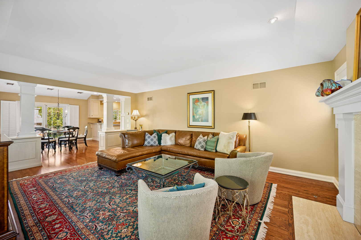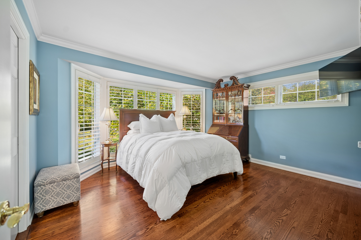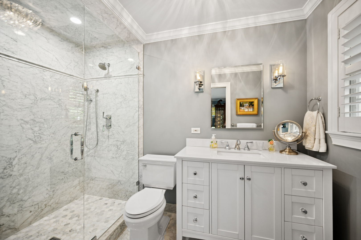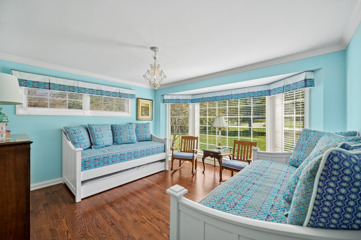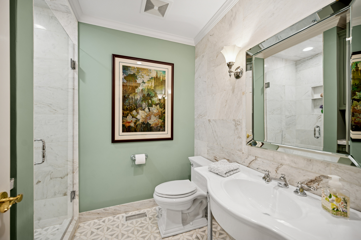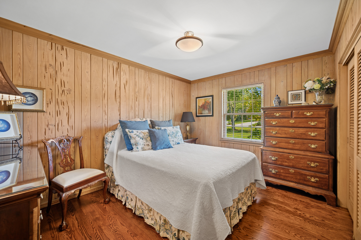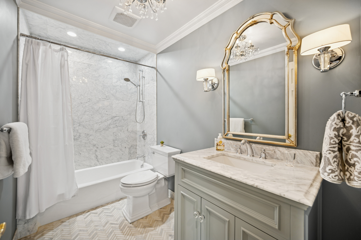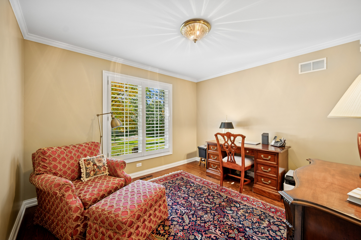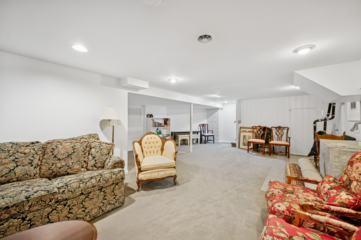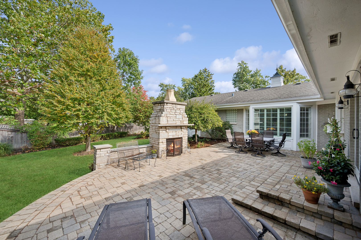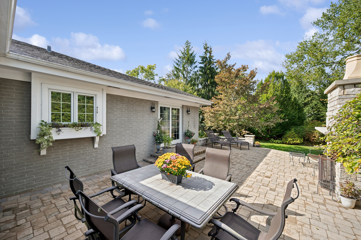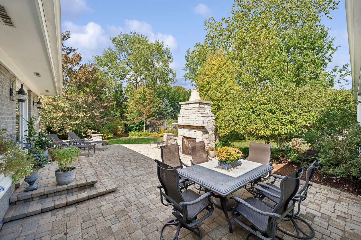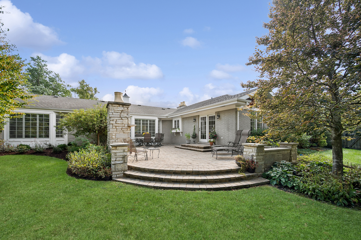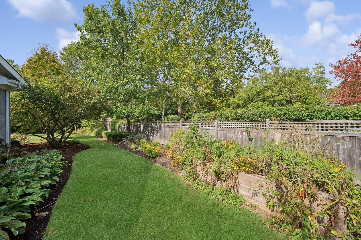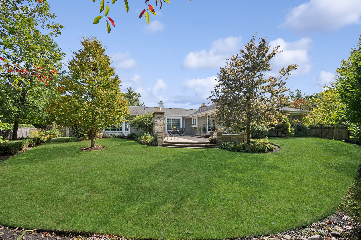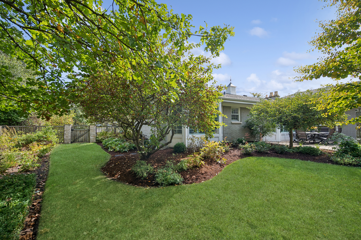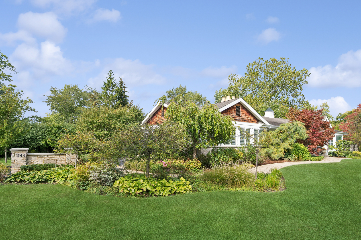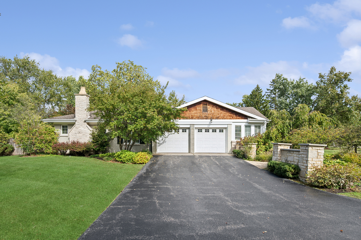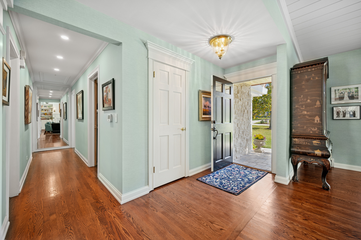Description
Tucked away on a quiet cul-de-sac, this beautifully updated brick and stone ranch combines timeless elegance with modern comfort. The home features a bright, open floor plan that has been meticulously maintained and stylishly appointed throughout. Step into the dramatic living room, where a vaulted ceiling and striking fireplace create a warm, inviting atmosphere. Just off the main living space, a sun-filled vaulted sunroom offers picturesque views of the manicured front garden through its expansive windows. The heart of the home is a spacious gourmet kitchen outfitted with custom Amish cabinetry, granite countertops, and premium appliances. It flows seamlessly into the vaulted breakfast room with custom built-ins and continues into the adjacent family room, highlighted by a tray ceiling and marble-surround fireplace. Four generously sized, light-filled bedrooms feature custom-designed closets by Closets by Design. The home also boasts recently renovated bathrooms, refinished hardwood flooring throughout, and elegant plantation shutters. Additional conveniences include a main-level laundry room and a mudroom with built-in cabinetry. Downstairs, the finished basement offers 600 square feet of flexible recreation space and storage. Step outside to a private backyard retreat, professionally landscaped and designed for year-round enjoyment. A stone wood-burning fireplace, paver patio, winding walkways, and stone half-walls are nestled among vibrant perennial gardens, a vegetable garden, and mature trees. The fenced yard is equipped with an in-ground sprinkler system, completing this peaceful outdoor sanctuary.
- Listing Courtesy of: Compass
Details
Updated on November 13, 2025 at 4:24 pm- Property ID: MRD12498257
- Price: $1,199,000
- Property Size: 2995 Sq Ft
- Bedrooms: 4
- Bathrooms: 3
- Year Built: 1956
- Property Type: Single Family
- Property Status: Pending
- Parking Total: 2
- Off Market Date: 2025-10-28
- Parcel Number: 15122040060000
- Water Source: Lake Michigan
- Sewer: Public Sewer
- Architectural Style: Ranch
- Buyer Agent MLS Id: MRD31999
- Days On Market: 22
- Purchase Contract Date: 2025-10-28
- Basement Bath(s): No
- Living Area: 0.7
- Fire Places Total: 2
- Cumulative Days On Market: 6
- Tax Annual Amount: 1347.17
- Roof: Asphalt
- Cooling: Central Air
- Electric: 200+ Amp Service
- Asoc. Provides: None
- Appliances: Double Oven,Microwave,Dishwasher,High End Refrigerator,Freezer,Washer,Dryer,Disposal,Cooktop,Humidifier
- Parking Features: Asphalt,Garage Door Opener,Yes,Garage Owned,Attached,Garage
- Room Type: Office,Breakfast Room,Recreation Room
- Community: Street Paved
- Stories: 1 Story
- Directions: Everett west to Estate, south to Bowling Green, west to Ranch, south to number.
- Buyer Office MLS ID: MRD6057
- Association Fee Frequency: Not Required
- Living Area Source: Assessor
- Elementary School: Everett Elementary School
- Middle Or Junior School: Deer Path Middle School
- High School: Lake Forest High School
- Township: Vernon
- ConstructionMaterials: Brick,Stone
- Contingency: Attorney/Inspection
- Interior Features: Cathedral Ceiling(s)
- Asoc. Billed: Not Required
Address
Open on Google Maps- Address 1144 Ranch
- City Lake Forest
- State/county IL
- Zip/Postal Code 60045
- Country Lake
Overview
- Single Family
- 4
- 3
- 2995
- 1956
Mortgage Calculator
- Down Payment
- Loan Amount
- Monthly Mortgage Payment
- Property Tax
- Home Insurance
- PMI
- Monthly HOA Fees
