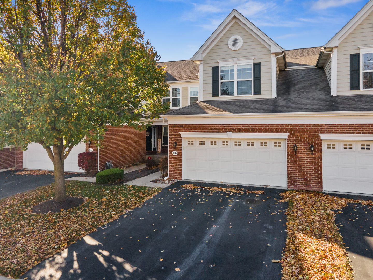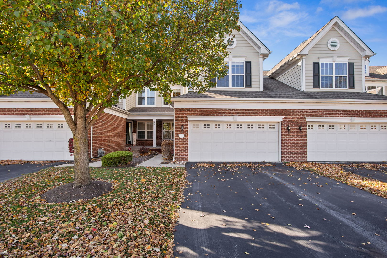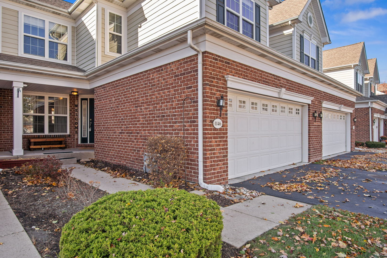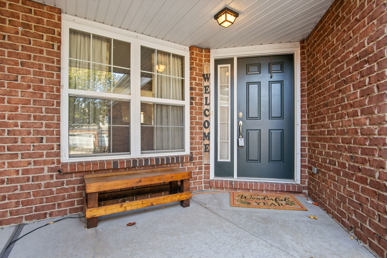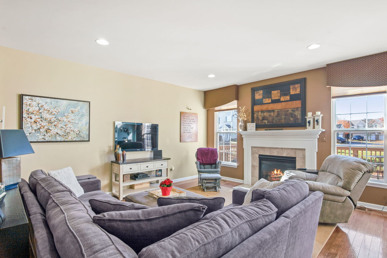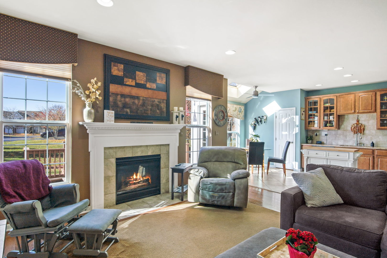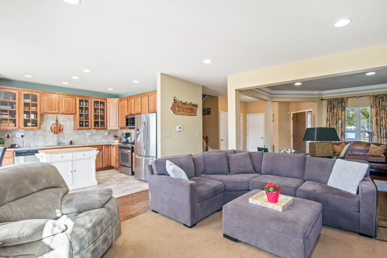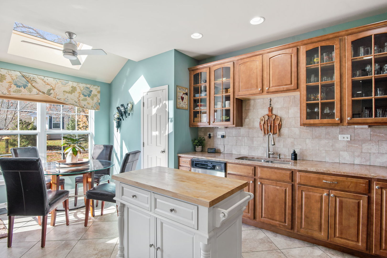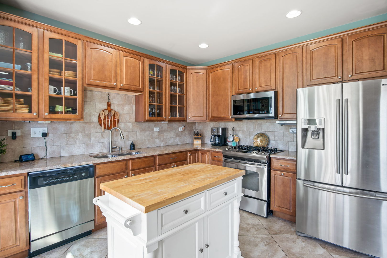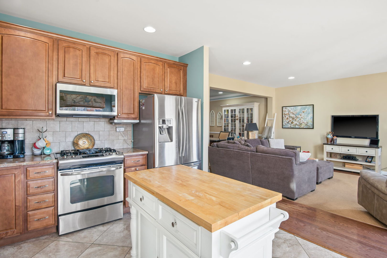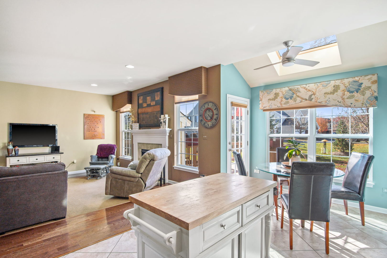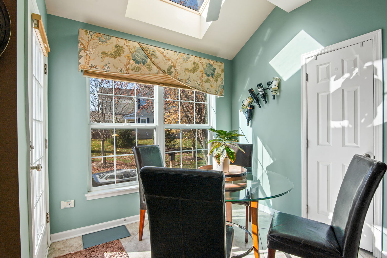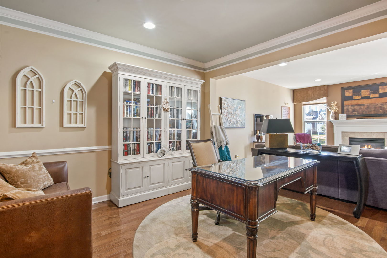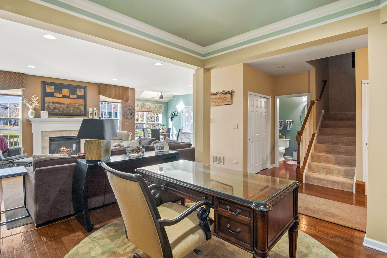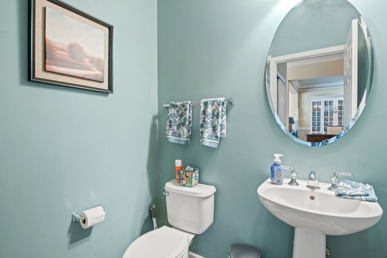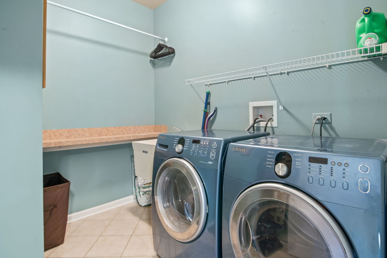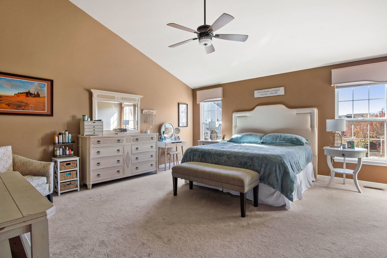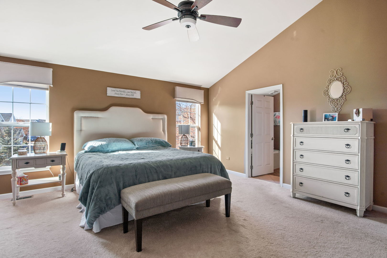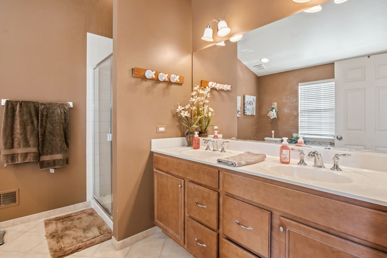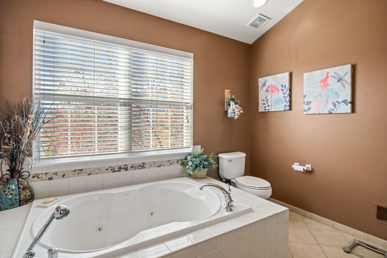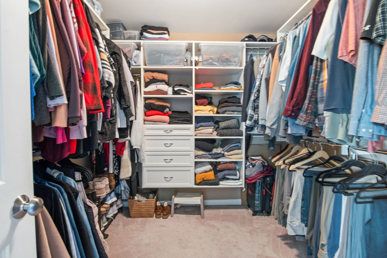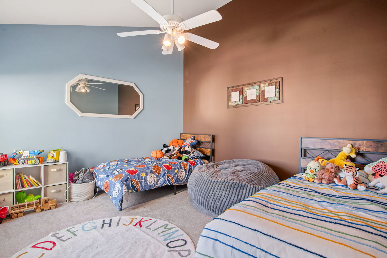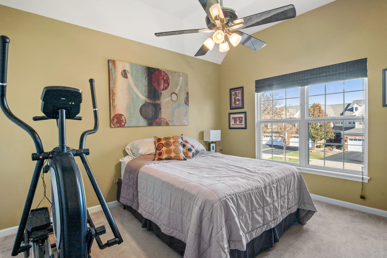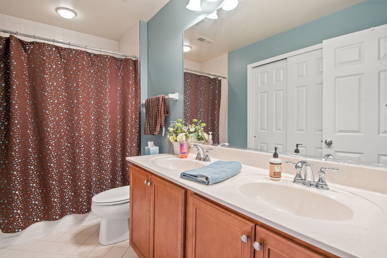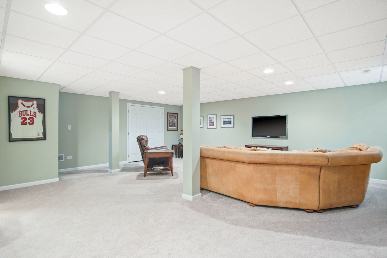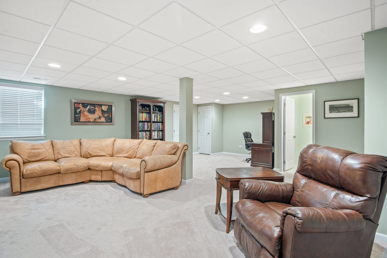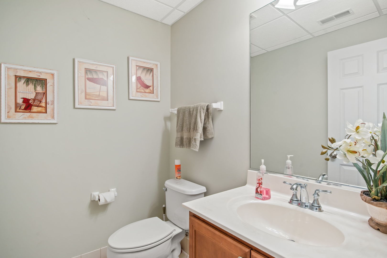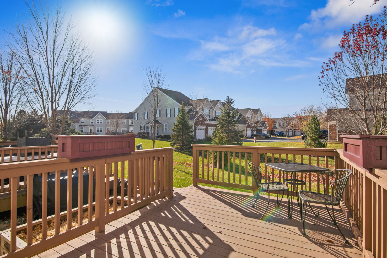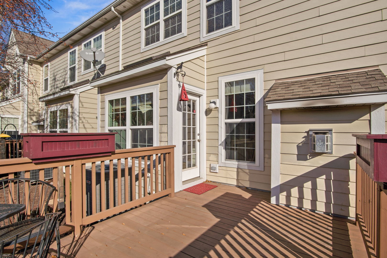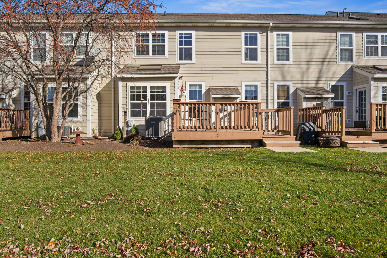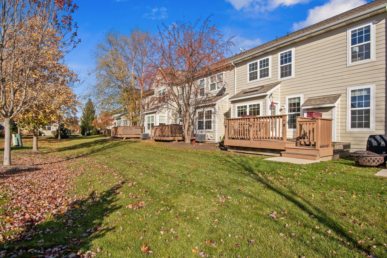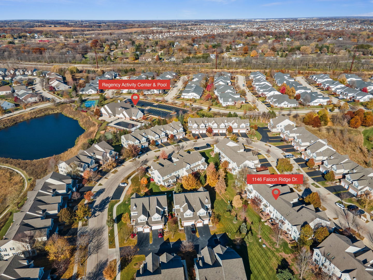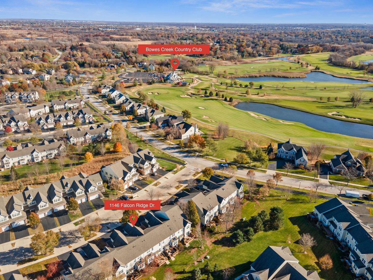Description
Set in the sought-after Bowes Creek Country Club community, this spacious Pentwater model townhome blends comfort, style and a prime Elgin location with access to the award-winning golf course, clubhouse and restaurant. The landscaped lot is framed by mature trees and features a welcoming front porch, backyard deck and an attached 2-car garage. Inside, the open layout includes a hardwood-floored living room with a gas log fireplace, an eat-in kitchen with stainless steel appliances and tile backsplash, and a vaulted breakfast room brightened by a skylight, along with a first floor home office with hardwood. Upstairs, three bedrooms include a vaulted primary suite with a walk-in closet and a deluxe bath offering a double bowl vanity, oversized whirlpool tub and separate walk-in shower, two bedrooms feature custom closets. The finished basement adds a huge rec room and half bath, and recent updates include custom window treatments, professional painting, custom can lighting, a tankless water heater installed in 2023 and new AC in 2025. Minutes from schools, shopping, dining and entertainment along the Randall Road corridor with easy access to Metra and major highways, this home offers a standout combination of lifestyle, amenities and convenience.
- Listing Courtesy of: One Source Realty
Details
Updated on November 21, 2025 at 7:57 pm- Property ID: MRD12517536
- Price: $419,900
- Property Size: 2190 Sq Ft
- Bedrooms: 3
- Bathrooms: 2
- Year Built: 2009
- Property Type: Townhouse
- Property Status: Active
- HOA Fees: 272
- Parking Total: 2
- Parcel Number: 0525455025
- Water Source: Public
- Sewer: Public Sewer
- Days On Market: 7
- Basement Bath(s): Yes
- Fire Places Total: 1
- Cumulative Days On Market: 7
- Tax Annual Amount: 687.17
- Roof: Asphalt
- Cooling: Central Air
- Asoc. Provides: Insurance,Exterior Maintenance,Lawn Care,Snow Removal
- Appliances: Range,Microwave,Dishwasher,Refrigerator,Washer,Dryer,Disposal,Stainless Steel Appliance(s)
- Parking Features: Asphalt,Garage Door Opener,Yes,Garage Owned,Attached,Garage
- Room Type: Eating Area,Office,Recreation Room
- Directions: Randall Rd to Bowes W to Bowes Creek Blvd S to Tournament W to Falcon Ridge N
- Association Fee Frequency: Yearly
- Living Area Source: Assessor
- Elementary School: Otter Creek Elementary School
- Middle Or Junior School: Abbott Middle School
- High School: South Elgin High School
- Township: Plato
- Bathrooms Half: 2
- ConstructionMaterials: Vinyl Siding,Brick
- Interior Features: Vaulted Ceiling(s),Walk-In Closet(s)
- MRD MASTER ASSOC FEE: 285
- Subdivision Name: Bowes Creek Country Club
- Asoc. Billed: Yearly
Address
Open on Google Maps- Address 1146 Falcon Ridge
- City Elgin
- State/county IL
- Zip/Postal Code 60124
- Country Kane
Overview
- Townhouse
- 3
- 2
- 2190
- 2009
Mortgage Calculator
- Down Payment
- Loan Amount
- Monthly Mortgage Payment
- Property Tax
- Home Insurance
- PMI
- Monthly HOA Fees
