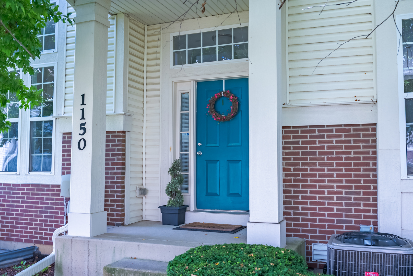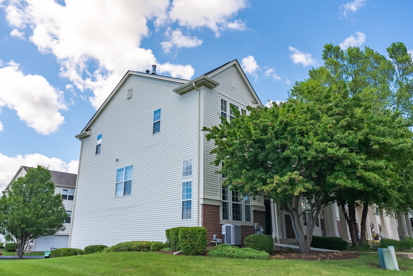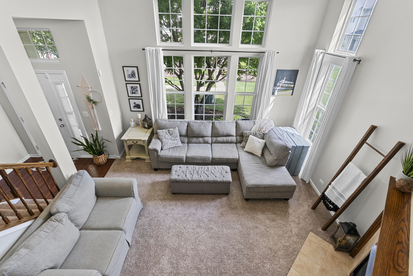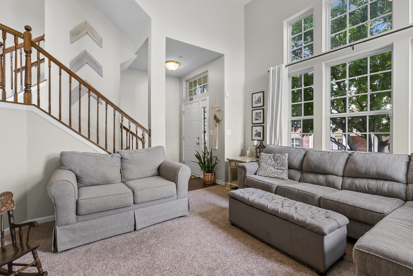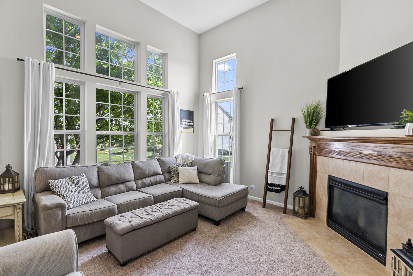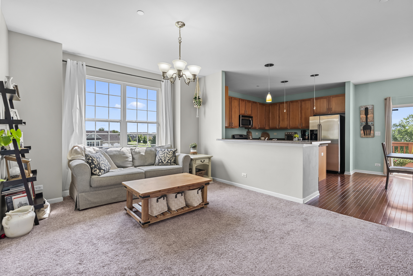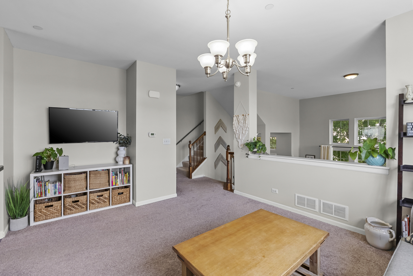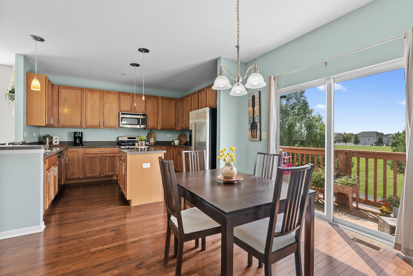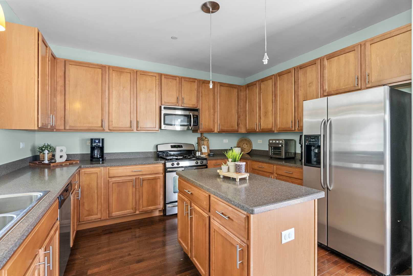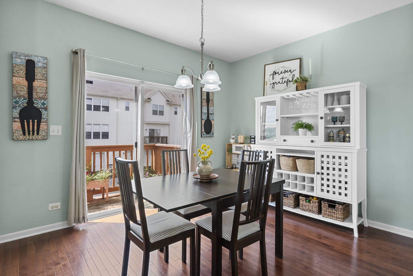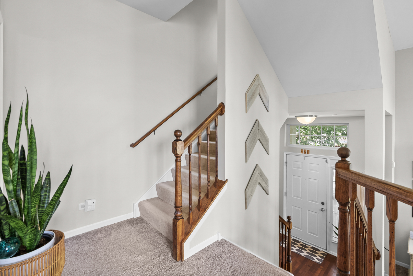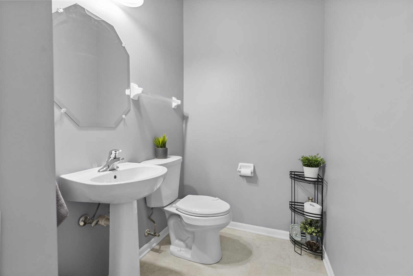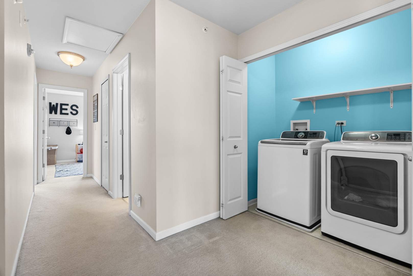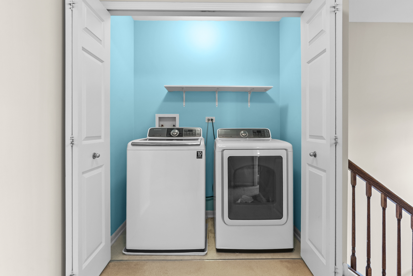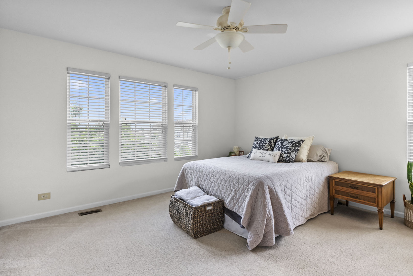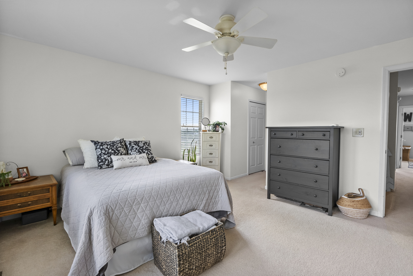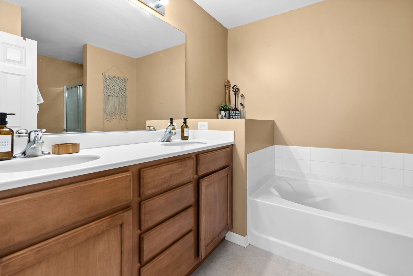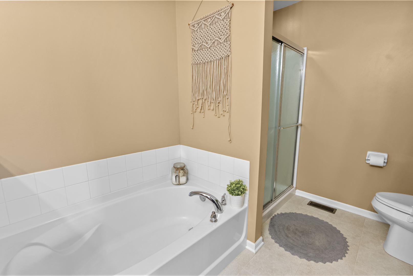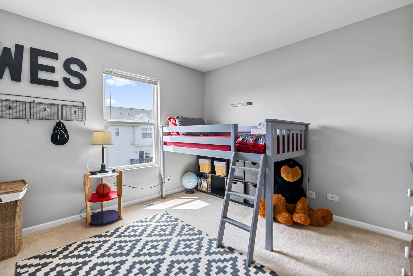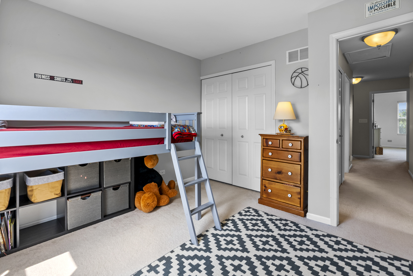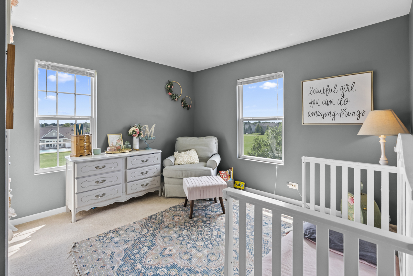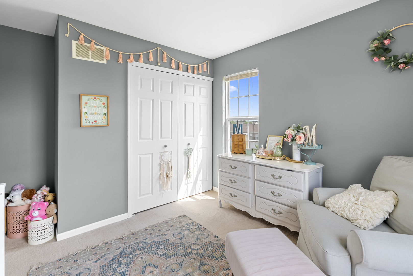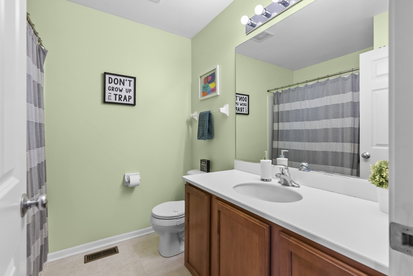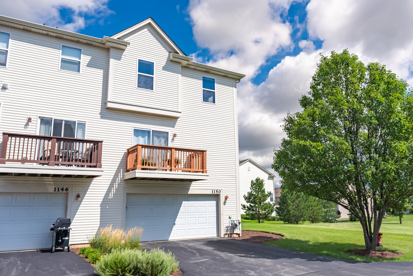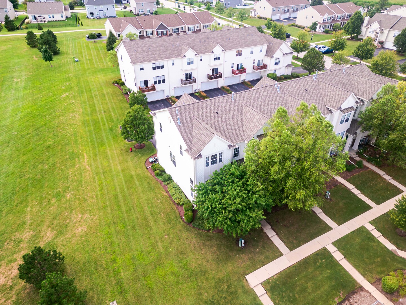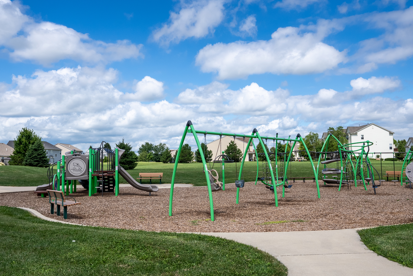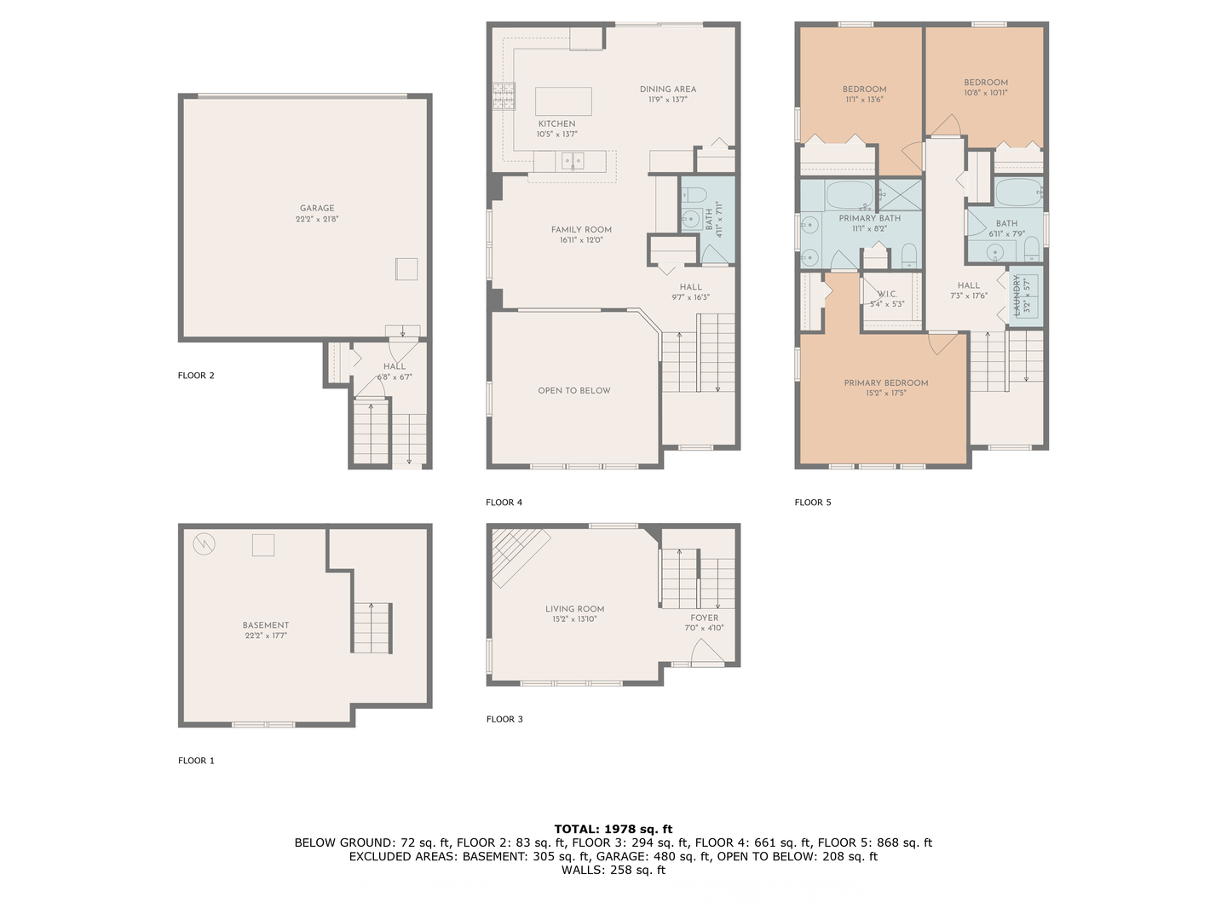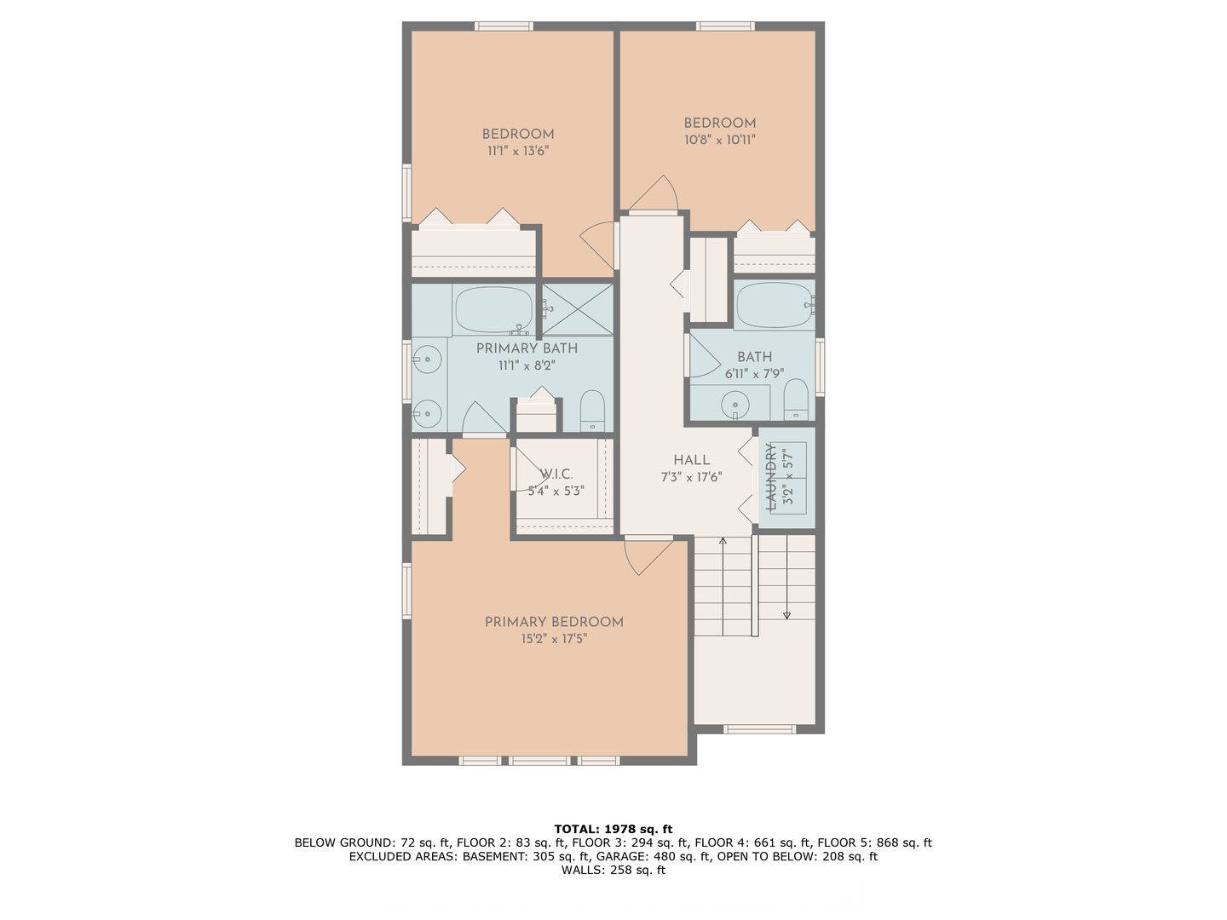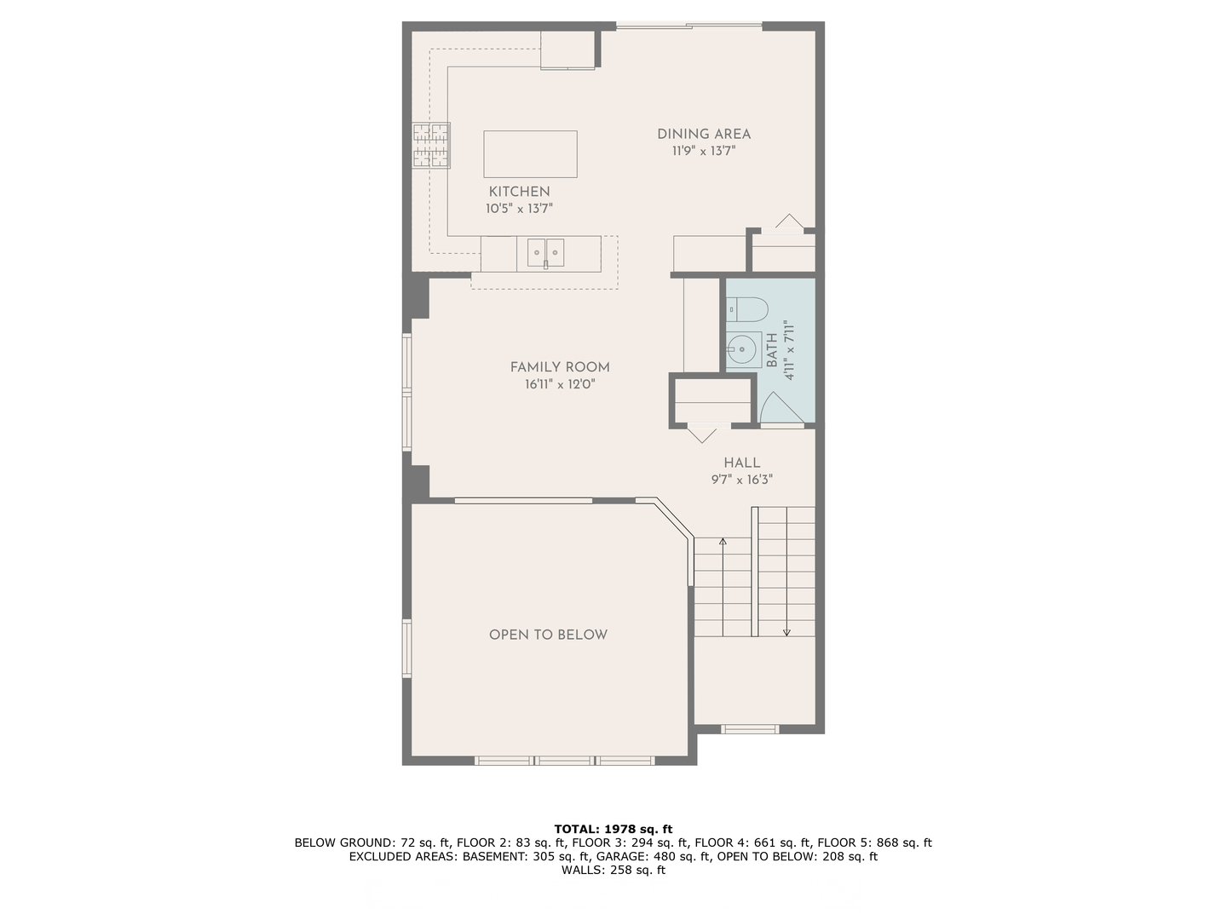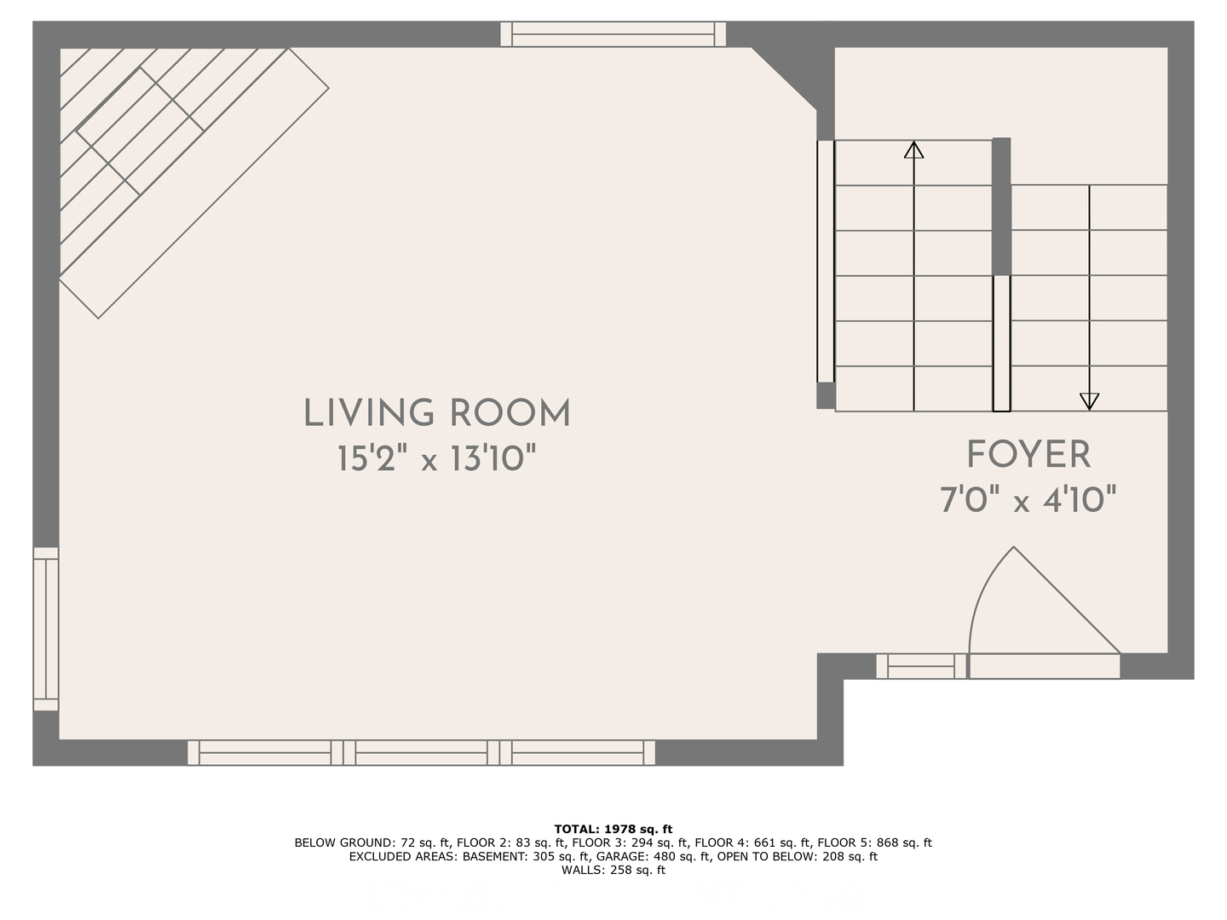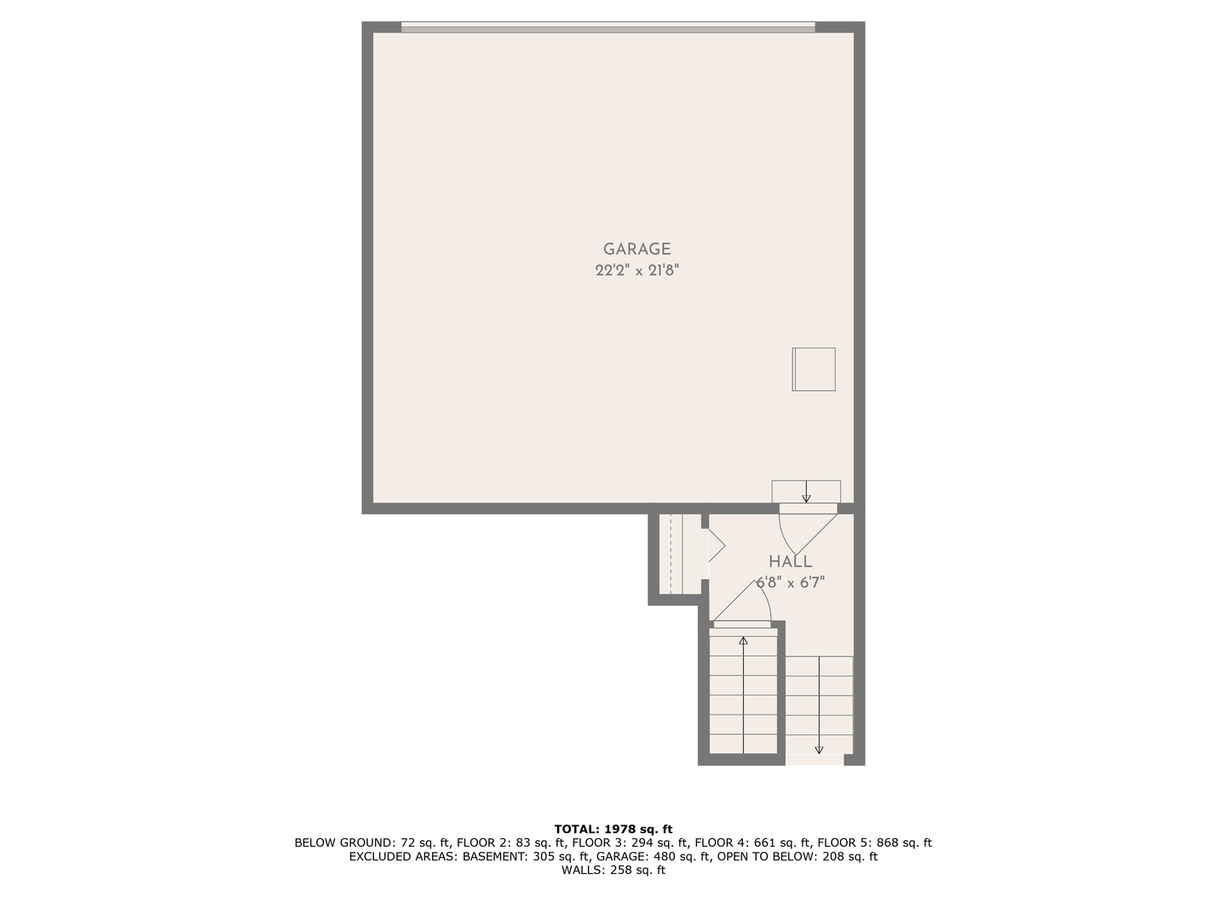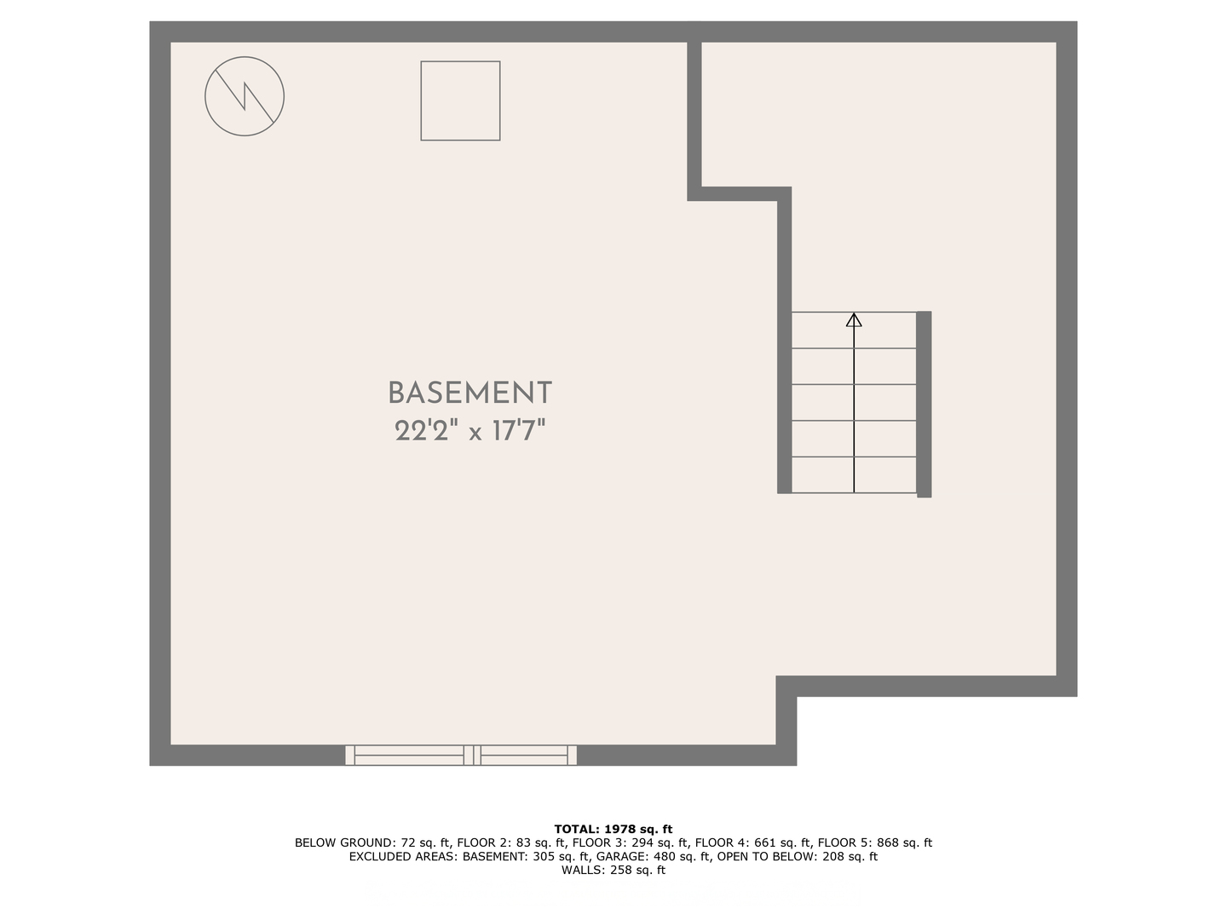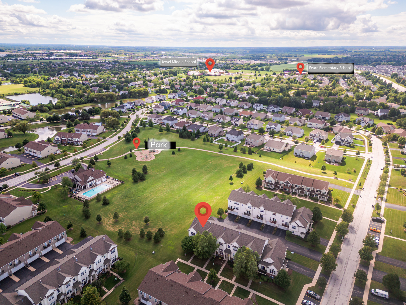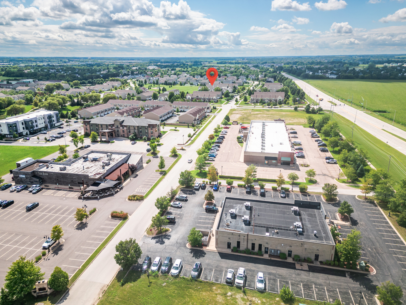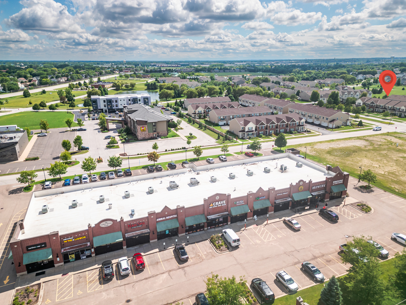Description
Bright & Spacious End Unit in Randall Highlands! This move-in ready townhome offers an open concept design, soaring ceilings, and an abundance of natural light from dramatic floor-to-ceiling windows. The two-story family room with cozy fireplace sets the tone, while the gourmet kitchen features 42″ maple cabinets, Corian counters, stainless steel appliances, pantry, desk area, and a sunny eat-in area that opens to a private balcony-perfect for morning coffee or evening grilling. Upstairs, the spacious primary suite includes a soaking tub, separate shower, and dual sinks. Two additional bedrooms, a full bath, and convenient second-floor laundry complete the level. The unfinished basement, currently used as a home office, is ready for your ideas. Located just a short walk to the park and Fearn Elementary, and only minutes to I-88, Metra, Chicago Premium Outlets, Aurora University, dining, and shopping. Truly move-in ready and waiting for its next homeowner or investor!
- Listing Courtesy of: john greene, Realtor
Details
Updated on August 26, 2025 at 12:00 pm- Property ID: MRD12449220
- Price: $340,000
- Property Size: 1978 Sq Ft
- Bedrooms: 3
- Bathrooms: 2
- Year Built: 2006
- Property Type: Townhouse
- Property Status: Contingent
- HOA Fees: 250
- Parking Total: 2
- Parcel Number: 1232328024
- Water Source: Public
- Sewer: Public Sewer
- Buyer Agent MLS Id: MRD246281
- Days On Market: 6
- Purchase Contract Date: 2025-08-24
- Basement Bath(s): No
- Fire Places Total: 1
- Cumulative Days On Market: 6
- Tax Annual Amount: 479.63
- Cooling: Central Air
- Asoc. Provides: Insurance,Lawn Care,Snow Removal
- Appliances: Range,Microwave,Dishwasher,Refrigerator,Washer,Dryer,Disposal,Stainless Steel Appliance(s)
- Parking Features: Asphalt,Garage Door Opener,On Site,Garage Owned,Attached,Garage
- Room Type: Walk In Closet
- Directions: Orchard Rd to Comiskey Ave to Kilbery to 3rd building on left end unit
- Buyer Office MLS ID: MRD27087
- Association Fee Frequency: Not Required
- Living Area Source: Estimated
- Elementary School: Fearn Elementary School
- Middle Or Junior School: Jewel Middle School
- High School: West Aurora High School
- Township: Batavia
- Bathrooms Half: 1
- ConstructionMaterials: Vinyl Siding
- Contingency: Attorney/Inspection
- Interior Features: Cathedral Ceiling(s),Walk-In Closet(s),Open Floorplan,Pantry
- Subdivision Name: Randall Highlands
- Asoc. Billed: Not Required
Address
Open on Google Maps- Address 1150 Kilbery
- City North Aurora
- State/county IL
- Zip/Postal Code 60542
- Country Kane
Overview
- Townhouse
- 3
- 2
- 1978
- 2006
Mortgage Calculator
- Down Payment
- Loan Amount
- Monthly Mortgage Payment
- Property Tax
- Home Insurance
- PMI
- Monthly HOA Fees
