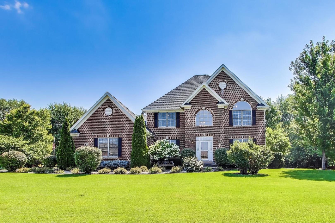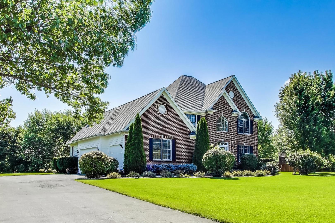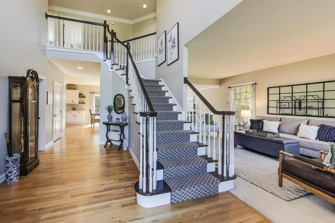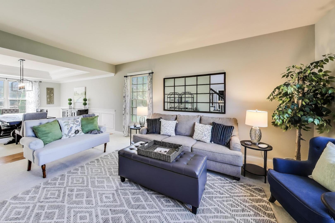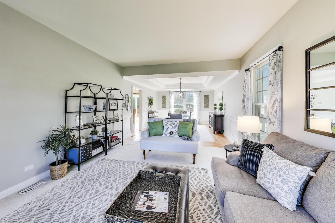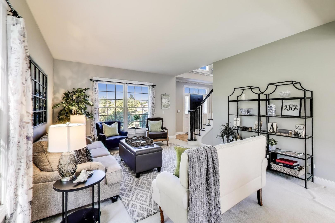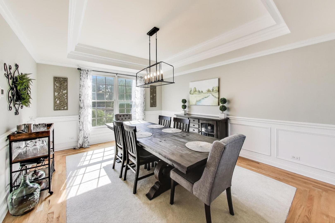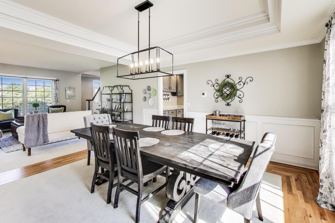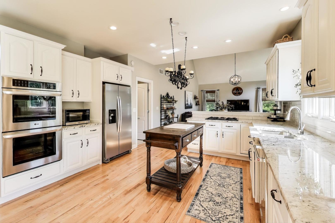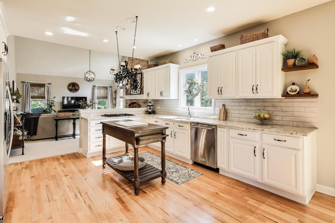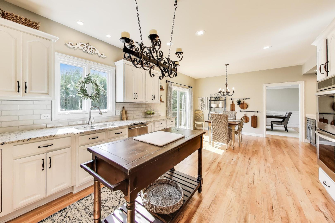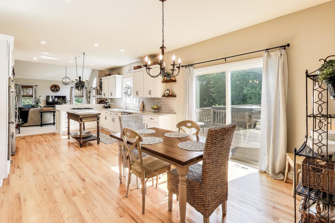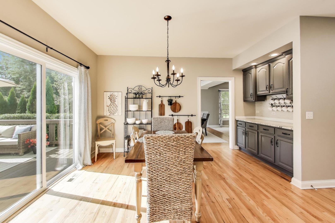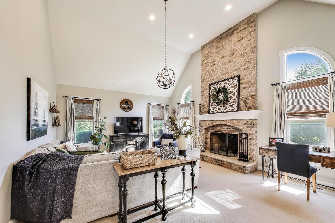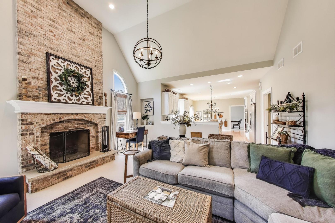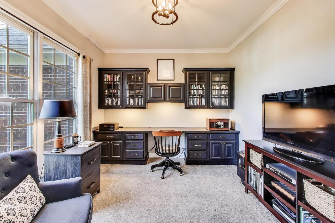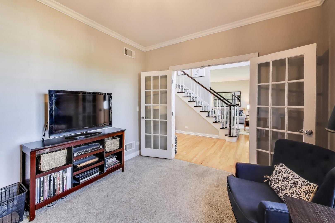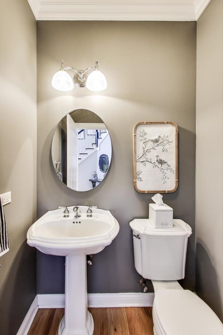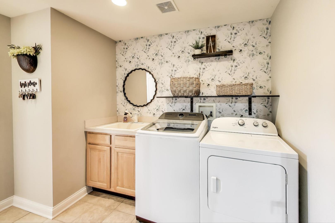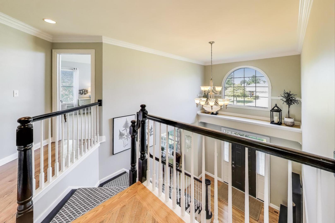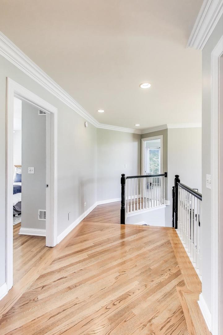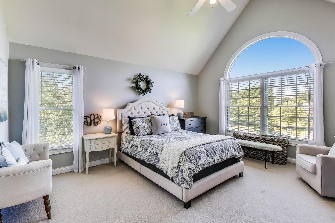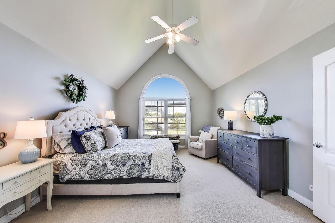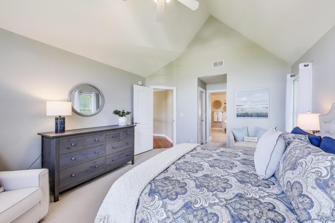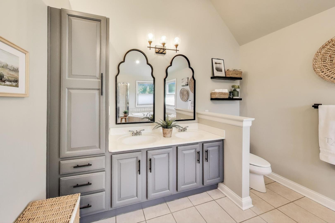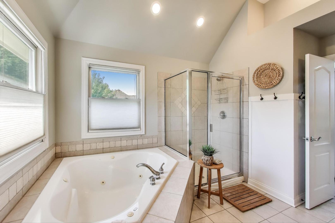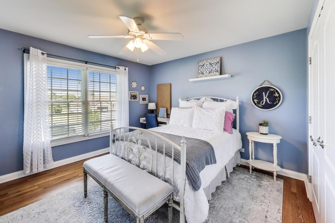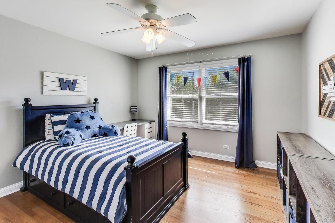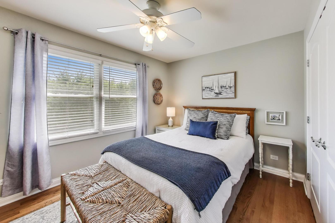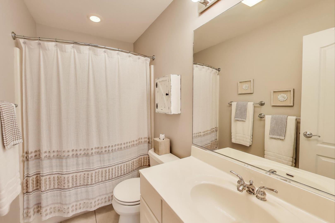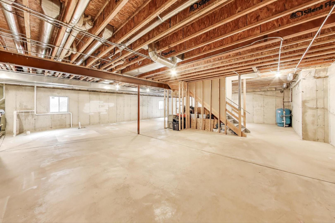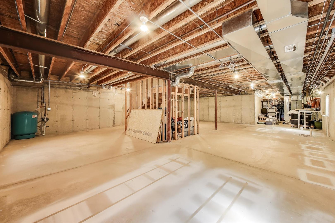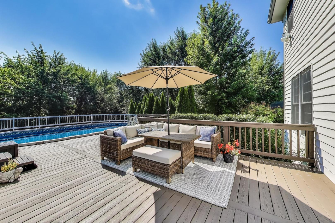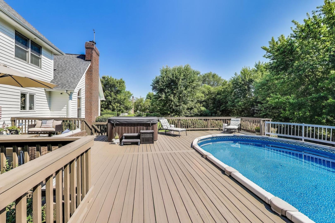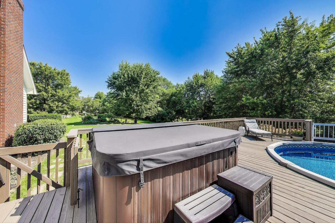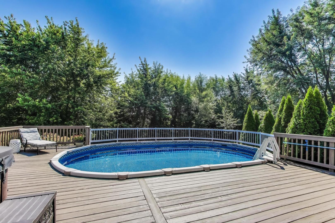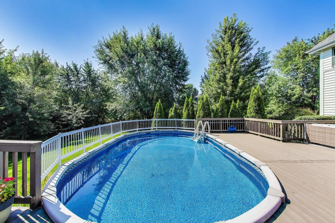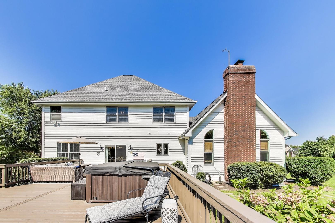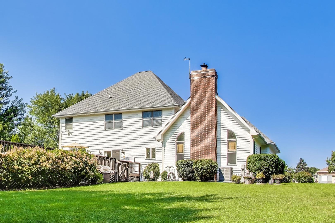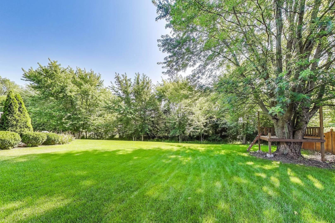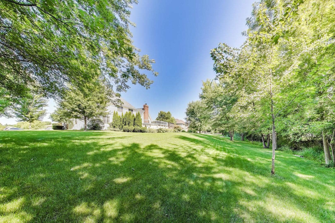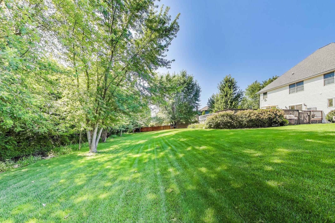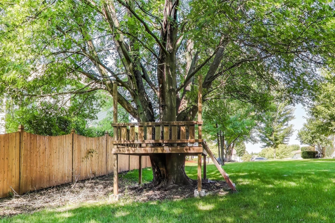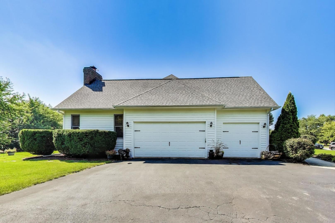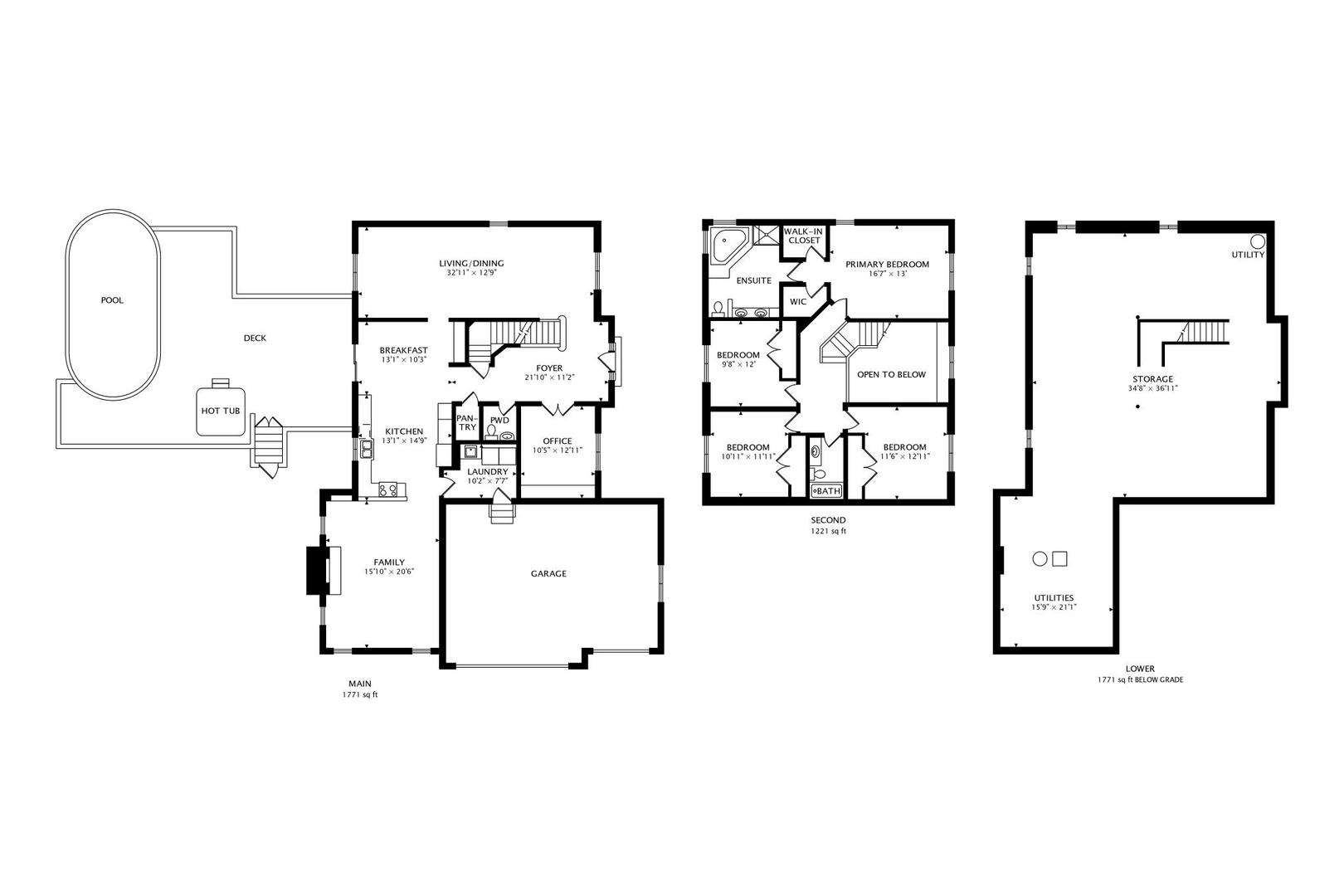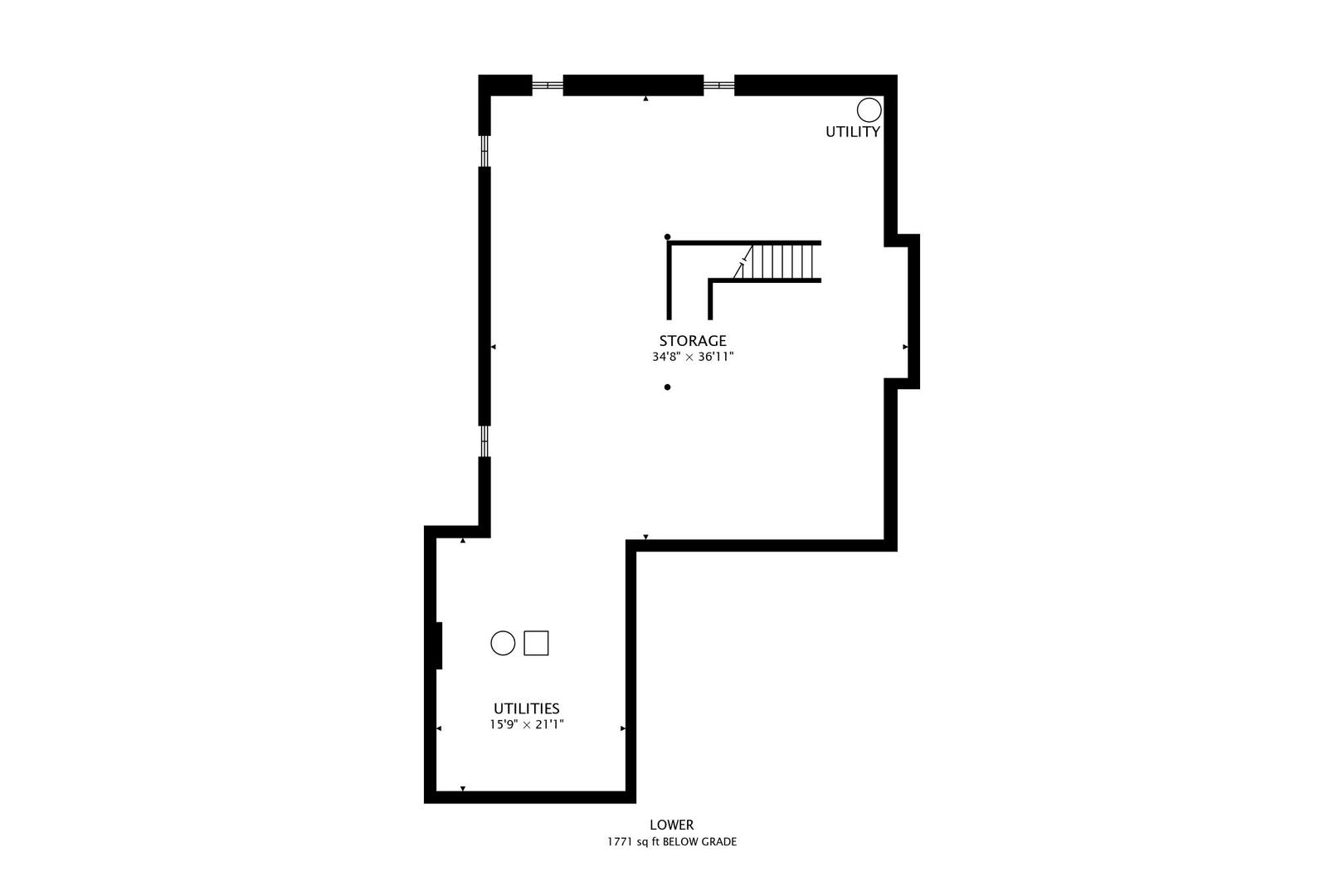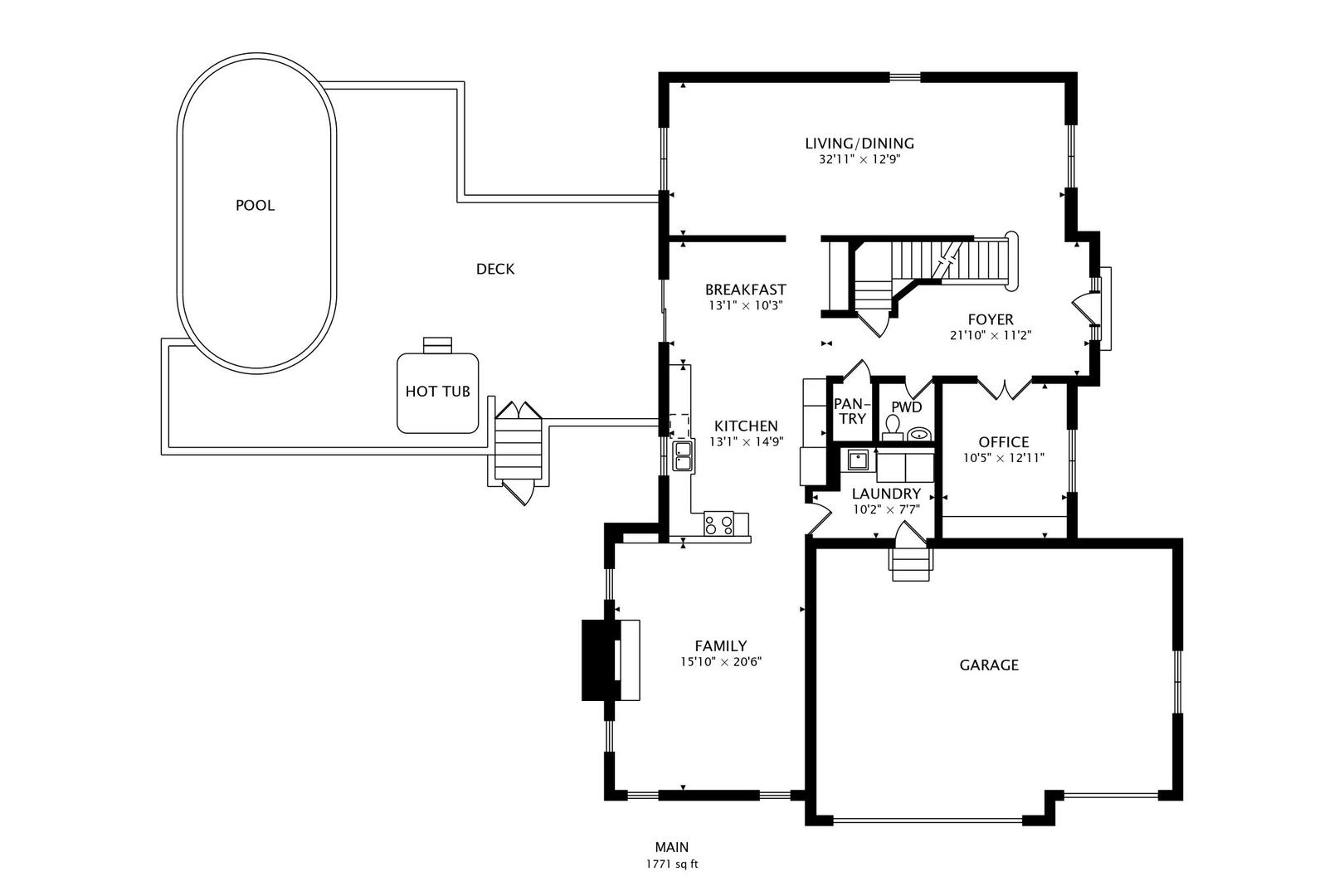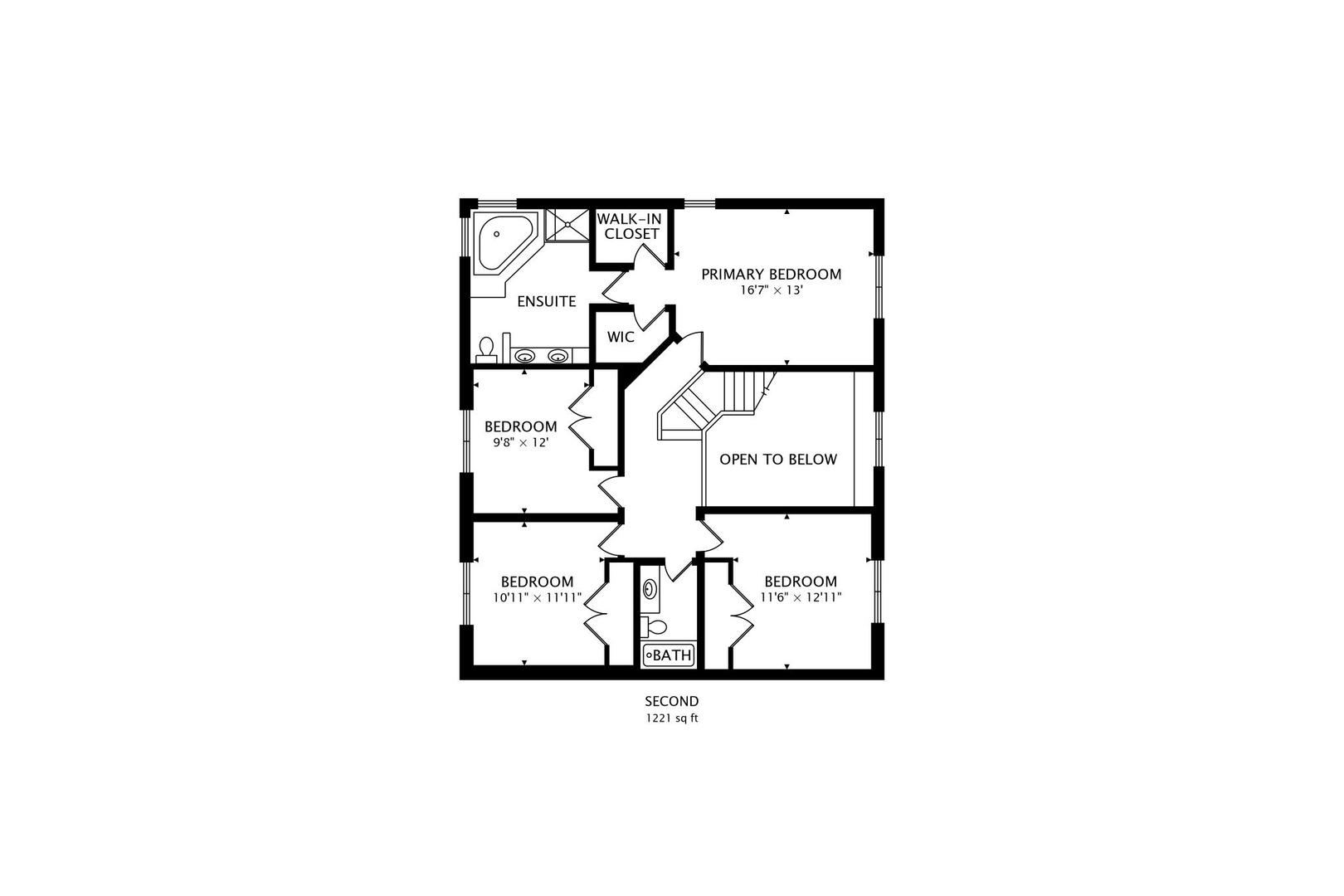Description
All brick and cedar-sided home on nearly 1 acre, backing to mature trees, additional open space, and a beautifully landscaped yard. The main level offers a two-story foyer and family room, a first-floor den with French doors, and a great room with brick fireplace. The kitchen includes custom cabinetry, stainless steel appliances, double ovens, breakfast bar, and hardwood floors. Additional living space features a sun-filled dining room, multiple areas for work or study, and a convenient mudroom/laundry room with garage access. The second floor features four spacious bedrooms and two full bathrooms, centered around a generous landing area that feels open, airy, and filled with natural light. The oversized 3-car garage offers volume ceilings, abundant storage, and ample parking. The full deep-pour basement is unfinished, immaculate, and includes a rough-in for a bath along with over 1,500 square feet of potential living space to customize to your needs. Additional updates:2025: restained and refinished deck -2024:new granite though-out kit – 2023:refinished stairs and added carpet runner -2021 Refinished 1st-floor hardwoods and new den carpet, landscaping and driveway resealed 2020: New furnace, A/C, and humidifier 2019: New front & storm doors and windows 2018: New roof, solar attic fan, organic/hypoallergenic carpet, hot water recirculating pump 2017: Hardwood floors added to 2nd floor.
- Listing Courtesy of: @properties Christie's International Real Estate
Details
Updated on September 2, 2025 at 2:24 am- Property ID: MRD12443273
- Price: $560,000
- Property Size: 2842 Sq Ft
- Bedrooms: 4
- Bathrooms: 2
- Year Built: 2001
- Property Type: Single Family
- Property Status: Pending
- Parking Total: 6
- Off Market Date: 2025-08-17
- Parcel Number: 0701194050020000
- Water Source: Well
- Sewer: Septic Tank
- Architectural Style: Traditional
- Buyer Agent MLS Id: MRD260363
- Days On Market: 18
- Purchase Contract Date: 2025-08-17
- Basement Bath(s): No
- Living Area: 0.83
- Fire Places Total: 1
- Cumulative Days On Market: 3
- Tax Annual Amount: 1090.17
- Roof: Asphalt
- Cooling: Central Air
- Electric: Circuit Breakers,200+ Amp Service
- Asoc. Provides: None
- Appliances: Double Oven,Microwave,Dishwasher,Refrigerator,Washer,Dryer,Stainless Steel Appliance(s),Cooktop,Oven,Water Softener Owned,Humidifier
- Parking Features: Asphalt,Garage Door Opener,On Site,Garage Owned,Attached,Off Street,Driveway,Owned,Garage
- Room Type: Breakfast Room,Deck,Foyer,Office
- Stories: 2 Stories
- Directions: Route 59 to 111th St., W. to Heggs Rd., S. to Kristi Dr., E to the home
- Buyer Office MLS ID: MRD21242
- Association Fee Frequency: Not Required
- Living Area Source: Assessor
- Elementary School: Grande Park Elementary School
- Middle Or Junior School: Murphy Junior High School
- High School: Oswego East High School
- Township: Wheatland
- Bathrooms Half: 1
- ConstructionMaterials: Brick,Cedar
- Contingency: Attorney/Inspection
- Interior Features: Cathedral Ceiling(s),Built-in Features,Walk-In Closet(s),Bookcases,Special Millwork
- Subdivision Name: Sunny Farm Acres
- Asoc. Billed: Not Required
Address
Open on Google Maps- Address 11523 S Kristi
- City Plainfield
- State/county IL
- Zip/Postal Code 60585
- Country Will
Overview
- Single Family
- 4
- 2
- 2842
- 2001
Mortgage Calculator
- Down Payment
- Loan Amount
- Monthly Mortgage Payment
- Property Tax
- Home Insurance
- PMI
- Monthly HOA Fees
