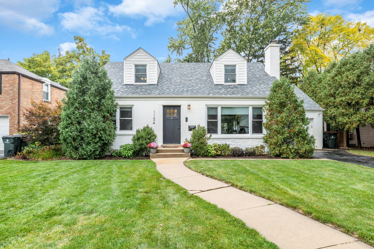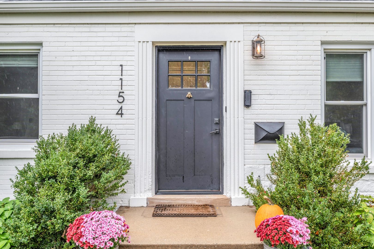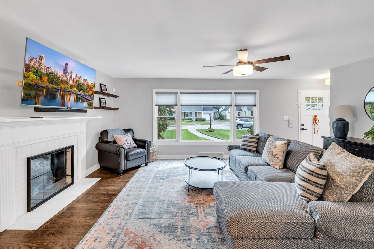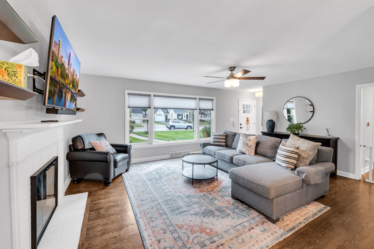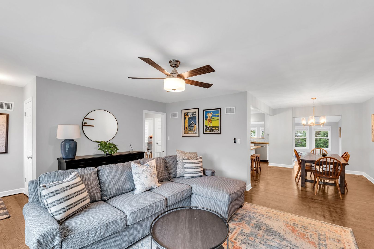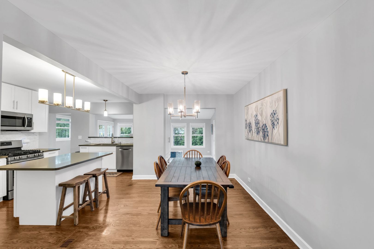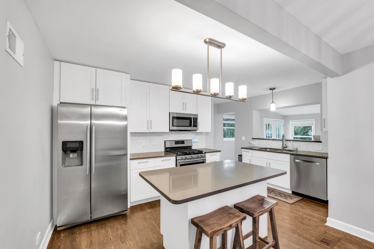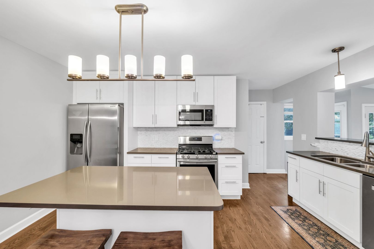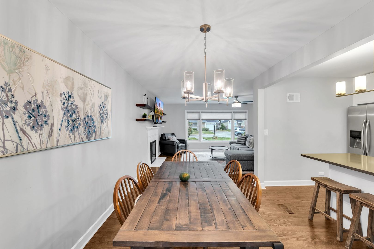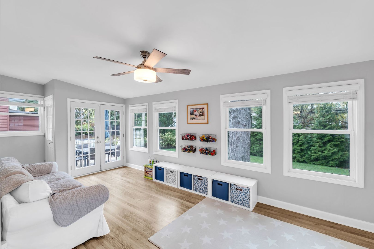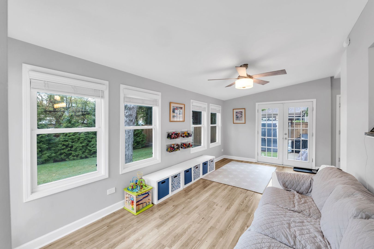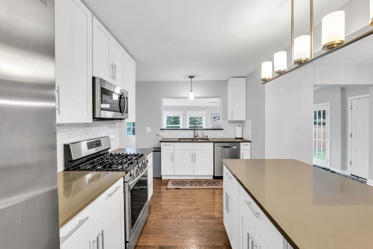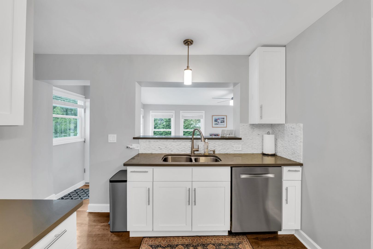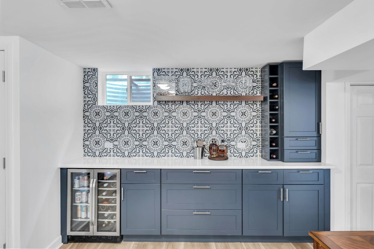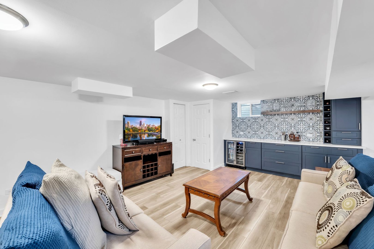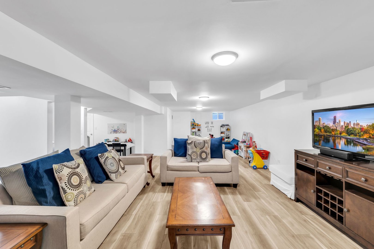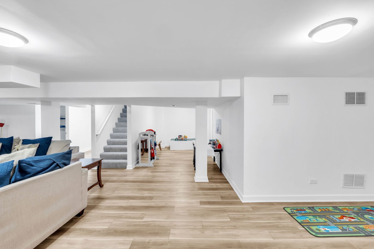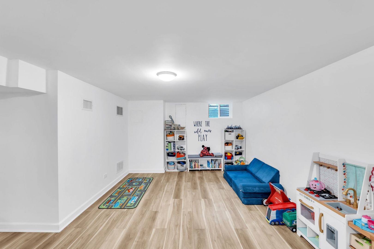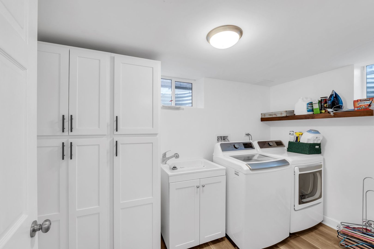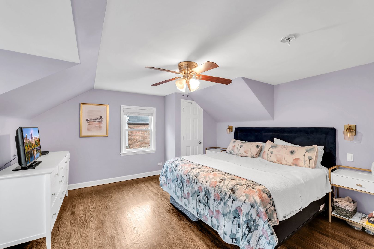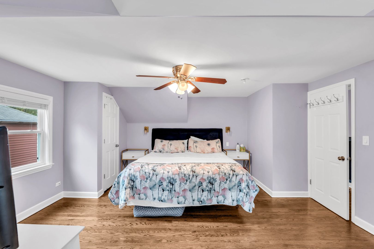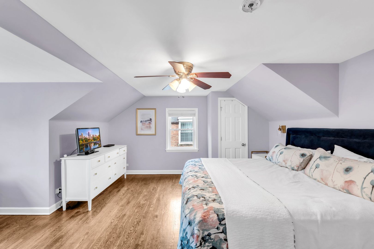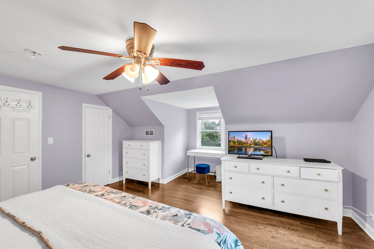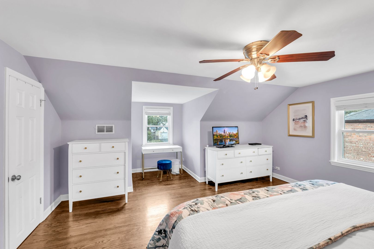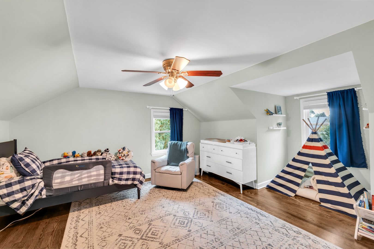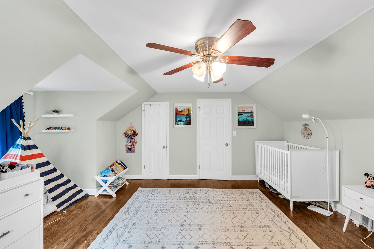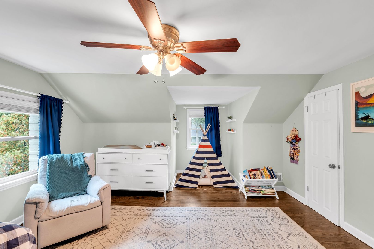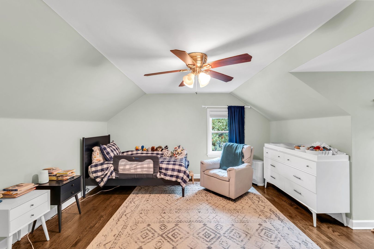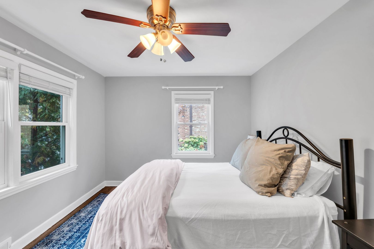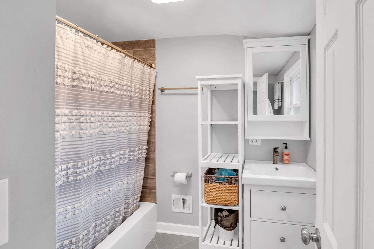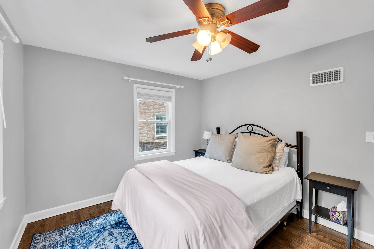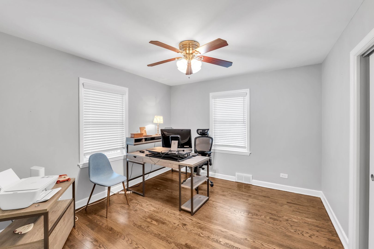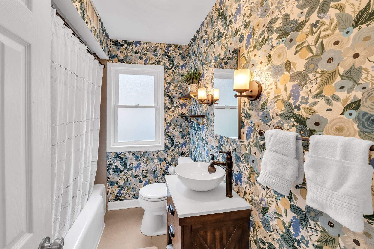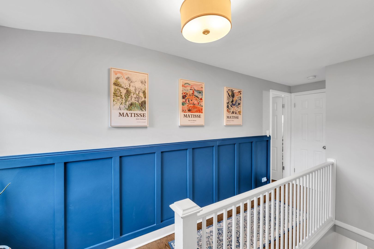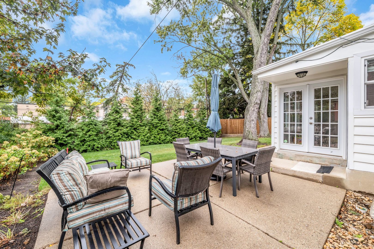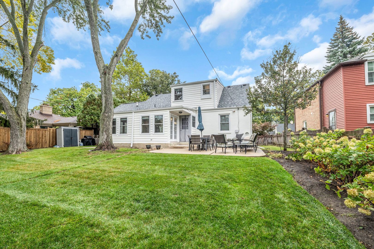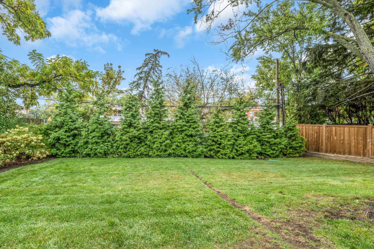Description
Modern Elegance and Unbeatable Walkability in the Heart of Glenview. Perfectly situated in the sought-after Bonnie Glen neighborhood, this beautifully renovated home blends timeless warmth with modern sophistication. Every space has been thoughtfully updated, from the stunning kitchen with quartz countertops, custom cabinetry, large island, and stainless steel appliances, to the open-concept living and family rooms that flow effortlessly together-ideal for entertaining or everyday living. A cozy gas fireplace and picture window add character and charm. The flexible floor plan offers endless possibilities, including the option for a convenient first-floor primary suite or a dedicated home office. Upstairs, additional bedrooms and bathroom provide comfort and privacy for family or guests. The recently renovated and fully finished basement extends the living space even further, featuring a stylish wet bar, generous recreation area, and abundant storage. Outside, enjoy a fully fenced backyard with a spacious patio, perfect for outdoor gatherings. Additional highlights include Smart Home Ecobee thermostats, a new roof (2020), and complete exterior upgrades with fresh paint, mature privacy trees, and professional landscaping. Nestled on a quiet cul-de-sac just steps from the Glenview Metra, Lyon School, parks, Starbucks, grocery stores, and millions of dollars of new restaurant developments, this home offers the perfect balance of modern living and neighborhood charm.
- Listing Courtesy of: @properties Christie's International Real Estate
Details
Updated on November 19, 2025 at 11:49 am- Property ID: MRD12495470
- Price: $849,000
- Property Size: 2074 Sq Ft
- Bedrooms: 4
- Bathrooms: 2
- Year Built: 1949
- Property Type: Single Family
- Property Status: Pending
- Parking Total: 1
- Off Market Date: 2025-10-22
- Parcel Number: 04352070160000
- Water Source: Public
- Sewer: Public Sewer
- Architectural Style: Cape Cod
- Buyer Agent MLS Id: MRD42264
- Days On Market: 34
- Purchase Contract Date: 2025-10-22
- Basement Bath(s): No
- Living Area: 0.1776
- Fire Places Total: 1
- Cumulative Days On Market: 6
- Tax Annual Amount: 1088.25
- Roof: Asphalt
- Cooling: Central Air
- Asoc. Provides: None
- Appliances: Range,Dishwasher,Refrigerator,Washer,Dryer
- Parking Features: Yes,Garage Owned,Attached,Garage
- Room Type: Recreation Room,Utility Room-Lower Level
- Community: Sidewalks,Street Lights,Street Paved
- Stories: 2 Stories
- Directions: Waukegan Road North of Glenview Road to Grove East One Block to Vernon North to Home
- Buyer Office MLS ID: MRD3104
- Association Fee Frequency: Not Required
- Living Area Source: Estimated
- Elementary School: Lyon Elementary School
- Middle Or Junior School: Springman Middle School
- High School: Glenbrook South High School
- Township: Northfield
- ConstructionMaterials: Brick
- Contingency: Attorney/Inspection
- Interior Features: Wet Bar,1st Floor Bedroom,1st Floor Full Bath,Separate Dining Room,Pantry
- Subdivision Name: Bonnie Glen
- Asoc. Billed: Not Required
Address
Open on Google Maps- Address 1154 Vernon
- City Glenview
- State/county IL
- Zip/Postal Code 60025
- Country Cook
Overview
- Single Family
- 4
- 2
- 2074
- 1949
Mortgage Calculator
- Down Payment
- Loan Amount
- Monthly Mortgage Payment
- Property Tax
- Home Insurance
- PMI
- Monthly HOA Fees
