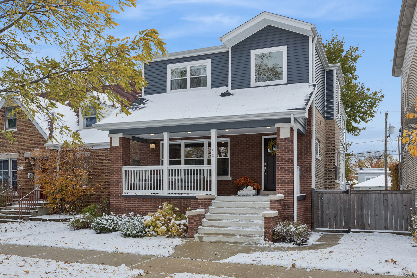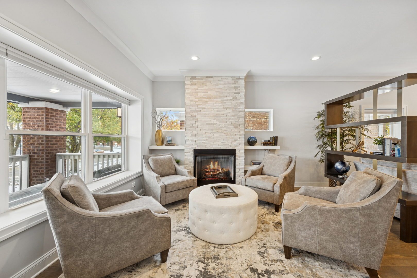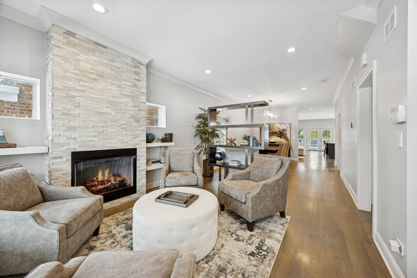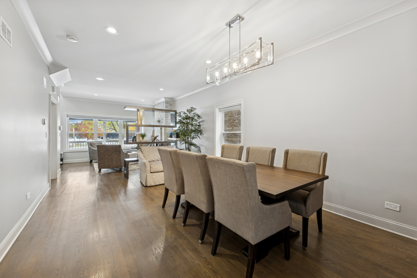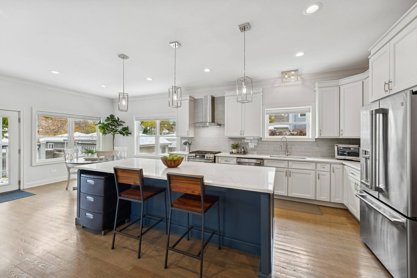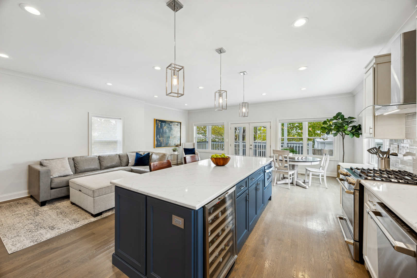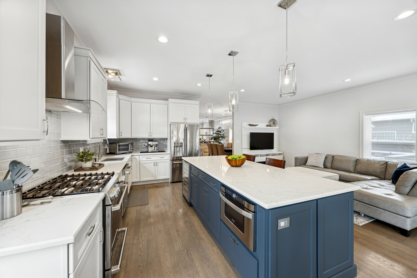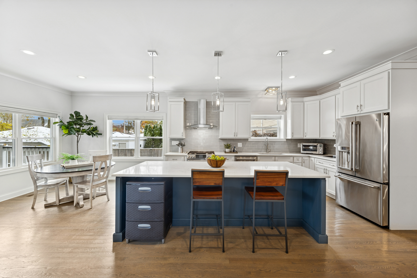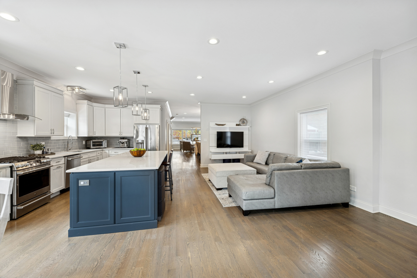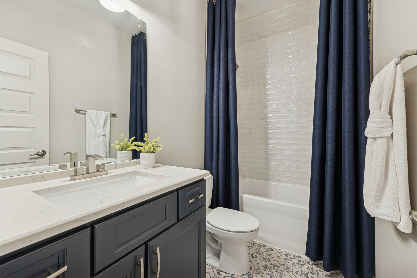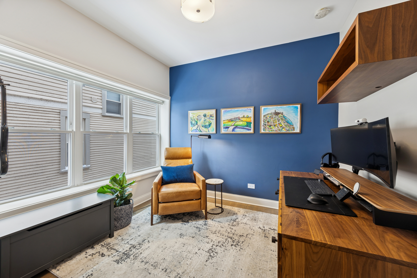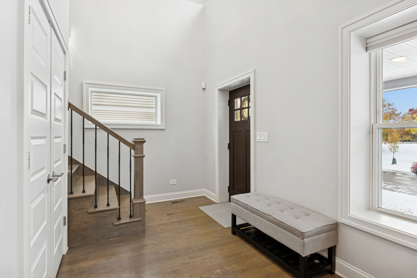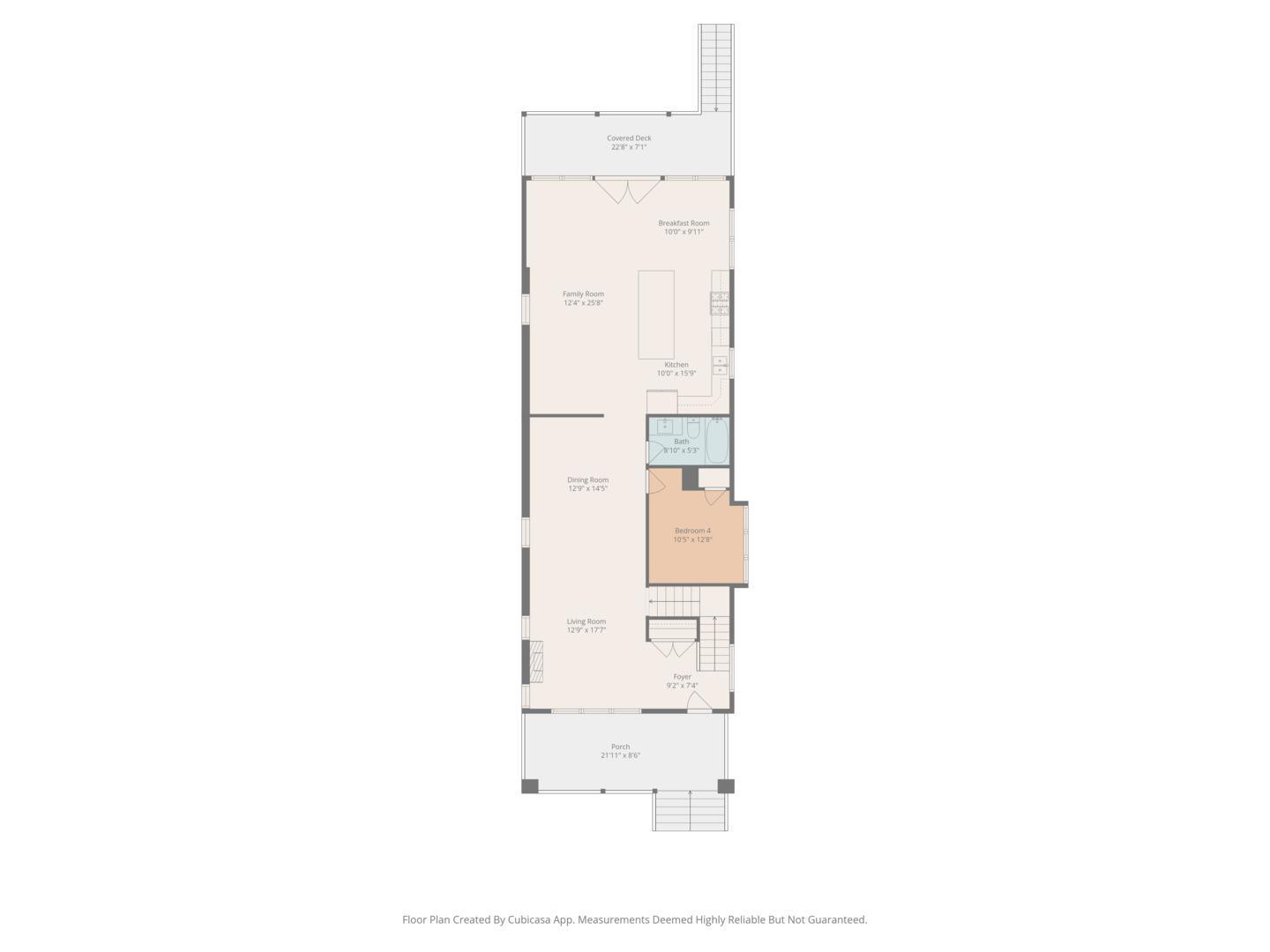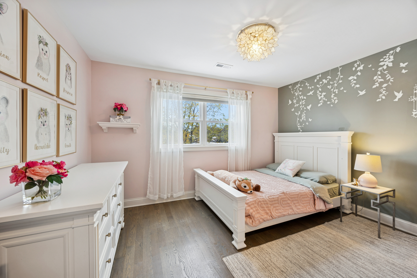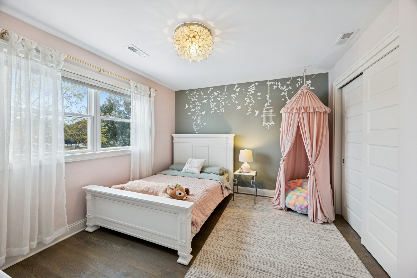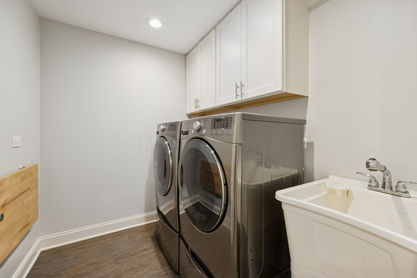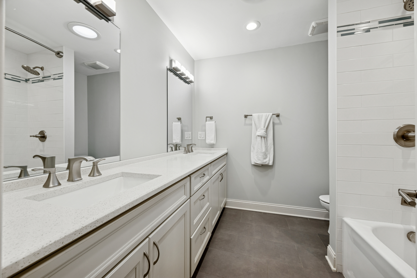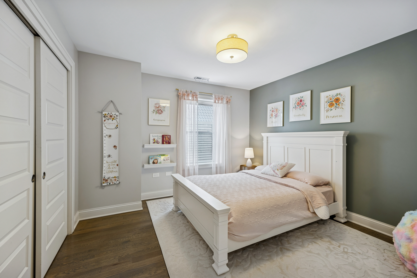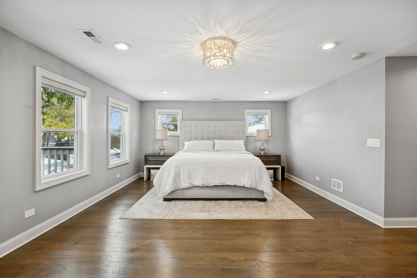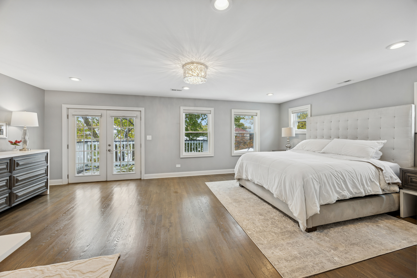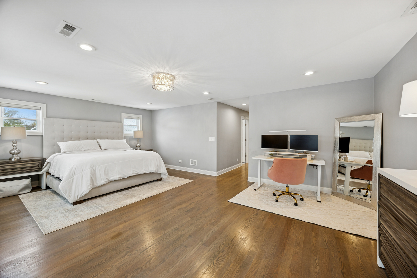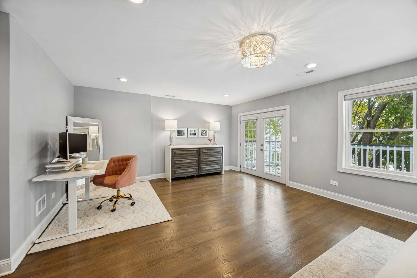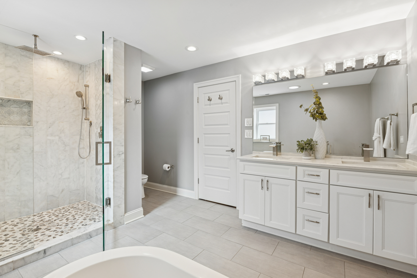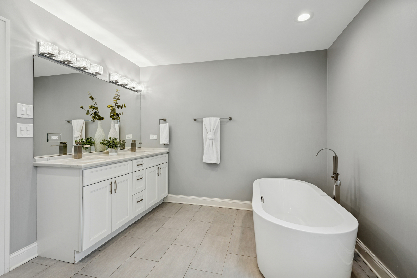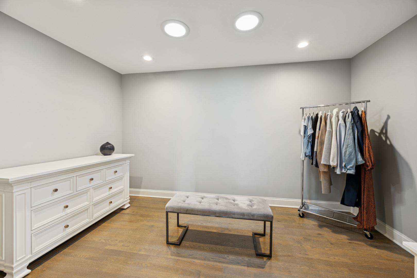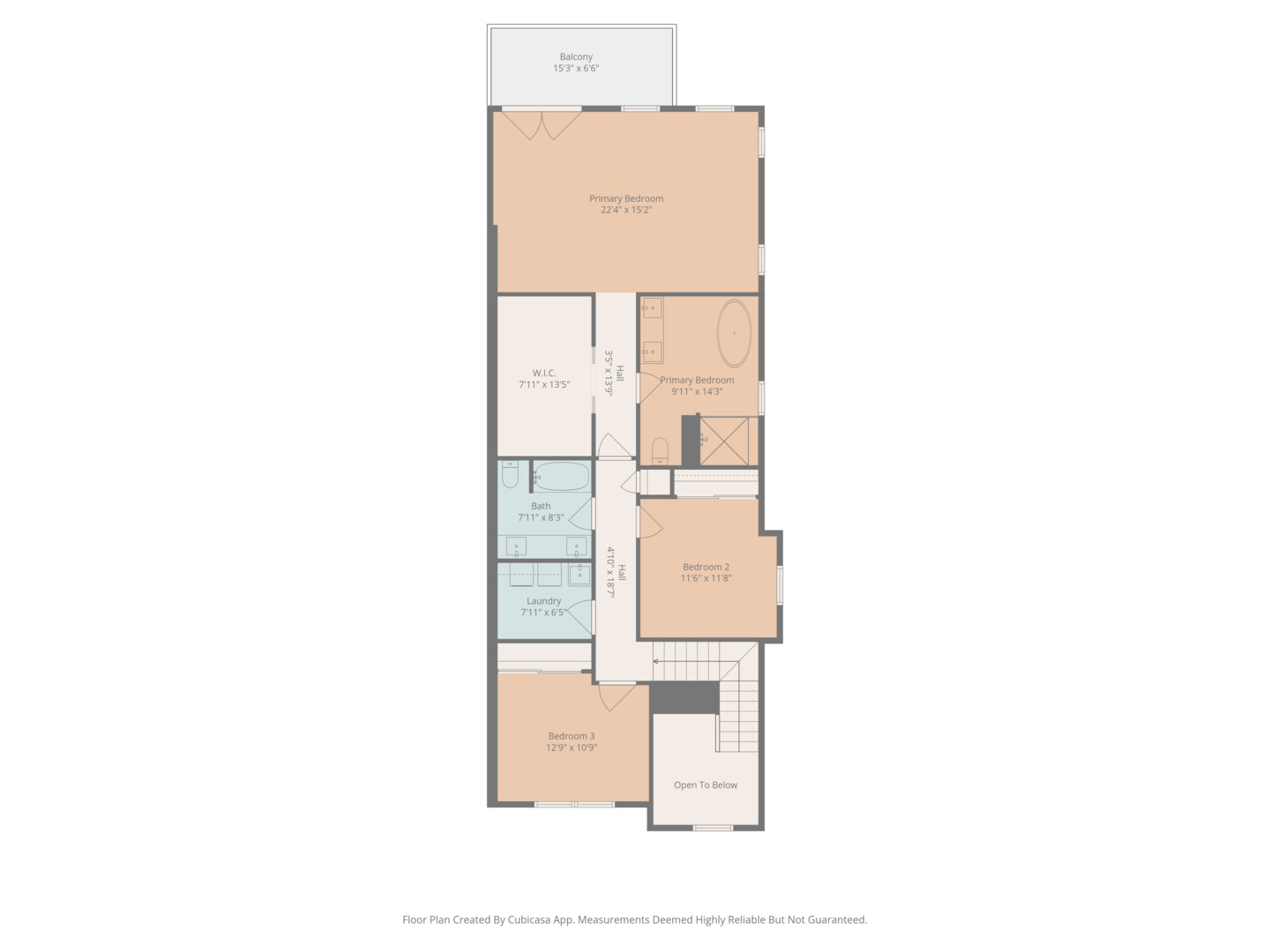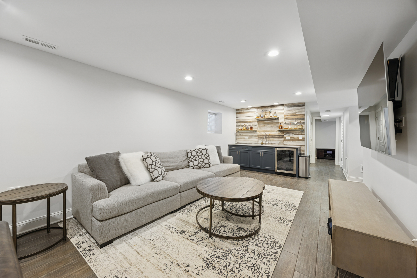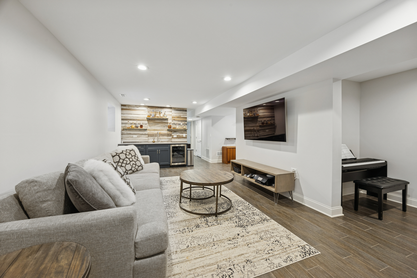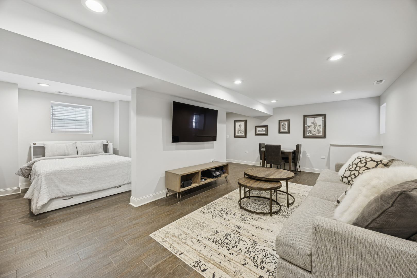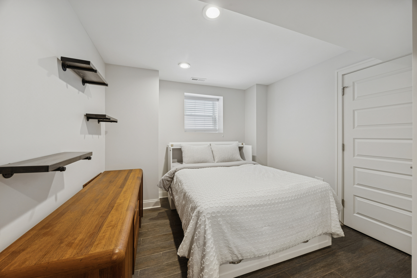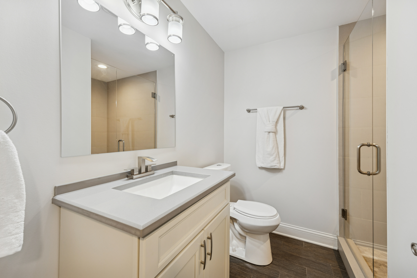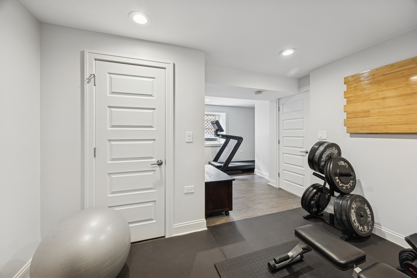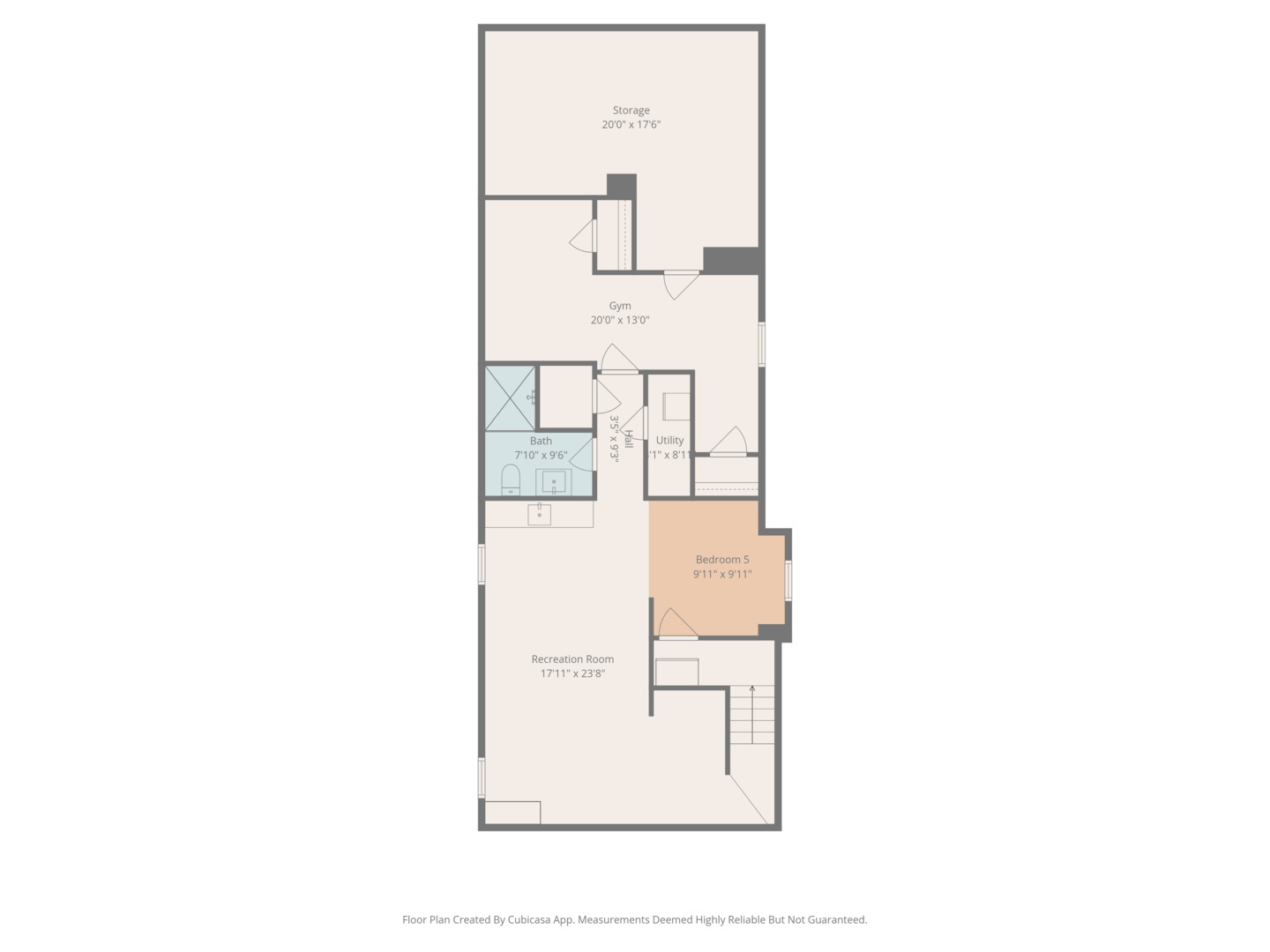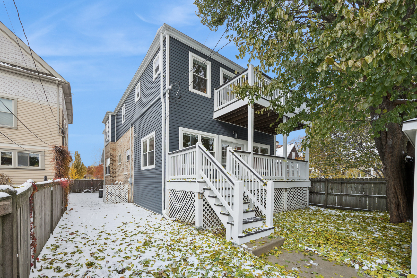Description
Welcome to 1156 Wesley, a 4,000 sq ft completely renovated showpiece in Oak Park’s historic village that offers effortless modern living across from the beautiful Euclid Square Park, with tennis courts, a baseball diamond, and a playground right outside your door. With every system, fixture and finish fully rebuilt in 2017 and still feeling brand new, this stunning 5-bedroom, 4-bath three-story home features soaring high ceilings, an open concept layout, and gorgeous grey oak hardwood floors throughout. The chef’s kitchen is an entertainer’s dream with a 9-foot island, custom cabinetry, GE Cafe appliances, custom lighting, and a wine/beverage fridge. The main floor offers flexible living with a bedroom or office plus a full bathroom. Upstairs, the luxurious primary suite includes a private balcony for morning coffee, a huge walk-in closet, and a spa-like bathroom with both a soaking tub and walk-in shower. Second-floor laundry includes a sink and extra storage. The finished basement elevates entertainment with a wet bar featuring its own beverage fridge, a great theater area, an additional bedroom, full bathroom, home gym and large storage area. Modern amenities include zoned heating and cooling with Amazon Alexa Ecobee thermostats, all-updated electrical and plumbing, French doors, solid-core interior doors, and a gas fireplace. With large, plentiful closets, a two-car garage, a fenced yard, and an unbeatable location where you can walk to restaurants, shops, and transit or drive to the city in minutes, 1156 Wesley truly offers the perfect blend of luxury, convenience, and community-just unpack and relax!
- Listing Courtesy of: Baird & Warner
Details
Updated on November 19, 2025 at 3:52 am- Property ID: MRD12503832
- Price: $995,000
- Property Size: 3987 Sq Ft
- Bedrooms: 4
- Bathrooms: 4
- Year Built: 1919
- Property Type: Single Family
- Property Status: Contingent
- Parking Total: 2
- Parcel Number: 16184240060000
- Water Source: Lake Michigan,Public
- Sewer: Public Sewer
- Buyer Agent MLS Id: MRD99999
- Days On Market: 4
- Basement Bedroom(s): 1
- Purchase Contract Date: 2025-11-18
- Basement Bath(s): Yes
- Living Area: 0.1085
- Fire Places Total: 1
- Cumulative Days On Market: 4
- Tax Annual Amount: 1729.6
- Roof: Asphalt
- Cooling: Central Air,Zoned
- Electric: 200+ Amp Service
- Asoc. Provides: None
- Appliances: Range,Microwave,Dishwasher,High End Refrigerator,Stainless Steel Appliance(s),Wine Refrigerator,Range Hood,Humidifier
- Parking Features: Garage Door Opener,Yes,Garage Owned,Detached,Garage
- Room Type: Balcony/Porch/Lanai,Bedroom 5,Breakfast Room,Exercise Room,Foyer,Recreation Room,Storage,Utility Room-Lower Level,Walk In Closet
- Community: Park,Tennis Court(s),Curbs,Sidewalks,Street Lights,Street Paved
- Stories: 2 Stories
- Directions: OAK PARK AVE TO FILLMORE ST (E) TO WESLEY (S) TO HOME
- Buyer Office MLS ID: MRDNONMEMBER
- Association Fee Frequency: Not Required
- Living Area Source: Plans
- Elementary School: Irving Elementary School
- Middle Or Junior School: Percy Julian Middle School
- High School: Oak Park & River Forest High Sch
- Township: Oak Park
- ConstructionMaterials: Vinyl Siding,Brick
- Contingency: Attorney/Inspection
- Interior Features: Wet Bar,1st Floor Bedroom,1st Floor Full Bath
- Asoc. Billed: Not Required
Address
Open on Google Maps- Address 1156 Wesley
- City Oak Park
- State/county IL
- Zip/Postal Code 60304
- Country Cook
Overview
- Single Family
- 4
- 4
- 3987
- 1919
Mortgage Calculator
- Down Payment
- Loan Amount
- Monthly Mortgage Payment
- Property Tax
- Home Insurance
- PMI
- Monthly HOA Fees
