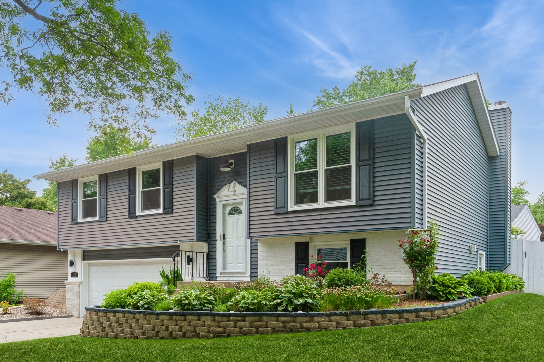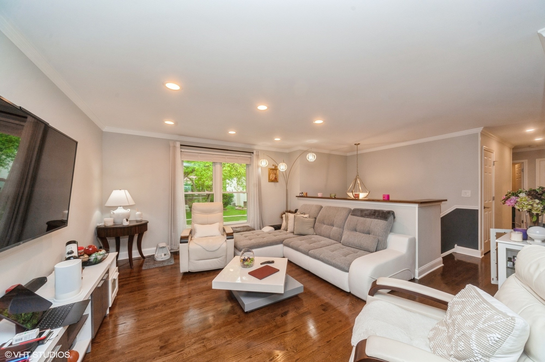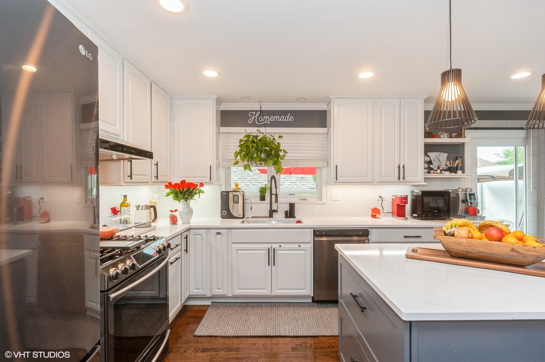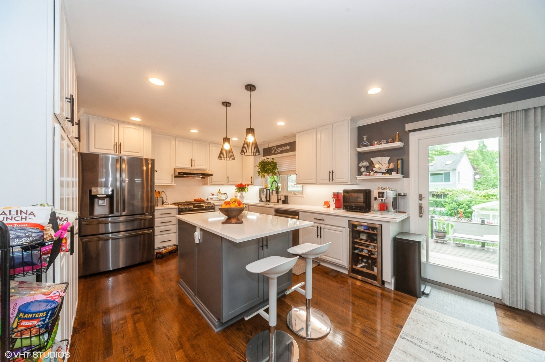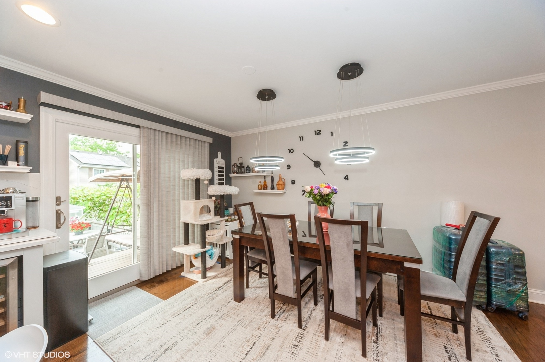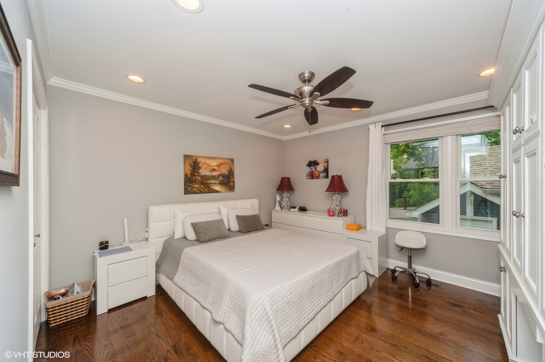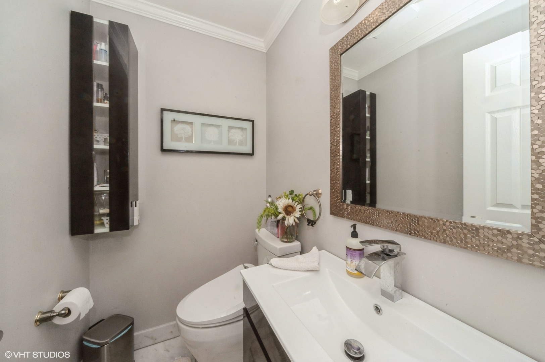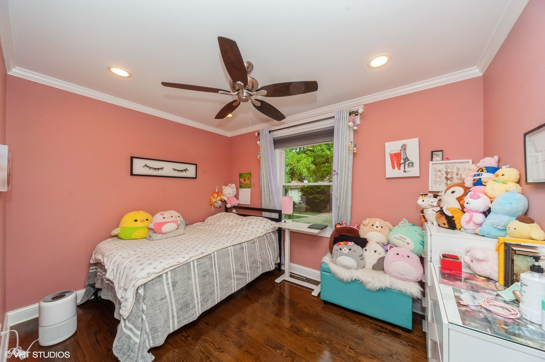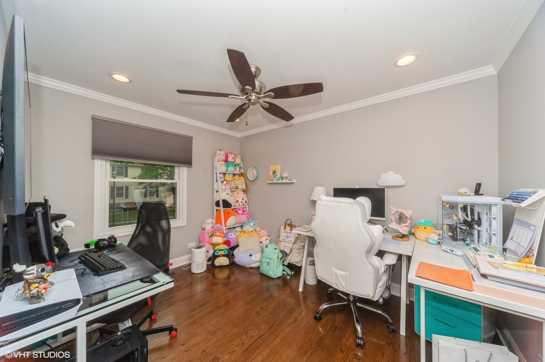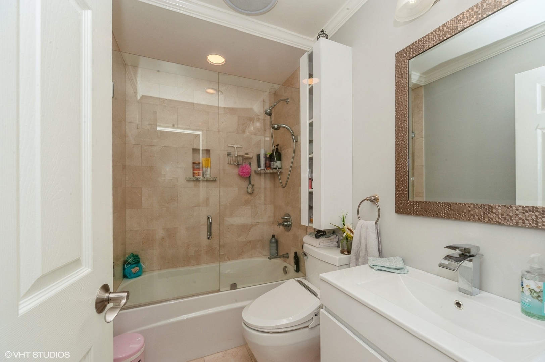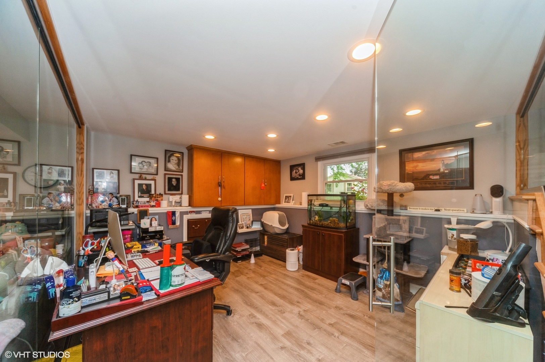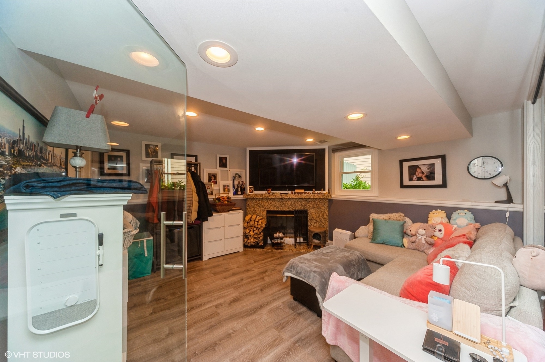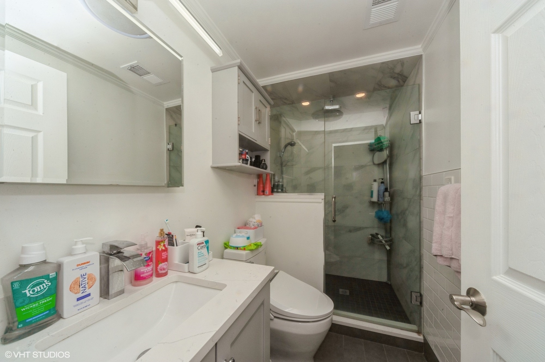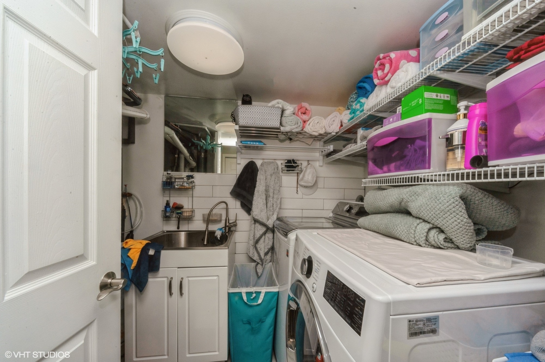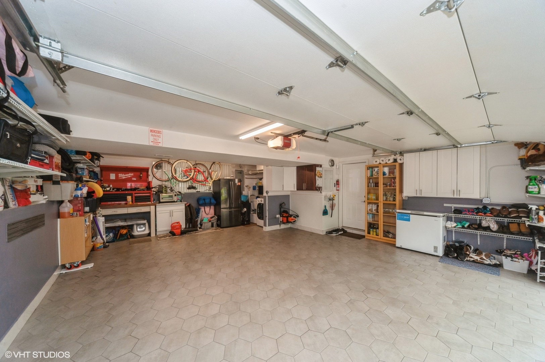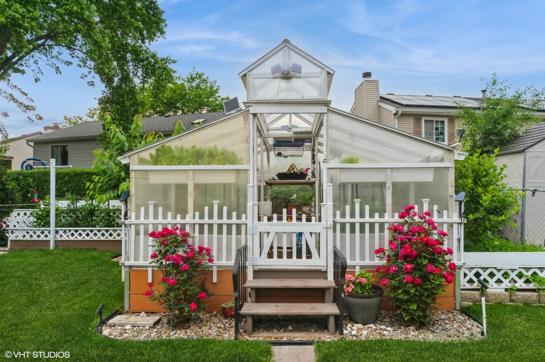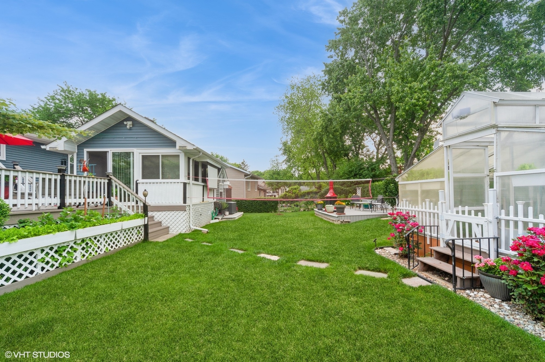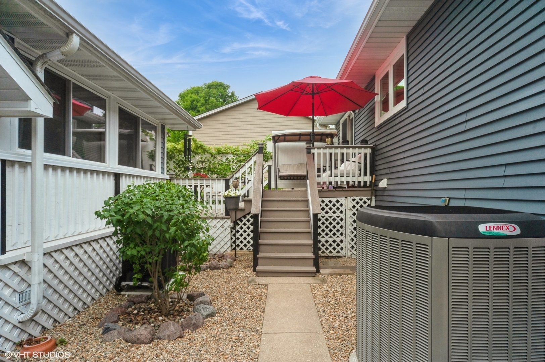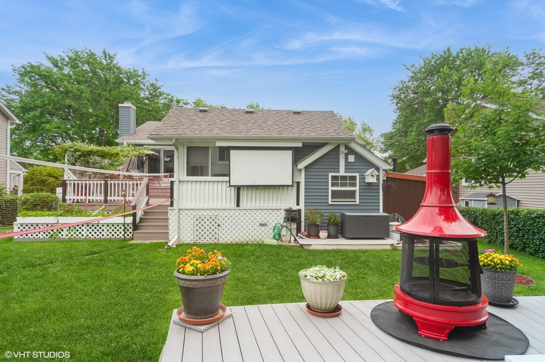Description
Wow! Too many upgrades to list. This East Facing home is totally redone inside and out. Most improvements were done within the last 5 years. Roof, windows, HVAC, kitchen, baths w/bidets and imported cabinets, recessed lighting, all new fixtures & fans, hardwood floors, quartz counters in kitchen, wine fridge, garage w/sink & washer, office, he/she shed, guest room with its own furnace & storage room. Tired deck. Walk in greenhouse. All appliances are included. Movie deck with power for a projector. Screen is included. 4-ton condenser that can be converted to solar. Crown molding. Custom glass in all baths and lower-level office (perfect if you work at home). Many smart features throughout. $1500 thermostat. Baths & bedroom have smart outlets. Garage is extra deep with a sink & washer & porcelain floor. There is nothing to do but move right in. Award winning schools. Area offers many parks, path, lake, close to Metra, water park, library, shopping & tollway.
- Listing Courtesy of: Coldwell Banker Realty
Details
Updated on January 20, 2026 at 6:53 am- Property ID: MRD12510025
- Price: $525,000
- Property Size: 1700 Sq Ft
- Bedrooms: 3
- Bathrooms: 2
- Year Built: 1977
- Property Type: Single Family
- Property Status: Active
- Parking Total: 2
- Parcel Number: 15082070280000
- Water Source: Public
- Sewer: Public Sewer
- Days On Market: 7
- Basement Bath(s): Yes
- Living Area: 0.1623
- Fire Places Total: 1
- Cumulative Days On Market: 7
- Tax Annual Amount: 754.73
- Roof: Asphalt
- Cooling: Central Air
- Asoc. Provides: None
- Appliances: Range,Microwave,Dishwasher,Refrigerator,Washer,Dryer,Disposal,Humidifier
- Parking Features: Concrete,Garage Door Opener,Yes,Garage Owned,Attached,Garage
- Room Type: Heated Sun Room
- Community: Park,Tennis Court(s),Curbs,Sidewalks,Street Lights,Street Paved
- Stories: Raised Ranch
- Directions: Router 45 or Route 60 to Deerpath. South of Sullivan on the West side of the street.
- Association Fee Frequency: Not Required
- Living Area Source: Estimated
- Elementary School: Aspen Elementary School
- Middle Or Junior School: Hawthorn Middle School South
- High School: Vernon Hills High School
- Township: Vernon
- Bathrooms Half: 1
- ConstructionMaterials: Vinyl Siding
- Interior Features: 1st Floor Full Bath
- Subdivision Name: Deerpath
- Asoc. Billed: Not Required
Address
Open on Google Maps- Address 116 S Deerpath
- City Vernon Hills
- State/county IL
- Zip/Postal Code 60061
- Country Lake
Overview
- Single Family
- 3
- 2
- 1700
- 1977
Mortgage Calculator
- Down Payment
- Loan Amount
- Monthly Mortgage Payment
- Property Tax
- Home Insurance
- PMI
- Monthly HOA Fees
