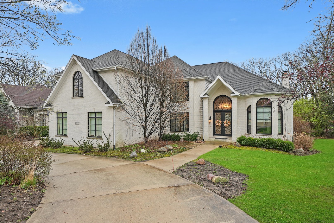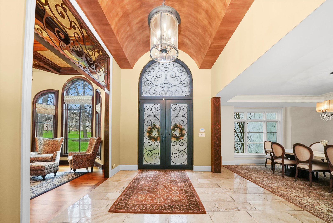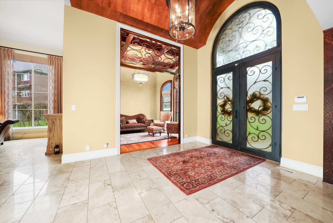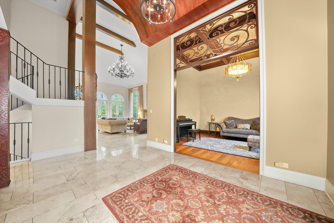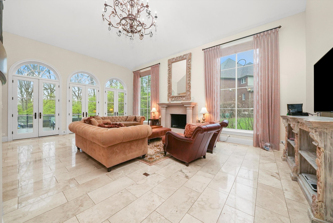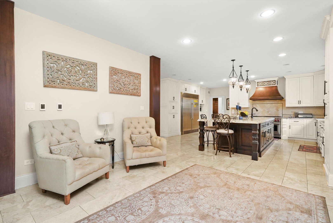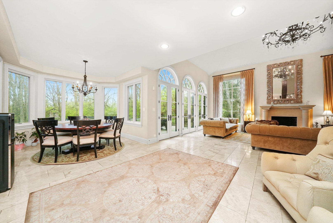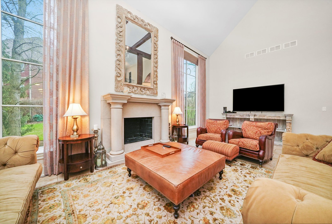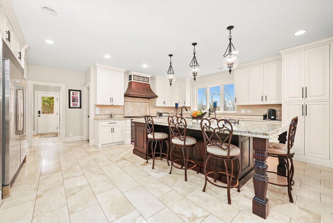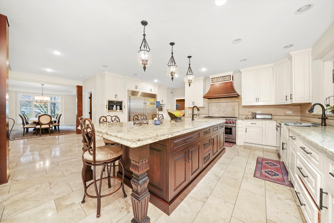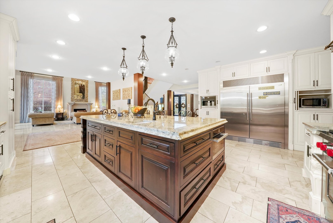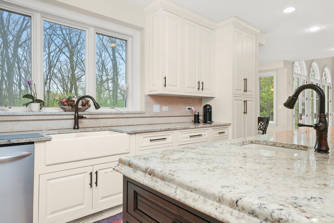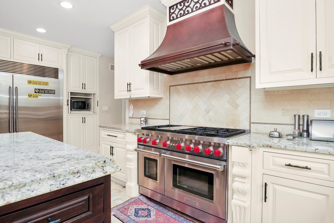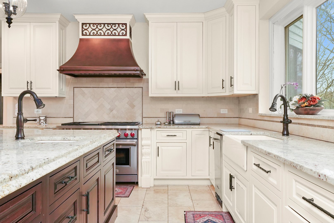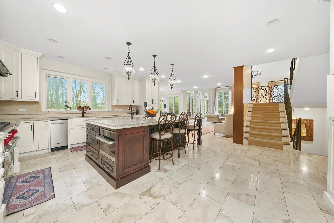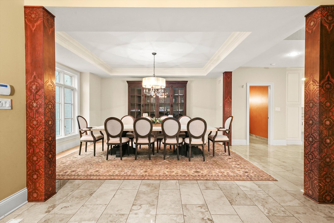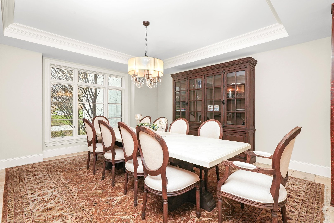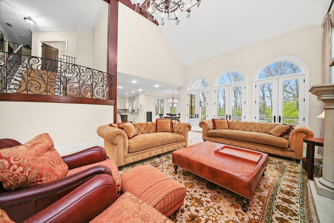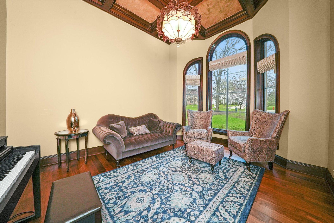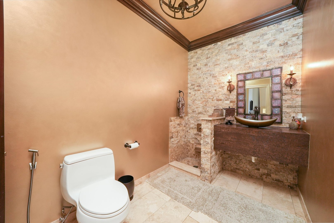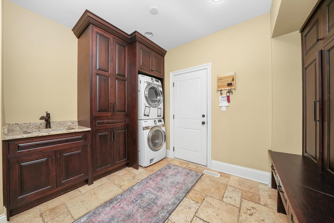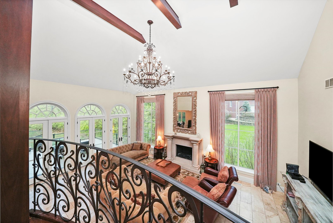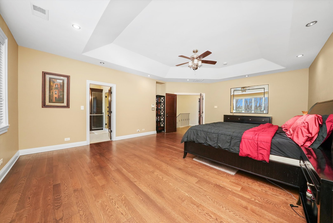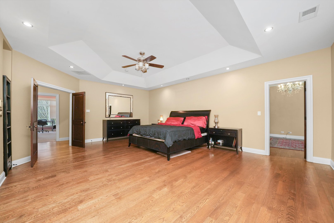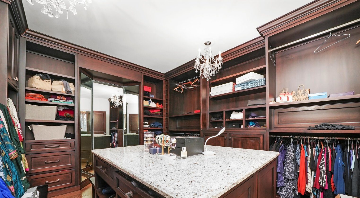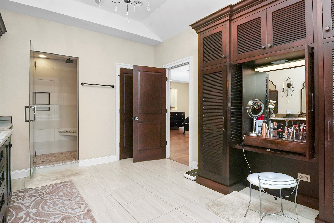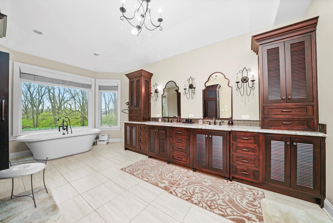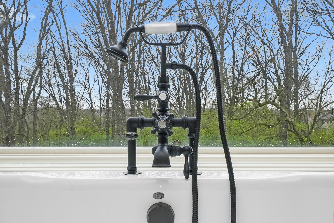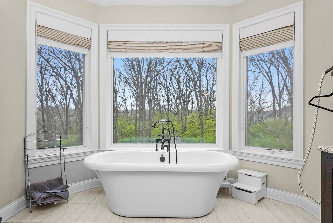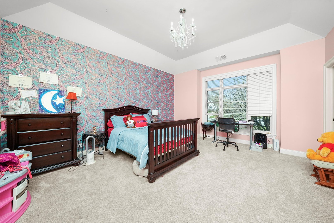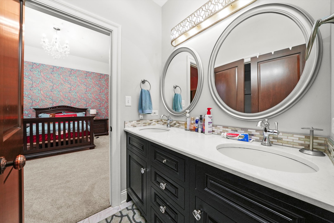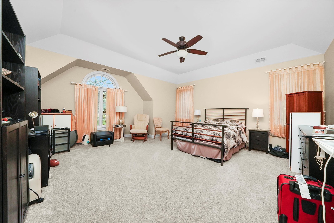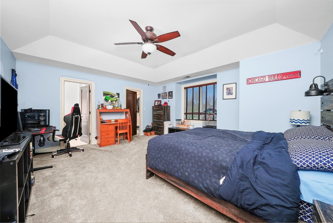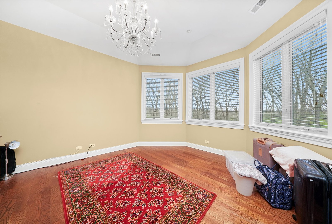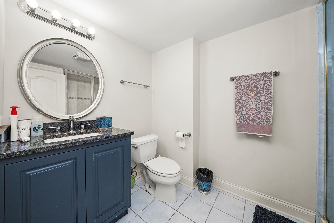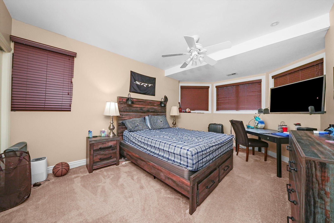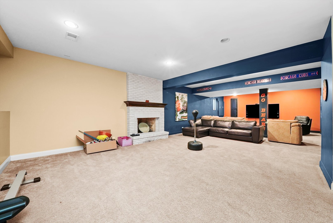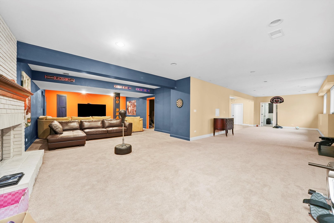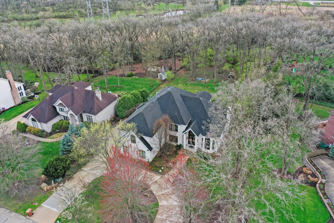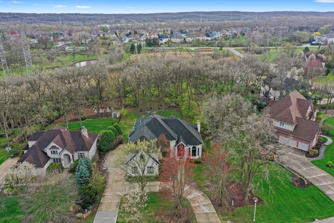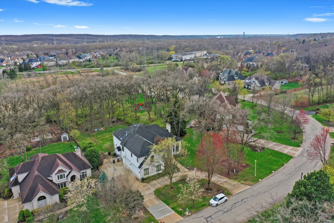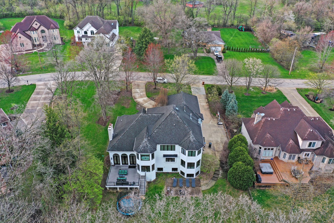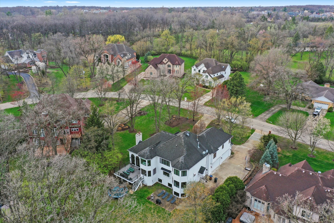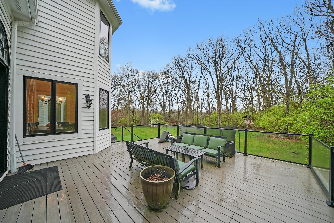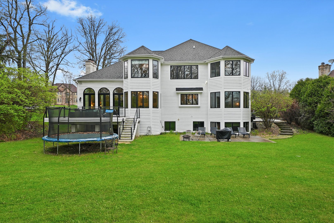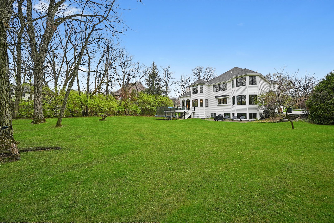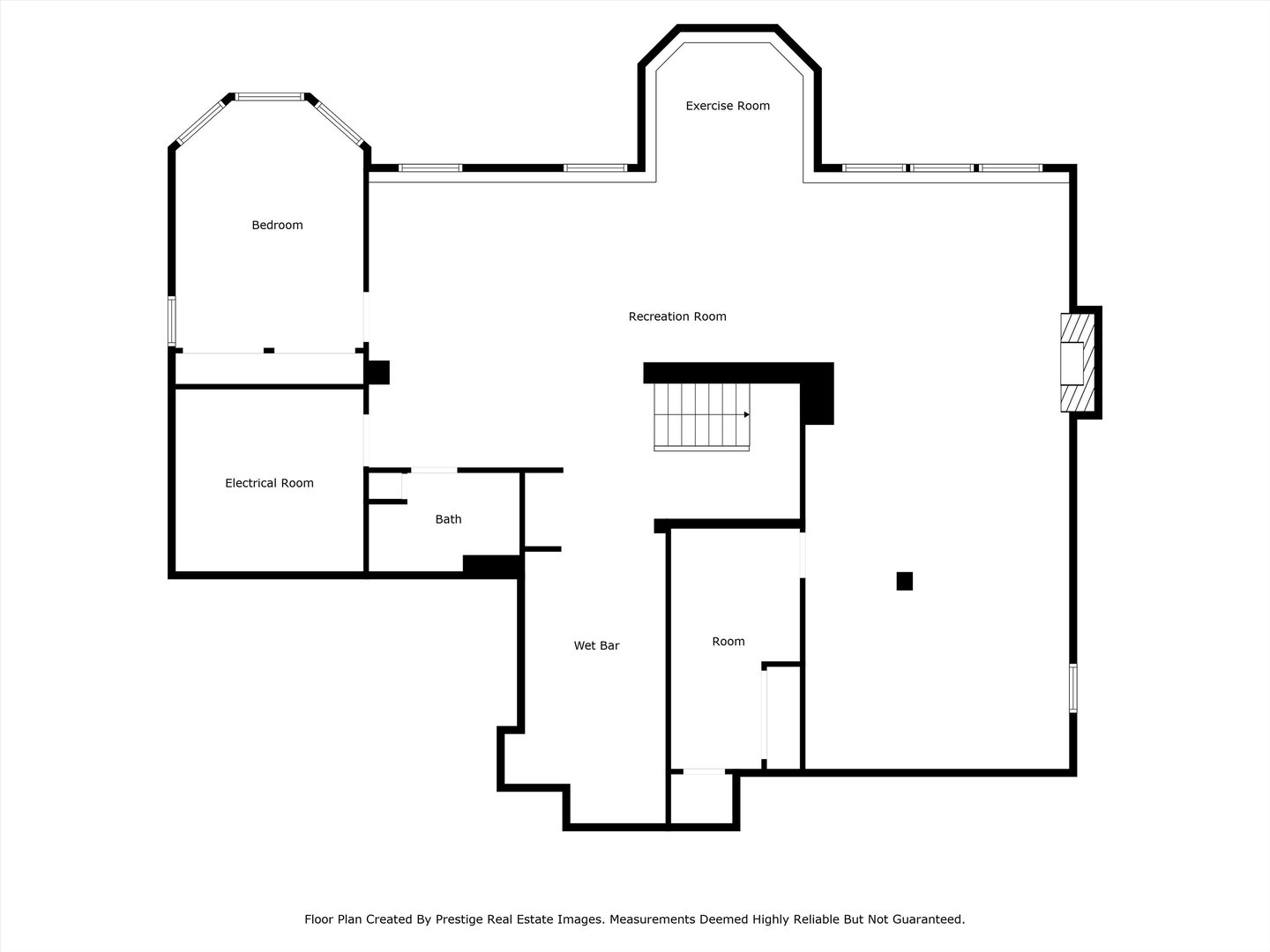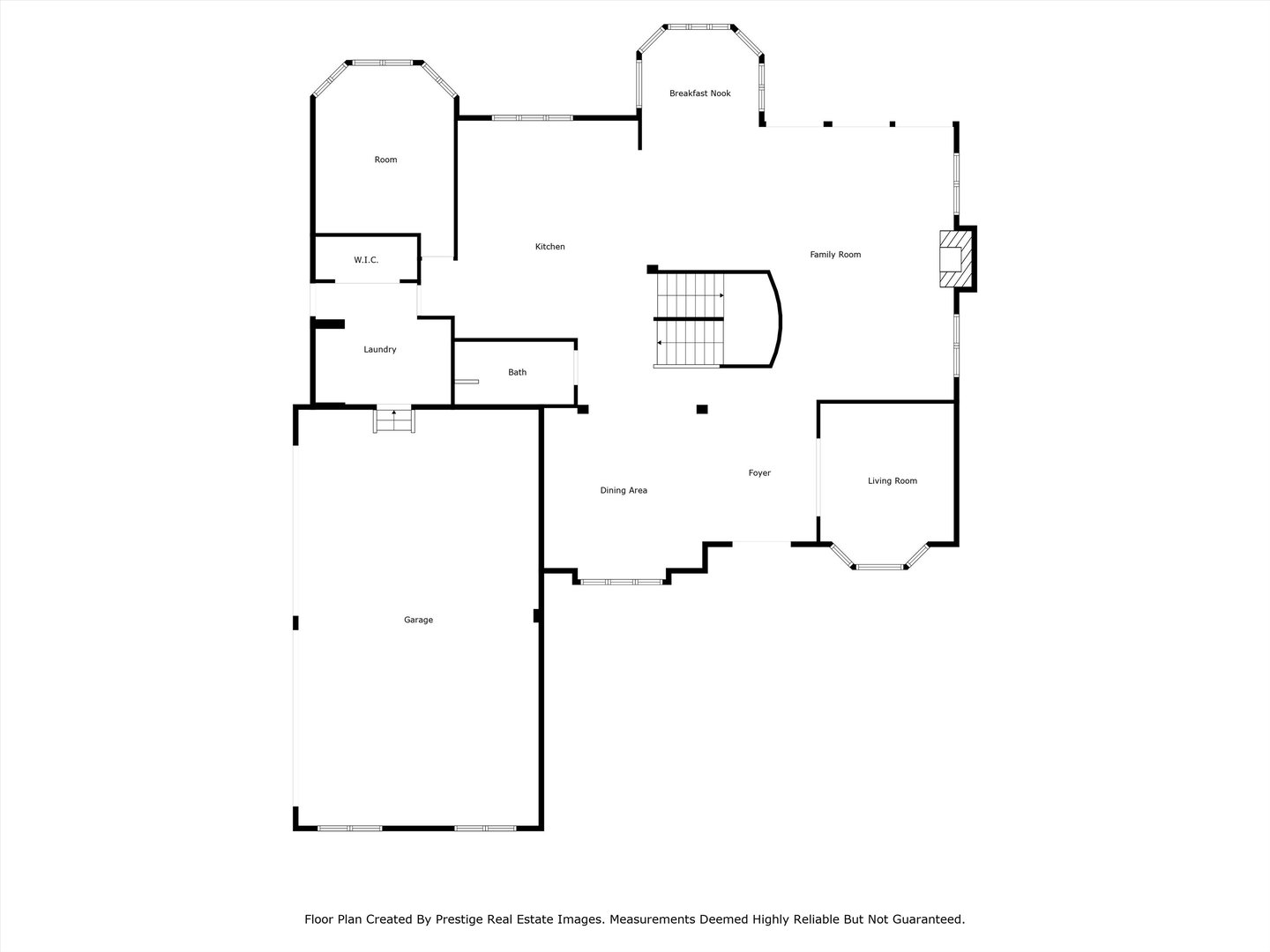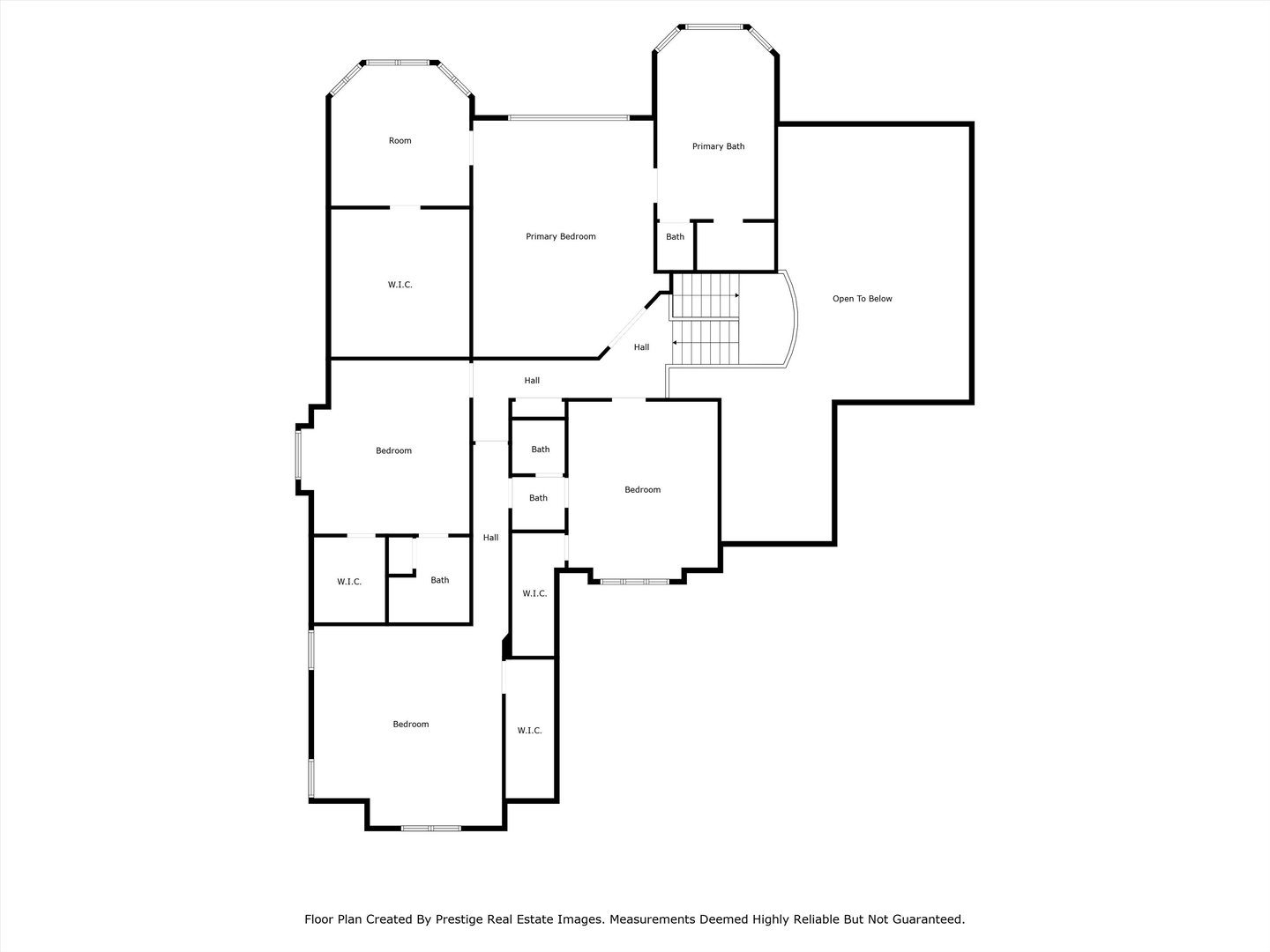Description
Exquisite Luxury Living | 2-Story Brick Estate. Step into timeless elegance and unmatched comfort in this stunning two-story brick home, offering luxury at every turn. Boasting a 4-car attached garage, this residence seamlessly blends sophistication with functionality. Inside, you’ll be greeted by a soaring 19-foot ceiling in the grand family room, flooding the space with natural light and creating a breathtaking first impression. The gourmet kitchen is a chef’s dream, featuring a massive island, top-of-the-line Wolf range and hood, and endless space for entertaining. Retreat to the luxurious master suite, where you’ll find a spa-like bath complete with a soaker tub, steam shower, and an expansive walk-in closet with its own island. A Jack and Jill bath serves two additional spacious bedrooms, ensuring convenience and privacy for everyone. The finished basement extends your living space with a private bedroom, full bath, kitchenette potential, and even a steam shower, making it perfect for guests, in-laws, or an upscale retreat. Newer windows (2015) add efficiency and peace of mind, while the thoughtful layout and high-end finishes throughout make this home truly one of a kind. Super private and spacious backyard also deliver an outdoor oasis and retreat or the massive deck is perfect for summer entertainment. This home is truly a gem!
- Listing Courtesy of: RE/MAX 10
Details
Updated on August 21, 2025 at 10:28 am- Property ID: MRD12426126
- Price: $1,450,000
- Property Size: 5000 Sq Ft
- Bedrooms: 4
- Bathrooms: 5
- Year Built: 2002
- Property Type: Single Family
- Property Status: Price Change
- Parking Total: 4
- Parcel Number: 23061020310000
- Water Source: Lake Michigan
- Sewer: Public Sewer
- Architectural Style: Contemporary
- Days On Market: 31
- Basement Bedroom(s): 1
- Basement Bath(s): Yes
- Living Area: 0.68
- Fire Places Total: 2
- Cumulative Days On Market: 31
- Tax Annual Amount: 1836.13
- Cooling: Central Air,Zoned
- Electric: Circuit Breakers
- Asoc. Provides: None
- Appliances: Double Oven,Microwave,Dishwasher,Refrigerator,High End Refrigerator,Washer,Dryer,Stainless Steel Appliance(s),Range Hood
- Parking Features: Concrete,Garage Door Opener,On Site,Garage Owned,Attached,Garage
- Room Type: Breakfast Room,Office,Walk In Closet,Bedroom 5
- Community: Sidewalks
- Stories: 2 Stories
- Directions: County Line Rd. s. to Wilow Ridge East to Orchard home.
- Association Fee Frequency: Not Required
- Living Area Source: Estimated
- Elementary School: Pleasantdale Elementary School
- Middle Or Junior School: Pleasantdale Middle School
- High School: Lyons Twp High School
- Township: Lyons
- ConstructionMaterials: Brick
- Interior Features: Cathedral Ceiling(s),Wet Bar,In-Law Floorplan,Built-in Features,Walk-In Closet(s),Separate Dining Room
- Asoc. Billed: Not Required
Address
Open on Google Maps- Address 11735 Orchard
- City Willow Springs
- State/county IL
- Zip/Postal Code 60480
- Country Cook
Overview
- Single Family
- 4
- 5
- 5000
- 2002
Mortgage Calculator
- Down Payment $290,000.00
- Loan Amount $1,160,000.00
- Monthly Mortgage Payment $7,717.51
- Property Tax $1,836.67
- Home Insurance $0.00
- Monthly HOA Fees $0.00
