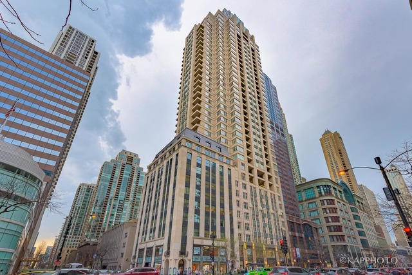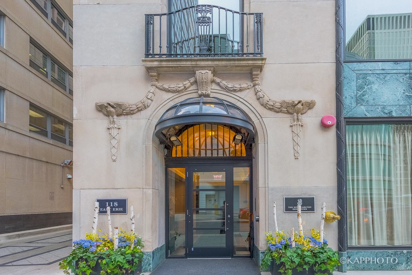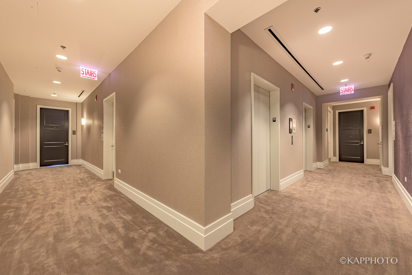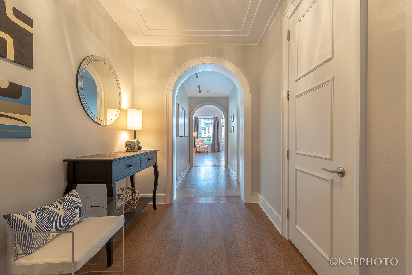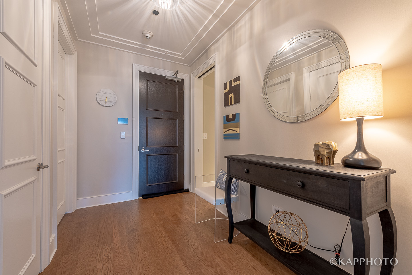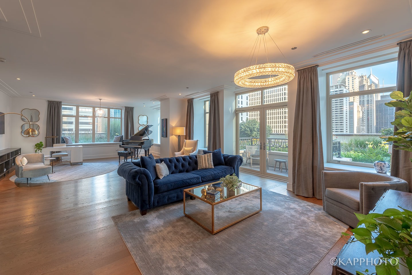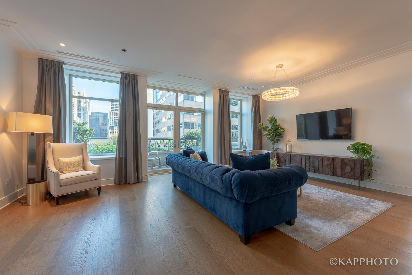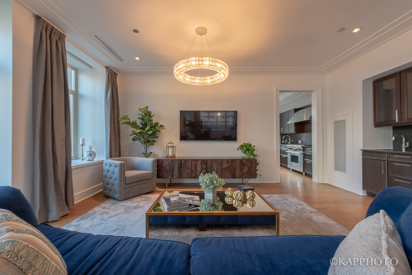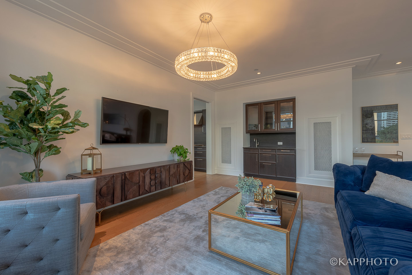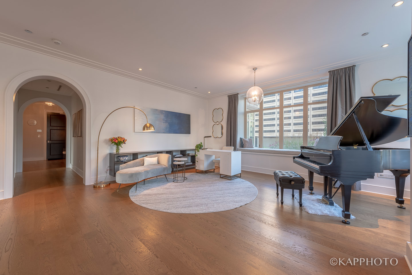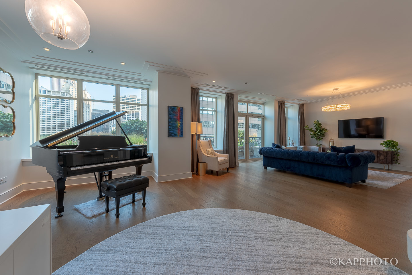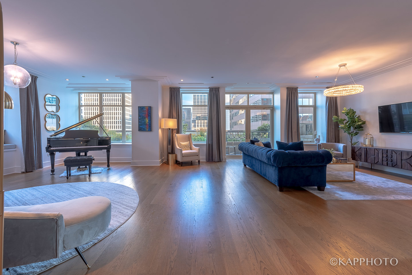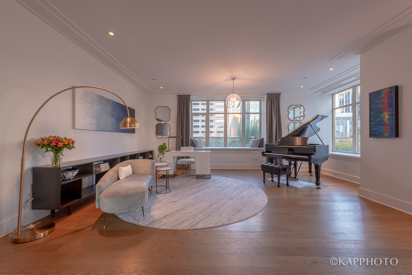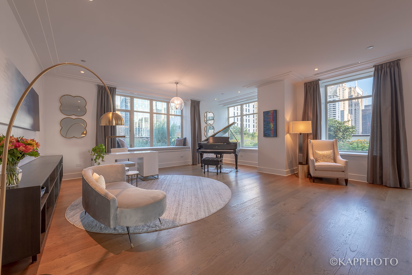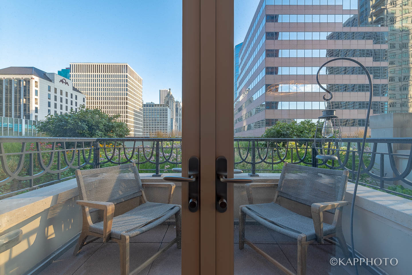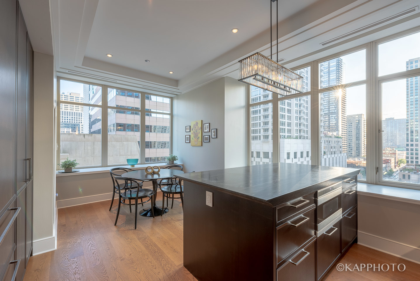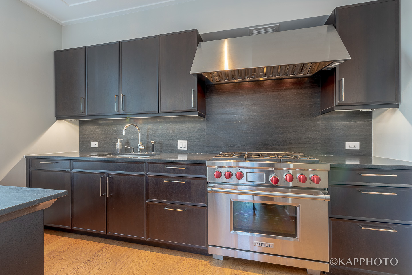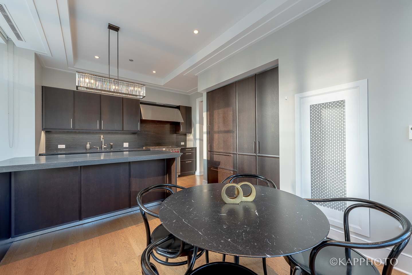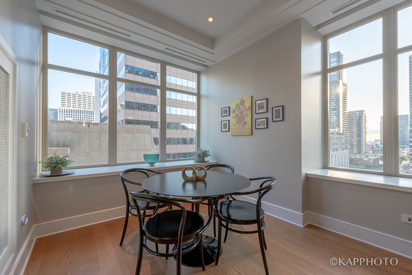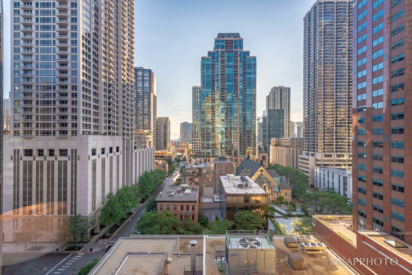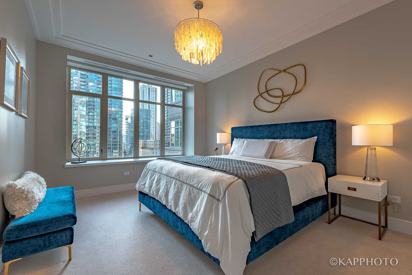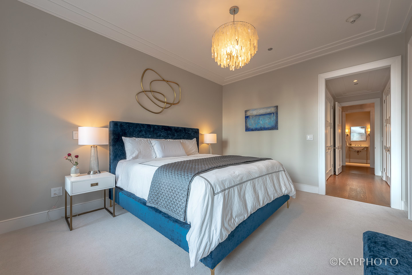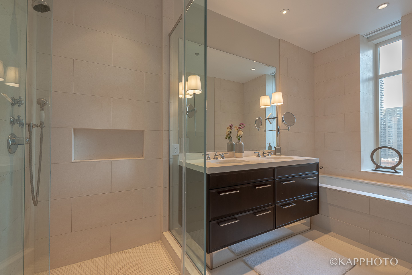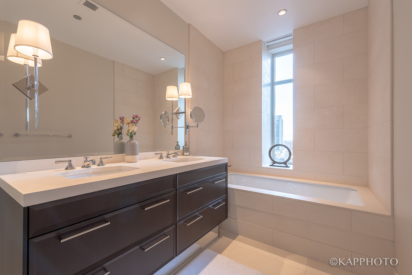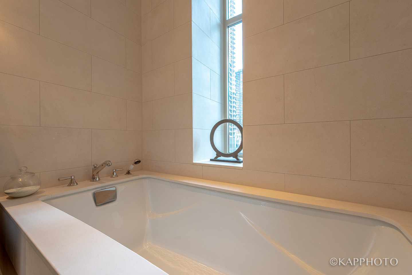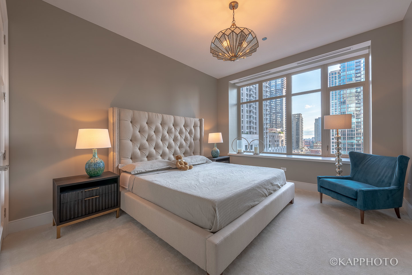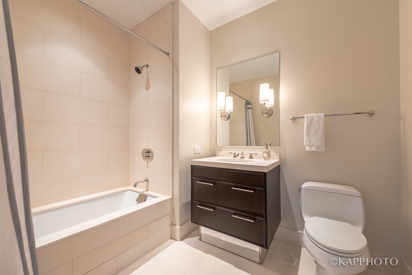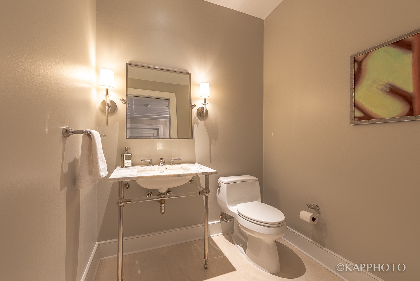Description
Fully-furnished 2 bed/2.1 bath residence at The Ritz-Carlton Residences. This gracious 2,366 sq ft home features a large DeGiulio chef’s kitchen with custom SieMatic cabinetry, stone countertops, & Wolf/Sub-Zero/Miele appliances. Spacious, spa-inspired baths with Kallista plumbing fixtures, marble countertops, & porcelain floors. Detailed archways, high ceilings, wide-plank hardwood floors & baseboards create the feeling of an opulent home, while a gracious balcony offers views of the city. Enjoy five-star Ritz amenities, including the Landmark Club with a Gary Lee design salon, private conference/dining, fitness center, daily beverage service, billiards lounge & terrace, spa treatment & relaxation rooms & screening rooms. 1 valet parking for $50,000 extra.
- Listing Courtesy of: Century 21 S.G.R., Inc.
Details
Updated on December 7, 2025 at 5:46 pm- Property ID: MRD12525426
- Price: $1,290,000
- Property Size: 2366 Sq Ft
- Bedrooms: 2
- Bathrooms: 2
- Year Built: 2012
- Property Type: Condo
- Property Status: Active
- HOA Fees: 6031
- Parking Total: 1
- Parcel Number: 17101090241024
- Water Source: Lake Michigan,Public
- Sewer: Public Sewer
- Days On Market: 6
- Basement Bath(s): No
- Cumulative Days On Market: 6
- Tax Annual Amount: 3360.59
- Cooling: Central Air
- Asoc. Provides: Heat,Water,Gas,Insurance,Doorman,TV/Cable,Clubhouse,Exercise Facilities,Exterior Maintenance,Lawn Care,Scavenger,Snow Removal,Internet
- Appliances: Range,Microwave,Dishwasher,Refrigerator,High End Refrigerator,Washer,Dryer,Disposal,Stainless Steel Appliance(s)
- Parking Features: Yes,Deeded,Attached,Garage
- Room Type: Balcony/Porch/Lanai,Foyer,Walk In Closet,Study
- Directions: north/south on State to Erie, 1-way east to property.
- Association Fee Frequency: Not Required
- Living Area Source: Other
- Township: North Chicago
- Bathrooms Half: 1
- ConstructionMaterials: Concrete
- Asoc. Billed: Not Required
Address
Open on Google Maps- Address 118 E Erie
- City Chicago
- State/county IL
- Zip/Postal Code 60611
- Country Cook
Overview
- Condo
- 2
- 2
- 2366
- 2012
Mortgage Calculator
- Down Payment
- Loan Amount
- Monthly Mortgage Payment
- Property Tax
- Home Insurance
- PMI
- Monthly HOA Fees
