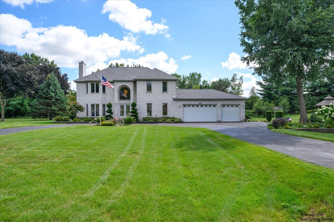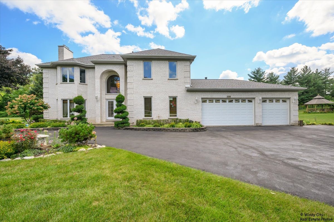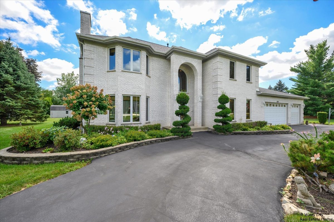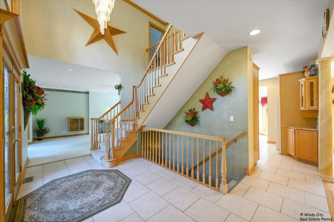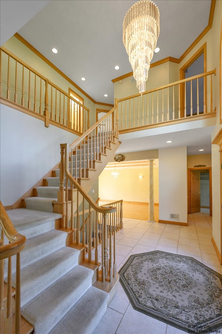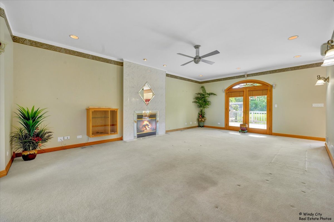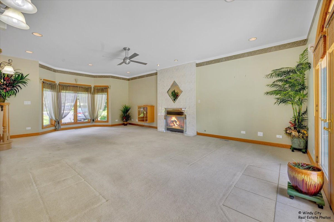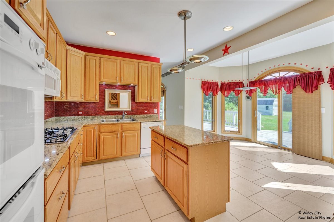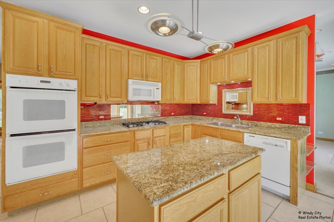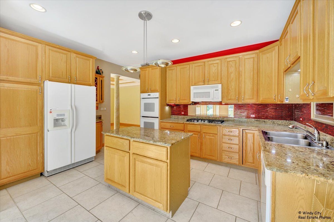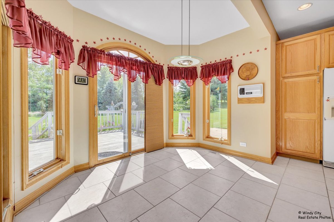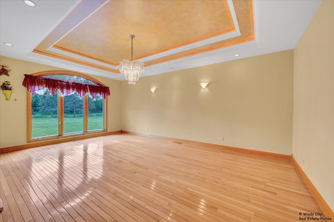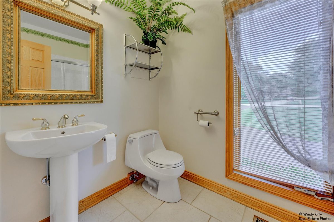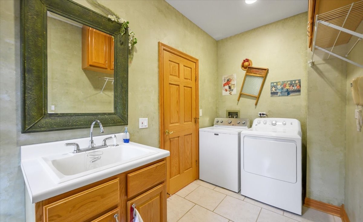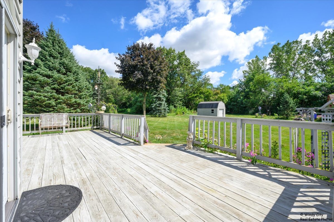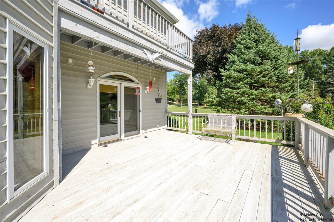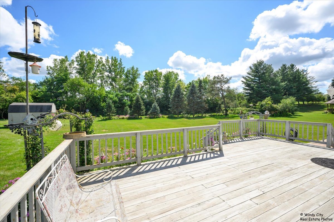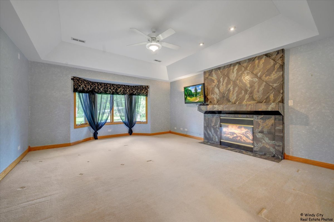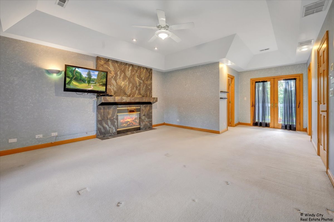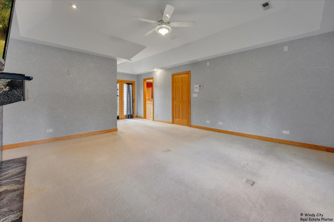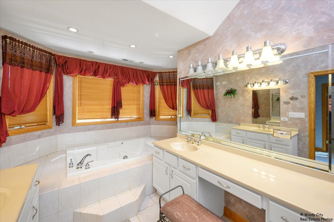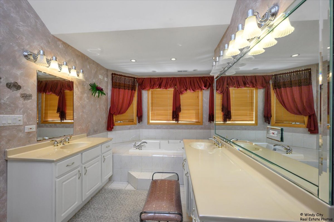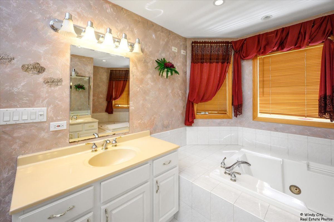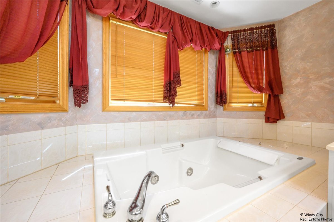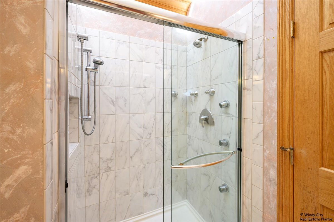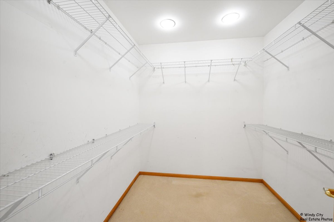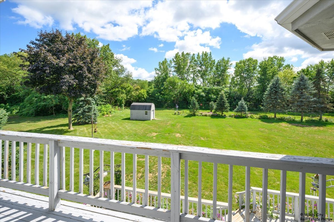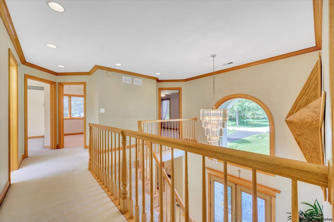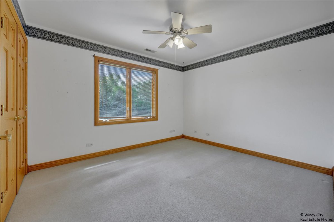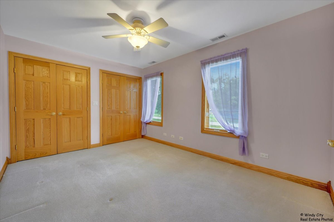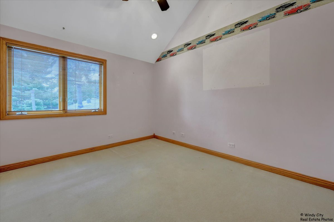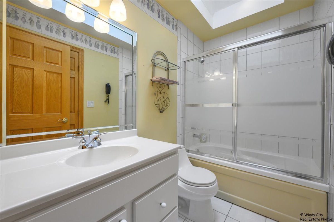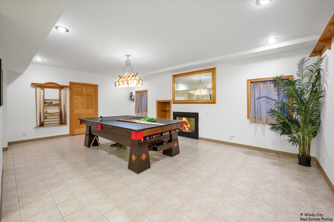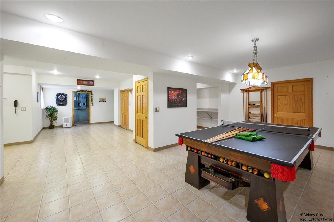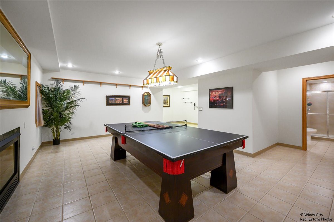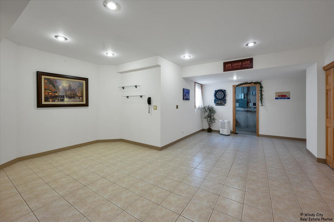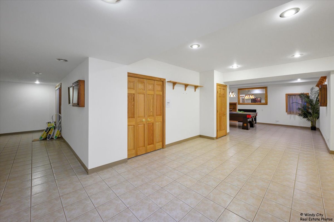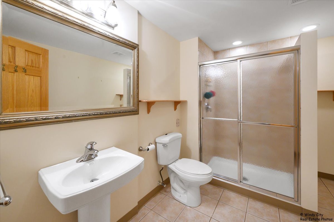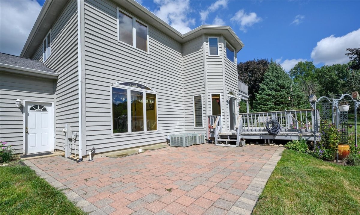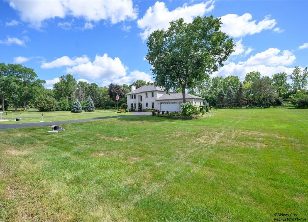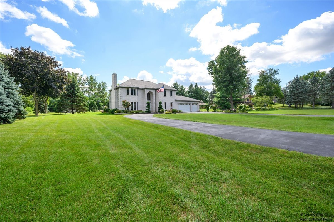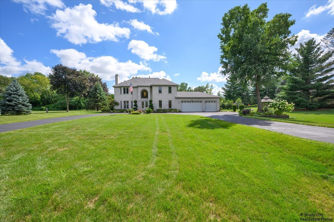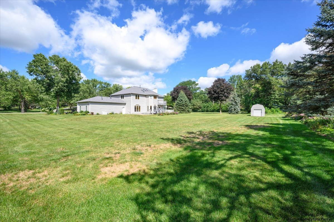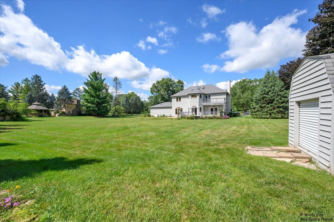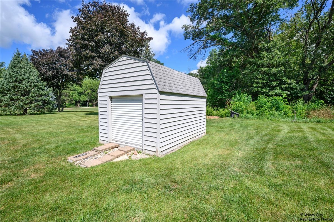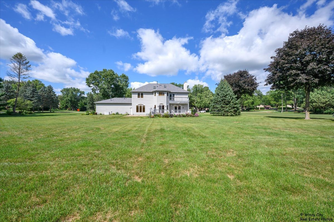Description
This Beautiful, Well Maintained, Spacious 4 Bedroom 4 Full Bath Home on a 1 Acre Private Lot, in Desirable Sherwood Oaks Subdivision, is just what you are looking for! Enter the Home into a Grand, Vaulted Foyer with Gorgeous Chandelier and Staircase! Large Family Room with Fireplace, perfect for Relaxing! Large eat-in Kitchen, Granite Countertops, Island, 42″ Oak Cabinets, and access to the 30X16 Deck, Perfect for Entertaining! Stunning Dining Room with Hardwood Floors, Tray Ceilings, Accent Lighting! First Floor Full Bath! Huge Primary Bedroom with Fireplace, Tray Ceiling, Walk-out Deck, Large Walk in Closet, and En Suite with Separate Vanities, Whirlpool Bath, Walk in Shower, Skylight! Full Finished Basement with Fireplace and Full Bathroom! Beautiful, Private Backyard with an additional 22X18 Paver Patio, 14X10 Shed! Large 32X22 Heated 3 Car Garage with 10 Ft. Ceilings, Perfect for a Car Lift, Separate Attic Storage! This Home has so many additional Features Including an Intercom System Throughout, Central Vacuum System, Generac Generator, and much more!! You Truly have to see to Appreciate! Close to I90, South Barrington’s Arboretum area with all of it’s Dining and Shopping Options!
- Listing Courtesy of: Charles Rutenberg Realty of IL
Details
Updated on September 4, 2025 at 12:48 am- Property ID: MRD12451872
- Price: $589,900
- Property Size: 4010 Sq Ft
- Bedrooms: 4
- Bathrooms: 4
- Year Built: 2000
- Property Type: Single Family
- Property Status: Contingent
- Parking Total: 3
- Parcel Number: 06204020150000
- Water Source: Well
- Sewer: Septic Tank
- Buyer Agent MLS Id: MRD254307
- Days On Market: 13
- Purchase Contract Date: 2025-09-03
- Basement Bath(s): Yes
- Living Area: 0.966
- Fire Places Total: 3
- Cumulative Days On Market: 13
- Tax Annual Amount: 663.42
- Roof: Asphalt
- Cooling: Central Air
- Electric: 200+ Amp Service
- Asoc. Provides: None
- Appliances: Double Oven,Microwave,Dishwasher,Refrigerator,Washer,Dryer,Cooktop,Range Hood,Water Softener Owned,Gas Cooktop,Humidifier
- Parking Features: Asphalt,Circular Driveway,Garage Door Opener,Heated Garage,On Site,Garage Owned,Attached,Garage
- Room Type: Foyer,Recreation Room
- Community: Street Paved
- Stories: 2 Stories
- Directions: Irving Park Rd, east of Shales Pkwy to King Arthur Ct., South to Home.
- Buyer Office MLS ID: MRD26925
- Association Fee Frequency: Not Required
- Living Area Source: Estimated
- Elementary School: Hilltop Elementary School
- Middle Or Junior School: Canton Middle School
- High School: Streamwood High School
- Township: Hanover
- ConstructionMaterials: Brick,Cedar
- Contingency: Attorney/Inspection
- Interior Features: Vaulted Ceiling(s),1st Floor Full Bath,Walk-In Closet(s),High Ceilings,Granite Counters,Separate Dining Room
- Subdivision Name: Sherwood Oaks
- Asoc. Billed: Not Required
Address
Open on Google Maps- Address 1185 Robinhood
- City Elgin
- State/county IL
- Zip/Postal Code 60120
- Country Cook
Overview
- Single Family
- 4
- 4
- 4010
- 2000
Mortgage Calculator
- Down Payment
- Loan Amount
- Monthly Mortgage Payment
- Property Tax
- Home Insurance
- PMI
- Monthly HOA Fees
