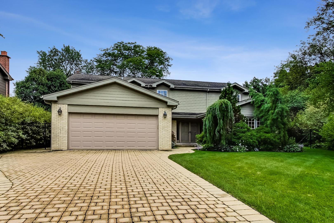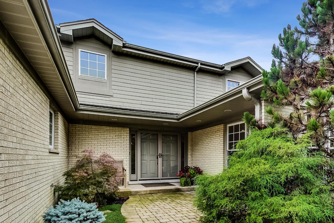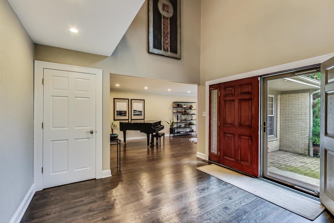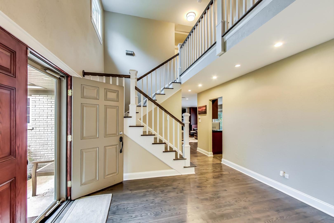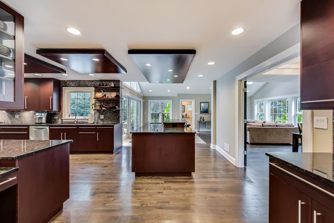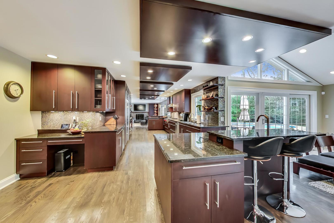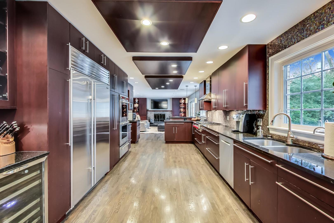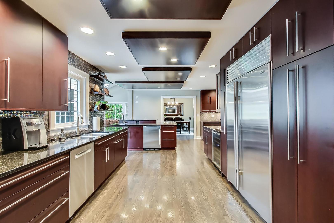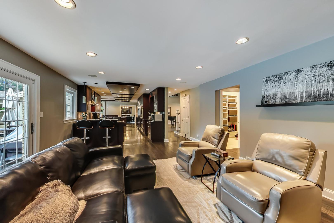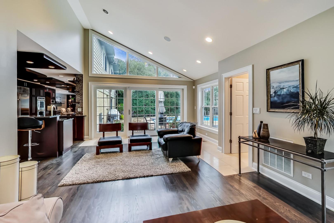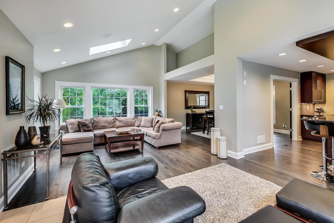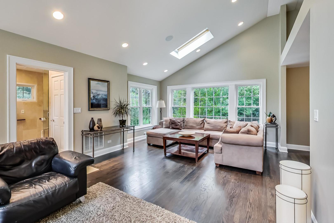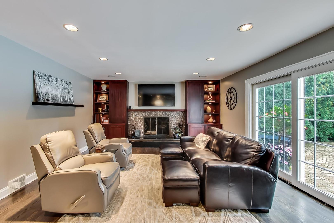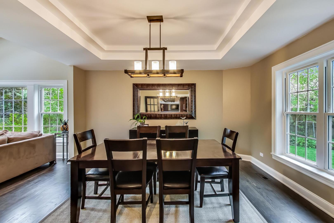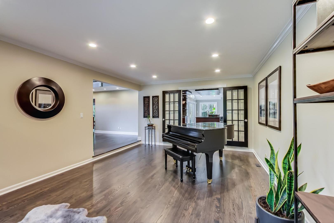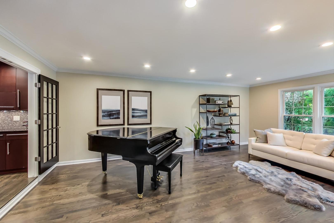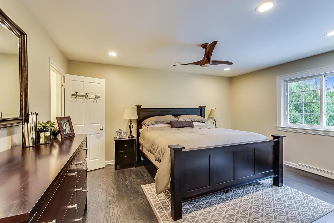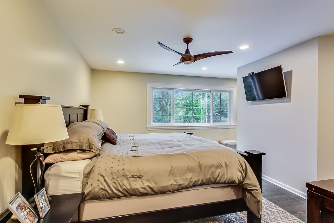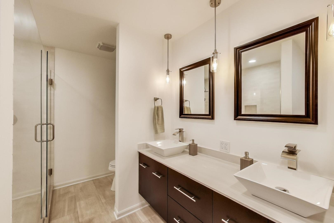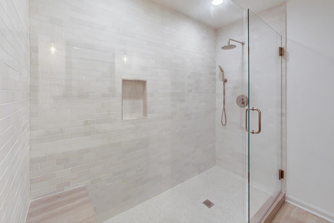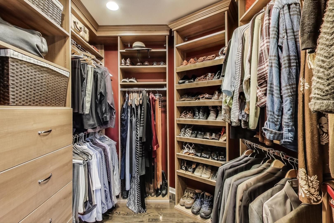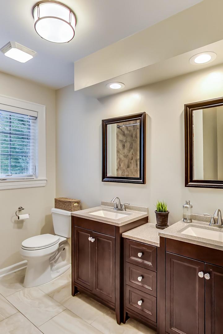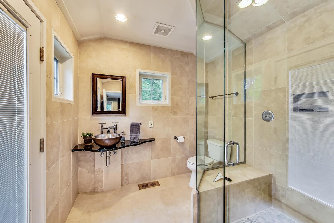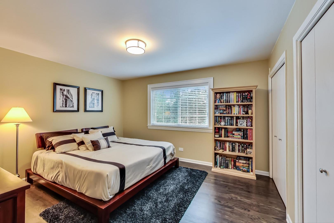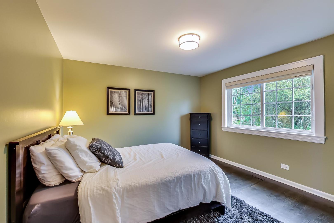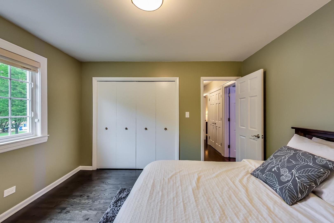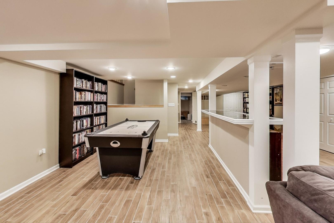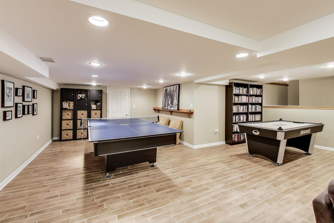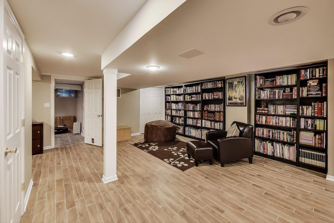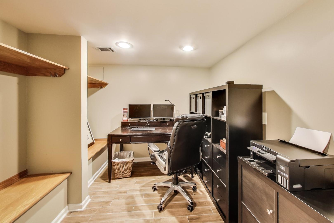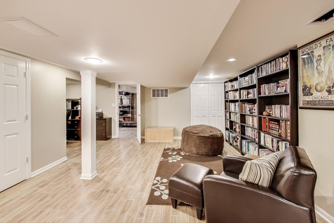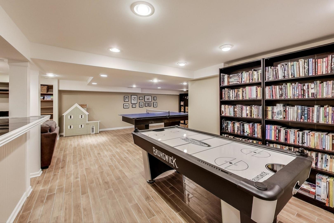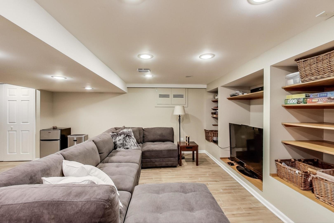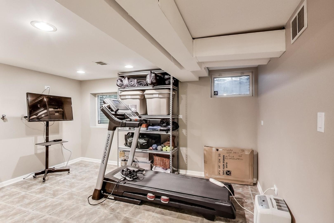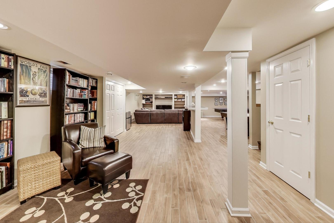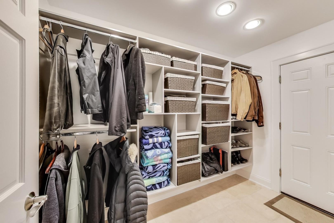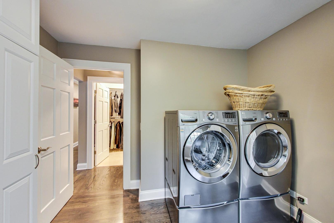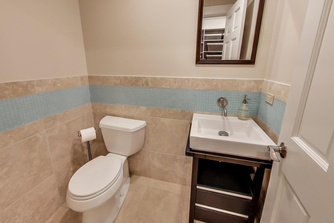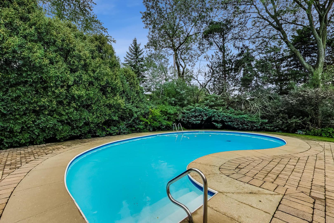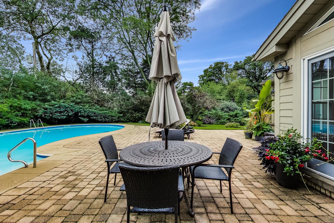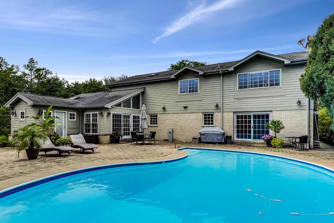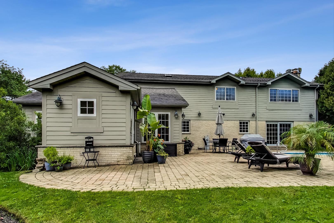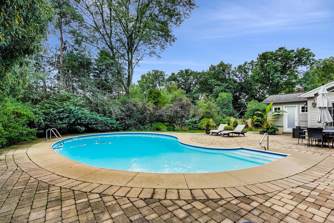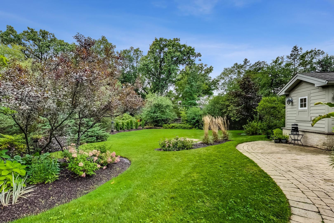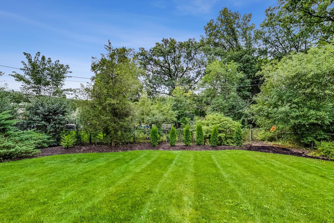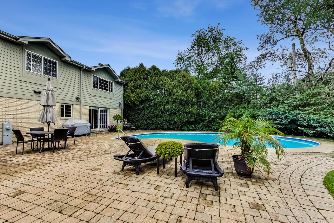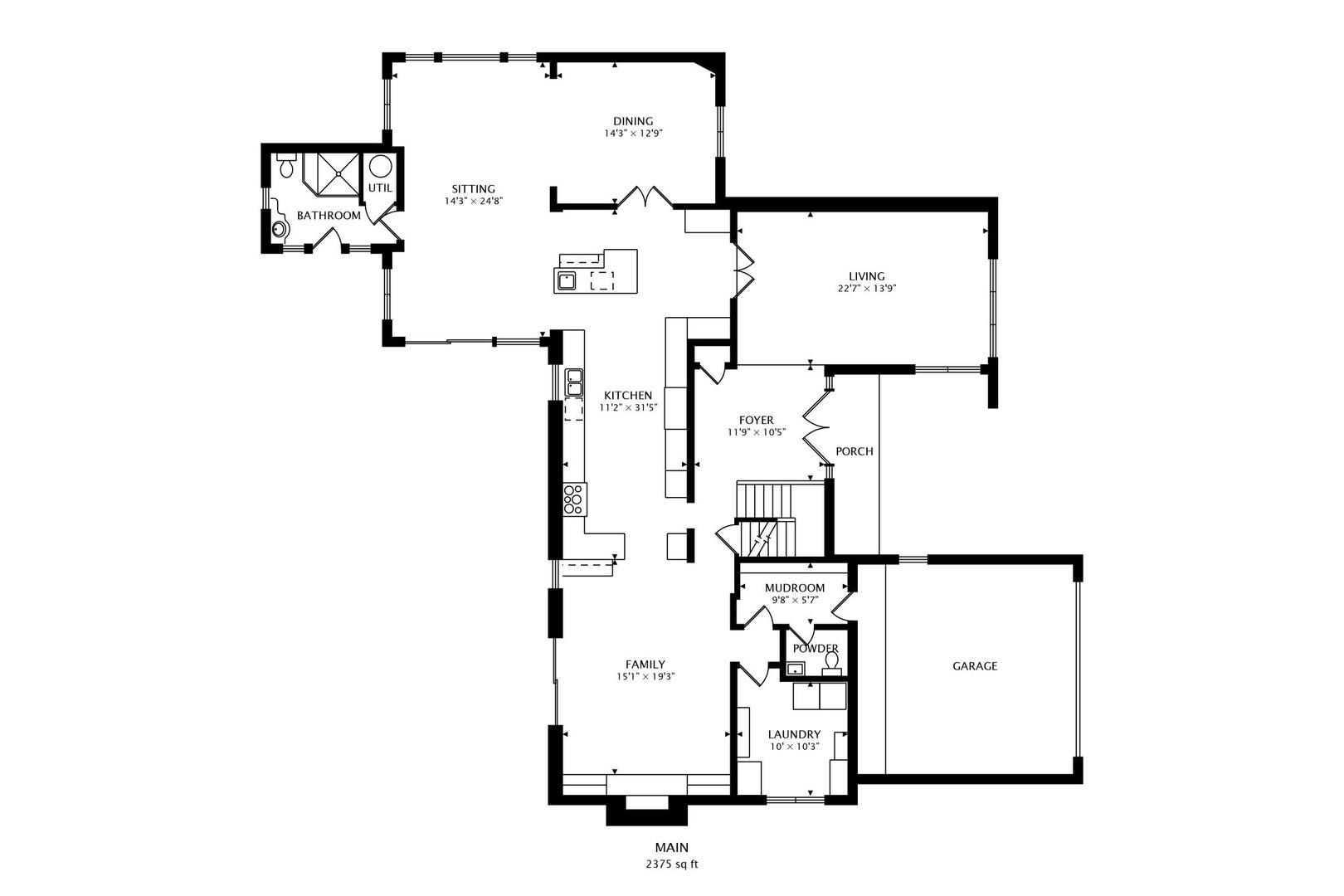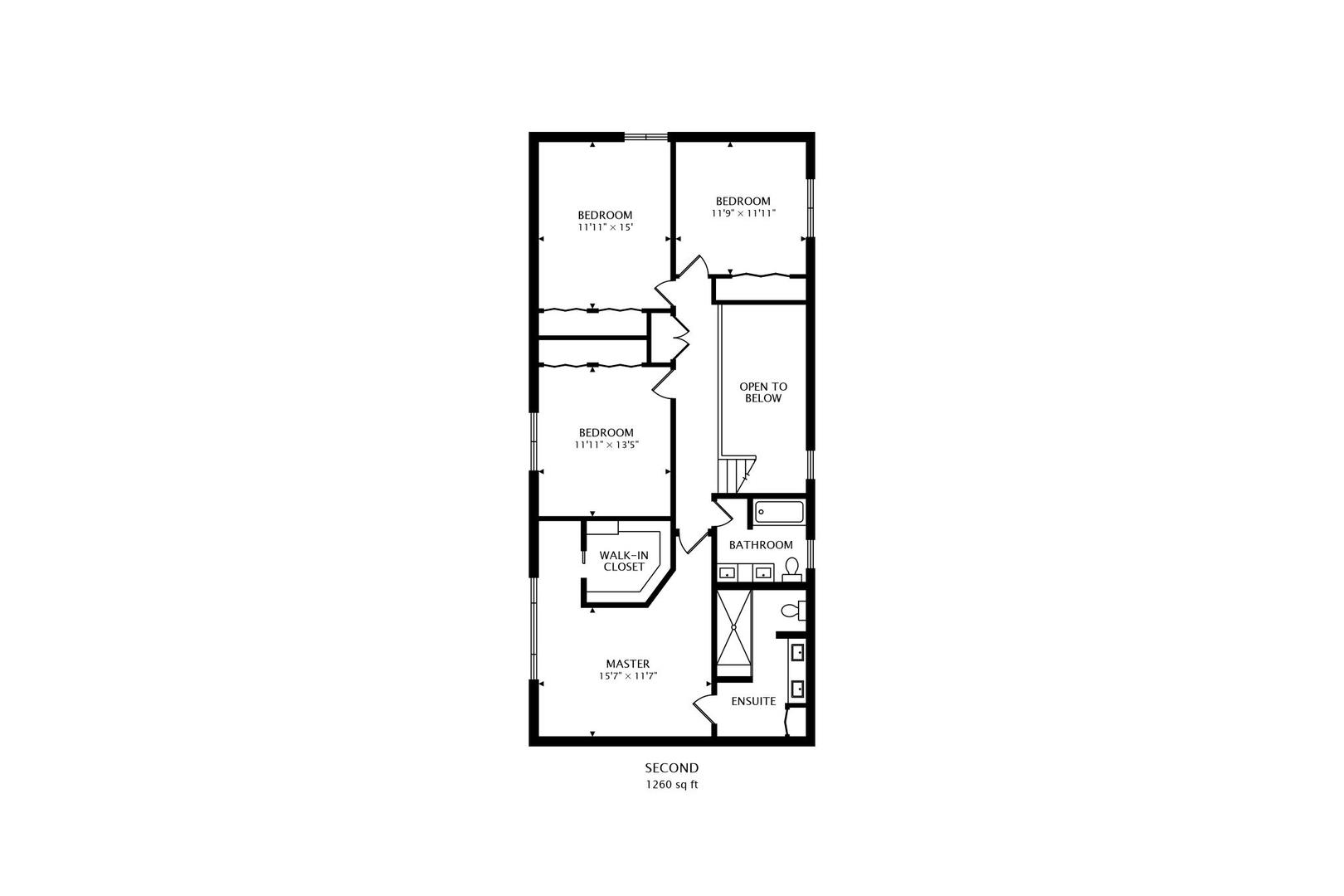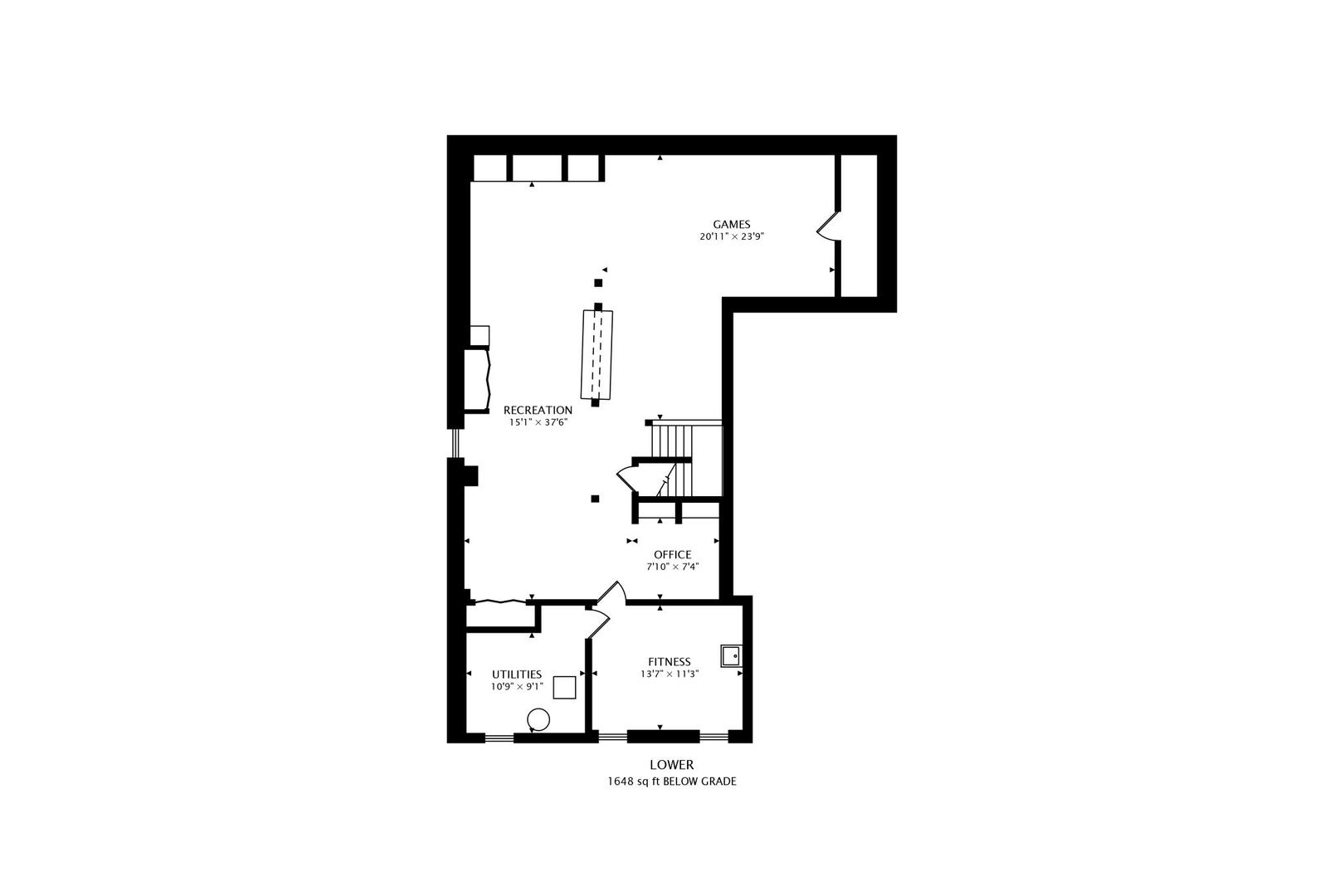Description
Outdoor pool, huge back yard, walk to tennis courts, soccer and baseball fields, ice rink, sledding hill and frisbee golf. 4 bedrooms, 3 and one half bathrooms, over 3800 square feet above grade plus almost 1500 square feet in the finished basement on over 1/3 acre with 2 1/2 car garage. Beautifully updated home with 4 year new, tear off roof and Hardie siding: Enjoy a massive kitchen with newer high end kitchen appliances, island and plenty of room to spread your wings while you cook. An open floor plan lets the kitchen flow into a spacious family room with sliders overlooking the backyard and pool. Opposite the family room is a huge kitchen island on the way to the “pool” door with adjacent full bath, perfect for your swimmers. Upstairs are 4 generously sized bedrooms including a large Primary suite with newer bathroom and amazing walk-in closet. Spend spring, summer and fall in the heated pool, then, in the winter, walk home from the sledding hill and into the recreation room with enough space for a pool table, air hockey, TV area with sofa and plenty of storage. Conveniently located close to schools, grocery, restaurants, highway, Metra, bike and walking trails, etc. Photos are from previous listing, but home is still beautifully furnished.
- Listing Courtesy of: @properties Christie's International Real Estate
Details
Updated on August 7, 2025 at 11:39 am- Property ID: MRD12416875
- Price: $975,000
- Property Size: 5283 Sq Ft
- Bedrooms: 4
- Bathrooms: 3
- Year Built: 1966
- Property Type: Single Family
- Property Status: Pending
- Parking Total: 2
- Off Market Date: 2025-07-14
- Parcel Number: 16162080080000
- Water Source: Public
- Sewer: Public Sewer
- Buyer Agent MLS Id: MRD44721
- Days On Market: 27
- Purchase Contract Date: 2025-07-14
- Basement Bath(s): No
- Living Area: 0.3892
- Fire Places Total: 1
- Cumulative Days On Market: 3
- Tax Annual Amount: 1754.08
- Roof: Asphalt
- Cooling: Central Air
- Electric: 200+ Amp Service
- Asoc. Provides: None
- Appliances: Double Oven,Range,Microwave,Dishwasher,High End Refrigerator,Bar Fridge,Freezer,Disposal,Stainless Steel Appliance(s),Wine Refrigerator,Cooktop,Oven,Range Hood,Gas Cooktop
- Parking Features: Brick Driveway,Garage Door Opener,On Site,Garage Owned,Attached,Garage
- Room Type: Recreation Room,Office,Game Room,Sitting Room,Exercise Room,Mud Room,Utility Room-Lower Level,Walk In Closet
- Community: Park,Pool,Tennis Court(s),Curbs,Street Lights,Street Paved
- Stories: 2 Stories
- Directions: Half Day to Trailway to Oxford
- Buyer Office MLS ID: MRD4594
- Association Fee Frequency: Not Required
- Living Area Source: Estimated
- Elementary School: Wayne Thomas Elementary School
- Middle Or Junior School: Northwood Junior High School
- High School: Highland Park High School
- Township: Moraine
- Bathrooms Half: 1
- ConstructionMaterials: Brick,Fiber Cement,Combination
- Contingency: Attorney/Inspection
- Interior Features: Cathedral Ceiling(s),1st Floor Full Bath,Walk-In Closet(s),Open Floorplan
- Asoc. Billed: Not Required
Address
Open on Google Maps- Address 1194 Oxford
- City Highland Park
- State/county IL
- Zip/Postal Code 60035
- Country Lake
Overview
- Single Family
- 4
- 3
- 5283
- 1966
Mortgage Calculator
- Down Payment
- Loan Amount
- Monthly Mortgage Payment
- Property Tax
- Home Insurance
- PMI
- Monthly HOA Fees
