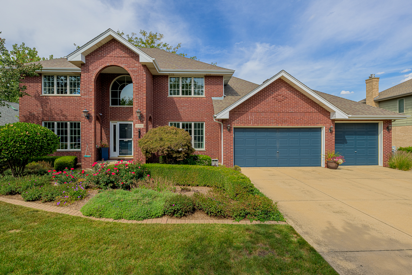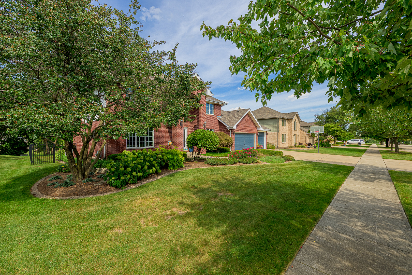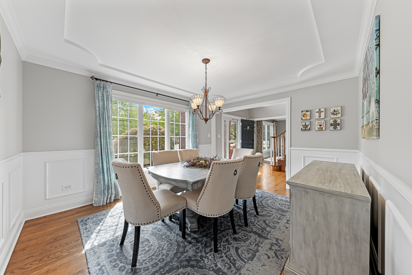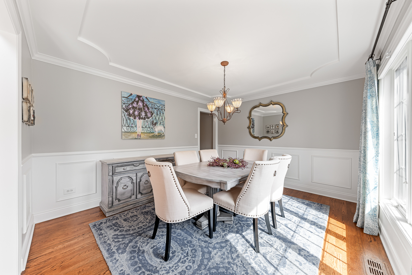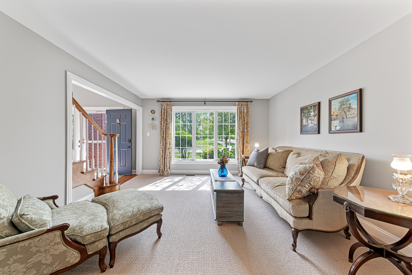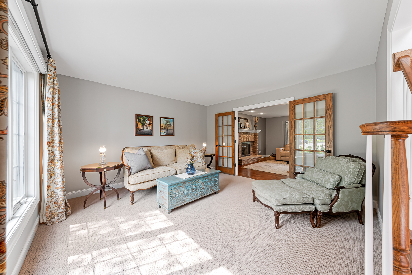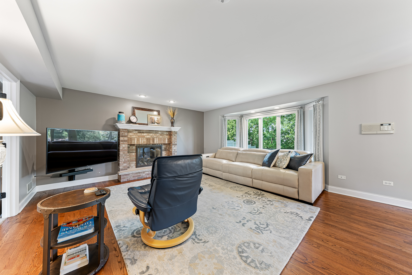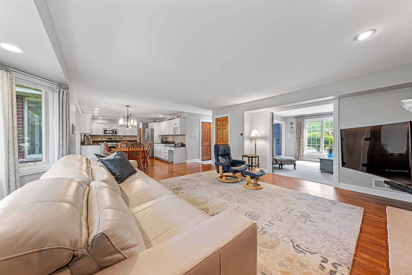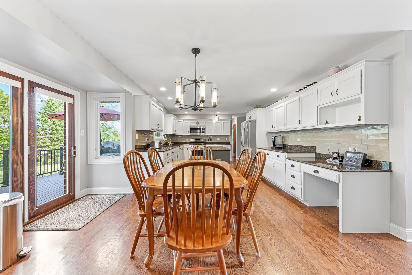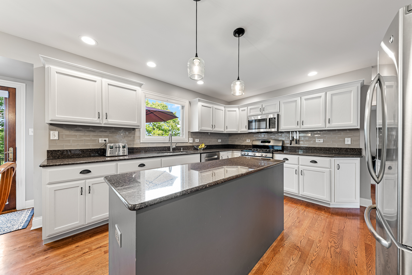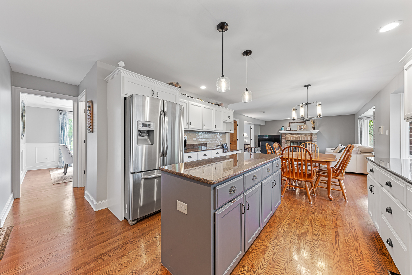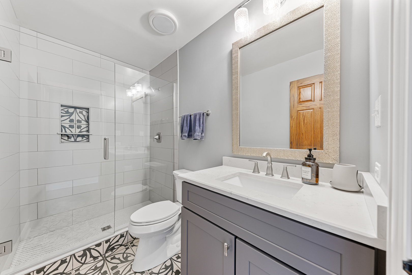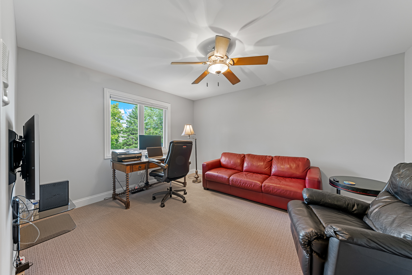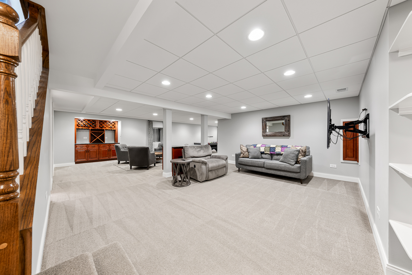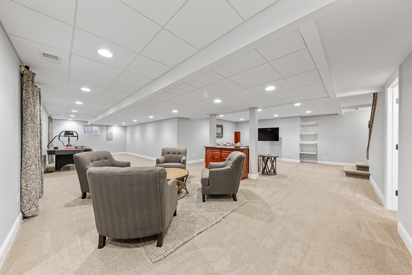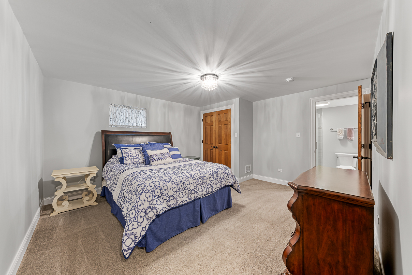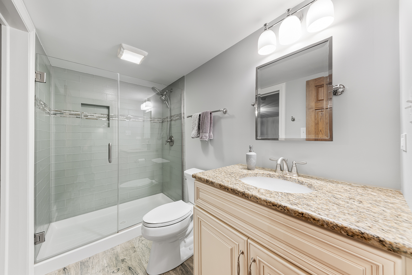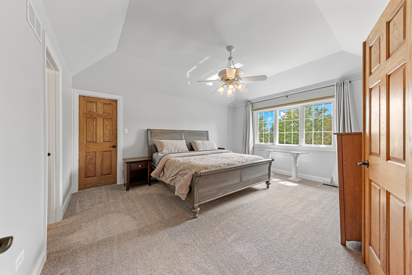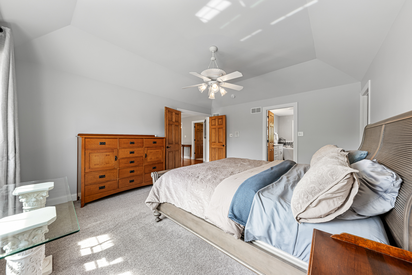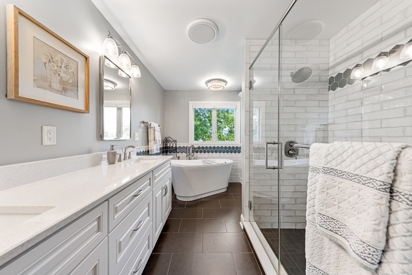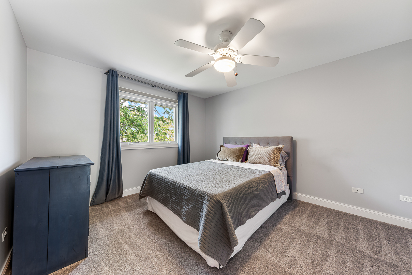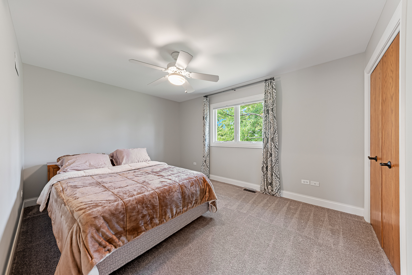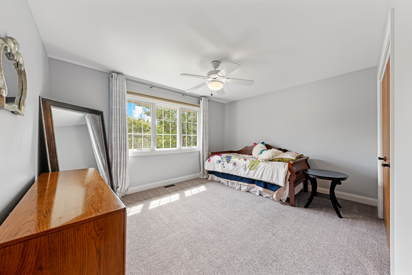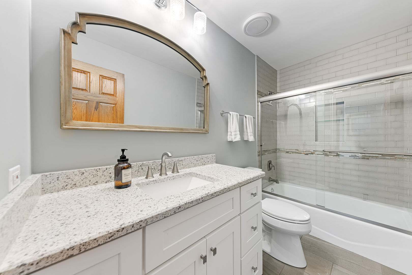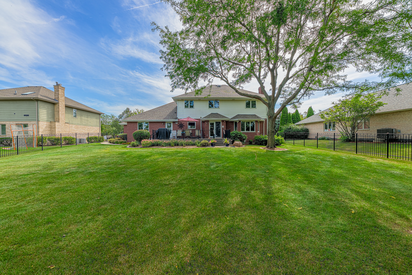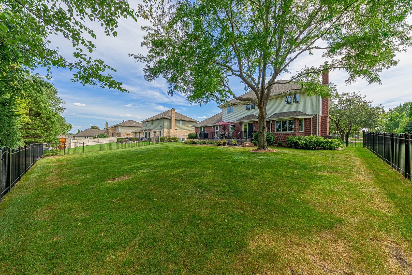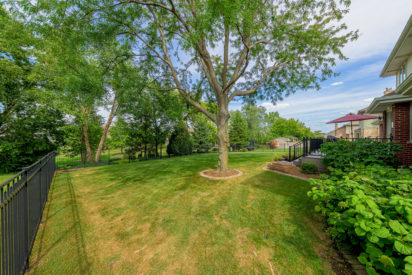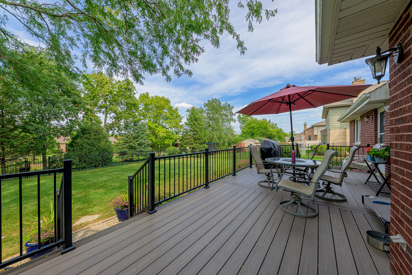Description
Beautifully upgraded and meticulously maintained, this two-story home in the heart of Mokena offers a perfect blend of style, space, and functionality. The main level showcases gleaming hardwood floors throughout the formal dining room with elegant wainscoting, a sun-filled living room, and a cozy family room with a brick fireplace. Seamlessly flowing from the living spaces is a custom kitchen with granite counters and stainless-steel appliances. With 6 bedrooms and 4 full updated bathrooms featuring quartz countertops, this home is ideal for everyday living and related living options. One bedroom is conveniently located on the main floor, while 4 more are on the second level, including a luxurious master suite with a huge walk-in closet. The finished basement adds versatility with a 6th bedroom, full bath, recreation room, and spacious great room. Outside, the home is enhanced by professional landscaping, a 3-car garage, and a large fenced-in backyard with a Trex deck. Additional features include a newer roof, Andersen windows, solid oak doors, fresh paint, updated white trim, a lawn irrigation system, and so much more. Ideally situated near numerous parks, charming Front Street, and the highly acclaimed Lincoln-Way School District, this home truly has it all!
- Listing Courtesy of: Lincoln-Way Realty, Inc
Details
Updated on September 19, 2025 at 11:55 am- Property ID: MRD12468629
- Price: $674,900
- Property Size: 3101 Sq Ft
- Bedrooms: 5
- Bathrooms: 4
- Year Built: 2000
- Property Type: Single Family
- Property Status: Contingent
- Parking Total: 3
- Parcel Number: 1909071510030000
- Water Source: Lake Michigan
- Sewer: Public Sewer
- Buyer Agent MLS Id: MRD267361
- Days On Market: 4
- Basement Bedroom(s): 1
- Purchase Contract Date: 2025-09-18
- Basement Bath(s): Yes
- Living Area: 0.29
- Fire Places Total: 1
- Cumulative Days On Market: 4
- Tax Annual Amount: 1058.33
- Roof: Asphalt
- Cooling: Central Air
- Electric: Circuit Breakers,200+ Amp Service
- Asoc. Provides: None
- Appliances: Range,Microwave,Dishwasher,Refrigerator,Washer,Dryer,Disposal,Stainless Steel Appliance(s)
- Parking Features: Concrete,Garage Door Opener,On Site,Garage Owned,Attached,Garage
- Room Type: Bedroom 5,Bedroom 6,Great Room,Recreation Room,Foyer,Walk In Closet
- Community: Park,Curbs,Sidewalks,Street Lights,Street Paved
- Stories: 2 Stories
- Directions: Francis - Townline (North) - Duchess (East) - Home
- Buyer Office MLS ID: MRD24006
- Association Fee Frequency: Not Required
- Living Area Source: Appraiser
- High School: Lincoln-Way Central High School
- Township: Frankfort
- ConstructionMaterials: Brick
- Contingency: Financing
- Interior Features: Vaulted Ceiling(s),1st Floor Bedroom,In-Law Floorplan,1st Floor Full Bath,Built-in Features,Walk-In Closet(s),Open Floorplan,Special Millwork,Granite Counters,Quartz Counters
- Asoc. Billed: Not Required
Address
Open on Google Maps- Address 11966 Duchess
- City Mokena
- State/county IL
- Zip/Postal Code 60448
- Country Will
Overview
- Single Family
- 5
- 4
- 3101
- 2000
Mortgage Calculator
- Down Payment
- Loan Amount
- Monthly Mortgage Payment
- Property Tax
- Home Insurance
- PMI
- Monthly HOA Fees
