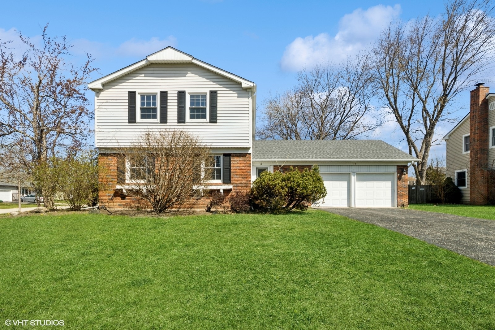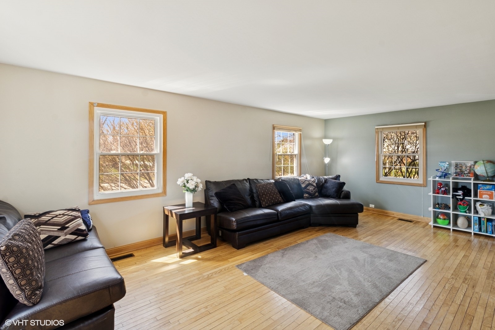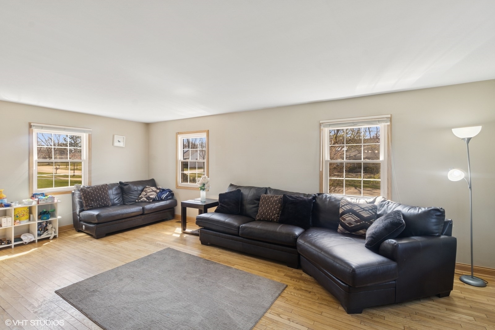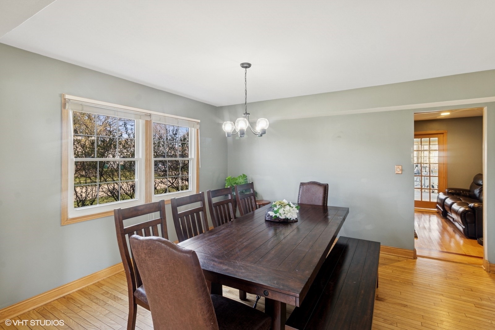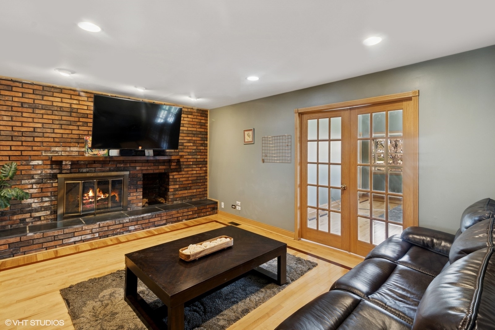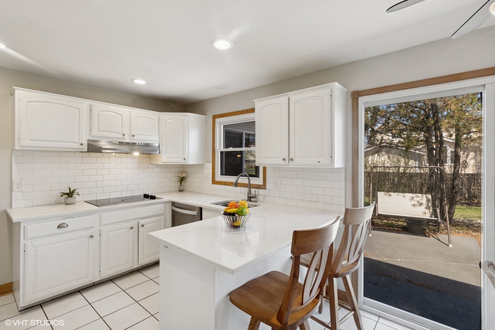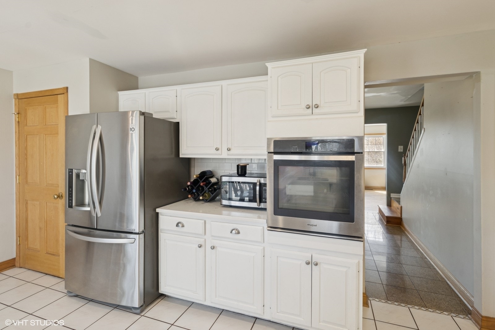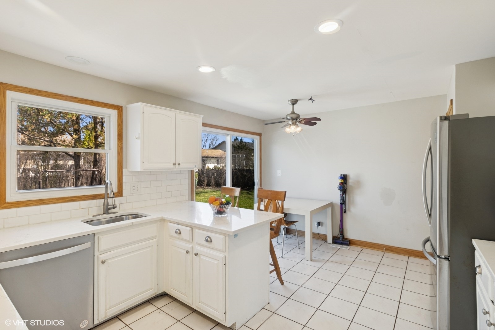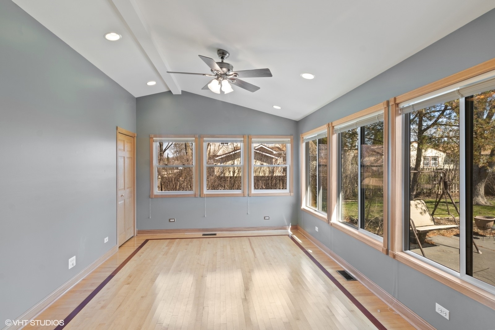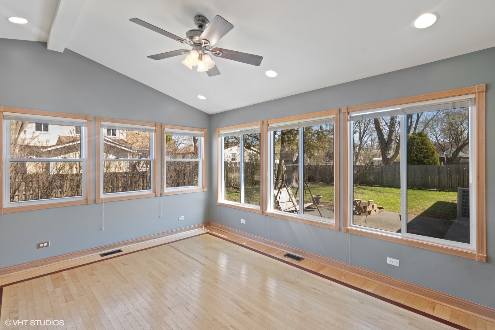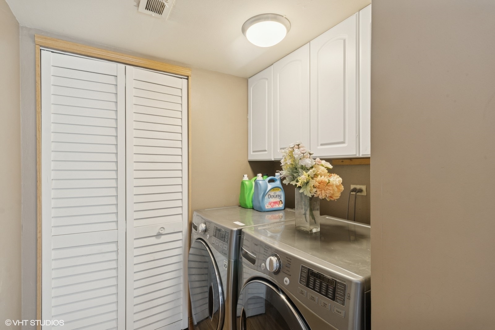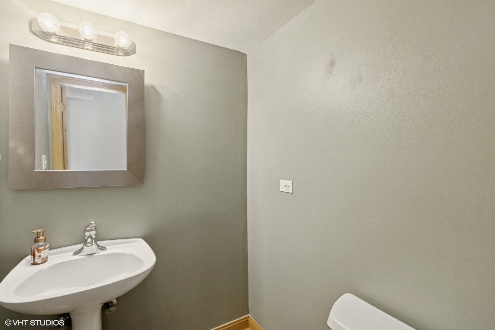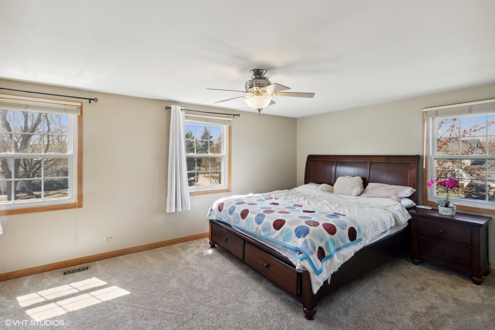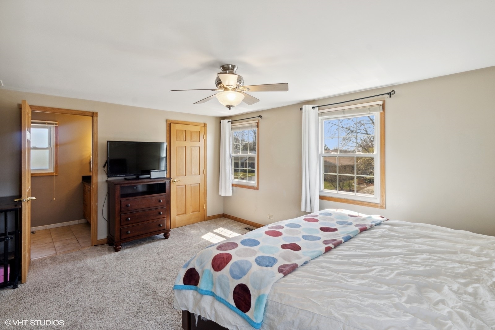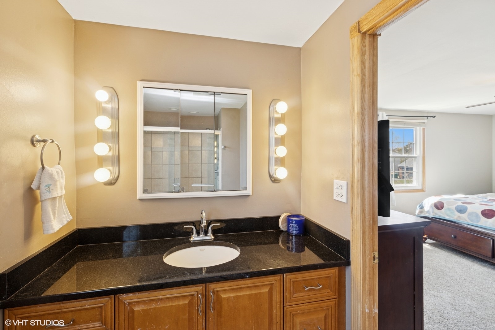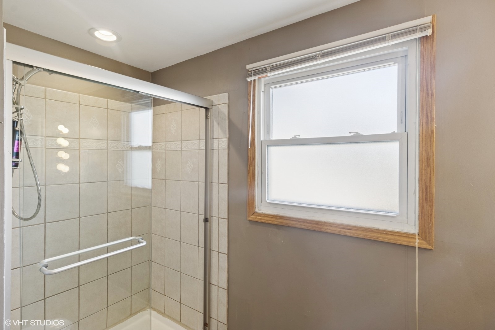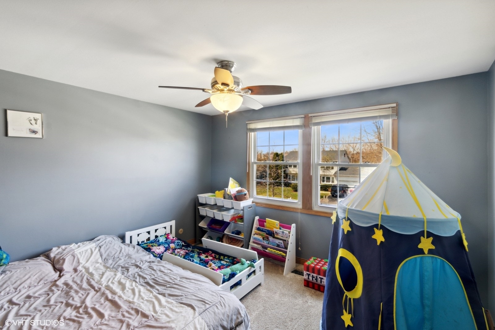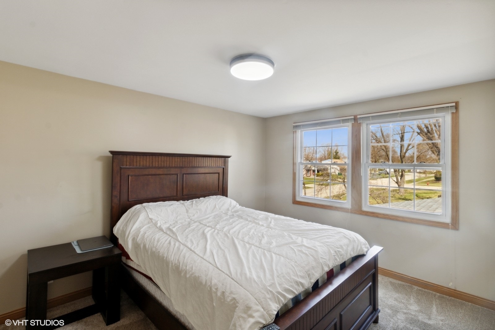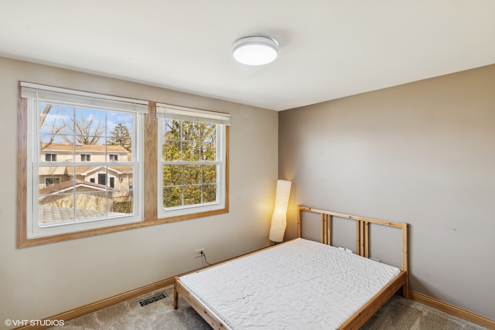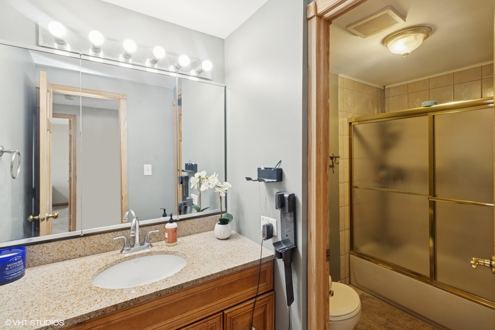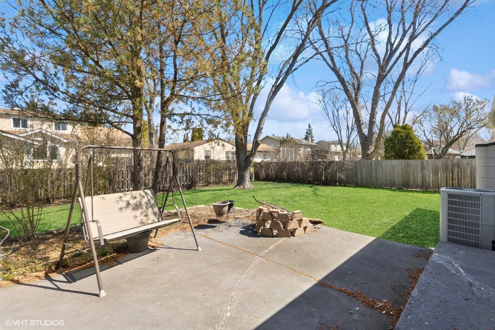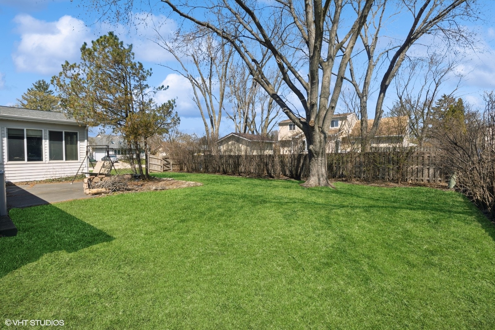Description
Rarely available 4 bedroom 2.5 bathrooms in highly desirable Strathmore subdivision. Recently renovated kitchen boasts white cabinetry, quartz countertops, tile backsplash, and newer stainless steel appliances. A breakfast bar and cozy eating area overlook the charming patio. Enjoy the warmth of the brick wood-burning fireplace in the inviting family room, which opens to a versatile addition-ideal as a 5th bedroom, home office, or playroom. This expansive space features stunning vaulted ceilings, a walk-in closet, and a storage. Second floor features spacious primary suite offering two closets and a beautifully updated en-suite bath with a custom tile shower. Three additional large bedrooms share an upgraded hall bath with newer tile, vanity, and modern lighting. Recent upgrades include: New roof (2025), Two bedroom ceiling lights (2025), garbage disposer (2025), dishwasher (2024), Just unpack and enjoy everything this vibrant neighborhood has to offer-parks, pool, farmers market, bike paths, shopping, Metra, golf dome, and more! Award-winning Stevenson School Districts 96 & 125
- Listing Courtesy of: Altogether Realty Corporation
Details
Updated on July 24, 2025 at 11:27 am- Property ID: MRD12341595
- Price: $529,000
- Property Size: 2403 Sq Ft
- Bedrooms: 5
- Bathrooms: 2
- Year Built: 1972
- Property Type: Single Family
- Property Status: Active
- Parking Total: 6
- Parcel Number: 15293120010000
- Water Source: Lake Michigan
- Sewer: Public Sewer
- Buyer Agent MLS Id: MRD235323
- Days On Market: 97
- Purchase Contract Date: 2025-05-21
- Basement Bath(s): No
- Living Area: 0.2755
- Fire Places Total: 1
- Cumulative Days On Market: 97
- Tax Annual Amount: 1210.17
- Roof: Asphalt
- Cooling: Central Air
- Electric: Circuit Breakers
- Asoc. Provides: None
- Appliances: Range,Dishwasher,Refrigerator,Washer,Dryer,Disposal,Stainless Steel Appliance(s)
- Parking Features: Asphalt,Garage Door Opener,On Site,Garage Owned,Attached,Driveway,Owned,Garage
- Room Type: Bedroom 5,Foyer,Storage,Pantry
- Community: Park,Pool,Tennis Court(s),Sidewalks,Street Lights,Street Paved
- Stories: 2 Stories
- Directions: ARLINGTON HEIGHTS RD S FROM RT 83 TO ALDEN E TO ASPEN 2 CLOV
- Buyer Office MLS ID: MRD29023
- Association Fee Frequency: Not Required
- Living Area Source: Assessor
- High School: Adlai E Stevenson High School
- Township: Vernon
- Bathrooms Half: 1
- ConstructionMaterials: Aluminum Siding,Vinyl Siding,Brick
- Contingency: Attorney/Inspection
- Interior Features: Cathedral Ceiling(s),1st Floor Bedroom
- Subdivision Name: Strathmore
- Asoc. Billed: Not Required
Address
Open on Google Maps- Address 12 Cloverdale
- City Buffalo Grove
- State/county IL
- Zip/Postal Code 60089
- Country Lake
Overview
- Single Family
- 5
- 2
- 2403
- 1972
Mortgage Calculator
- Down Payment
- Loan Amount
- Monthly Mortgage Payment
- Property Tax
- Home Insurance
- PMI
- Monthly HOA Fees
