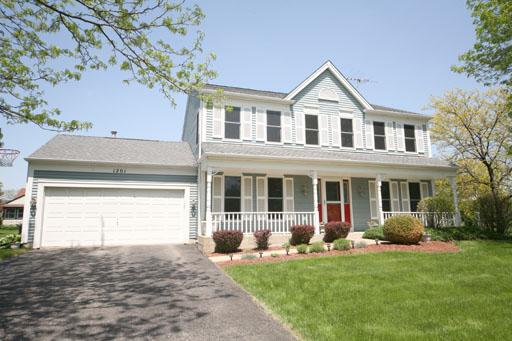Closed
1201 Cactus CAROL STREAM, IL 60188
1201 Cactus CAROL STREAM, IL 60188
Description
This is the home you have been waiting for! Absolutely everything has been done! Gorgeous kitchen completed in 2005 includes:Cherry cabinetry, SS Bosch appliances, Quartz counters + built-in desk! Today’s decor, 6 panel oak doors and new Pella windows 2007. Updated baths with marble floor, pedestal sink, granite counters!Spacious FR w/fp. Full finished basement w/office+exercise areas. Huge lot walk to school too!
- Listing Courtesy of: RE/MAX Cornerstone
Details
Updated on April 15, 2024 at 2:37 pm- Property ID: MRD07214440
- Price: $300,000
- Bedrooms: 4
- Bathrooms: 2
- Year Built: 1986
- Property Type: Single Family
- Property Status: Closed
- Off Market Date: 2009-05-14
- Close Date: 2009-06-23
- Sold Price: 295000
- Parcel Number: 0125115005
- Water Source: Lake Michigan
- Sewer: Public Sewer
- Buyer Agent MLS Id: MRD241919
- Days On Market: 5452
- Purchase Contract Date: 2009-05-14
- MRD DRV: Asphalt
- MRD FIN: FHA
- Basement Bath(s): No
- Fire Places Total: 1
- Cumulative Days On Market: 2
- Roof: Asphalt
- Cooling: Central Air
- Electric: Circuit Breakers
- Asoc. Provides: None
- Appliances: Range,Dishwasher,Refrigerator,Disposal
- Parking Features: None
- Room Type: Den,Eating Area,Office,Recreation Room,Utility Room-2nd Floor
- Community: Sidewalks,Street Lights,Street Paved
- Stories: 2 Stories
- Directions: County Farm West 2 Birchbark East to Cactus
- Exterior: Aluminum/Vinyl/Steel Siding,Brick
- Association Fee Frequency: Not Applicable
- Living Area Source: Not Reported
- Elementary School: EVERGREEN ELEMENTARY SCHOOL
- Middle Or Junior School: BENJAMIN MIDDLE SCHOOL
- High School: COMMUNITY HIGH SCHOOL
- Township: WAYNE
- Bathrooms Half: 1
- Subdivision Name: STONEBRIDGE
- Asoc. Billed: Not Applicable
- Parking Type: Garage
Address
Open on Google Maps- Address 1201 Cactus
- City Carol Stream
- State/county IL
- Zip/Postal Code 60188
- Country Du Page
Overview
Property ID: MRD07214440
- Single Family
- 4
- 2
- 1986
Mortgage Calculator
Monthly
- Down Payment
- Loan Amount
- Monthly Mortgage Payment
- Property Tax
- Home Insurance
- PMI
- Monthly HOA Fees

