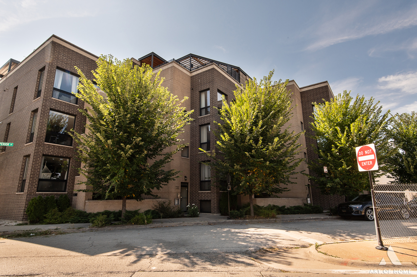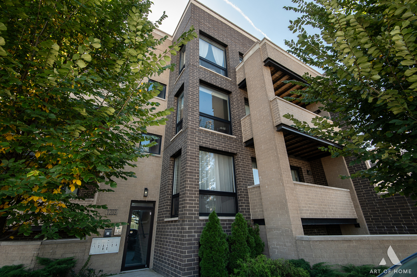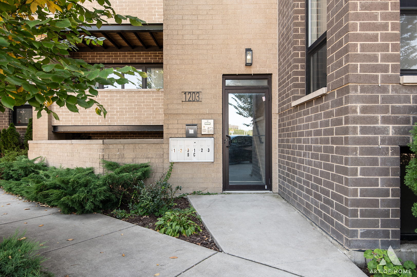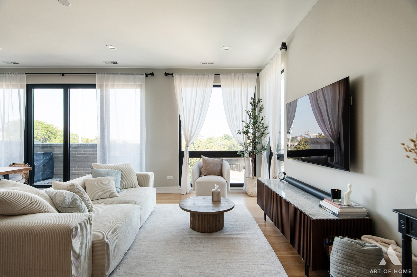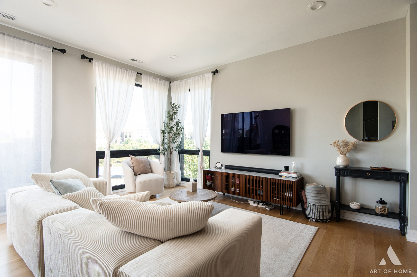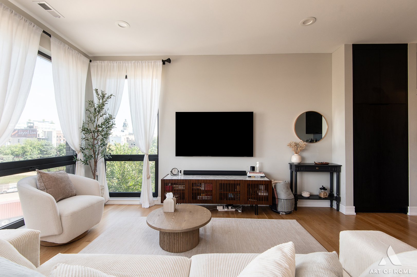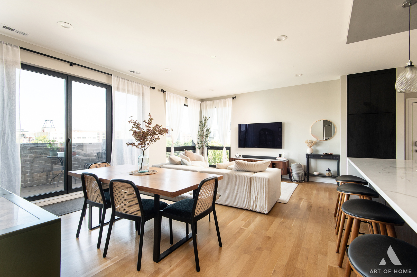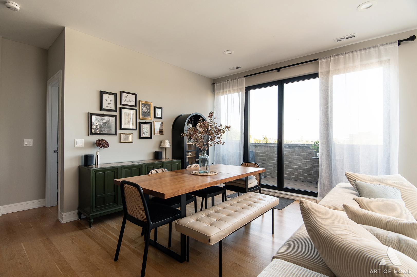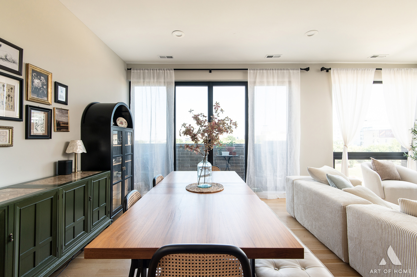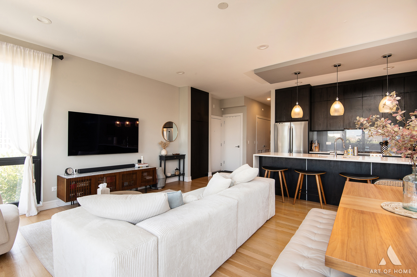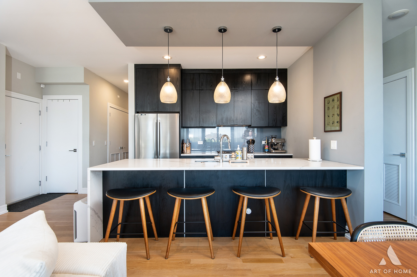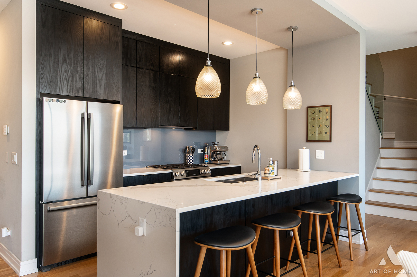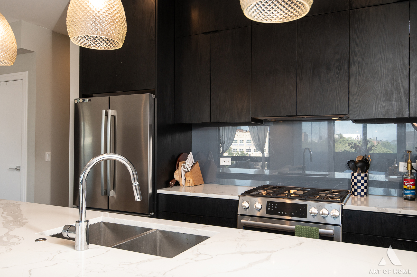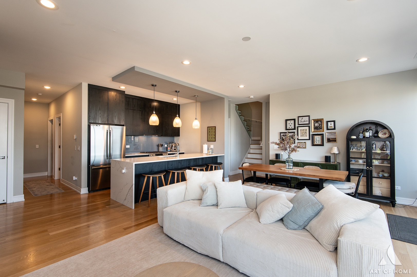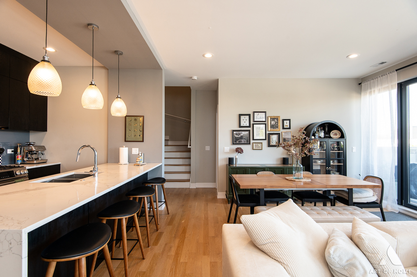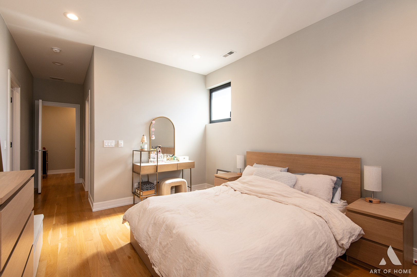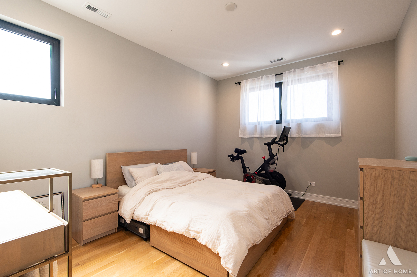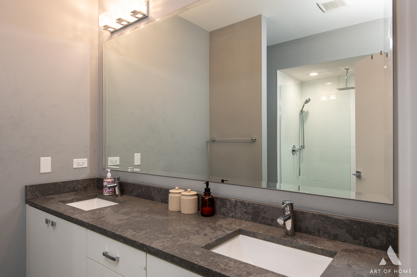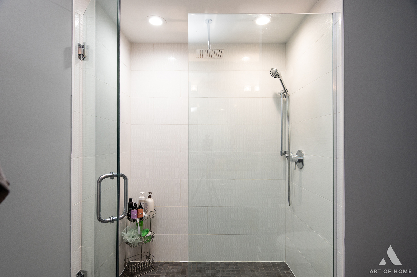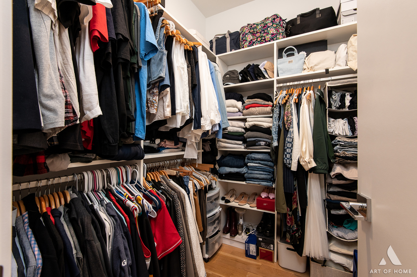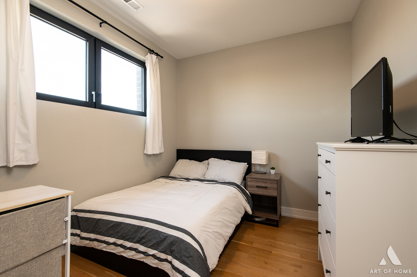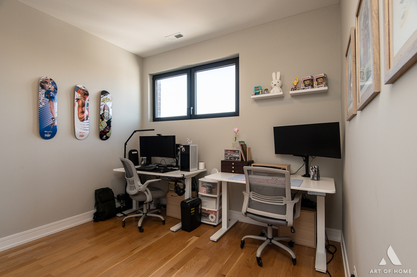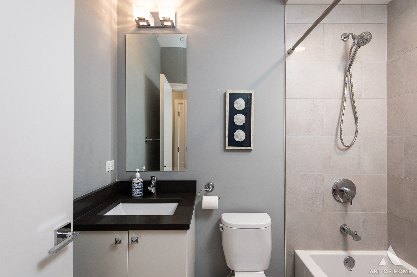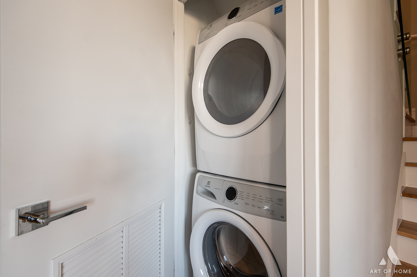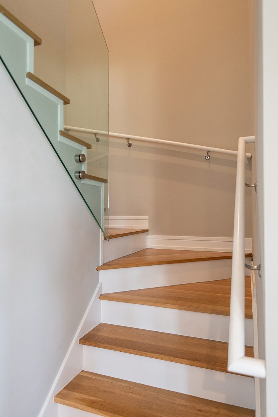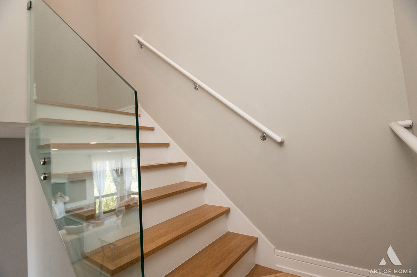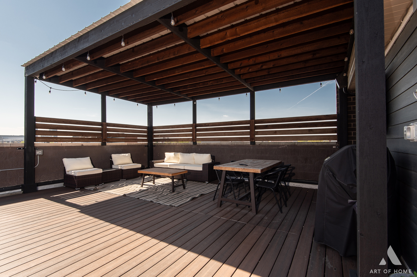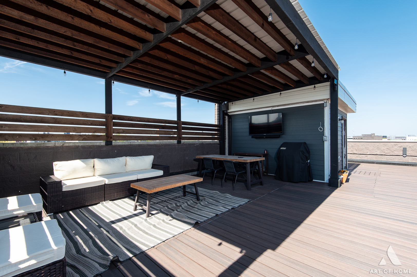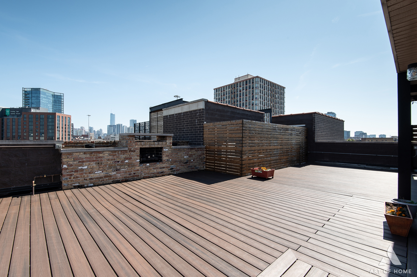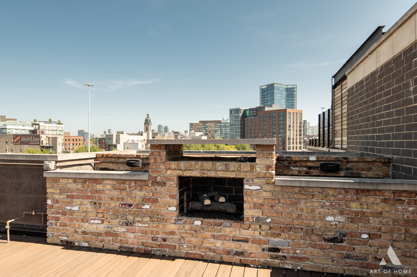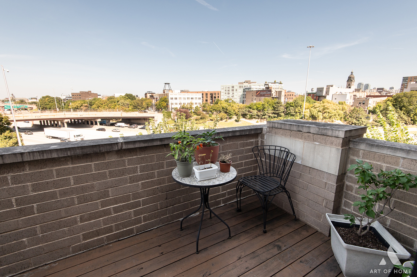Description
Experience elevated living in this extra-wide, 3-bed, 2-bath penthouse at The Superior! A boutique new construction built in 2020! Step inside and you’re greeted by soaring ceilings, sun-drenched interiors with plenty of natural light, generous room sizes, and designer finishes throughout. The chef’s kitchen features premium appliances, while the open layout seamlessly flows into the living space-perfect for entertaining. The crown jewel? Your private rooftop oasis, now upgraded with engineered decking, a custom pergola, and an outdoor TV-plus a built-in fireplace and jaw-dropping city views. Morning coffee, sunset cocktails, or game night under the stars-this is your Chicago dream moment. Additional highlights include attached garage parking, thoughtful design inside and out, and a prime location at the crossroads of West Town’s best dining, nightlife, and just steps to the CTA Blue Line and public transportation. This is more than a condo. It’s a statement, come check it out today!
- Listing Courtesy of: Real Broker LLC
Details
Updated on November 28, 2025 at 11:46 am- Property ID: MRD12497666
- Price: $689,900
- Property Size: 1450 Sq Ft
- Bedrooms: 3
- Bathrooms: 2
- Year Built: 2020
- Property Type: Condo
- Property Status: Contingent
- HOA Fees: 160
- Parking Total: 1
- Parcel Number: 17081070581009
- Water Source: Lake Michigan
- Sewer: Public Sewer
- Buyer Agent MLS Id: MRD1010934
- Days On Market: 43
- Purchase Contract Date: 2025-11-26
- Basement Bath(s): No
- Cumulative Days On Market: 43
- Tax Annual Amount: 788.5
- Cooling: Central Air
- Asoc. Provides: Water,Insurance,Scavenger,Snow Removal
- Appliances: Range,Microwave,Dishwasher,Refrigerator,Washer,Dryer,Stainless Steel Appliance(s)
- Parking Features: Garage Door Opener,Yes,Garage Owned,Attached,Garage
- Room Type: Balcony/Porch/Lanai
- Directions: Just off the Ogden St ramp, corner of Racine and Superior
- Buyer Office MLS ID: MRD10273
- Association Fee Frequency: Not Required
- Living Area Source: Builder
- Township: West Chicago
- ConstructionMaterials: Brick
- Contingency: Attorney/Inspection
- Interior Features: Walk-In Closet(s),Open Floorplan,Quartz Counters
- Asoc. Billed: Not Required
Address
Open on Google Maps- Address 1203 W Superior
- City Chicago
- State/county IL
- Zip/Postal Code 60642
- Country Cook
Overview
- Condo
- 3
- 2
- 1450
- 2020
Mortgage Calculator
- Down Payment
- Loan Amount
- Monthly Mortgage Payment
- Property Tax
- Home Insurance
- PMI
- Monthly HOA Fees
