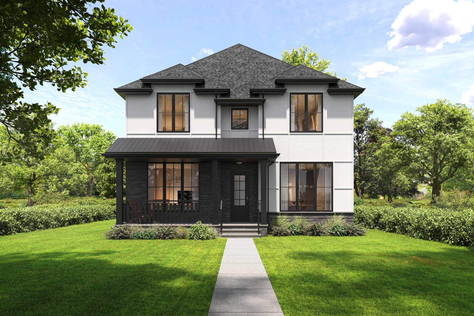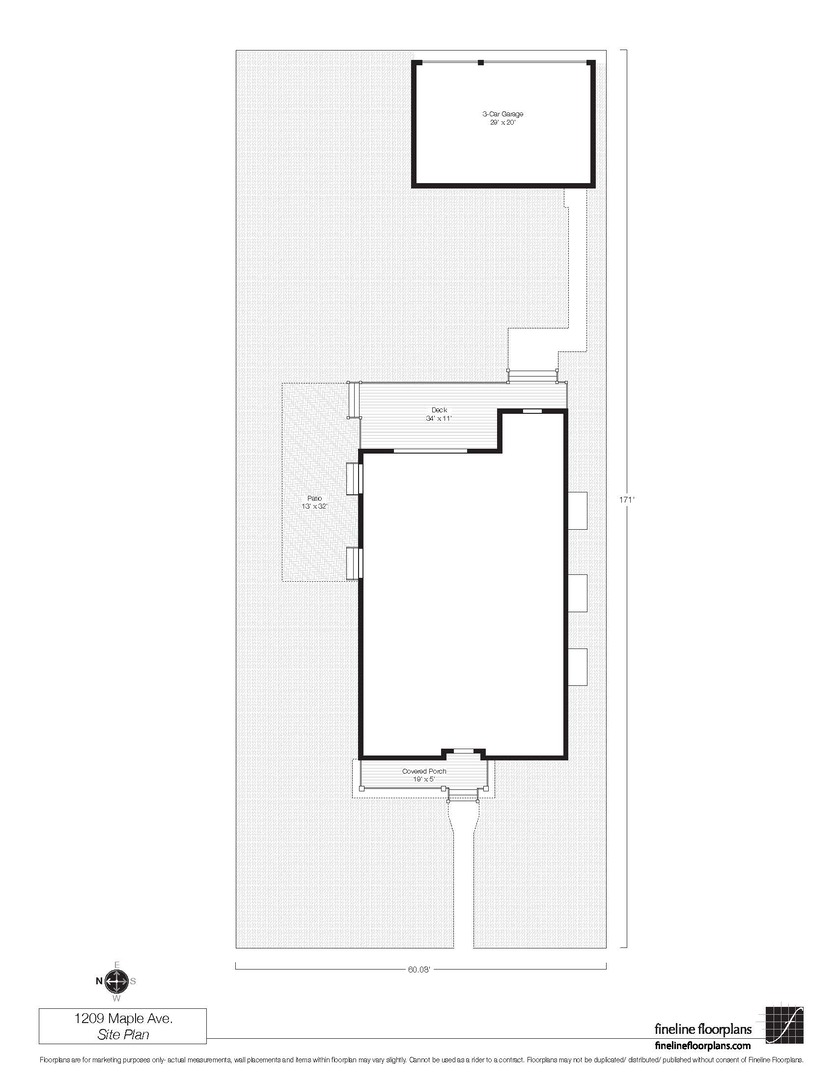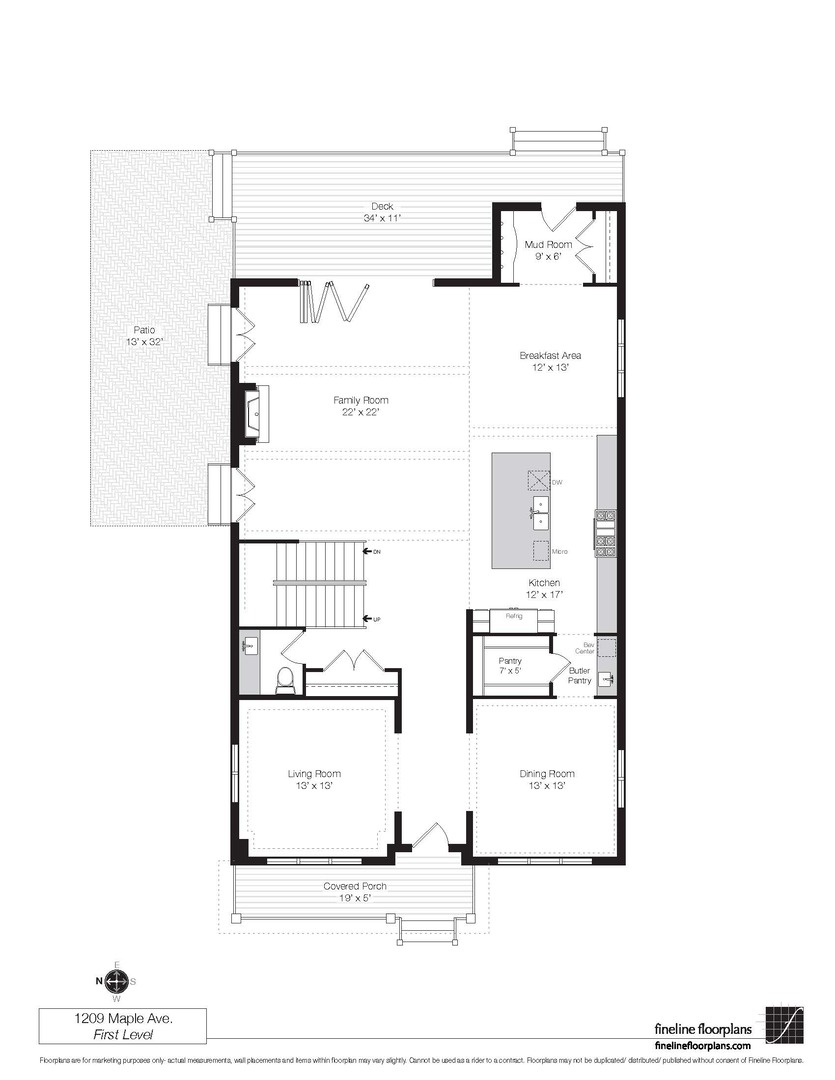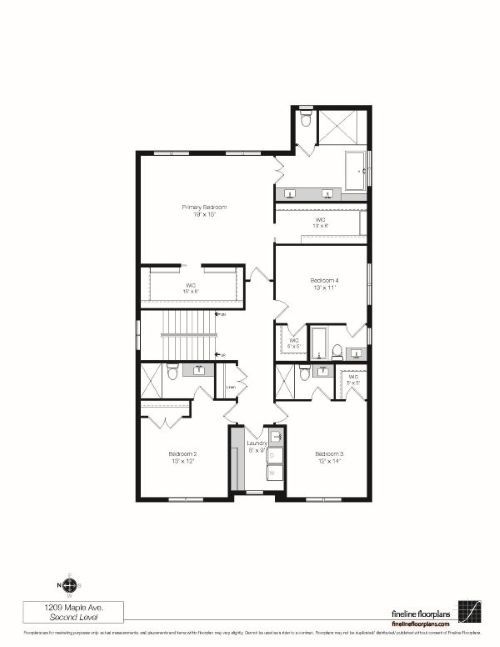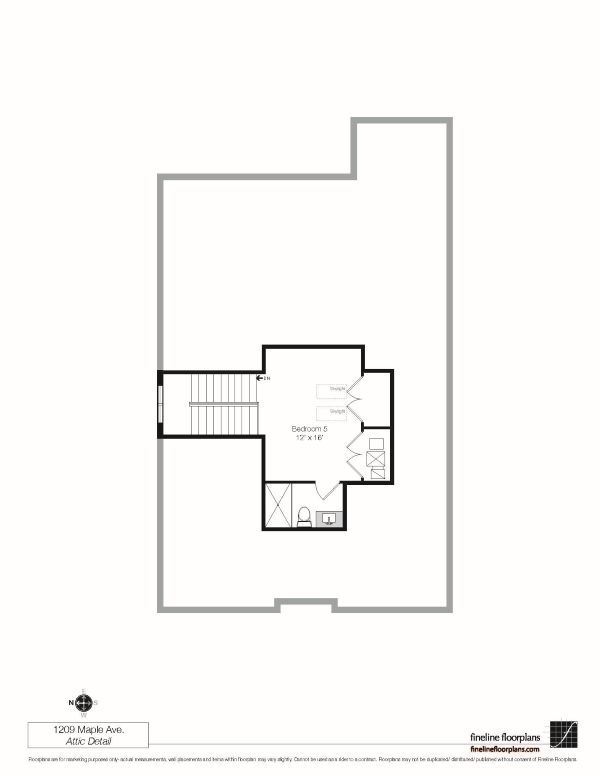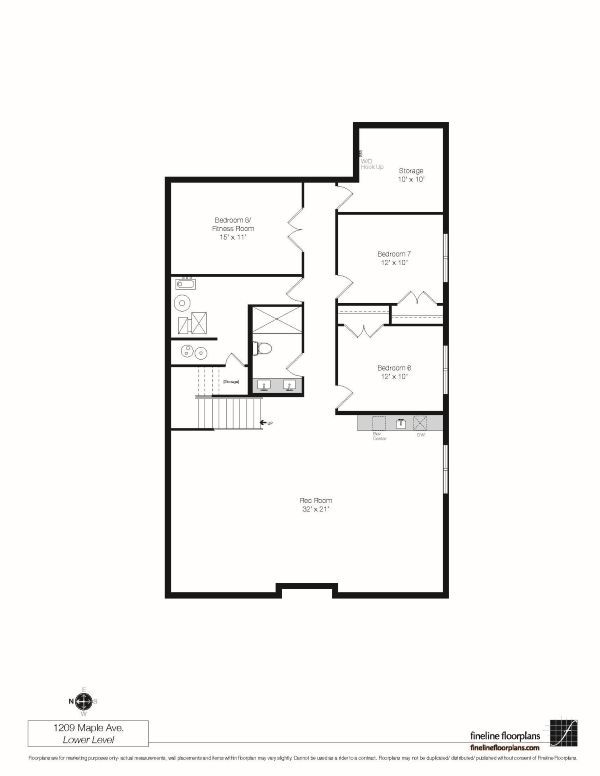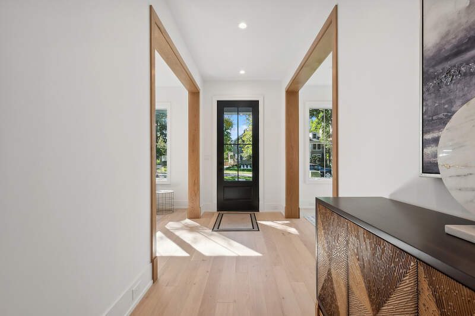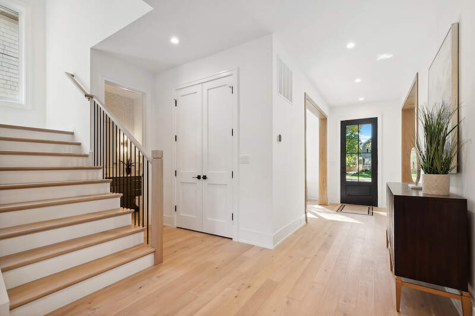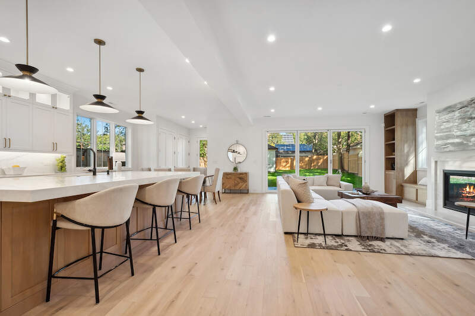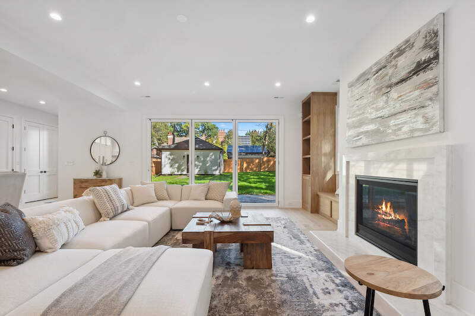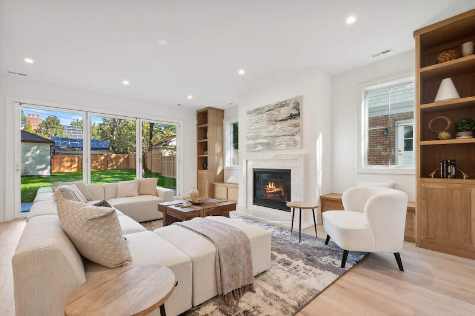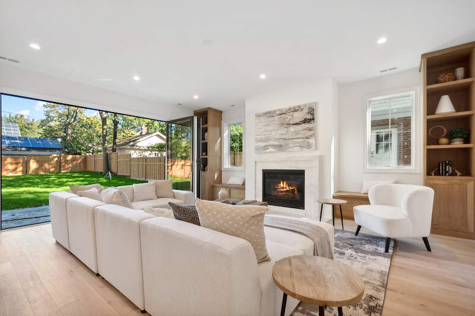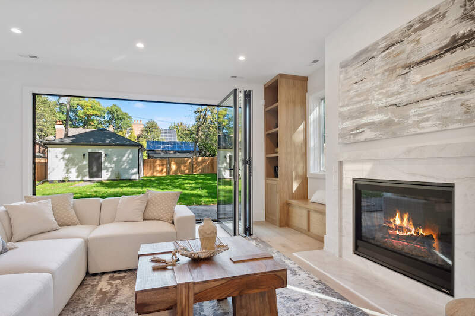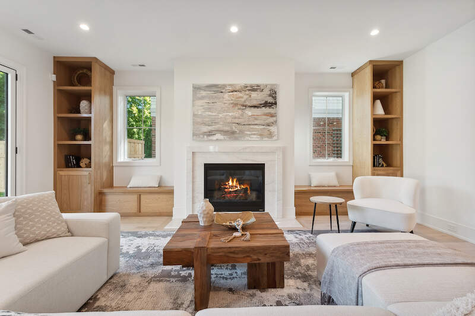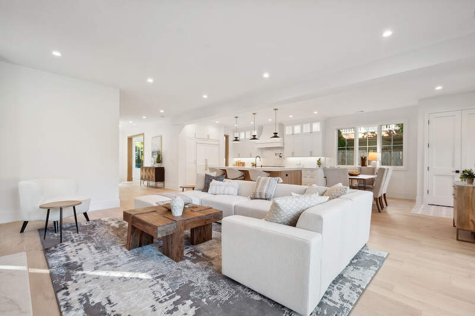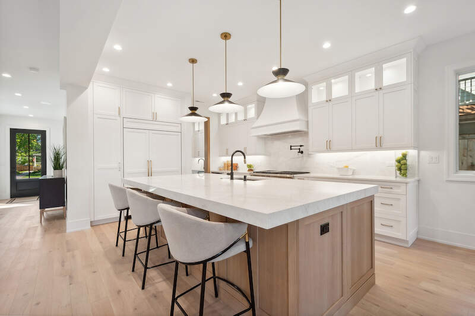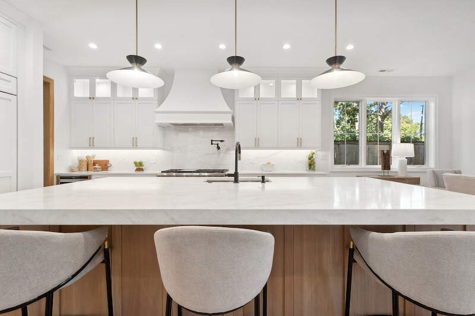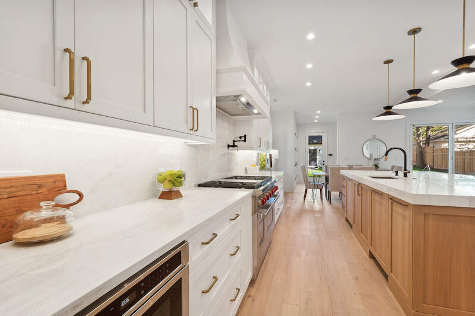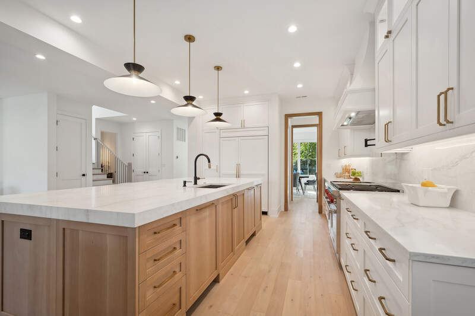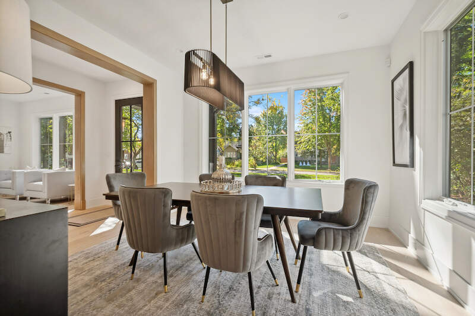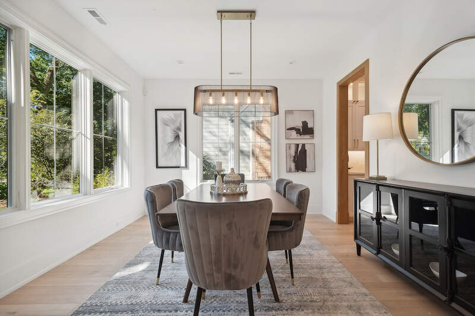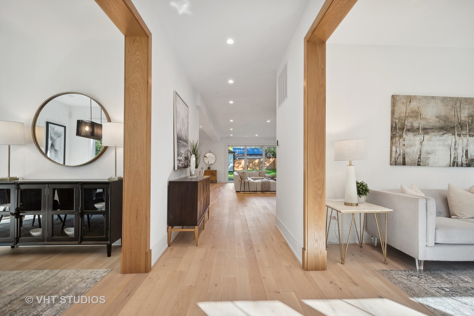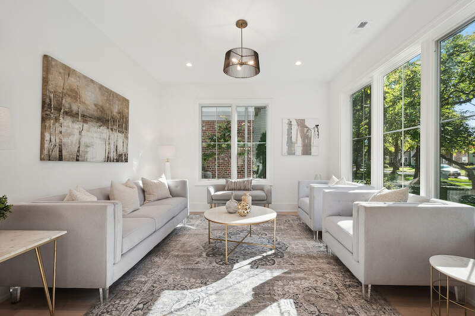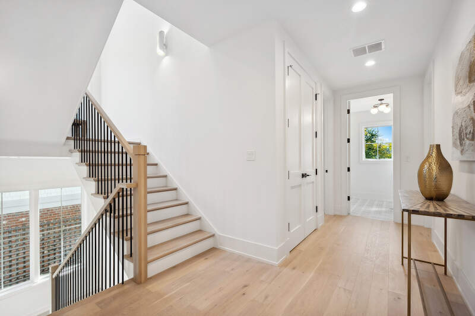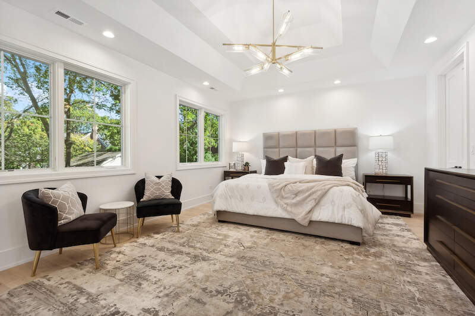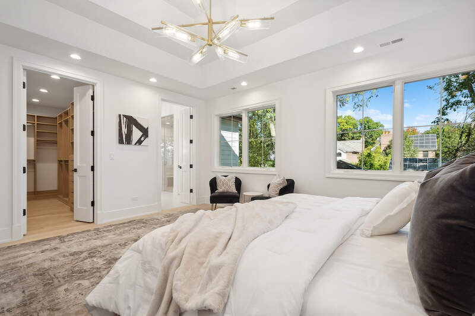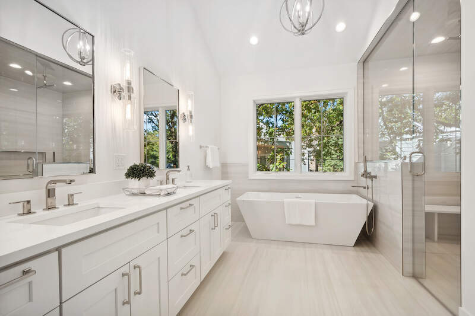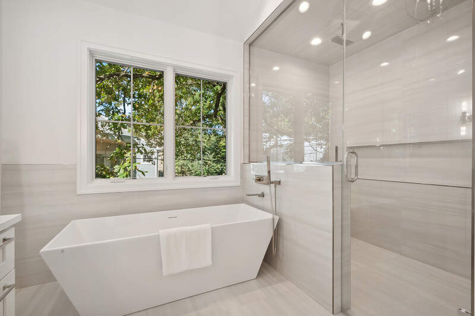Description
Introducing magnificent new luxury construction located in the highly coveted McKenzie School District & minutes from the heart of Wilmette’s vibrant downtown. Nestled on a quiet charming cobble stone tree lined street & rare oversized extra wide & deep lot (60X171), this 5,800 sq. ft. luxe home features 8 bedrooms, 6.1 baths, and 3 car garage equipped with EV charger. Skillfully constructed with unwavering commitment to meticulous craftsmanship, high end quality, thoughtful design, and sleek sophistication- 1209 Maple is an extraordinary opportunity to customize your dream home. The expansive main level features separate formal living and dining rooms and vast open-concept family room, breakfast area, and custom mudroom-all with soaring 9’6″ ceilings, luxury high end engineered hardwood floors, and custom designed ceilings throughout. The sleek gourmet kitchen is a true showpiece, featuring a curated selection of best-in-class appliances (Sub-Zero, Wolf, Bosch), seamless aesthetics, and intelligent design to elevate your culinary excellence with effortless flow. Abundant & beautiful custom Amish cabinetry throughout , full butler’s pantry with wine fridge, and ample pantry for excellent storage & seamless organization. Opulent quartz countertops, and an expansive 10-foot quartz island that flows into the sun-drenched family room with a custom-built fireplace and surround cabinetry. Bathed in natural light, the family room boasts the ultimate in refined indoor-outdoor living, with a dramatic 12-foot folding glass wall door system opening to expansive deck & fenced in yard & on adjacent side, elegant French doors lead to charming side patio and lawn, creating two walls of serene alfresco indoor/ outdoor living. Artfully designed second level with beautiful primary wing offers a tranquil retreat, complete with a lavish spa-like primary bath and two massive walk-in closets, tailor-made with custom shelving. The primary bathroom provides a haven of relaxation with a steam shower, 6-foot free-standing deep soaker tub, dual vanity, and heated floors. Three additional bedrooms each include ensuite bath, radiant heated floors, and spacious walk-in closets. A fully equipped laundry room provides perfect daily convenience. Head up the custom-built stairs with soaring windows to skylit suite featuring third floor 4th bedroom suite or flex space – ideal for office, guests, rec space. The finished lower-level impresses with 9-foot ceilings, radiant heated floors, and a spacious entertainment area with full wet bar in addition to three lower-level bedrooms, utility rooms and generous storage space. Gorgeous east Wilmette location offers the best of North Shore living – minutes to parks, schools, the lake, train, & all downtown Wilmette’s amazing shops & dining. Expected delivery date of Spring 2026. Don’t miss this rare opportunity to create an exquisite luxury home tailored to your lifestyle & decor. * Please note interior photos are of recent project.
- Listing Courtesy of: @properties Christie's International Real Estate
Details
Updated on October 20, 2025 at 3:52 pm- Property ID: MRD12446799
- Price: $3,199,000
- Property Size: 5800 Sq Ft
- Bedrooms: 5
- Bathrooms: 6
- Year Built: 2026
- Property Type: Single Family
- Property Status: Active
- Parking Total: 3
- Parcel Number: 05343050290000
- Water Source: Lake Michigan,Public
- Sewer: Public Sewer
- Days On Market: 6
- Basement Bedroom(s): 3
- Basement Bath(s): Yes
- Fire Places Total: 1
- Cumulative Days On Market: 6
- Roof: Asphalt
- Cooling: Central Air,Zoned
- Electric: Circuit Breakers,200+ Amp Service
- Asoc. Provides: None
- Appliances: Double Oven,Range,Microwave,Dishwasher,Refrigerator,High End Refrigerator,Washer,Dryer,Disposal,Wine Refrigerator,Range Hood,Humidifier
- Parking Features: Garage Door Opener,On Site,Garage Owned,Detached,Garage
- Room Type: Bedroom 5,Bedroom 6,Bedroom 7,Bedroom 8,Deck,Eating Area,Mud Room,Pantry,Recreation Room,Walk In Closet
- Community: Park,Curbs,Sidewalks,Street Lights
- Stories: 3 Stories
- Directions: Wilmette Ave to 14th Street; South to Maple; East to 1209.
- Association Fee Frequency: Not Required
- Living Area Source: Builder
- Elementary School: Mckenzie Elementary School
- Middle Or Junior School: Mckenzie Elementary School
- High School: New Trier Twp H.S. Northfield/Wi
- Township: New Trier
- Bathrooms Half: 1
- ConstructionMaterials: Other,Fiber Cement
- Interior Features: Cathedral Ceiling(s),Walk-In Closet(s),Separate Dining Room,Pantry,Quartz Counters
- Asoc. Billed: Not Required
Address
Open on Google Maps- Address 1209 Maple
- City Wilmette
- State/county IL
- Zip/Postal Code 60091
- Country Cook
Overview
- Single Family
- 5
- 6
- 5800
- 2026
Mortgage Calculator
- Down Payment
- Loan Amount
- Monthly Mortgage Payment
- Property Tax
- Home Insurance
- PMI
- Monthly HOA Fees
