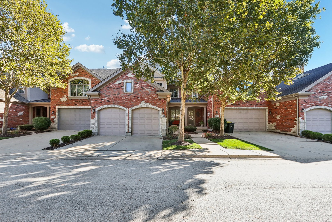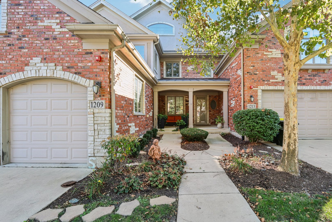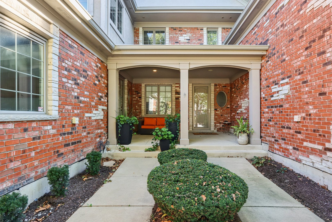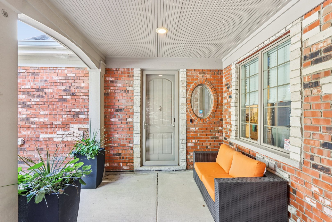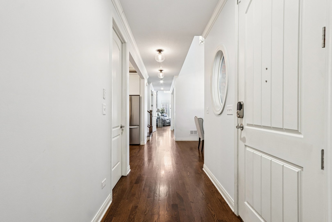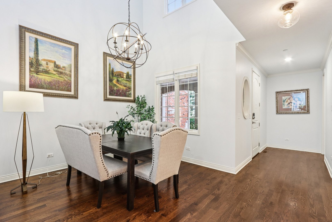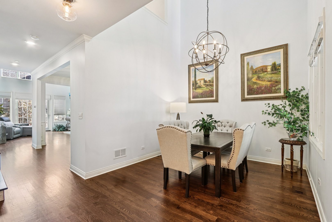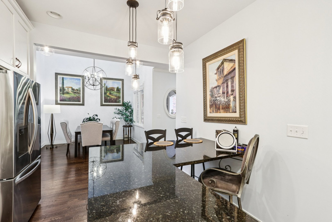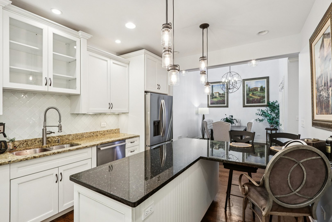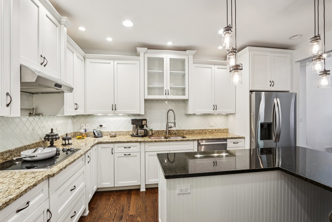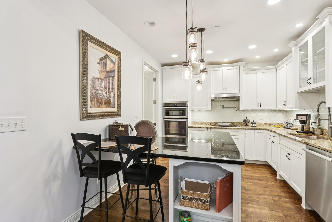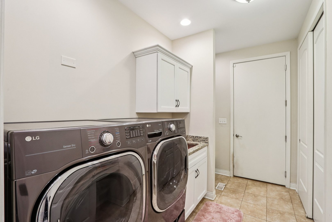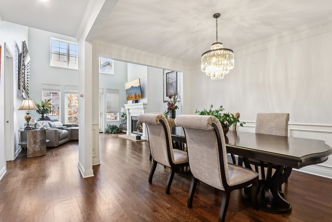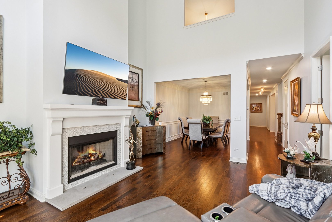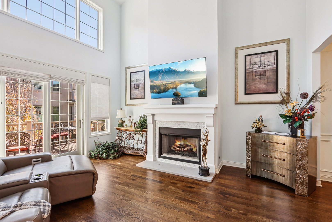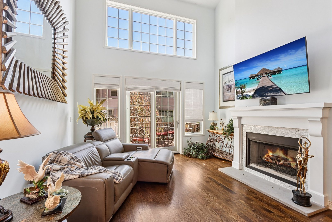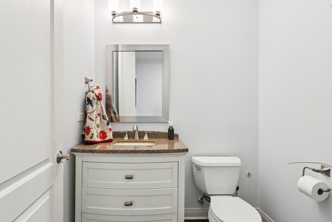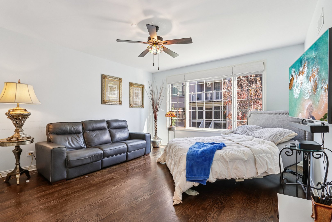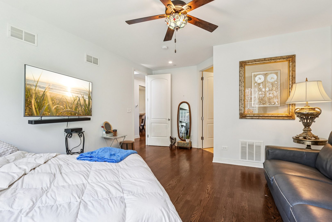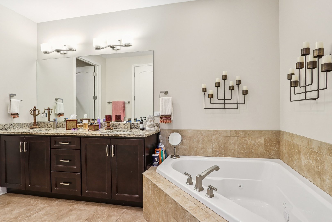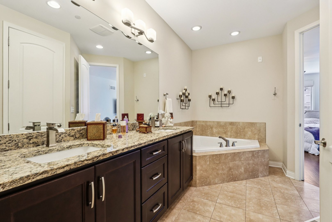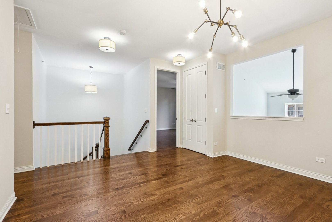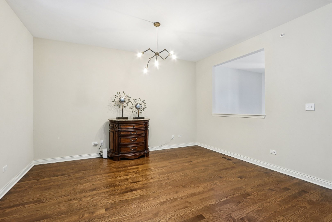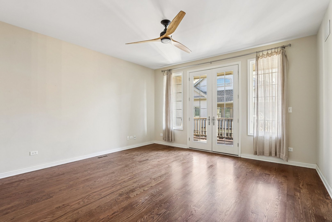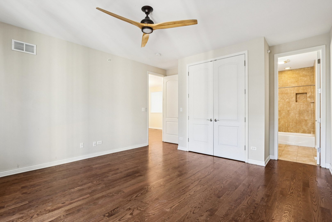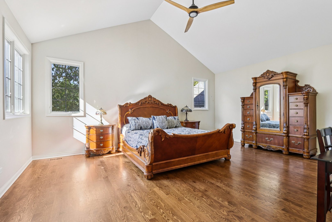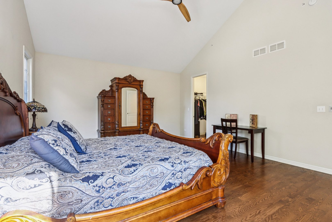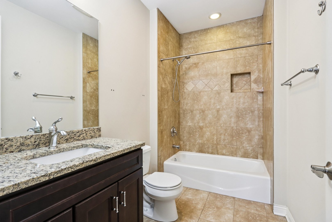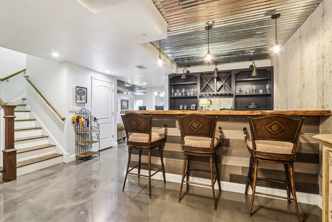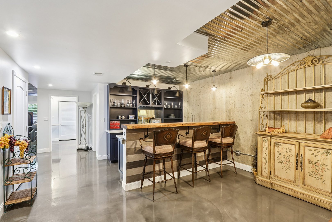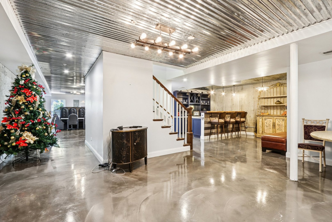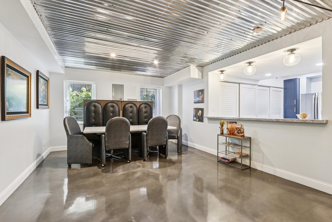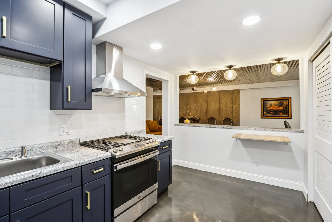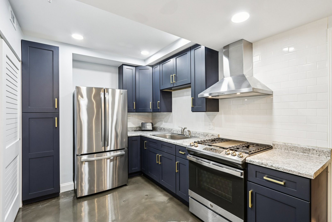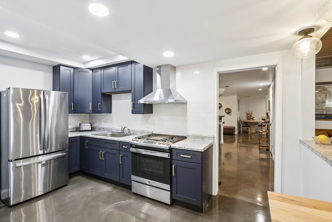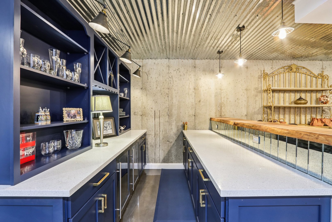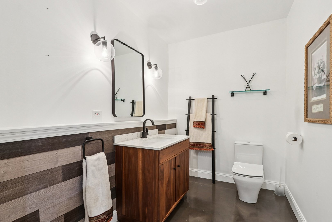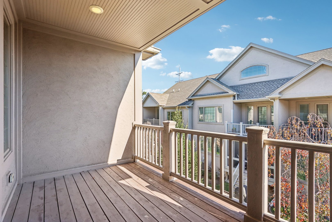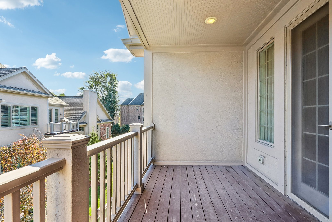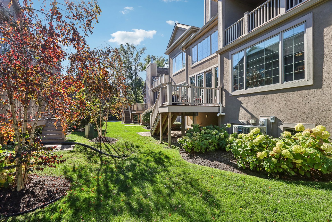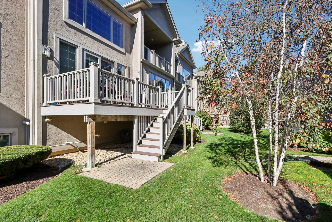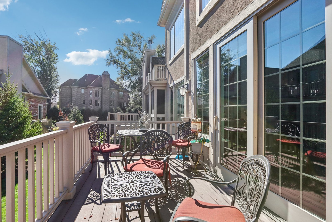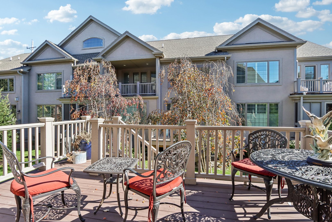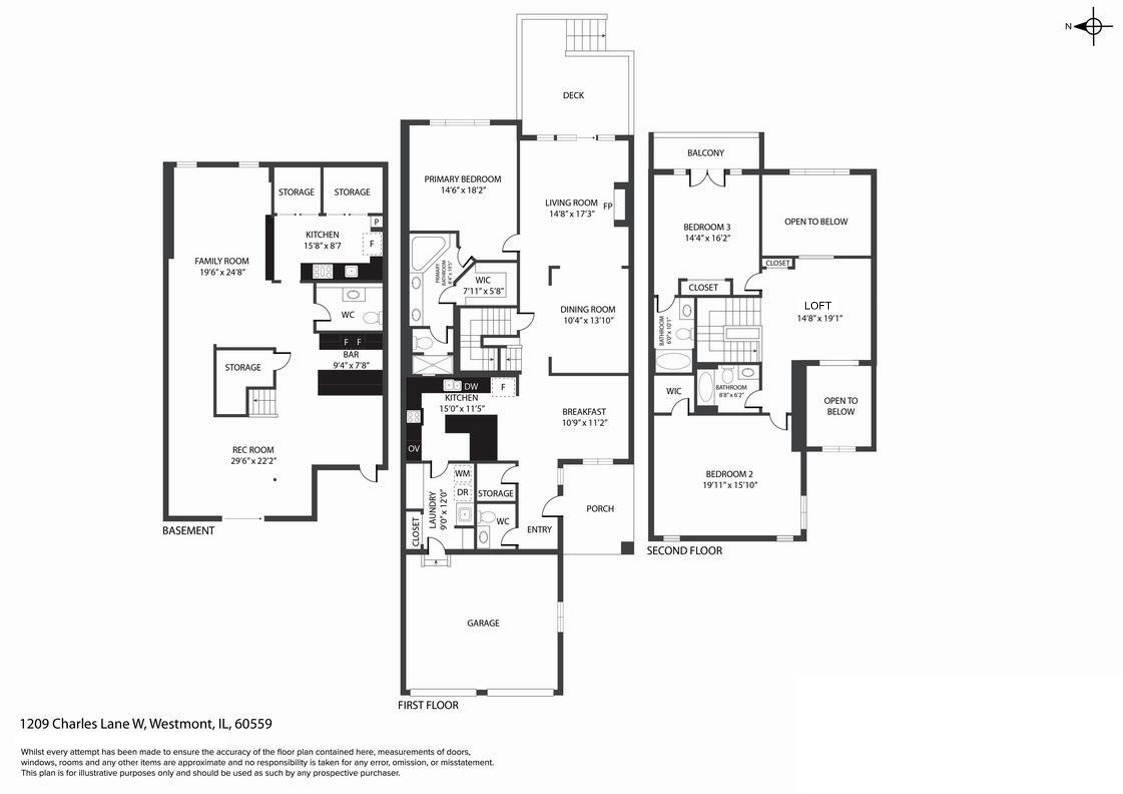Description
Welcome to this stunning 2-story Seine Model townhome, where upscale finishes and thoughtful design come together to create a luxurious and functional living space. From the moment you step inside, you’ll be captivated by the hardwood floors, soaring 9-foot ceilings, and elegant 8-foot doors found on both levels. The main floor features a spacious primary suite for ultimate convenience, along with a gourmet kitchen showcasing custom white cabinetry with detailed millwork, granite countertops, and a stylish glass tile backsplash. A cozy wood-burning fireplace with a gas starter, ceramic logs, and a marble tile surround adds warmth and charm to the living area. Upstairs, you’ll find two generously sized bedrooms, a versatile loft space, and a second primary suite complete with a private en-suite bathroom and balcony – ideal for guests or multigenerational living. The fully finished basement expands the home’s functionality with a second kitchen, a custom built-in bar with two wine coolers, and a unique 5-foot custom barn door leading to a private gym or storage room. Additional highlights include a newer 50-gallon water heater, a brand-new refrigerator installed in August 2025, and 8-foot garage doors that accommodate larger vehicles or offer extra storage space. This home truly offers it all – premium upgrades, spacious living, and flexible spaces perfectly suited to your lifestyle.
- Listing Courtesy of: Redfin Corporation
Details
Updated on December 8, 2025 at 5:47 pm- Property ID: MRD12526485
- Price: $659,900
- Property Size: 2739 Sq Ft
- Bedrooms: 3
- Bathrooms: 3
- Year Built: 2009
- Property Type: Townhouse
- Property Status: Active
- HOA Fees: 350
- Parking Total: 2
- Parcel Number: 0921102038
- Water Source: Lake Michigan
- Sewer: Public Sewer
- Days On Market: 6
- Basement Bath(s): Yes
- Fire Places Total: 1
- Cumulative Days On Market: 6
- Tax Annual Amount: 871.03
- Cooling: Central Air
- Asoc. Provides: Insurance,Exterior Maintenance,Lawn Care,Snow Removal
- Appliances: Double Oven,Microwave,Dishwasher,High End Refrigerator,Bar Fridge,Disposal,Stainless Steel Appliance(s)
- Parking Features: Garage Door Opener,Garage,Yes,Garage Owned,Attached
- Room Type: Loft,Breakfast Room,Recreation Room,Kitchen
- Directions: 63rd St, W of Cass, E of Fairview, S onto E Charles Ln to W Charles Ln
- Association Fee Frequency: Not Required
- Living Area Source: Assessor
- Elementary School: El Sierra Elementary School
- Middle Or Junior School: O Neill Middle School
- High School: South High School
- Township: Downers Grove
- Bathrooms Half: 2
- ConstructionMaterials: Brick,Stucco,Stone
- Interior Features: Cathedral Ceiling(s),1st Floor Bedroom,1st Floor Full Bath
- Subdivision Name: Bellerive Terrace
- Asoc. Billed: Not Required
Address
Open on Google Maps- Address 1209 W CHARLES
- City Westmont
- State/county IL
- Zip/Postal Code 60559
- Country DuPage
Overview
- Townhouse
- 3
- 3
- 2739
- 2009
Mortgage Calculator
- Down Payment
- Loan Amount
- Monthly Mortgage Payment
- Property Tax
- Home Insurance
- PMI
- Monthly HOA Fees
