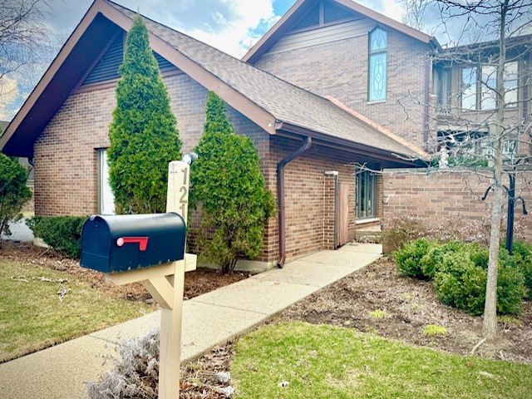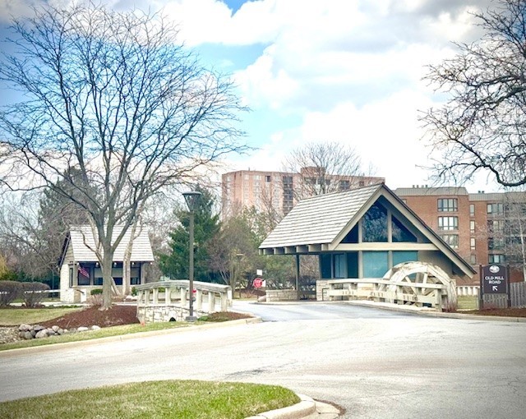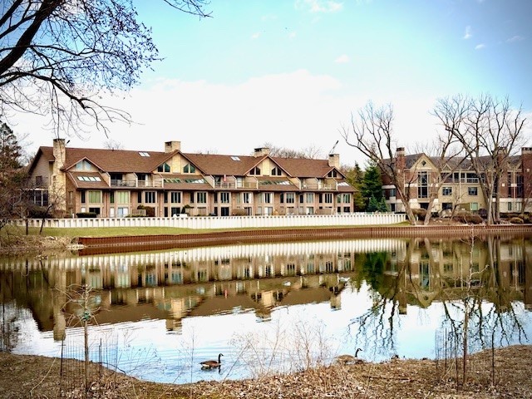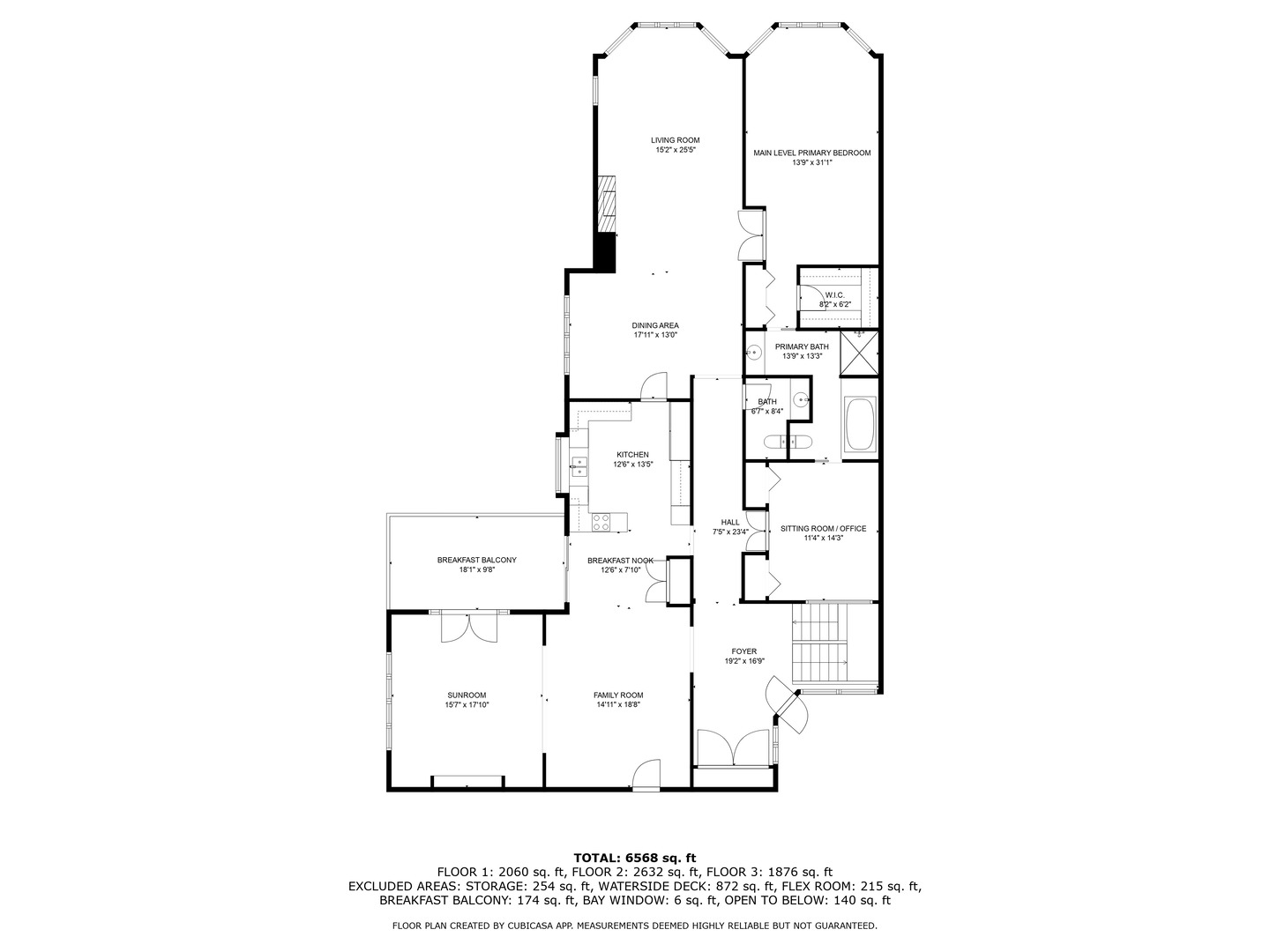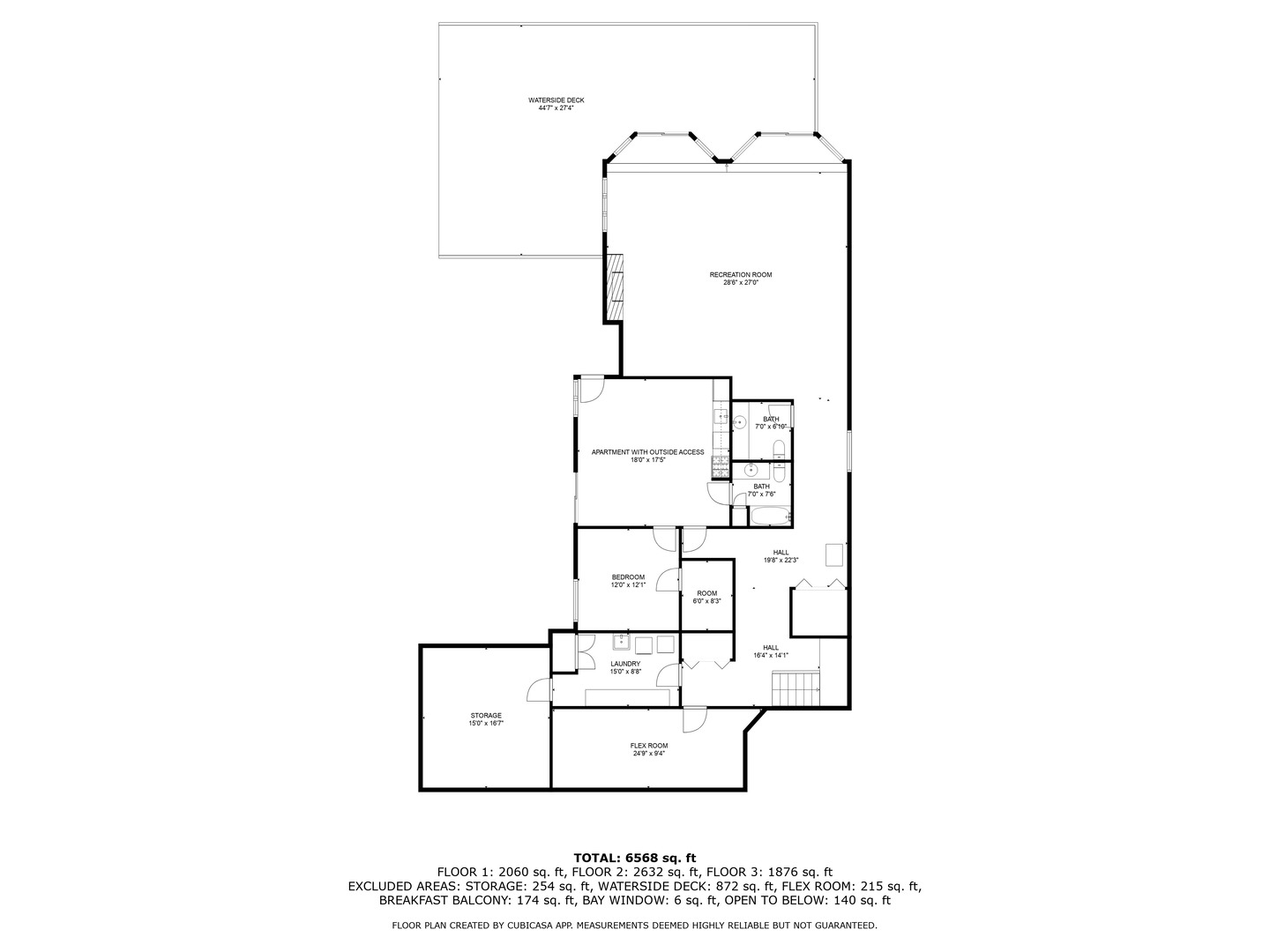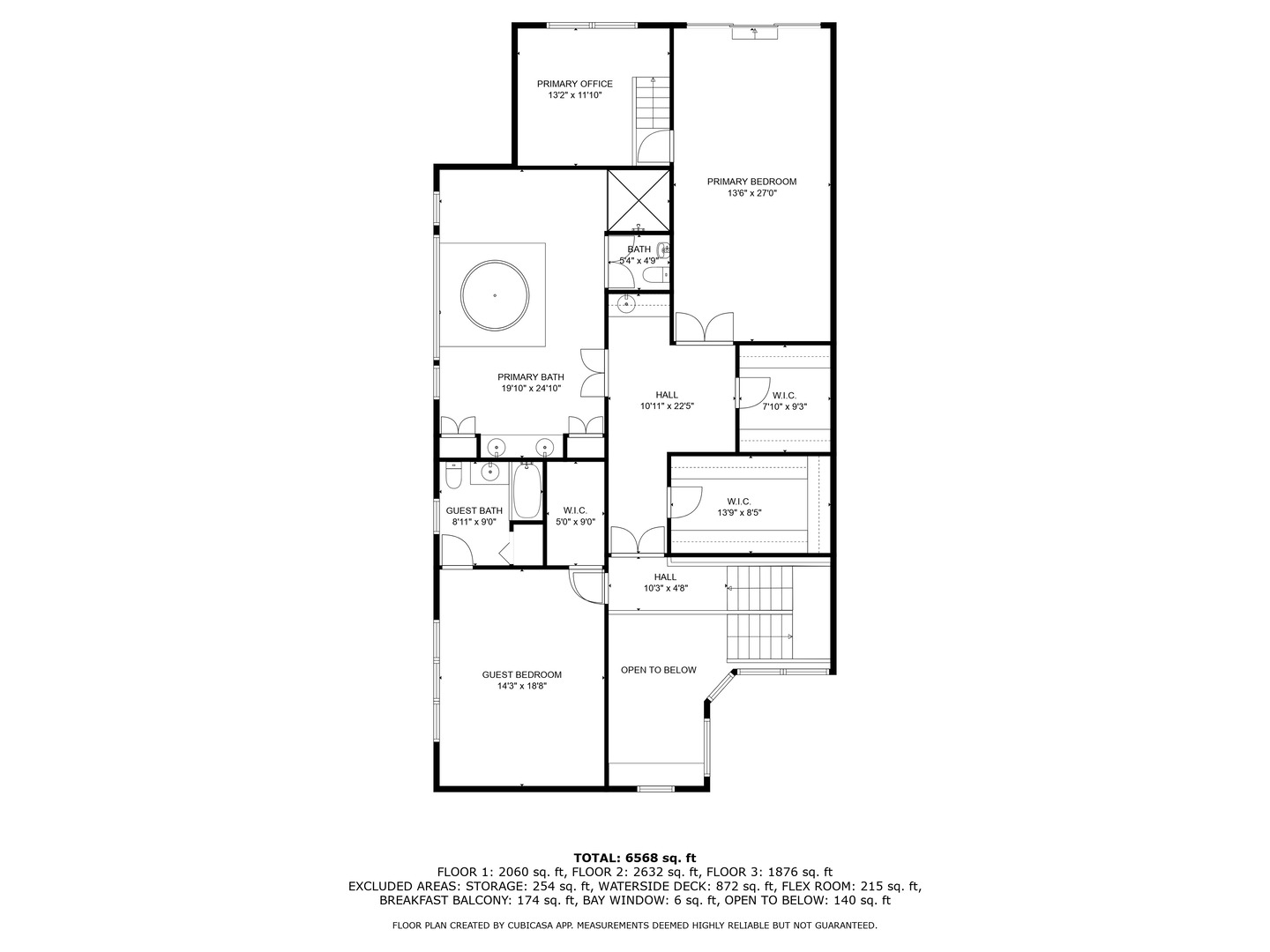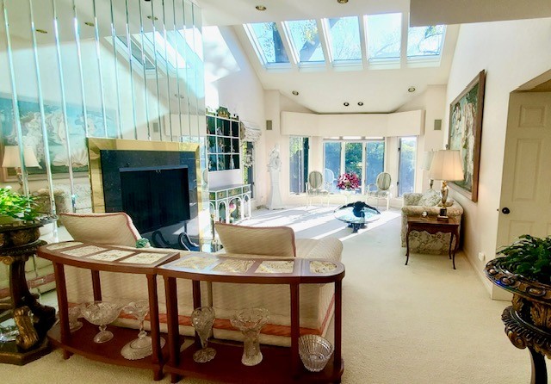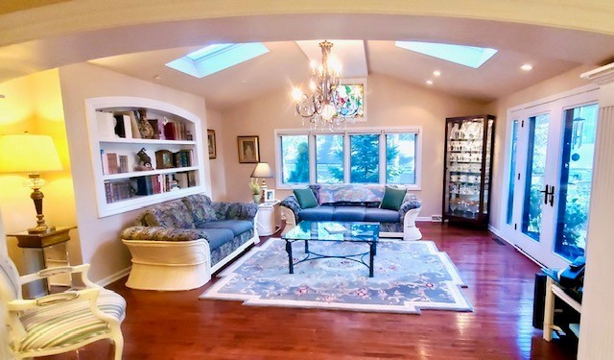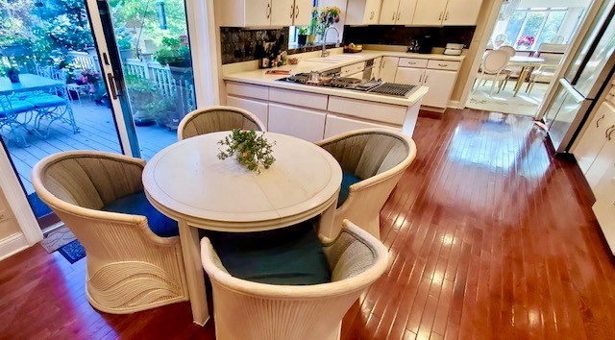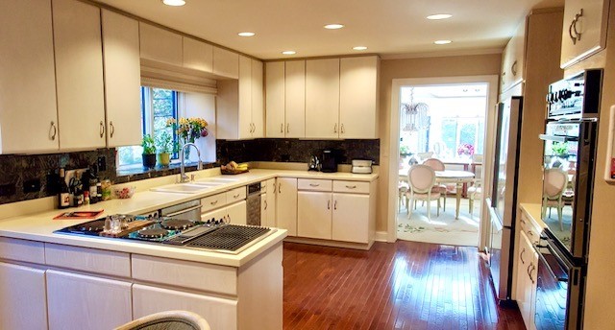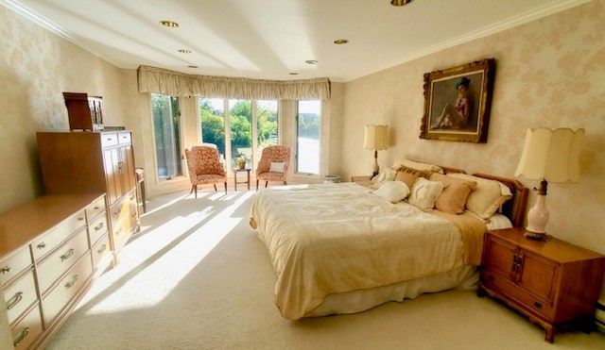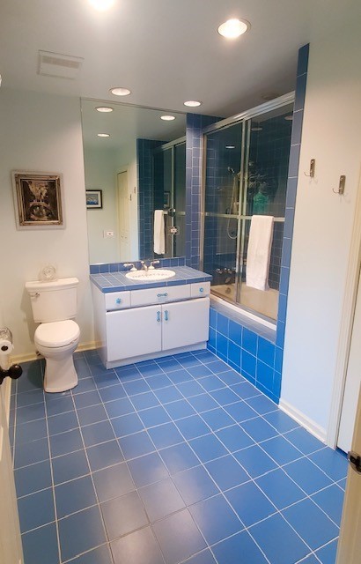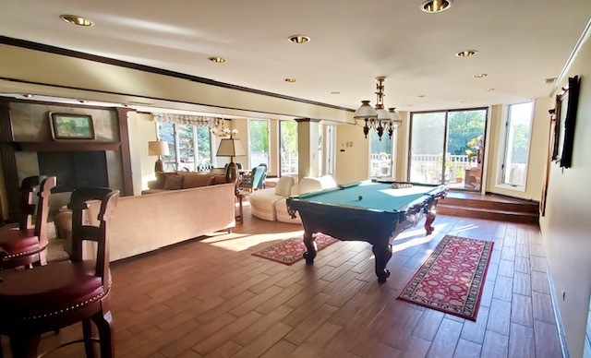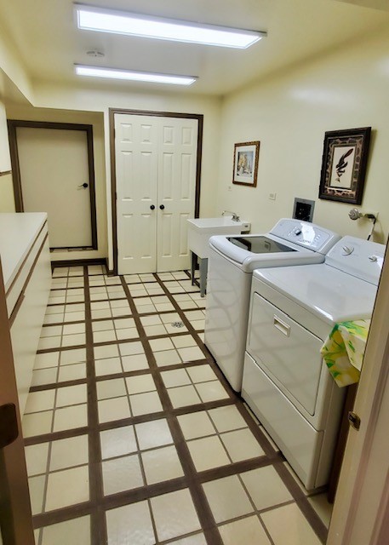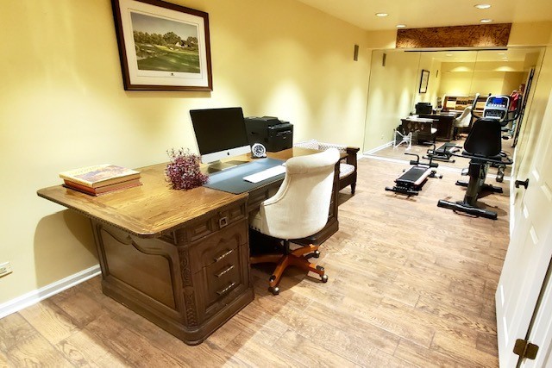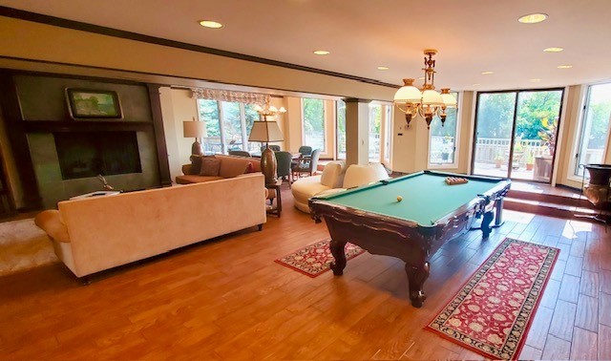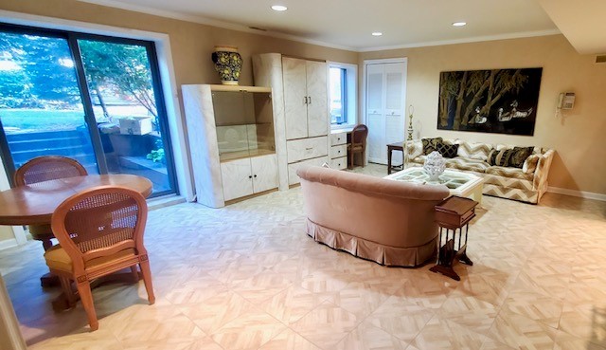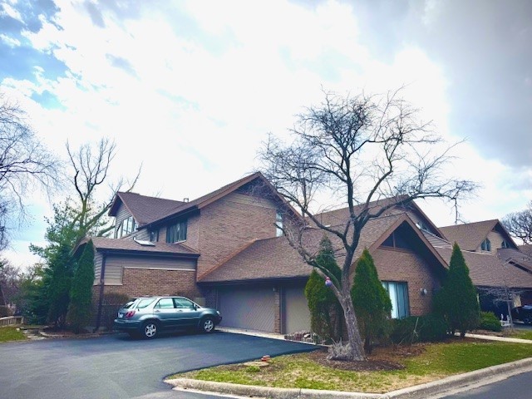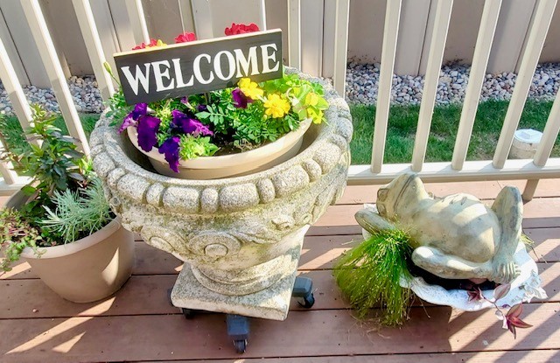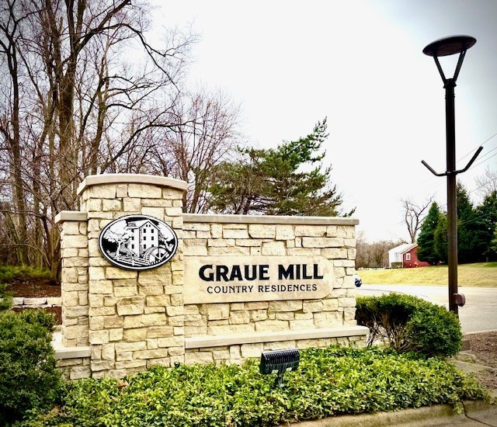Description
Discover one of the largest and most private villa homes in Graue Mill-a coveted end-unit with stunning, unobstructed views of Salt Creek’s lake-like setting. Enjoy the scenery from the living room’s bay windows, the main-floor primary suite, a spacious wraparound deck, and a second-floor balcony. Inside, a dramatic foyer and three-level open staircase set the stage. The sunroom, lit by a nostalgic Carson Pirie Scott chandelier, flows into an open kitchen. The main-floor primary suite includes a coffee bar, spa-like bath, and peaceful water views. Each bedroom offers an en-suite bath. The lower level is built for entertaining with a European antique wet bar, fitness room, and flexible rec space. A private apartment with separate entrance, kitchen, and living area adds ideal space for guests or extended family. This home boasts the largest deck in the community-perfect for entertaining or enjoying sunsets and wildlife, from bald eagles to springtime nesters. Graue Mill spans 47 gated acres with resort-style amenities: 24/7 gatehouse, heated pool, clubhouse, tennis/pickleball courts, putting green, and manicured green space. Minutes from downtown Hinsdale, Metra stops, and dining. Recent updates include a new roof and skylights (2024). A rare chance to enjoy luxurious, maintenance-free living in a premier setting.
- Listing Courtesy of: Berkshire Hathaway HomeServices Chicago
Details
Updated on July 16, 2025 at 8:26 pm- Property ID: MRD12323571
- Price: $1,289,000
- Property Size: 6568 Sq Ft
- Bedrooms: 4
- Bathrooms: 4
- Year Built: 1988
- Property Type: Townhouse
- Property Status: Active
- HOA Fees: 1068
- Parking Total: 3
- Parcel Number: 0636410016
- Water Source: Public
- Sewer: Public Sewer
- Days On Market: 63
- Basement Bath(s): Yes
- Fire Places Total: 2
- Cumulative Days On Market: 63
- Tax Annual Amount: 951.42
- Cooling: Central Air
- Asoc. Provides: Parking,Insurance,Security,Doorman,Clubhouse,Exercise Facilities,Pool,Exterior Maintenance,Lawn Care,Snow Removal
- Parking Features: Garage Door Opener,On Site,Garage Owned,Attached,Garage
- Room Type: Sun Room,Office,Recreation Room
- Directions: from Ogden, take york north to entrance of Graue Mill.
- Association Fee Frequency: Not Required
- Living Area Source: Estimated
- Elementary School: Monroe Elementary School
- Middle Or Junior School: Clarendon Hills Middle School
- High School: Hinsdale Central High School
- Township: York
- Bathrooms Half: 2
- ConstructionMaterials: Brick
- Asoc. Billed: Not Required
Address
Open on Google Maps- Address 1210 Hawthorne
- City Hinsdale
- State/county IL
- Zip/Postal Code 60521
- Country DuPage
Overview
- Townhouse
- 4
- 4
- 6568
- 1988
Mortgage Calculator
- Down Payment
- Loan Amount
- Monthly Mortgage Payment
- Property Tax
- Home Insurance
- PMI
- Monthly HOA Fees
