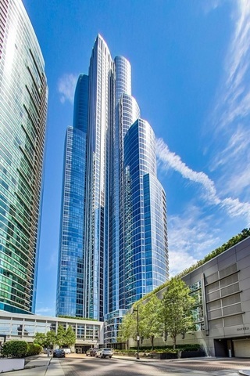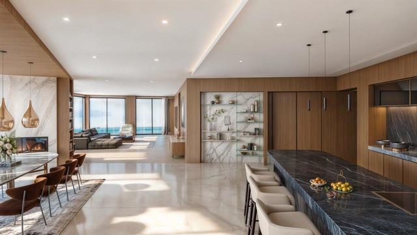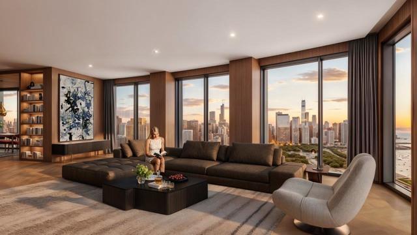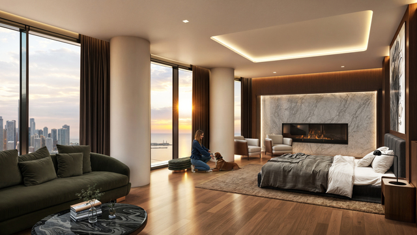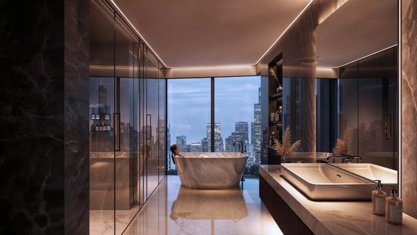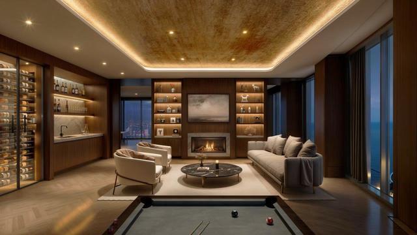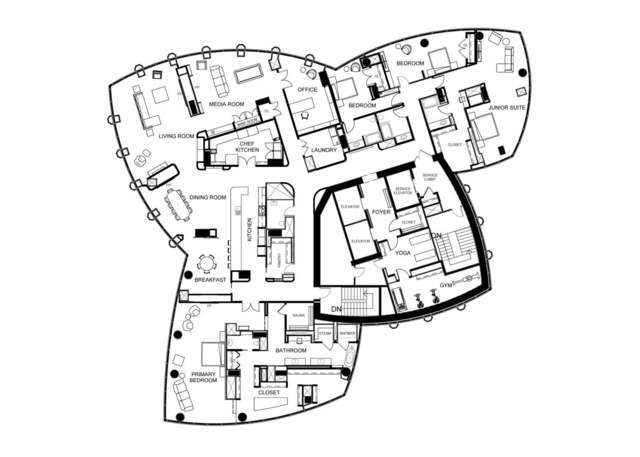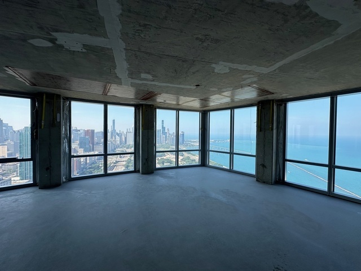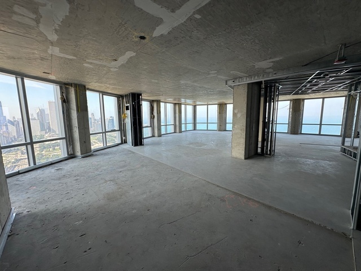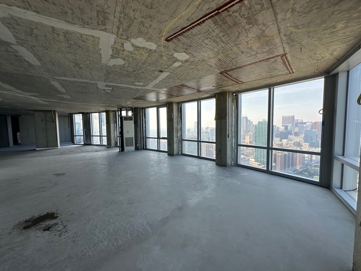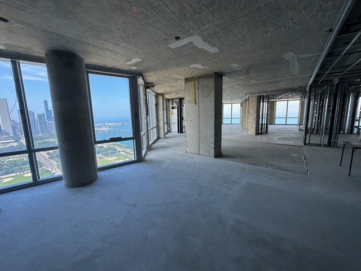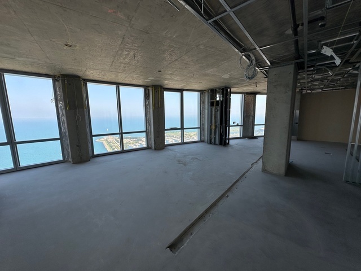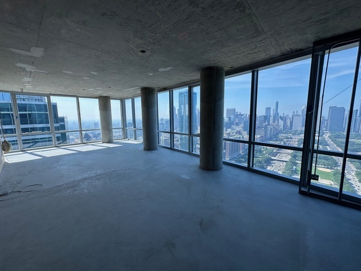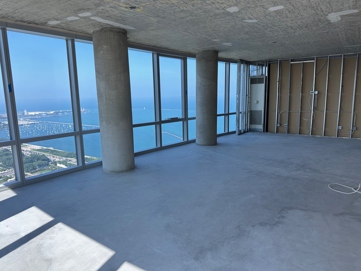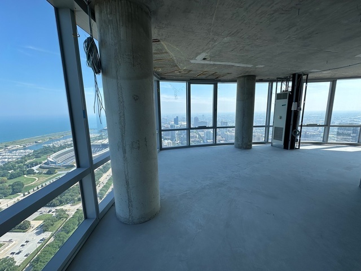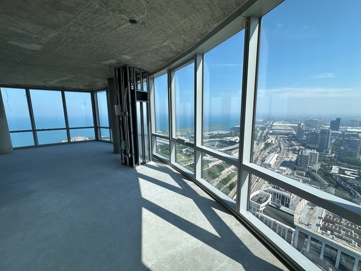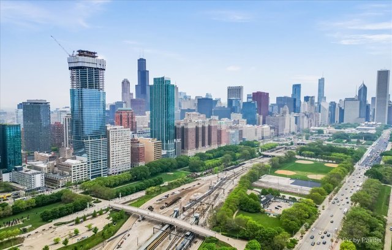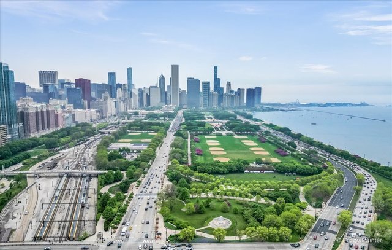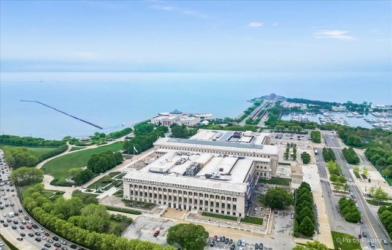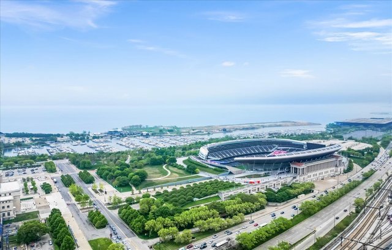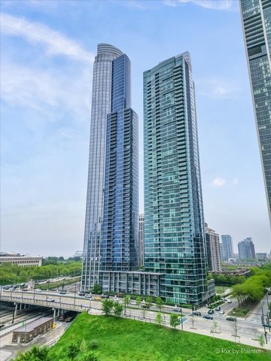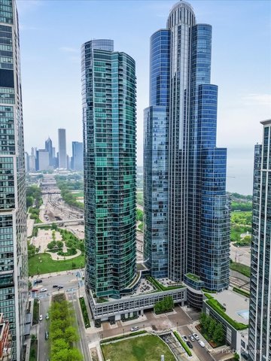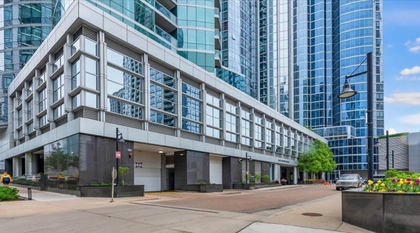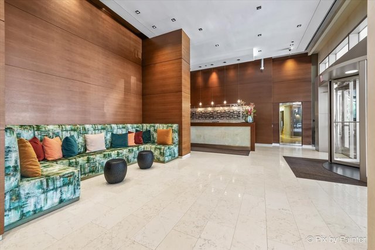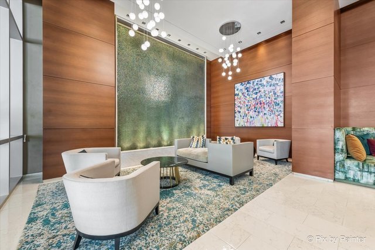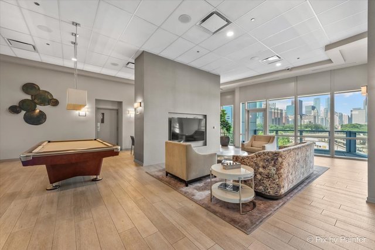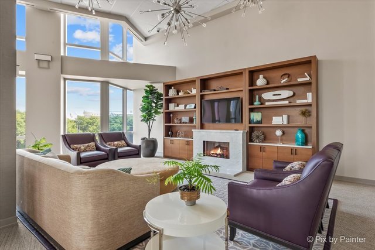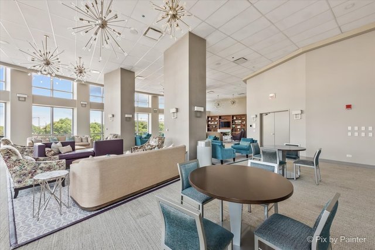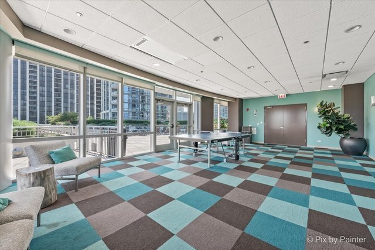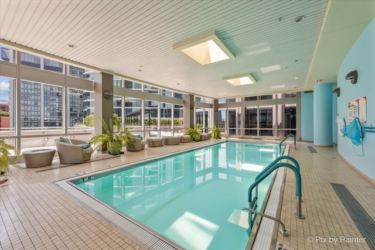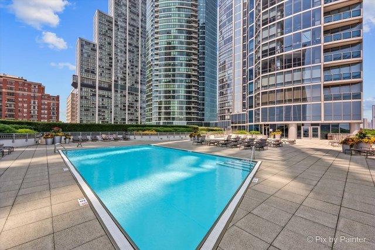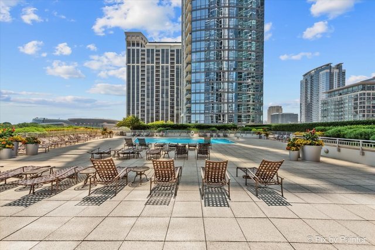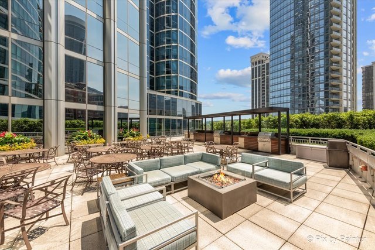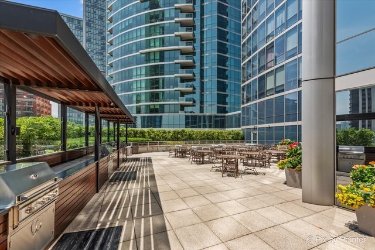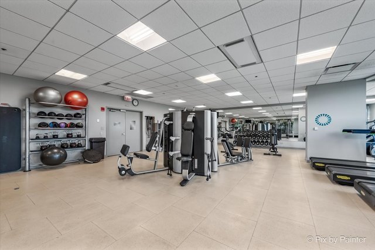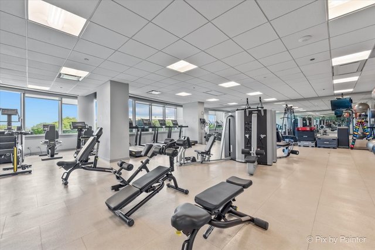Description
EXTRAORDINARY OPPORTUNITY – FULL 54TH FLOOR – OVER 9500 SQ FT OF RAW SPACE – 360 STUNNING VIEWS. This renowned building at One Museum Park East, is an architectural work of art, and will now host this one-of-a-kind condominium. And you can own this first-of-its-kind in the South Loop, full-floor penthouse style masterpiece. This unique location offers arguably the rarest of magnificent views anywhere in downtown Chicago. Virtually unobstructed on all sides, wake to the warmth of sunrises over the Lake, peer down on the Museum and Soldier Field campuses, relax to western sunsets, and be awestruck looking north up Michigan Avenue and across Millennium Park to the surreal Chicago skyline! Offered with 3 different architectural design concepts, choose one or reimagine your own vision for elegance and sophistication. Design options include a grand living/dining/kitchen space, separate full chef’s kitchen, walk-in pantry and breakfast area, a majestic 1500sqft primary suite, a junior suite and 2 other bedrooms, an office, media room, sauna, steam shower, yoga room and gym, with 5 baths and full laundry room. This prestigious and impeccably maintained building, includes an array of world-class amenities. Among them: indoor and outdoor pools, a sun deck, BBQ area, fitness centers, saunas, locker rooms, 24-hour doorman service, a club room, kitchen, party rooms, and more. Outside your front door, world-class shopping, Soldier Field, concerts, festivals, parks, playgrounds, museums, and public transit. REVEL IN EVERYTHING DOWNTOWN CHICAGO HAS TO OFFER FROM YOUR PRESTIGEOUS AND TRULY RARE HOME IN THE SKY!
- Listing Courtesy of: Keller Williams ONEChicago
Details
Updated on October 23, 2025 at 3:33 pm- Property ID: MRD12498447
- Price: $3,499,000
- Property Size: 9542 Sq Ft
- Bedrooms: 4
- Bathrooms: 4
- Year Built: 2008
- Property Type: Condo
- Property Status: Active
- HOA Fees: 5977
- Parking Total: 3
- Parcel Number: 17221101351263
- Water Source: Lake Michigan
- Sewer: Public Sewer
- Days On Market: 6
- Basement Bath(s): No
- AdditionalParcelsYN: 1
- Cumulative Days On Market: 6
- Tax Annual Amount: 6564.88
- Cooling: Central Air
- Asoc. Provides: Heat,Air Conditioning,Water,Gas,Insurance,Security,Doorman,TV/Cable,Exercise Facilities,Pool,Exterior Maintenance,Lawn Care,Scavenger,Snow Removal,Internet
- Parking Features: On Site,Garage Owned,Attached,Garage
- Room Type: No additional rooms
- Directions: ROOSEVELT TO INDIANA, SOUTH TO BUILDING
- Association Fee Frequency: Not Required
- Living Area Source: Estimated
- Elementary School: South Loop Elementary School
- Middle Or Junior School: South Loop Elementary School
- High School: Phillips Academy High School
- Township: South Chicago
- Bathrooms Half: 1
- ConstructionMaterials: Glass,Concrete
- Subdivision Name: Museum Park
- Asoc. Billed: Not Required
Address
Open on Google Maps- Address 1211 S Prairie
- City Chicago
- State/county IL
- Zip/Postal Code 60605
- Country Cook
Overview
- Condo
- 4
- 4
- 9542
- 2008
Mortgage Calculator
- Down Payment
- Loan Amount
- Monthly Mortgage Payment
- Property Tax
- Home Insurance
- PMI
- Monthly HOA Fees
