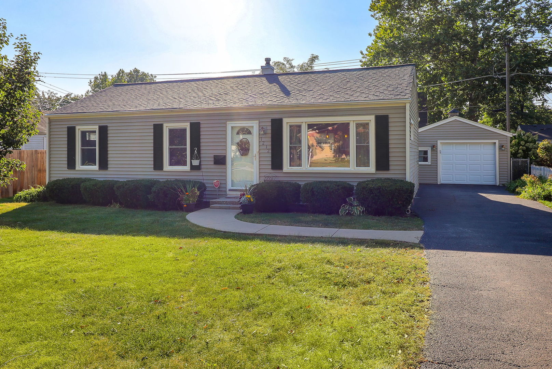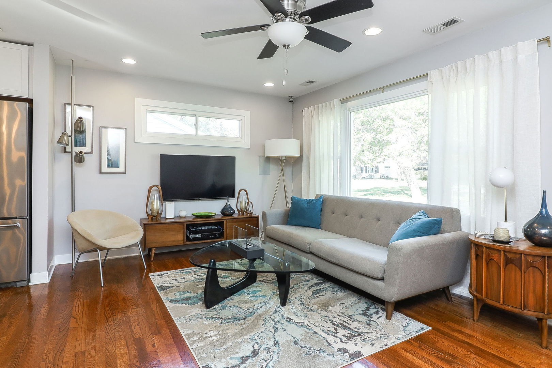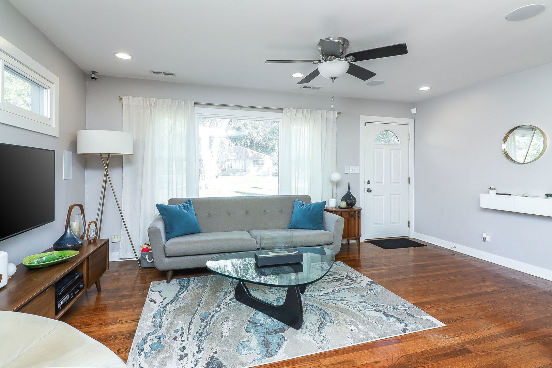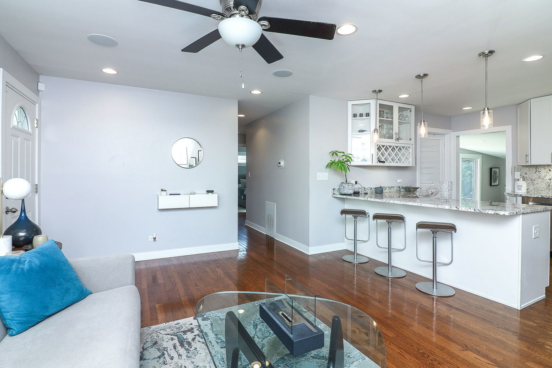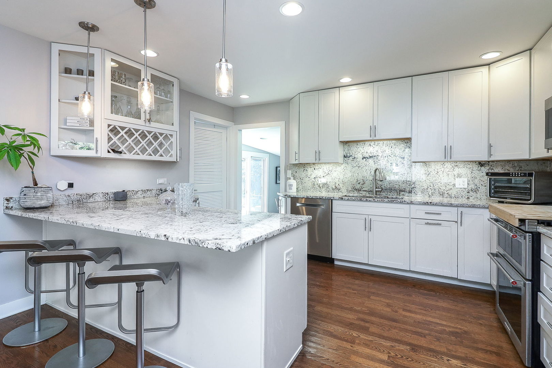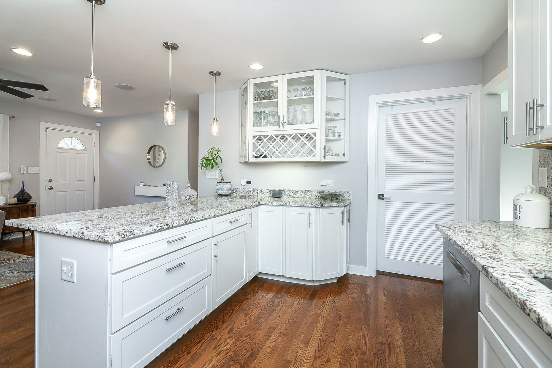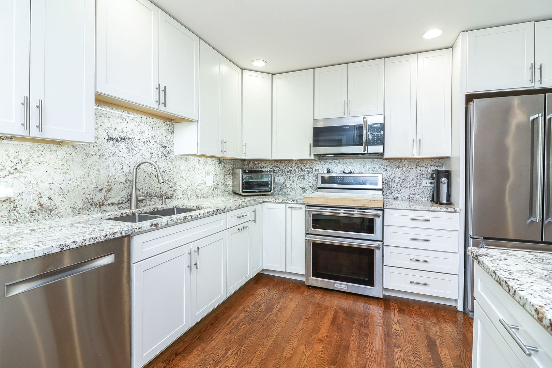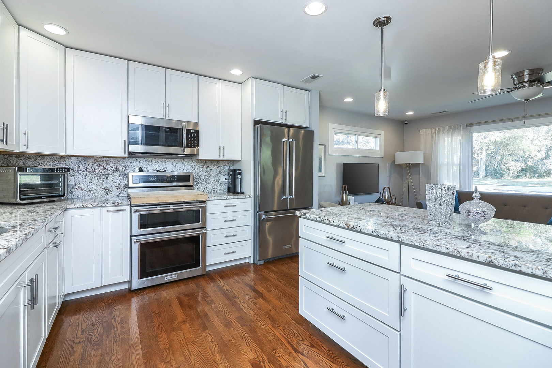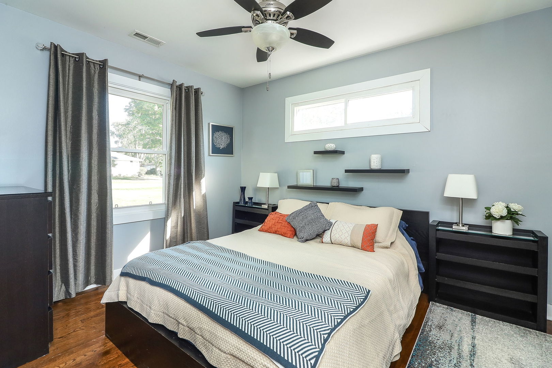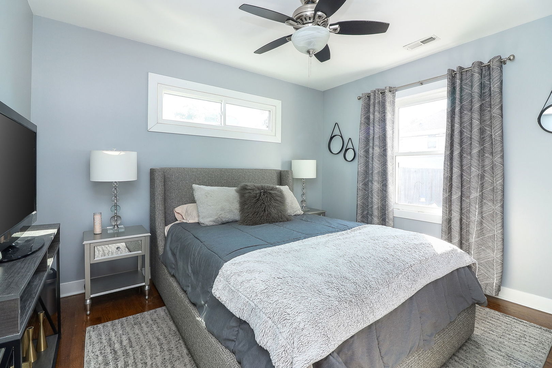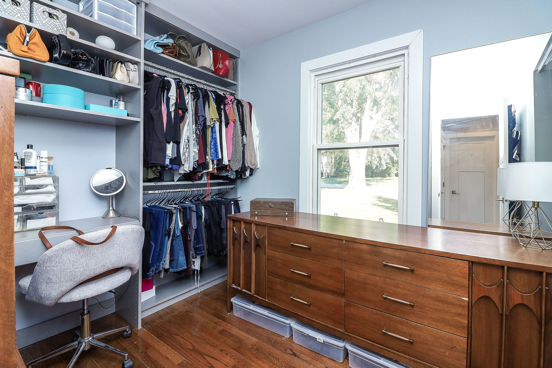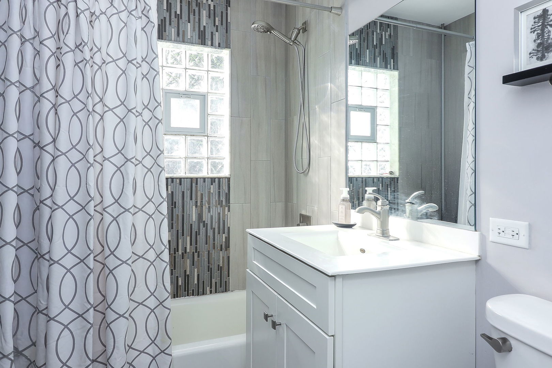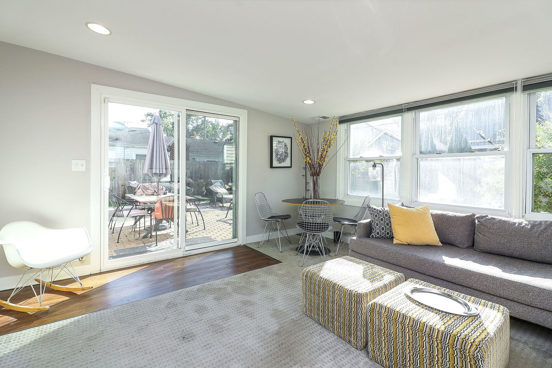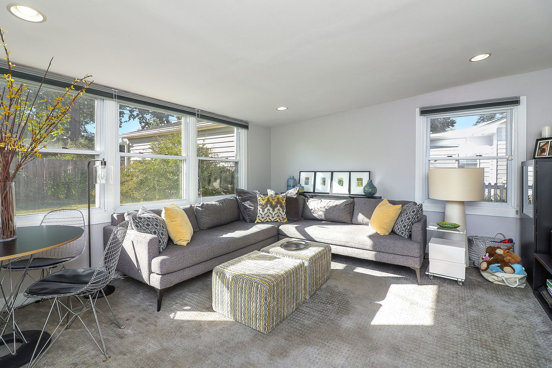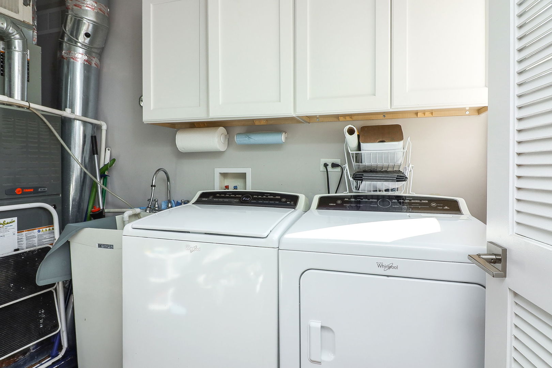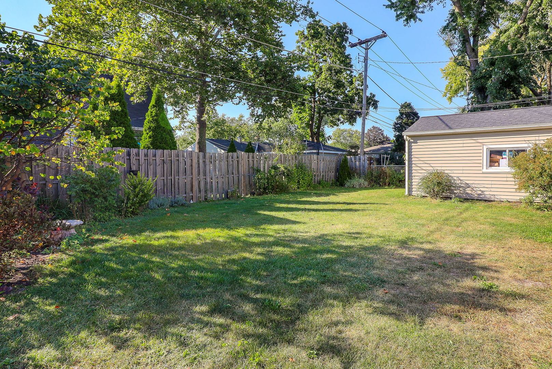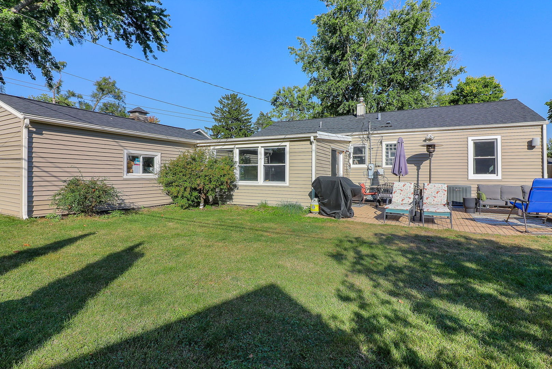Description
Spectacular Ranch rehabbed in 2016 in Desirable Wheaton. New roof added in 2023. Vinyl Siding. Bright Open-Concept Floor Plan. Amazing step down living room with carpeting and laminate vinyl plank flooring. Luxurious White Kitchen Cabinets with Gorgeous White Granite Countertops. Bosch and Kitchen Aid Appliances. Bathroom with a Modern Style Vanity & Cast Iron Tub. Glass Tile Touches in the Shower. Beautiful Hardwood Floors Throughout. Beautiful spacious bedrooms with custom closet shelving. Sun brings in an Incredible Amount of Natural Light. Large Fenced Backyard and Paver Patio with a Sunny Southwest Exposure. Quiet Street and within Walking Distance to the Elementary School. Whirlpool Washer & Dryer. A/C Unit & Furnace updated in 2016. Crawl space and attic included for additional storage. Best and final offers due today, Sunday 10/5/25 by 6p.m.
- Listing Courtesy of: Berkshire Hathaway HomeServices Chicago
Details
Updated on October 7, 2025 at 12:44 pm- Property ID: MRD12467086
- Price: $349,900
- Property Size: 1184 Sq Ft
- Bedrooms: 3
- Bathroom: 1
- Year Built: 1953
- Property Type: Single Family
- Property Status: Contingent
- Parking Total: 1
- Parcel Number: 0521206019
- Water Source: Lake Michigan,Public
- Sewer: Public Sewer,Storm Sewer
- Architectural Style: Ranch
- Buyer Agent MLS Id: MRD239503
- Days On Market: 4
- Purchase Contract Date: 2025-10-06
- Basement Bath(s): No
- Living Area: 0.1687
- Cumulative Days On Market: 4
- Tax Annual Amount: 521.33
- Roof: Asphalt
- Cooling: Central Air
- Electric: Circuit Breakers
- Asoc. Provides: None
- Appliances: Double Oven,Range,Microwave,Dishwasher,Refrigerator,Washer,Dryer,Disposal,Stainless Steel Appliance(s)
- Parking Features: Asphalt,Garage Door Opener,On Site,Garage Owned,Attached,Garage
- Room Type: No additional rooms
- Community: Street Paved
- Stories: 1 Story
- Directions: Naperville Road to East Elm Street, South on Underwood Terrace, House on Right
- Buyer Office MLS ID: MRD29067
- Association Fee Frequency: Not Required
- Living Area Source: Assessor
- Elementary School: Lincoln Elementary School
- Middle Or Junior School: Edison Middle School
- High School: Wheaton Warrenville South H S
- Township: Milton
- ConstructionMaterials: Vinyl Siding
- Contingency: Attorney/Inspection
- Interior Features: 1st Floor Bedroom,1st Floor Full Bath
- Asoc. Billed: Not Required
Address
Open on Google Maps- Address 1212 Underwood
- City Wheaton
- State/county IL
- Zip/Postal Code 60189
- Country DuPage
Overview
- Single Family
- 3
- 1
- 1184
- 1953
Mortgage Calculator
- Down Payment
- Loan Amount
- Monthly Mortgage Payment
- Property Tax
- Home Insurance
- PMI
- Monthly HOA Fees
