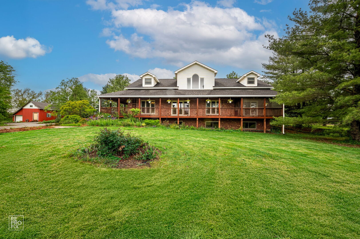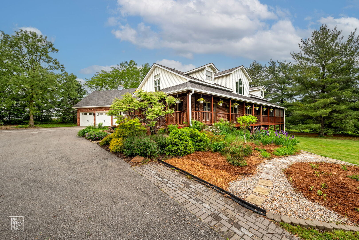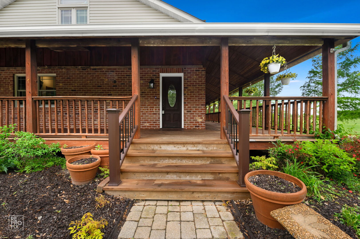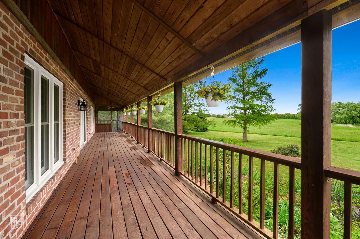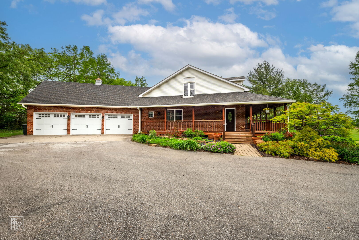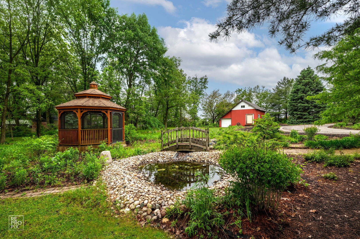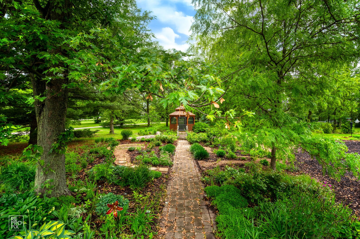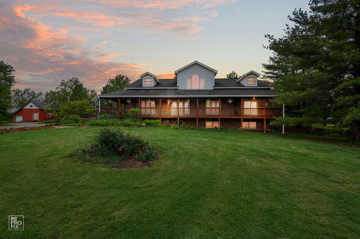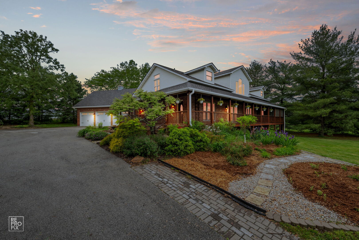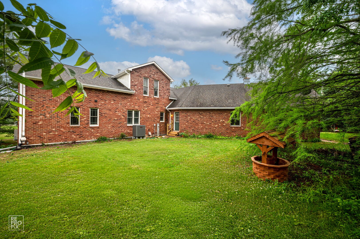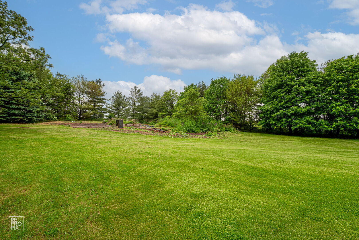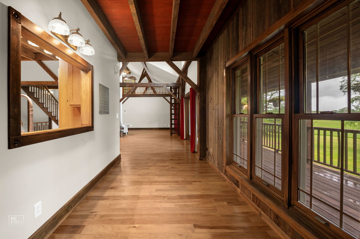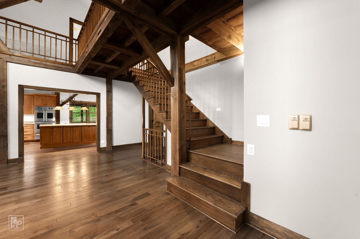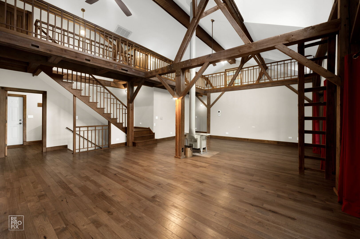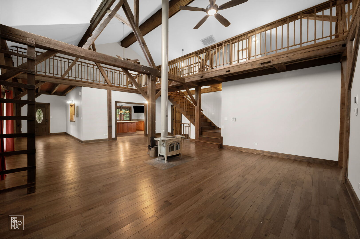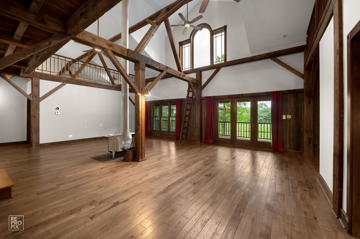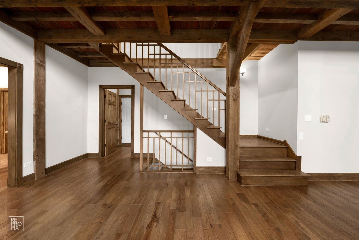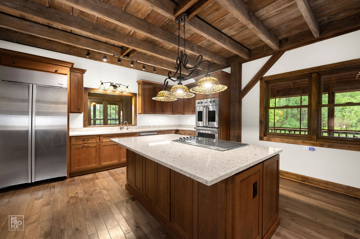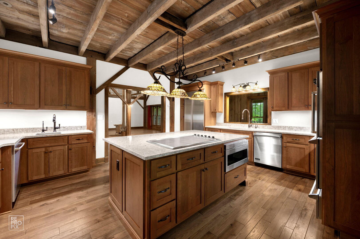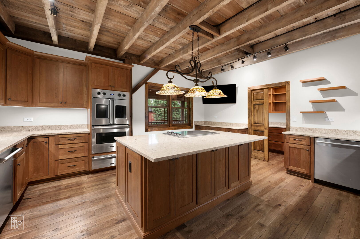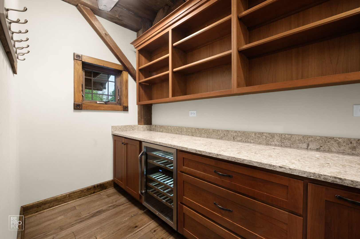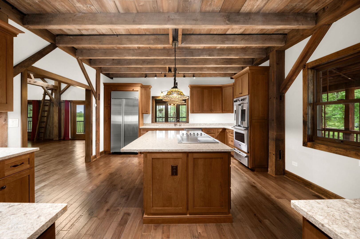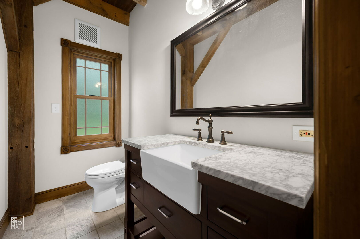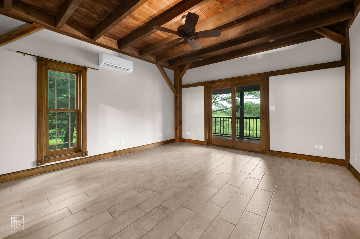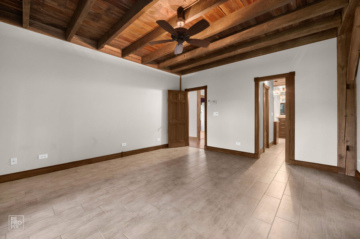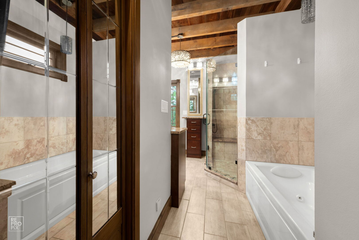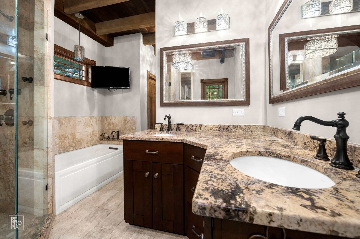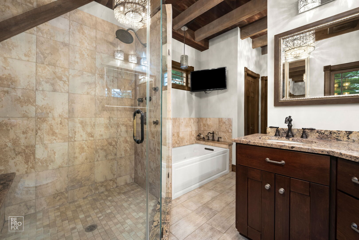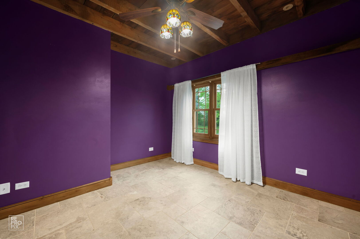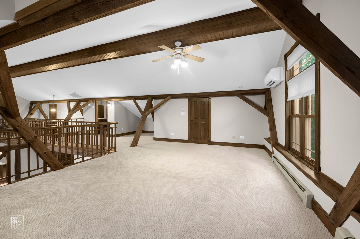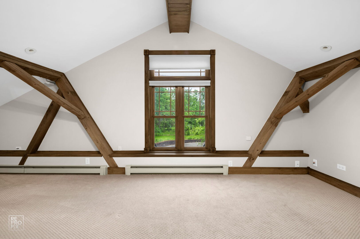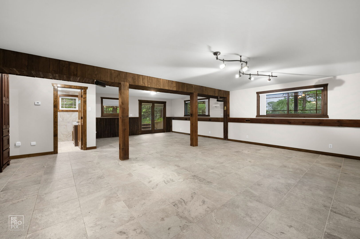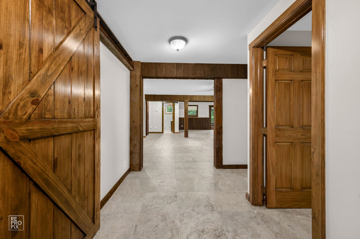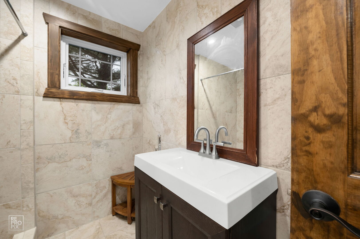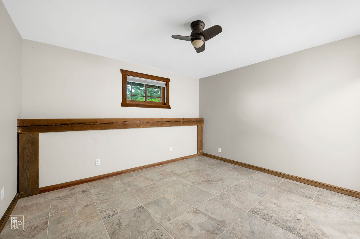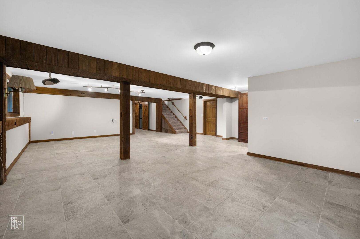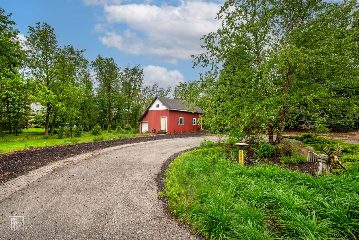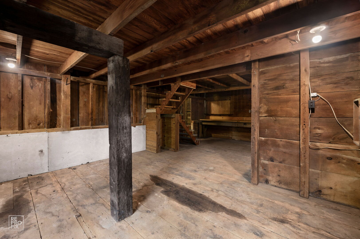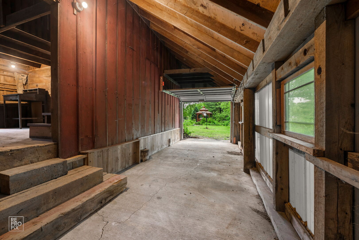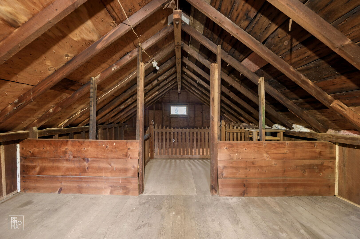Description
Rustic Farmhouse Style Home Nestled on 2.6+ Acres! Looking for a Home that makes you feel like you’re Away From It All- but you’re Not…THIS IS IT! Desired Homer Glen location- Well maintained & ready to move in! Constructed with Reclaimed Solid Box Wood Beams and Barn Boards throughout from a Local Farmers Barn dating back to the 1890’s. It all begins upon entering the expansive Foyer and experiencing true Craftsmanship that embodies this home. Entertain in the 2-Story Great Room with Vaulted Ceilings & Hand Scraped Hickory Hardwood Floors, all while Cooking in your Expansive Chefs Kitchen complete with High-End Sub Zero & Viking Appliances, an additional Prep Sink, (2) Dishwashers, Custom Shaker style Cabinetry, Slow Close Doors, Full Extension Drawers, Large Spice Drawers & Lazy Susans. Stool Seating at the Island and plenty of Storage for all your Kitchen Essentials. Great Sized Walk-In Butlers Pantry that’s equipped with a Dual Zone Wine Fridge, Full Wall of Cabinets & Extra Counter Space provides plenty of extra room to Comfortably Entertain large gatherings all while sitting at the Dining Area off the kitchen. The Spacious first-floor Primary suite offers a Tranquil Retreat with picturesque views and access to the Screened-In Porch with an elegant ensuite bath featuring an Oversized Shower and a Jetted Soaking Tub. Convenient First Floor Laundry, Prairie Style staircase leads to the Second Floor Loft with a Large Open Flex Space. The Fully Finished Basement with Walk-Out access to the expansive back yard is great for entertaining and gardening. 3 car attached Heated Garage with accessible Full Loft! You’ll find Old World Craftsmanship and Character throughout this home including, the 29’x26′ Barn which makes for an Exceptional Property. Experience the Historical Value of the Barn’s Craftsmanship from the Original Box Beams, Mortise Wood Pegs and Wooden Stairs leading to the Second Story Loft Area. The Barn has plenty of room for your hobbies and includes 40 amp fused Electric. Featuring, a separate divided area with an Overhead Door & Direct Inside Access for neccesary equipment. Sit & Relax on the Wrap Around Porches, or take in Nature while inside the Screened-In & Heated Gazebo-2017. Roof-2016, Windows-2018, Heat Pump-2015, Central Air-2024, Ejector Pump 2024, Sump Pump 2025. From Mature Evergreens to the abundance of beautiful Perennials, this home truly captures the essence of Nature and Harmony. Conveniently located with easy access to I-355 and just minutes to the Metra. This property is being sold AS-IS.
- Listing Courtesy of: Lisa Mikolajczak
Details
Updated on August 11, 2025 at 3:46 pm- Property ID: MRD12359877
- Price: $1,129,900
- Property Size: 4366 Sq Ft
- Bedrooms: 4
- Bathrooms: 3
- Year Built: 1995
- Property Type: Single Family
- Property Status: Active
- Parking Total: 3
- Parcel Number: 1605362000180000
- Water Source: Well
- Sewer: Septic Tank
- Architectural Style: Farmhouse
- Days On Market: 80
- Basement Bath(s): Yes
- Living Area: 2.63
- Cumulative Days On Market: 80
- Tax Annual Amount: 1568.33
- Roof: Asphalt
- Cooling: Central Air
- Electric: 200+ Amp Service
- Asoc. Provides: None
- Appliances: Microwave,Dishwasher,High End Refrigerator,Freezer,Washer,Dryer,Stainless Steel Appliance(s),Wine Refrigerator,Cooktop,Oven,Water Purifier Owned,Water Softener Owned,Electric Cooktop,Electric Oven
- Parking Features: Asphalt,Gravel,Circular Driveway,Shared Driveway,Garage Door Opener,Heated Garage,On Site,Attached,Garage
- Room Type: Great Room,Loft,Screened Porch,Eating Area,Pantry
- Stories: 1.5 Story
- Directions: Route 6 to Will Cook Road-North to 179th St.-West to property, north on driveway, stay to the right, house is around towards the back & Please drive slowly.
- Association Fee Frequency: Not Required
- Living Area Source: Plans
- High School: Lockport Township High School
- Township: Homer
- Bathrooms Half: 1
- ConstructionMaterials: Brick,Cedar
- Interior Features: Cathedral Ceiling(s),1st Floor Bedroom,Historic/Period Mlwk,Beamed Ceilings,Open Floorplan,Pantry,Quartz Counters
- Asoc. Billed: Not Required
Address
Open on Google Maps- Address 12130 179th
- City Mokena
- State/county IL
- Zip/Postal Code 60448
- Country Will
Overview
- Single Family
- 4
- 3
- 4366
- 1995
Mortgage Calculator
- Down Payment
- Loan Amount
- Monthly Mortgage Payment
- Property Tax
- Home Insurance
- PMI
- Monthly HOA Fees
