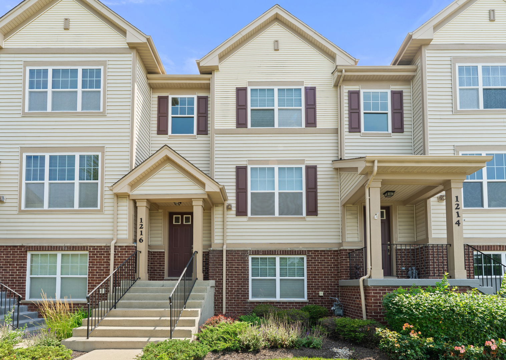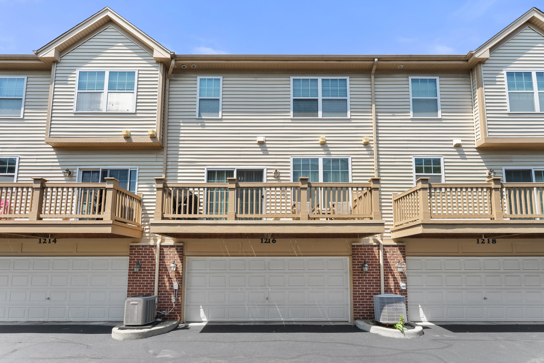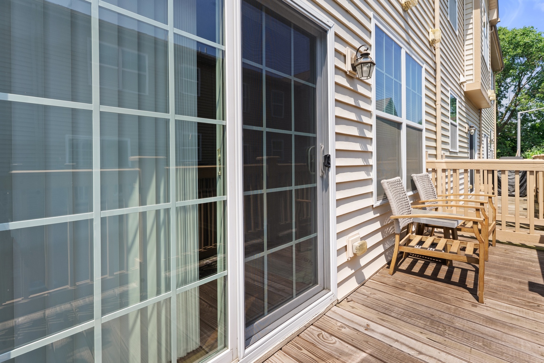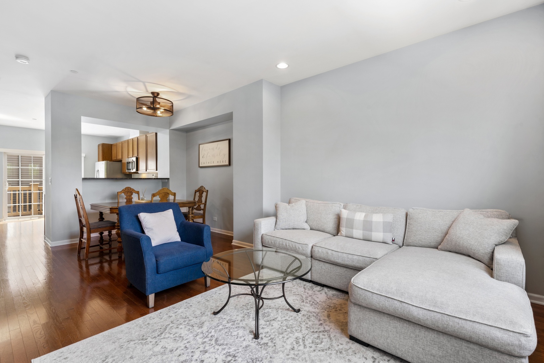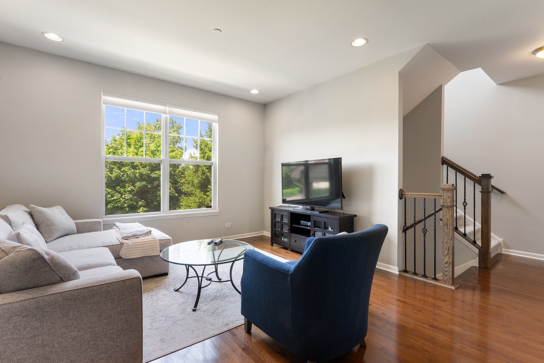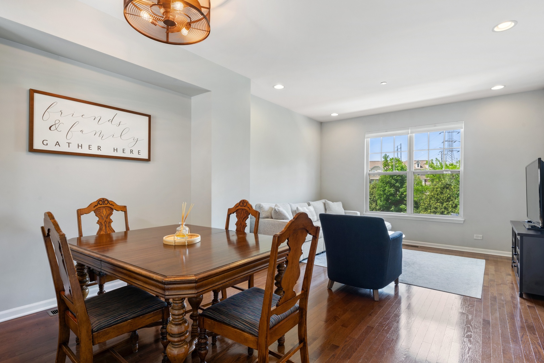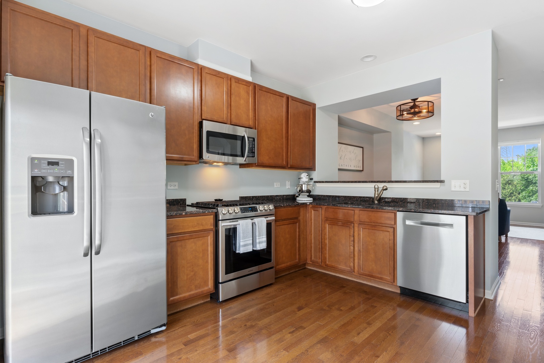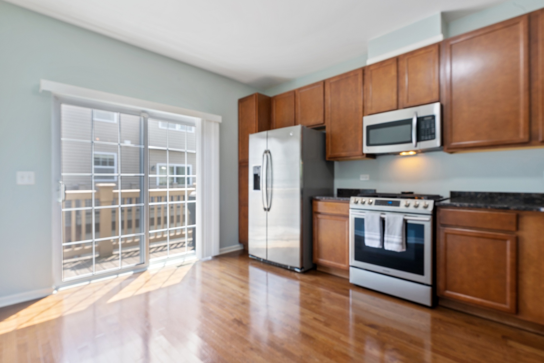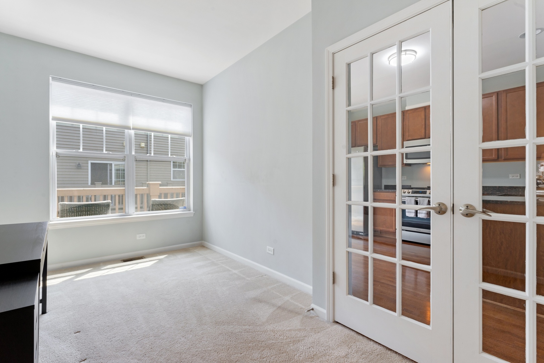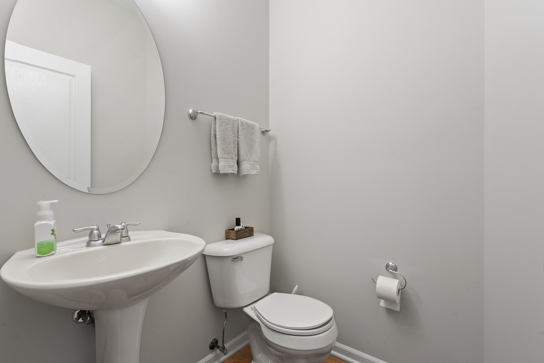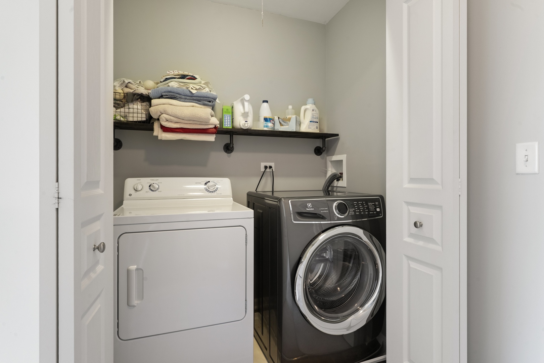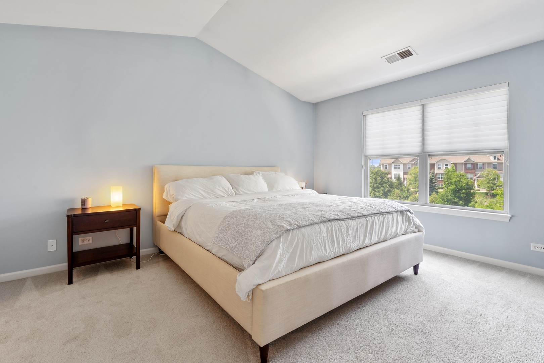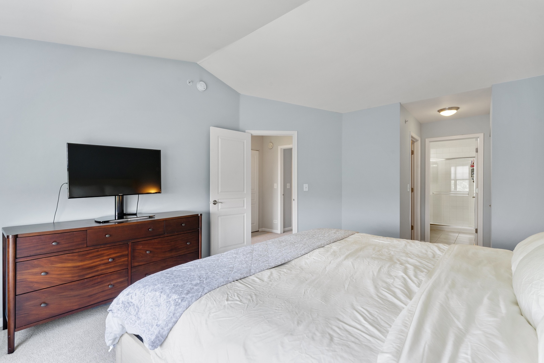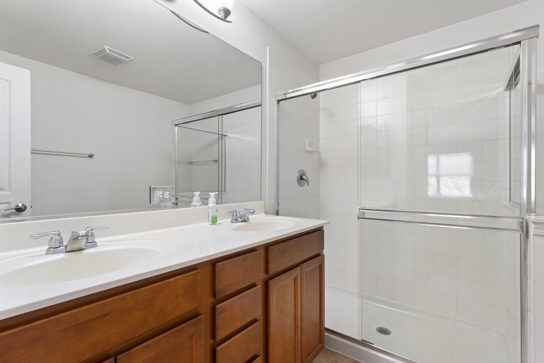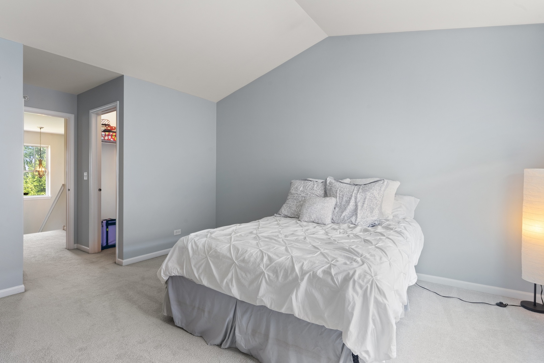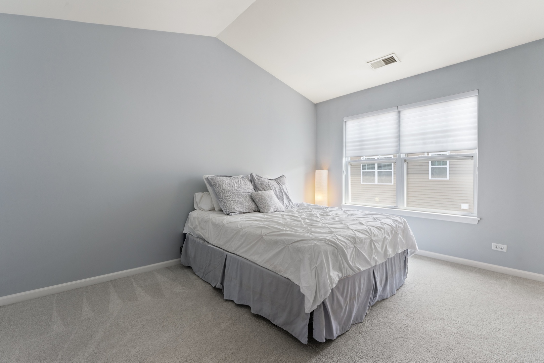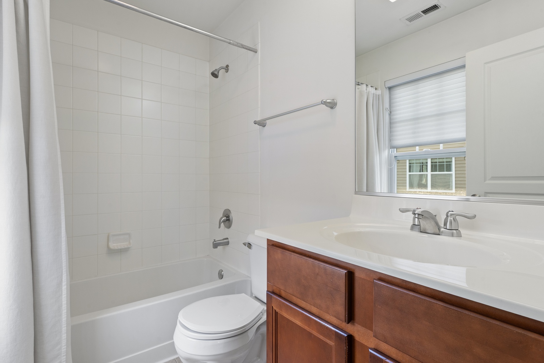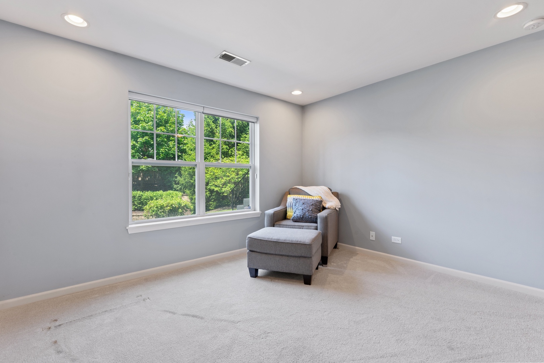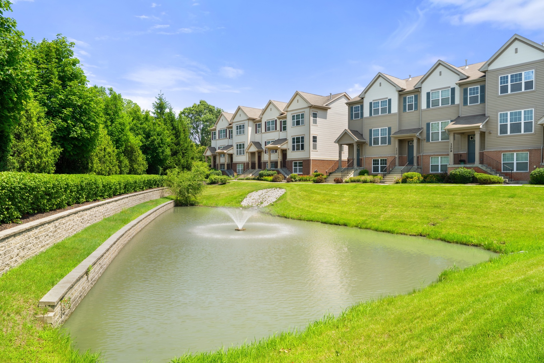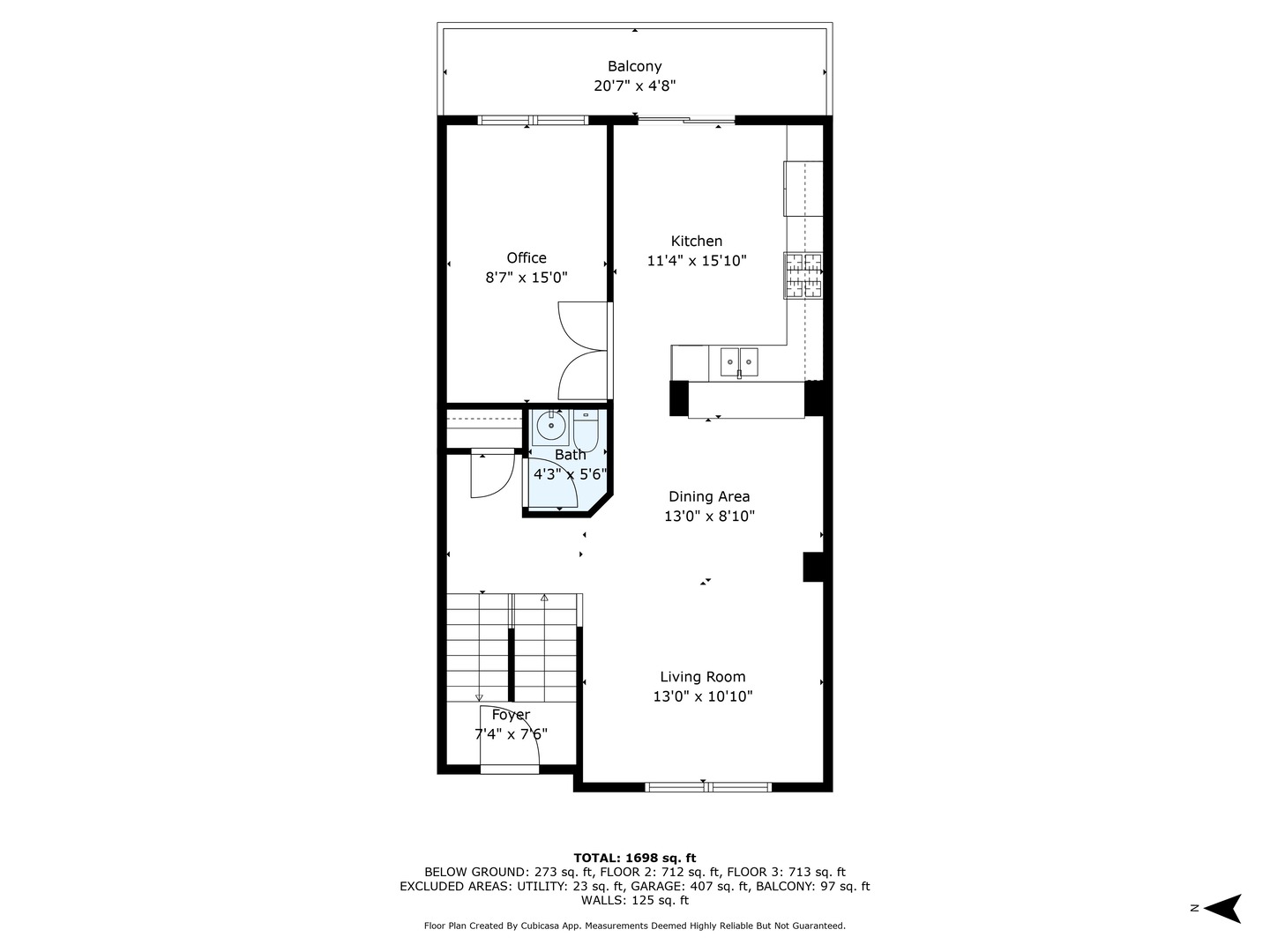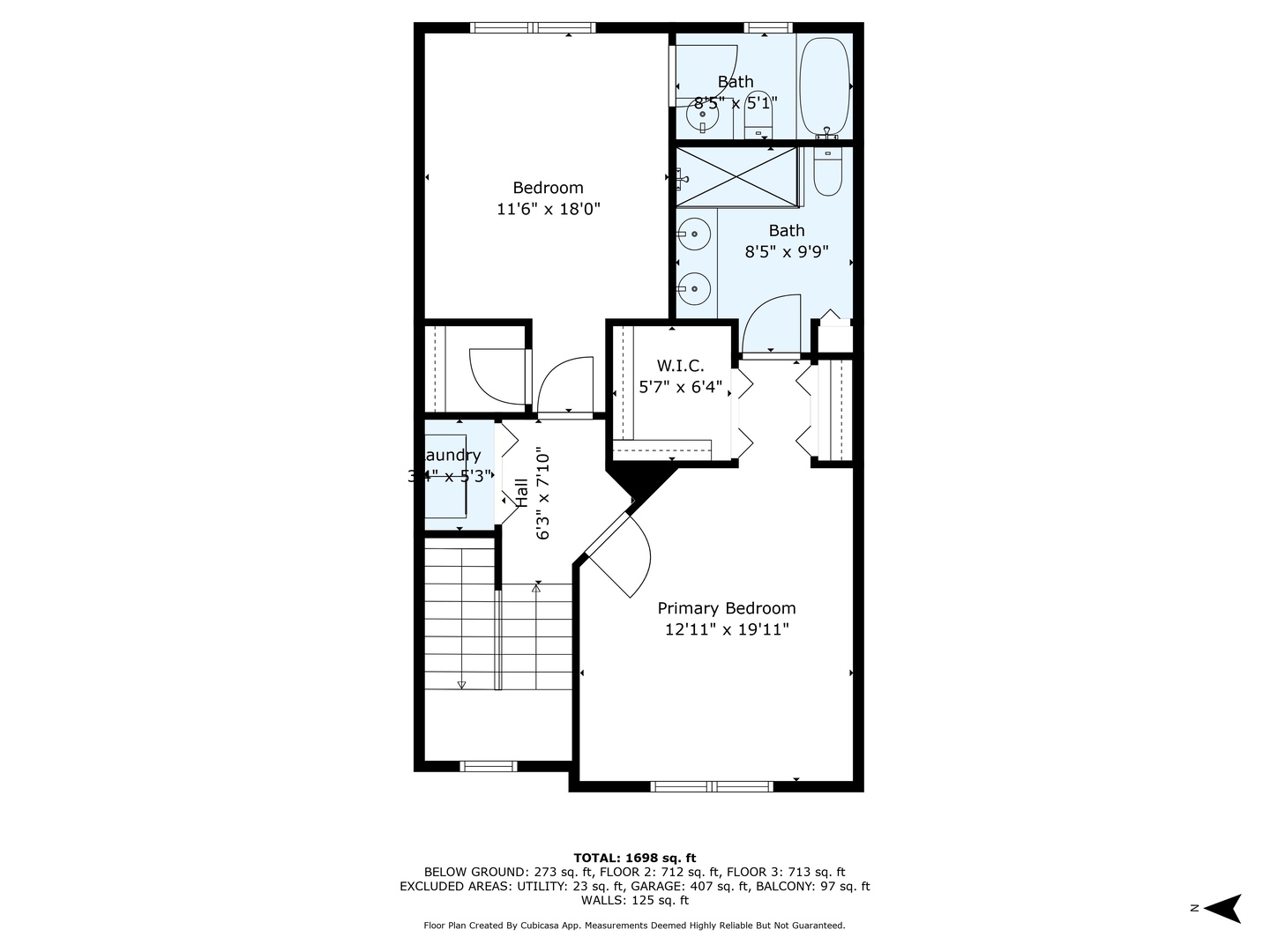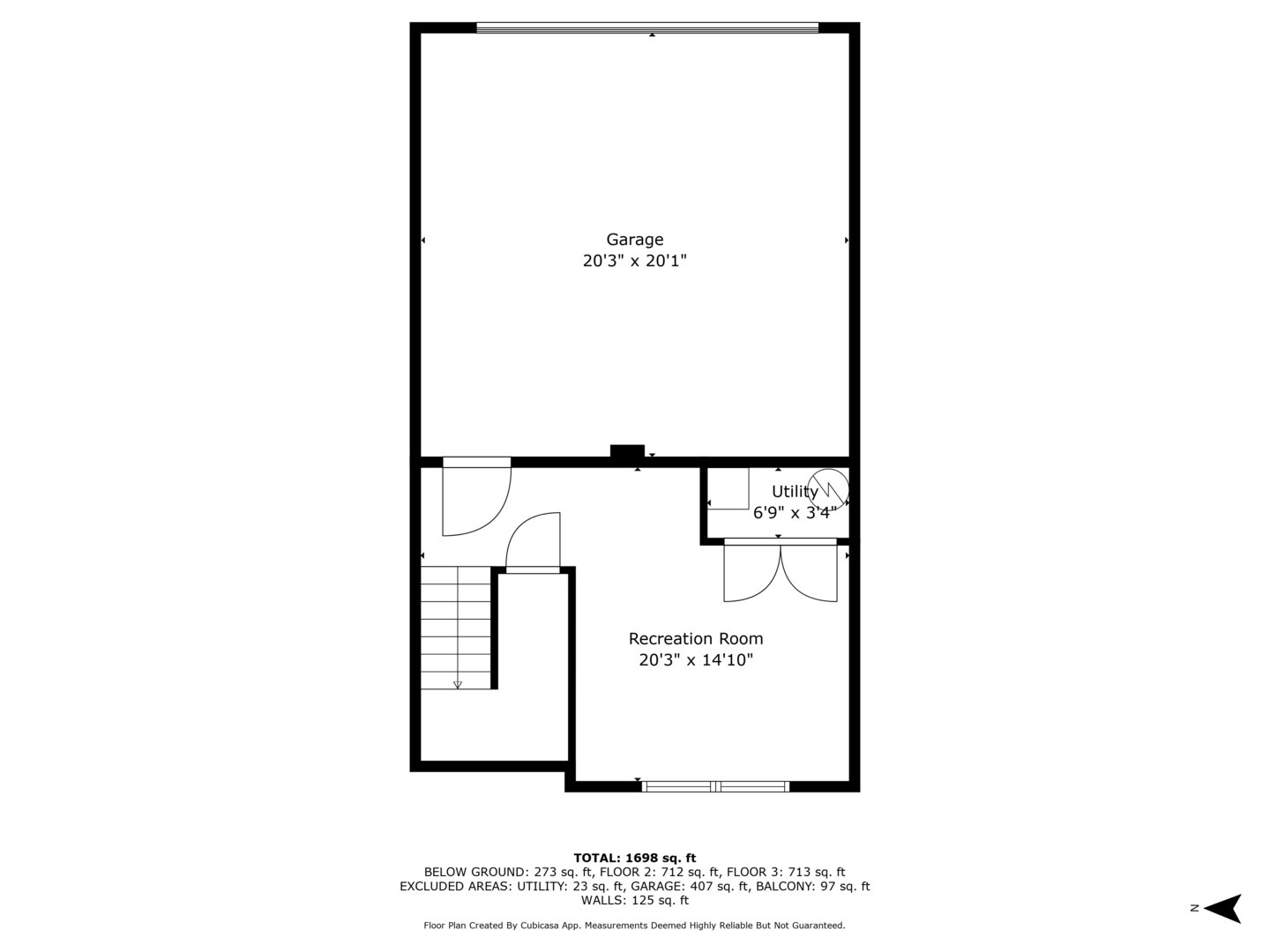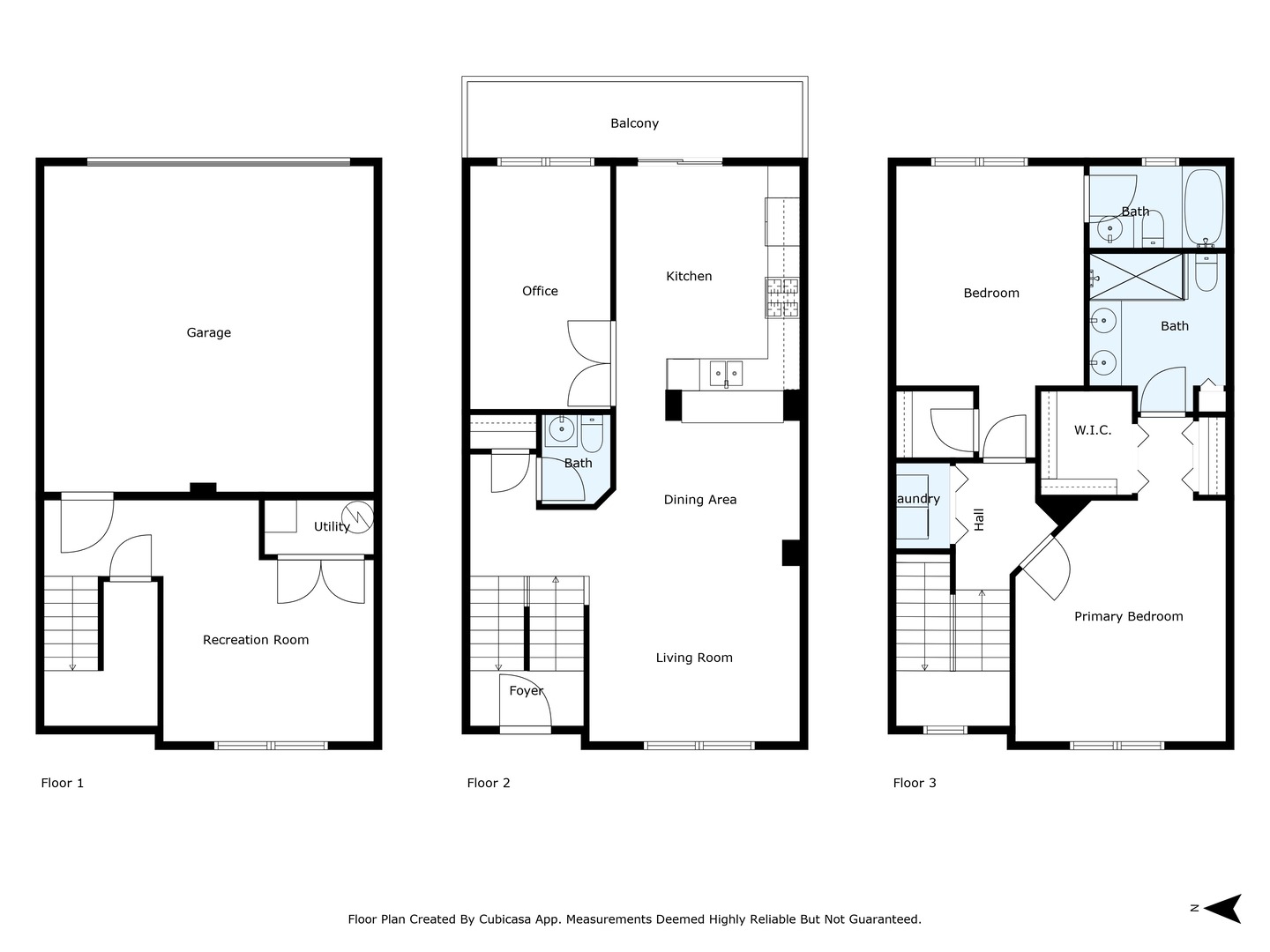Description
Welcome to this beautifully maintained three-level townhome offering the perfect blend of style, function, and location. West facing, offering tranquil views of the pond and fountain. Step into the bright and open main living area, featuring high ceilings, large windows, and rich hardwood floors that flow into a modern kitchen complete with granite countertops, stainless steel appliances – ideal for casual meals or hosting friends. Enjoy your office or den space on the main level and walk-out to the balcony for your morning coffee or after work beverage. With 2 spacious bedrooms, 2 full bathrooms, and multiple levels of living space, plenty of closets, this home gives you the room to grow, relax, and entertain. Retreat to your private primary suite, with a large walk-in closet and a full en-suite bath. The second bedroom is equally inviting, perfect for guests also with a walk-in closet. The lower level provides a flexible space – use it as a home gym, rec room or media room! Enjoy the convenience of in-unit laundry on the 2nd floor where the bedrooms are located. An attached spacious garage with convenient entry to your home has plenty of space for storage. Easy access to downtown Des Plaines, Metra, restaurants, parks, and major expressways. Don’t miss your chance to make it yours!
- Listing Courtesy of: Coldwell Banker Realty
Details
Updated on August 14, 2025 at 11:31 am- Property ID: MRD12425334
- Price: $414,500
- Property Size: 1971 Sq Ft
- Bedrooms: 2
- Bathrooms: 2
- Year Built: 2012
- Property Type: Townhouse
- Property Status: Contingent
- HOA Fees: 225
- Parking Total: 2
- Parcel Number: 09172030580000
- Water Source: Lake Michigan
- Sewer: Public Sewer
- Buyer Agent MLS Id: MRD188974
- Days On Market: 20
- Purchase Contract Date: 2025-08-11
- Basement Bath(s): No
- Cumulative Days On Market: 20
- Tax Annual Amount: 620.04
- Roof: Asphalt
- Cooling: Central Air
- Electric: Circuit Breakers,200+ Amp Service
- Asoc. Provides: Parking,Insurance,Exterior Maintenance,Lawn Care,Snow Removal
- Appliances: Range,Microwave,Dishwasher,Refrigerator,Washer,Dryer,Disposal,Stainless Steel Appliance(s)
- Parking Features: Asphalt,Garage Door Opener,On Site,Garage Owned,Attached,Garage
- Room Type: Office
- Directions: Rand to Graceland, Graceland to Willow, to Evergreen, right on Evergreen, last bldg. on right side. Parking will be on Evergreen and then walk down to 1216.
- Buyer Office MLS ID: MRD87833
- Association Fee Frequency: Not Required
- Living Area Source: Assessor
- Elementary School: North Elementary School
- Middle Or Junior School: Chippewa Middle School
- High School: Maine West High School
- Township: Maine
- Bathrooms Half: 1
- ConstructionMaterials: Vinyl Siding,Brick
- Contingency: Attorney/Inspection
- Interior Features: Cathedral Ceiling(s),Storage,Walk-In Closet(s),High Ceilings
- Subdivision Name: Lexington Park
- Utilities: Cable Available
- Asoc. Billed: Not Required
Address
Open on Google Maps- Address 1216 Evergreen
- City Des Plaines
- State/county IL
- Zip/Postal Code 60016
- Country Cook
Overview
- Townhouse
- 2
- 2
- 1971
- 2012
Mortgage Calculator
- Down Payment
- Loan Amount
- Monthly Mortgage Payment
- Property Tax
- Home Insurance
- PMI
- Monthly HOA Fees
