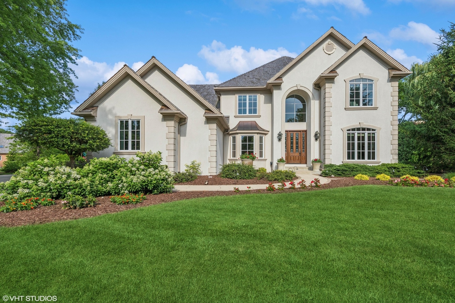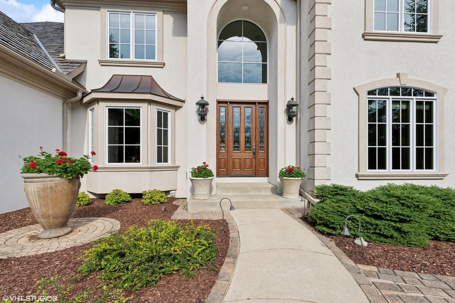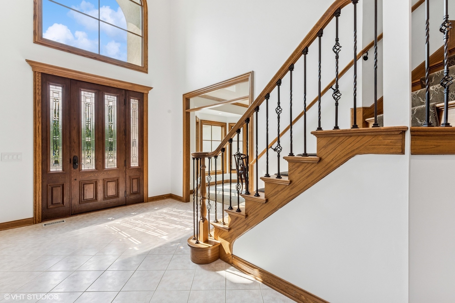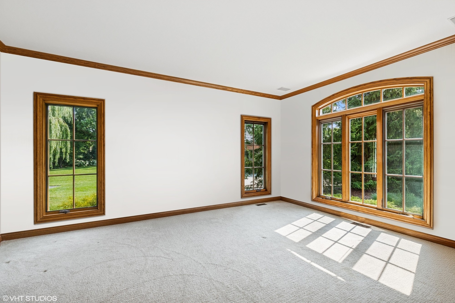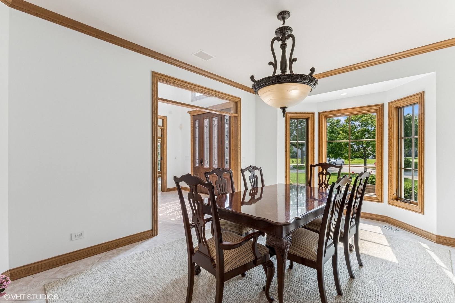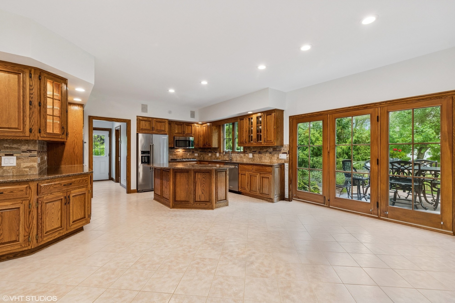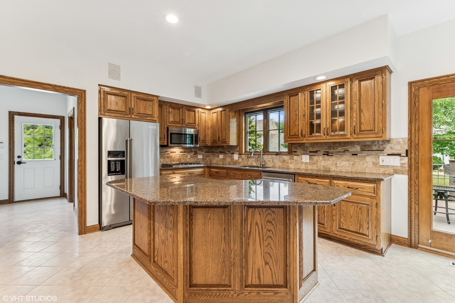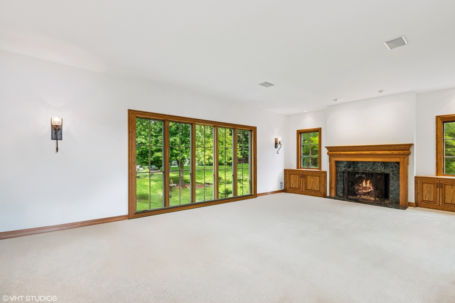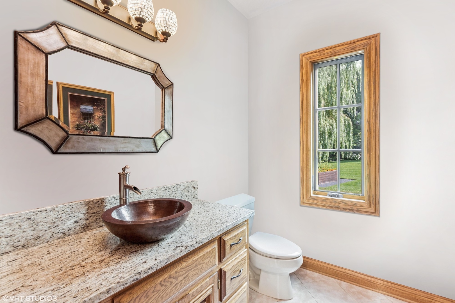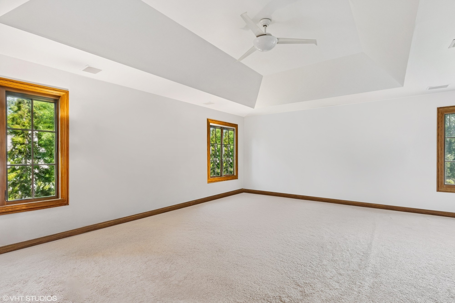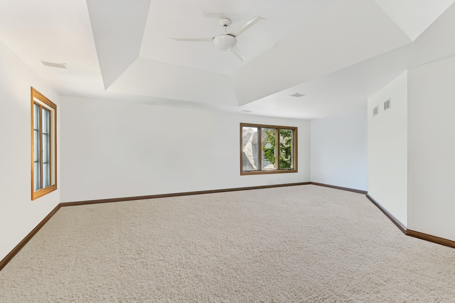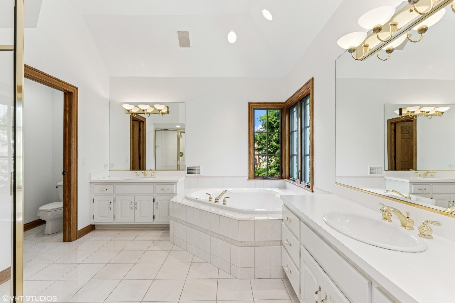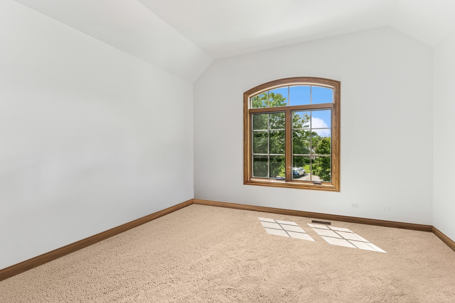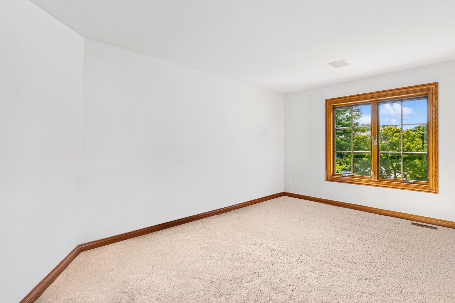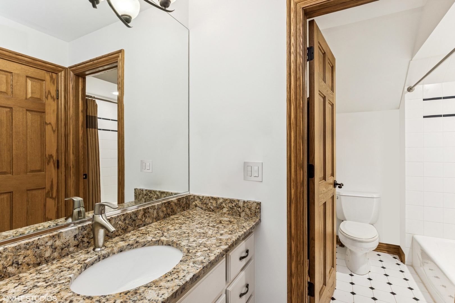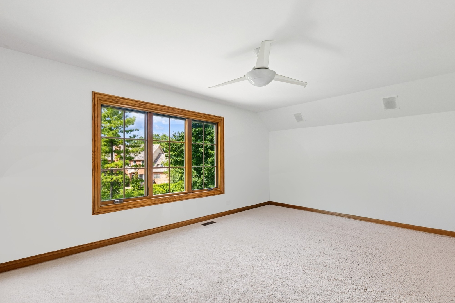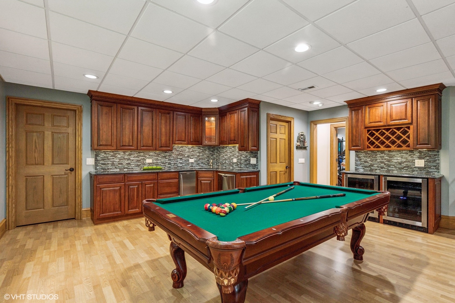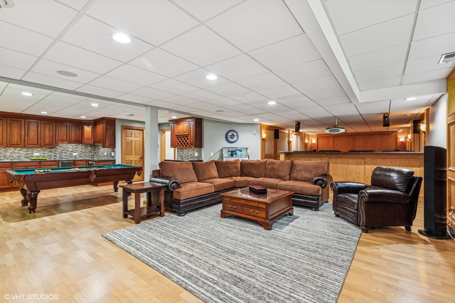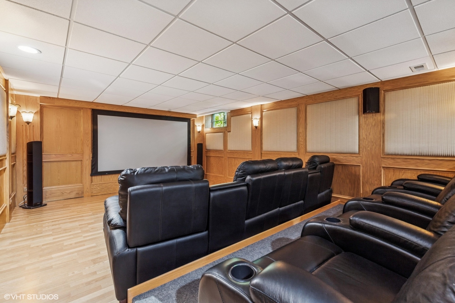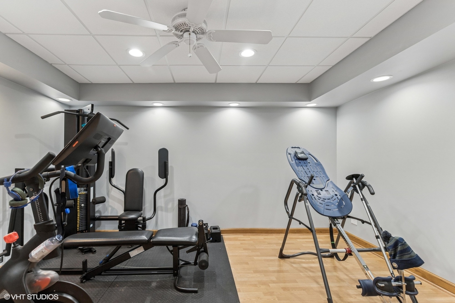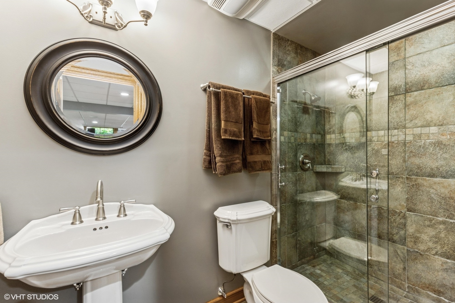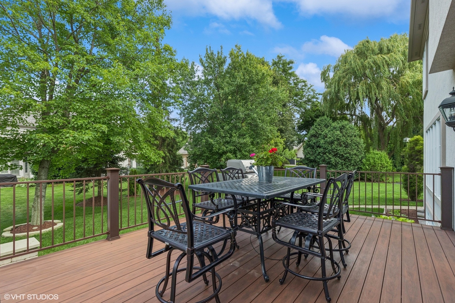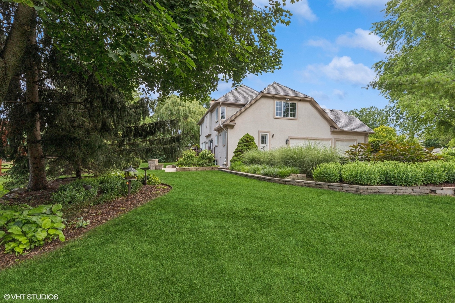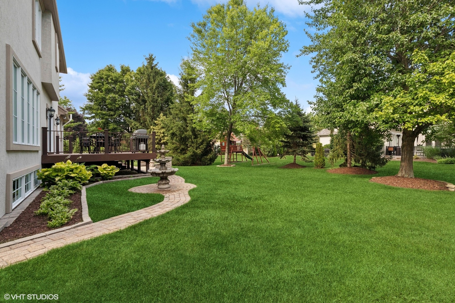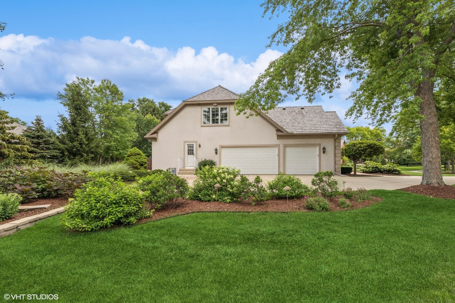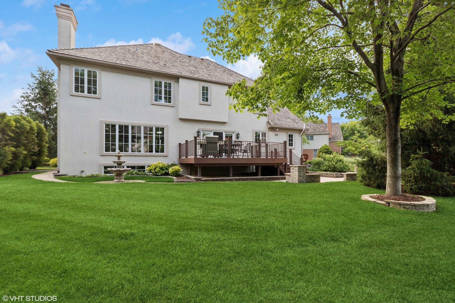Description
An ideal floor plan for modern living, offering an incredible opportunity in Wineberry of Libertyville. Making a strong first impression, the grand two-story foyer is flanked by a formal dining room and private office, each space boasting views of the front yard. The spacious family room, featuring a fireplace and built-in cabinetry, anchors the main level opening to a custom-designed kitchen equipped with stainless steel appliances, granite countertops, a substantial island, and a spacious breakfast area that provides direct access to the backyard for outdoor entertaining. Upstairs, the gracious primary suite presents a tray ceiling, sitting area, two walk-in closets, and a bathroom with dual vanities, separate shower, and a discreet commode area. Three additional generously sized bedrooms and a full bathroom with a private shower area complete the second floor. The finished English basement is ready for gatherings large or small, boasting a serving bar, game area, recreation room with fireplace, theater space, exercise room, and full bathroom. A home filled with timeless charm and thoughtful finishes, found in one of Libertyville’s most sought-after locations. Showings begin Sunday, August 10th.
- Listing Courtesy of: @properties Christie's International Real Estate
Details
Updated on August 13, 2025 at 12:38 pm- Property ID: MRD12436831
- Price: $995,000
- Property Size: 3649 Sq Ft
- Bedrooms: 4
- Bathrooms: 3
- Year Built: 1994
- Property Type: Single Family
- Property Status: Contingent
- HOA Fees: 400
- Parking Total: 3
- Parcel Number: 11083110040000
- Water Source: Public
- Sewer: Public Sewer
- Buyer Agent MLS Id: MRD176386
- Days On Market: 5
- Purchase Contract Date: 2025-08-12
- Basement Bath(s): Yes
- Living Area: 0.4159
- Fire Places Total: 2
- Cumulative Days On Market: 5
- Tax Annual Amount: 1822.72
- Cooling: Central Air
- Asoc. Provides: Insurance
- Appliances: Double Oven,Dishwasher,Refrigerator,Disposal,Stainless Steel Appliance(s),Cooktop
- Parking Features: On Site,Attached,Garage
- Room Type: Eating Area,Office,Recreation Room,Foyer
- Stories: 2 Stories
- Directions: Route 137 to Elderberry Drive to Checkerberry Court
- Buyer Office MLS ID: MRD18787
- Association Fee Frequency: Not Required
- Living Area Source: Assessor
- Elementary School: Butterfield School
- Middle Or Junior School: Highland Middle School
- High School: Libertyville High School
- Township: Libertyville
- Bathrooms Half: 1
- ConstructionMaterials: Synthetic Stucco
- Contingency: Attorney/Inspection
- Asoc. Billed: Not Required
Address
Open on Google Maps- Address 1217 Checkerberry
- City Libertyville
- State/county IL
- Zip/Postal Code 60048
- Country Lake
Overview
- Single Family
- 4
- 3
- 3649
- 1994
Mortgage Calculator
- Down Payment
- Loan Amount
- Monthly Mortgage Payment
- Property Tax
- Home Insurance
- PMI
- Monthly HOA Fees
