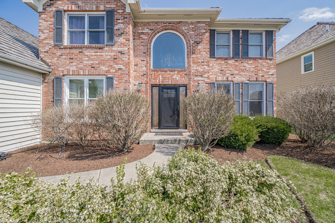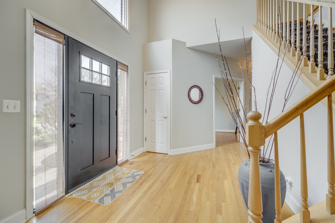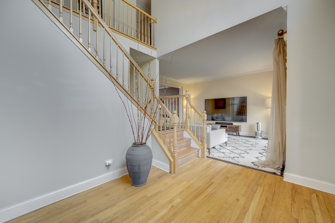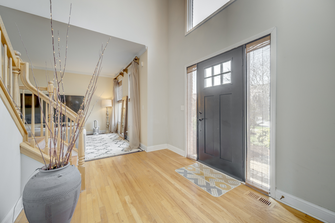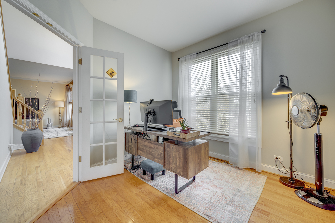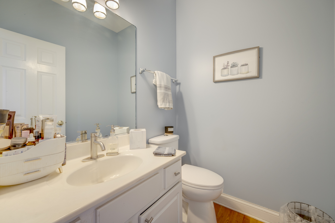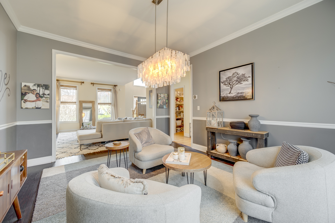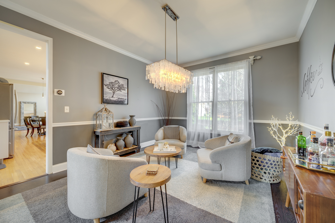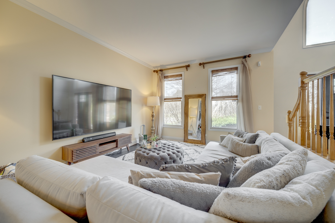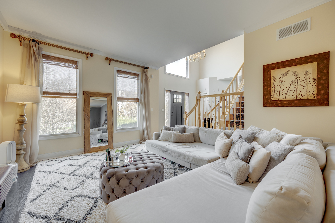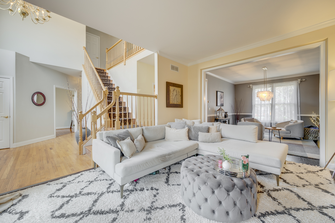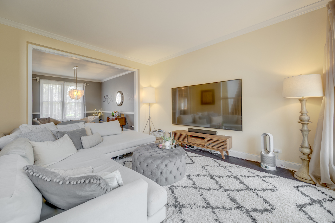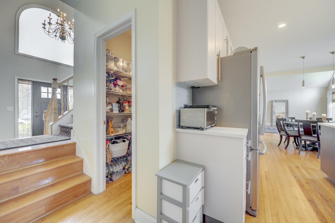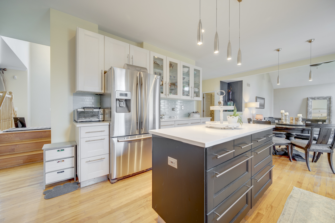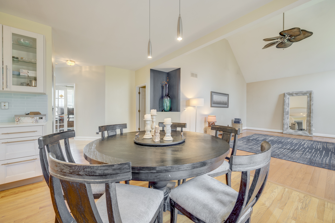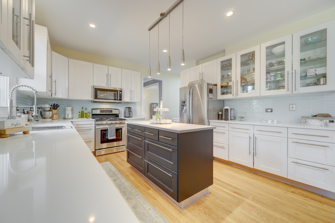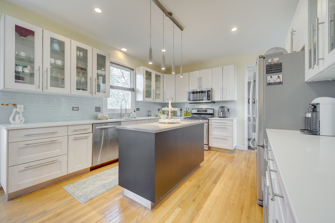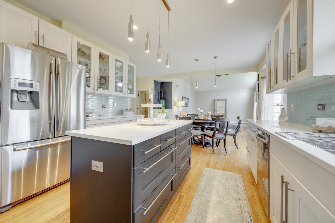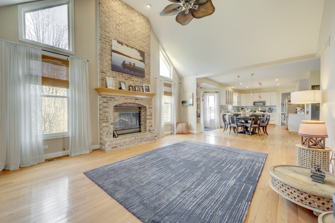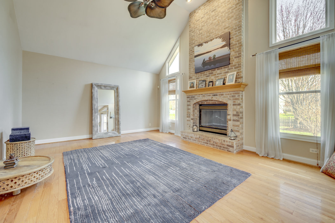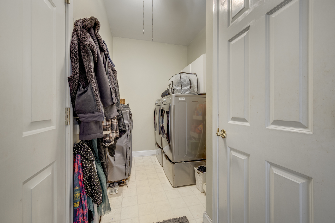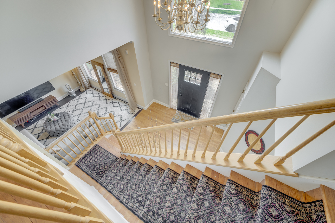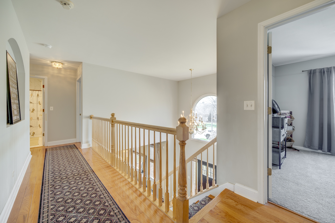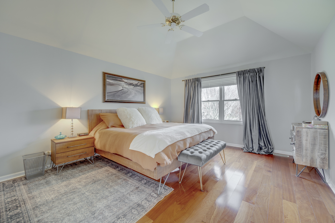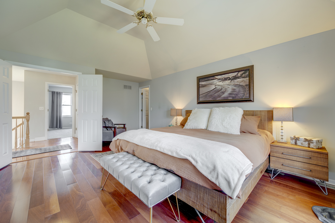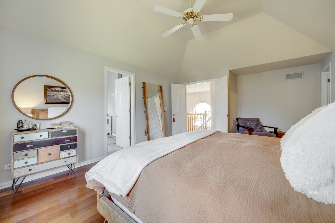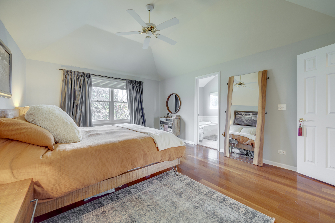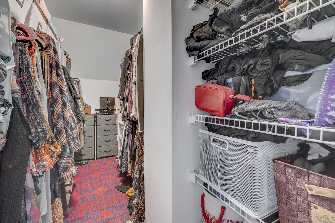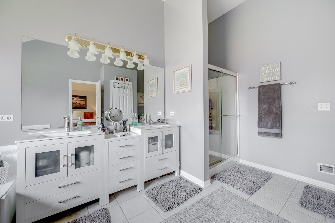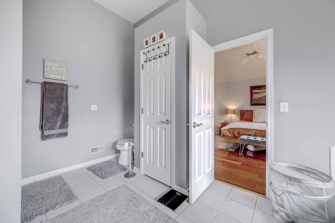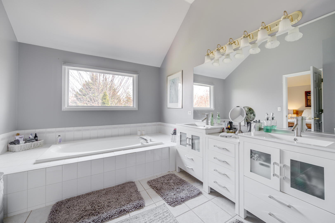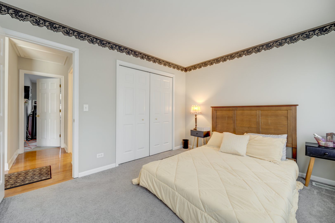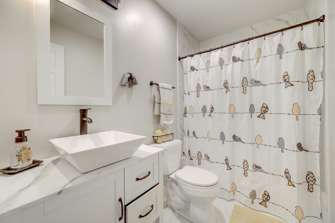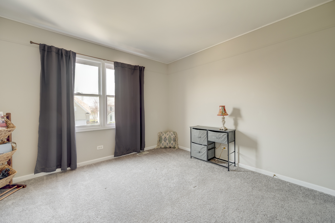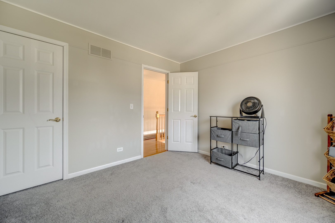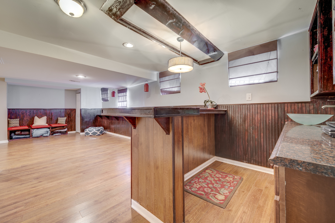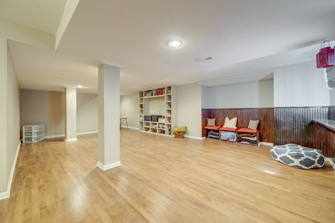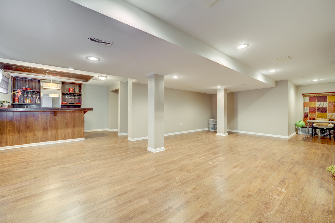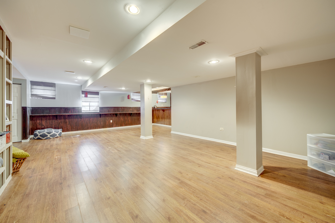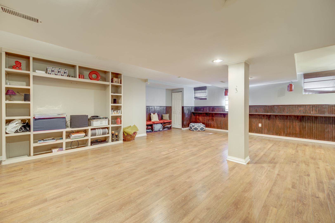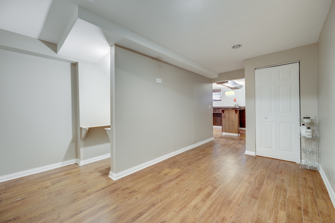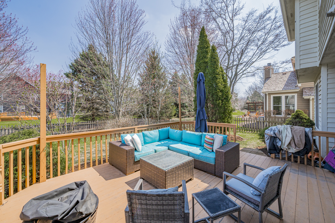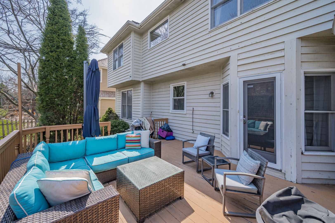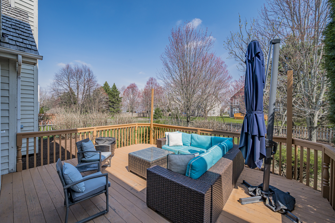Description
Fabulous Brick Front Two Story in the Sought-After Community of the Villages at Meadowlakes! Cedar Shake Roof Recently Restained and Refreshed See Details Attached! This Spacious Home Features Grand Two-Story Entry with Beautiful Hardwood Flooring, First Floor Den with French Doors Perfect for Home Office Space~ 9 Ft Ceilings on Main Level, Spacious Living & Dining Rooms with Upgraded Flooring! Two-Story Family Room with Brick Fireplace & Tripoded Windows for Plenty of Natural Sunshine, Remodeled Kitchen 2022 Features Gorgeous Quartz Counter Tops with White Kitchen Cabinetry and Custom Backsplash, Huge Center Island Perfect for Entertaining, Upgraded KitchenAid Stainless Steel Appliances, Oversized Pantry, and Bay Window in Dinette Leads to Recently Stained Deck 2023! Convenient 1st Floor Laundry with Front Load Washer/Dryer with Risers, Huge Master Bedroom Suite with Upgraded Hardwood Flooring, Walk in Closet, Luxury Master Bath, Double Sink Vanity, Large Tub and Separate Shower! Nice Size Secondary Bedrooms Feature Newer Carpet, and Recently Painted, Remodeled Hall Bath, Finished Basement Features Wet Bar, Huge Rec Room w/Built-Ins, Game Room/Drywalled Ceiling and Recessed Lighting. Fenced Yard with Mature Landscaping + Award Winning 204 School District! Easy Access to Shopping, I88, and Check Out the NEW Block 59 Restaurants Just Minutes Away!
- Listing Courtesy of: Little Realty
Details
Updated on October 9, 2025 at 10:47 am- Property ID: MRD12433196
- Price: $625,900
- Property Size: 2965 Sq Ft
- Bedrooms: 4
- Bathrooms: 2
- Year Built: 1998
- Property Type: Single Family
- Property Status: Contingent
- HOA Fees: 127
- Parking Total: 2
- Parcel Number: 0733107049
- Water Source: Public
- Sewer: Public Sewer
- Buyer Agent MLS Id: MRD99999
- Days On Market: 71
- Purchase Contract Date: 2025-10-08
- Basement Bath(s): No
- Fire Places Total: 1
- Cumulative Days On Market: 71
- Tax Annual Amount: 1075.65
- Roof: Shake
- Cooling: Central Air
- Asoc. Provides: Other
- Appliances: Range,Microwave,Dishwasher,Refrigerator,Washer,Dryer,Disposal
- Parking Features: Asphalt,Garage Door Opener,On Site,Garage Owned,Attached,Garage
- Room Type: Eating Area,Den,Recreation Room,Game Room
- Community: Sidewalks,Street Lights
- Stories: 2 Stories
- Directions: Rt 59 South to Montgomery Road West to Meadowbrook Drive North to Birchdale Lane East to Home
- Buyer Office MLS ID: MRDNONMEMBER
- Association Fee Frequency: Not Required
- Living Area Source: Assessor
- Elementary School: Owen Elementary School
- Middle Or Junior School: Still Middle School
- High School: Waubonsie Valley High School
- Township: Naperville
- Bathrooms Half: 1
- CoBuyerAgentMlsId: MRD99999
- ConstructionMaterials: Brick,Cedar
- Contingency: Attorney/Inspection
- Interior Features: Vaulted Ceiling(s),Wet Bar,Walk-In Closet(s),Open Floorplan,Pantry,Quartz Counters
- Asoc. Billed: Not Required
Address
Open on Google Maps- Address 1218 Birchdale
- City Aurora
- State/county IL
- Zip/Postal Code 60504
- Country DuPage
Overview
- Single Family
- 4
- 2
- 2965
- 1998
Mortgage Calculator
- Down Payment
- Loan Amount
- Monthly Mortgage Payment
- Property Tax
- Home Insurance
- PMI
- Monthly HOA Fees
