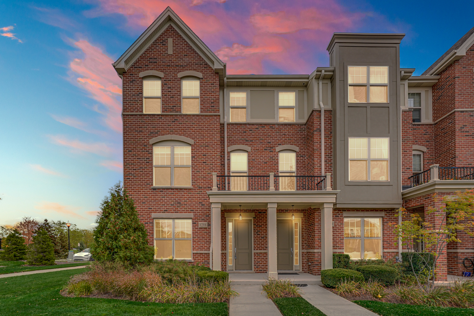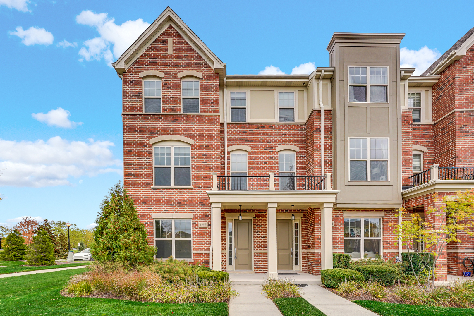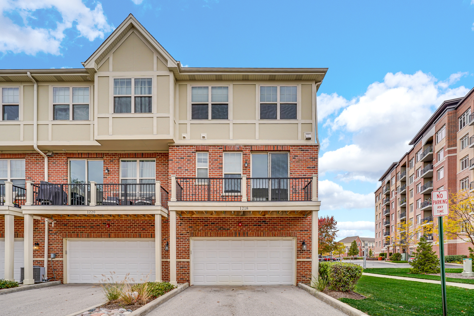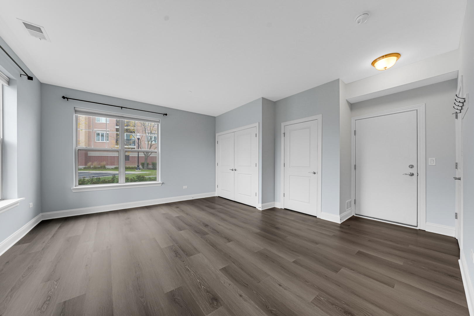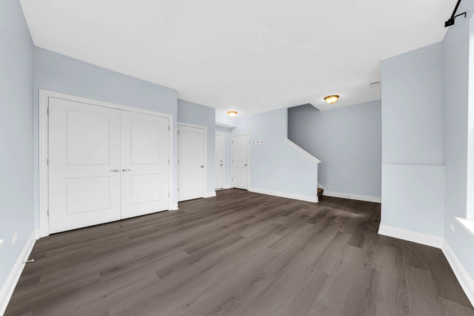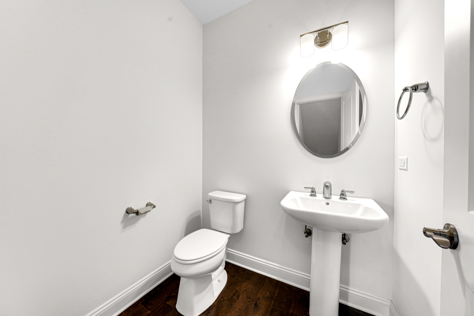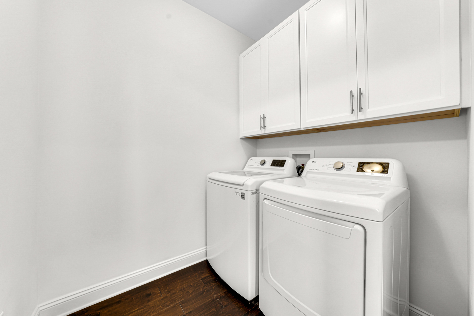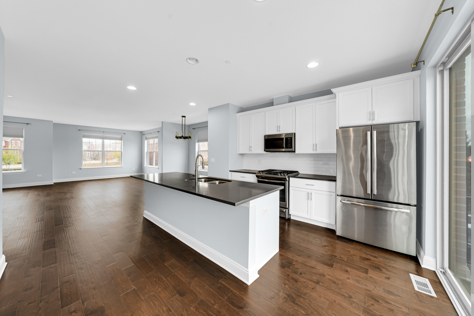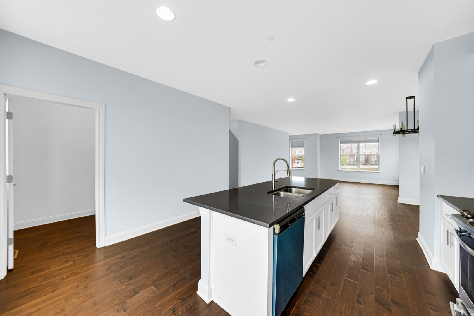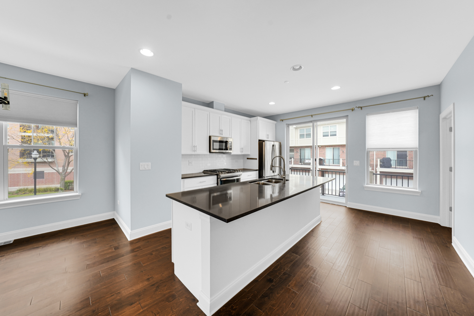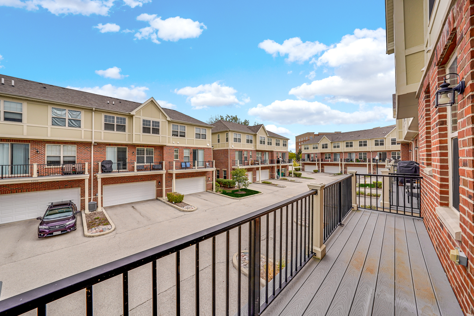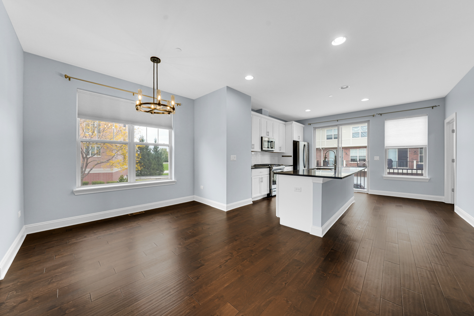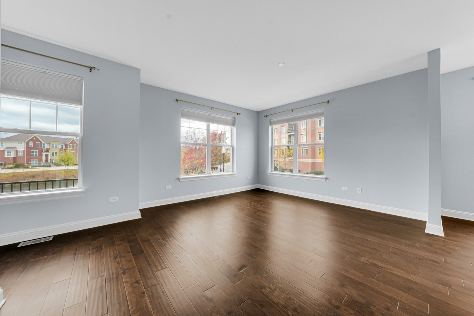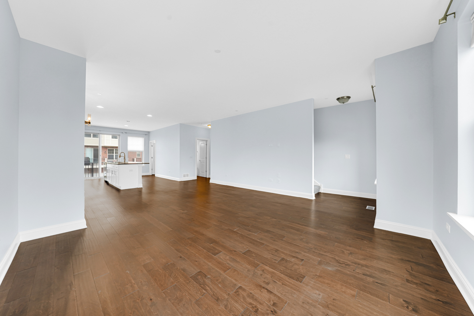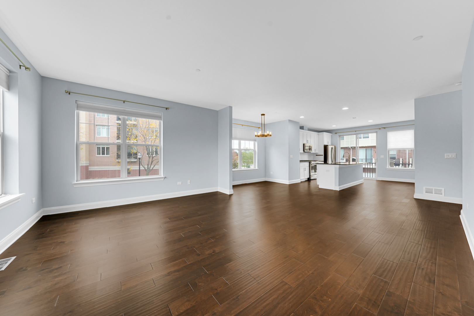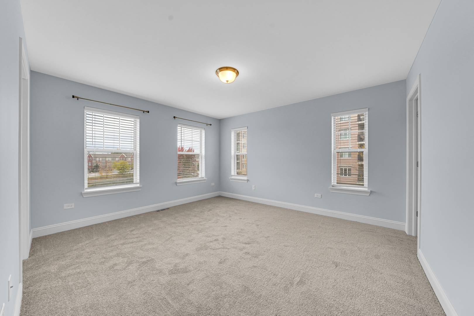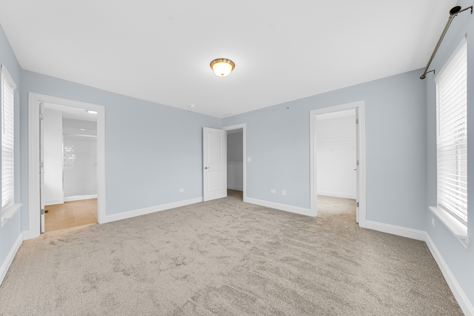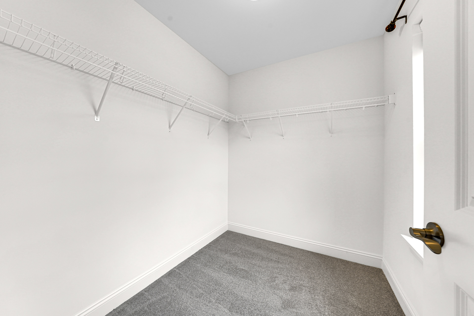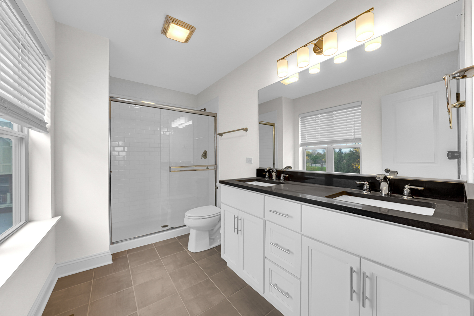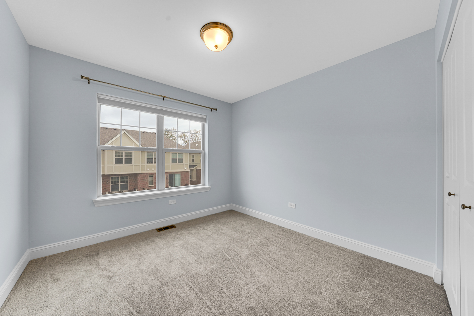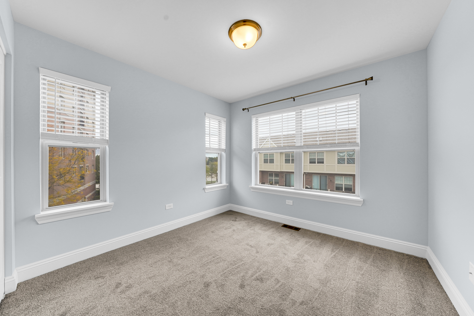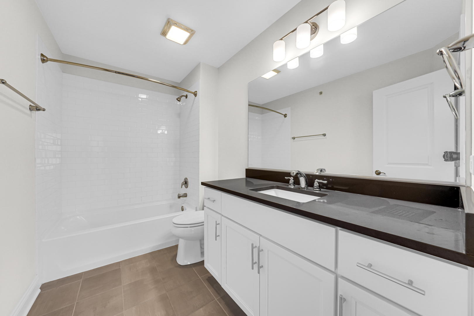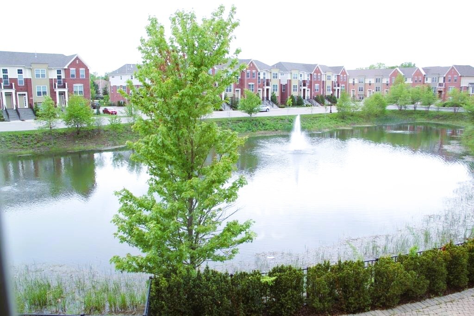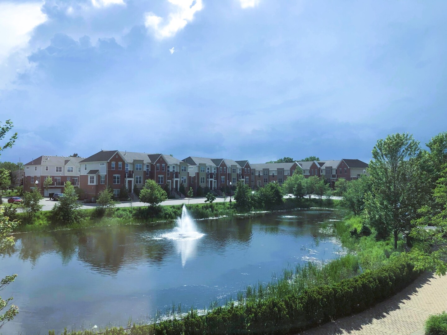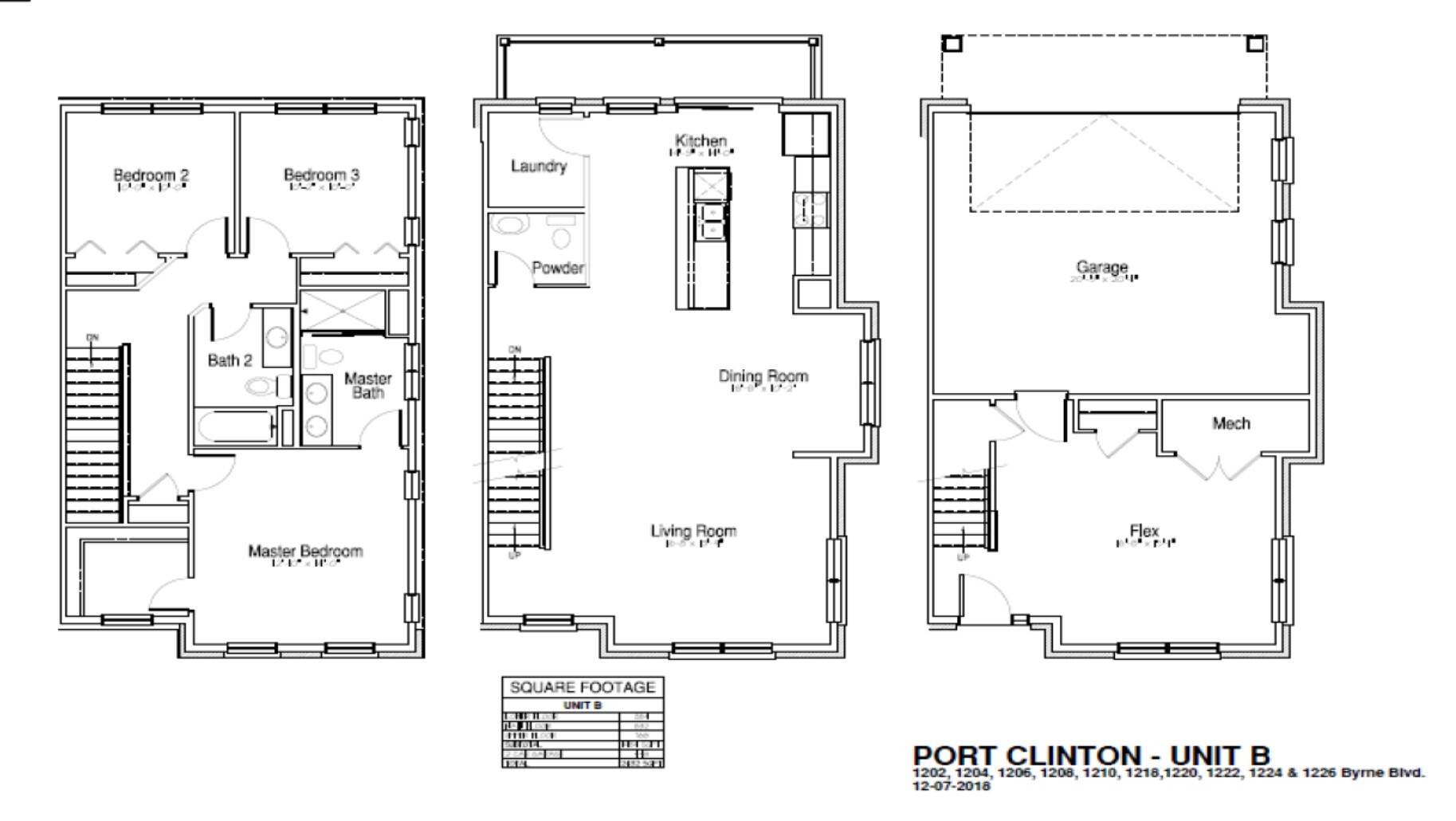Description
Exceptional 3-Story End Unit Townhouse in Vernon Hills with amazing water view. Built and delivered in the summer of 2019, located in the highly sought-after School District match, District 103 (Laura B Sprague School Daniel Wright Junior High) and Stevenson High School (District 125). It is a stunning three-story end-unit townhouse nestled in the heart of Vernon Hills town center. With its modern design, ample natural light, and desirable end-unit location, this home offers the perfect blend of comfort, convenience, and style. Spacious Layout: 3 generous bedrooms, 2.5 bathrooms, one additional flex room behind the garage, two large windows in the garage as well, and an open-concept main living area designed for relaxation and entertaining. Lots of updates: The whole house was new painted. Brand new first floor high end vinyl floor. Brand new carpet throughout the stairs to the whole 3rd floor. Brand new dish washer and KOHLER kitchen faucet. Modern Kitchen: A chef’s dream with premium countertops, updated cabinetry, and plenty of space to cook and gather. Primary Suite: A luxurious primary bedroom with an in-suite bathroom and ample closet space, creating your own private retreat. Convenience at Its Best: Enjoy the convenience of a two-car garage, ample storage, and a thoughtfully designed layout. Walk distance to Vernon Hills town center for shopping and restaurants/Starbucks, convenient drive to Sam’s club, Woodman and Costco.
- Listing Courtesy of: Wepro Realty Corp
Details
Updated on October 29, 2025 at 4:04 pm- Property ID: MRD12503081
- Price: $570,000
- Property Size: 2184 Sq Ft
- Bedrooms: 3
- Bathrooms: 2
- Year Built: 2019
- Property Type: Townhouse
- Property Status: Active
- HOA Fees: 256
- Parking Total: 2
- Parcel Number: 15151071350000
- Water Source: Public
- Sewer: Public Sewer
- Days On Market: 6
- Basement Bath(s): No
- Cumulative Days On Market: 6
- Tax Annual Amount: 1080.48
- Roof: Asphalt
- Cooling: Central Air
- Electric: Circuit Breakers
- Asoc. Provides: Insurance,Lawn Care,Snow Removal
- Appliances: Double Oven,Microwave,Dishwasher,Refrigerator,Disposal,Stainless Steel Appliance(s)
- Parking Features: Asphalt,Garage Door Opener,On Site,Garage Owned,Attached,Garage
- Room Type: Walk In Closet,Den
- Directions: Milwaukee Ave north of Rt 45 to Port Clinton Rd west to Byrne Blvd south - complex on the west side.
- Association Fee Frequency: Not Required
- Living Area Source: Builder
- Elementary School: Laura B Sprague School
- Middle Or Junior School: Daniel Wright Junior High School
- High School: Adlai E Stevenson High School
- Township: Vernon
- Bathrooms Half: 1
- ConstructionMaterials: Brick,Other
- Interior Features: Walk-In Closet(s)
- Subdivision Name: Port Clinton Row Homes
- Asoc. Billed: Not Required
Address
Open on Google Maps- Address 1218 Byrne
- City Vernon Hills
- State/county IL
- Zip/Postal Code 60061
- Country Lake
Overview
- Townhouse
- 3
- 2
- 2184
- 2019
Mortgage Calculator
- Down Payment
- Loan Amount
- Monthly Mortgage Payment
- Property Tax
- Home Insurance
- PMI
- Monthly HOA Fees
