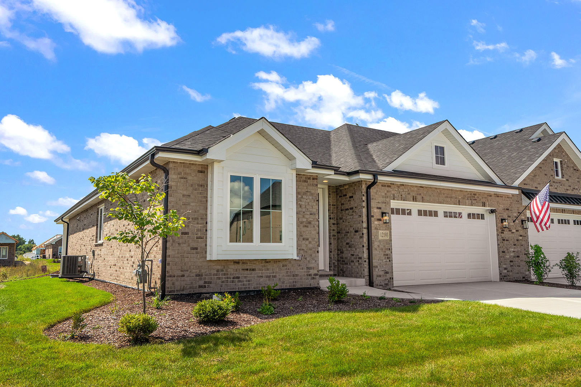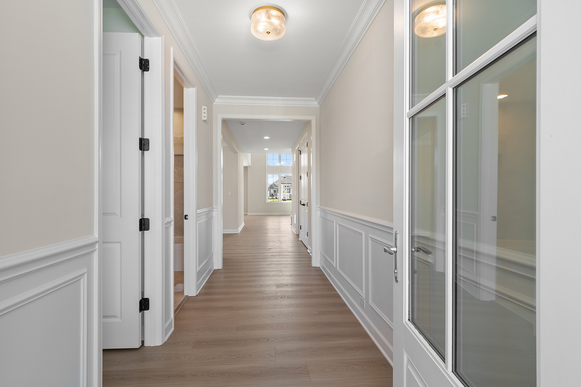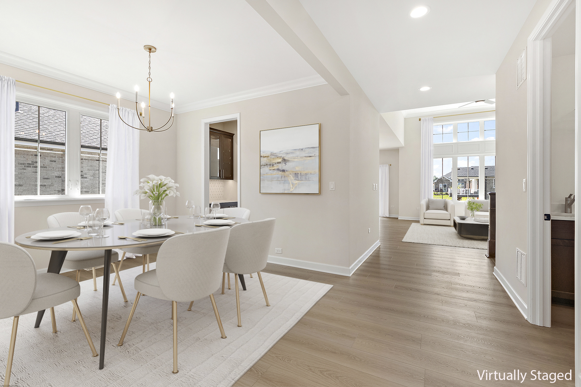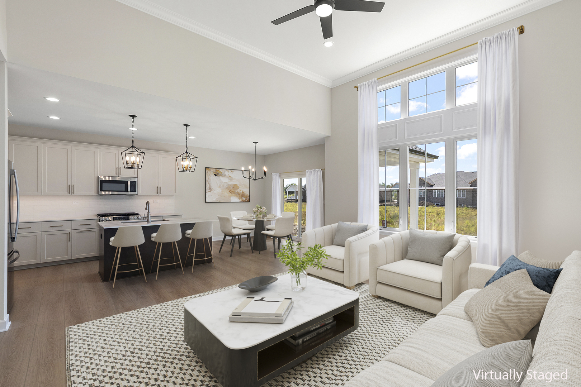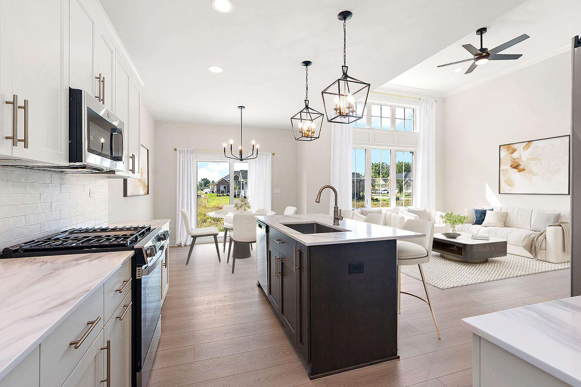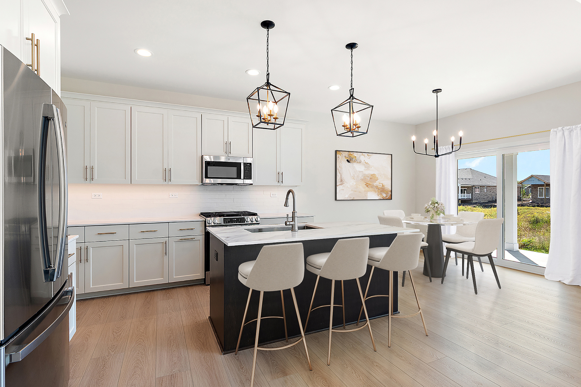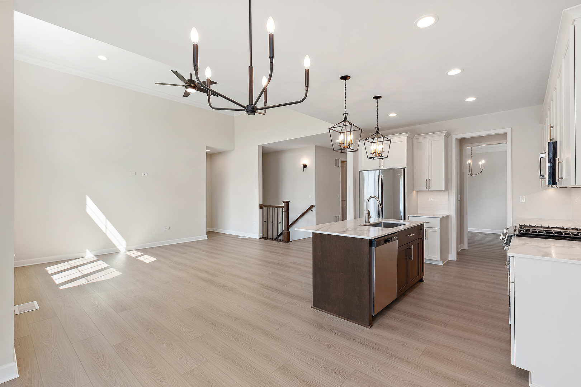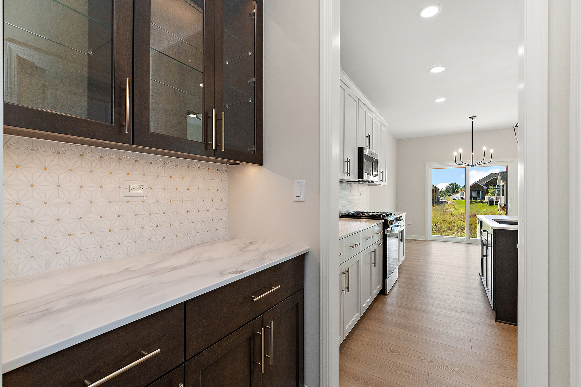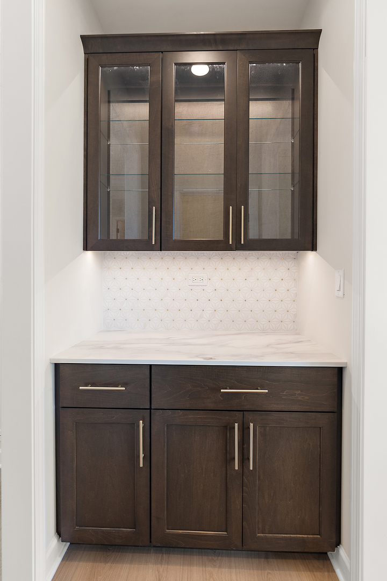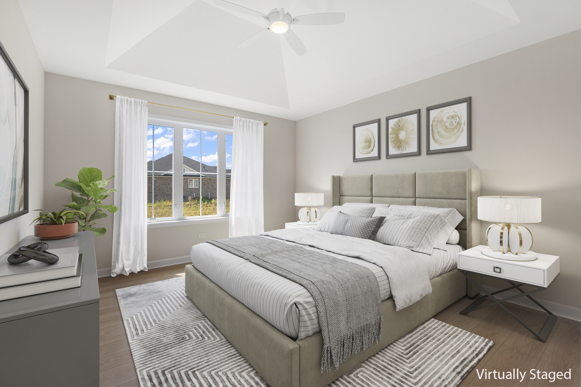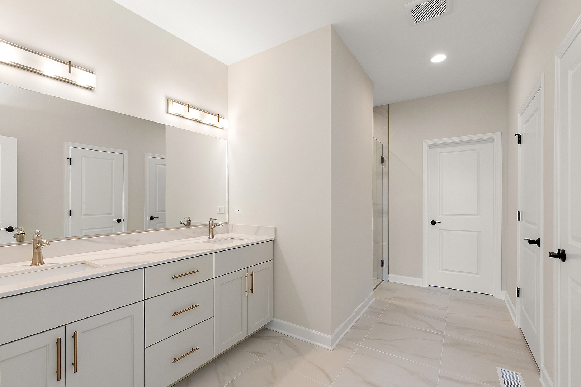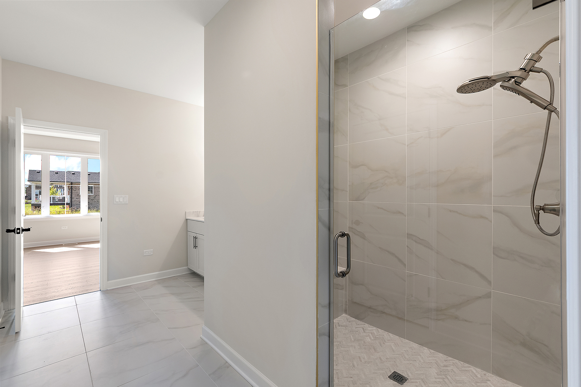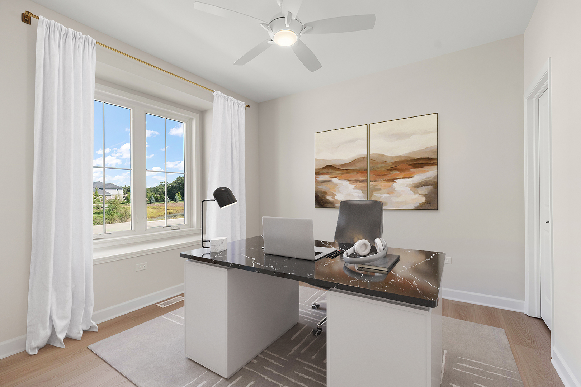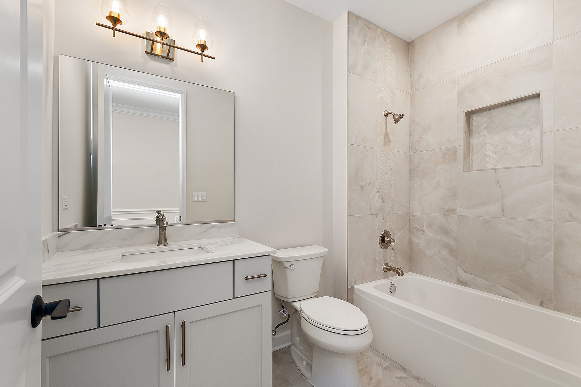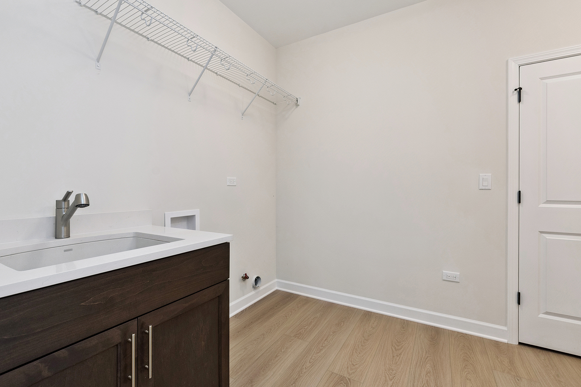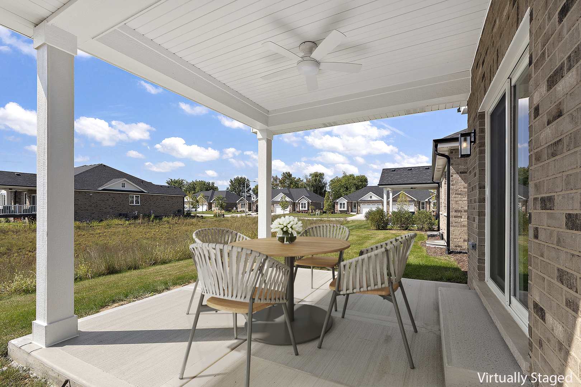Description
Welcome to your perfect retreat, an exquisite ranch villa nestled in a tranquil setting with picturesque views of a peaceful retention pond. This thoughtfully designed home features a sophisticated exterior, blending classic brick with durable LP SmartSide siding, premium Pella 250 series windows, and a spacious 12 x 12 covered patio ideal for outdoor relaxation. A beautifully designed interior will greet you as you enter through the grand 8′ door with a secure 3-point locking system. The kitchen is a true masterpiece, featuring 42″ off white cabinets, gleaming quartz countertops, a tiled backsplash, under-cabinet lighting, and a generous walk-in pantry for all your culinary needs. Adjacent to the kitchen, the family room welcomes you with soaring vaulted ceilings and refined crown molding. At the same time, the adaptable layout includes a charming dining room with crown molding and a butler pantry for those special gatherings. The luxurious primary suite is a personal retreat, offering a tray ceiling, comfort-height double vanity, a stunning 6′ curbless seated shower, and a large walk-in closet with abundant storage space. Additional highlights include Hallmark vinyl-plank flooring in the main areas, 8′ doors, crown molding, and wainscoting throughout the foyer for a grand touch, as well as an open basement staircase with rough-in plumbing ready for customization. Additional features include casing around windows, cased openings, and a laundry sink in the cabinet. Ideally located near shopping and major expressways, this villa offers both elegance and everyday convenience. Different floor plans and locations are available.
- Listing Courtesy of: @properties Christie's International Real Estate
Details
Updated on November 25, 2025 at 5:52 pm- Property ID: MRD12520798
- Price: $608,900
- Property Size: 1900 Sq Ft
- Bedrooms: 2
- Bathrooms: 2
- Year Built: 2025
- Property Type: Townhouse
- Property Status: Active
- HOA Fees: 250
- Parking Total: 2
- Parcel Number: 22262010060000
- Water Source: Public
- Sewer: Public Sewer
- Days On Market: 6
- Basement Bath(s): No
- Cumulative Days On Market: 6
- Roof: Asphalt
- Cooling: Central Air
- Electric: Circuit Breakers,200+ Amp Service
- Asoc. Provides: Insurance,Exterior Maintenance,Lawn Care,Snow Removal
- Appliances: Range,Microwave,Dishwasher,Refrigerator,Disposal,Stainless Steel Appliance(s)
- Parking Features: Concrete,Garage Door Opener,Yes,Garage Owned,Attached,Garage
- Room Type: Pantry,Walk In Closet
- Directions: Bell Rd. to McCarthy Rd. West to Subdivision on Right (12895 McCarthy Rd.)
- Association Fee Frequency: Not Required
- Living Area Source: Builder
- High School: Lemont Twp High School
- Township: Lemont
- ConstructionMaterials: Brick,Stone
- Interior Features: 1st Floor Bedroom,1st Floor Full Bath,Walk-In Closet(s),High Ceilings,Pantry
- Asoc. Billed: Not Required
Address
Open on Google Maps- Address 12193 Curragh Meadow
- City Lemont
- State/county IL
- Zip/Postal Code 60439
- Country Cook
Overview
- Townhouse
- 2
- 2
- 1900
- 2025
Mortgage Calculator
- Down Payment
- Loan Amount
- Monthly Mortgage Payment
- Property Tax
- Home Insurance
- PMI
- Monthly HOA Fees
