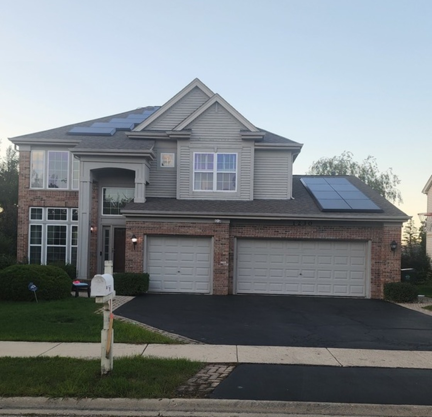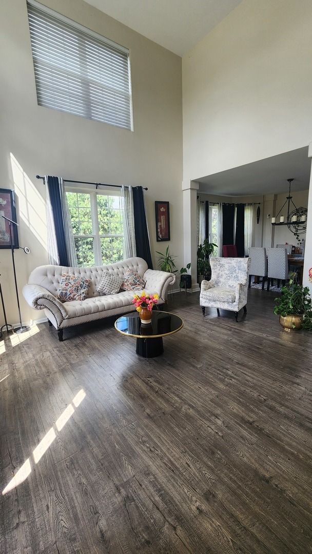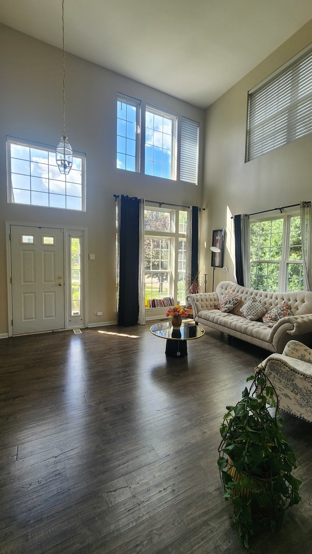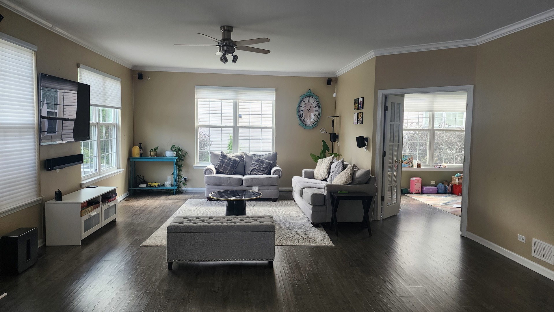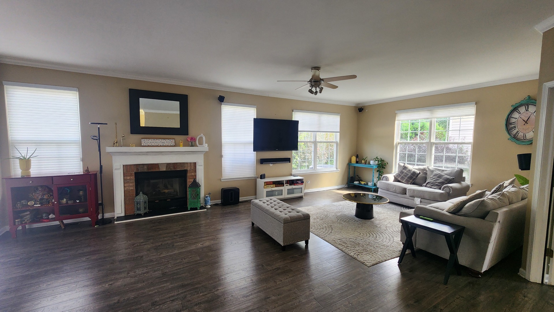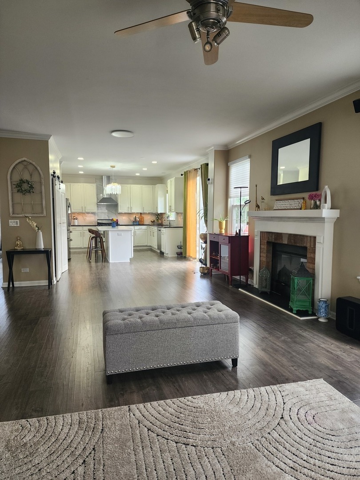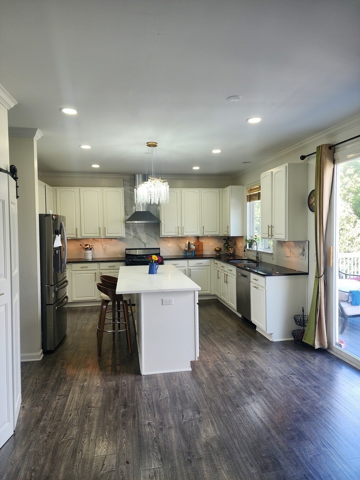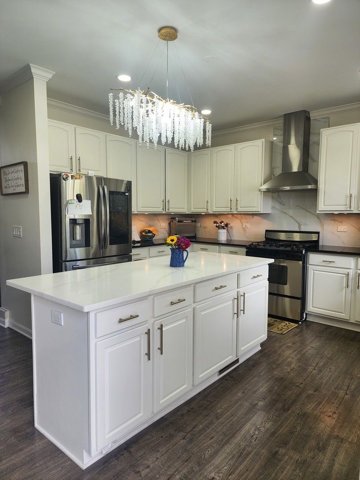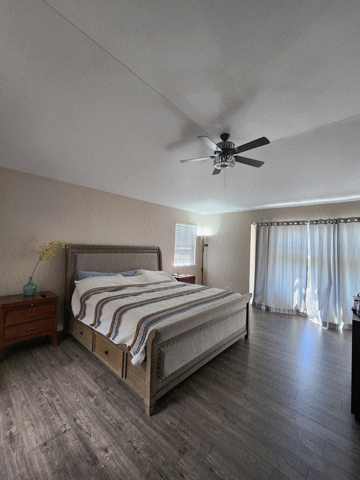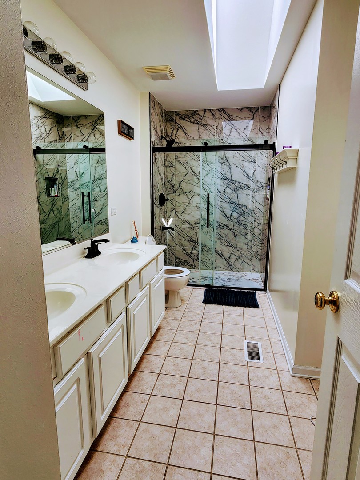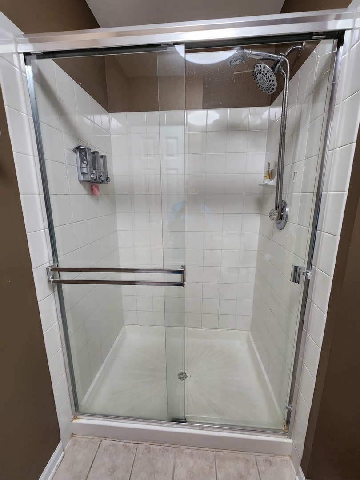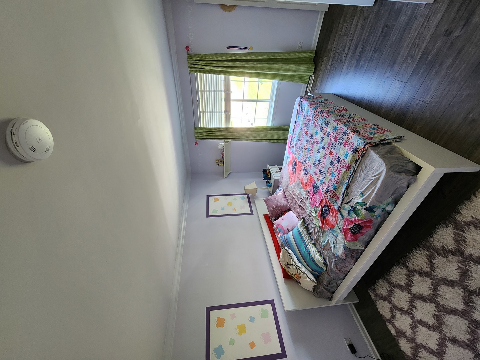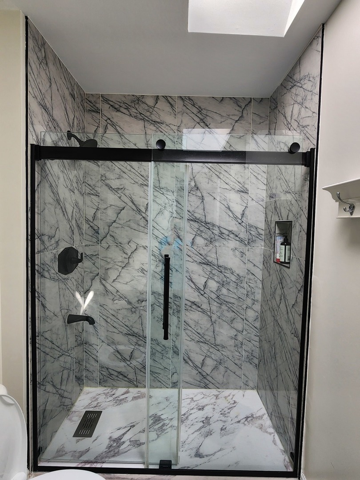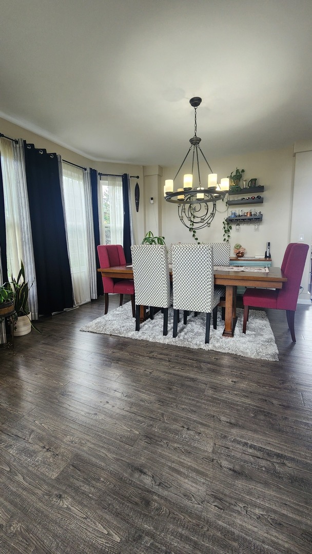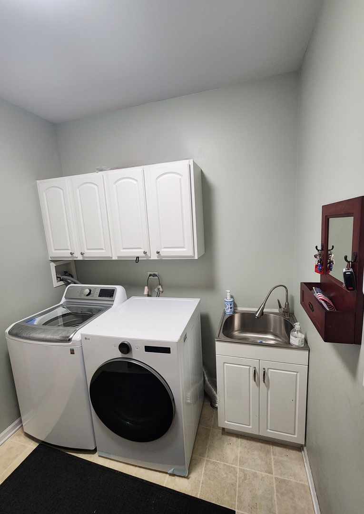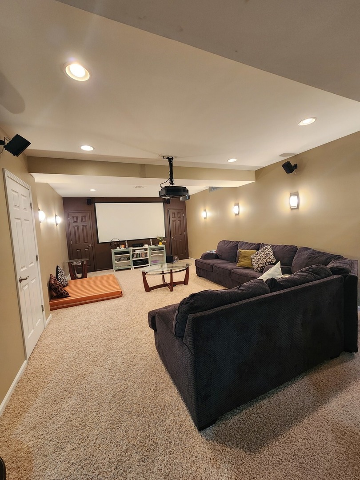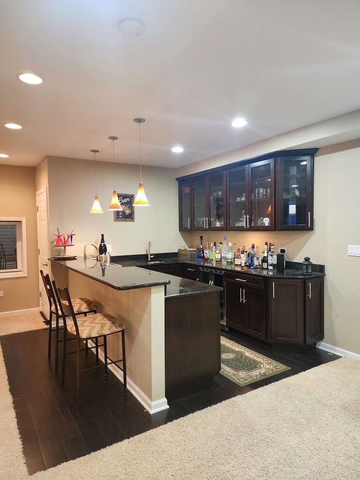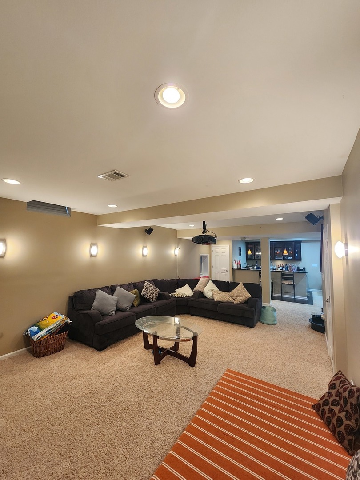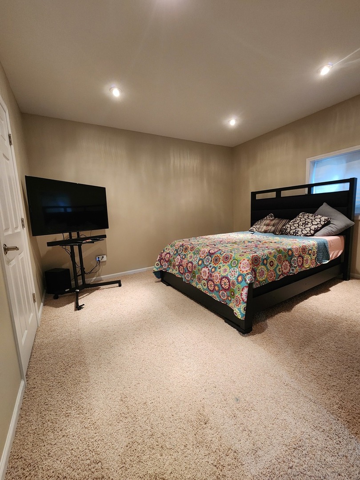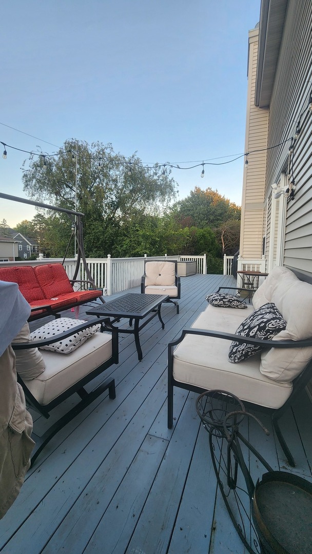Description
Welcome to your new home, nestled on a quiet cul-de-sac in one of Palatine’s most desirable neighborhoods. This 5-bedroom, 3.5-bathroom residence spans approximately 3,100 square feet and is a true gem. Step inside to discover bright, open-concept living spaces with high and vaulted ceilings that create an expansive feel. The stylish and cohesive new flooring flows throughout, and custom closets provide an abundance of storage. The heart of the home is the stunning, remodeled kitchen, featuring modern cabinetry, premium countertops, and all-new appliances, including a washer, dryer, and dishwasher. The family room is perfect for cozy nights, complete with a gas-powered fireplace that adds warmth and ambiance. A dedicated office provides an ideal space for work-from-home. The fully finished basement offers endless possibilities for entertainment and relaxation, including a recreation room, home theater, and an exercise room. It also features a full bathroom with a shower and a wet bar, perfect for entertaining. The spacious bedrooms and updated bathrooms provide comfort for the whole family, including a primary suite retreat and a brand-new standing shower in the upstairs guest bathroom. This home is as efficient as it is beautiful. Enjoy a fully paid solar roof, a new roof and siding (2024), and an upgraded HVAC system, ensuring low-maintenance and reduced energy costs for years to come. The fully finished 3-car garage boasts epoxy flooring and an EV charger, perfect for car enthusiasts. Outside, a large deck is ready for all your summer gatherings. Set in an area known for its award-winning schools, this location truly delivers a high quality of life. The Palatine Park District offers extensive recreational facilities and green spaces like Deer Grove Forest Preserve. You’ll also find yourself close to a variety of local dining options and conveniences, including major retailers and grocery stores like Target, Walmart, and ALDI. Commuting is a breeze with easy access to major highways like I-90 and Route 53, as well as the Palatine Metra Train Station (approximately 3 miles away) for a direct route to downtown Chicago.
- Listing Courtesy of: Core Realty & Investments Inc.
Details
Updated on October 20, 2025 at 3:47 pm- Property ID: MRD12463712
- Price: $769,000
- Property Size: 3054 Sq Ft
- Bedrooms: 4
- Bathrooms: 3
- Year Built: 2003
- Property Type: Single Family
- Property Status: Active
- HOA Fees: 300
- Parking Total: 3
- Parcel Number: 02093060060000
- Water Source: Lake Michigan,Public
- Sewer: Public Sewer
- Architectural Style: Colonial
- Days On Market: 38
- Basement Bedroom(s): 1
- Basement Bath(s): Yes
- Living Area: 0.2174
- Fire Places Total: 1
- Cumulative Days On Market: 38
- Tax Annual Amount: 1094.33
- Roof: Asphalt
- Cooling: Central Air
- Electric: 200+ Amp Service
- Asoc. Provides: None
- Appliances: Range,Microwave,Dishwasher,Refrigerator,Washer,Dryer,Disposal,Stainless Steel Appliance(s),Wine Refrigerator,Humidifier
- Parking Features: Asphalt,Garage Door Opener,On Site,Garage Owned,Attached,Garage
- Room Type: Bedroom 5,Deck,Eating Area,Exercise Room,Media Room,Office,Recreation Room,Storage,Walk In Closet
- Stories: 2 Stories
- Directions: East on W. Dundee, South on N. Grove to Claridge
- Association Fee Frequency: Not Required
- Living Area Source: Assessor
- Elementary School: Gray M Sanborn Elementary School
- Middle Or Junior School: Walter R Sundling Middle School
- High School: Palatine High School
- Township: Palatine
- Bathrooms Half: 1
- ConstructionMaterials: Vinyl Siding,Brick
- Interior Features: Cathedral Ceiling(s),Wet Bar
- Asoc. Billed: Not Required
Address
Open on Google Maps- Address 1230 W Claridge
- City Palatine
- State/county IL
- Zip/Postal Code 60067
- Country Cook
Overview
- Single Family
- 4
- 3
- 3054
- 2003
Mortgage Calculator
- Down Payment
- Loan Amount
- Monthly Mortgage Payment
- Property Tax
- Home Insurance
- PMI
- Monthly HOA Fees
