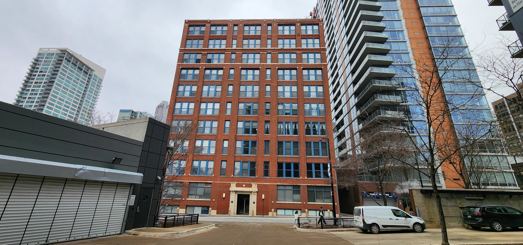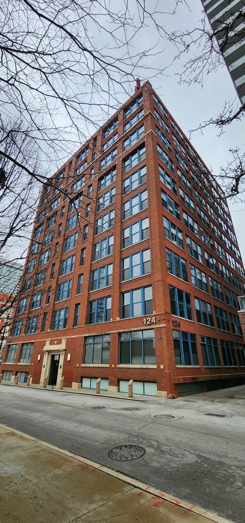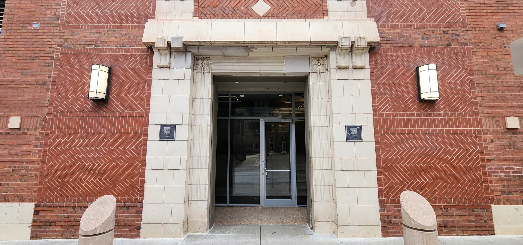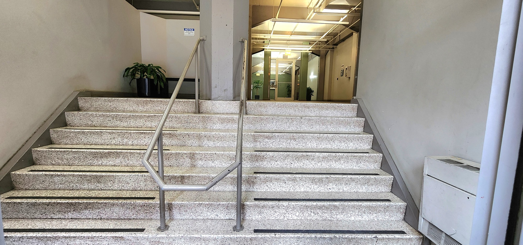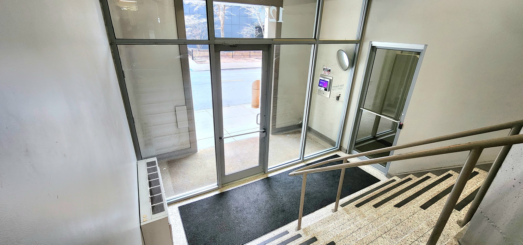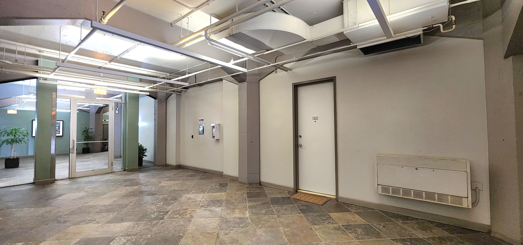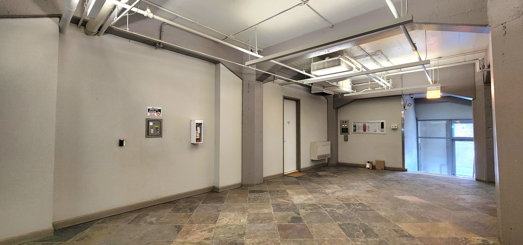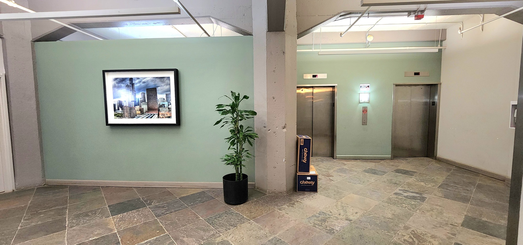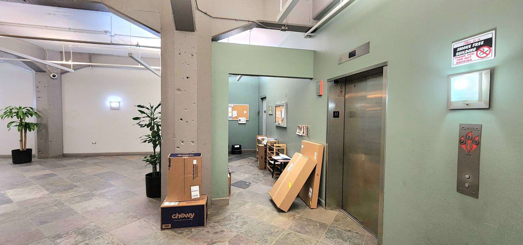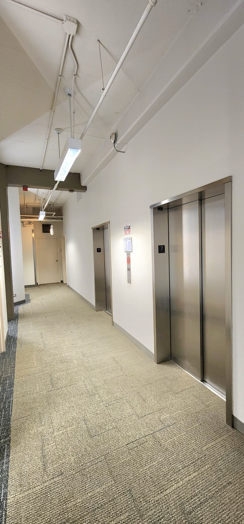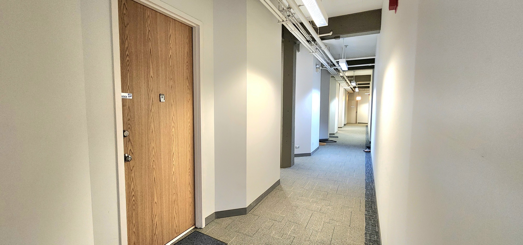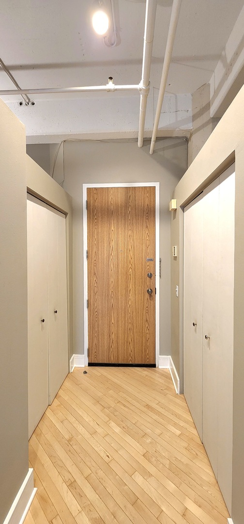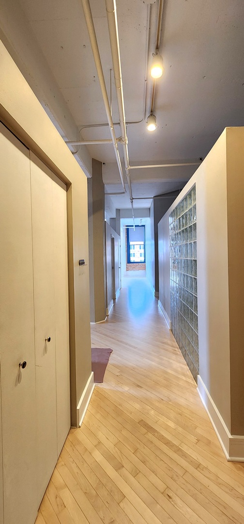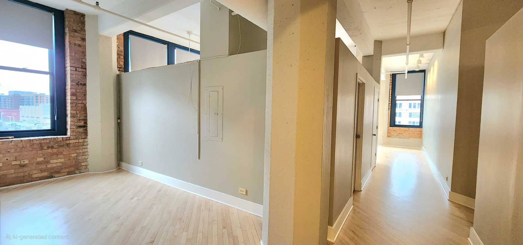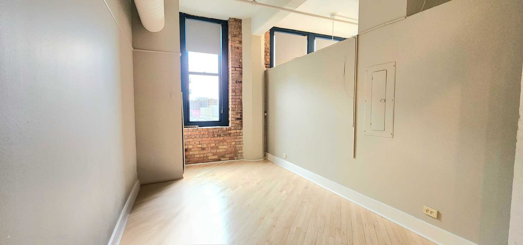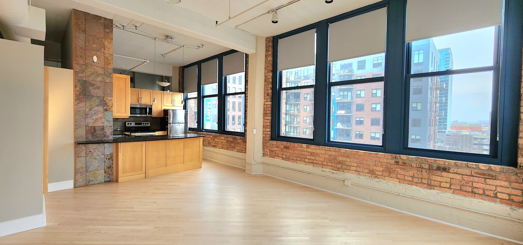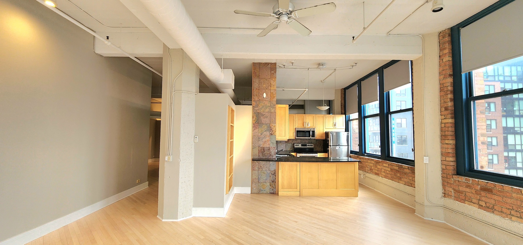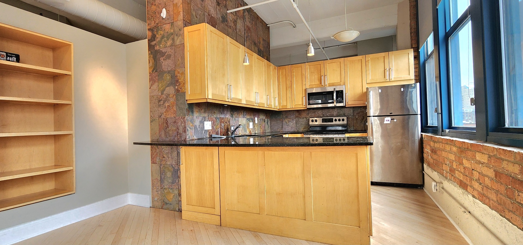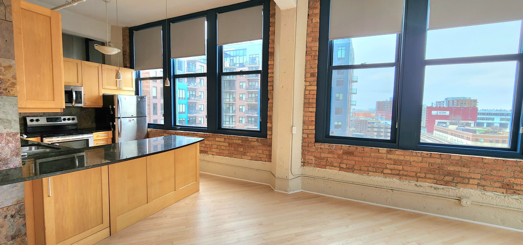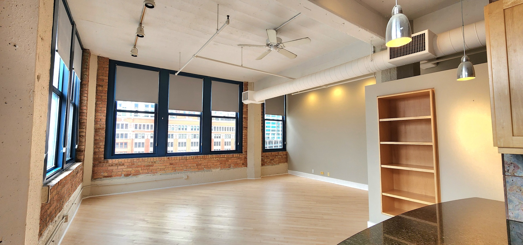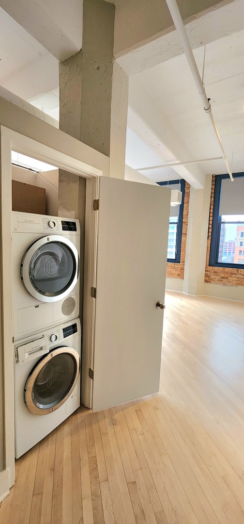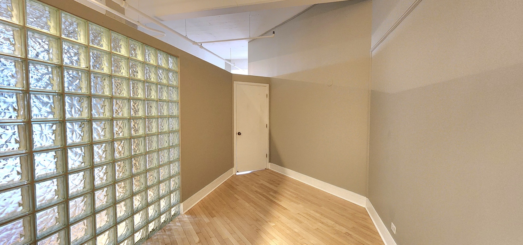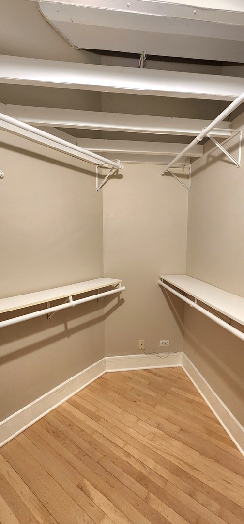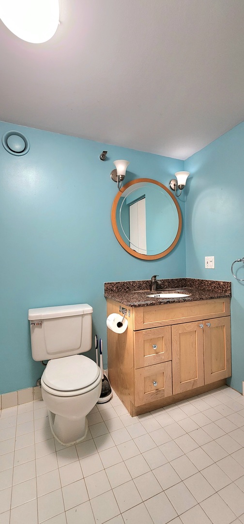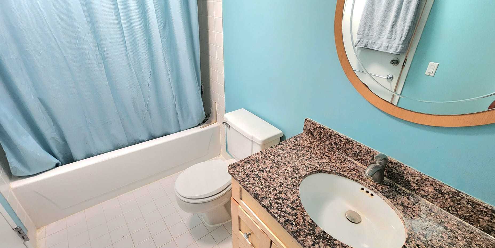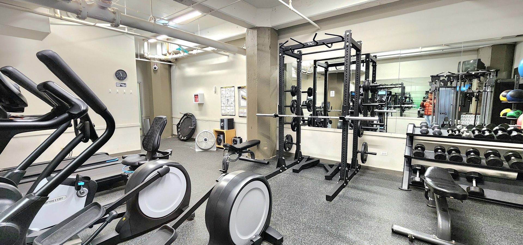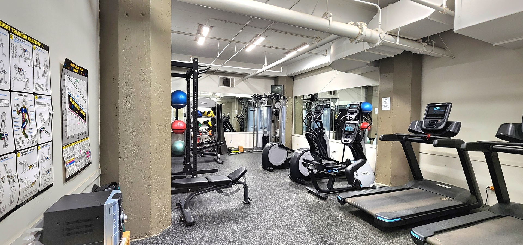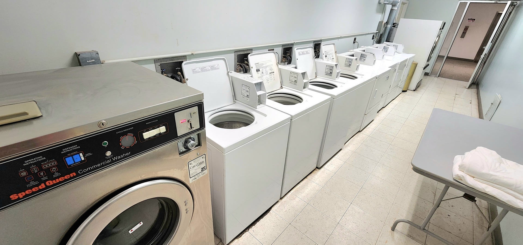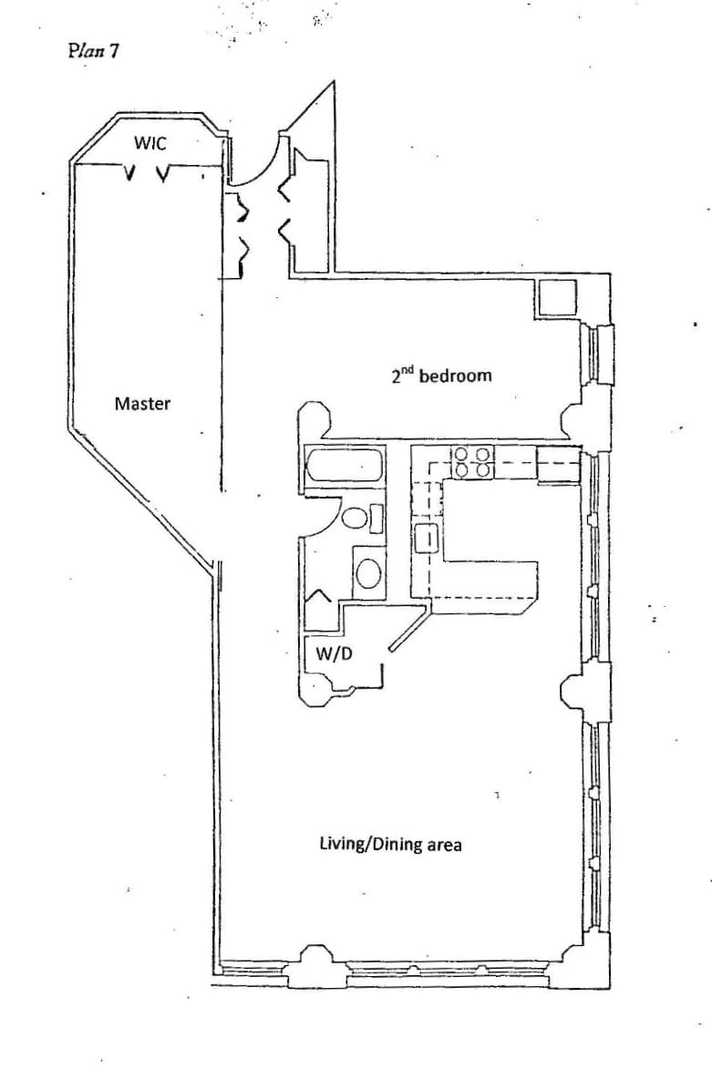Description
Experience urban living at its finest in this stylish Printers Row loft! This spacious 2-bedroom, 1-bath residence boasts a split floor plan with an expansive open layout, rich hardwood floors, exposed brick, and soaring 12-ft ceilings. Oversized windows flood the space with natural light, while an in-unit washer and dryer add convenience. The modern kitchen is featuring stainless steel appliances, 42-inch maple cabinets, granite countertops, a limestone backsplash, and a breakfast bar. Folio Square offers a boutique feel with fantastic amenities, including a rooftop deck, exercise room, coin laundry, and storage. Ideally located near Millennium Park, Grant Park, the Loop, top theaters, and the Roosevelt Collection’s shopping and dining, with easy access to public transit and major highways. Rental parking is available nearby. **The current special assessment has been paid in full by the seller.**
- Listing Courtesy of: Century 21 Realty Associates
Details
Updated on January 19, 2026 at 7:45 pm- Property ID: MRD12288933
- Price: $325,000
- Property Size: 1200 Sq Ft
- Bedrooms: 2
- Bathroom: 1
- Year Built: 1910
- Property Type: Condo
- Property Status: Active
- HOA Fees: 664
- Parcel Number: 17164040341044
- Water Source: Public
- Sewer: Public Sewer
- Days On Market: 333
- Basement Bath(s): No
- Cumulative Days On Market: 333
- Tax Annual Amount: 468.33
- Cooling: Central Air
- Asoc. Provides: Water,Insurance,Security,Exercise Facilities,Exterior Maintenance,Lawn Care,Scavenger,Snow Removal,Internet
- Room Type: No additional rooms
- Directions: North or South on Clark Street to Polk, west to address
- Exterior: Brick
- Association Fee Frequency: Not Required
- Living Area Source: Estimated
- Township: South Chicago
- ConstructionMaterials: Brick
- Asoc. Billed: Not Required
- Parking Type: None
Address
Open on Google Maps- Address 124 W Polk
- City Chicago
- State/county IL
- Zip/Postal Code 60605
- Country Cook
Overview
- Condo
- 2
- 1
- 1200
- 1910
Mortgage Calculator
- Down Payment
- Loan Amount
- Monthly Mortgage Payment
- Property Tax
- Home Insurance
- PMI
- Monthly HOA Fees
