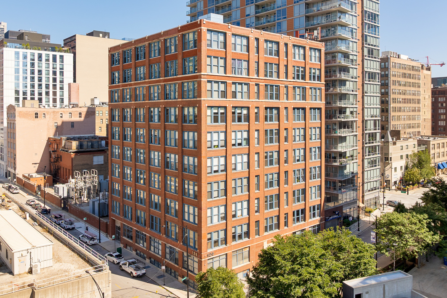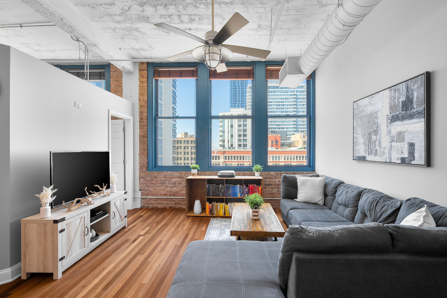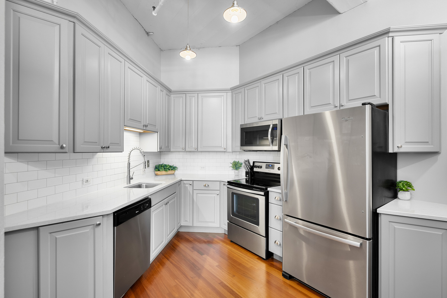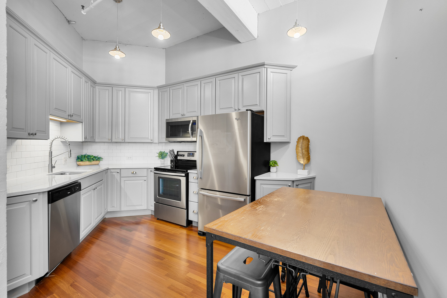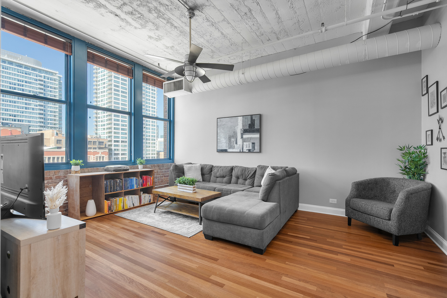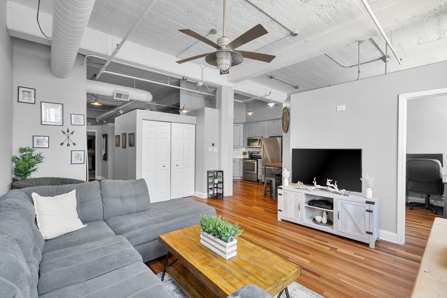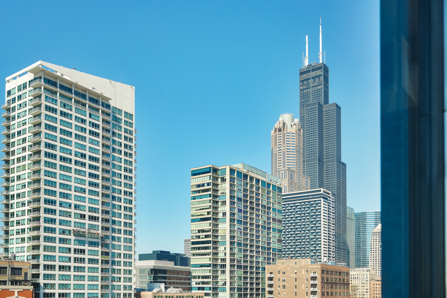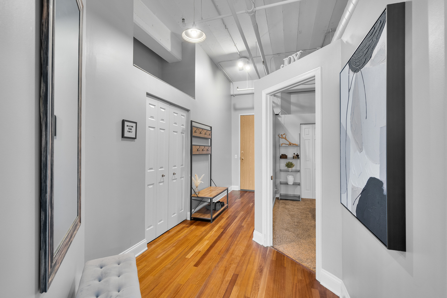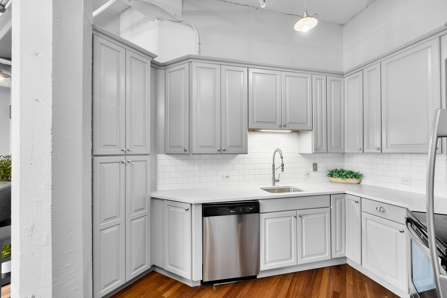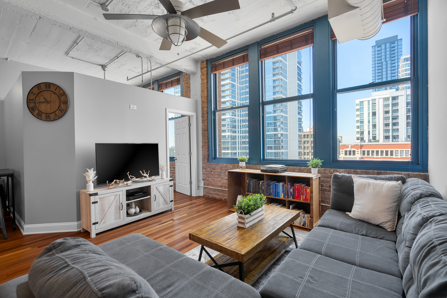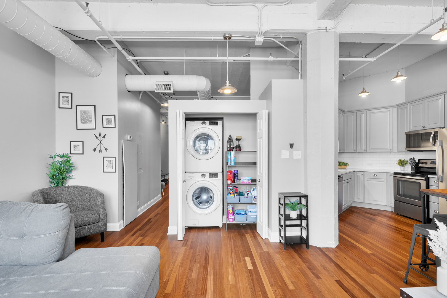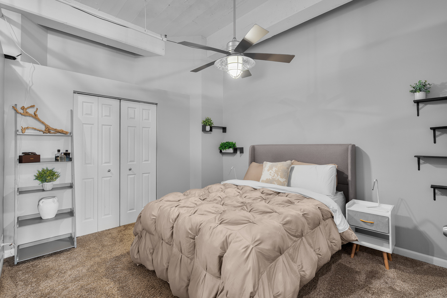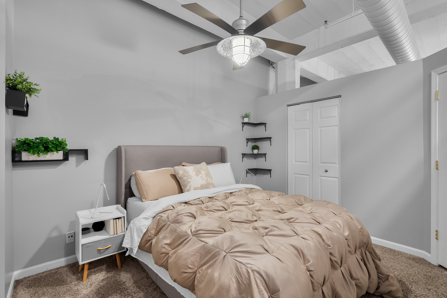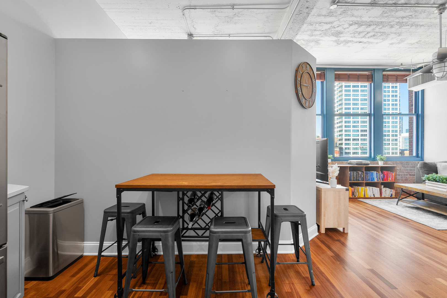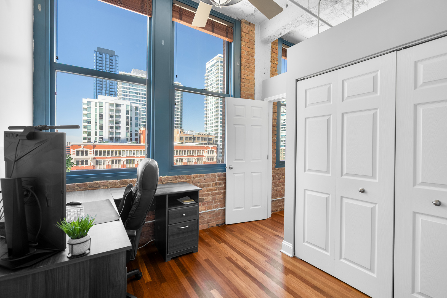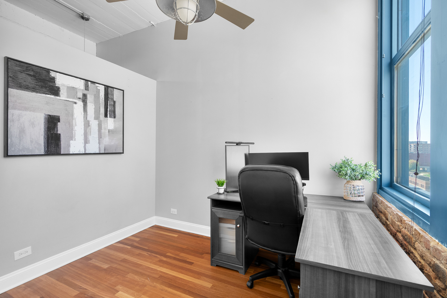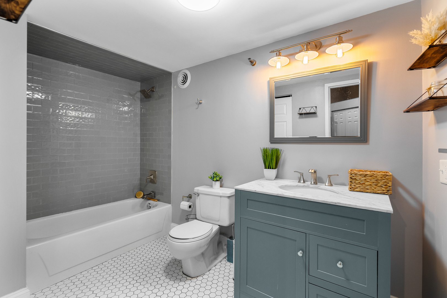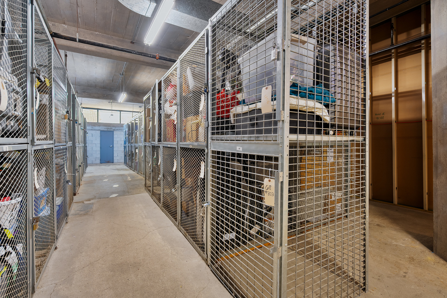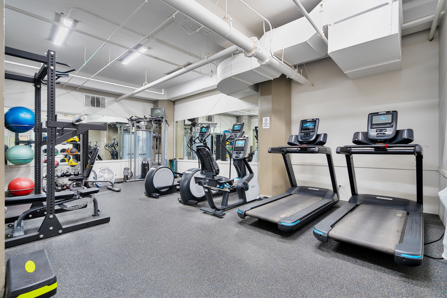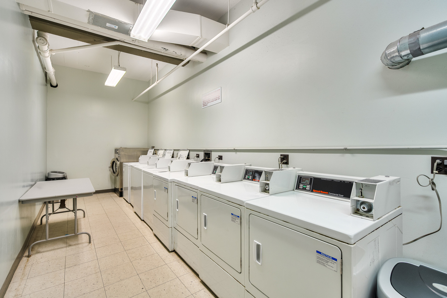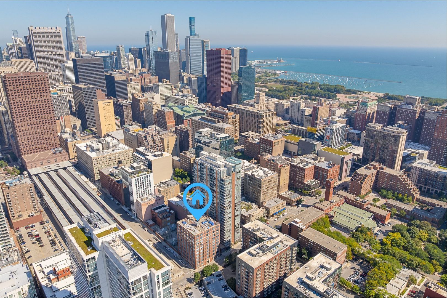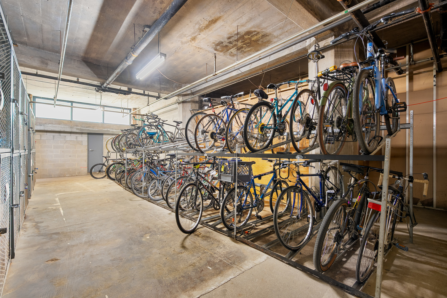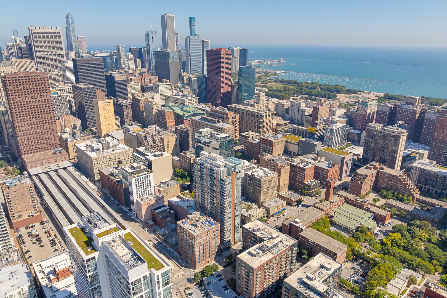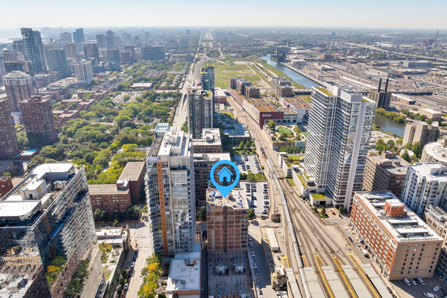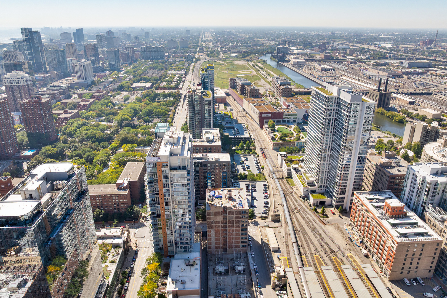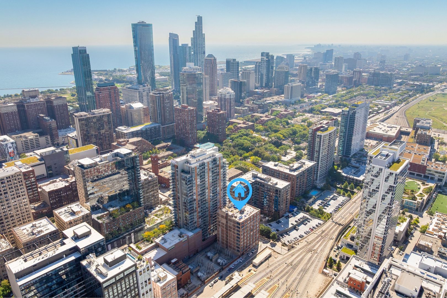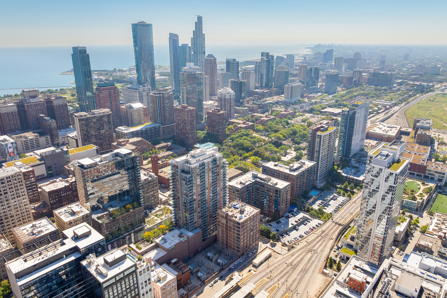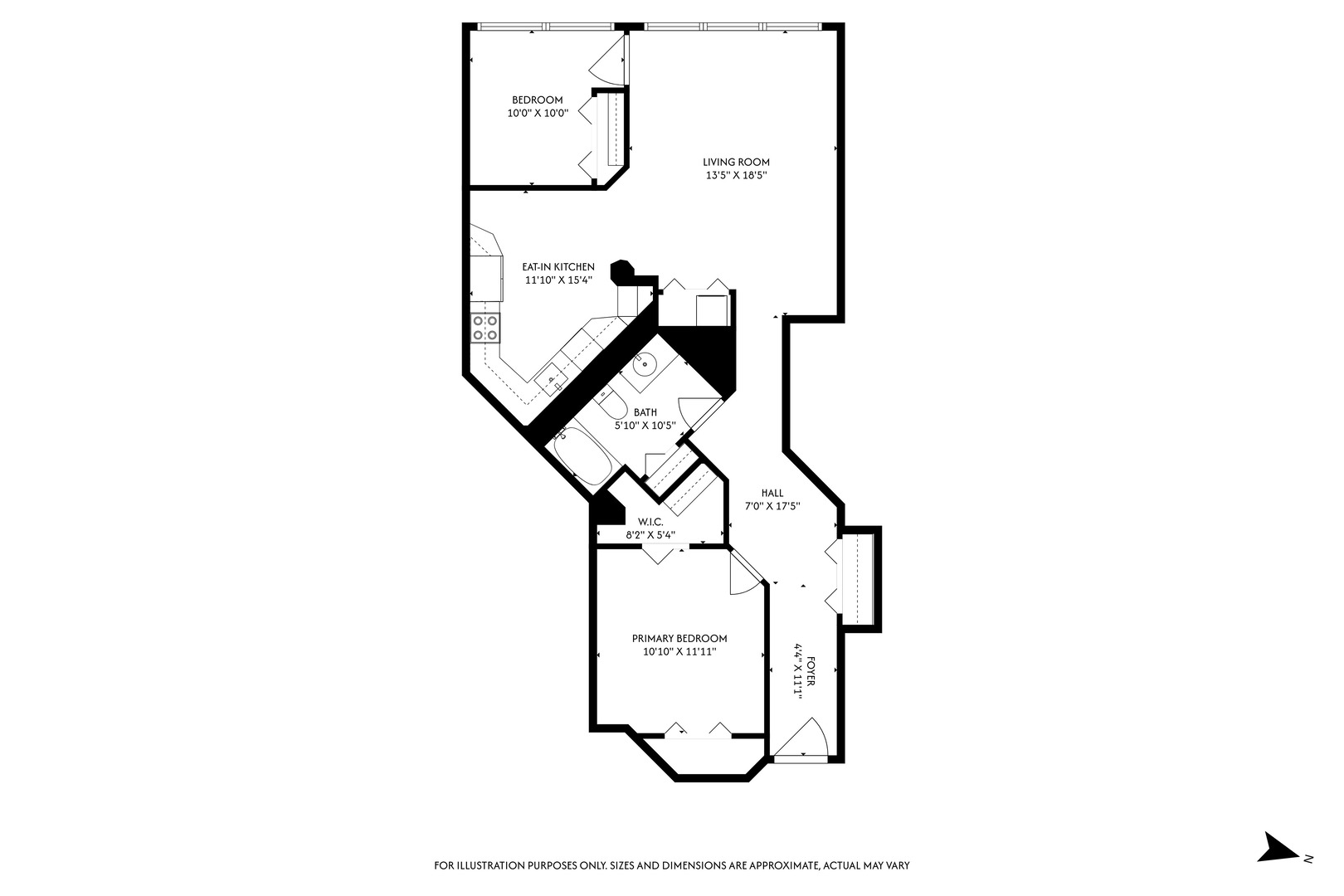Description
Experience chic city living in the heart of Printer’s Row. This beautifully updated residence offers a spacious open-concept layout with soaring ceilings, oversized windows, and incredible natural light. The modern kitchen features sleek cabinetry, stainless steel appliances, and a breakfast bar that flows seamlessly into the living and dining area, perfect for both entertaining and everyday living. The large bedroom provides comfort and style, while the full bath showcases contemporary finishes. Additional highlights include in-unit laundry, hardwood flooring, and ample closet space. Residents enjoy access to premium building amenities including a fitness center, rooftop deck with sweeping skyline views, and secure entry. Located in one of Chicago’s most desirable neighborhoods, you’ll be steps from Grant Park, the lakefront, top restaurants, coffee shops, shopping, and public transit.
- Listing Courtesy of: Loncar Realty
Details
Updated on January 3, 2026 at 1:19 pm- Property ID: MRD12471512
- Price: $315,000
- Property Size: 1200 Sq Ft
- Bedrooms: 2
- Bathroom: 1
- Property Type: Condo
- Property Status: Contingent
- HOA Fees: 524
- Parking Total: 1
- Parcel Number: 17164040341056
- Water Source: Lake Michigan
- Sewer: Public Sewer
- Buyer Agent MLS Id: MRD1014995
- Days On Market: 108
- Purchase Contract Date: 2025-11-21
- Basement Bath(s): No
- Cumulative Days On Market: 108
- Tax Annual Amount: 346.09
- Cooling: Central Air
- Asoc. Provides: Water,Insurance,TV/Cable,Exercise Facilities,Exterior Maintenance,Scavenger,Snow Removal,Other,Internet
- Appliances: Range,Microwave,Dishwasher,Refrigerator,Washer,Dryer,Disposal,Stainless Steel Appliance(s)
- Parking Features: Off Site,Leased,Detached,Garage
- Room Type: No additional rooms
- Directions: CLARK TO POLK WEST TO PROPERTY
- Buyer Office MLS ID: MRD84438
- Association Fee Frequency: Not Required
- Living Area Source: Assessor
- Elementary School: South Loop Elementary School
- Township: South Chicago
- ConstructionMaterials: Brick
- Contingency: Attorney/Inspection
- Interior Features: Storage
- LeaseAmount: 300
- Asoc. Billed: Not Required
Address
Open on Google Maps- Address 124 W Polk
- City Chicago
- State/county IL
- Zip/Postal Code 60605
- Country Cook
Overview
- Condo
- 2
- 1
- 1200
Mortgage Calculator
- Down Payment
- Loan Amount
- Monthly Mortgage Payment
- Property Tax
- Home Insurance
- PMI
- Monthly HOA Fees
