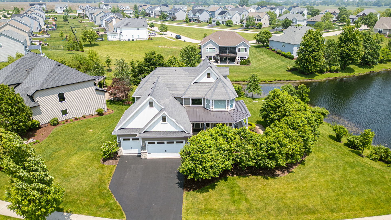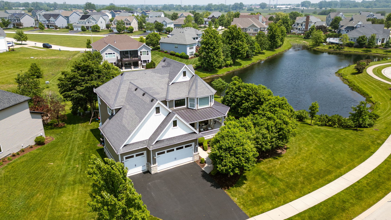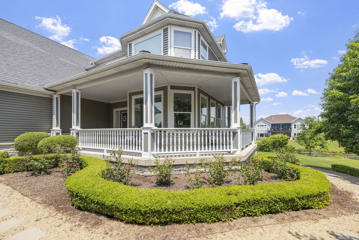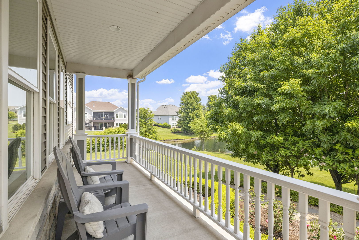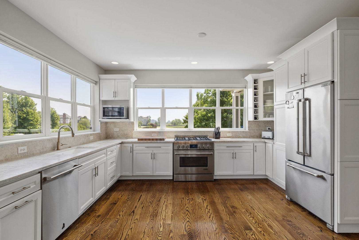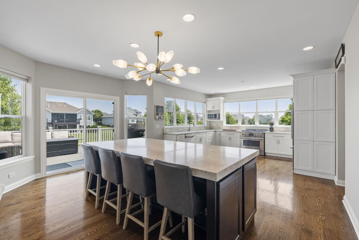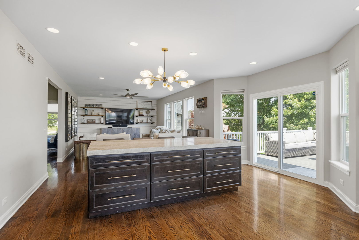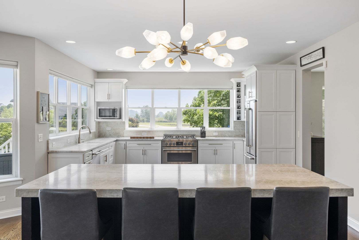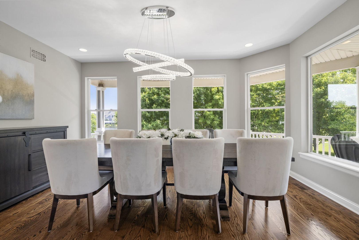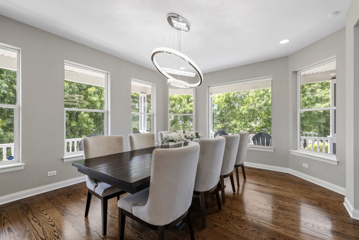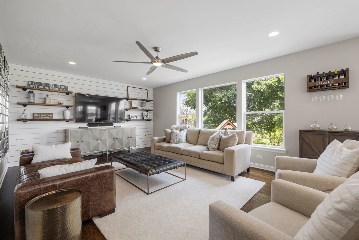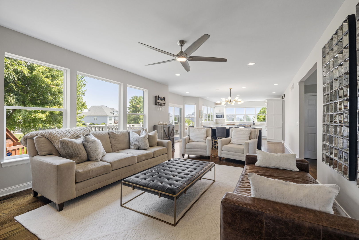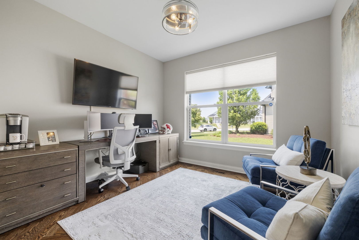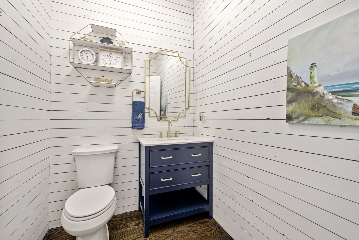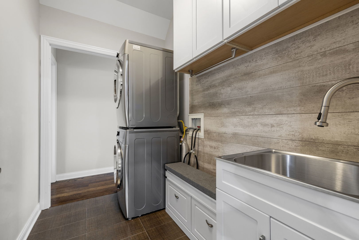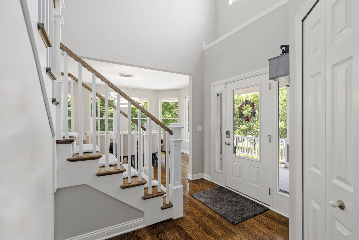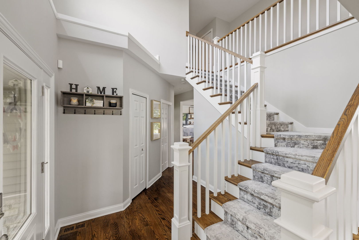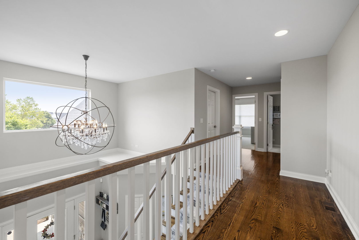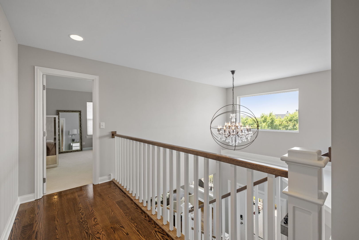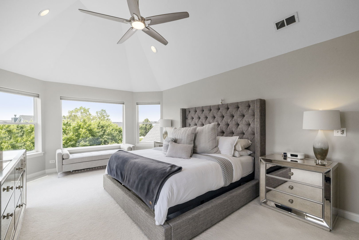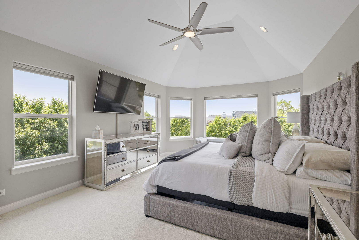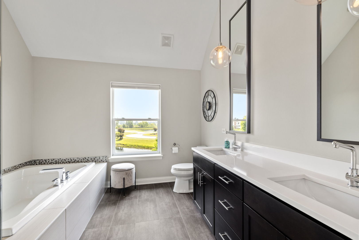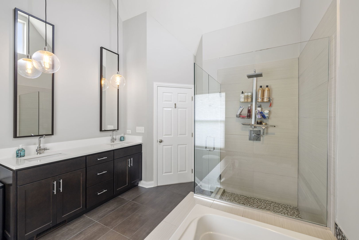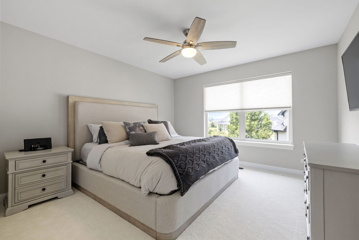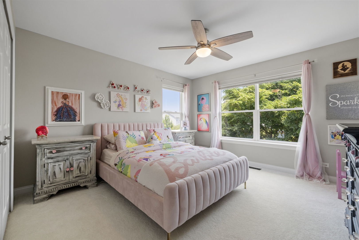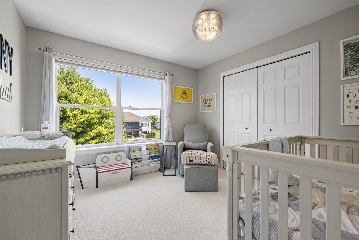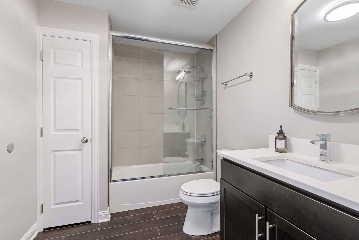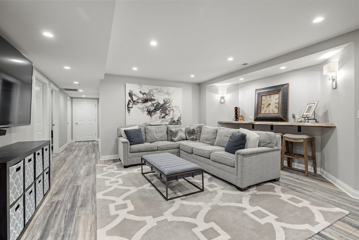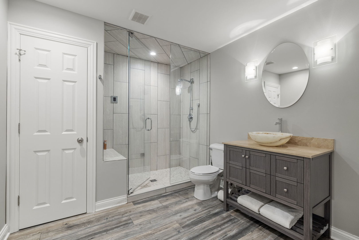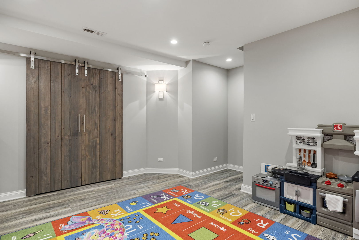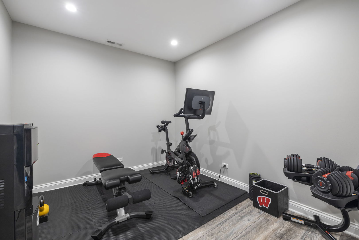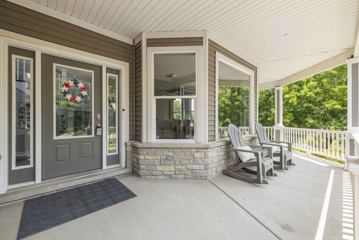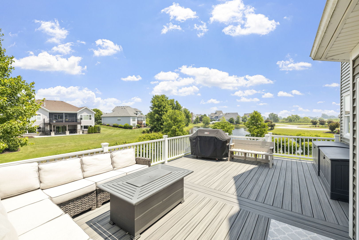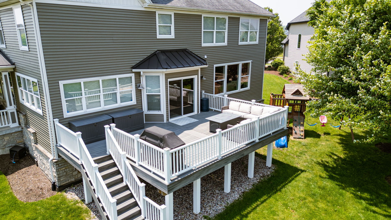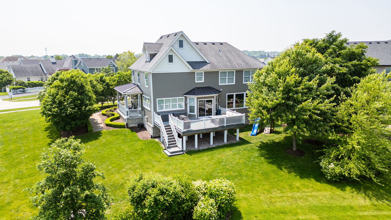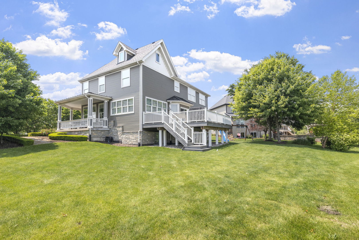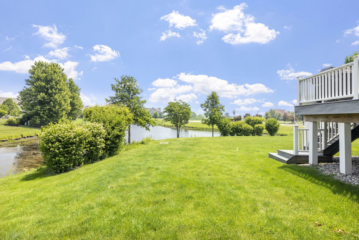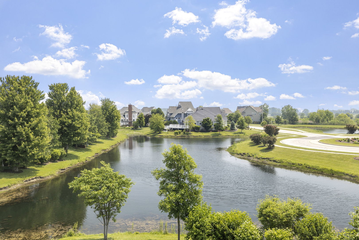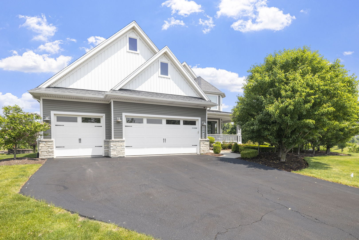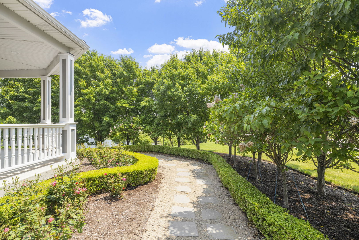Description
WELCOME TO EXCEPTIONAL. Why build new when you can move right into this stunning, fully updated Pinnacle-built luxury home in the prestigious Kings Bridge community? From the moment you arrive, the curb appeal will wow you-featuring a newer wraparound Trex deck overlooking a serene pond, this home offers over 4,000 sq. ft. of beautifully finished living space. The main level is filled with natural light and showcases a brand-new, open-concept kitchen with today’s most desired finishes, an oversized island with ample storage, and gorgeous pond views. The adjacent family room impresses with floor-to-ceiling windows, while the main level also includes a newly renovated powder room and a private office. Upstairs, you’ll find four spacious bedrooms, each with custom closet systems and new lighting in modern, soothing tones. The second level includes two fully updated baths designed with style and comfort in mind. The fully finished English basement adds even more living space, featuring 9-foot ceilings, a fifth bedroom, a full bath with a luxurious steam shower, a second office, and a playroom & rec area. The 3-car garage includes additional attic storage. This home is a rare gem-immaculately maintained, thoughtfully upgraded, and truly move-in ready. Don’t miss this opportunity!
- Listing Courtesy of: @properties Christie's International Real Estate
Details
Updated on August 7, 2025 at 11:31 am- Property ID: MRD12381765
- Price: $789,000
- Property Size: 2814 Sq Ft
- Bedrooms: 4
- Bathrooms: 3
- Year Built: 2012
- Property Type: Single Family
- Property Status: Contingent
- HOA Fees: 600
- Parking Total: 3
- Parcel Number: 0701304020050000
- Water Source: Public
- Sewer: Public Sewer
- Architectural Style: Cape Cod;Farmhouse
- Buyer Agent MLS Id: MRD261555
- Days On Market: 62
- Basement Bedroom(s): 1
- Purchase Contract Date: 2025-06-17
- Basement Bath(s): Yes
- Living Area: 0.32
- Cumulative Days On Market: 62
- Tax Annual Amount: 899.08
- Roof: Asphalt
- Cooling: Central Air
- Electric: Circuit Breakers
- Asoc. Provides: None
- Appliances: Range,Dishwasher,Refrigerator,Washer,Dryer,Disposal,Stainless Steel Appliance(s),Microwave
- Parking Features: Asphalt,Garage Door Opener,On Site,Garage Owned,Attached,Garage
- Room Type: Office,Eating Area,Bedroom 5,Exercise Room,Recreation Room,Play Room,Game Room
- Community: Park,Tennis Court(s),Curbs,Sidewalks,Street Lights
- Stories: 2 Stories
- Directions: Route 59 South to 127th Street to Shenandoah to Dublin
- Buyer Office MLS ID: MRD26403
- Association Fee Frequency: Not Required
- Living Area Source: Assessor
- Elementary School: Grande Park Elementary School
- Middle Or Junior School: Murphy Junior High School
- High School: Oswego East High School
- Township: Wheatland
- Bathrooms Half: 1
- ConstructionMaterials: Cedar,Stone
- Contingency: Attorney/Inspection
- Interior Features: Cathedral Ceiling(s)
- Subdivision Name: Kings Bridge
- Asoc. Billed: Not Required
Address
Open on Google Maps- Address 12433 Dublin
- City Plainfield
- State/county IL
- Zip/Postal Code 60585
- Country Will
Overview
- Single Family
- 4
- 3
- 2814
- 2012
Mortgage Calculator
- Down Payment $157,800.00
- Loan Amount $631,200.00
- Monthly Mortgage Payment $4,199.39
- Property Tax $900.78
- Home Insurance $0.00
- Monthly HOA Fees $600.00
