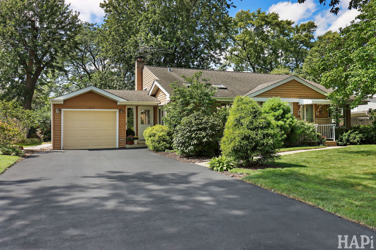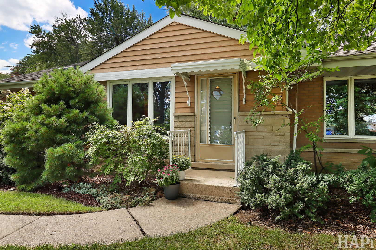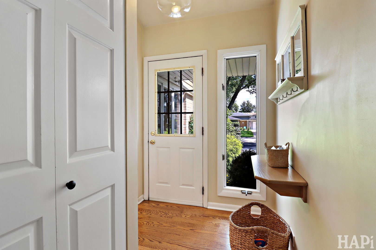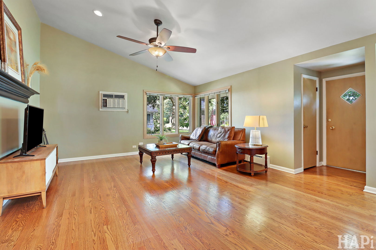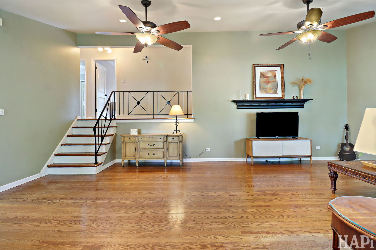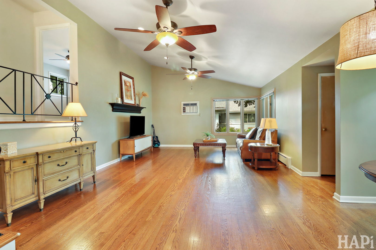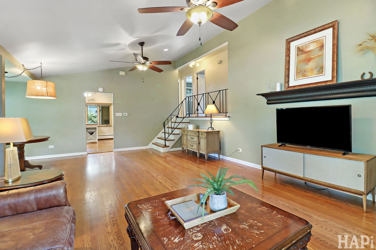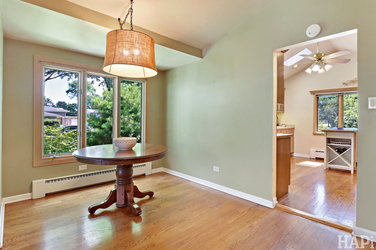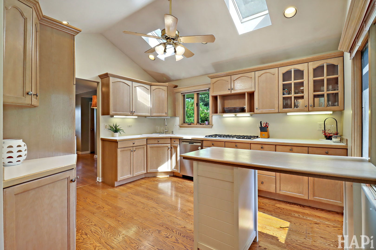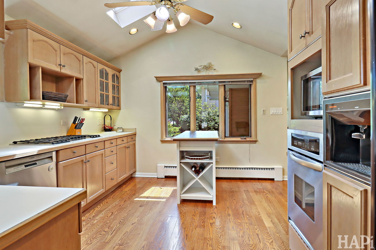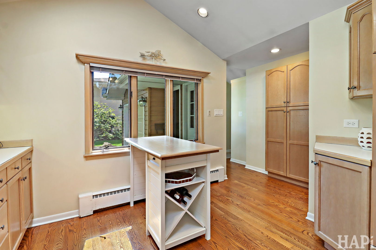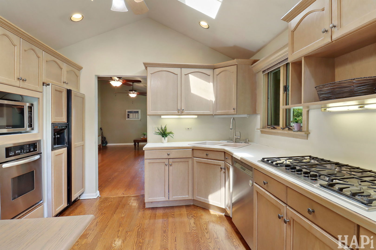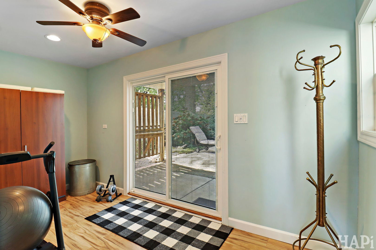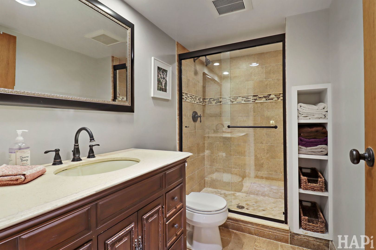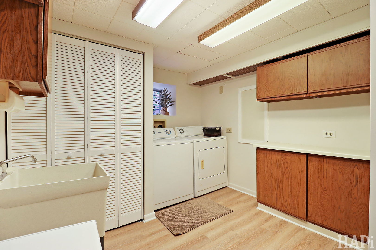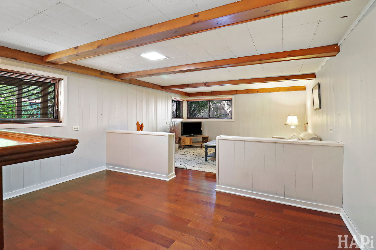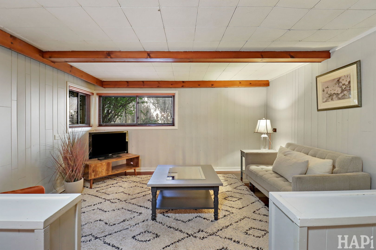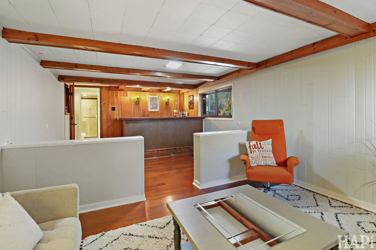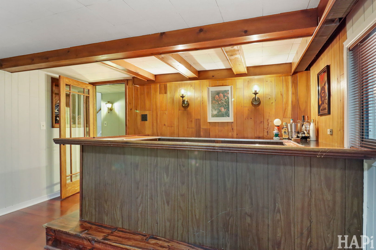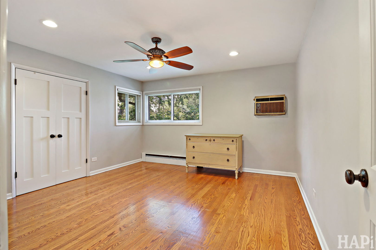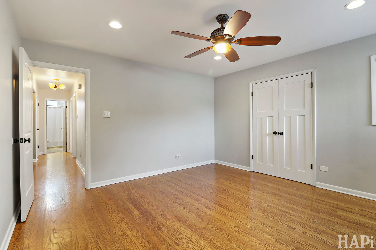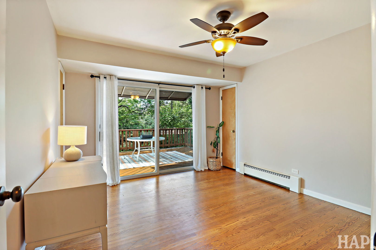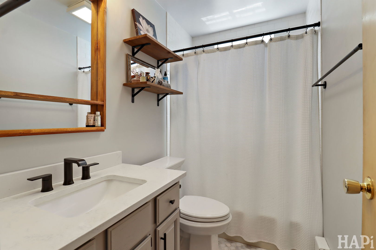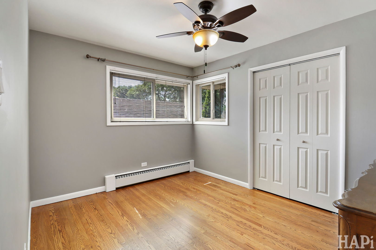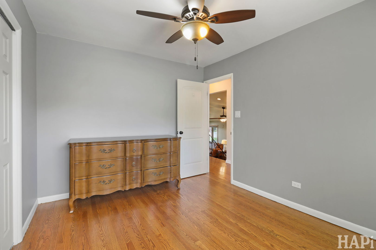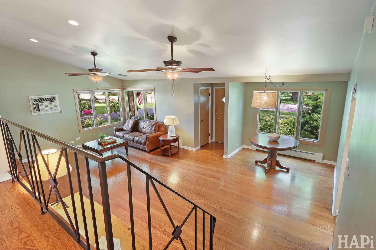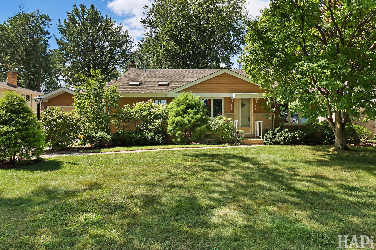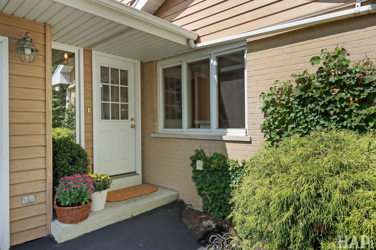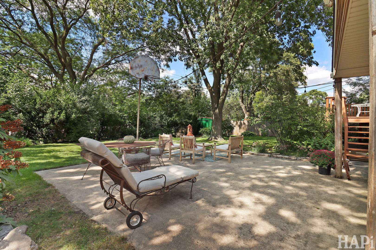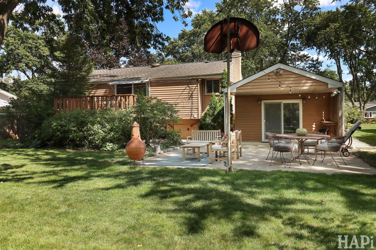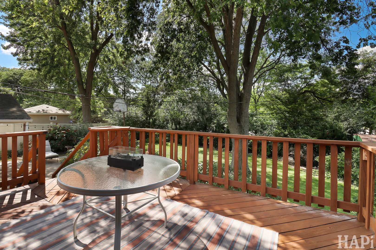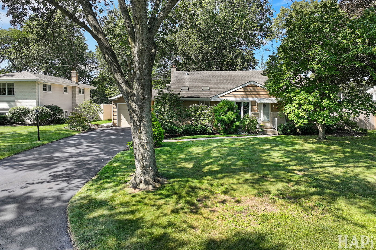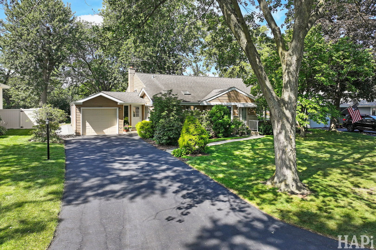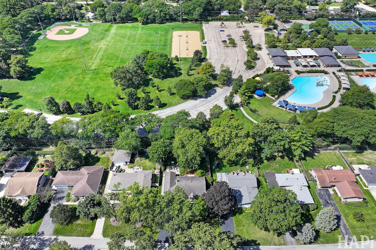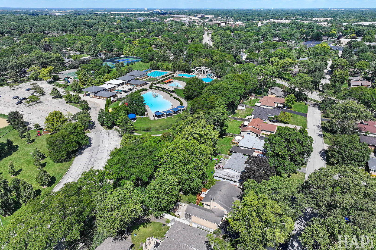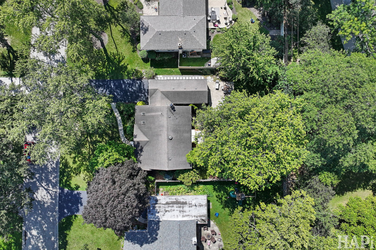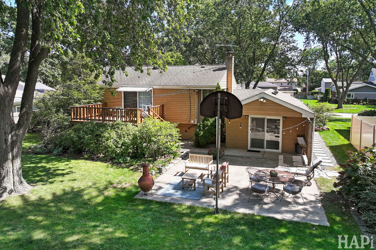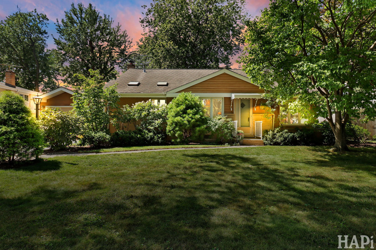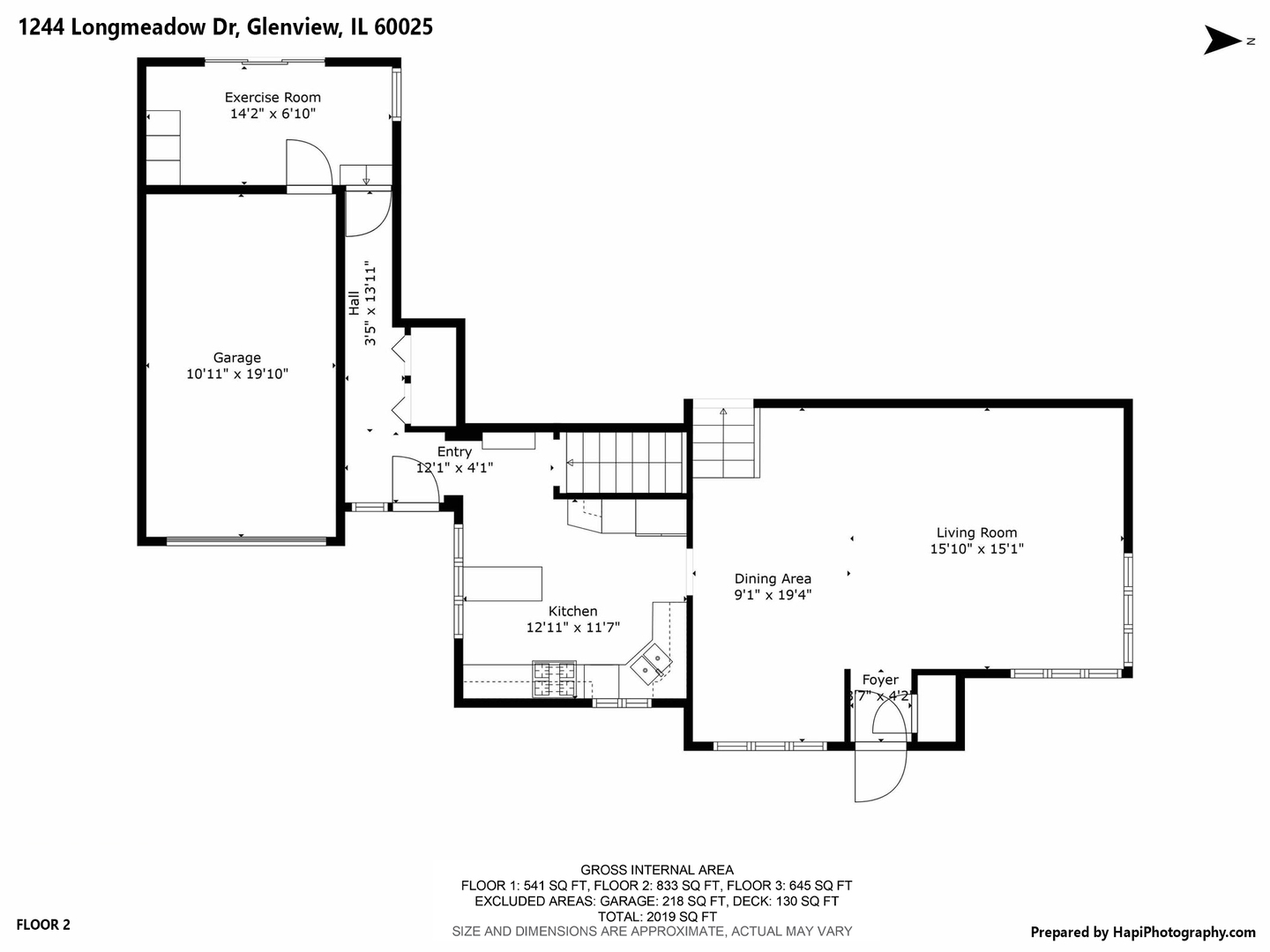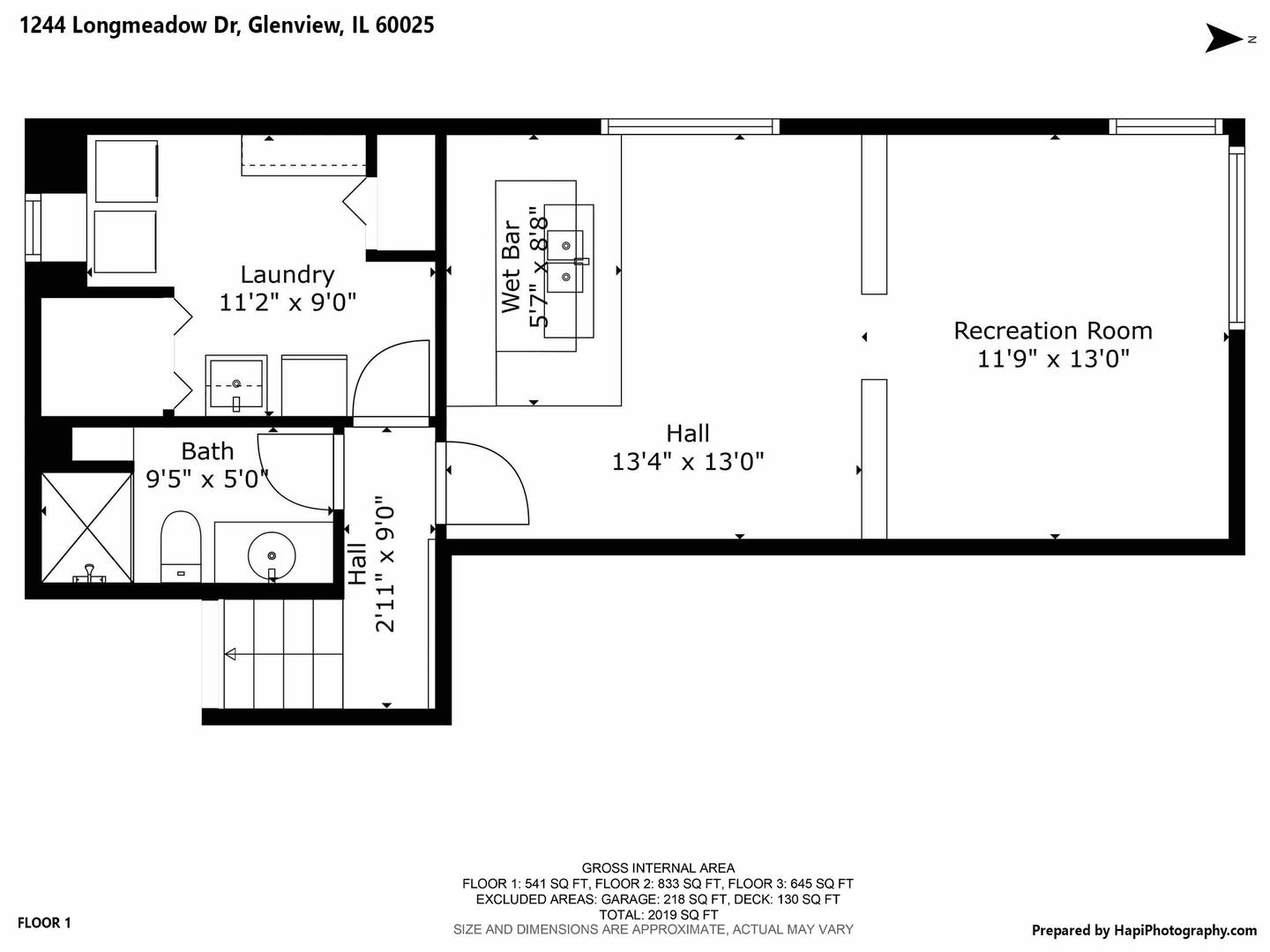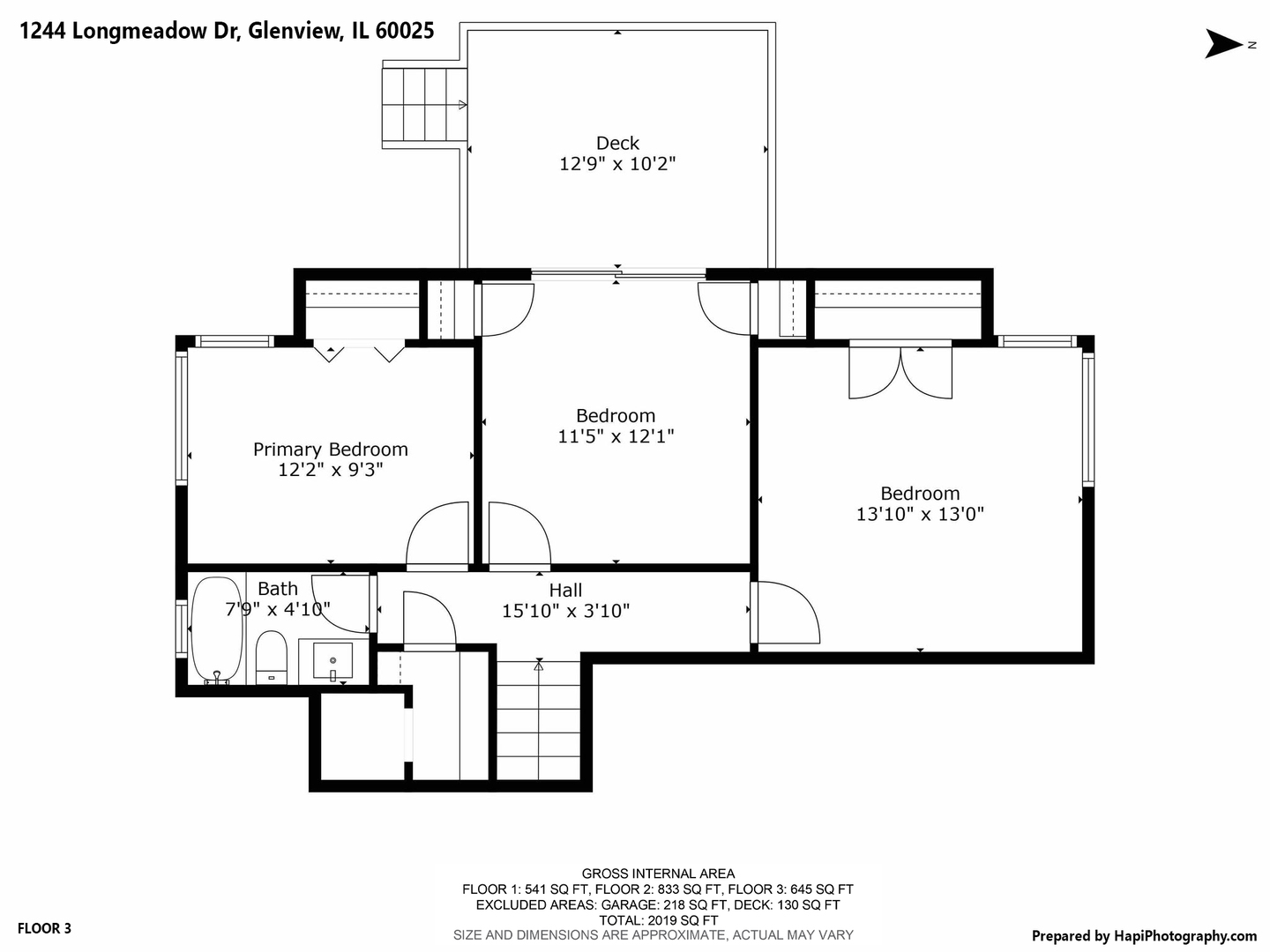Description
Beautifully updated split-level home backing to desirable Flick Park! Step into the spacious living room with gleaming hardwood floors and soaring cathedral ceilings-perfect for both relaxing and entertaining. The large kitchen offers ample cabinet space, a movable center island with built-in wine rack, recessed lighting, skylights for bright natural illumination, a vaulted ceiling, a pantry cabinet, and stainless steel appliances. Upstairs, you’ll find three generously sized bedrooms and an updated bathroom featuring subway tile in the shower and a granite-topped vanity. The second bedroom includes a sliding glass door leading to a huge deck overlooking the park. The lower level features a welcoming family room with a dry bar and custom wood beam ceiling-an ideal spot for gatherings. You’ll also find a spacious laundry/utility room with a sink, folding countertop, and cabinetry for storage. A second full bathroom on this level offers a separate walk-in shower and built-in storage space. This home also includes a custom separate front entrance with a foyer and dual entry closets, leading to a mudroom and the convenience of an attached one-car garage. A sliding glass door off the mudroom opens to the backyard, where you’ll enjoy a large cement patio overlooking the park. Additional perks include a home warranty provided at closing, award-winning District 34 and 225 schools, and easy access to Flick Park with its walking path, fishing pond, playground, pool, soccer fields, picnic shelter, and more.
- Listing Courtesy of: Berkshire Hathaway HomeServices Chicago
Details
Updated on September 11, 2025 at 1:53 am- Property ID: MRD12462559
- Price: $649,913
- Property Size: 1402 Sq Ft
- Bedrooms: 3
- Bathrooms: 2
- Year Built: 1963
- Property Type: Single Family
- Property Status: New
- Parking Total: 1
- Parcel Number: 04331050070000
- Water Source: Lake Michigan
- Sewer: Public Sewer
- Architectural Style: Bi-Level
- Days On Market: 5
- Basement Bath(s): No
- Living Area: 0.23
- Cumulative Days On Market: 5
- Tax Annual Amount: 695.08
- Roof: Asphalt
- Cooling: Wall Unit(s)
- Electric: Circuit Breakers
- Asoc. Provides: None
- Appliances: Microwave,Dishwasher,Refrigerator,Washer,Dryer,Disposal,Cooktop,Oven
- Parking Features: Asphalt,Garage Door Opener,On Site,Garage Owned,Attached,Garage
- Room Type: Mud Room,Foyer
- Community: Park,Pool,Tennis Court(s)
- Stories: Split Level
- Directions: (west of Greenwood) Glenview to Longmeadow N to house
- Association Fee Frequency: Not Required
- Living Area Source: Assessor
- Elementary School: Westbrook Elementary School
- Middle Or Junior School: Springman Middle School
- High School: Glenbrook South High School
- Township: Northfield
- ConstructionMaterials: Aluminum Siding,Brick
- Interior Features: Vaulted Ceiling(s),Dry Bar,Dining Combo
- Subdivision Name: Flick Park
- Asoc. Billed: Not Required
Address
Open on Google Maps- Address 1244 Longmeadow
- City Glenview
- State/county IL
- Zip/Postal Code 60025
- Country Cook
Overview
- Single Family
- 3
- 2
- 1402
- 1963
Mortgage Calculator
- Down Payment
- Loan Amount
- Monthly Mortgage Payment
- Property Tax
- Home Insurance
- PMI
- Monthly HOA Fees
