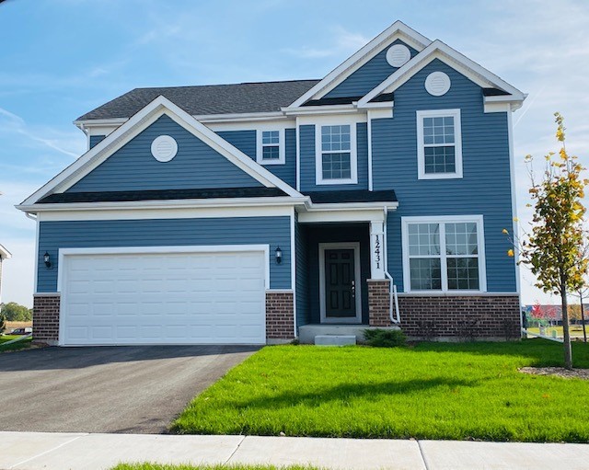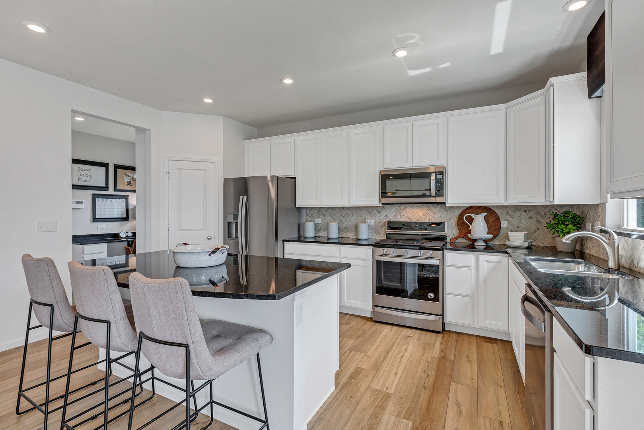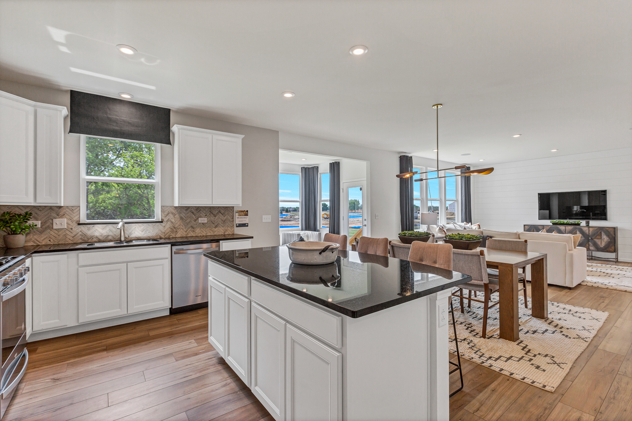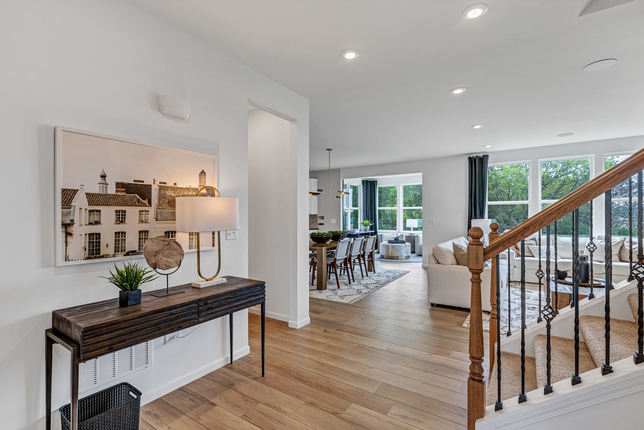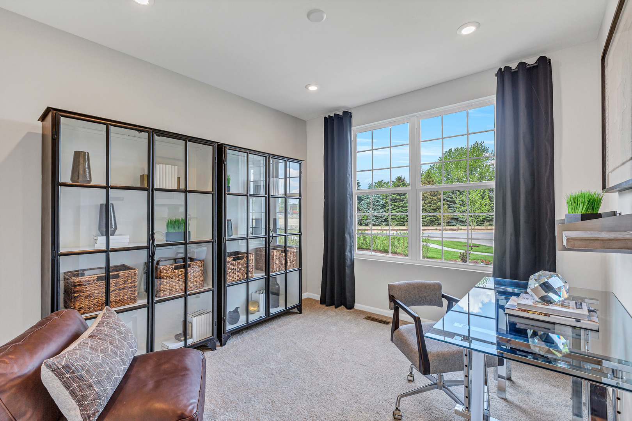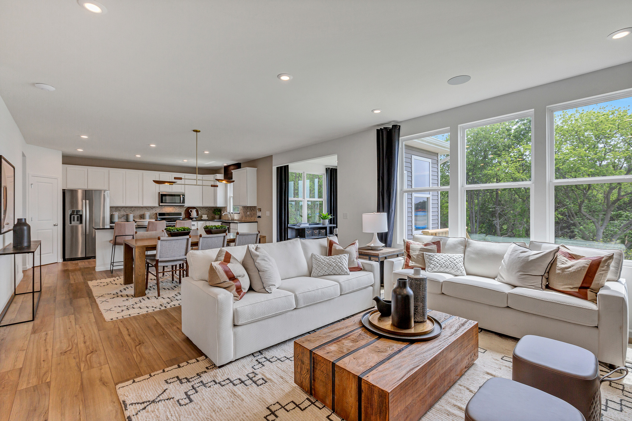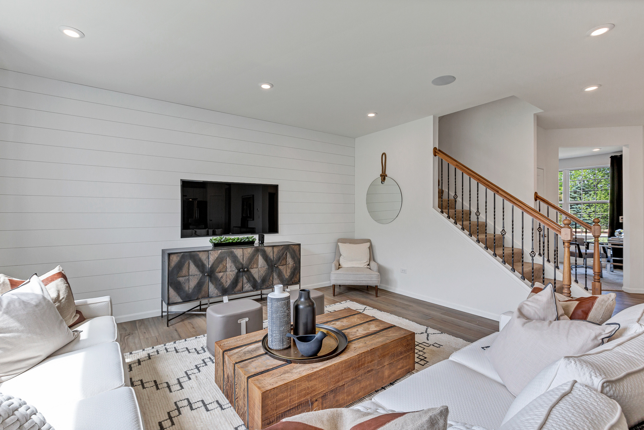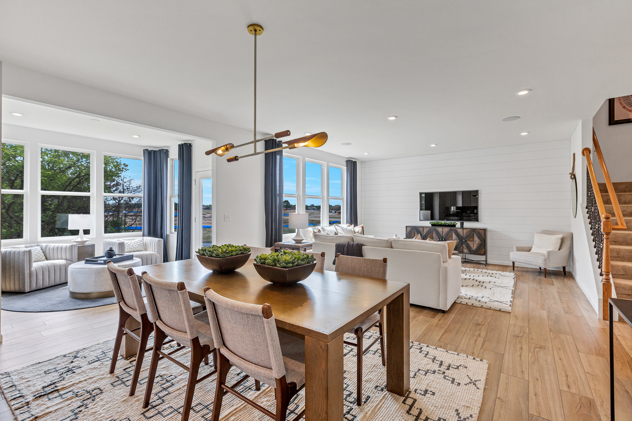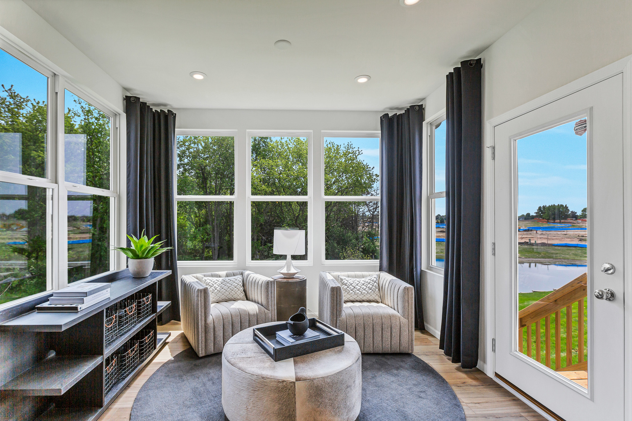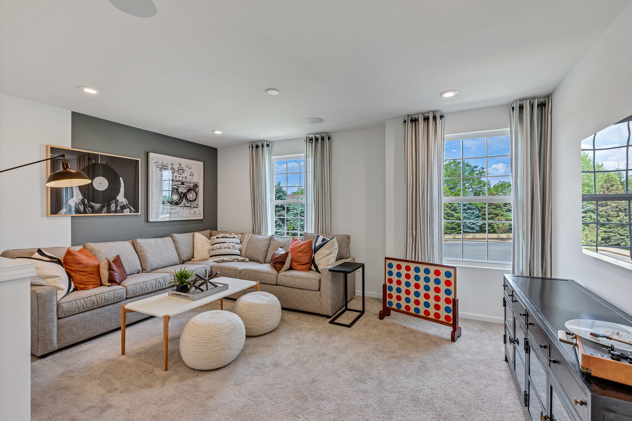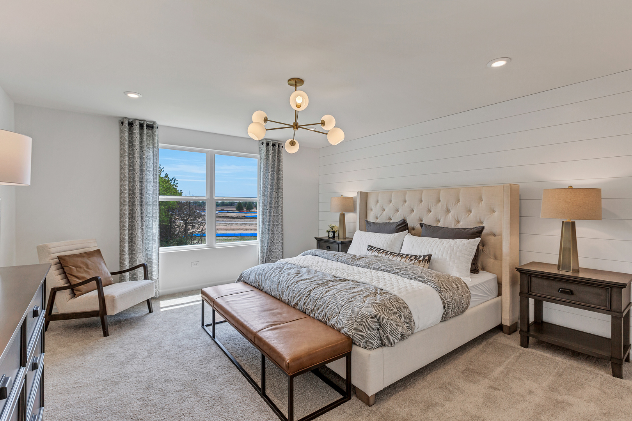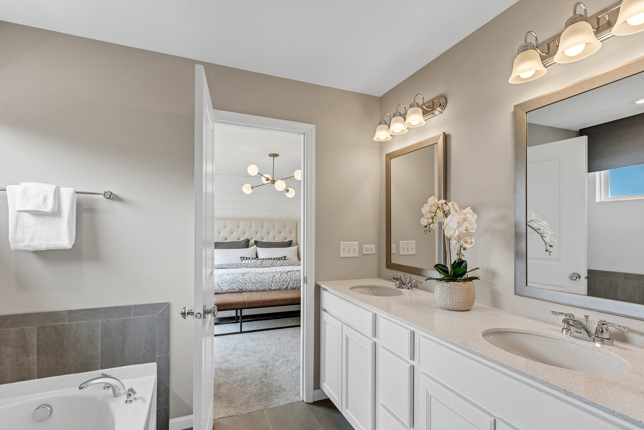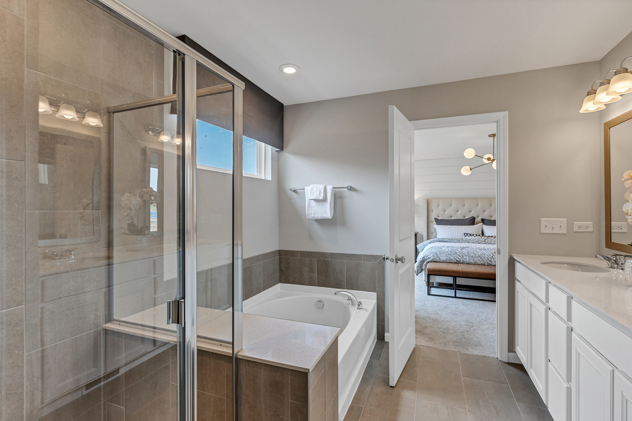Description
Welcome home to Gleneagles in Lemont school district! We offer open concept plans for today’s lifestyle. THIS HOME IS TO BE BUILT. The Newberry is an exceptional two-story family home with enhanced vinyl plank flooring in all rooms except for the deep carpeted bedrooms and the gathering room. Your gourmet kitchen has SS appliances, a large island with room for seating plus a pantry. You have plenty of storage in the unfinished basement with bath plumbing rough-in. You have a flex room that you can use as you need – den, office, etc. Your owner’s bedroom suite has all the room you want and comes with an oversize walk-in closet. Your private bath has a double bowl vanity with quartz counter and shower with glass door. The laundry is conveniently located on the 2nd floor. There is a loft that is perfect for family games or movie night. Completing the 2nd floor, you have two additional bedrooms and a family bath. Homesite 107. This Newberry includes a 9″ unfinished look/out basement with bath plumbing rough, year-round sunroom and additional upgrades. You can still select additional options and finishes! Photos of similar home shown with some options not available in this home at this price. THIS HOME IS TO BE BUILT.
- Listing Courtesy of: Twin Vines Real Estate Svcs
Details
Updated on October 24, 2025 at 10:47 am- Property ID: MRD12467580
- Price: $653,949
- Property Size: 2511 Sq Ft
- Bedrooms: 3
- Bathrooms: 2
- Year Built: 2025
- Property Type: Single Family
- Property Status: Pending
- HOA Fees: 54
- Parking Total: 2
- Off Market Date: 2025-10-15
- Parcel Number: 22263010020000
- Water Source: Public
- Sewer: Public Sewer
- Buyer Agent MLS Id: MRD99995
- Days On Market: 45
- Purchase Contract Date: 2025-10-15
- Basement Bath(s): No
- Cumulative Days On Market: 36
- Cooling: Central Air
- Asoc. Provides: Other
- Appliances: Range,Microwave,Dishwasher,Disposal,Stainless Steel Appliance(s)
- Parking Features: Concrete,On Site,Garage Owned,Attached,Garage
- Room Type: Eating Area,Den,Great Room,Loft,Heated Sun Room
- Stories: 2 Stories
- Directions: McCarthy Road, 1 mile east of Archer Ave.
- Buyer Office MLS ID: MRDNONMEMBER
- Association Fee Frequency: Not Required
- Living Area Source: Builder
- Elementary School: Oakwood Elementary School
- Middle Or Junior School: Old Quarry Middle School
- High School: Lemont Twp High School
- Township: Lemont
- Bathrooms Half: 1
- ConstructionMaterials: Brick
- Contingency: Attorney/Inspection
- Interior Features: Walk-In Closet(s),High Ceilings,Open Floorplan
- Subdivision Name: Gleneagles
- Asoc. Billed: Not Required
Address
Open on Google Maps- Address 12444 Killarney
- City Lemont
- State/county IL
- Zip/Postal Code 60439
- Country Cook
Overview
- Single Family
- 3
- 2
- 2511
- 2025
Mortgage Calculator
- Down Payment
- Loan Amount
- Monthly Mortgage Payment
- Property Tax
- Home Insurance
- PMI
- Monthly HOA Fees
