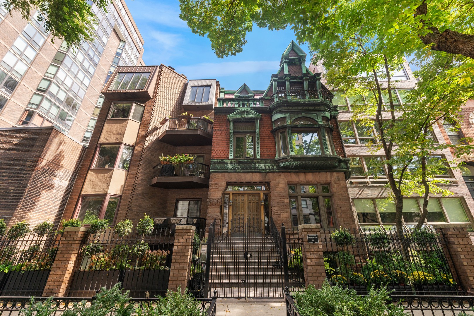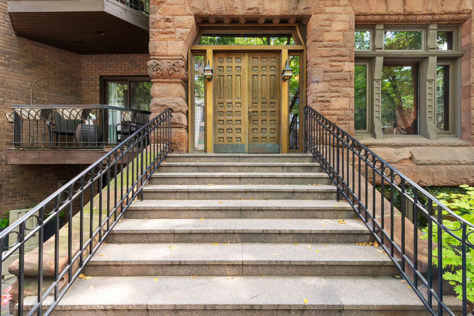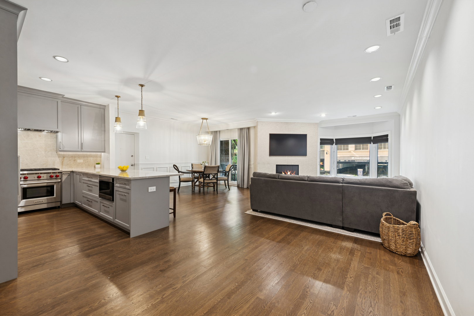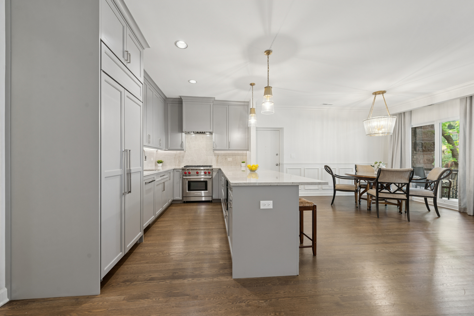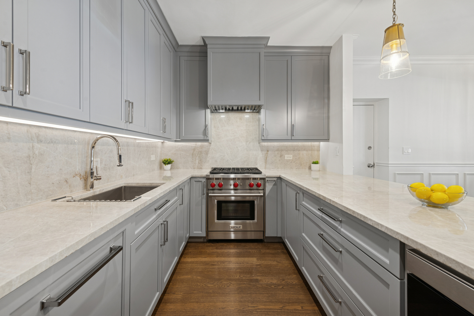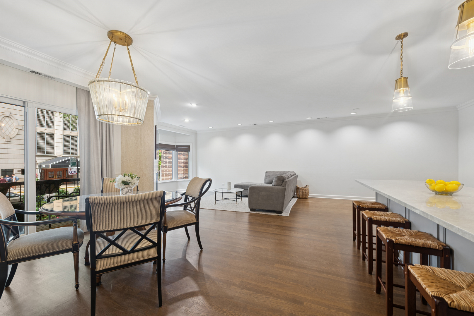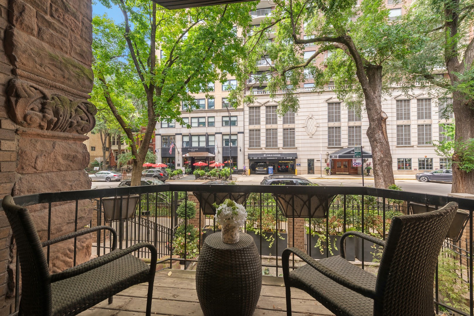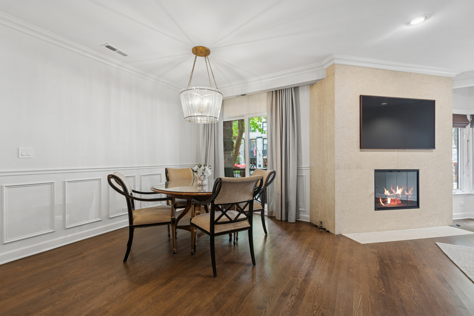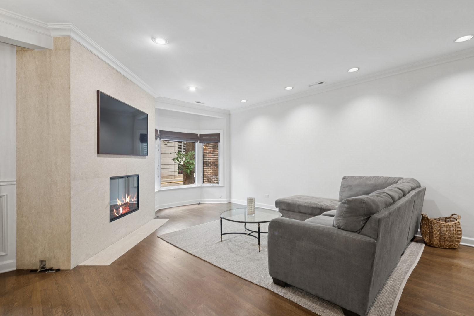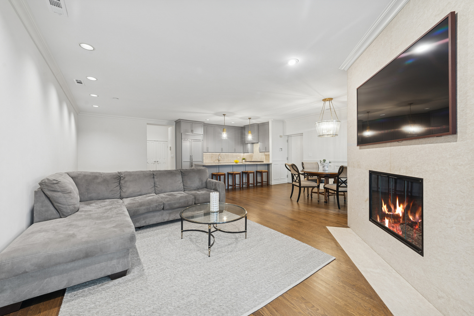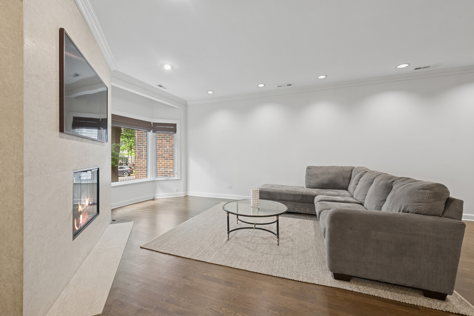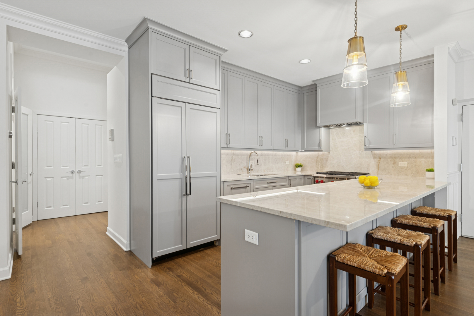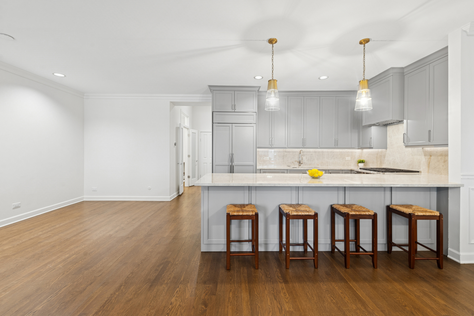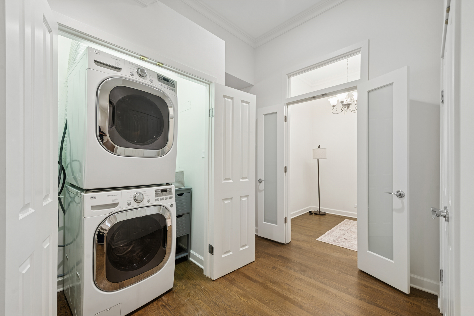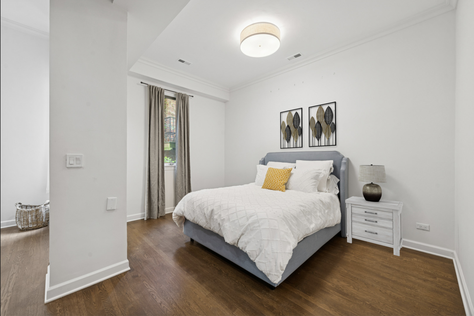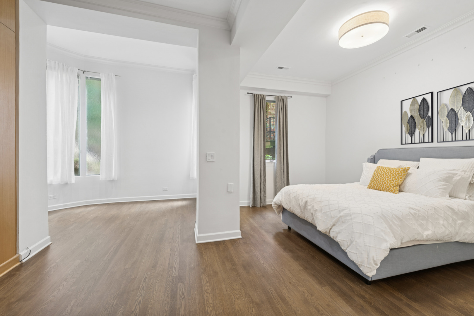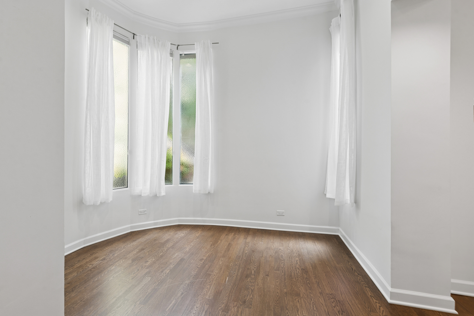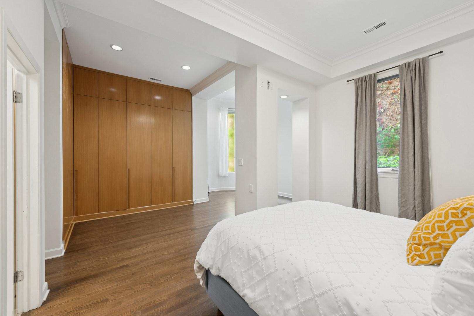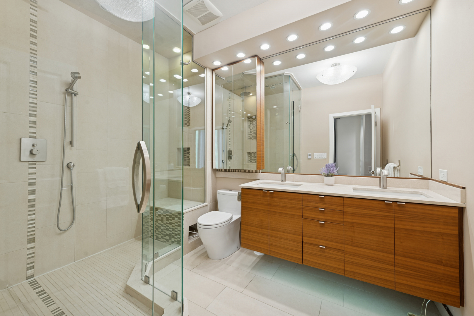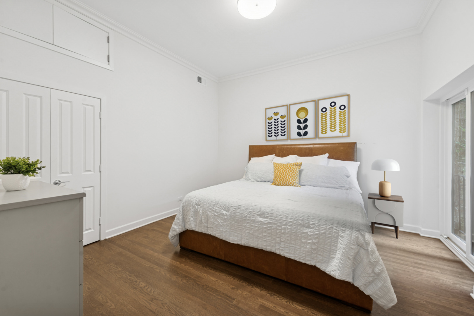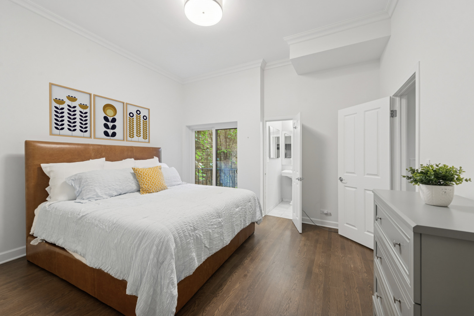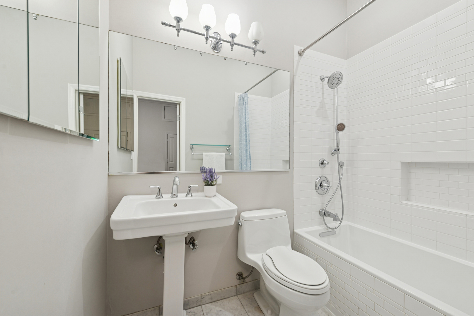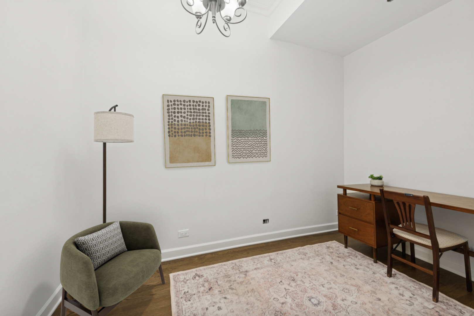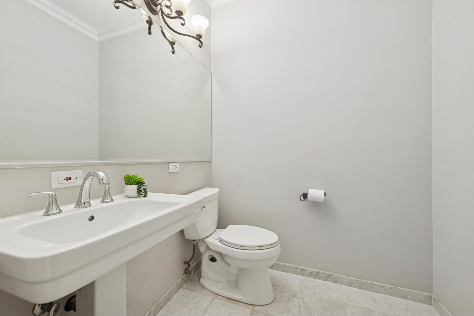Description
This rarely available extra-wide, high first floor 3 Bed/2.1 Bath home in a Boutique Gold Coast building sits in an A+ location on a charming tree-lined block. This home was recently remodeled with an absolutely beautiful kitchen featuring high-end finishes and appliances including Sub Zero Fridge, Wolf Stove, vented hood and an abundance of cabinets and countertop space with breakfast bar. It also has a remodeled spa-like primary bathroom with double sinks and very large shower and heated floors. The spacious and open floor plan is perfect for entertaining and features a large living room with fireplace, separate dining area and private front balcony. Great ceiling height and oversized rooms throughout the entire home. Huge primary bedroom featuring an additional sitting room/home office and organized custom closets. Large 2nd Br with en-suite bathroom and Walk-In-closet. 3rd Bedroom is smaller than the other bedrooms and makes an excellent Den/Office/Nursery. Refinished hardwood floors throughout, In-Unit Laundry, central air, and additional storage. Live on one of the best tree-lined streets in Chicago. Steps to restaurants, the park, farmer’s market, beach, bike path, shops, the Mag Mile and more! Monthly assessment includes cable TV.
- Listing Courtesy of: Baird & Warner
Details
Updated on October 11, 2025 at 12:52 pm- Property ID: MRD12478773
- Price: $699,900
- Property Size: 1811 Sq Ft
- Bedrooms: 3
- Bathrooms: 2
- Property Type: Condo
- Property Status: Contingent
- HOA Fees: 1081
- Parking Total: 2
- Parcel Number: 17042240451006
- Water Source: Public
- Sewer: Public Sewer
- Buyer Agent MLS Id: MRD881309
- Days On Market: 7
- Purchase Contract Date: 2025-10-10
- Basement Bath(s): No
- Fire Places Total: 1
- Cumulative Days On Market: 7
- Tax Annual Amount: 990.27
- Roof: Rubber
- Cooling: Central Air
- Electric: Circuit Breakers,100 Amp Service
- Asoc. Provides: Water,Insurance,TV/Cable,Exterior Maintenance,Scavenger,Snow Removal
- Appliances: Range,Microwave,Dishwasher,High End Refrigerator,Washer,Dryer,Disposal,Stainless Steel Appliance(s),Range Hood
- Parking Features: Off Site,Leased,Attached,Garage
- Room Type: Deck,Sitting Room,Storage
- Directions: Division to Dearborn, North to property.
- Buyer Office MLS ID: MRD10274
- Association Fee Frequency: Not Required
- Living Area Source: Taped
- Elementary School: Ogden Elementary
- Middle Or Junior School: Ogden Elementary
- High School: Lincoln Park High School
- Township: North Chicago
- Bathrooms Half: 1
- ConstructionMaterials: Brick,Stone,Other
- Contingency: Attorney/Inspection
- Interior Features: Storage,Built-in Features,Walk-In Closet(s)
- LeaseAmount: 320
- Asoc. Billed: Not Required
Address
Open on Google Maps- Address 1245 N Dearborn
- City Chicago
- State/county IL
- Zip/Postal Code 60610
- Country Cook
Overview
- Condo
- 3
- 2
- 1811
Mortgage Calculator
- Down Payment
- Loan Amount
- Monthly Mortgage Payment
- Property Tax
- Home Insurance
- PMI
- Monthly HOA Fees
