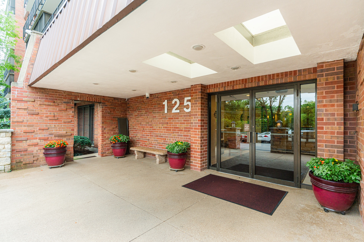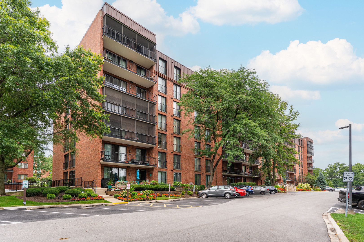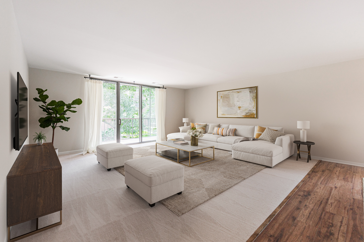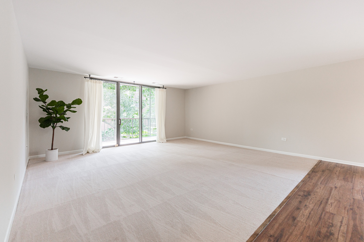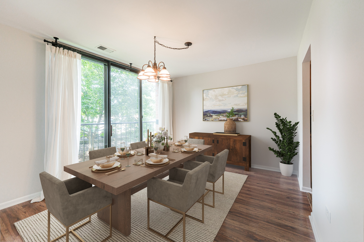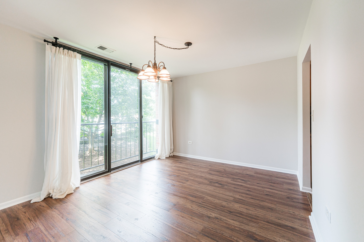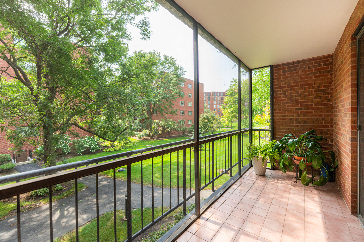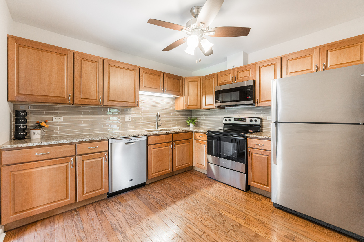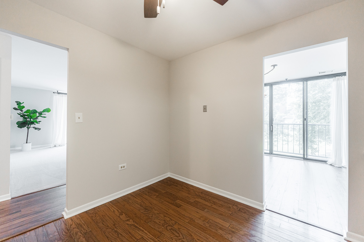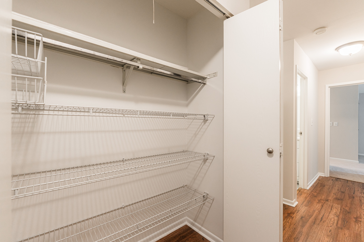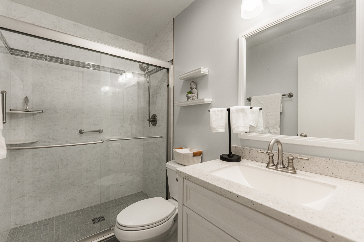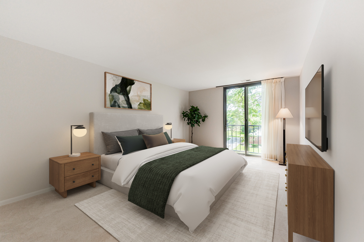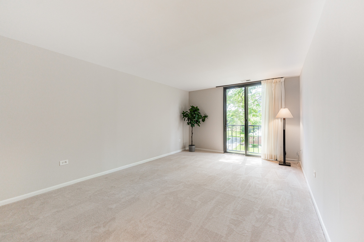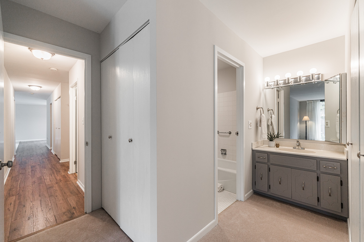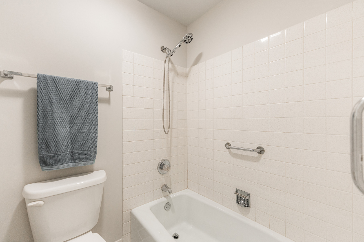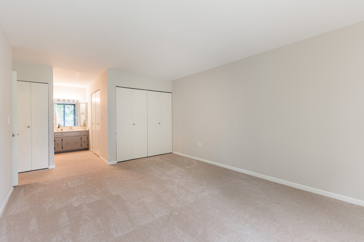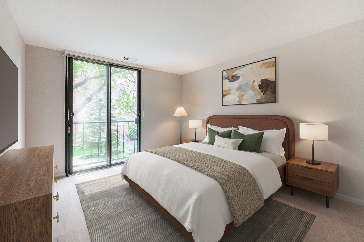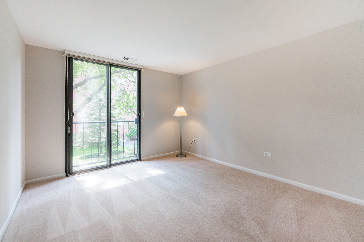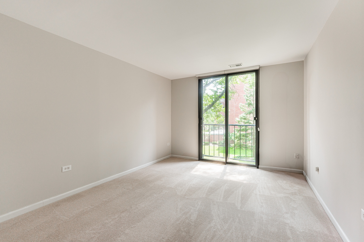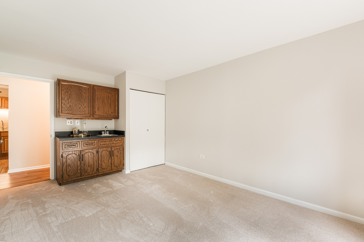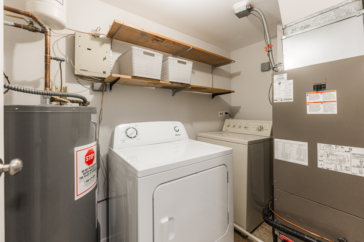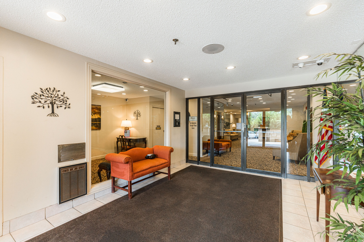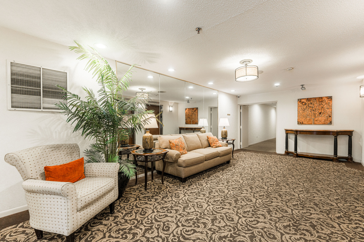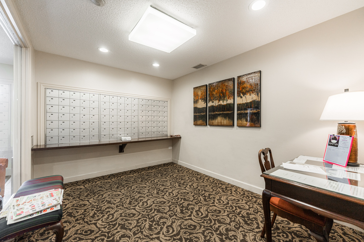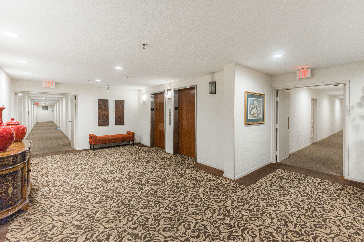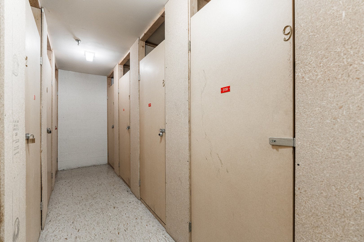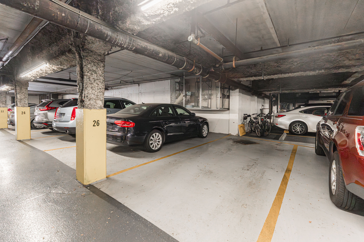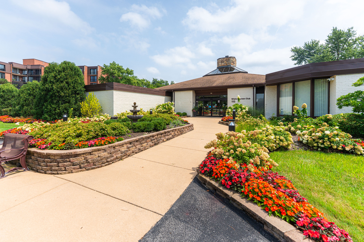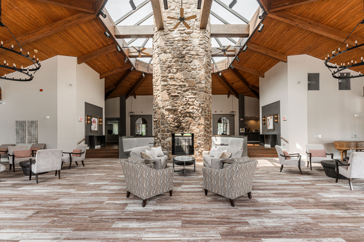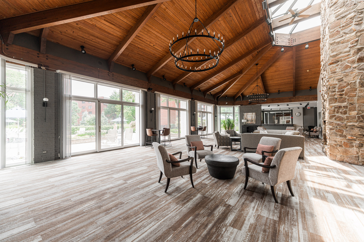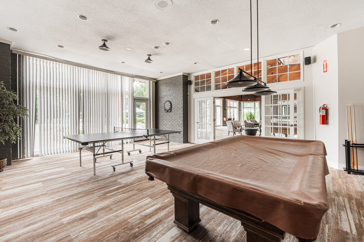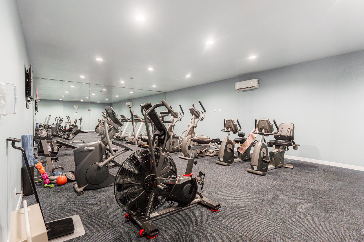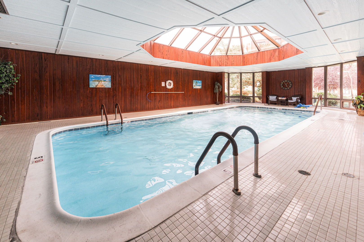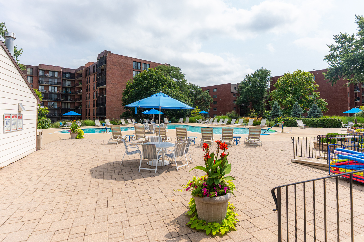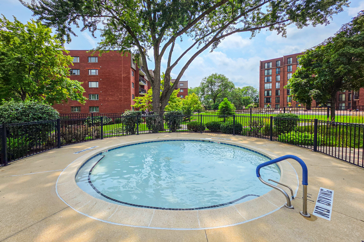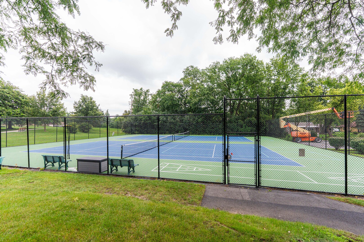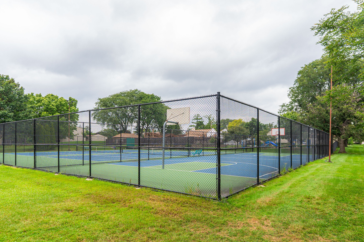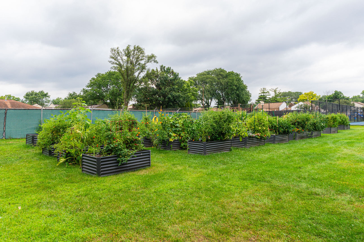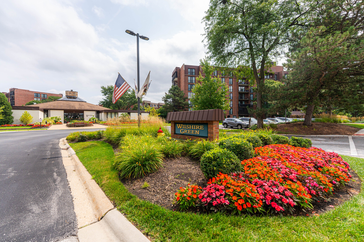Description
WON’T LAST – SUNDRENCHED CORNER UNIT! This move-in-ready 3-bedroom, 2-bath beauty is packed with updates and amazing views from every window. Overlooking the Wilshire Club House and sparkling pool, it’s your own year-round retreat! Freshly painted with new dining and hall flooring, this home features a spacious screened porch, granite/stainless eat-in kitchen, updated guest bath, and a versatile 3rd bedroom/den with wet bar. The primary suite boasts an en suite bath and huge closets. In-unit side by side washer/dryer, same-floor storage, and heated underground parking included! Enjoy Wilshire Green’s unbeatable amenities: clubhouse with great room and fireplace, party room, fitness center, billiards, ping pong, darts, PICKLE BALL, tennis courts, walking trails, plus pools for adults and kids. New Furnace/AC 2024, New Dryer, stove, microwave 2025. Convenient to I-55, I-294, and commuter bus to Western Springs Metra. Don’t wait-this one will go fast!
- Listing Courtesy of: Berkshire Hathaway HomeServices Chicago
Details
Updated on August 23, 2025 at 11:34 am- Property ID: MRD12438223
- Price: $389,900
- Bedrooms: 3
- Bathrooms: 2
- Year Built: 1980
- Property Type: Condo
- Property Status: Contingent
- HOA Fees: 575
- Parking Total: 1
- Parcel Number: 18201000741023
- Water Source: Lake Michigan
- Sewer: Public Sewer
- Buyer Agent MLS Id: MRD33627
- Days On Market: 3
- Purchase Contract Date: 2025-08-22
- Basement Bath(s): No
- AdditionalParcelsYN: 1
- Cumulative Days On Market: 3
- Tax Annual Amount: 461.67
- Cooling: Central Air
- Electric: Circuit Breakers
- Asoc. Provides: Water,Parking,Insurance,Security,Clubhouse,Exercise Facilities,Pool,Exterior Maintenance,Lawn Care,Scavenger,Snow Removal
- Appliances: Range,Microwave,Dishwasher,Refrigerator,Washer,Dryer
- Parking Features: Asphalt,Garage Door Opener,Heated Garage,On Site,Garage Owned,Attached,Garage
- Room Type: Foyer,Storage,Enclosed Balcony
- Directions: Wolf Rd, N or Joliet Rd, S of Plainfield to Acacia Dr to Acacia Cir to 125
- Buyer Office MLS ID: MRD6165
- Association Fee Frequency: Not Required
- Living Area Source: Not Reported
- Elementary School: Highlands Elementary School
- Middle Or Junior School: Highlands Middle School
- High School: Lyons Twp High School
- Township: Lyons
- ConstructionMaterials: Brick
- Contingency: Attorney/Inspection
- Interior Features: Wet Bar,Elevator,Storage
- Subdivision Name: Wilshire Green
- Asoc. Billed: Not Required
Address
Open on Google Maps- Address 125 Acacia
- City Indian Head Park
- State/county IL
- Zip/Postal Code 60525
- Country Cook
Overview
- Condo
- 3
- 2
- 1980
Mortgage Calculator
- Down Payment
- Loan Amount
- Monthly Mortgage Payment
- Property Tax
- Home Insurance
- PMI
- Monthly HOA Fees
