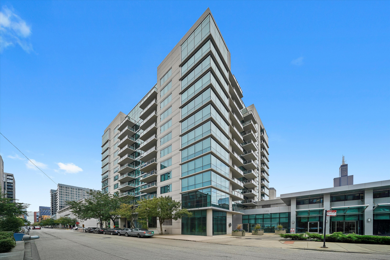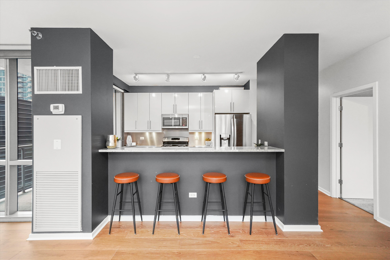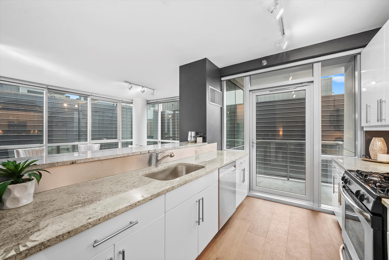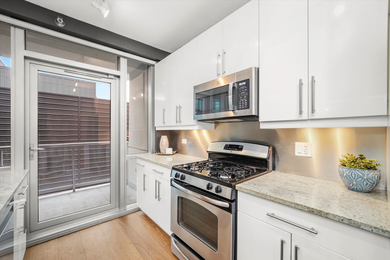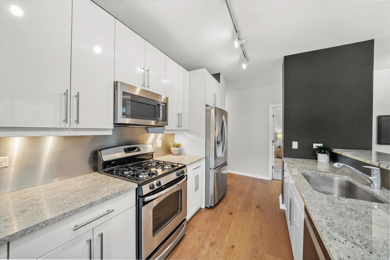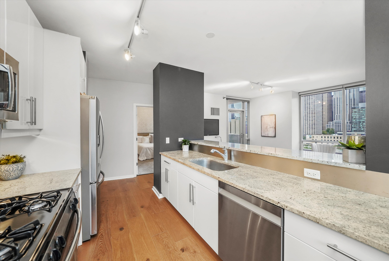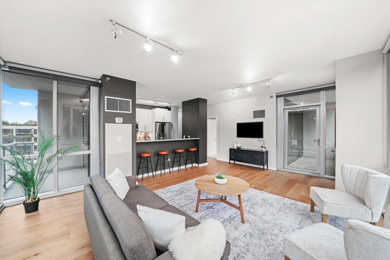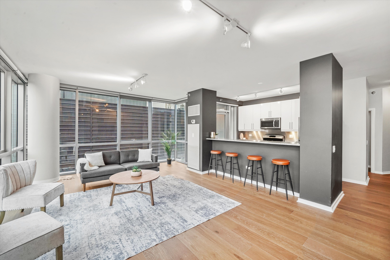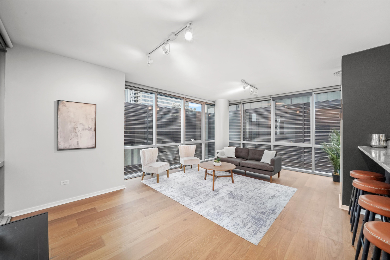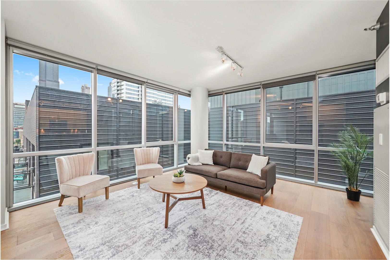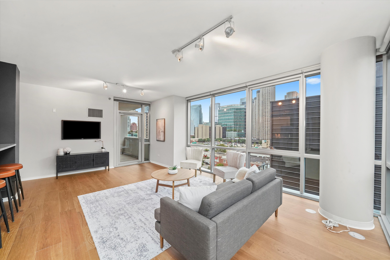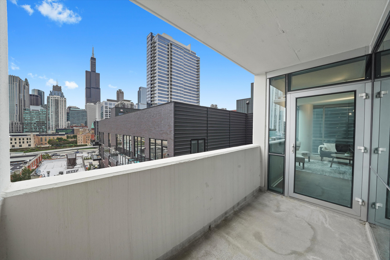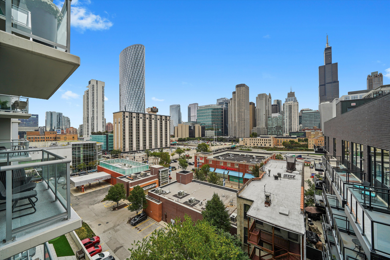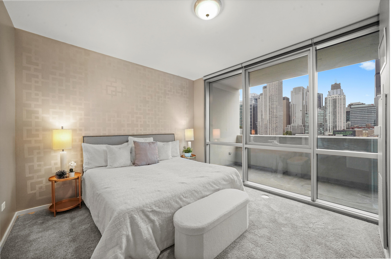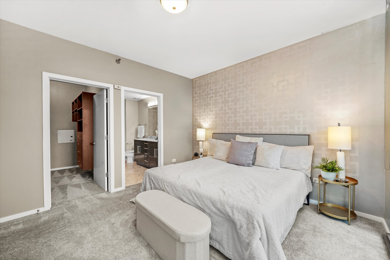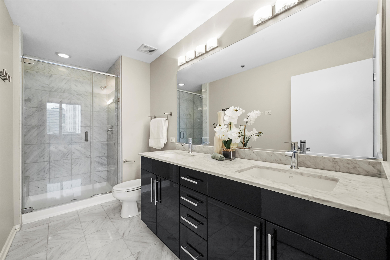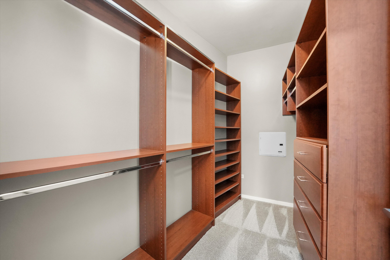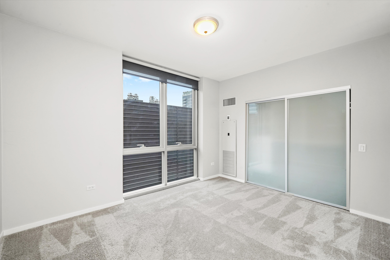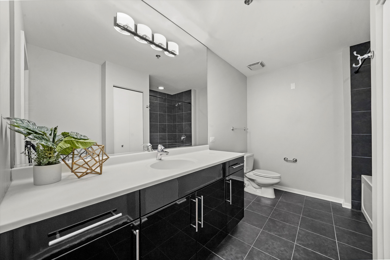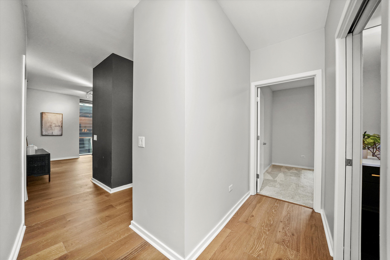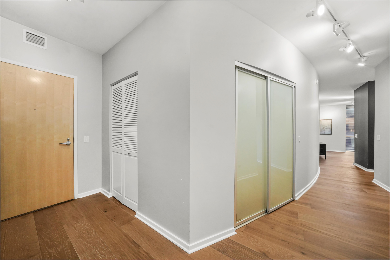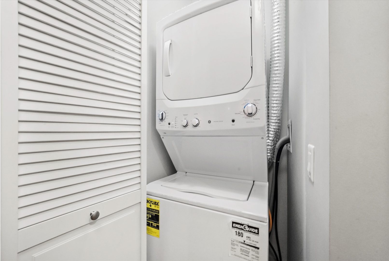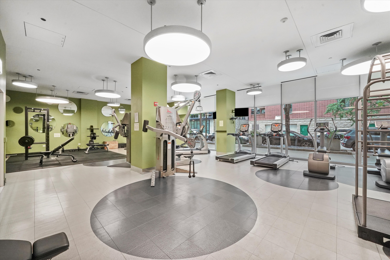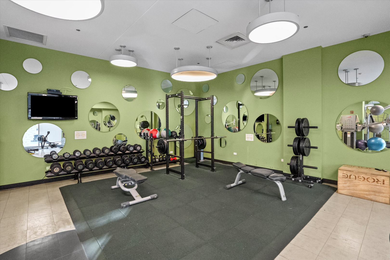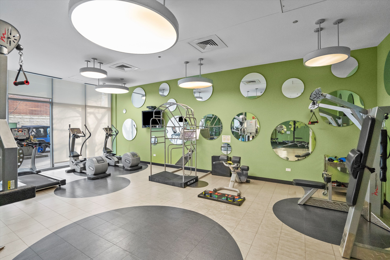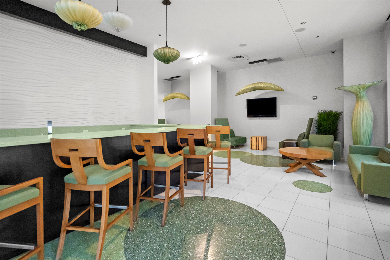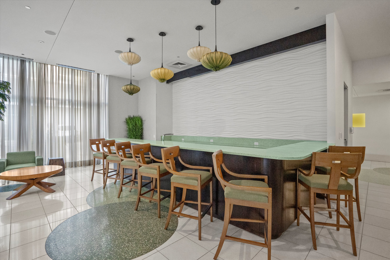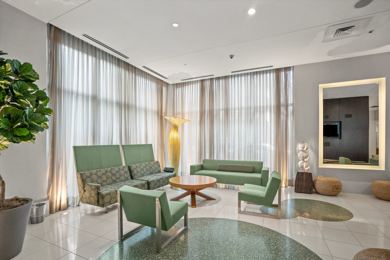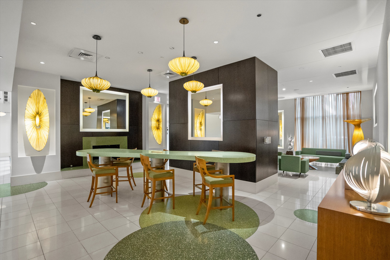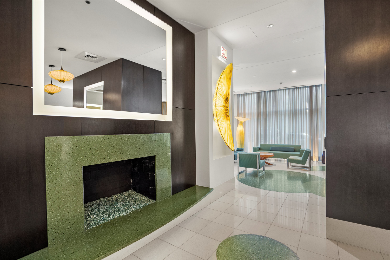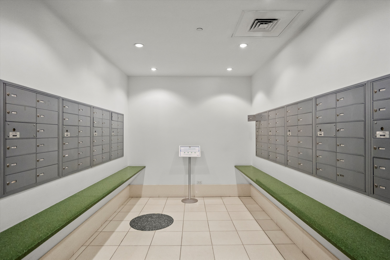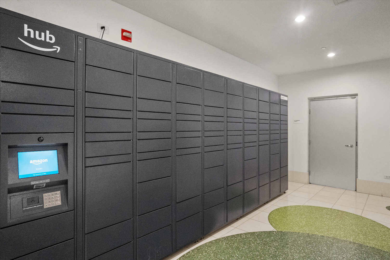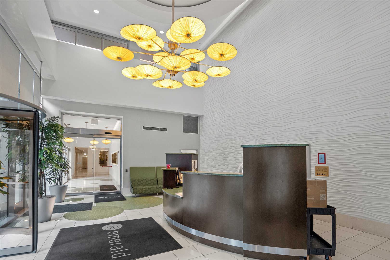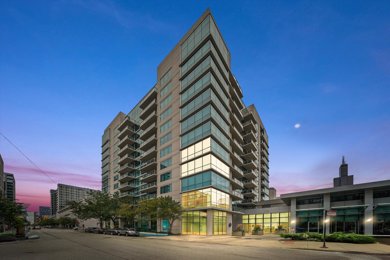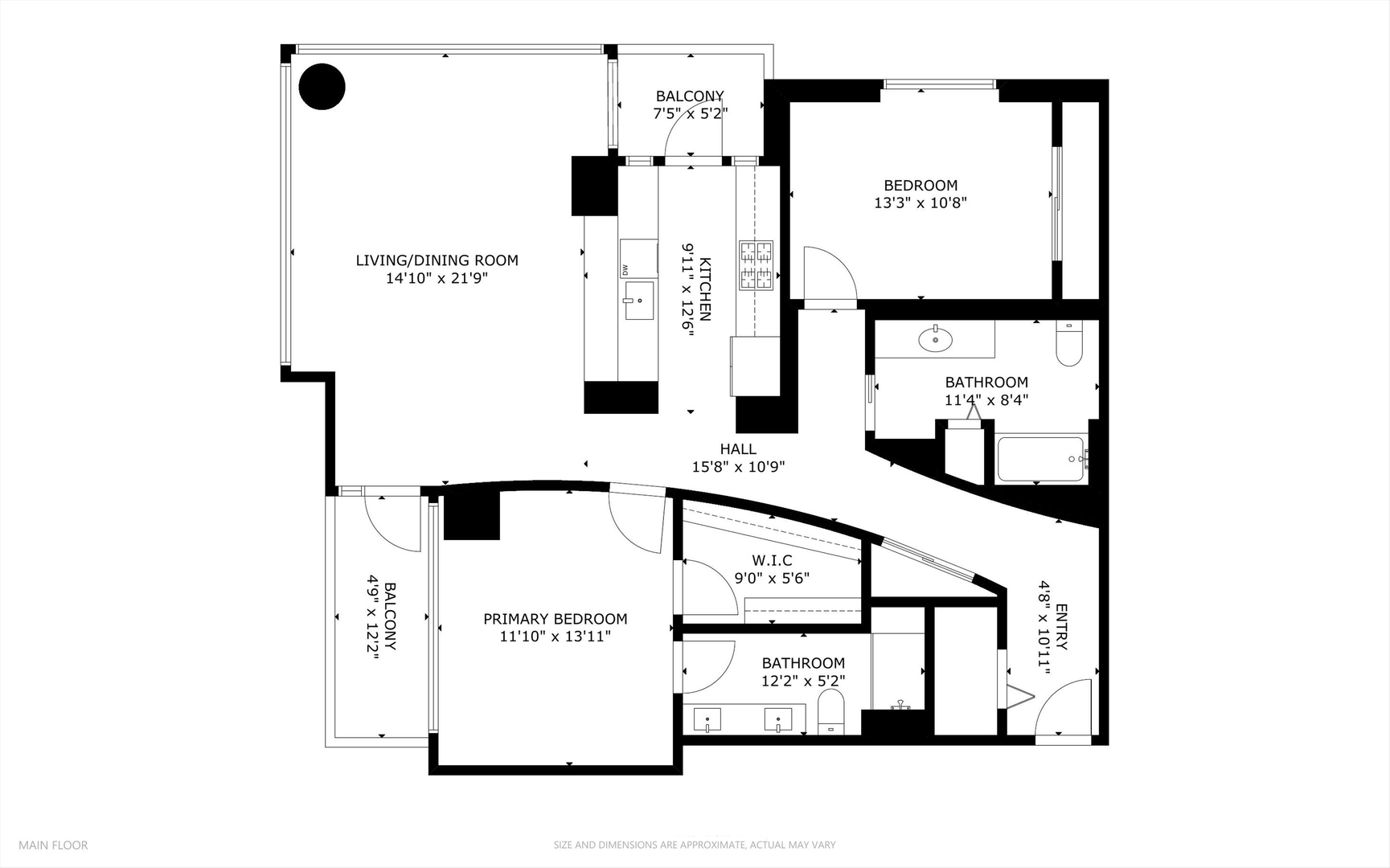Description
Stunning 8th-Floor Corner Unit with Skyline Views! This gorgeous 2-bedroom, 2-bath corner residence offers breathtaking east and south-facing skyline views from every angle. Enjoy the city from the comfort of your home on two private outdoor terraces – perfect for relaxing or entertaining. Spanning approximately 1,300 sq. ft., this spacious unit is move-in ready and features brand-new gleaming hardwood floors. Floor-to-ceiling windows fill the home with natural light, complementing the open-concept layout designed for modern living. The large kitchen boasts stainless steel appliances, granite countertops, and ample cabinet space. The split-bedroom floor plan provides privacy, with the primary suite showcasing stunning eastern views, a walk-in closet, and a luxurious en-suite bath with dual vanity and a walk-in shower. The second bedroom, with beautiful southern exposure, is perfect for a guest room or home office. Additional highlights include in-unit laundry, extra storage, and deeded garage parking (available for $35k). Residents of The Emerald enjoy resort-style amenities, including 24-hour door staff, a fitness center, two entertainment lounges with private bars, a business center, bike storage, package receiving, and on-site management and engineering. This pet-friendly, investor-friendly building (no rental cap) is ideally located near Randolph’s “Restaurant Row,” Fulton Market, Greektown, parks, grocery stores, public transit, and top-rated schools. Explore in 3D! Click the 3D button for a virtual walkthrough and experience every detail of this remarkable home.
- Listing Courtesy of: Americorp, Ltd
Details
Updated on December 2, 2025 at 11:48 am- Property ID: MRD12495352
- Price: $550,000
- Property Size: 1297 Sq Ft
- Bedrooms: 2
- Bathrooms: 2
- Year Built: 2008
- Property Type: Condo
- Property Status: Active
- HOA Fees: 916
- Parking Total: 1
- Parcel Number: 17172150241063
- Water Source: Public
- Sewer: Public Sewer
- Days On Market: 49
- Basement Bath(s): No
- AdditionalParcelsYN: 1
- Cumulative Days On Market: 49
- Tax Annual Amount: 959.54
- Cooling: Central Air
- Electric: Fuses
- Asoc. Provides: Heat,Air Conditioning,Water,Gas,Parking,Insurance,Doorman,TV/Cable,Exercise Facilities,Exterior Maintenance,Lawn Care,Scavenger,Snow Removal
- Appliances: Range,Microwave,Dishwasher,Refrigerator,Washer,Dryer,Stainless Steel Appliance(s)
- Parking Features: Heated Garage,Yes,Deeded,Attached,Garage
- Room Type: Balcony/Porch/Lanai,Other Room
- Directions: HALSTED TO MONROE WEST TO GREEN, S TO 125
- Association Fee Frequency: Not Required
- Living Area Source: Builder
- Elementary School: Skinner Elementary School
- Middle Or Junior School: Skinner Elementary School
- High School: Wells Community Academy Senior H
- Township: West Chicago
- ConstructionMaterials: Glass,Concrete
- Interior Features: Storage,Built-in Features,Walk-In Closet(s)
- Asoc. Billed: Not Required
Address
Open on Google Maps- Address 125 S Green
- City Chicago
- State/county IL
- Zip/Postal Code 60607
- Country Cook
Overview
- Condo
- 2
- 2
- 1297
- 2008
Mortgage Calculator
- Down Payment
- Loan Amount
- Monthly Mortgage Payment
- Property Tax
- Home Insurance
- PMI
- Monthly HOA Fees
