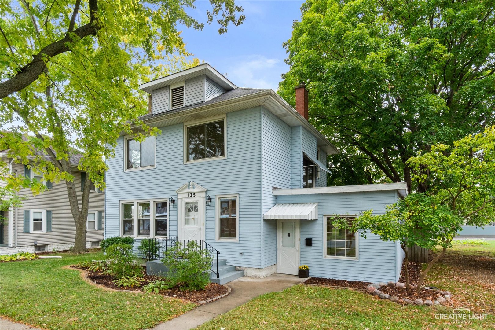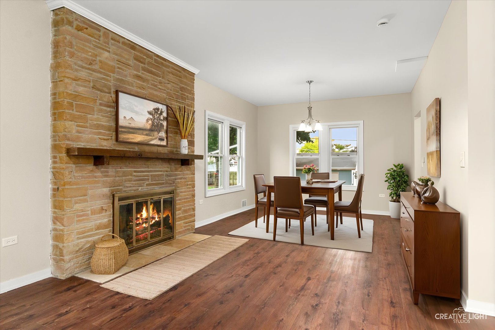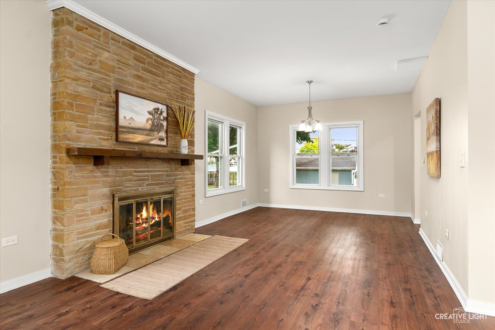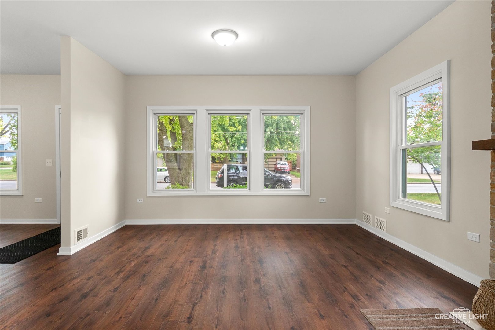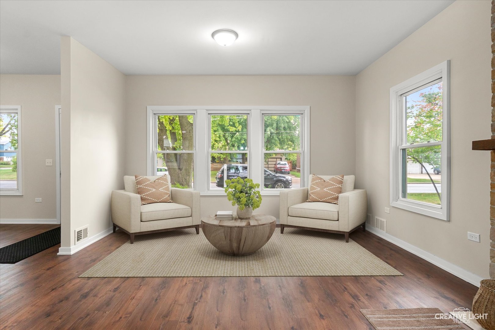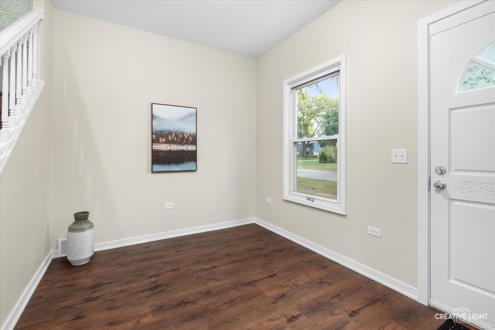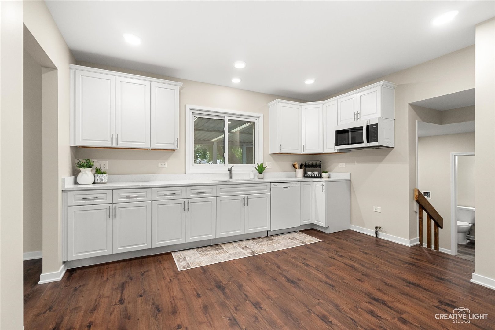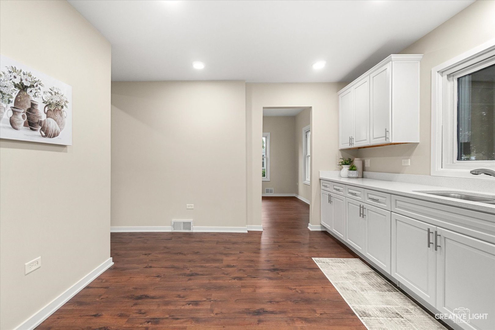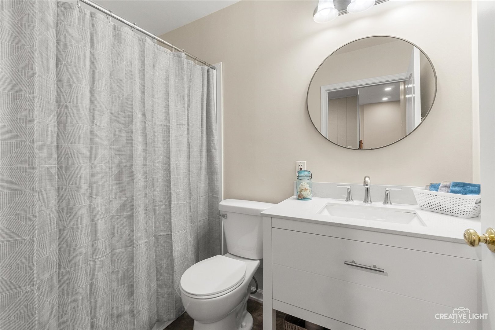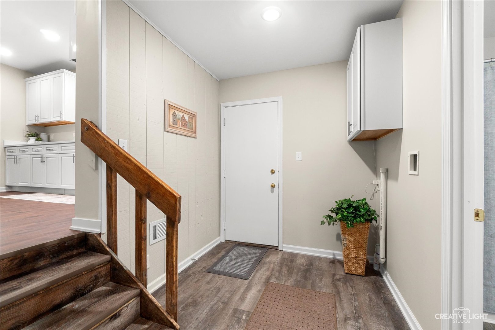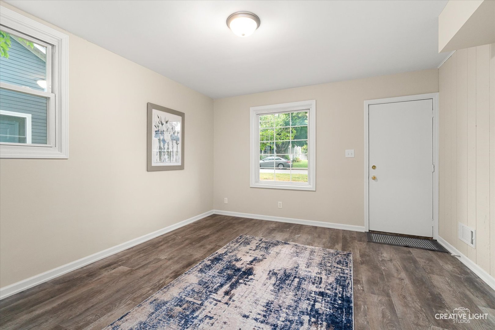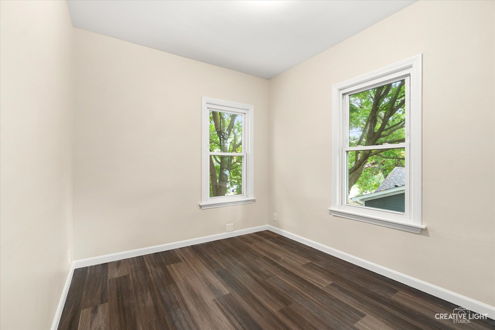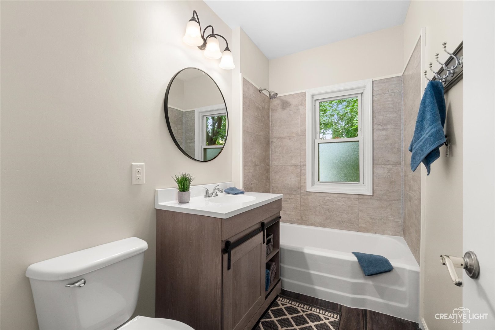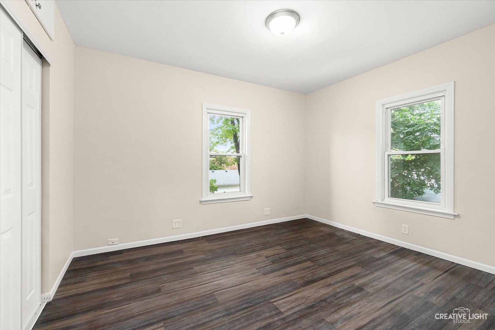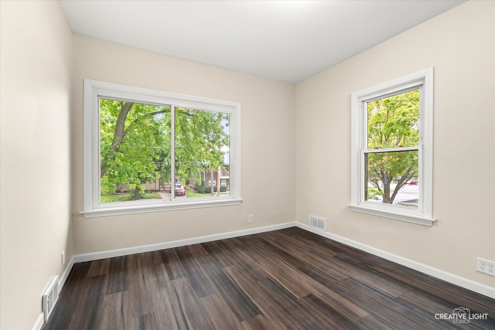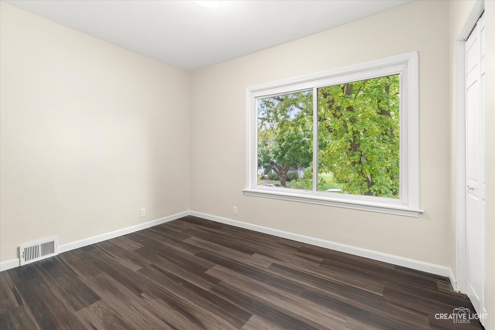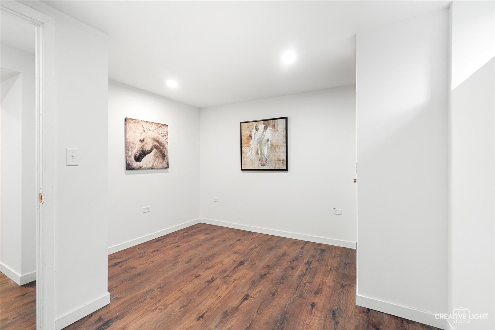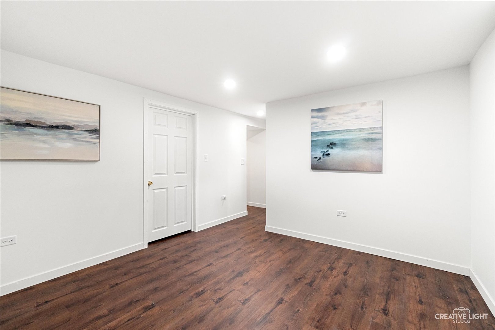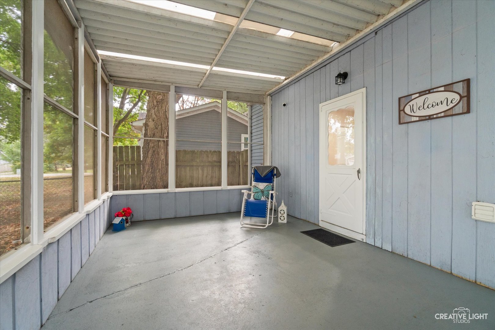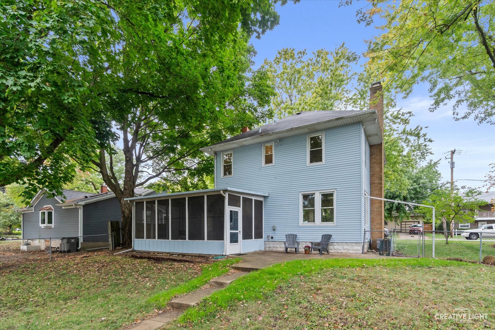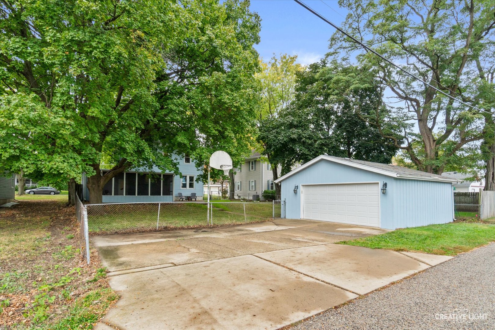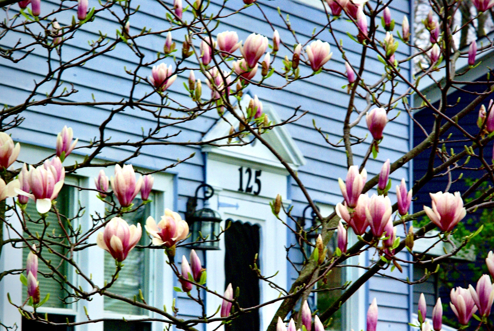Description
Welcome to this charming home in downtown Montgomery! This fully renovated home is in absolute move in condition. Updates include: brand new eat in kitchen with premium soft close solid wood custom cabinets, room for table, counter or added counters/cabinets, quartz counters, new SS sink, faucet, disposal, new dishwasher and microwave that vents to the outside, updated bathrooms, generous room sizes and open floor plan, all new LVP flooring and paint throughout, updated 100 amp electrical service/wiring/outlets/switches/lighting, all new copper and PVC piping throughout, new water heater, added insulation, vinyl windows, newer furnace, and so much more! Main floor 9ft ceilings, enormous living room with full wall brick fireplace/gas logs/glass doors, convenient main floor laundry room with cabinet, large master bedroom with huge double closet, basement that is mostly finished, with loads of extra living space and storage. The fenced yard has mature trees and a lovely attached screened in porch, as well as a 24×23 detached garage with new door opener, overhead and side doors, perfect for larger vehicles and extra equipment. All of this with low taxes, close proximity to shopping, schools, the Fox River, parks and playgrounds, restaurants, golf courses, easy access to Rt 31, Orchard Rd and I88. Quick close possible, too! Make this your new home today!
- Listing Courtesy of: RE/MAX Professionals Select
Details
Updated on October 21, 2025 at 11:35 am- Property ID: MRD12468112
- Price: $325,000
- Property Size: 1899 Sq Ft
- Bedrooms: 4
- Bathrooms: 2
- Year Built: 1920
- Property Type: Single Family
- Property Status: Contingent
- Parking Total: 6.5
- Parcel Number: 1532430002
- Water Source: Public
- Sewer: Public Sewer
- Architectural Style: Traditional
- Buyer Agent MLS Id: MRD217273
- Days On Market: 7
- Purchase Contract Date: 2025-10-16
- Basement Bath(s): No
- Living Area: 0.19
- Fire Places Total: 1
- Cumulative Days On Market: 7
- Tax Annual Amount: 465.08
- Roof: Asphalt
- Cooling: Central Air
- Electric: Circuit Breakers,100 Amp Service
- Asoc. Provides: None
- Appliances: Microwave,Dishwasher,Disposal
- Parking Features: Concrete,Garage Door Opener,On Site,Garage Owned,Detached,Assigned,Off Street,Driveway,Owned,Garage
- Room Type: Den,Office,Recreation Room,Sitting Room,Utility Room-Lower Level,Storage,Enclosed Porch
- Community: Sidewalks,Street Paved
- Stories: 2 Stories
- Directions: River St to Webster St to Main St
- Buyer Office MLS ID: MRD23842
- Association Fee Frequency: Not Required
- Living Area Source: Assessor
- Township: Aurora
- ConstructionMaterials: Aluminum Siding
- Contingency: Attorney/Inspection
- Interior Features: High Ceilings,Open Floorplan,Quartz Counters
- Asoc. Billed: Not Required
Address
Open on Google Maps- Address 125 S Main
- City Montgomery
- State/county IL
- Zip/Postal Code 60538
- Country Kane
Overview
- Single Family
- 4
- 2
- 1899
- 1920
Mortgage Calculator
- Down Payment
- Loan Amount
- Monthly Mortgage Payment
- Property Tax
- Home Insurance
- PMI
- Monthly HOA Fees
