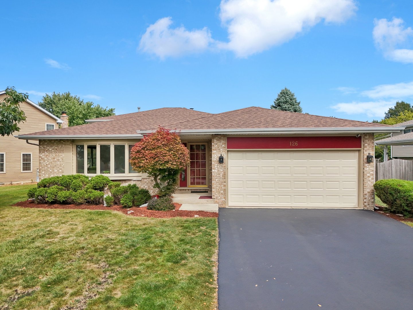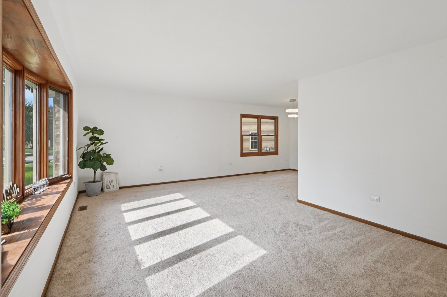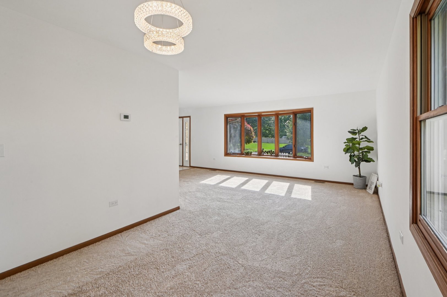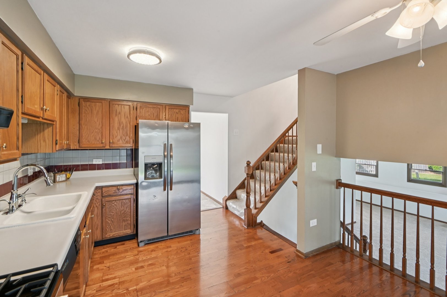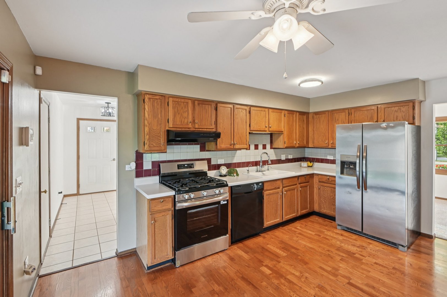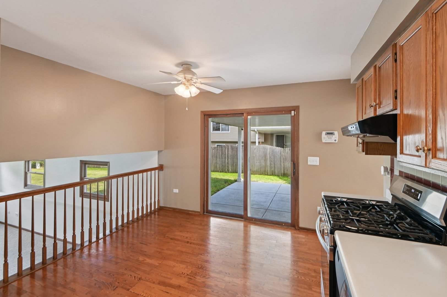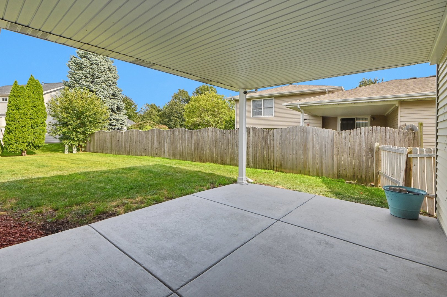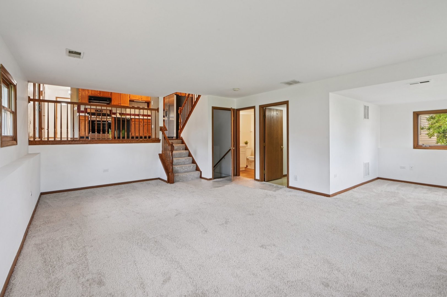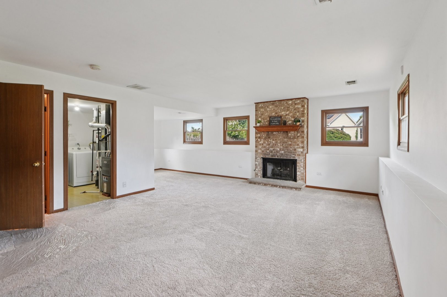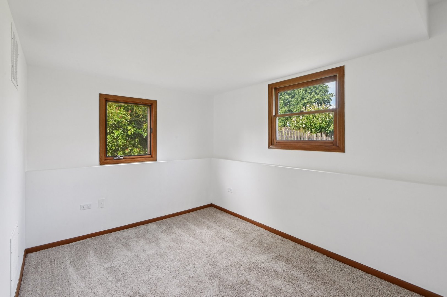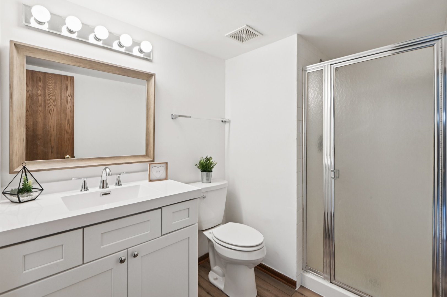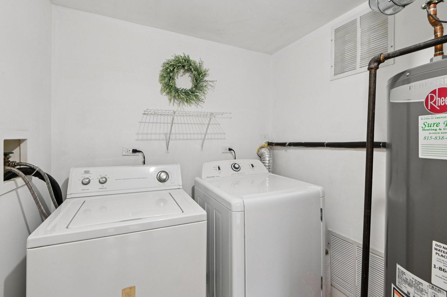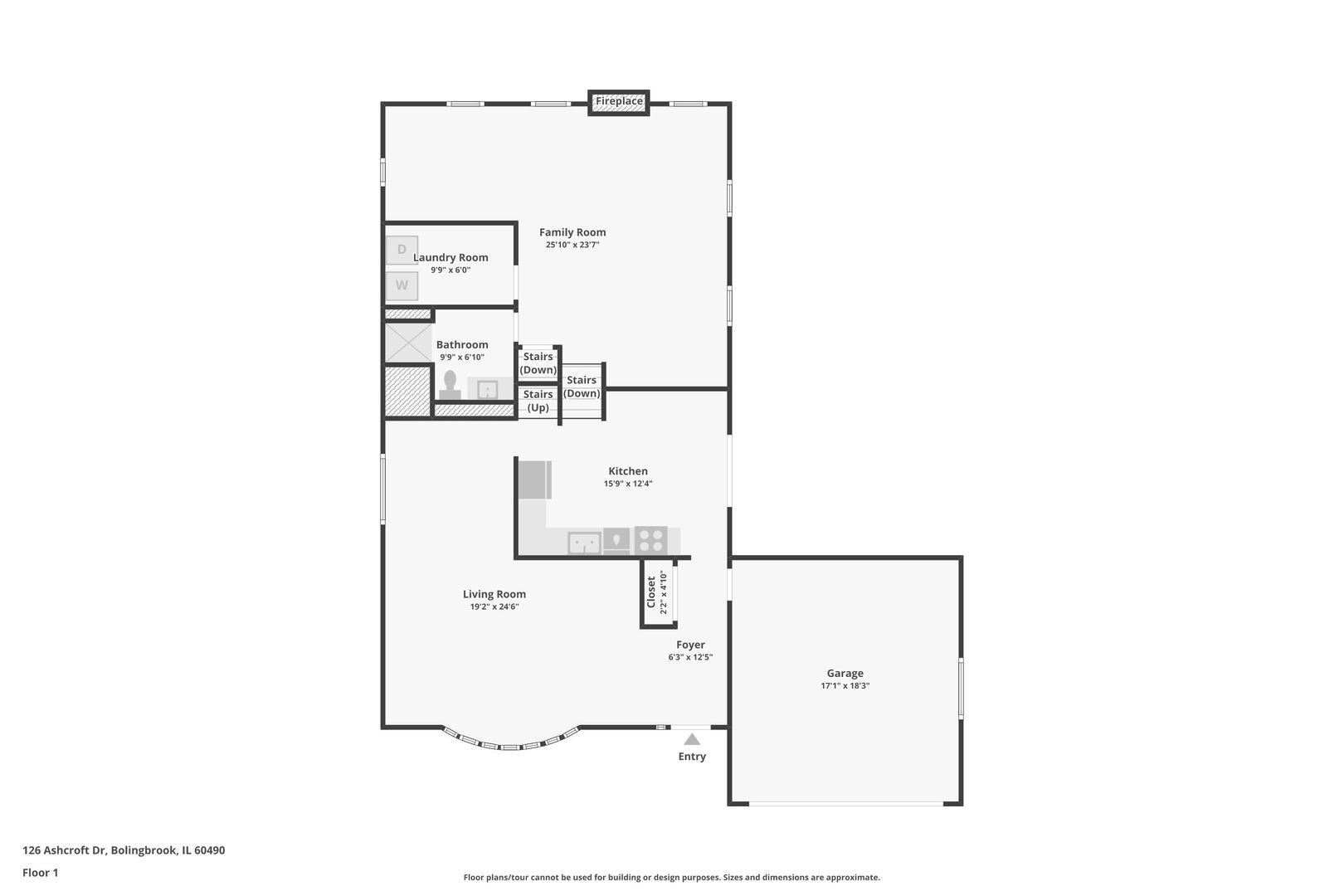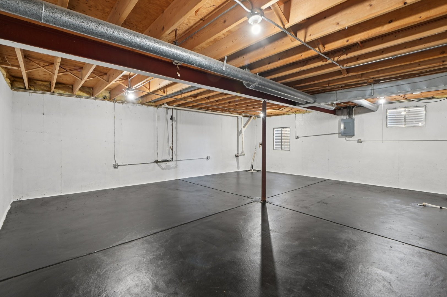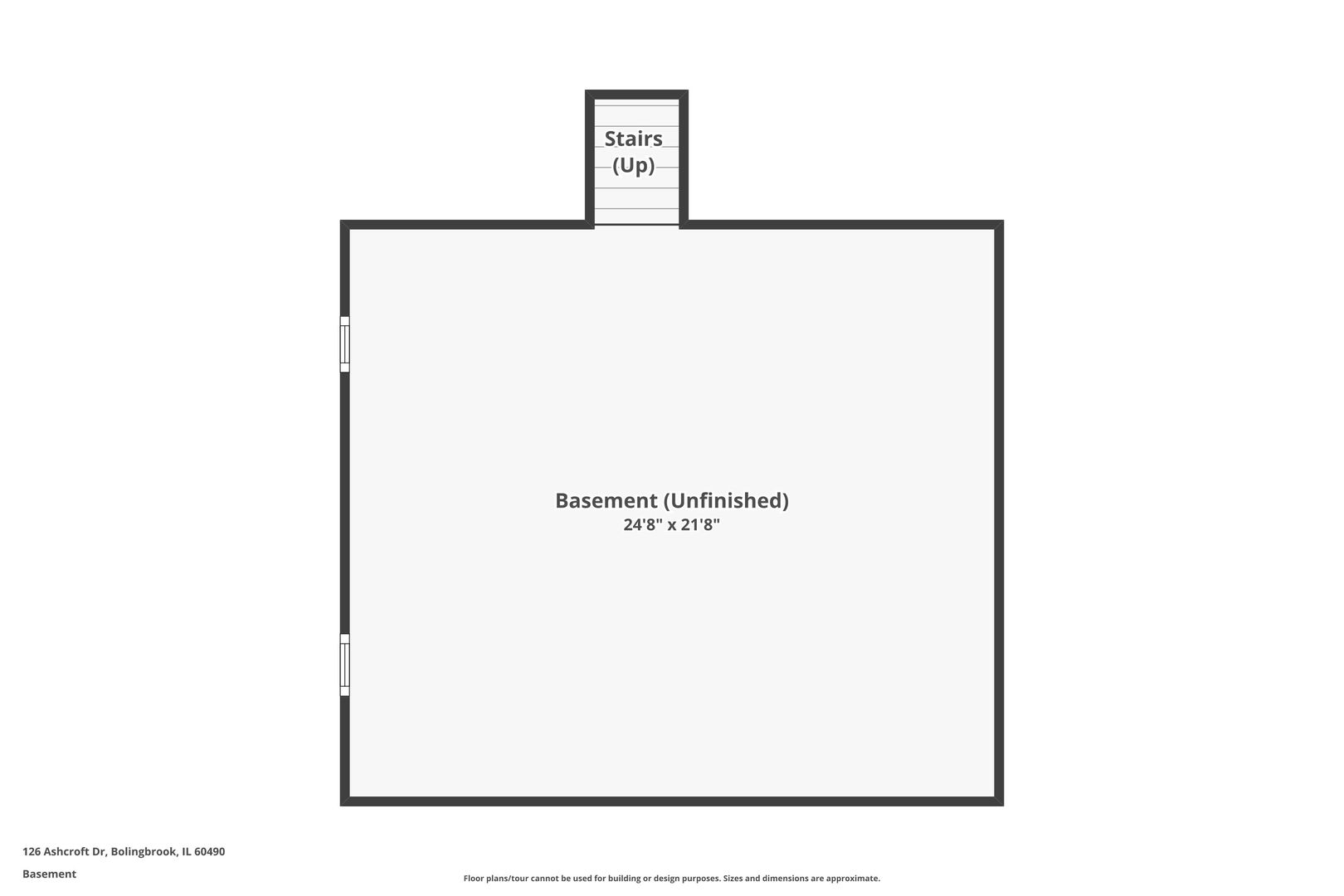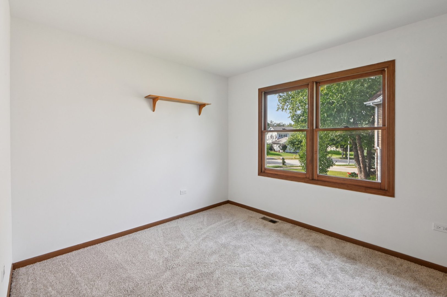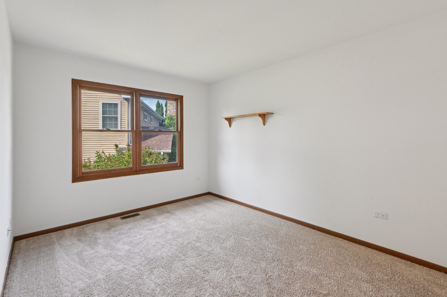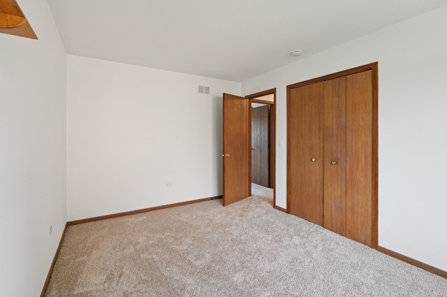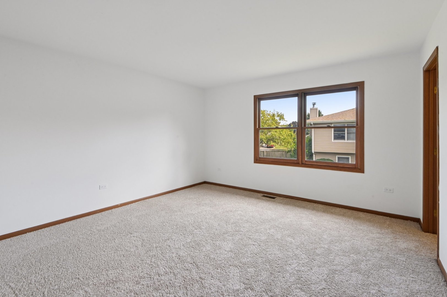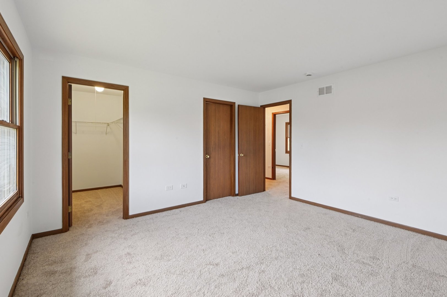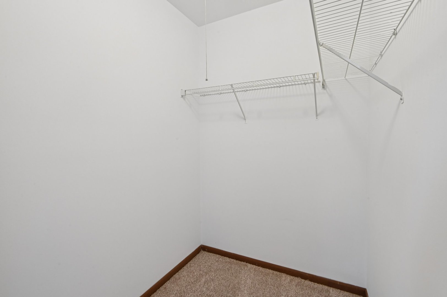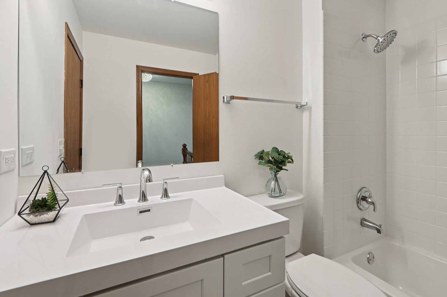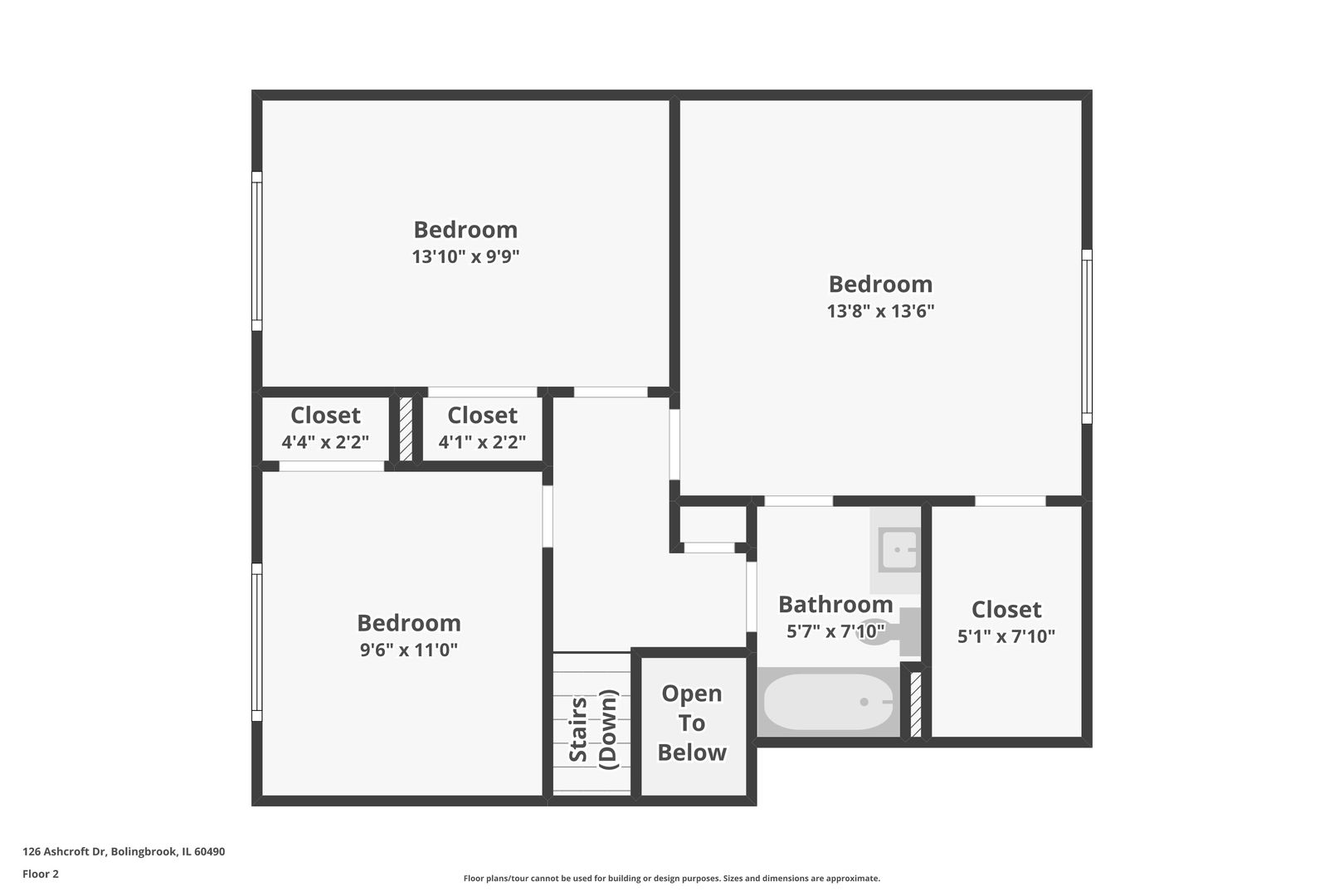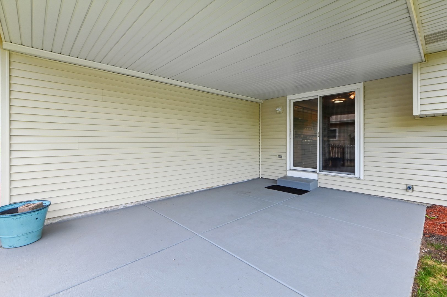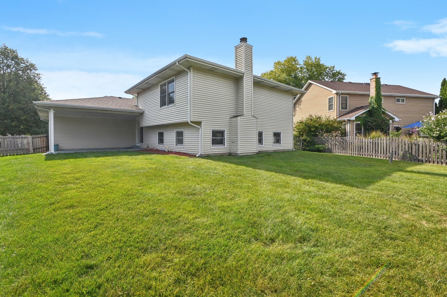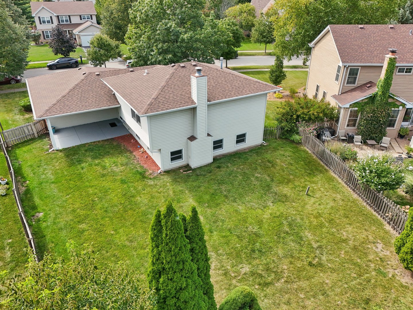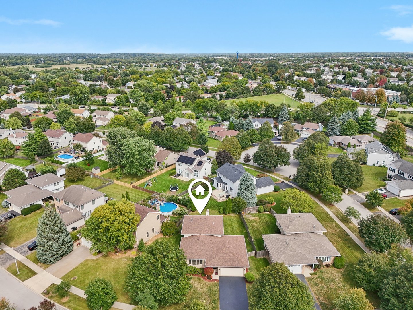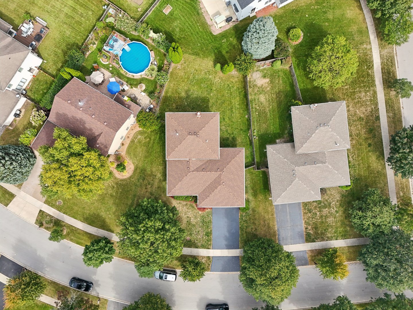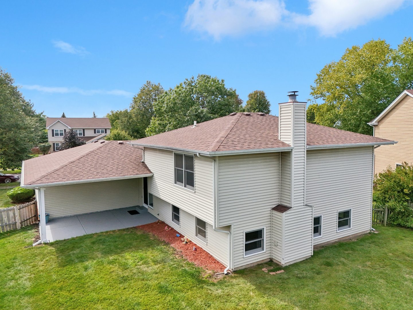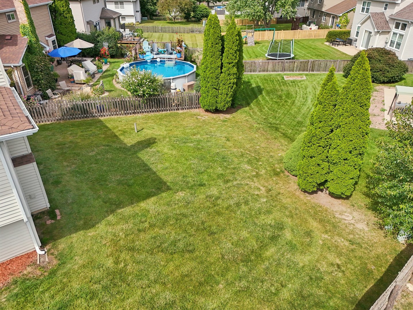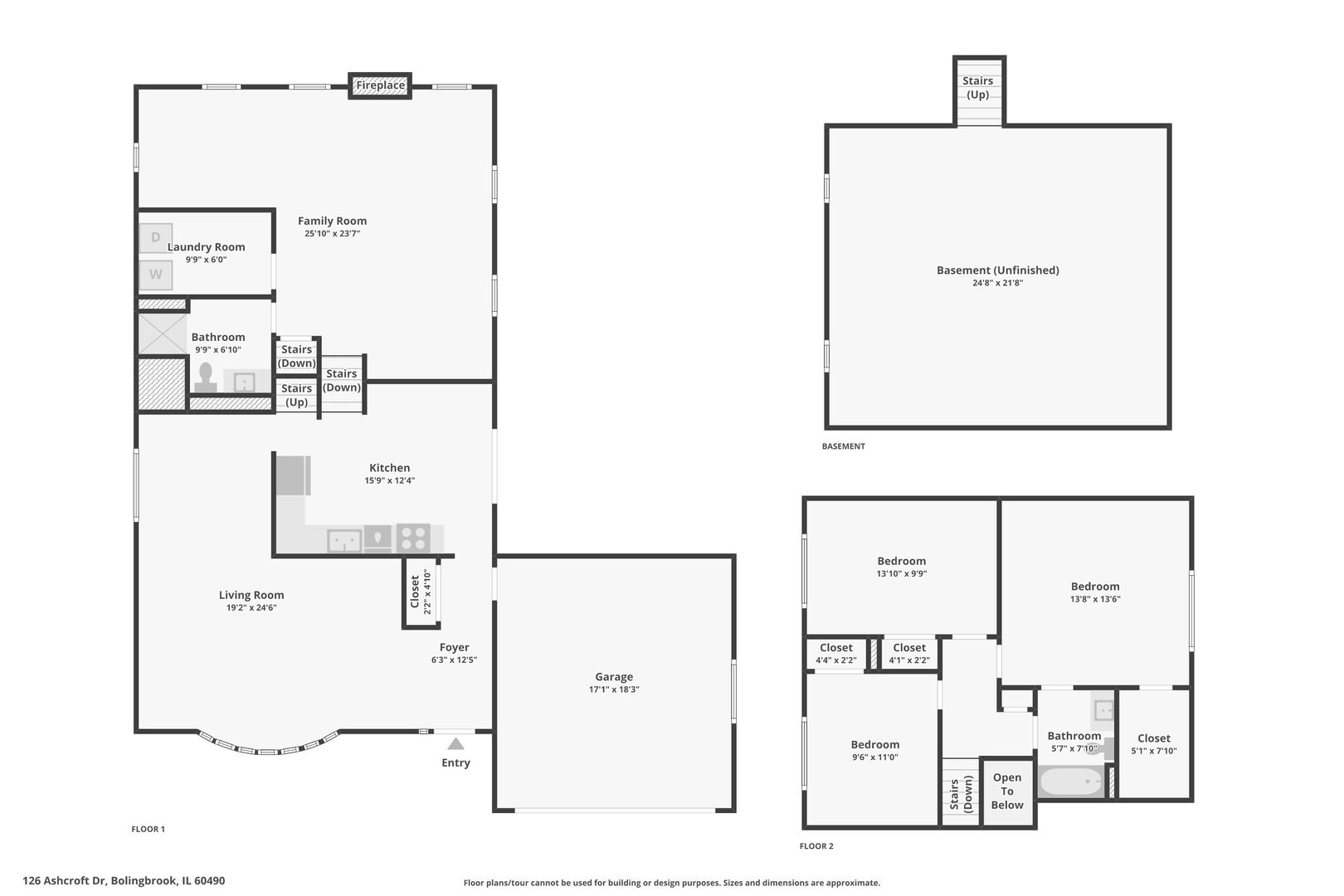Description
Step inside this beautifully refreshed split-level home in sought-after District 204, where comfort and possibility come together. With 3 bedrooms and 2 full baths, there’s plenty of room for everyone to settle in and grow – over 2,600 sq ft including the sub basement! On the main level, natural light fills the spacious living room, a welcoming kitchen with eat-in nook, and a formal dining room ready for holiday dinners and everyday gatherings. Head downstairs and you’ll find a cozy family room anchored by a gas fireplace-the perfect spot for movie nights and winter evenings-plus an additional flex space ideal for a home office, playroom, or hobby corner. The surprises don’t stop there. A large sub-basement offers a clean, open canvas for your imagination: a home gym, workshop, or simply endless storage. Outside, enjoy summer barbecues and morning coffee on the covered back patio overlooking the partially fenced yard, a perfect balance of privacy and play space. Recent updates bring peace of mind-new carpet, fresh paint, refreshed bathrooms, updated light fixtures, and a newly seal-coated driveway. Big-ticket items have already been taken care of: roof, siding, HVAC, and driveway all around 5 years old, plus a new water heater (2023), oven (2025), and garage door (2025). This is a home that’s been loved and cared for-ready for its next chapter and the memories you’ll create here.
- Listing Courtesy of: RE/MAX Suburban
Details
Updated on October 3, 2025 at 1:00 am- Property ID: MRD12465704
- Price: $400,000
- Property Size: 1990 Sq Ft
- Bedrooms: 3
- Bathrooms: 2
- Year Built: 1994
- Property Type: Single Family
- Property Status: Pending
- Parking Total: 2
- Off Market Date: 2025-09-17
- Parcel Number: 0701124060100000
- Water Source: Public
- Sewer: Public Sewer
- Buyer Agent MLS Id: MRD71313
- Days On Market: 21
- Purchase Contract Date: 2025-09-17
- Basement Bath(s): No
- Fire Places Total: 1
- Cumulative Days On Market: 6
- Tax Annual Amount: 679.58
- Roof: Asphalt
- Cooling: Central Air
- Electric: Circuit Breakers
- Asoc. Provides: None
- Appliances: Range,Dishwasher,Refrigerator,Washer,Dryer
- Parking Features: Asphalt,Garage Door Opener,On Site,Attached,Garage
- Room Type: No additional rooms
- Community: Curbs,Sidewalks,Street Lights,Street Paved
- Stories: Split Level w/ Sub
- Directions: East on Boughton Rd, North on Starwood Dr, North on Ashcroft Dr
- Buyer Office MLS ID: MRD30082
- Association Fee Frequency: Not Required
- Living Area Source: Assessor
- Elementary School: Builta Elementary School
- Middle Or Junior School: Crone Middle School
- High School: Neuqua Valley High School
- Township: Wheatland
- CoBuyerAgentMlsId: MRD71314
- ConstructionMaterials: Vinyl Siding,Brick
- Contingency: Attorney/Inspection
- Subdivision Name: Hickory Oaks
- Asoc. Billed: Not Required
Address
Open on Google Maps- Address 126 Ashcroft
- City Bolingbrook
- State/county IL
- Zip/Postal Code 60490
- Country Will
Overview
- Single Family
- 3
- 2
- 1990
- 1994
Mortgage Calculator
- Down Payment
- Loan Amount
- Monthly Mortgage Payment
- Property Tax
- Home Insurance
- PMI
- Monthly HOA Fees
