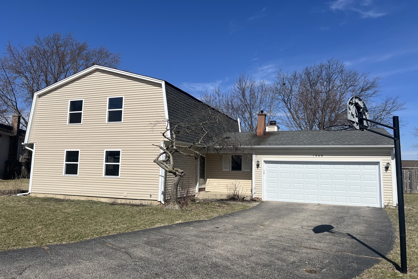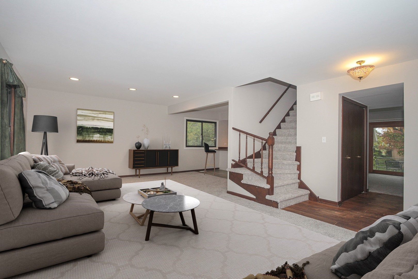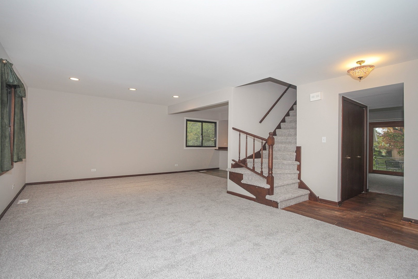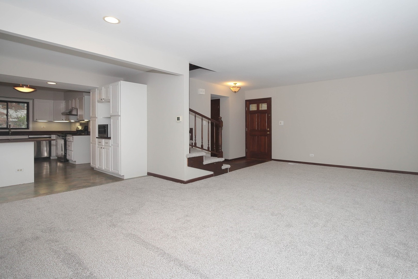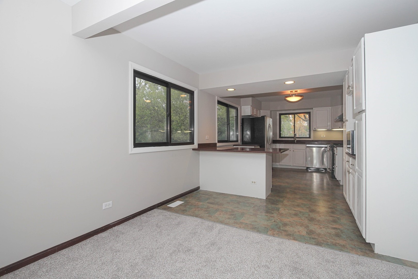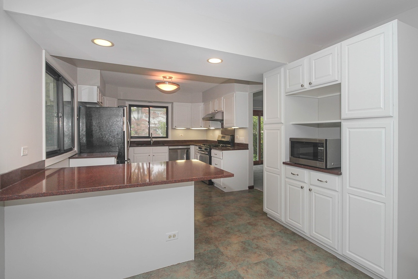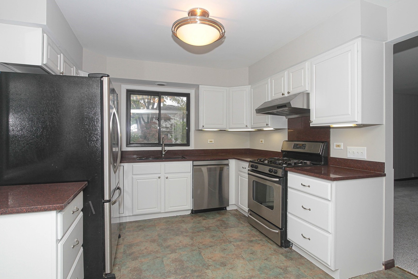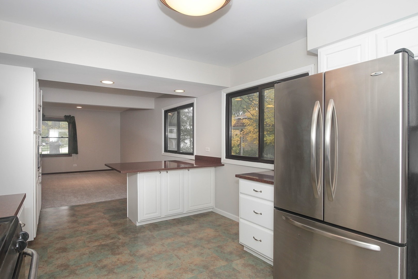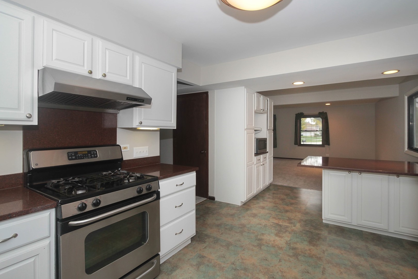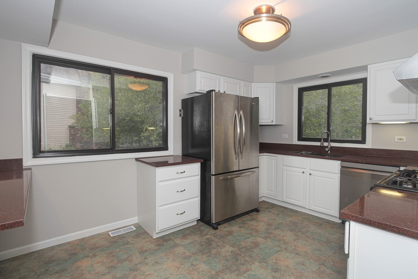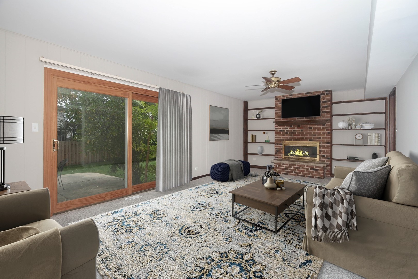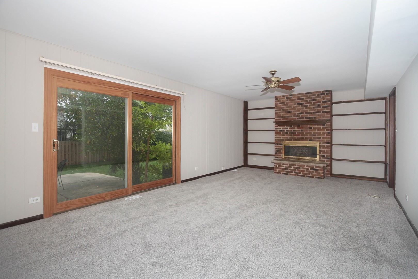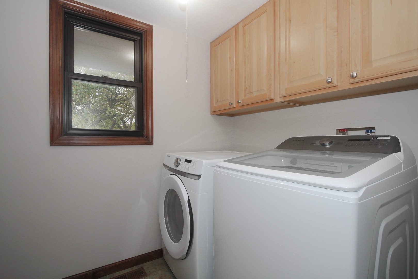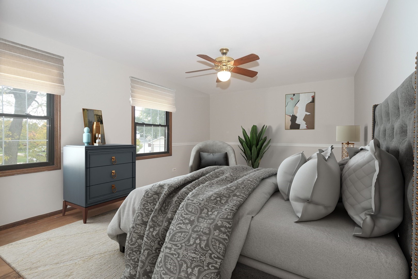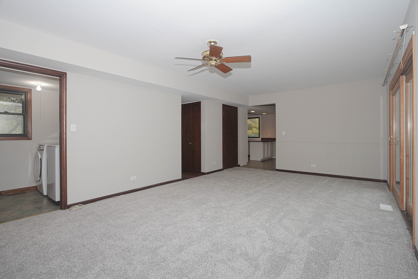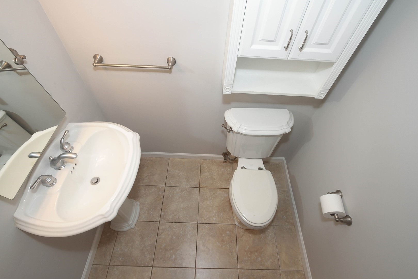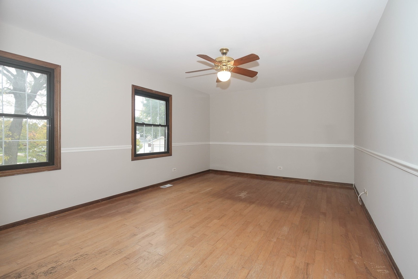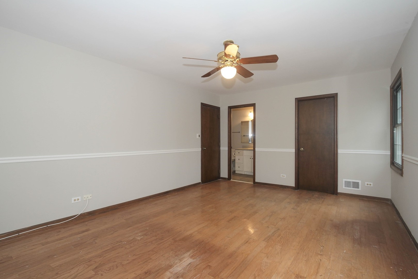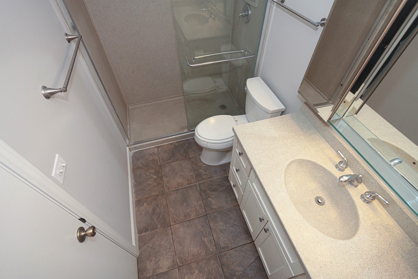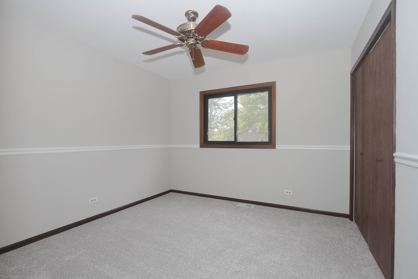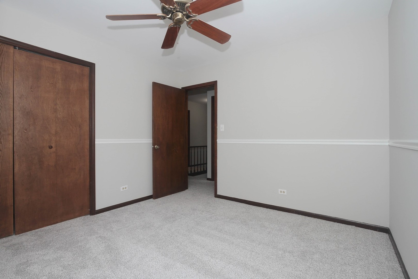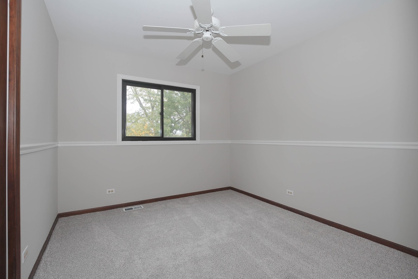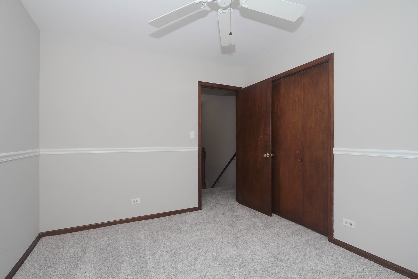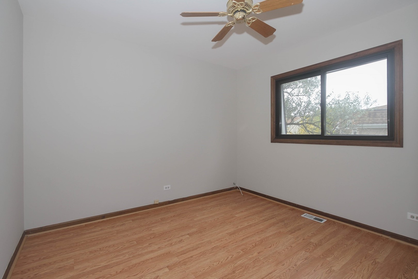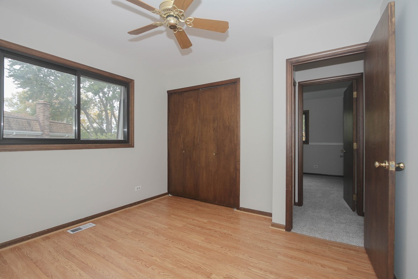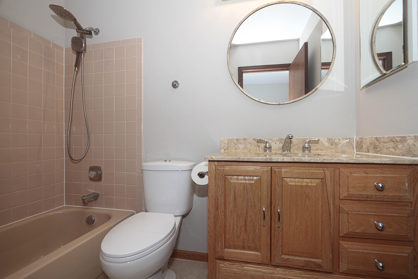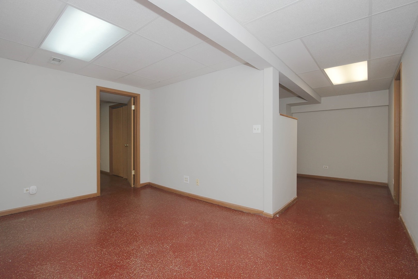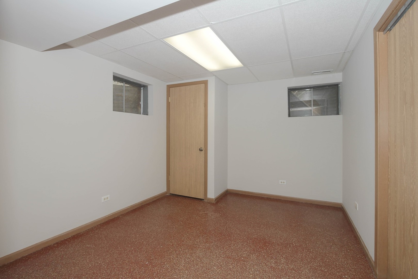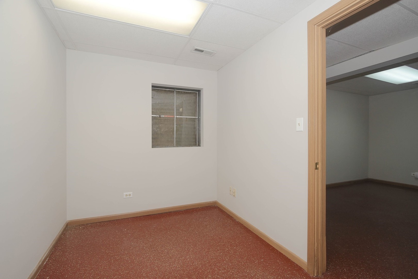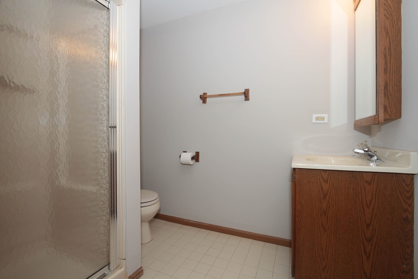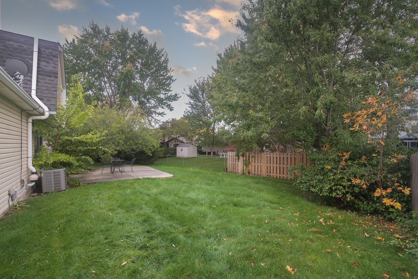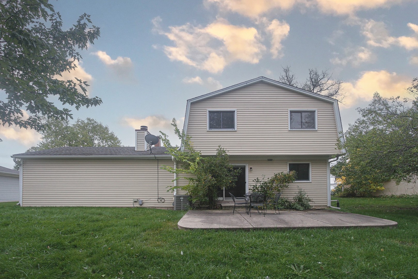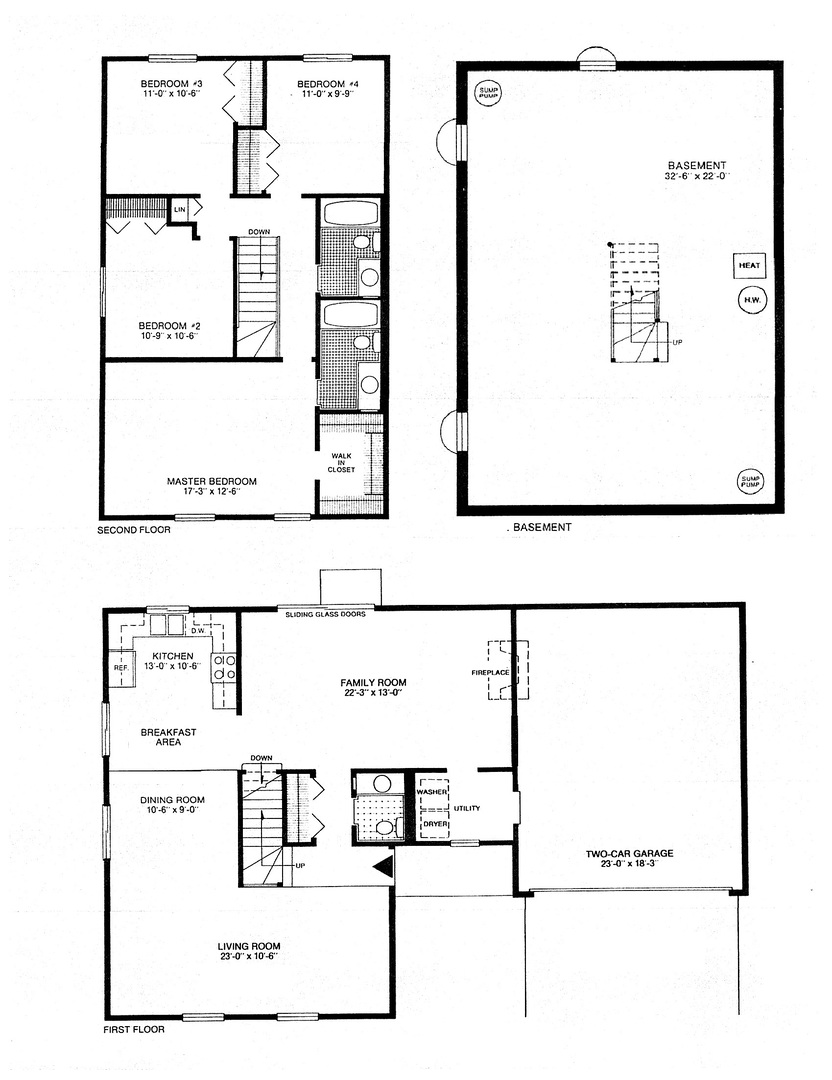Description
This Deerpath model is a spacious 2-story home located in Hoffman Estates near the walking trails, playground, tennis courts, and pond in South Ridge Park. The living and dining rooms are perfect for formal entertainment and big enough for a large gathering. The kitchen features white cabinetry, stainless-steel appliances, solid surface counter tops, and a breakfast bar. This family room offers a brick fireplace. Sliding doors overlooking the patio and private yard. For convenience, the laundry room and a powder room are conveniently located on the main level as well. There are four bedrooms and two full bathrooms on the second level. The master bedroom will get high marks for the walk-in closet, and a private full bathroom. There are three additional bedrooms on this level that share the main full bath. The finished basement expands the living space in this home. There are multiple flexible areas plus plenty of room for storage. There are lots of options here for a 5th bedroom, movie night, gaming room, home office, exercise room, and your favorite hobby. Also on this level is the third full bathroom. Award winning school districts 15 and a great value in the 211 Fremd High School district. Outstanding Hoffman Estates Park District in a top-rated community.
- Listing Courtesy of: RE/MAX Suburban
Details
Updated on August 29, 2025 at 12:27 am- Property ID: MRD12429900
- Price: $460,000
- Property Size: 1958 Sq Ft
- Bedrooms: 4
- Bathrooms: 3
- Year Built: 1977
- Property Type: Single Family
- Property Status: Pending
- Parking Total: 2
- Off Market Date: 2025-08-04
- Parcel Number: 02194270180000
- Water Source: Lake Michigan,Public
- Sewer: Public Sewer
- Architectural Style: Colonial
- Buyer Agent MLS Id: MRD187055
- Days On Market: 34
- Basement Bedroom(s): 1
- Purchase Contract Date: 2025-08-04
- Basement Bath(s): Yes
- Living Area: 0.183
- Fire Places Total: 1
- Cumulative Days On Market: 10
- Tax Annual Amount: 835.03
- Roof: Asphalt
- Cooling: Central Air
- Electric: Circuit Breakers
- Asoc. Provides: None
- Appliances: Range,Microwave,Dishwasher,Refrigerator,Washer,Dryer,Range Hood,Humidifier
- Parking Features: Asphalt,Garage Door Opener,On Site,Garage Owned,Attached,Garage
- Room Type: Bonus Room,Bedroom 5,Recreation Room,Storage
- Community: Park,Curbs,Sidewalks,Street Lights,Street Paved
- Stories: 2 Stories
- Directions: Algonquin Rd (62) East of Barrington Rd to Huntington Blvd N to Freeman Rd E to New Britton Dr S
- Buyer Office MLS ID: MRD85464
- Association Fee Frequency: Not Required
- Living Area Source: Assessor
- Elementary School: Frank C Whiteley Elementary Scho
- Middle Or Junior School: Thomas Jefferson Middle School
- High School: Wm Fremd High School
- Township: Palatine
- Bathrooms Half: 1
- ConstructionMaterials: Vinyl Siding
- Contingency: Attorney/Inspection
- Interior Features: Walk-In Closet(s)
- Subdivision Name: Stony Ridge
- Asoc. Billed: Not Required
Address
Open on Google Maps- Address 1260 W New Britton
- City Hoffman Estates
- State/county IL
- Zip/Postal Code 60192
- Country Cook
Overview
- Single Family
- 4
- 3
- 1958
- 1977
Mortgage Calculator
- Down Payment
- Loan Amount
- Monthly Mortgage Payment
- Property Tax
- Home Insurance
- PMI
- Monthly HOA Fees
