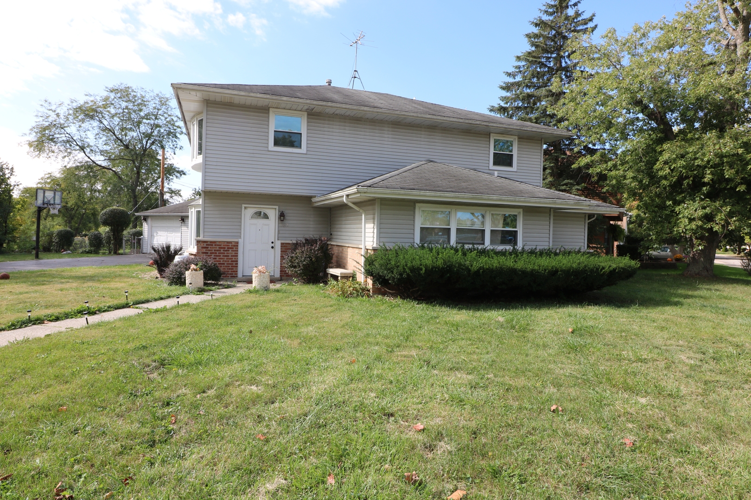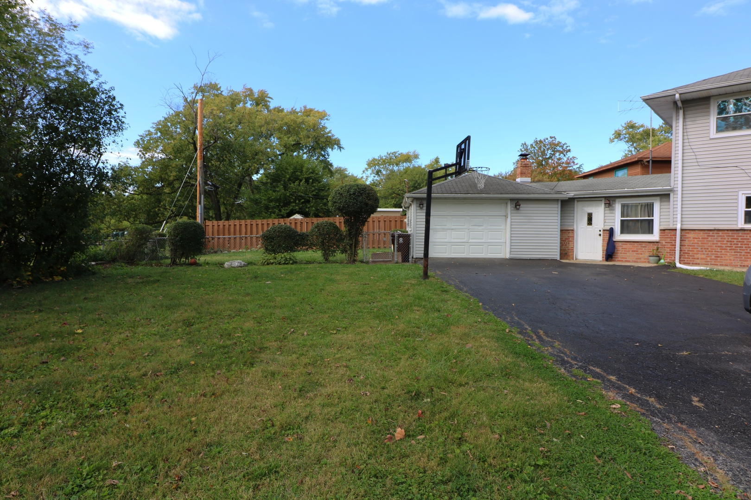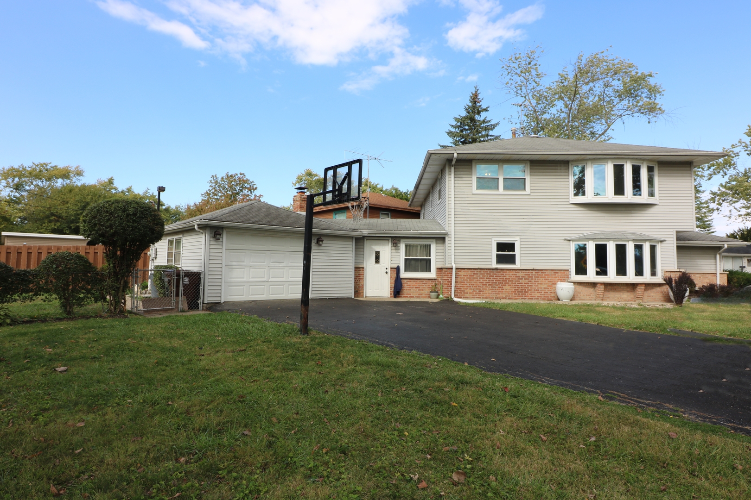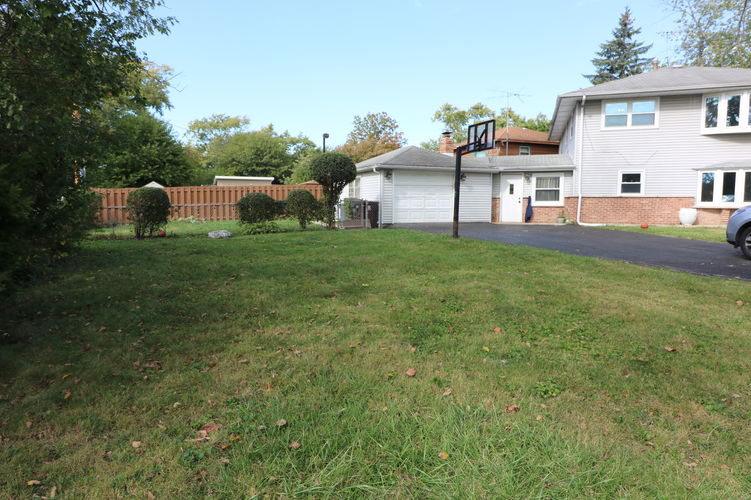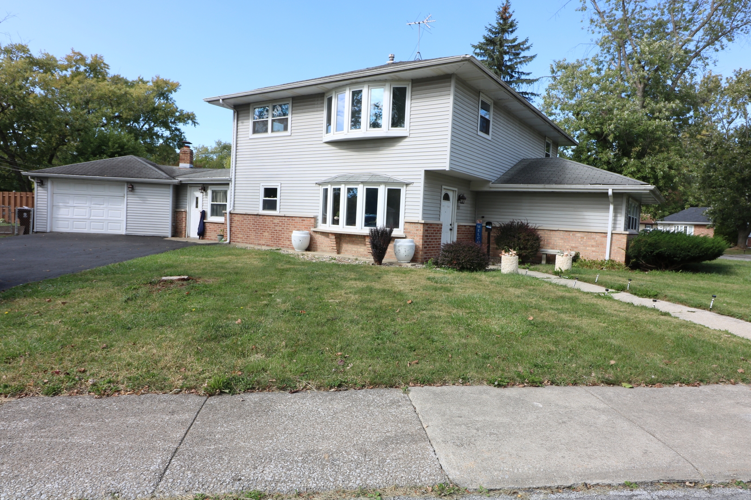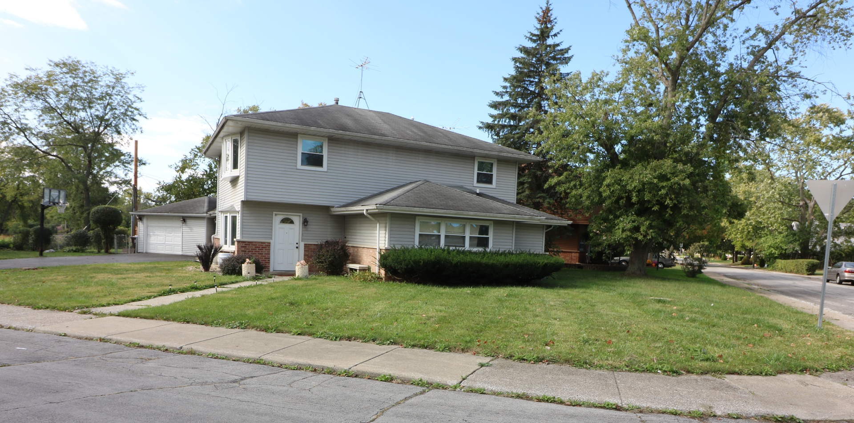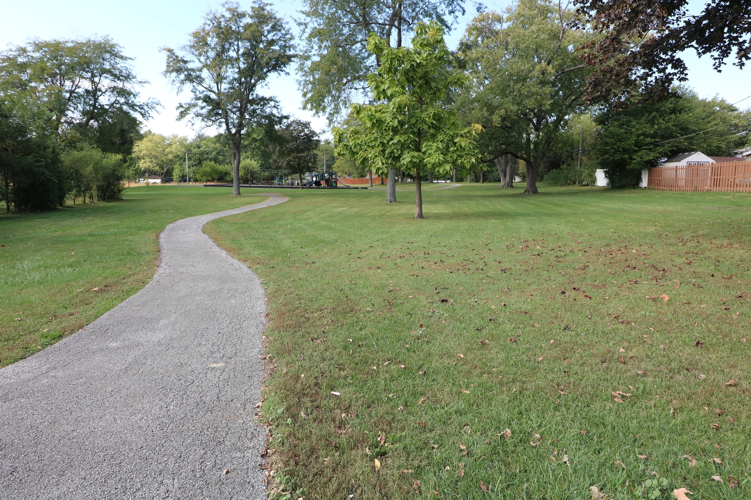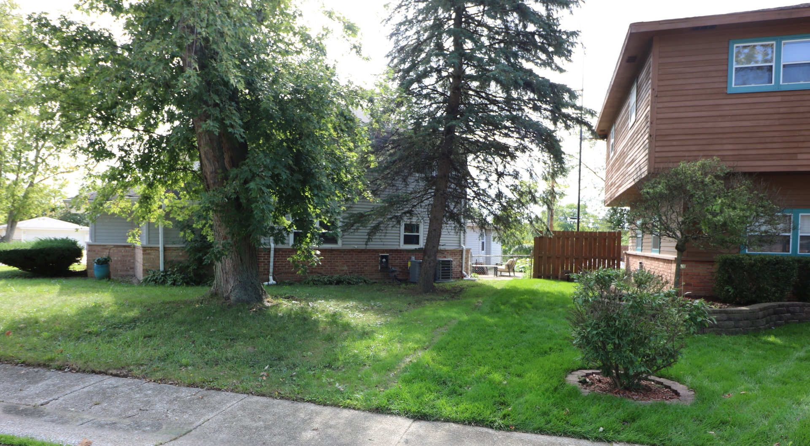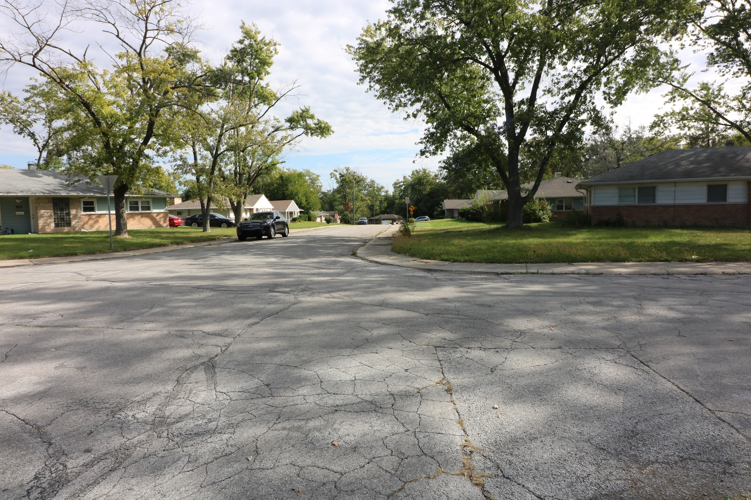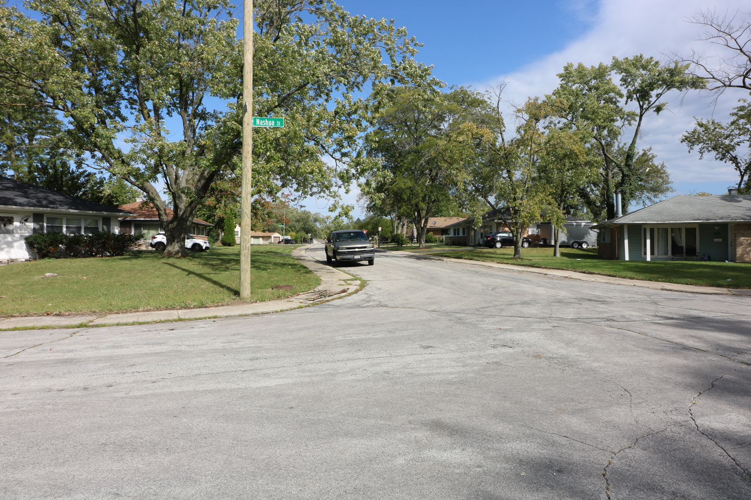Description
This well-maintained 6 bedroom, 3 bath home is a beauty. Situated on a beautiful corner lot with mature trees and generous landscaping, you walk into the spacious living room/dining room combo and feel immediately at home. The bright kitchen has new recessed lighting and flooring and offers a great view into the large family room with a cozy fireplace. The main level features a master en suite and two additional large bedrooms. Upstairs there are three more bedrooms and a loft that could be used as an office or 7th bedroom. The backyard patio is ideal for entertaining and there is an idyllic park and playground right next door. This home is a must see!
- Listing Courtesy of: O.D. Neal Realty Associates
Details
Updated on January 6, 2026 at 10:46 pm- Property ID: MRD12522753
- Price: $225,000
- Property Size: 2405 Sq Ft
- Bedrooms: 6
- Bathrooms: 3
- Year Built: 1956
- Property Type: Single Family
- Property Status: Active
- Parking Total: 1.5
- Parcel Number: 31363200080000
- Water Source: Public
- Sewer: Public Sewer
- Days On Market: 36
- Basement Bath(s): No
- Fire Places Total: 1
- Cumulative Days On Market: 36
- Tax Annual Amount: 941.17
- Cooling: Central Air
- Asoc. Provides: None
- Parking Features: Yes,Attached,Garage
- Room Type: Bedroom 5,Bedroom 6,Loft
- Stories: 2 Stories
- Directions: Take Sauk Trail to Blackhawk Dr and turn right, turn right on Niagara St, and then right onto Nashua St
- Association Fee Frequency: Not Required
- Living Area Source: Assessor
- Township: Rich
- ConstructionMaterials: Vinyl Siding,Brick
- Asoc. Billed: Not Required
Address
Open on Google Maps- Address 127 Nashua
- City Park Forest
- State/county IL
- Zip/Postal Code 60466
- Country Cook
Overview
- Single Family
- 6
- 3
- 2405
- 1956
Mortgage Calculator
- Down Payment
- Loan Amount
- Monthly Mortgage Payment
- Property Tax
- Home Insurance
- PMI
- Monthly HOA Fees
