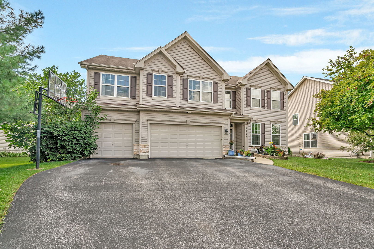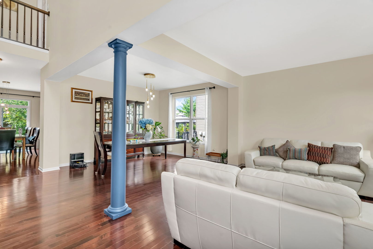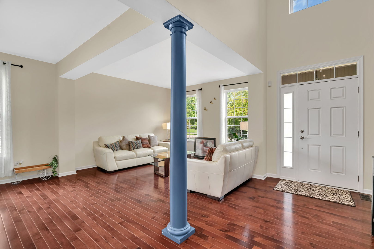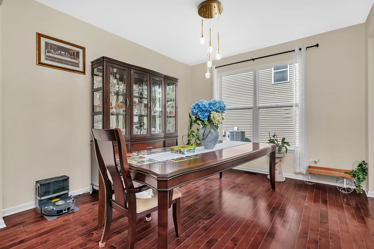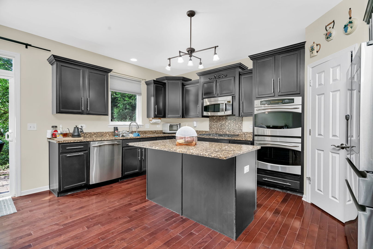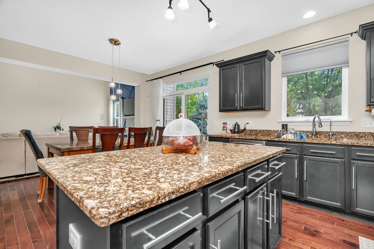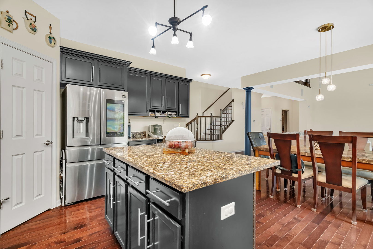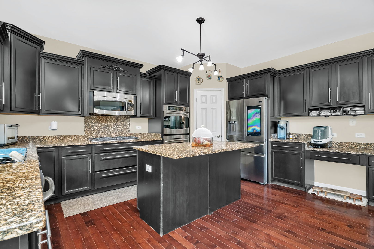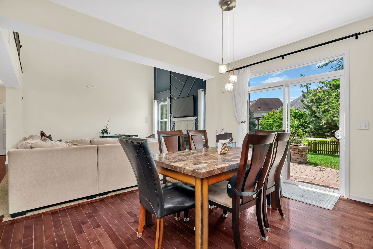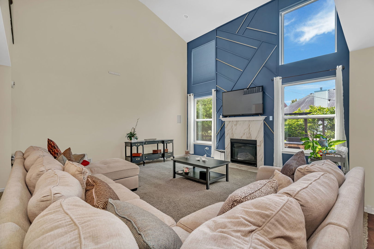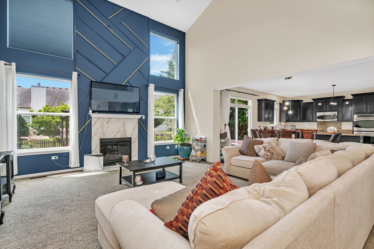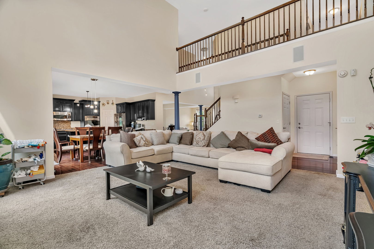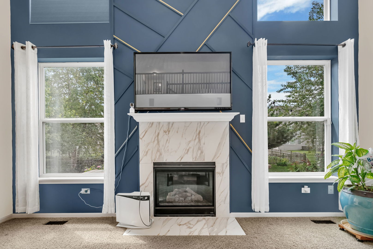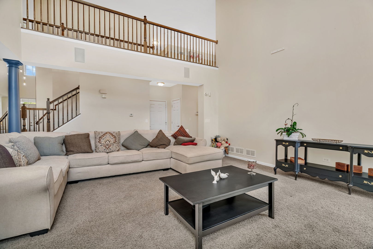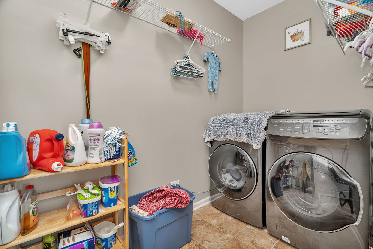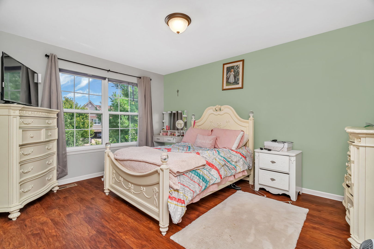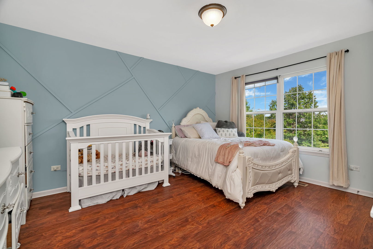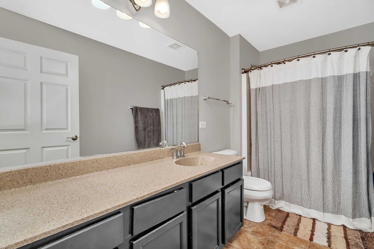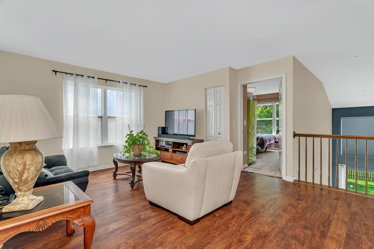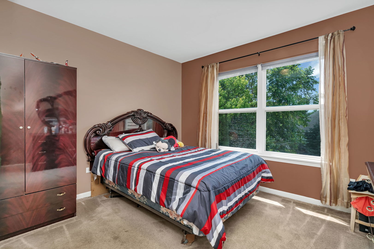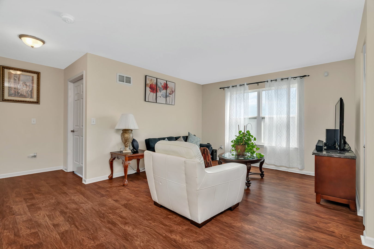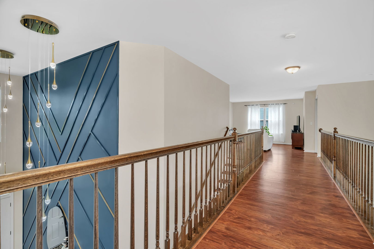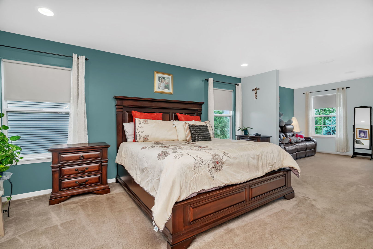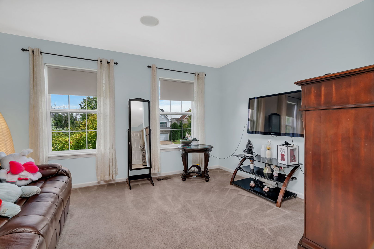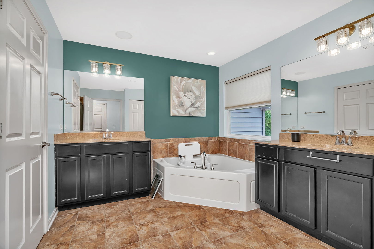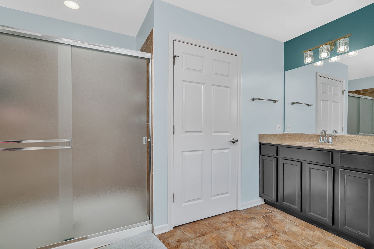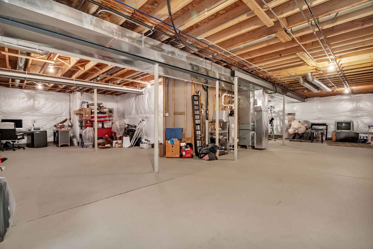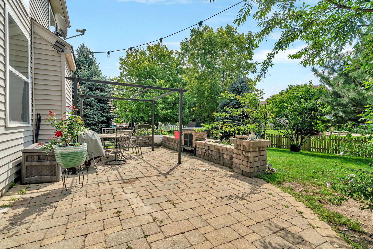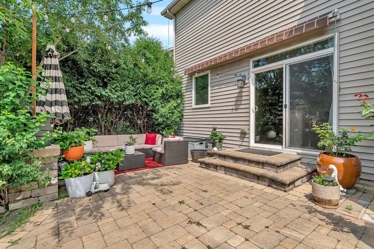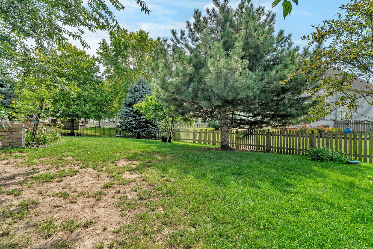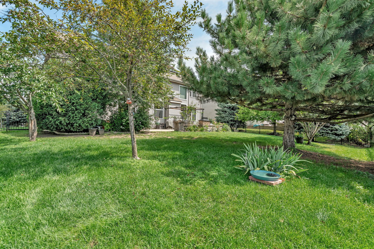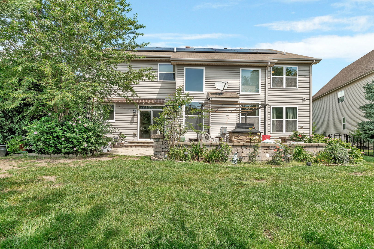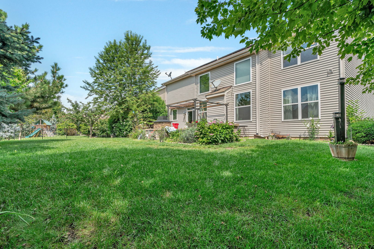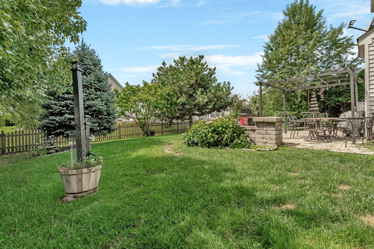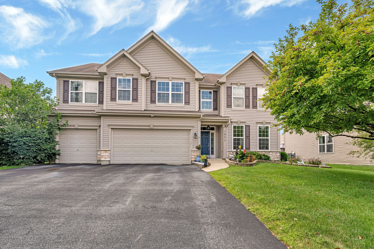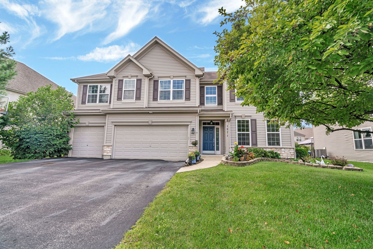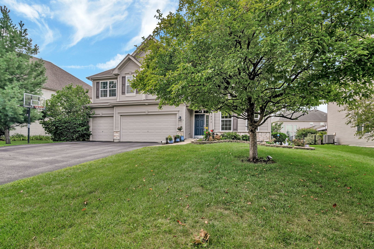Description
This Home will WOW you Both Inside and Out! Over $20,000 in Upgrades & Improvements! Hardwood Floors greet you in the Foyer & flow thru the Living Room, Dining Room, Kitchen, 1/2 Bath & Hallway. Gourmet Kitchen boasts 42″ Maple Cabinets, Granite Counters/Backsplash, Center Island/Breakfast Bar, Separate Eating Area, Pantry, SS Appliances (Double Oven) Spacious 2-story Family Room showcases a Stone Fireplace, Recessed Lights & BI Speakers. 1st Flr Den w French Doors.( currently is used a bedroom) Open & Bright 12×12 Loft. Master Bedroom w 13×10 Sitting Room, 2 WICs, Recessed Lights & BI Speakers. Master Bath w 6′ Shower, Soaker Tub, Dual Sinks. Full 9′ Basement! Finished 3 Car Garage leads to 1st Flr Laundry/Mud Room. 10′ 1st Floor Ceilings! Fenced Yard! Custom Paver Patio & Awning! Dist 202/PEHS Freshly painted. Furnace and Water Heater replaced within the last year. Solar Panels reduced electrical bill.
- Listing Courtesy of: Triple A Real Estate, LLC.
Details
Updated on August 30, 2025 at 11:36 am- Property ID: MRD12403808
- Price: $559,000
- Property Size: 3415 Sq Ft
- Bedrooms: 4
- Bathrooms: 2
- Year Built: 2011
- Property Type: Single Family
- Property Status: Contingent
- HOA Fees: 365
- Parking Total: 3
- Parcel Number: 0701263050200000
- Water Source: Lake Michigan
- Sewer: Public Sewer
- Buyer Agent MLS Id: MRD246162
- Days On Market: 60
- Purchase Contract Date: 2025-08-29
- Basement Bath(s): No
- Living Area: 0.27
- Fire Places Total: 1
- Cumulative Days On Market: 60
- Tax Annual Amount: 949.33
- Cooling: Central Air
- Electric: Circuit Breakers
- Asoc. Provides: None
- Appliances: Double Oven,Microwave,Dishwasher,Refrigerator,Washer,Dryer,Disposal,Stainless Steel Appliance(s)
- Parking Features: Asphalt,Garage Door Opener,On Site,Garage Owned,Attached,Garage
- Room Type: Den,Loft,Sitting Room
- Community: Park
- Stories: 2 Stories
- Directions: Naperville Rd to Winding Way, East to River Hills, South to Twilight, left to Home
- Buyer Office MLS ID: MRD23030
- Association Fee Frequency: Not Required
- Living Area Source: Assessor
- Elementary School: Bess Eichelberger Elementary Sch
- Middle Or Junior School: John F Kennedy Middle School
- High School: Plainfield East High School
- Township: Wheatland
- Bathrooms Half: 1
- ConstructionMaterials: Vinyl Siding,Stone
- Contingency: Attorney/Inspection
- Interior Features: Cathedral Ceiling(s)
- Subdivision Name: River Hills
- Asoc. Billed: Not Required
Address
Open on Google Maps- Address 1271 Twilight
- City Bolingbrook
- State/county IL
- Zip/Postal Code 60490
- Country Will
Overview
- Single Family
- 4
- 2
- 3415
- 2011
Mortgage Calculator
- Down Payment
- Loan Amount
- Monthly Mortgage Payment
- Property Tax
- Home Insurance
- PMI
- Monthly HOA Fees
